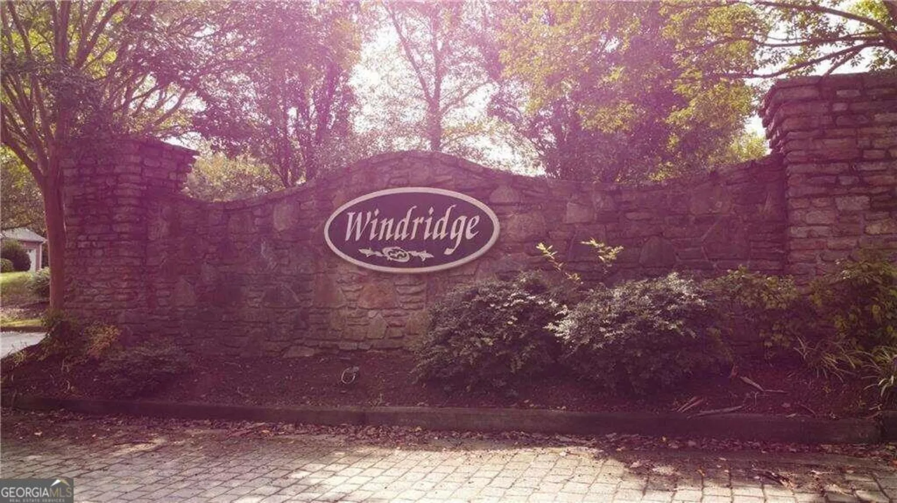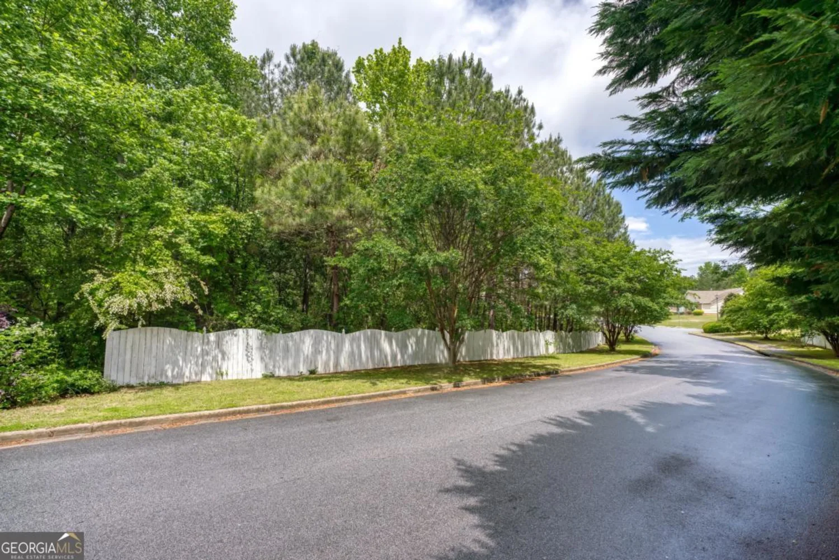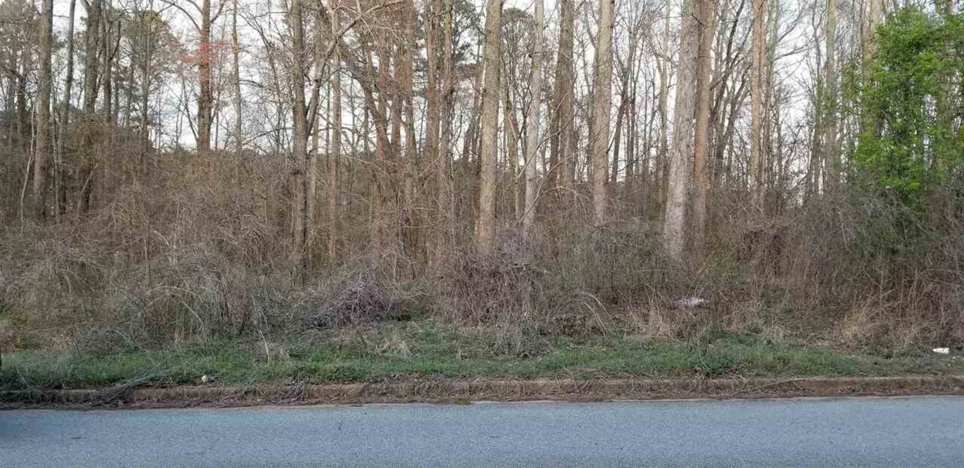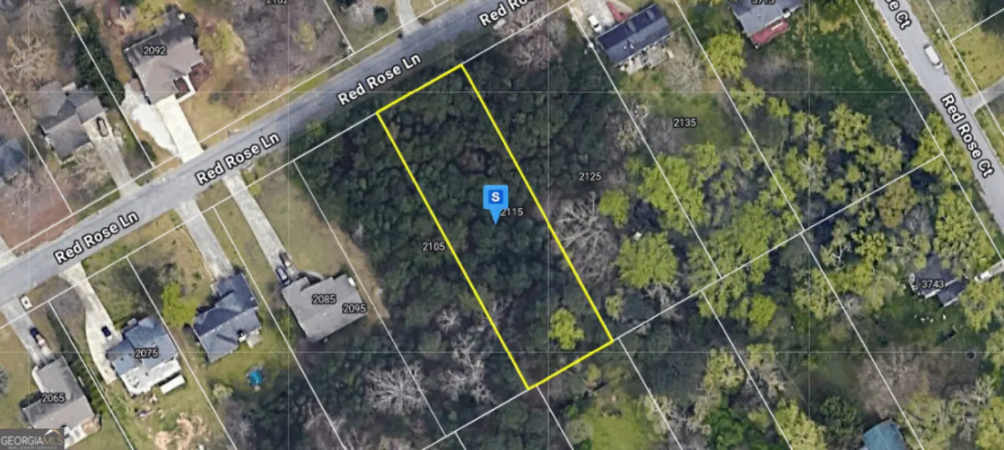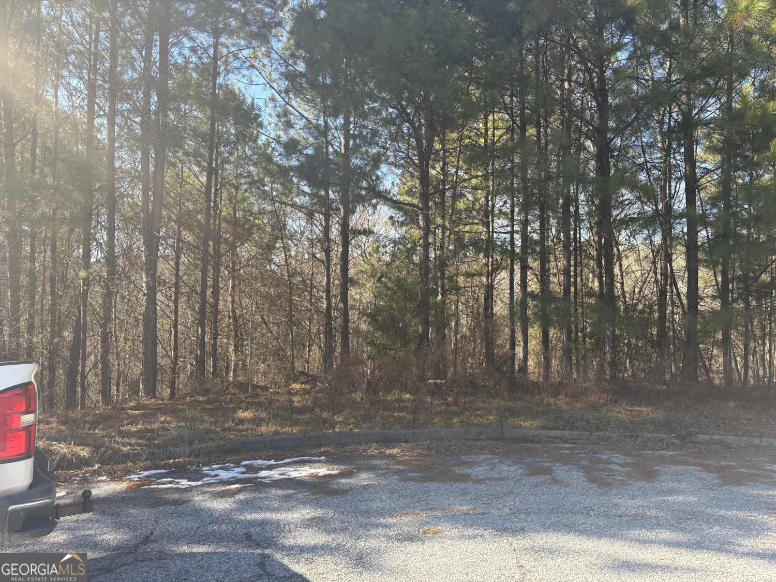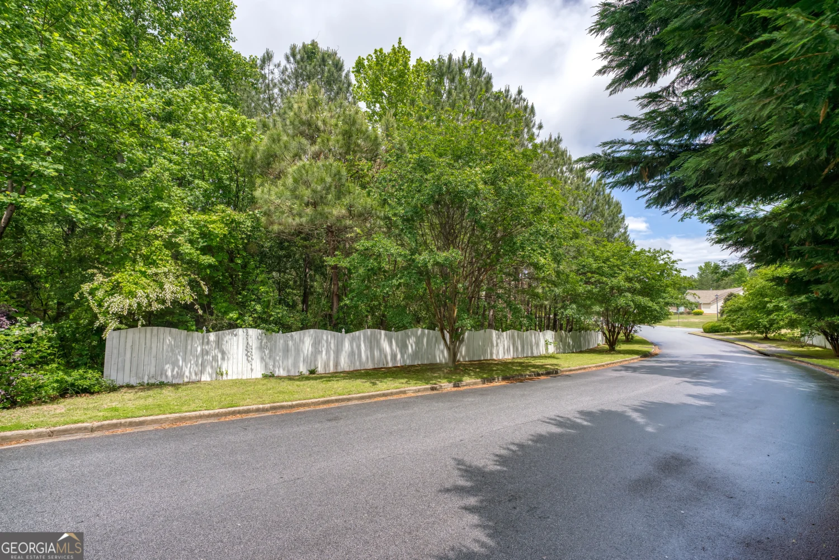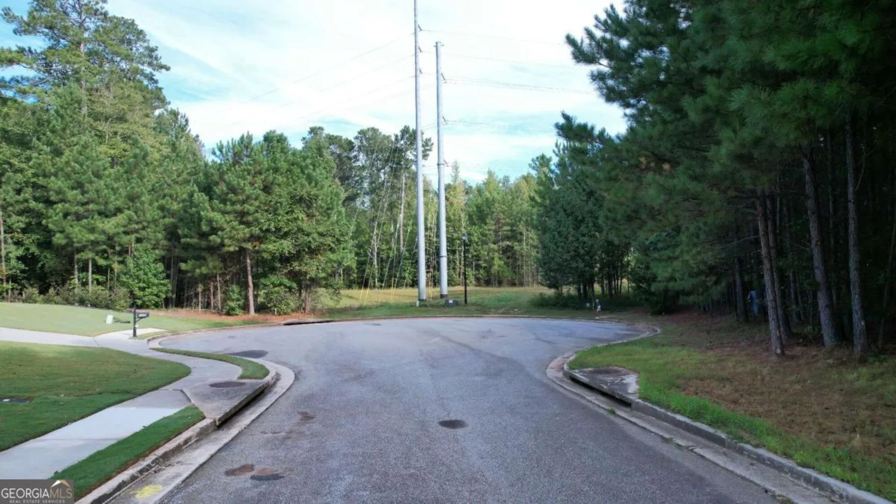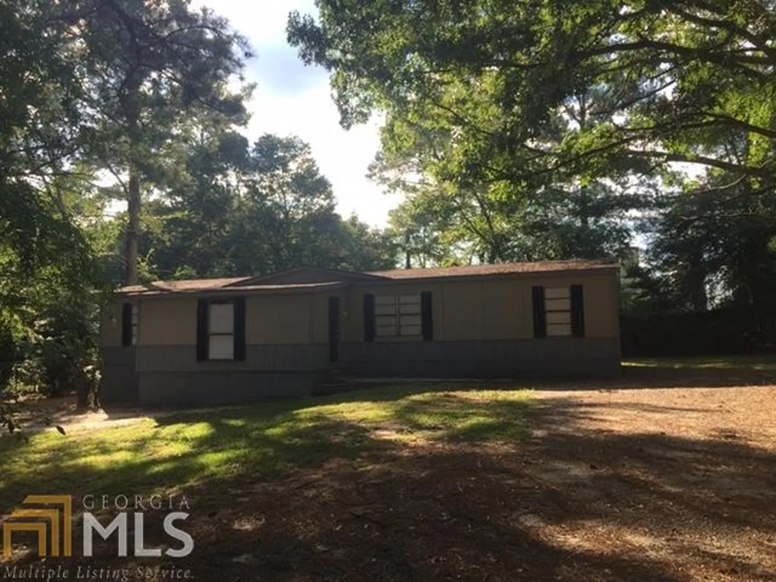1674 bullock traceLoganville, GA 30052
1674 bullock traceLoganville, GA 30052
Description
Two story traditional home located in Bullock Ridge. Large level lot, over 1 acre! Great backyard with lots of privacy, plus a screened-in porch to enjoy the scenery. Fireplace in living room, eat-In kitchen with easy access to the garage, laundry room & back yard! Home even has 4 bedrooms & 3 full bathrooms! Large master bath with garden tub. Great home in Loganville!
Property Details for 1674 Bullock Trace
- Subdivision ComplexBullock Ridge
- Architectural StyleTraditional
- Parking FeaturesAttached, Garage, Parking Pad
- Property AttachedNo
LISTING UPDATED:
- StatusClosed
- MLS #7137625
- Days on Site12
- Taxes$1,141.99 / year
- MLS TypeResidential
- Year Built1991
- Lot Size1.21 Acres
- CountryWalton
LISTING UPDATED:
- StatusClosed
- MLS #7137625
- Days on Site12
- Taxes$1,141.99 / year
- MLS TypeResidential
- Year Built1991
- Lot Size1.21 Acres
- CountryWalton
Building Information for 1674 Bullock Trace
- StoriesTwo
- Year Built1991
- Lot Size1.2100 Acres
Payment Calculator
Term
Interest
Home Price
Down Payment
The Payment Calculator is for illustrative purposes only. Read More
Property Information for 1674 Bullock Trace
Summary
Location and General Information
- Community Features: None
- Directions: From GA-81N turn right onto Bullock Bridge Rd. Slight right onto Bullock Dr. Take the 1st right onto Bullock Ln. 1st left onto Bullock Trce. Home will be on your left.
- Coordinates: 33.871752,-83.833637
School Information
- Elementary School: Loganville
- Middle School: Loganville
- High School: Loganville
Taxes and HOA Information
- Parcel Number: N059A098
- Tax Year: 2012
- Association Fee Includes: None
- Tax Lot: 8
Virtual Tour
Parking
- Open Parking: Yes
Interior and Exterior Features
Interior Features
- Cooling: Electric, Heat Pump
- Heating: Electric, Heat Pump
- Appliances: Dishwasher, Oven/Range (Combo)
- Basement: None
- Fireplace Features: Living Room
- Flooring: Carpet
- Interior Features: Soaking Tub, Separate Shower, Walk-In Closet(s)
- Levels/Stories: Two
- Kitchen Features: Breakfast Area
- Foundation: Slab
- Total Half Baths: 1
- Bathrooms Total Integer: 3
- Bathrooms Total Decimal: 2
Exterior Features
- Construction Materials: Concrete
- Pool Features: Screen Enclosure
- Laundry Features: In Kitchen
- Pool Private: No
Property
Utilities
- Sewer: Public Sewer
- Water Source: Public
Property and Assessments
- Home Warranty: Yes
- Property Condition: Resale
Green Features
Lot Information
- Above Grade Finished Area: 1546
- Lot Features: Level, Open Lot
Multi Family
- Number of Units To Be Built: Square Feet
Rental
Rent Information
- Land Lease: Yes
- Occupant Types: Vacant
Public Records for 1674 Bullock Trace
Tax Record
- 2012$1,141.99 ($95.17 / month)
Home Facts
- Beds3
- Baths2
- Total Finished SqFt1,546 SqFt
- Above Grade Finished1,546 SqFt
- StoriesTwo
- Lot Size1.2100 Acres
- StyleSingle Family Residence
- Year Built1991
- APNN059A098
- CountyWalton
- Fireplaces1


