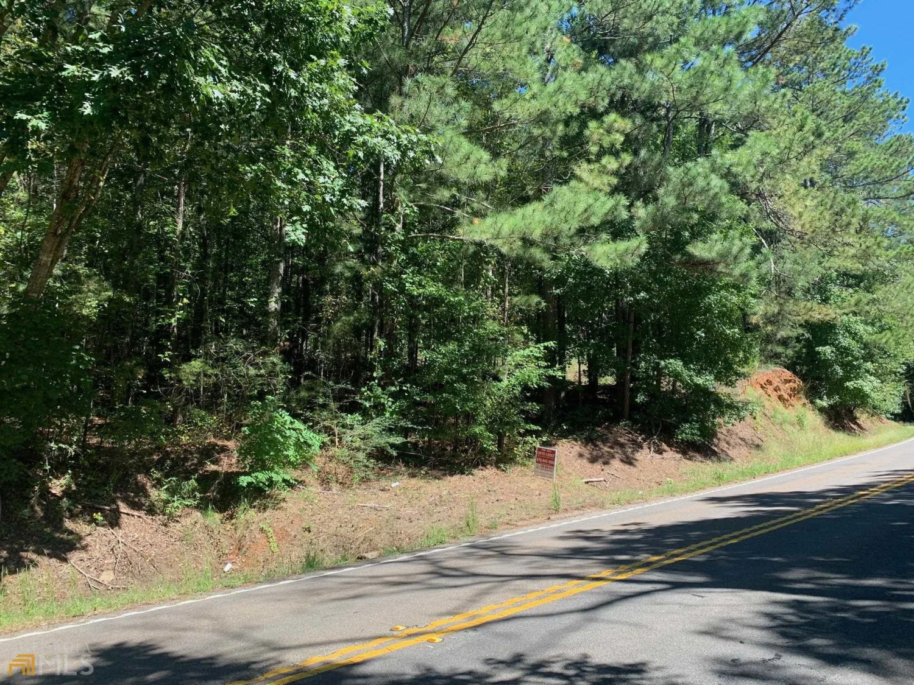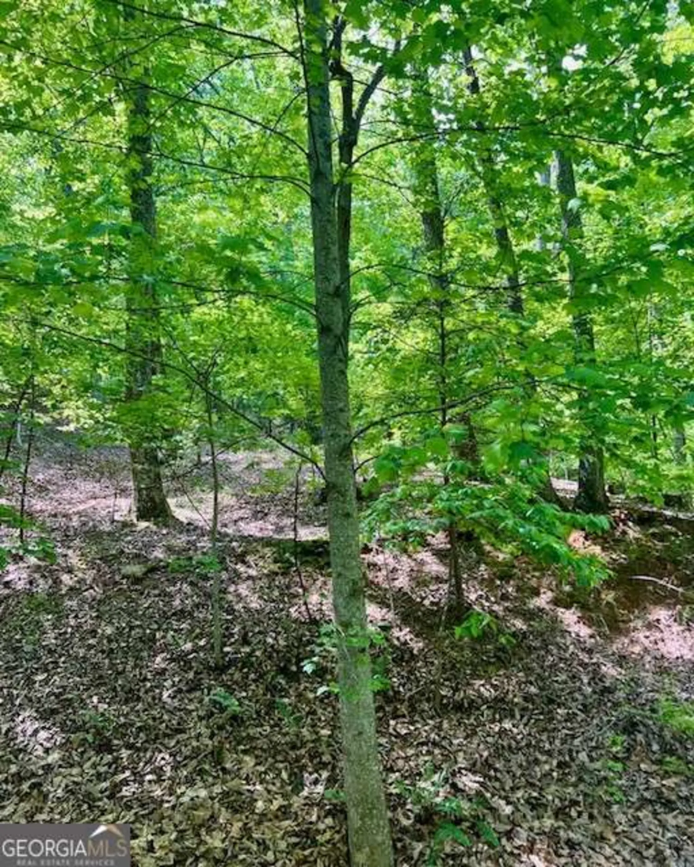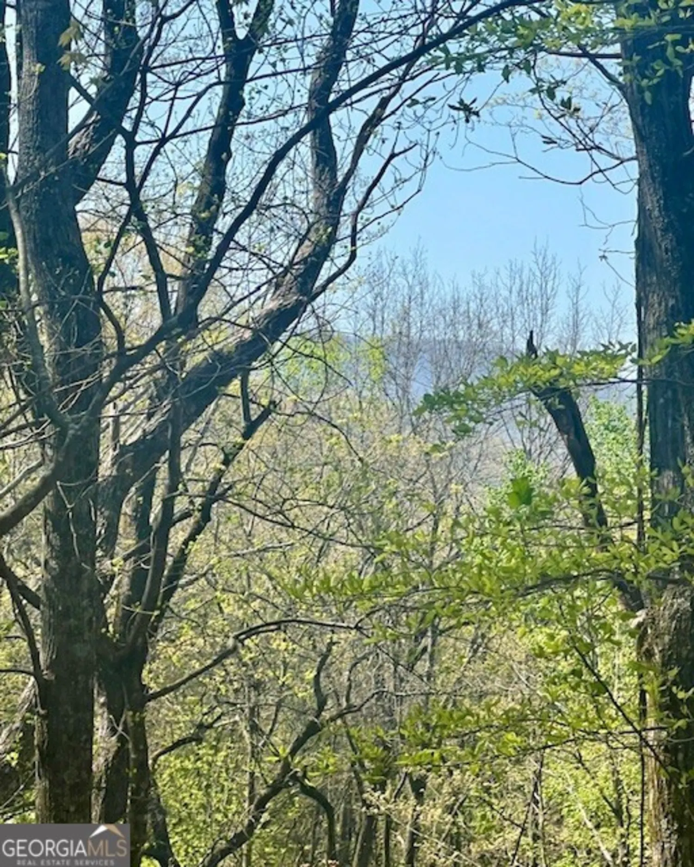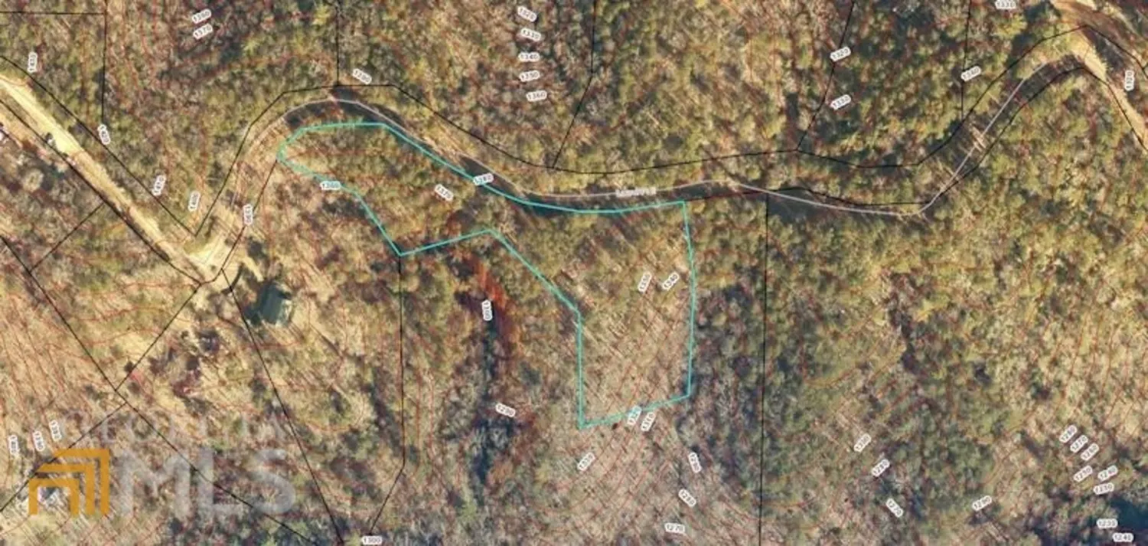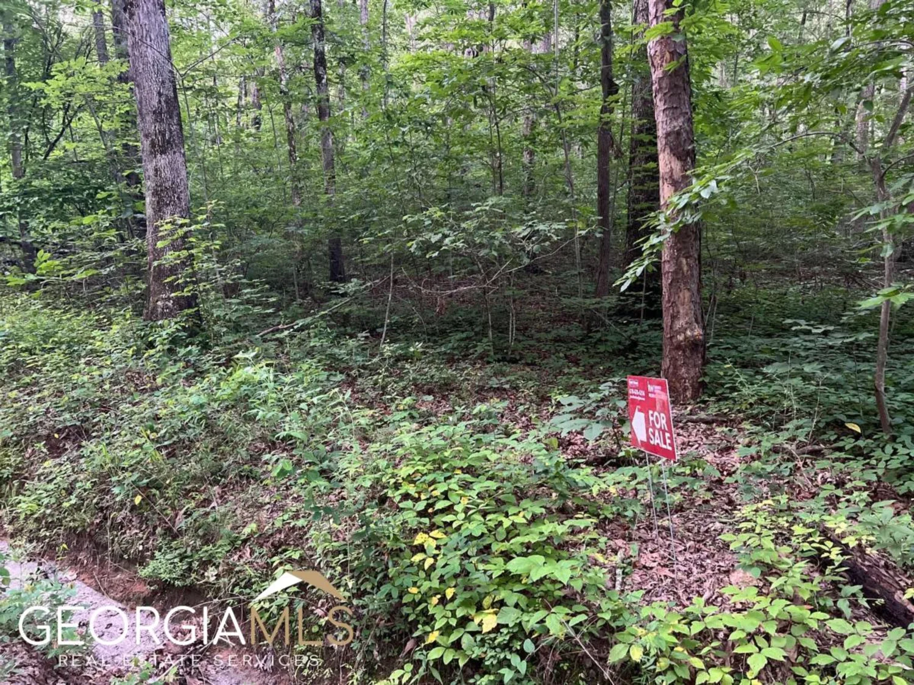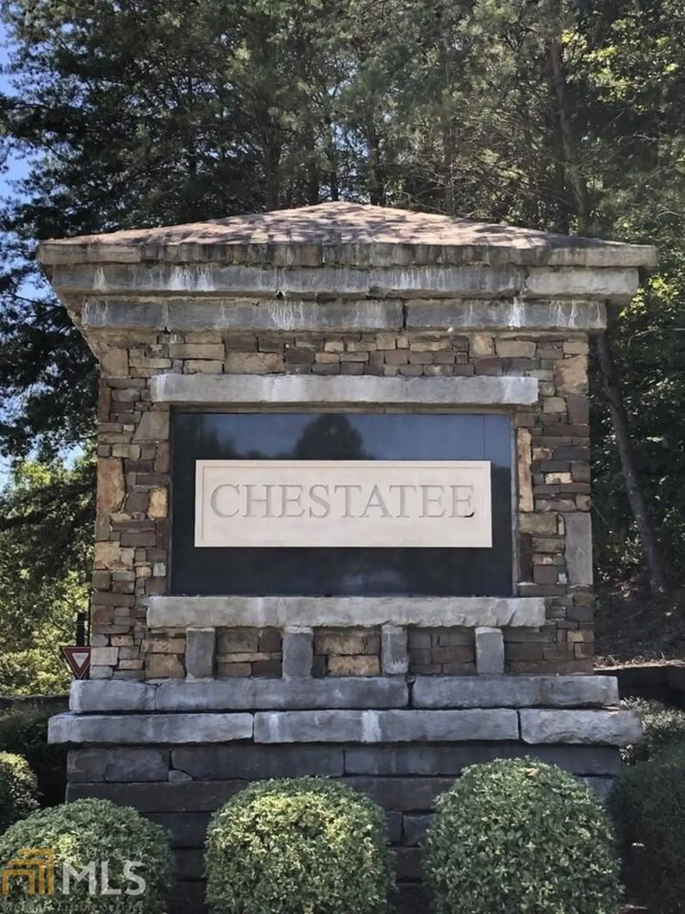173 april traceDawsonville, GA 30534
173 april traceDawsonville, GA 30534
Description
Beautiful 3 bedroom 2 bathroom manufactured home on a permanent foundation!! This well-maintained home features a nice stacked stone fireplace in the family room, large kitchen with black appliances, and breakfast area. The spacious master suite features his and hers closets, double vanity, and large garden tub. There is also a very nice porch off of the right side of the home that is great for family gatherings. Do not let this one get away!
Property Details for 173 April Trace
- Subdivision ComplexFern Valley Forest
- Parking FeaturesNone
- Property AttachedNo
LISTING UPDATED:
- StatusClosed
- MLS #7139780
- Days on Site10
- Taxes$724 / year
- MLS TypeResidential
- Year Built2007
- Lot Size1.29 Acres
- CountryDawson
LISTING UPDATED:
- StatusClosed
- MLS #7139780
- Days on Site10
- Taxes$724 / year
- MLS TypeResidential
- Year Built2007
- Lot Size1.29 Acres
- CountryDawson
Building Information for 173 April Trace
- StoriesOne
- Year Built2007
- Lot Size1.2900 Acres
Payment Calculator
Term
Interest
Home Price
Down Payment
The Payment Calculator is for illustrative purposes only. Read More
Property Information for 173 April Trace
Summary
Location and General Information
- Community Features: None
- Directions: GA-400N/ US-19N, Left on GA-136W/Harmony Church Rd/9E, Cont. on GA-136W, Right on Crane Rd, Left to stay on Crane Rd, Right on April Trace Rd, Destination on Left
- Coordinates: 34.527085,-84.219873
School Information
- Elementary School: Robinson
- Middle School: Dawson County
- High School: Dawson County
Taxes and HOA Information
- Parcel Number: 049 137
- Tax Year: 2012
- Association Fee Includes: None
- Tax Lot: 105
Virtual Tour
Parking
- Open Parking: No
Interior and Exterior Features
Interior Features
- Cooling: Electric, Central Air
- Heating: Electric, Forced Air
- Appliances: Electric Water Heater, Dishwasher, Microwave
- Basement: Crawl Space
- Fireplace Features: Living Room, Factory Built, Masonry
- Flooring: Carpet
- Interior Features: Double Vanity, Separate Shower, Master On Main Level
- Levels/Stories: One
- Kitchen Features: Breakfast Bar
- Main Bedrooms: 3
- Bathrooms Total Integer: 2
- Main Full Baths: 2
- Bathrooms Total Decimal: 2
Exterior Features
- Construction Materials: Aluminum Siding, Vinyl Siding
- Patio And Porch Features: Deck, Patio
- Roof Type: Composition
- Laundry Features: In Hall
- Pool Private: No
Property
Utilities
- Sewer: Septic Tank
- Water Source: Well
Property and Assessments
- Home Warranty: Yes
- Property Condition: Resale
Green Features
Lot Information
- Above Grade Finished Area: 1560
Multi Family
- Number of Units To Be Built: Square Feet
Rental
Rent Information
- Land Lease: Yes
- Occupant Types: Vacant
Public Records for 173 April Trace
Tax Record
- 2012$724.00 ($60.33 / month)
Home Facts
- Beds3
- Baths2
- Total Finished SqFt1,560 SqFt
- Above Grade Finished1,560 SqFt
- StoriesOne
- Lot Size1.2900 Acres
- StyleMobile Home
- Year Built2007
- APN049 137
- CountyDawson
- Fireplaces1


