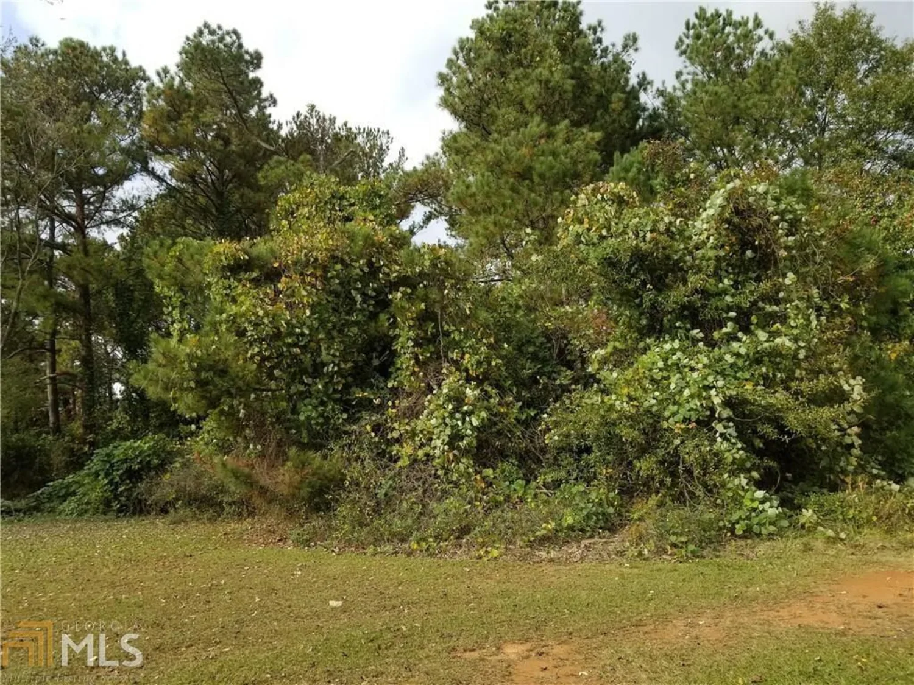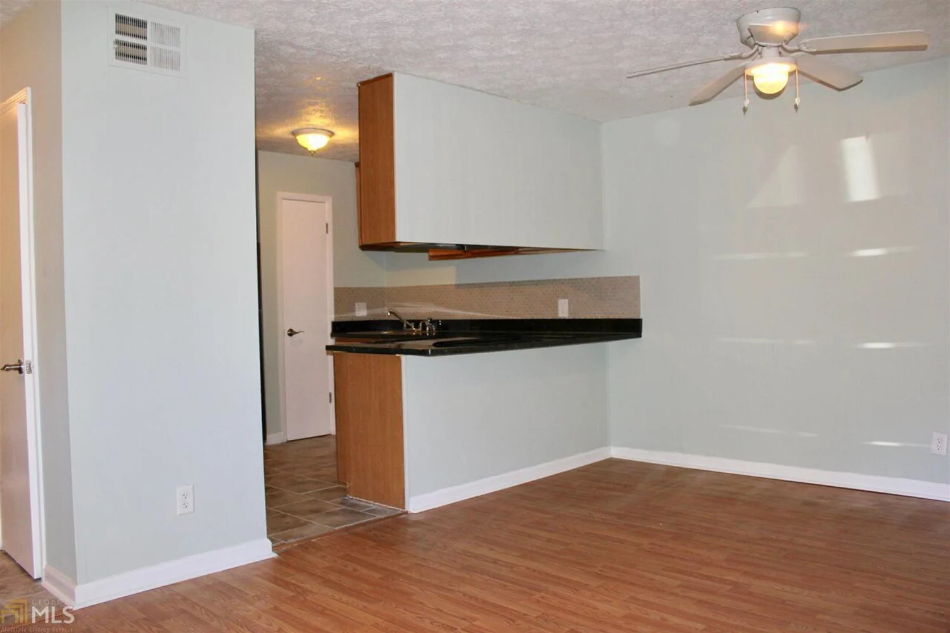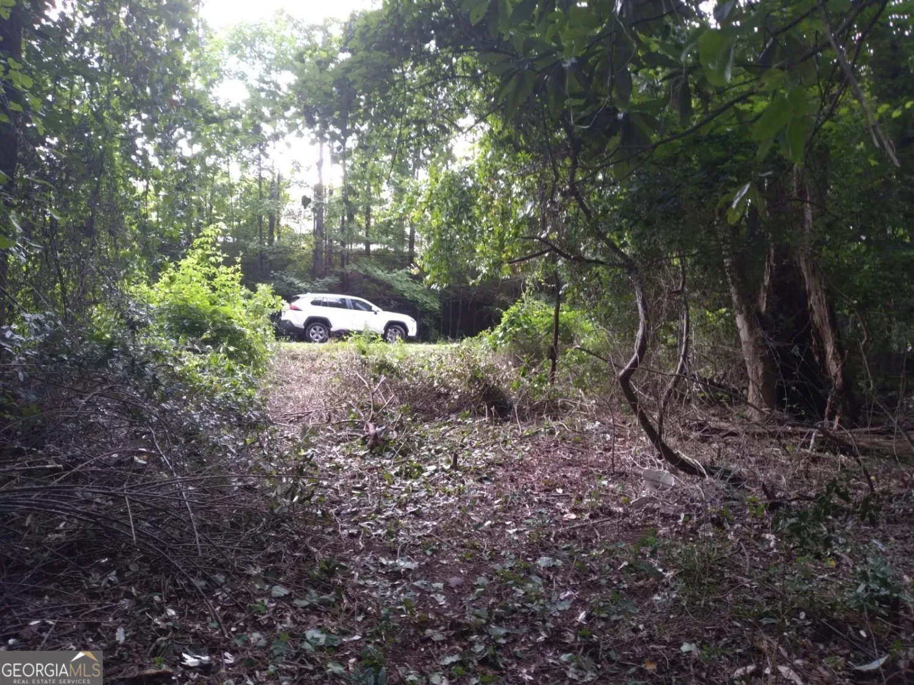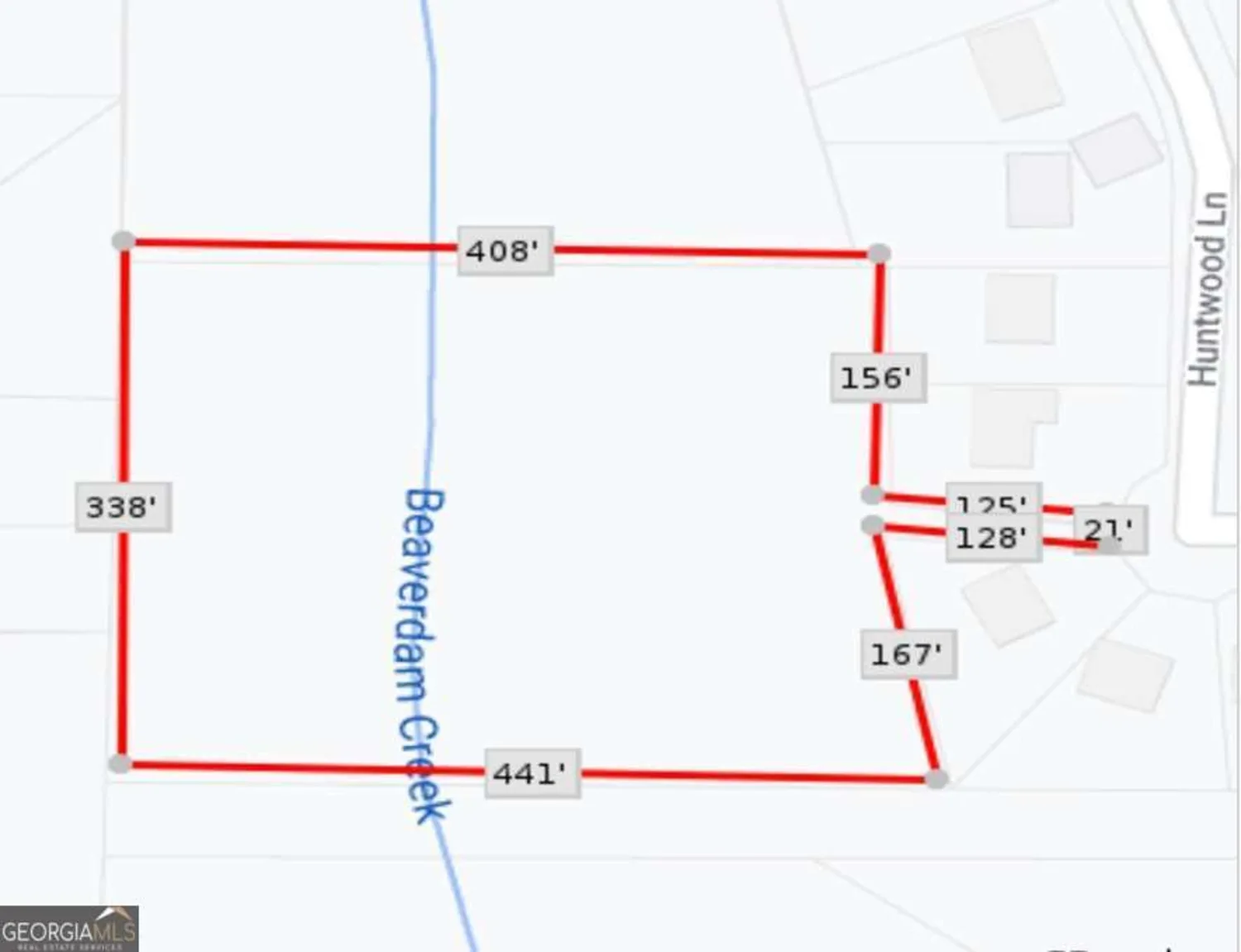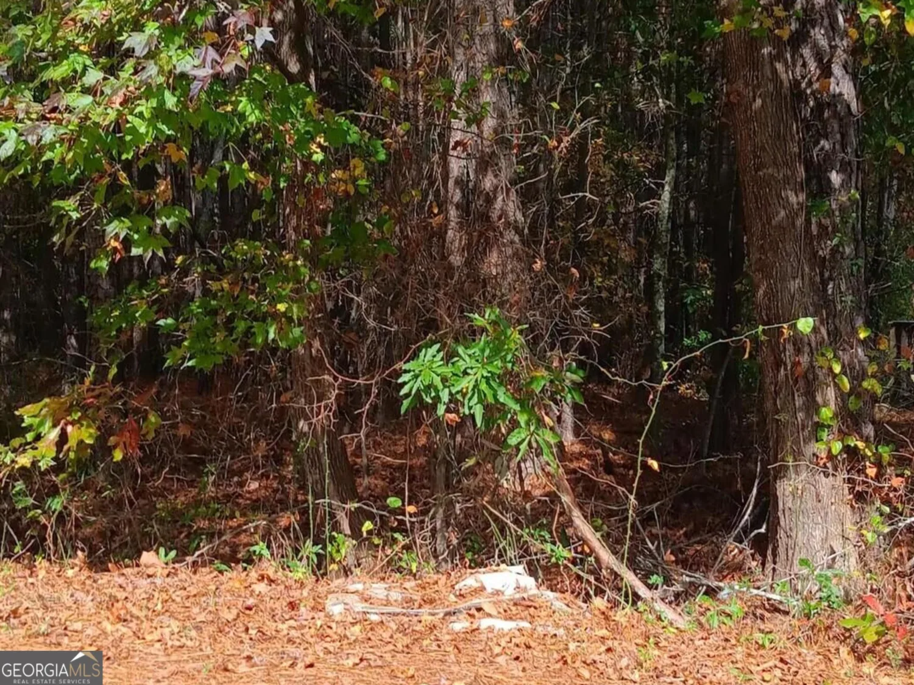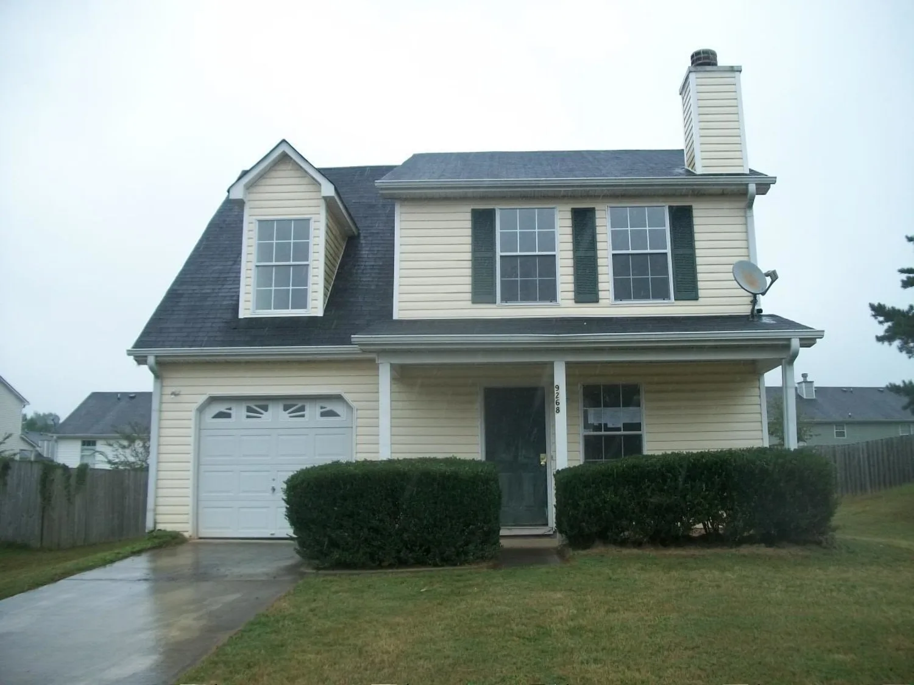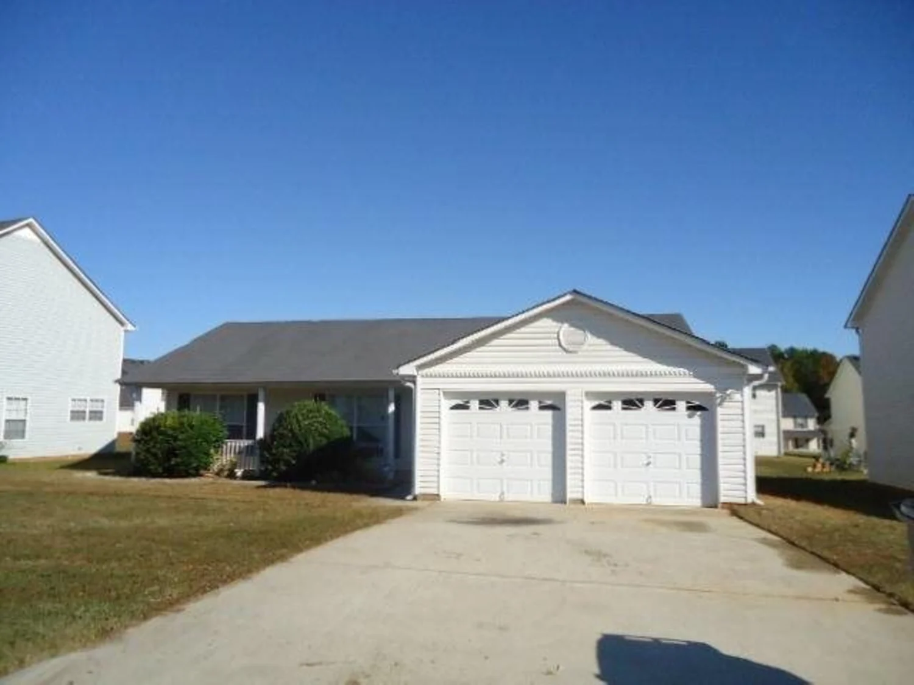9321 linkside traceRiverdale, GA 30274
9321 linkside traceRiverdale, GA 30274
Description
This spacious two story home has a front porch, rear patio and 2car attached garage. Inside there is a living room, dining room, kitchen with breakfast area, laundry closet, guest bedroom and full bath located on the main. Upstairs there is the master bedroom with full private bath and 2 secondary bedrooms that share a full hall bath. Located near all services, multiple highways and short commute to downtown Atlanta and the airport. Showing by appointment only.
Property Details for 9321 Linkside Trace
- Subdivision ComplexLinkside At Pebble Creek
- Architectural StyleTraditional
- Num Of Parking Spaces2
- Parking FeaturesAttached
- Property AttachedNo
LISTING UPDATED:
- StatusClosed
- MLS #7146018
- Days on Site4
- Taxes$728.68 / year
- MLS TypeResidential
- Year Built2002
- CountryClayton
LISTING UPDATED:
- StatusClosed
- MLS #7146018
- Days on Site4
- Taxes$728.68 / year
- MLS TypeResidential
- Year Built2002
- CountryClayton
Building Information for 9321 Linkside Trace
- StoriesTwo
- Year Built2002
- Lot Size0.0000 Acres
Payment Calculator
Term
Interest
Home Price
Down Payment
The Payment Calculator is for illustrative purposes only. Read More
Property Information for 9321 Linkside Trace
Summary
Location and General Information
- Community Features: None
- Directions: HWY 85(RIVERDALE) TURN LEFT ON POINTE SOUTH. TURN RT ON DORSEY. END OF DORSEY TURN RT THEN 1ST LEFT(INVER- NESS). KEEP STRAIGHT-- TO LINKSIDE
- Coordinates: 33.501278,-84.392399
School Information
- Elementary School: Brown
- Middle School: Pointe South
- High School: Mundys Mill
Taxes and HOA Information
- Parcel Number: 05213B C002
- Tax Year: 2012
- Association Fee Includes: None
- Tax Lot: 36
Virtual Tour
Parking
- Open Parking: No
Interior and Exterior Features
Interior Features
- Cooling: Electric, Central Air
- Heating: Electric, Forced Air
- Appliances: Other
- Basement: None
- Fireplace Features: Living Room, Factory Built
- Interior Features: Other, Split Bedroom Plan
- Levels/Stories: Two
- Kitchen Features: Breakfast Area
- Foundation: Slab
- Main Bedrooms: 1
- Bathrooms Total Integer: 3
- Main Full Baths: 1
- Bathrooms Total Decimal: 3
Exterior Features
- Construction Materials: Aluminum Siding, Vinyl Siding
- Patio And Porch Features: Deck, Patio, Porch
- Roof Type: Composition
- Laundry Features: Other
- Pool Private: No
Property
Utilities
- Utilities: Sewer Connected
- Water Source: Public
Property and Assessments
- Home Warranty: Yes
- Property Condition: Resale
Green Features
Lot Information
- Above Grade Finished Area: 1500
- Lot Features: Level
Multi Family
- Number of Units To Be Built: Square Feet
Rental
Rent Information
- Land Lease: Yes
Public Records for 9321 Linkside Trace
Tax Record
- 2012$728.68 ($60.72 / month)
Home Facts
- Beds4
- Baths3
- Total Finished SqFt1,500 SqFt
- Above Grade Finished1,500 SqFt
- StoriesTwo
- Lot Size0.0000 Acres
- StyleSingle Family Residence
- Year Built2002
- APN05213B C002
- CountyClayton
- Fireplaces1


