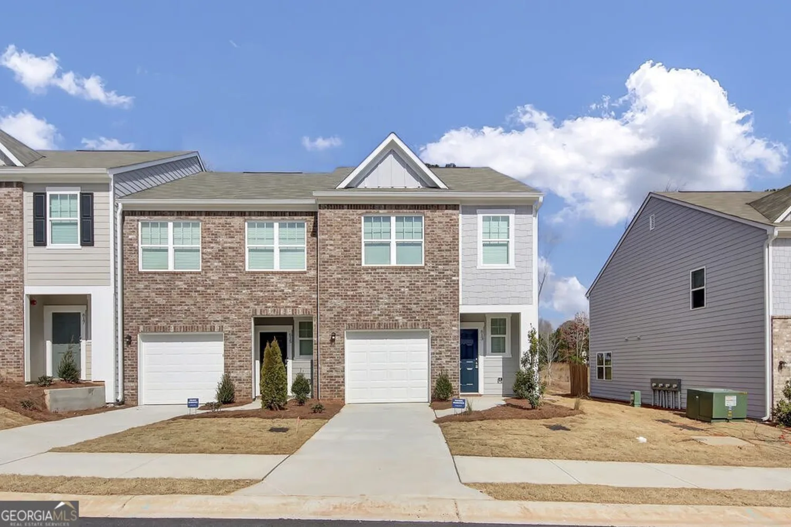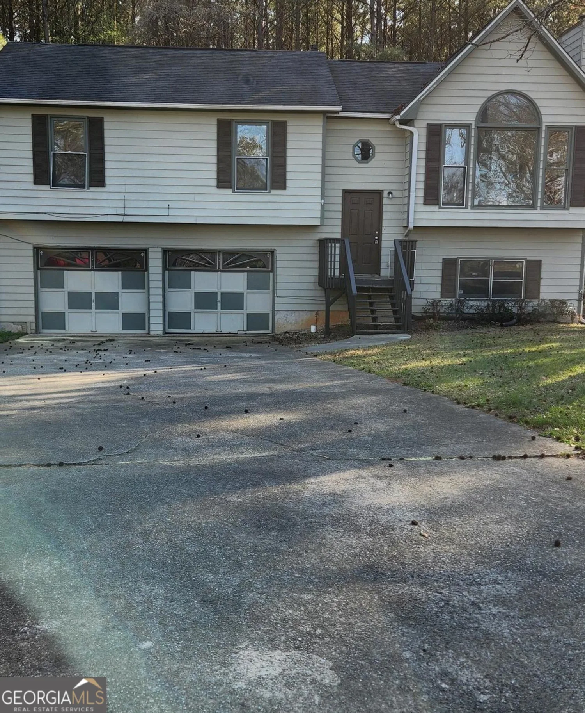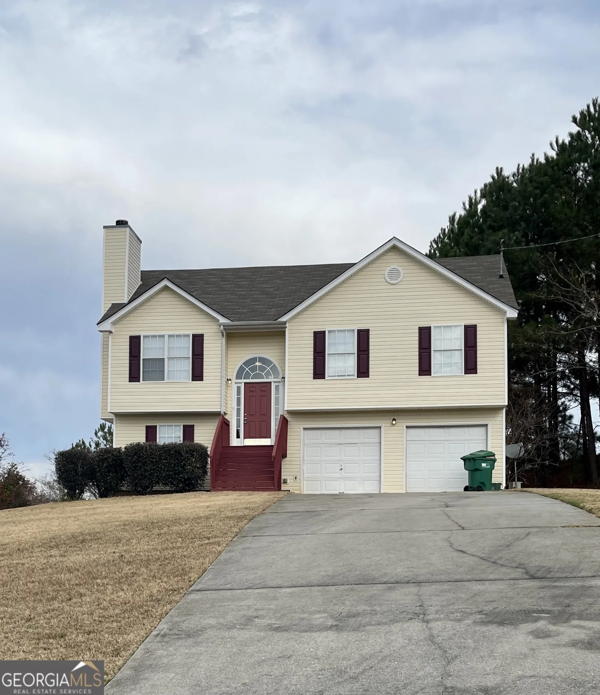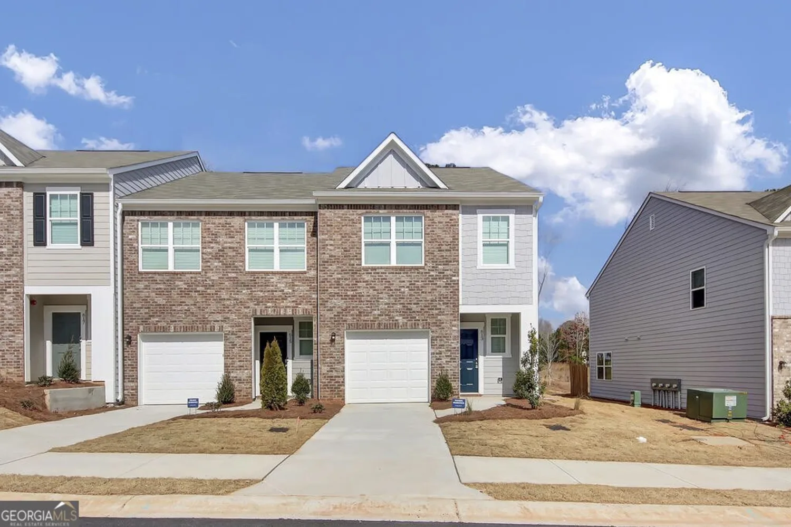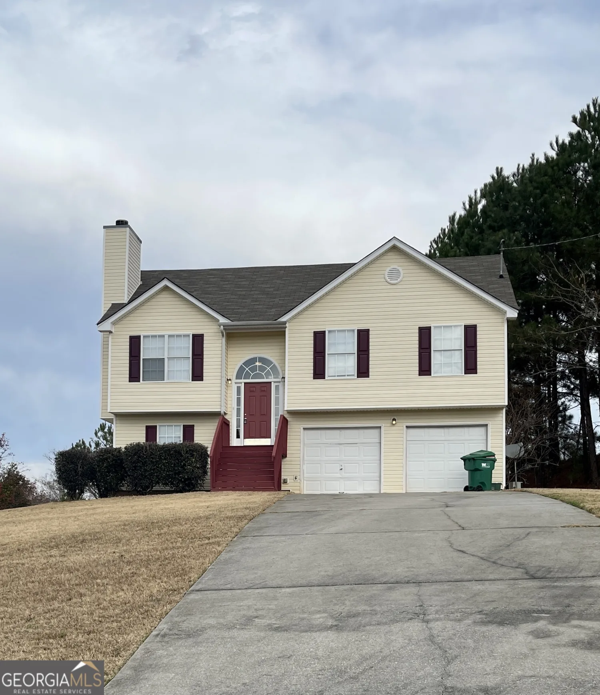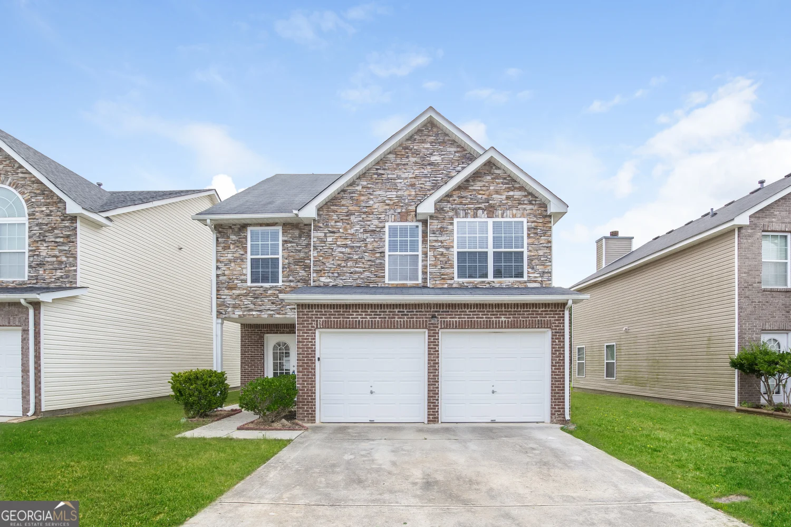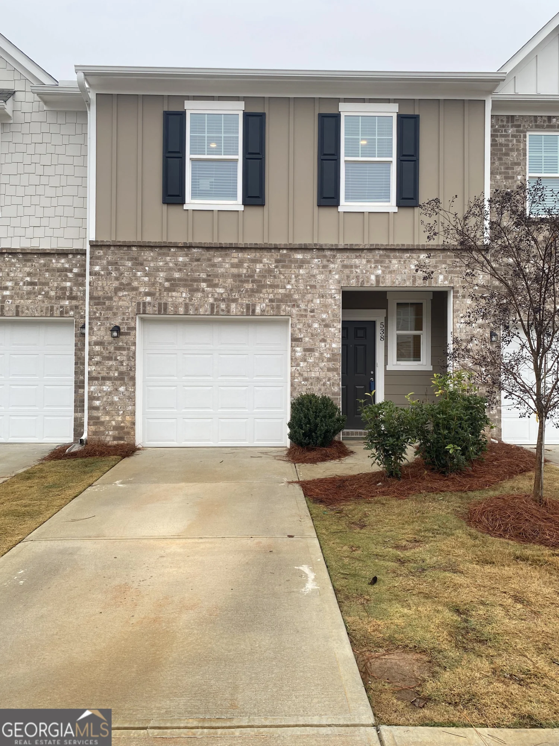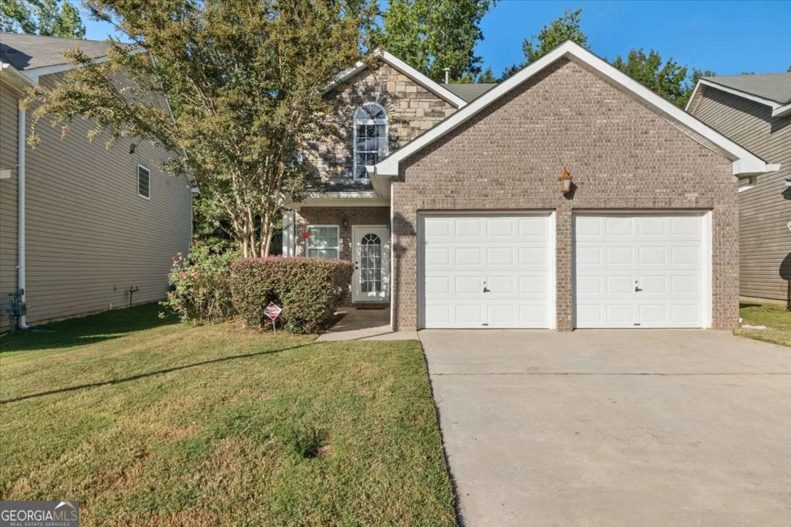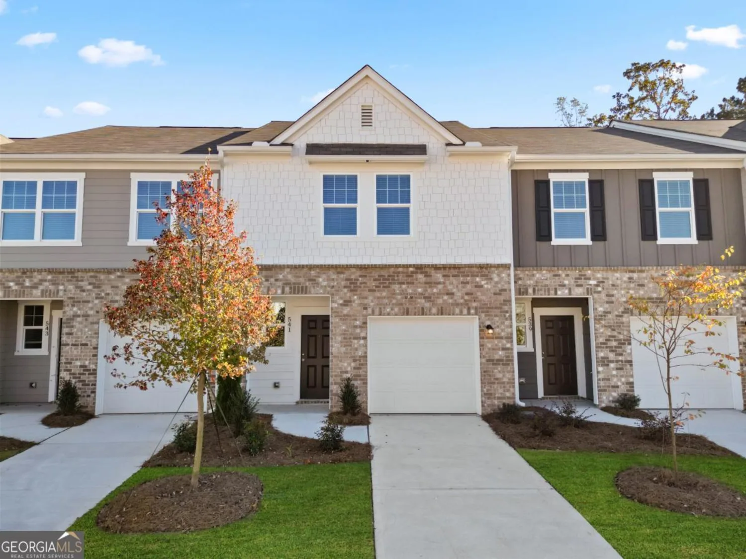9068 selborne lanePalmetto, GA 30268
9068 selborne lanePalmetto, GA 30268
Description
Executive townhome with elevator, in the heart of Serenbe! Across from the Blue Eyed Daisy Bake Shop Restaurant. Middle level is large oversized with living area, kitchen & walk out screened porch. The entire upper level is the master suite. Lower level has two bedrooms with living room. Courtyard between townhome and two car garage. Great closets. Perfect for entertaining large group or small intimate dinners.
Property Details for 9068 Selborne Lane
- Subdivision ComplexSerenbe
- Architectural StyleBrick Front, Traditional
- ExteriorBalcony, Sprinkler System
- Num Of Parking Spaces2
- Parking FeaturesGarage Door Opener, Detached, Garage, Side/Rear Entrance
- Property AttachedYes
LISTING UPDATED:
- StatusWithdrawn
- MLS #7147063
- Days on Site54
- MLS TypeResidential Lease
- Year Built2005
- CountryFulton
LISTING UPDATED:
- StatusWithdrawn
- MLS #7147063
- Days on Site54
- MLS TypeResidential Lease
- Year Built2005
- CountryFulton
Building Information for 9068 Selborne Lane
- StoriesTwo
- Year Built2005
- Lot Size0.0000 Acres
Payment Calculator
Term
Interest
Home Price
Down Payment
The Payment Calculator is for illustrative purposes only. Read More
Property Information for 9068 Selborne Lane
Summary
Location and General Information
- Community Features: Sidewalks, Stable(s), Tennis Court(s), Near Shopping
- Directions: South of Atlanta, 20 minutes from airport. Take South Fulton Pkwy west approximately 17 miles, left on Cocran Mill, right on Hutchen Ferry, left on Atlanta Newman Rd & right into Serenbe to Village Shopping area, across from the Blue Eyed Daisy Bake Shop.
- Coordinates: 33.5253535,-84.73767149999999
School Information
- Elementary School: Palmetto
- Middle School: Bear Creek
- High School: Creekside
Taxes and HOA Information
- Parcel Number: 08 140000450731
- Association Fee Includes: Insurance, Maintenance Structure, Other
- Tax Lot: 45
Virtual Tour
Parking
- Open Parking: No
Interior and Exterior Features
Interior Features
- Cooling: Electric, Ceiling Fan(s), Central Air, Zoned, Dual
- Heating: Natural Gas, Central, Forced Air, Zoned, Dual
- Appliances: Gas Water Heater, Dryer, Washer, Cooktop, Dishwasher, Double Oven, Disposal, Microwave, Oven, Refrigerator
- Fireplace Features: Family Room, Factory Built, Gas Starter
- Flooring: Hardwood
- Interior Features: High Ceilings, Double Vanity, Soaking Tub, Separate Shower, Walk-In Closet(s)
- Levels/Stories: Two
- Window Features: Double Pane Windows
- Kitchen Features: Breakfast Area, Breakfast Bar, Kitchen Island, Solid Surface Counters
- Foundation: Slab
- Total Half Baths: 1
- Bathrooms Total Integer: 3
- Bathrooms Total Decimal: 2
Exterior Features
- Accessibility Features: Accessible Elevator Installed
- Construction Materials: Wood Siding
- Fencing: Fenced
- Patio And Porch Features: Deck, Patio, Screened
- Roof Type: Tar/Gravel
- Security Features: Open Access, Security System, Smoke Detector(s)
- Pool Private: No
Property
Utilities
- Utilities: Underground Utilities, Cable Available
- Water Source: Private
Property and Assessments
- Home Warranty: No
- Property Condition: Resale
Green Features
Lot Information
- Above Grade Finished Area: 3468
- Common Walls: 2+ Common Walls
- Lot Features: Level, None
Multi Family
- Number of Units To Be Built: Square Feet
Rental
Rent Information
- Land Lease: No
- Occupant Types: Vacant
Public Records for 9068 Selborne Lane
Home Facts
- Beds3
- Baths2
- Total Finished SqFt3,468 SqFt
- Above Grade Finished3,468 SqFt
- StoriesTwo
- Lot Size0.0000 Acres
- StyleUnimproved Land
- Year Built2005
- APN08 140000450731
- CountyFulton
- Fireplaces1


