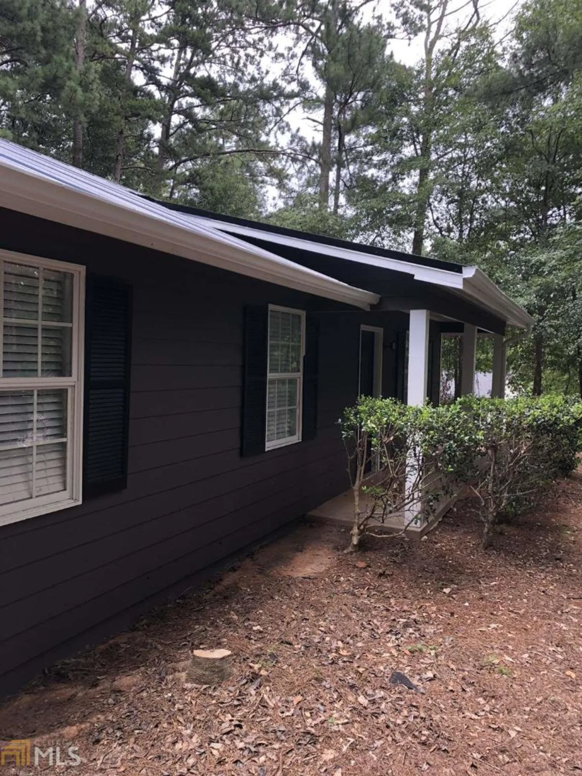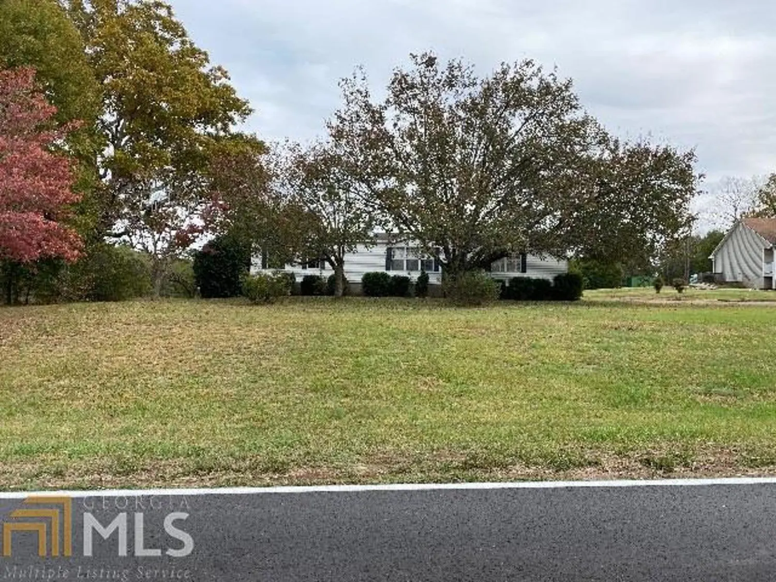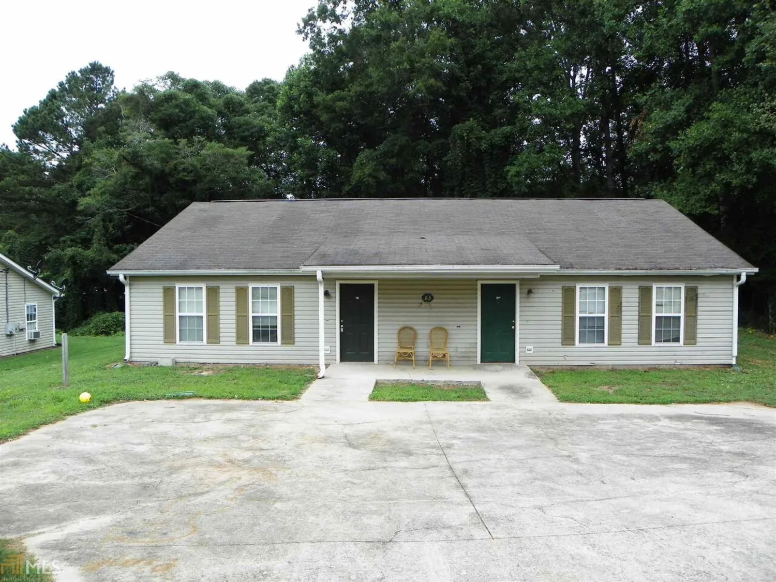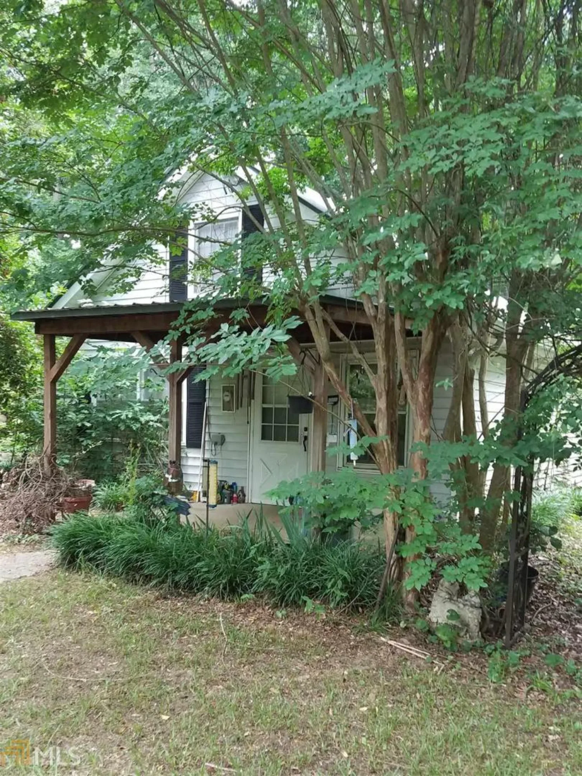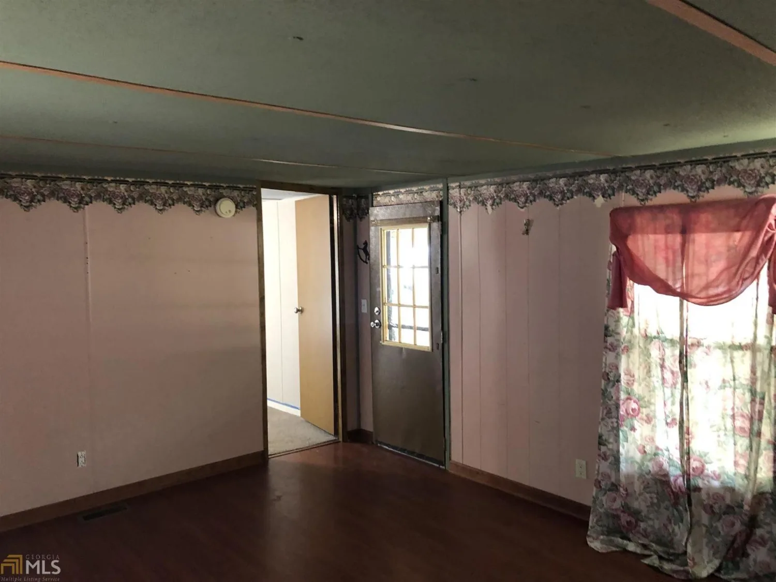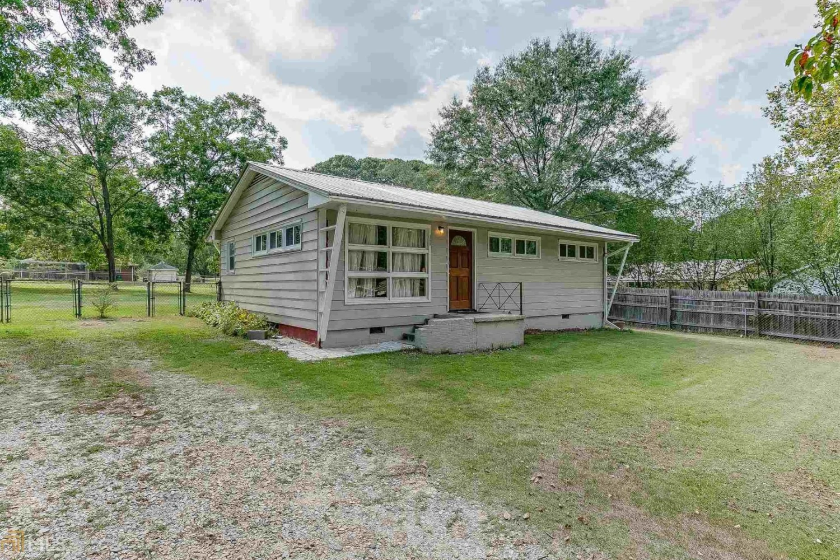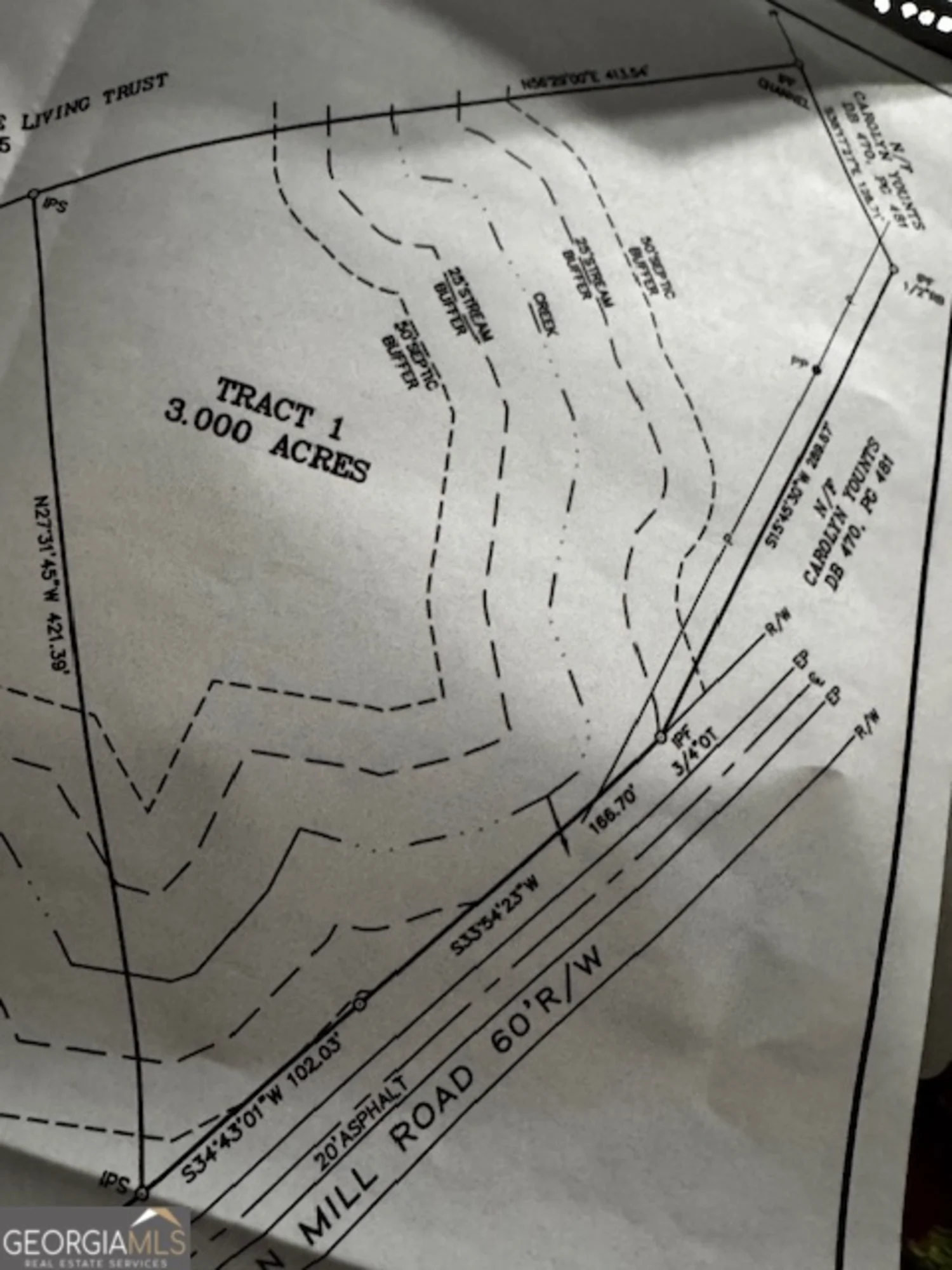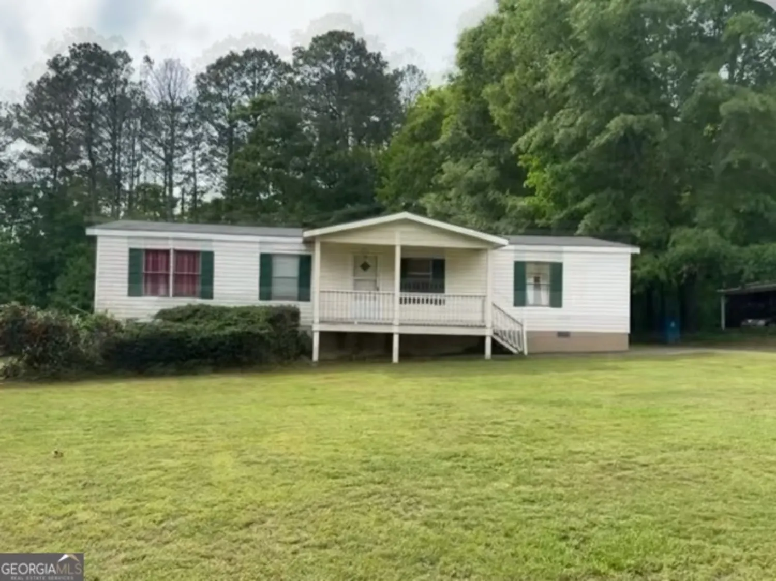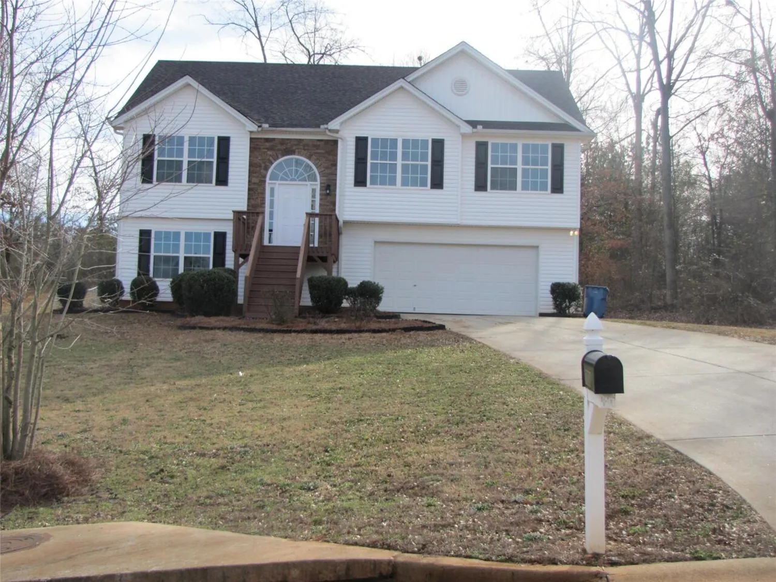704 moonlite traceWinder, GA 30680
$94,000Price
3Beds
2Baths
1,350 Sq.Ft.$70 / Sq.Ft.
1,350Sq.Ft.
$70per Sq.Ft.
$94,000Price
3Beds
2Baths
1,350$69.63 / Sq.Ft.
704 moonlite traceWinder, GA 30680
Description
One level living at it's best. Neat and cute. This 3 bedroom 2 bath ranch home is exactly what you've waited for. The trey ceilings, bright light, covered private patio and large master will stun. Come take a look!
Property Details for 704 Moonlite Trace
- Subdivision ComplexHowards Mill
- Architectural StyleRanch
- Num Of Parking Spaces2
- Parking FeaturesAttached
- Property AttachedNo
LISTING UPDATED:
- StatusClosed
- MLS #7149002
- Days on Site20
- Taxes$1,265 / year
- MLS TypeResidential
- Year Built2004
- CountryBarrow
LISTING UPDATED:
- StatusClosed
- MLS #7149002
- Days on Site20
- Taxes$1,265 / year
- MLS TypeResidential
- Year Built2004
- CountryBarrow
Building Information for 704 Moonlite Trace
- StoriesOne
- Year Built2004
- Lot Size0.0000 Acres
Payment Calculator
$606 per month30 year fixed, 7.00% Interest
Principal and Interest$500.31
Property Taxes$105.42
HOA Dues$0
Term
Interest
Home Price
Down Payment
The Payment Calculator is for illustrative purposes only. Read More
Property Information for 704 Moonlite Trace
Summary
Location and General Information
- Community Features: Street Lights
- Directions: I-85 N to Exit 129. Rt on Ga-53. Lt on Rockwell Church Rd. Straight on Moon Bridge Rd. Lt on Moonlite Trace. Home is on the left...see sign.
- Coordinates: 34.043314,-83.695648
School Information
- Elementary School: Holsenbeck
- Middle School: Other
- High School: Winder Barrow
Taxes and HOA Information
- Parcel Number: XX080B 002
- Tax Year: 2012
- Association Fee Includes: None
- Tax Lot: 2
Virtual Tour
Parking
- Open Parking: No
Interior and Exterior Features
Interior Features
- Cooling: Other, Ceiling Fan(s), Central Air
- Heating: Other, Forced Air
- Appliances: Dishwasher, Microwave, Oven/Range (Combo), Refrigerator
- Basement: None
- Fireplace Features: Family Room
- Flooring: Carpet
- Interior Features: Tray Ceiling(s), Vaulted Ceiling(s), High Ceilings, Double Vanity, Separate Shower, Walk-In Closet(s)
- Levels/Stories: One
- Kitchen Features: Breakfast Area
- Foundation: Slab
- Main Bedrooms: 3
- Bathrooms Total Integer: 2
- Main Full Baths: 2
- Bathrooms Total Decimal: 2
Exterior Features
- Construction Materials: Other
- Patio And Porch Features: Deck, Patio, Porch
- Laundry Features: In Hall, Laundry Closet
- Pool Private: No
Property
Utilities
- Sewer: Septic Tank
- Utilities: Underground Utilities, Sewer Connected
Property and Assessments
- Home Warranty: Yes
- Property Condition: Resale
Green Features
Lot Information
- Above Grade Finished Area: 1350
- Lot Features: Private, Sloped
Multi Family
- Number of Units To Be Built: Square Feet
Rental
Rent Information
- Land Lease: Yes
- Occupant Types: Vacant
Public Records for 704 Moonlite Trace
Tax Record
- 2012$1,265.00 ($105.42 / month)
Home Facts
- Beds3
- Baths2
- Total Finished SqFt1,350 SqFt
- Above Grade Finished1,350 SqFt
- StoriesOne
- Lot Size0.0000 Acres
- StyleSingle Family Residence
- Year Built2004
- APNXX080B 002
- CountyBarrow
- Fireplaces1


