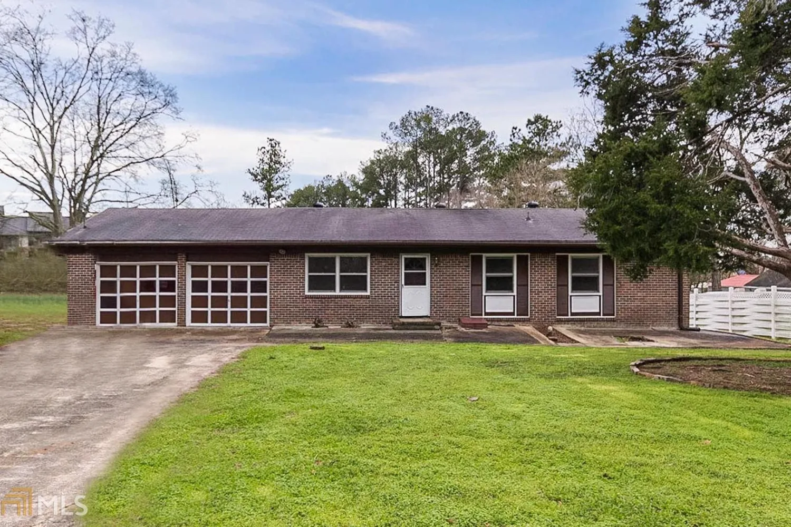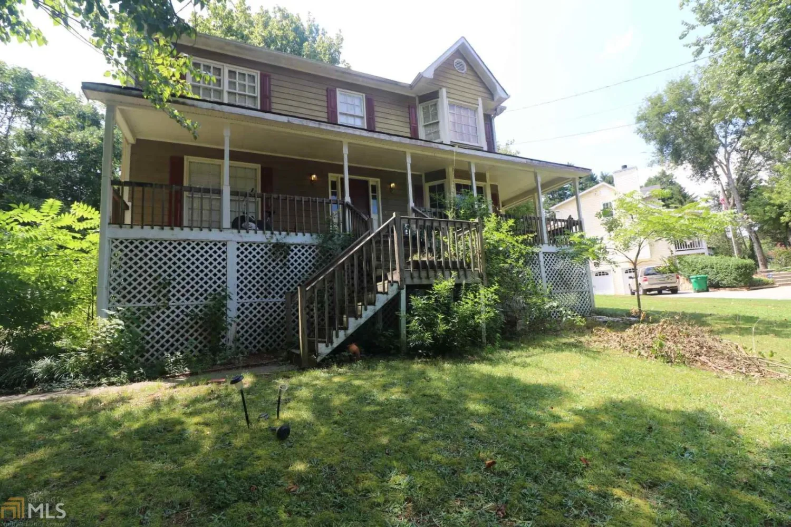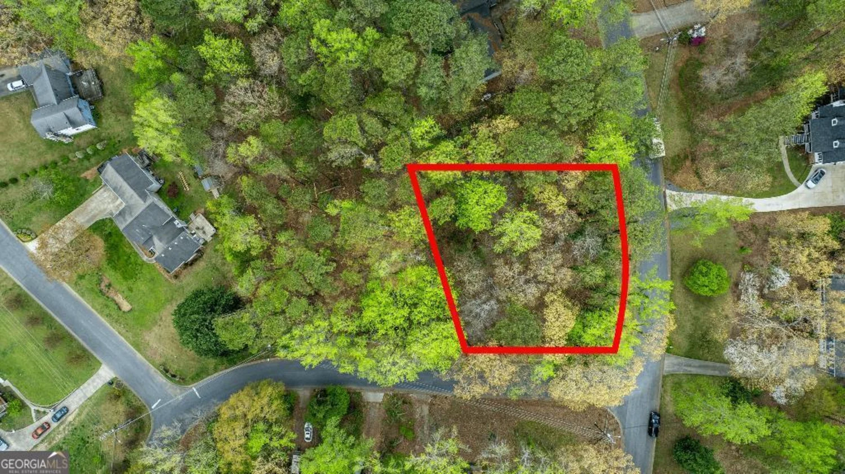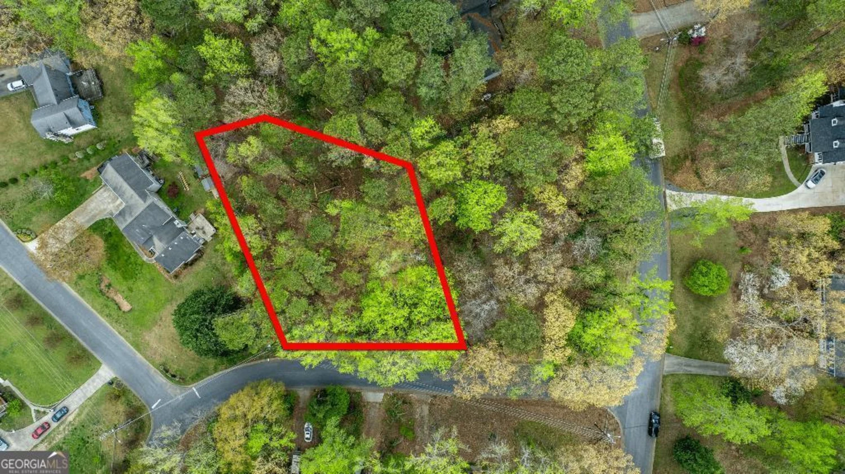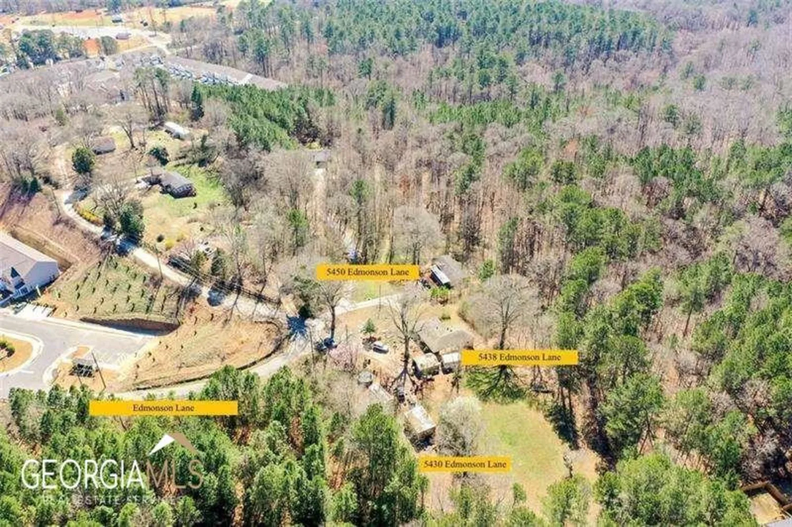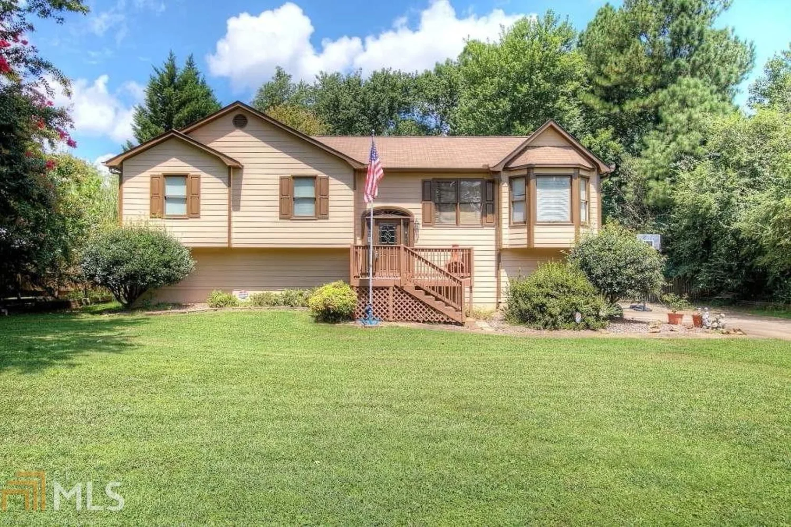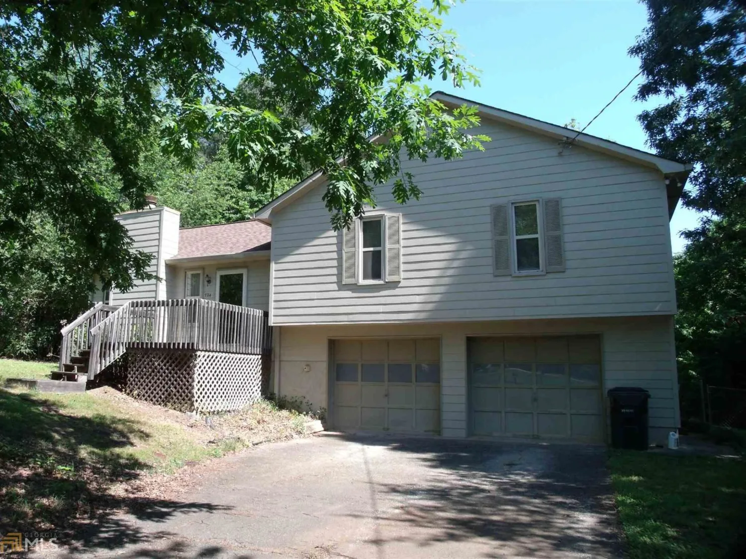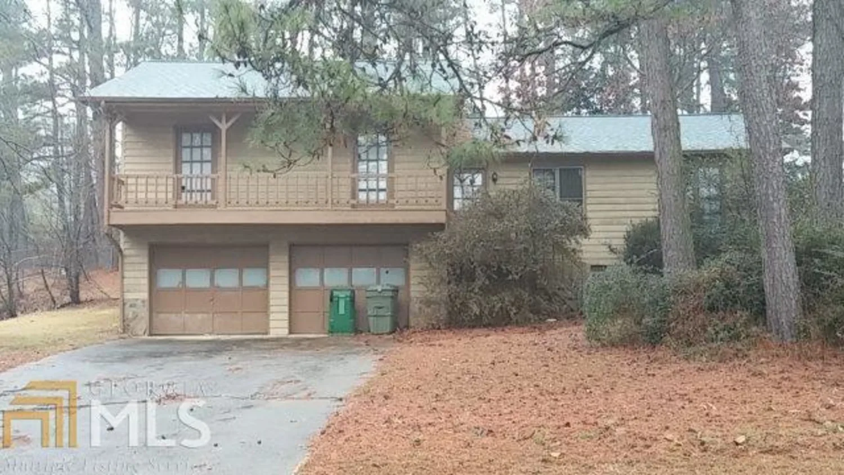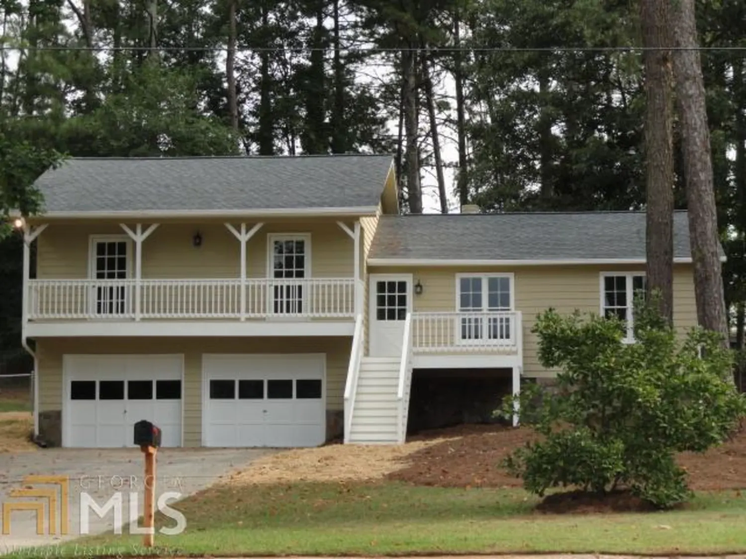906 cherecobb traceWoodstock, GA 30188
906 cherecobb traceWoodstock, GA 30188
Description
PROPERTY LISTED AT INVESTOR'S SUGGESTED LIST PRICE!! BACK ON MARKET!! AT THE END OF THE SHORT SALE PROCESS!! SOLD "AS-IS!!" PARKAY FLOORS IN HALLWAY, FOYER, AND HALL BATH. LARGE FAMAILY ROOM. OVERSIZED LIVING ROOM. SPACIOUS EAT-IN KITCHEN WITH LOTS OF CABINET SPACE. NEWER HOT WATER HEATER. FINISHED BASEMENT.
Property Details for 906 Cherecobb Trace
- Subdivision ComplexCherecobb Estates
- Architectural StyleTraditional
- Parking FeaturesBasement, Garage
- Property AttachedNo
LISTING UPDATED:
- StatusClosed
- MLS #7150636
- Days on Site267
- Taxes$1,514.57 / year
- MLS TypeResidential
- Year Built1988
- CountryCherokee
LISTING UPDATED:
- StatusClosed
- MLS #7150636
- Days on Site267
- Taxes$1,514.57 / year
- MLS TypeResidential
- Year Built1988
- CountryCherokee
Building Information for 906 Cherecobb Trace
- StoriesThree Or More
- Year Built1988
- Lot Size0.0000 Acres
Payment Calculator
Term
Interest
Home Price
Down Payment
The Payment Calculator is for illustrative purposes only. Read More
Property Information for 906 Cherecobb Trace
Summary
Location and General Information
- Community Features: None
- Directions: 575N to right on Hwy 92 to Right into Cherecobb Estates. Left on Cherecobb Lane. Left on Cherecobb Trace.
- Coordinates: 34.076369,-84.442882
School Information
- Elementary School: Arnold Mill
- Middle School: Mill Creek
- High School: River Ridge
Taxes and HOA Information
- Parcel Number: 15N24B 136
- Tax Year: 2012
- Association Fee Includes: None
Virtual Tour
Parking
- Open Parking: No
Interior and Exterior Features
Interior Features
- Cooling: Electric, Central Air
- Heating: Natural Gas, Heat Pump
- Appliances: Dishwasher, Oven/Range (Combo), Refrigerator
- Basement: Finished
- Fireplace Features: Family Room, Gas Starter
- Flooring: Carpet, Hardwood
- Interior Features: Tray Ceiling(s)
- Levels/Stories: Three Or More
- Kitchen Features: Breakfast Room, Pantry
- Total Half Baths: 1
- Bathrooms Total Integer: 3
- Bathrooms Total Decimal: 2
Exterior Features
- Construction Materials: Concrete
- Roof Type: Composition
- Pool Private: No
Property
Utilities
- Sewer: Septic Tank
Property and Assessments
- Home Warranty: Yes
- Property Condition: Resale
Green Features
Lot Information
- Above Grade Finished Area: 1942
- Lot Features: Private
Multi Family
- Number of Units To Be Built: Square Feet
Rental
Rent Information
- Land Lease: Yes
Public Records for 906 Cherecobb Trace
Tax Record
- 2012$1,514.57 ($126.21 / month)
Home Facts
- Beds4
- Baths2
- Total Finished SqFt2,166 SqFt
- Above Grade Finished1,942 SqFt
- Below Grade Finished224 SqFt
- StoriesThree Or More
- Lot Size0.0000 Acres
- StyleSingle Family Residence
- Year Built1988
- APN15N24B 136
- CountyCherokee
- Fireplaces1


