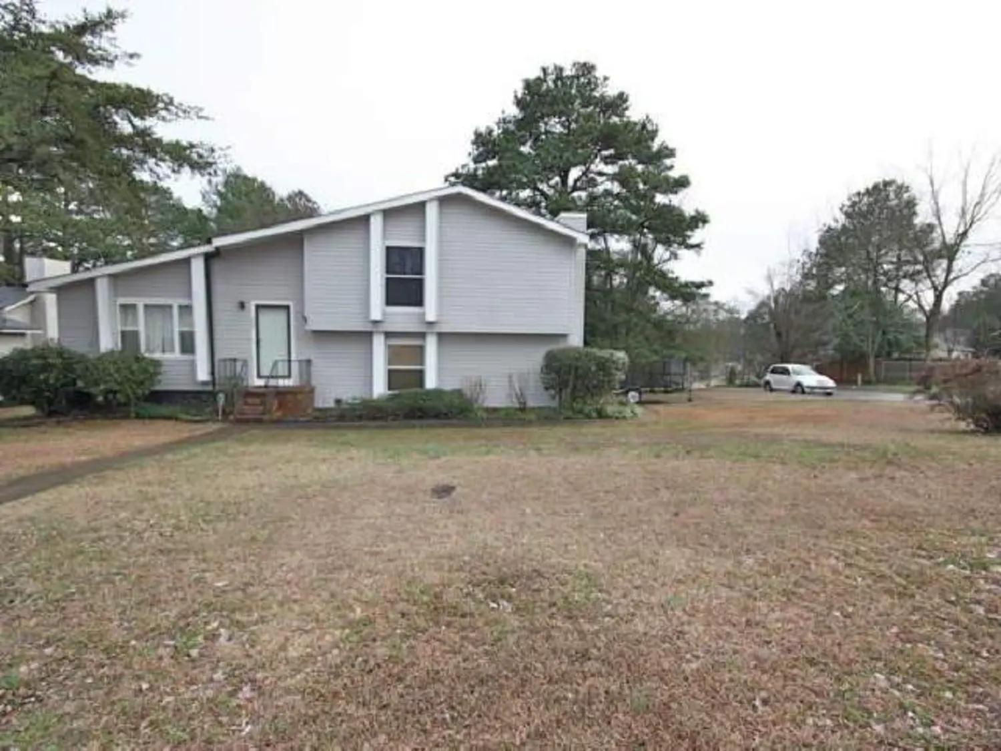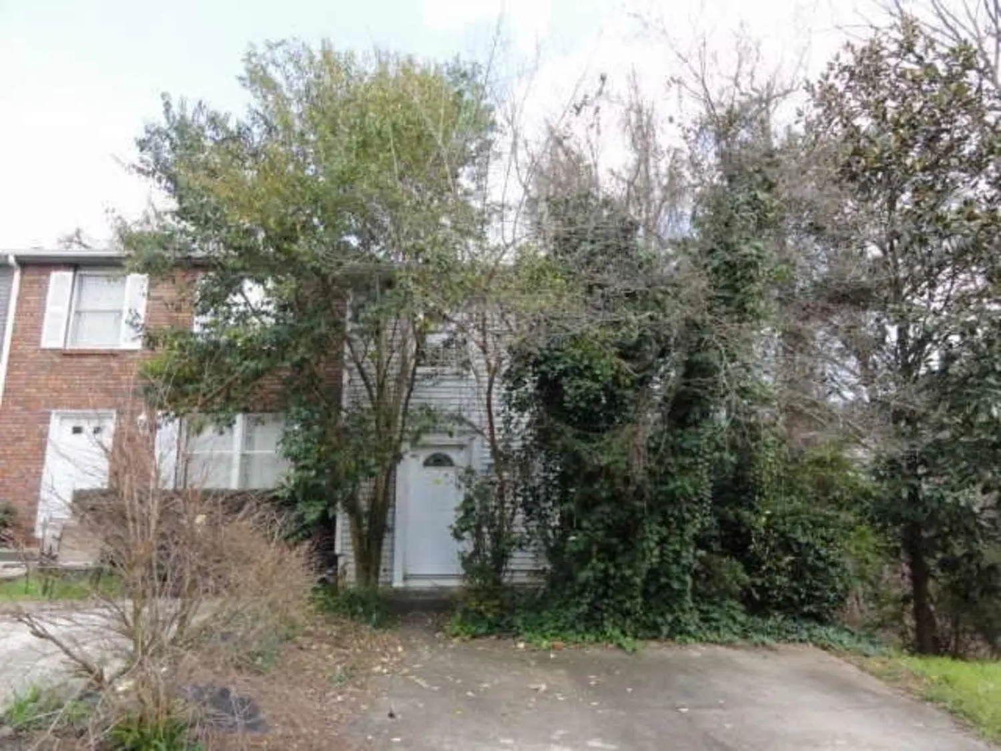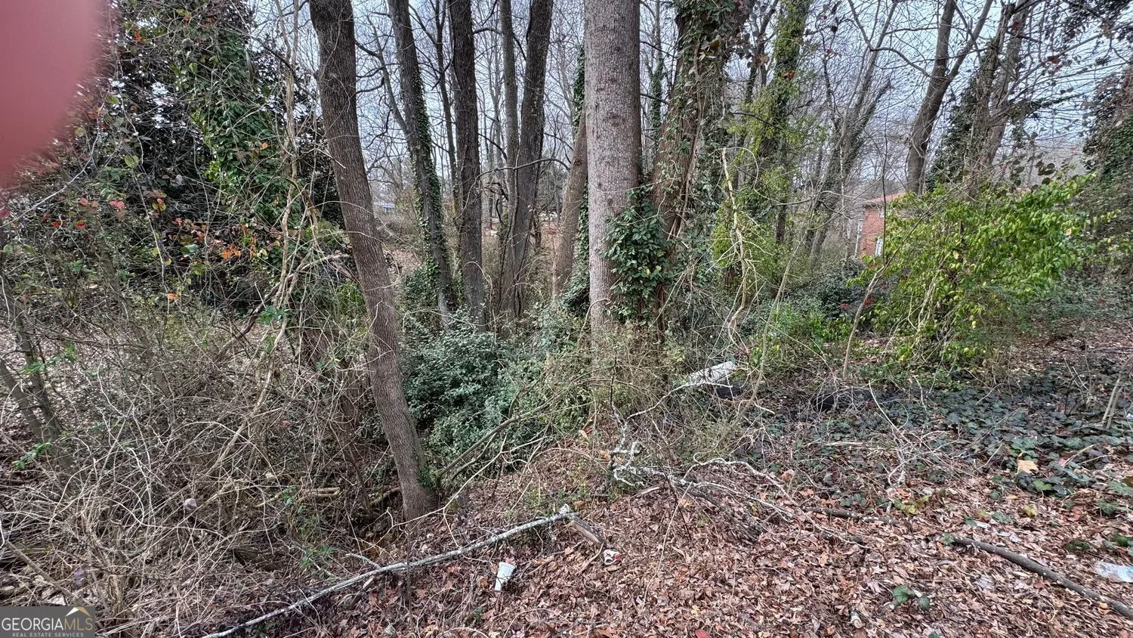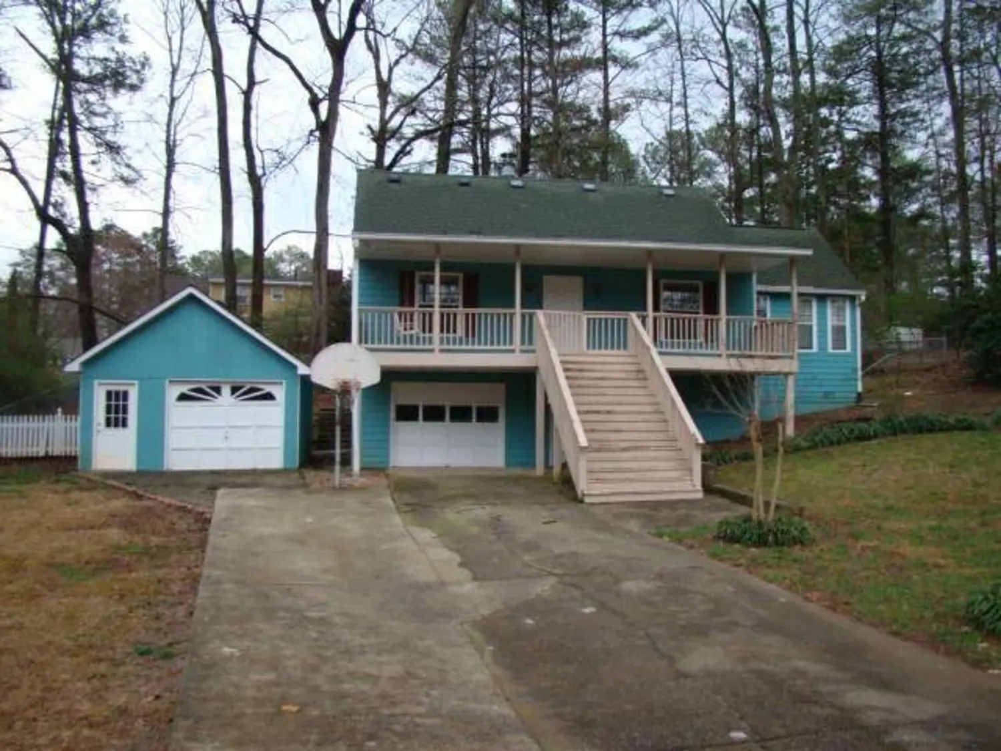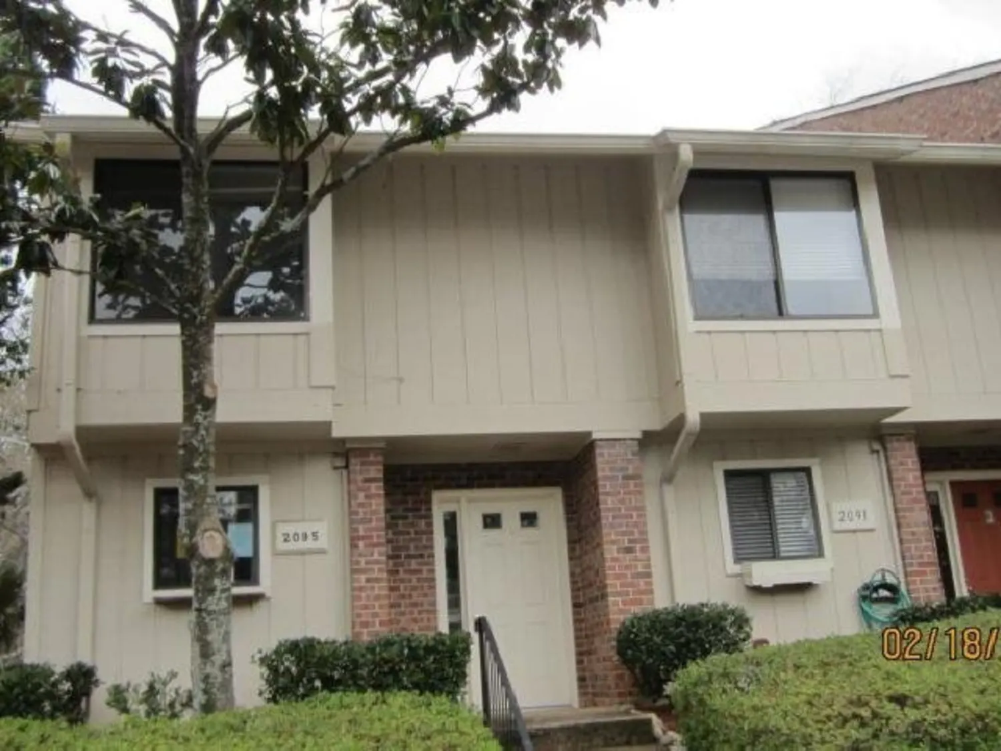3515 clare cottage traceMarietta, GA 30008
$50,000Price
3Beds
2Baths
11/2 Baths
1,419 Sq.Ft.$35 / Sq.Ft.
1,419Sq.Ft.
$35per Sq.Ft.
$50,000Price
3Beds
2Baths
11/2 Baths
1,419$35.24 / Sq.Ft.
3515 clare cottage traceMarietta, GA 30008
Description
no lock-box THIS PROPERTY WILL BE Sold with TENANTS .THE PROPERTY IS STILL OCCUPIED NO LOCKBOX PLEASE DO NOT DISTURB THE TENANTS. Multiple Offer
Property Details for 3515 Clare Cottage Trace
- Subdivision ComplexClare Cottage Tramore
- Architectural StyleRanch
- Num Of Parking Spaces1
- Property AttachedNo
LISTING UPDATED:
- StatusClosed
- MLS #7187892
- Days on Site0
- MLS TypeResidential
- Year Built1989
- CountryCobb
LISTING UPDATED:
- StatusClosed
- MLS #7187892
- Days on Site0
- MLS TypeResidential
- Year Built1989
- CountryCobb
Building Information for 3515 Clare Cottage Trace
- StoriesOne
- Year Built1989
- Lot Size0.0000 Acres
Payment Calculator
$516 per month30 year fixed, 7.00% Interest
Principal and Interest$266.12
Property Taxes$250
HOA Dues$0
Term
Interest
Home Price
Down Payment
The Payment Calculator is for illustrative purposes only. Read More
Property Information for 3515 Clare Cottage Trace
Summary
Location and General Information
- Community Features: Pool, Street Lights
- Directions: East-West to right on Austell Rd to left Hurt Rd to Clare Cottage Trace
- View: City
- Coordinates: 33.864734,-84.620037
School Information
- Elementary School: Hollydale
- Middle School: Smitha
- High School: South Cobb
Taxes and HOA Information
- Parcel Number: 19084200040
- Tax Year: 2012
- Association Fee Includes: None
Virtual Tour
Parking
- Open Parking: No
Interior and Exterior Features
Interior Features
- Cooling: Electric, Ceiling Fan(s), Central Air
- Heating: Natural Gas, Central
- Appliances: Dishwasher
- Basement: None
- Fireplace Features: Family Room
- Flooring: Hardwood
- Interior Features: Double Vanity, Soaking Tub, Separate Shower, Walk-In Closet(s)
- Levels/Stories: One
- Kitchen Features: Breakfast Area
- Foundation: Slab
- Main Bedrooms: 3
- Total Half Baths: 1
- Bathrooms Total Integer: 3
- Main Full Baths: 2
- Bathrooms Total Decimal: 2
Exterior Features
- Accessibility Features: Accessible Entrance, Other
- Construction Materials: Press Board
- Pool Private: No
Property
Utilities
- Utilities: Cable Available, Sewer Connected
- Water Source: Public
Property and Assessments
- Home Warranty: Yes
- Property Condition: Resale
Green Features
Lot Information
- Above Grade Finished Area: 1419
- Lot Features: Level, Private
Multi Family
- Number of Units To Be Built: Square Feet
Rental
Rent Information
- Land Lease: Yes
Public Records for 3515 Clare Cottage Trace
Tax Record
- 2012$0.00 ($0.00 / month)
Home Facts
- Beds3
- Baths2
- Total Finished SqFt1,419 SqFt
- Above Grade Finished1,419 SqFt
- StoriesOne
- Lot Size0.0000 Acres
- StyleSingle Family Residence
- Year Built1989
- APN19084200040
- CountyCobb
- Fireplaces1



