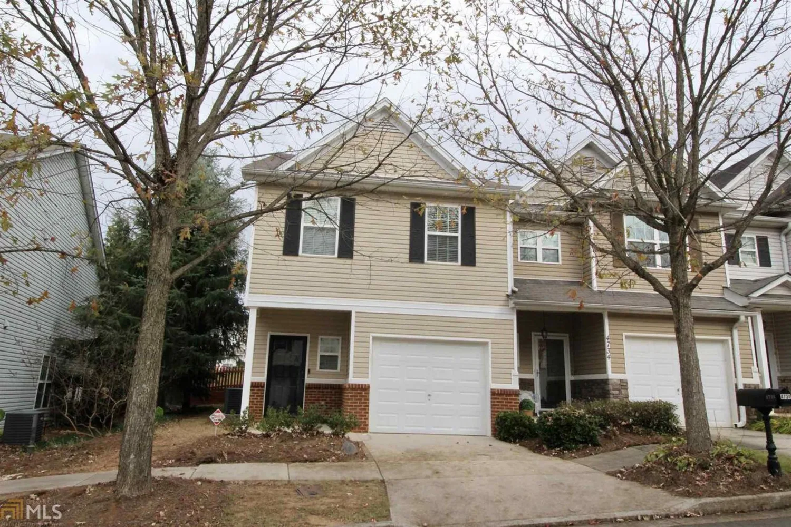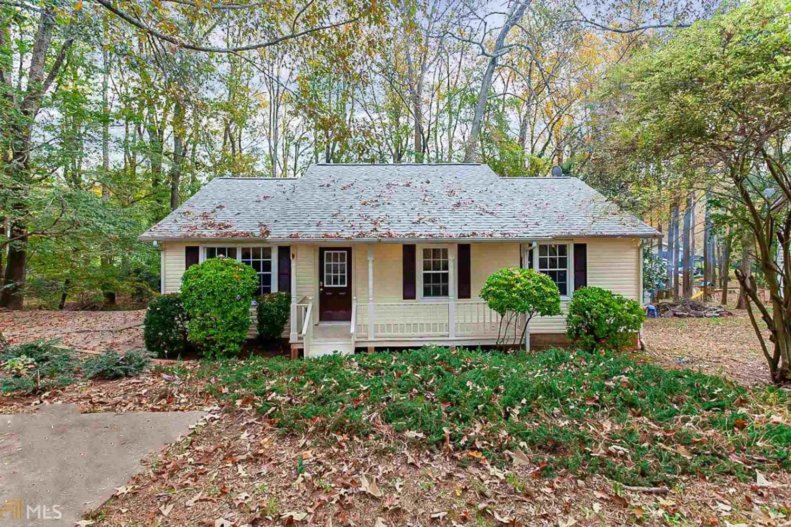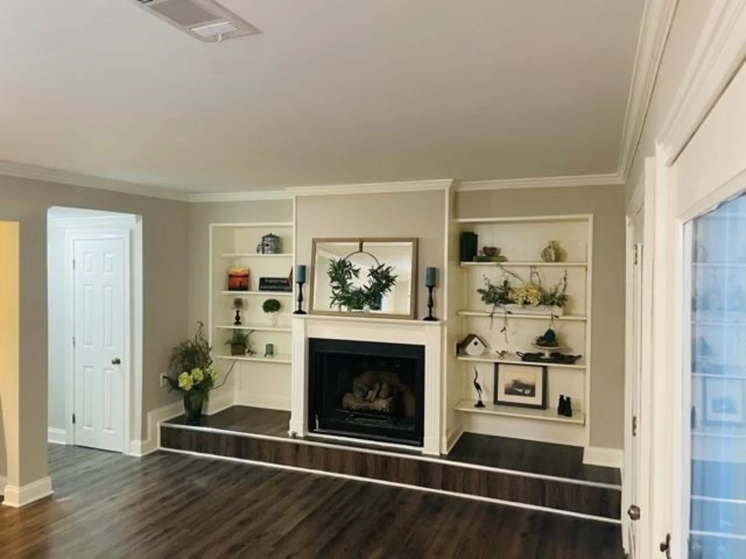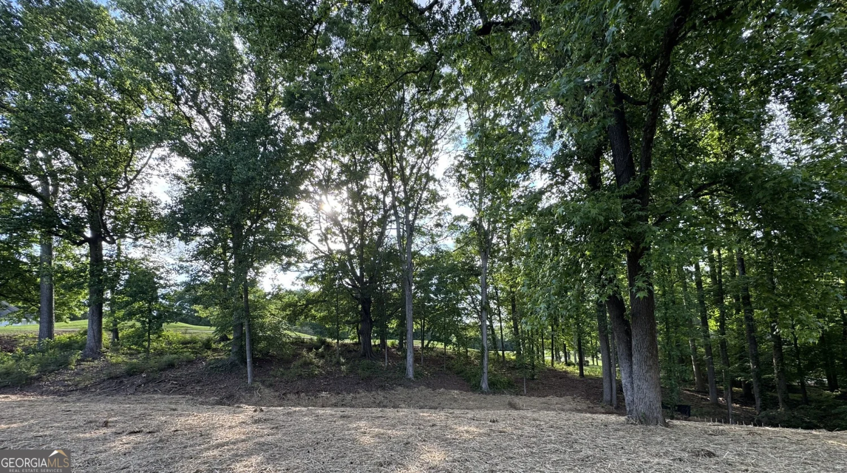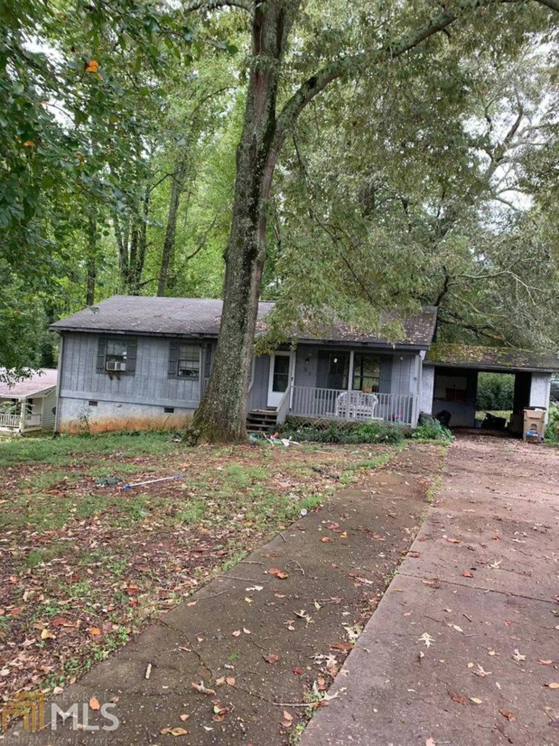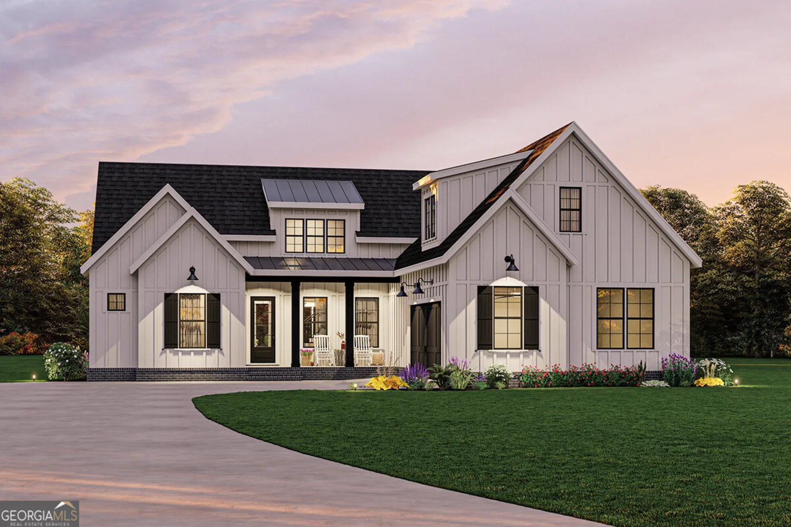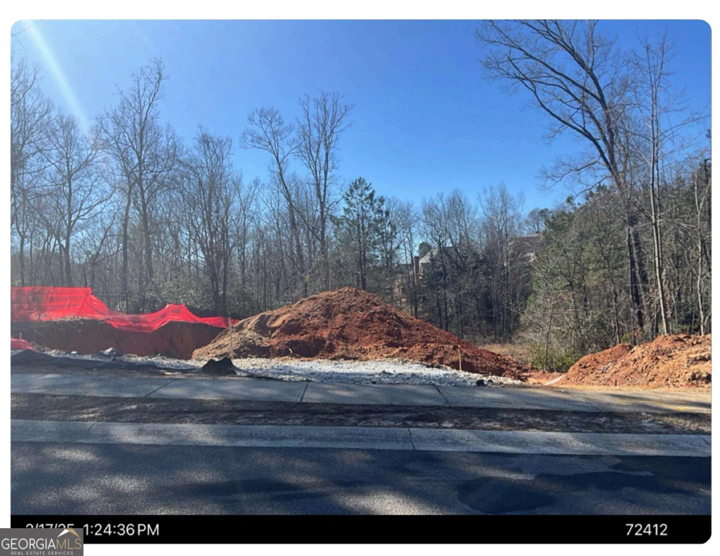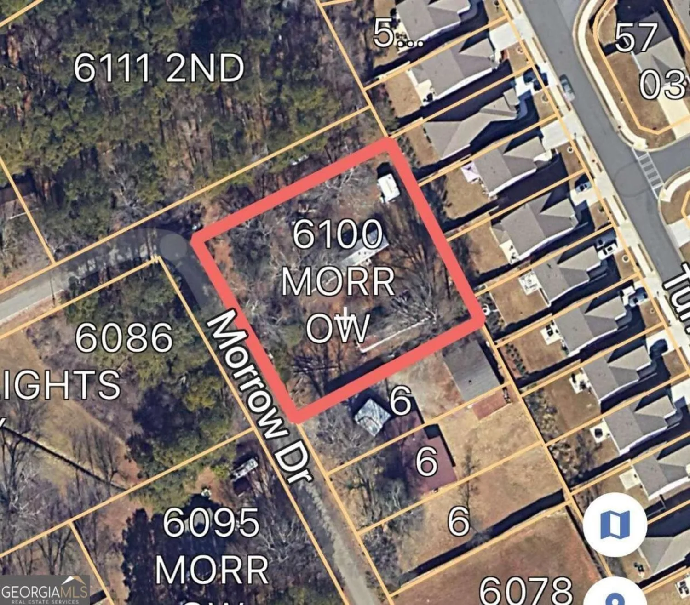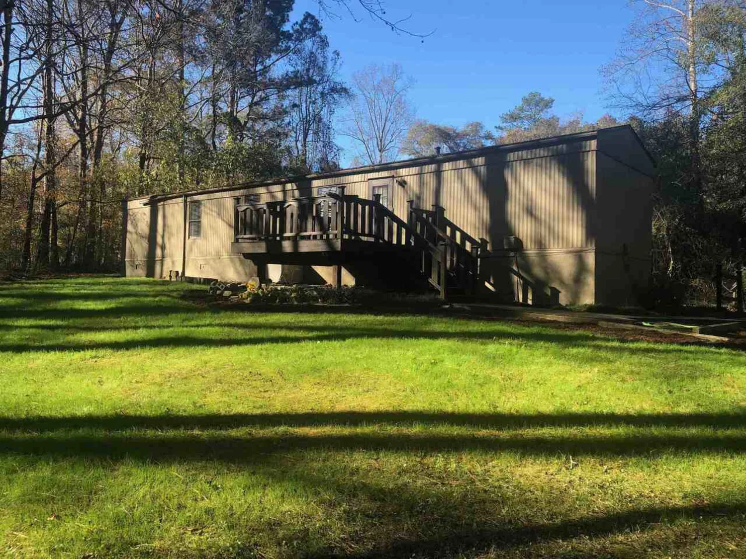5828 meadowfield traceFlowery Branch, GA 30542
5828 meadowfield traceFlowery Branch, GA 30542
Description
FANTASTIC NEW PRICE & MOVE-IN READY!!!! IMMACULATE & LIKE-NEW CONDITION! HUGE, LEVEL CORNER LOT OF .67 ACRES, 3 BR WITH LARGE BONUS ROOM. NEWER ROOF & WATER HEATER, FRESHLY PAINTED WITH NEUTRAL COLORS. BRIGHT, OPEN & READY TO MOVE IN.
Property Details for 5828 Meadowfield Trace
- Subdivision ComplexBelmont Place
- Architectural StyleRanch
- Num Of Parking Spaces2
- Parking FeaturesAttached, Garage Door Opener, Garage
- Property AttachedNo
LISTING UPDATED:
- StatusClosed
- MLS #7224763
- Days on Site115
- Taxes$1,684 / year
- HOA Fees$100 / month
- MLS TypeResidential
- Year Built2001
- Lot Size0.67 Acres
- CountryHall
LISTING UPDATED:
- StatusClosed
- MLS #7224763
- Days on Site115
- Taxes$1,684 / year
- HOA Fees$100 / month
- MLS TypeResidential
- Year Built2001
- Lot Size0.67 Acres
- CountryHall
Building Information for 5828 Meadowfield Trace
- StoriesOne
- Year Built2001
- Lot Size0.6700 Acres
Payment Calculator
Term
Interest
Home Price
Down Payment
The Payment Calculator is for illustrative purposes only. Read More
Property Information for 5828 Meadowfield Trace
Summary
Location and General Information
- Community Features: Street Lights
- Directions: 985N TO EXIT 8 FRIENDSHIP ROAD, WEST ON FRIENDSHIP, RIGHT AT MCEVER (LIGHT), LEFT ON JIM CROW, LEFT INTO BELMONT PLACE (ROLLING MEADOW), THEN LEFT ON MEADOWFIELD COURT. HOME WILL BE ON THE RIGHT.
- Coordinates: 34.207249,-83.928602
School Information
- Elementary School: Flowery Branch
- Middle School: West Hall
- High School: West Hall
Taxes and HOA Information
- Parcel Number: 08110A000034
- Tax Year: 2012
- Association Fee Includes: None
- Tax Lot: 34
Virtual Tour
Parking
- Open Parking: No
Interior and Exterior Features
Interior Features
- Cooling: Electric, Ceiling Fan(s), Central Air
- Heating: Natural Gas, Forced Air
- Appliances: Oven/Range (Combo)
- Basement: None
- Fireplace Features: Family Room, Gas Starter
- Flooring: Carpet
- Interior Features: Vaulted Ceiling(s), Separate Shower, Walk-In Closet(s)
- Levels/Stories: One
- Kitchen Features: Breakfast Area
- Foundation: Slab
- Main Bedrooms: 3
- Bathrooms Total Integer: 2
- Main Full Baths: 2
- Bathrooms Total Decimal: 2
Exterior Features
- Construction Materials: Aluminum Siding, Vinyl Siding
- Patio And Porch Features: Deck, Patio
- Roof Type: Composition
- Security Features: Smoke Detector(s)
- Pool Private: No
Property
Utilities
- Sewer: Septic Tank
- Utilities: Underground Utilities, Cable Available
- Water Source: Public
Property and Assessments
- Home Warranty: Yes
- Property Condition: Resale
Green Features
Lot Information
- Above Grade Finished Area: 1638
- Lot Features: Corner Lot, Level
Multi Family
- Number of Units To Be Built: Square Feet
Rental
Rent Information
- Land Lease: Yes
Public Records for 5828 Meadowfield Trace
Tax Record
- 2012$1,684.00 ($140.33 / month)
Home Facts
- Beds3
- Baths2
- Total Finished SqFt1,638 SqFt
- Above Grade Finished1,638 SqFt
- StoriesOne
- Lot Size0.6700 Acres
- StyleSingle Family Residence
- Year Built2001
- APN08110A000034
- CountyHall
- Fireplaces1


