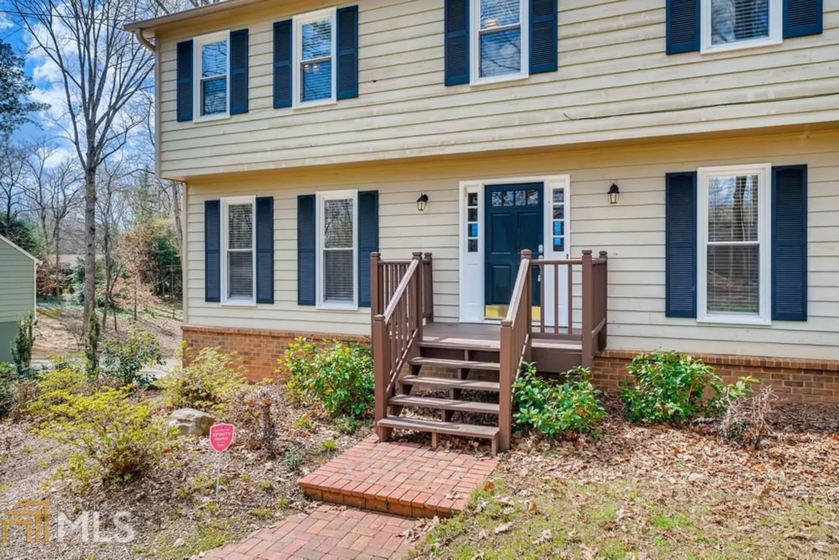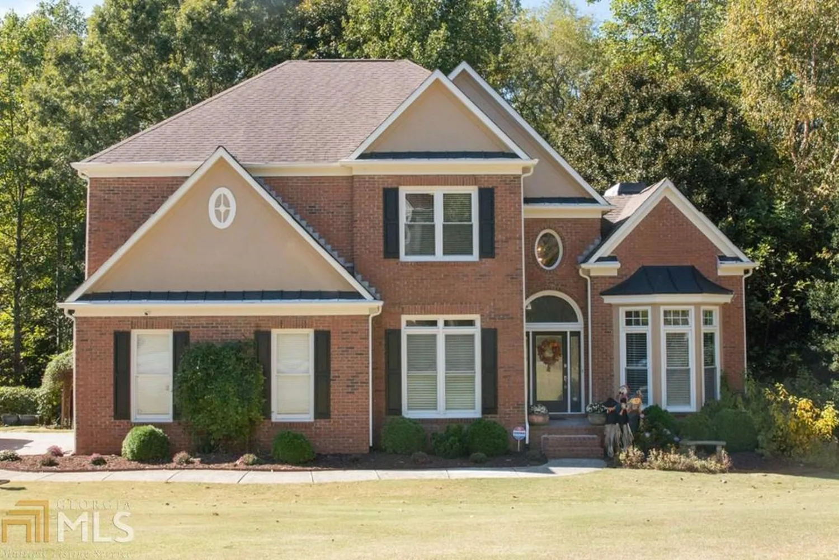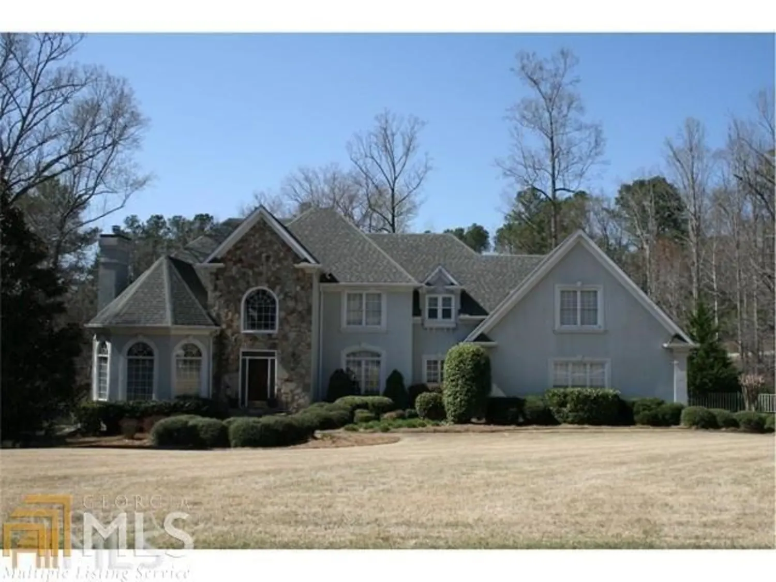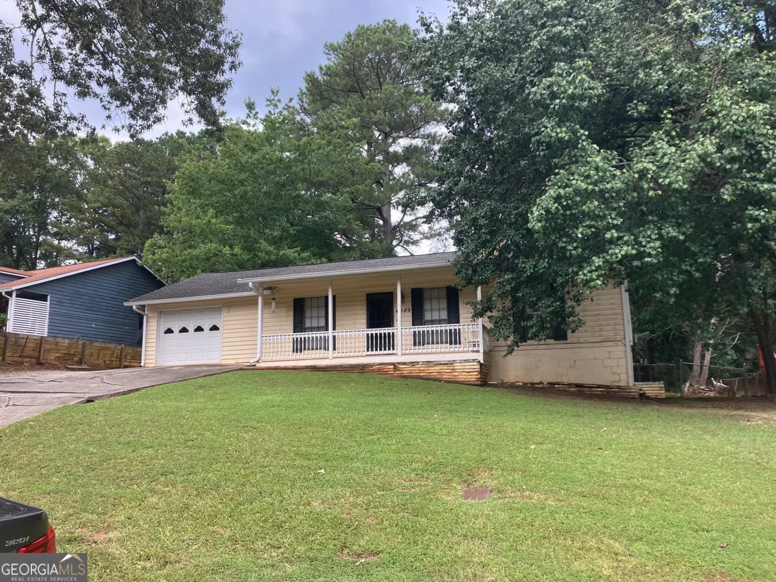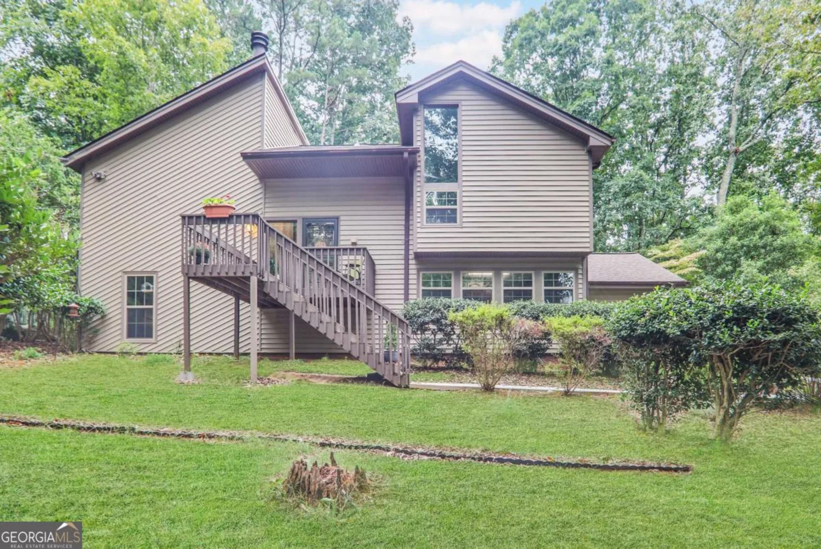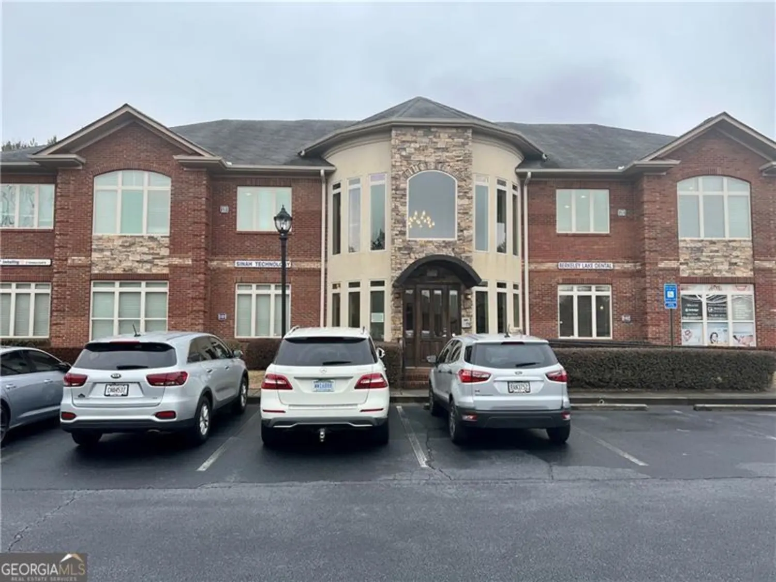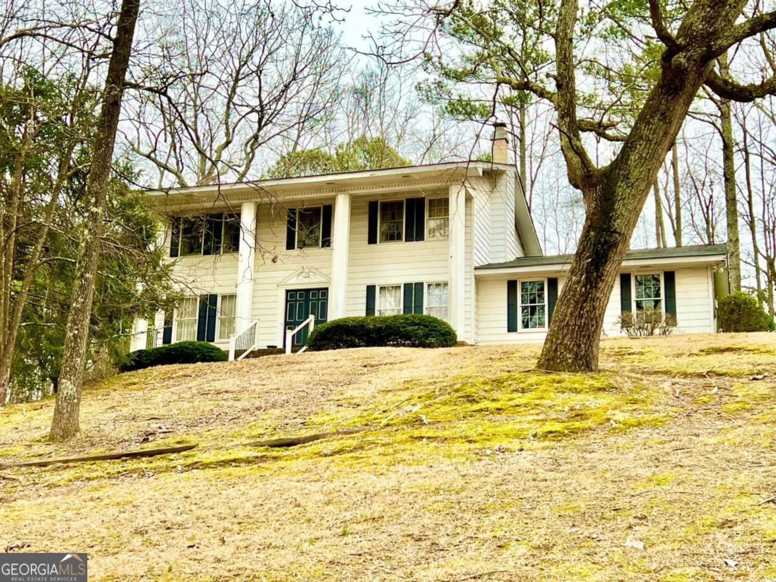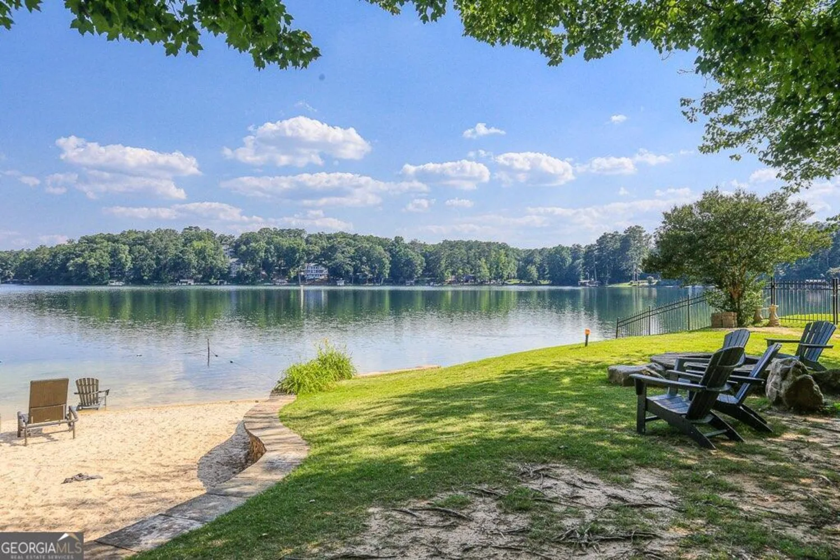3445 duckpond traceBerkeley Lake, GA 30096
3445 duckpond traceBerkeley Lake, GA 30096
Description
The Crown Jewel of Miramont! This elegant custom built home offers grand 2-story Foyer w/ flowing staircase, Formal Liv & DinRm, 2-story Fireside FamRm w/2nd Staircase, plantation shutters, Completely Renovated Kitchen and upgraded all Bath Rooms... Luxurious Master Suite offers a grand Bed Rm, built in book shelves, window seat, elegant Bath Rm and a custom dressing room closet. Finished Terrace Level offers Rec Rm, Office, Bedrm, full Bath, Fitness Rm, Storage Rms, Cedar Closet & workshop. Plus new Carpet, Hardwood Floors, Tile, Granite Counters, interior/exterior Paint, Roof , Skylights, Hot water Heater, Appliances and Crown Molding. Over 70,000 in Upgrades!
Property Details for 3445 Duckpond Trace
- Subdivision ComplexMiramont At Berkeley Lake
- Architectural StyleTraditional
- ExteriorSprinkler System
- Num Of Parking Spaces2
- Parking FeaturesGarage Door Opener, Garage, Kitchen Level
- Property AttachedNo
LISTING UPDATED:
- StatusClosed
- MLS #7234009
- Days on Site4
- Taxes$3,775 / year
- HOA Fees$625 / month
- MLS TypeResidential
- Year Built1994
- Lot Size0.50 Acres
- CountryGwinnett
LISTING UPDATED:
- StatusClosed
- MLS #7234009
- Days on Site4
- Taxes$3,775 / year
- HOA Fees$625 / month
- MLS TypeResidential
- Year Built1994
- Lot Size0.50 Acres
- CountryGwinnett
Building Information for 3445 Duckpond Trace
- StoriesTwo
- Year Built1994
- Lot Size0.5000 Acres
Payment Calculator
Term
Interest
Home Price
Down Payment
The Payment Calculator is for illustrative purposes only. Read More
Property Information for 3445 Duckpond Trace
Summary
Location and General Information
- Community Features: Clubhouse, Lake, Pool, Sidewalks, Street Lights, Tennis Court(s)
- Directions: Northbound on Peachtree Ind Blvd, LFT on N. Berkeley Lake Rd, LFT into Miramont S/D onto Vista Point Rd, RT on Berkeley View Dr, LFT on Duckpond Trace.
- Coordinates: 33.986961,-84.176168
School Information
- Elementary School: Berkeley Lake
- Middle School: Duluth
- High School: Duluth
Taxes and HOA Information
- Parcel Number: R6290 153
- Tax Year: 2013
- Association Fee Includes: Swimming, Tennis
- Tax Lot: 2
Virtual Tour
Parking
- Open Parking: No
Interior and Exterior Features
Interior Features
- Cooling: Other, Ceiling Fan(s), Heat Pump, Zoned, Dual
- Heating: Natural Gas, Forced Air
- Appliances: Gas Water Heater, Dryer, Washer, Convection Oven, Cooktop, Dishwasher, Disposal, Ice Maker, Microwave, Oven, Refrigerator
- Basement: Bath Finished, Daylight, Finished
- Fireplace Features: Family Room, Gas Starter, Gas Log
- Flooring: Hardwood
- Interior Features: Central Vacuum, Bookcases, Tray Ceiling(s), Vaulted Ceiling(s), Double Vanity, Entrance Foyer, Rear Stairs, Separate Shower, Tile Bath, Walk-In Closet(s)
- Levels/Stories: Two
- Window Features: Skylight(s)
- Kitchen Features: Breakfast Area, Breakfast Bar, Kitchen Island, Pantry, Solid Surface Counters
- Main Bedrooms: 1
- Bathrooms Total Integer: 4
- Main Full Baths: 1
- Bathrooms Total Decimal: 4
Exterior Features
- Construction Materials: Concrete, Synthetic Stucco
- Patio And Porch Features: Deck, Patio
- Roof Type: Composition
- Security Features: Smoke Detector(s)
- Spa Features: Bath
- Laundry Features: Upper Level
- Pool Private: No
Property
Utilities
- Utilities: Underground Utilities, Cable Available, Sewer Connected
- Water Source: Public
Property and Assessments
- Home Warranty: Yes
- Property Condition: Resale
Green Features
- Green Energy Efficient: Thermostat
Lot Information
- Above Grade Finished Area: 3309
- Lot Features: Private
Multi Family
- Number of Units To Be Built: Square Feet
Rental
Rent Information
- Land Lease: Yes
Public Records for 3445 Duckpond Trace
Tax Record
- 2013$3,775.00 ($314.58 / month)
Home Facts
- Beds5
- Baths4
- Total Finished SqFt4,897 SqFt
- Above Grade Finished3,309 SqFt
- Below Grade Finished1,588 SqFt
- StoriesTwo
- Lot Size0.5000 Acres
- StyleSingle Family Residence
- Year Built1994
- APNR6290 153
- CountyGwinnett
- Fireplaces1


