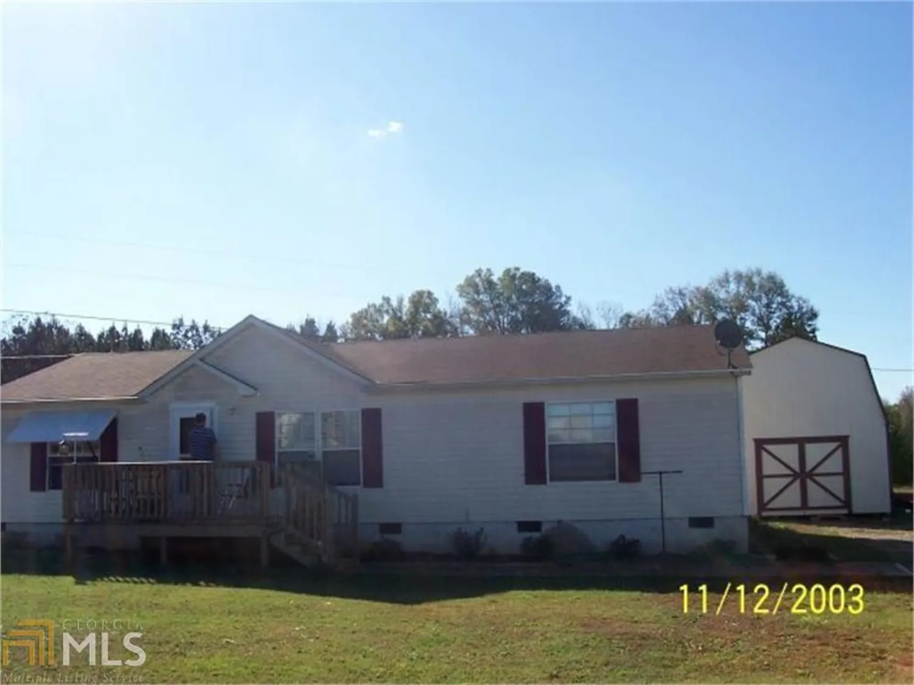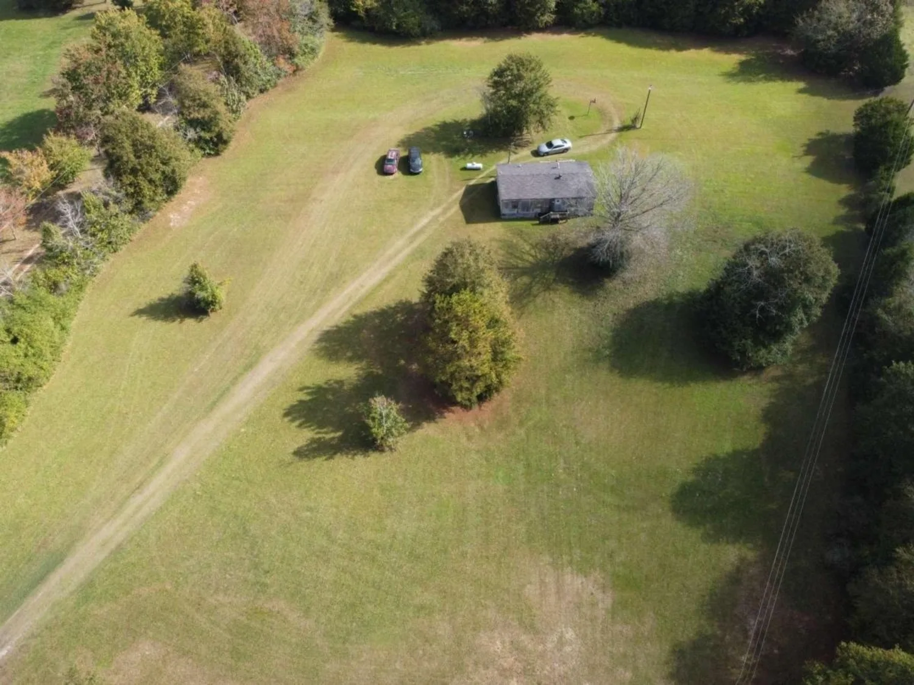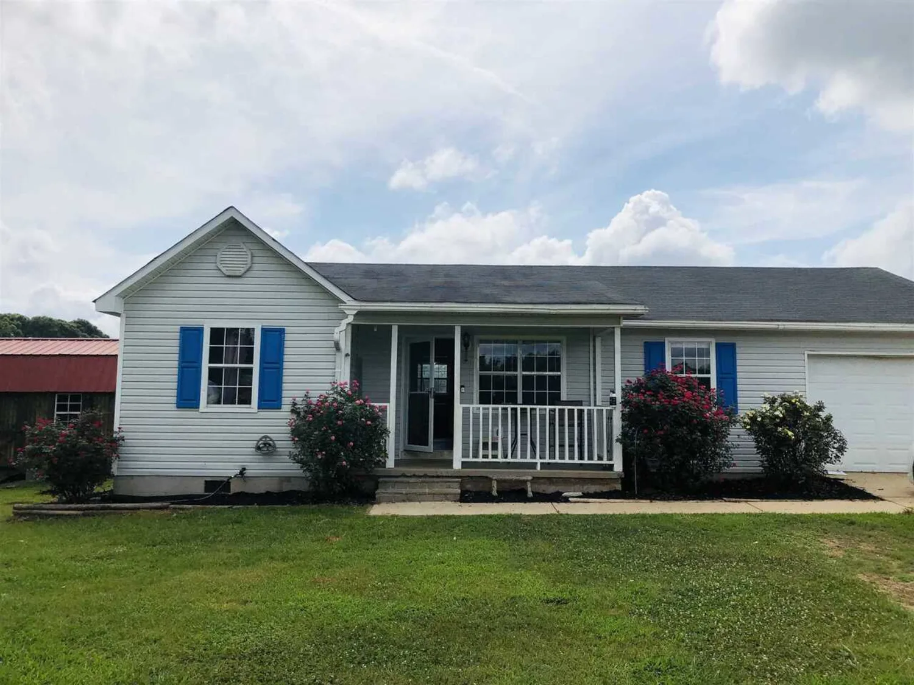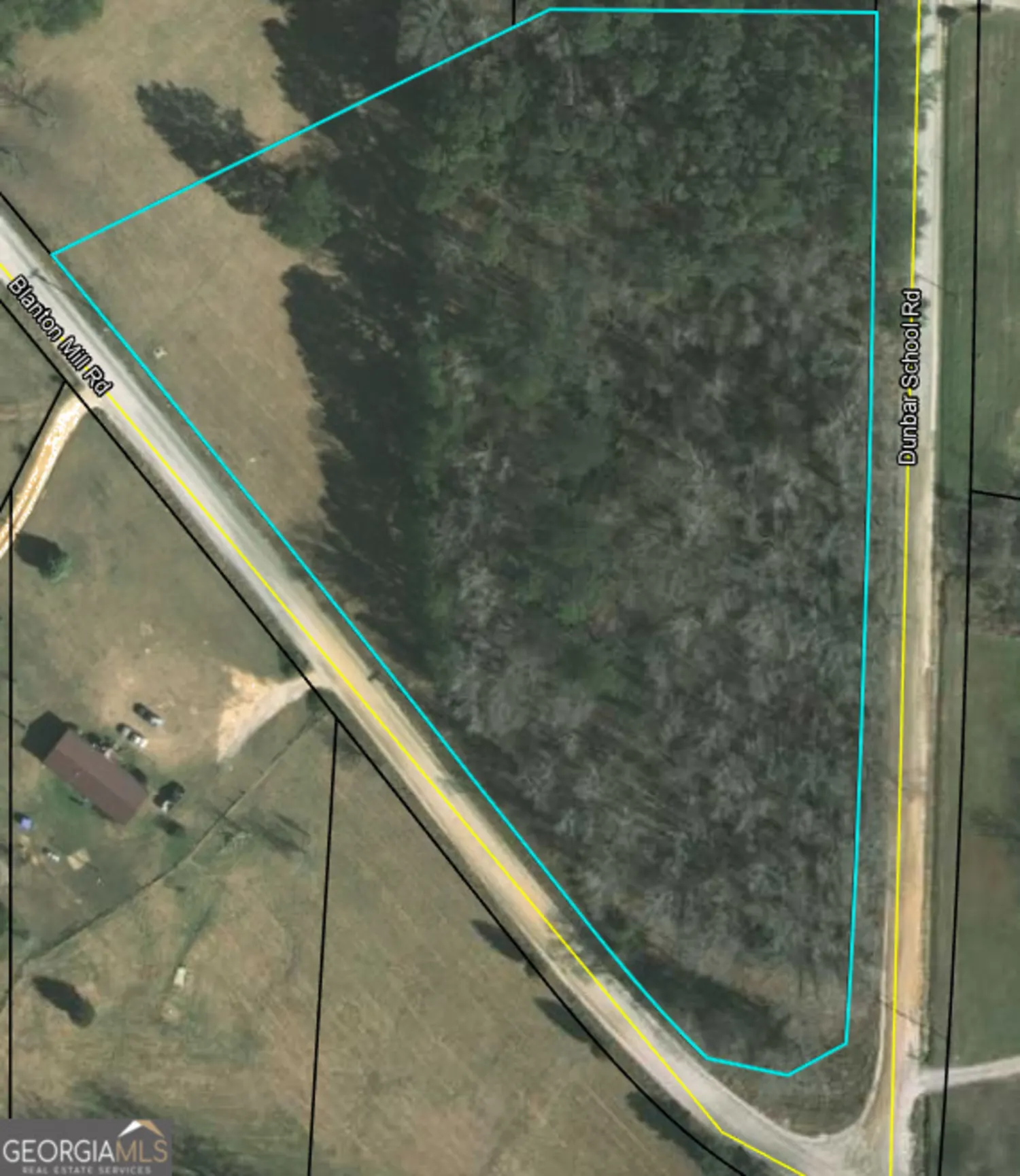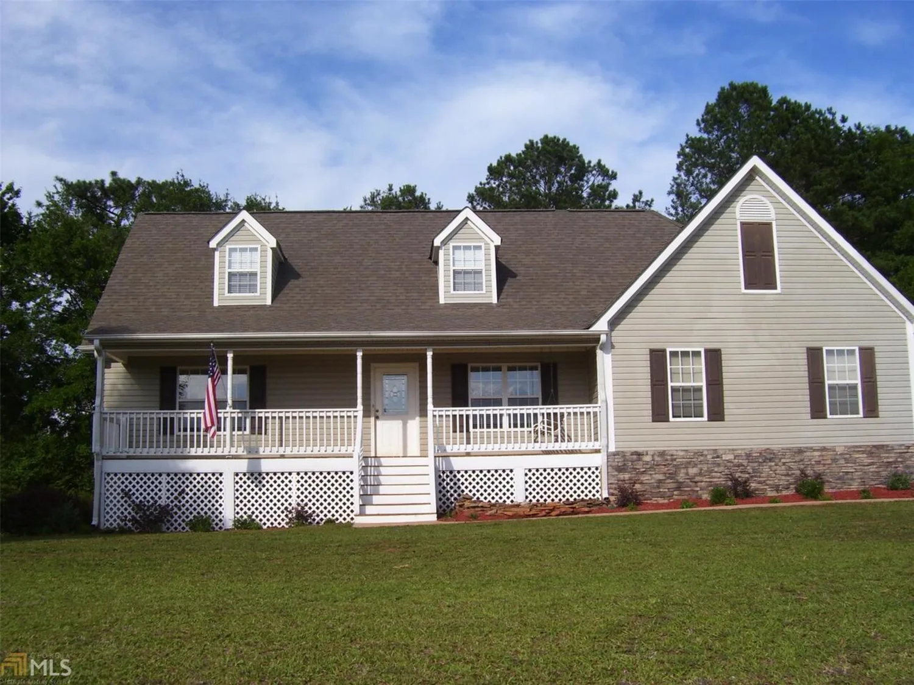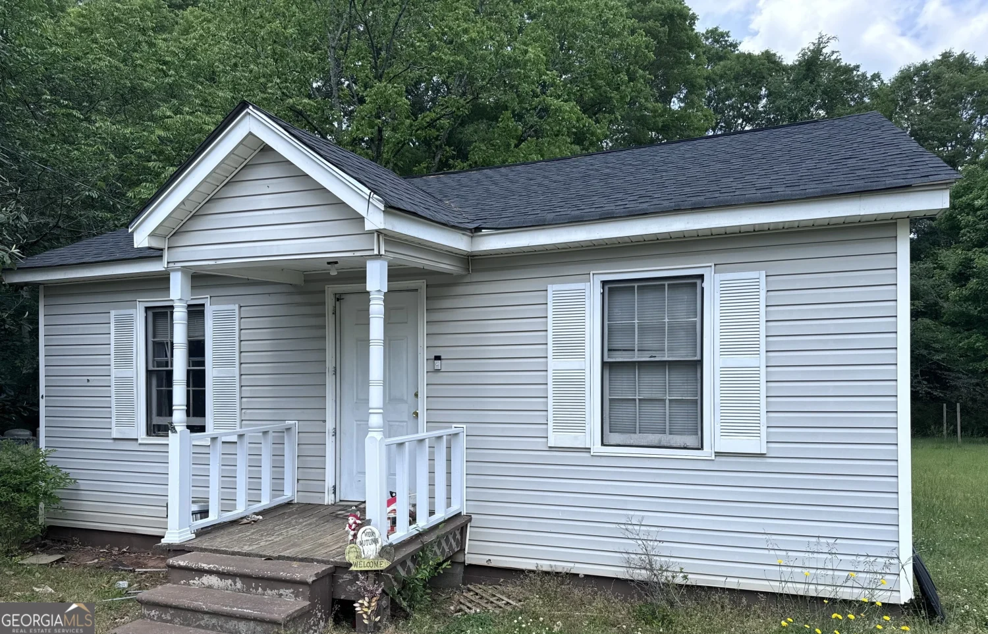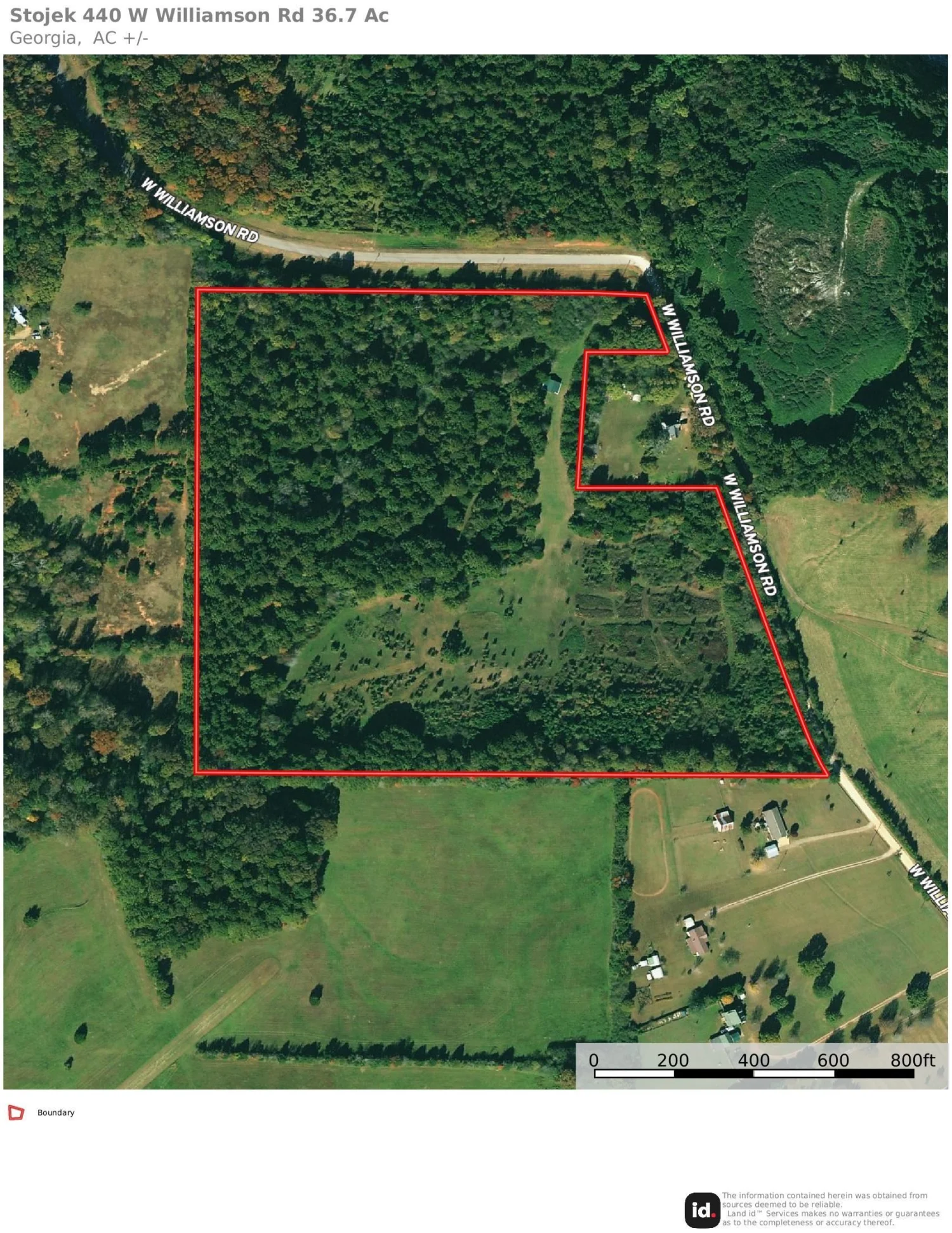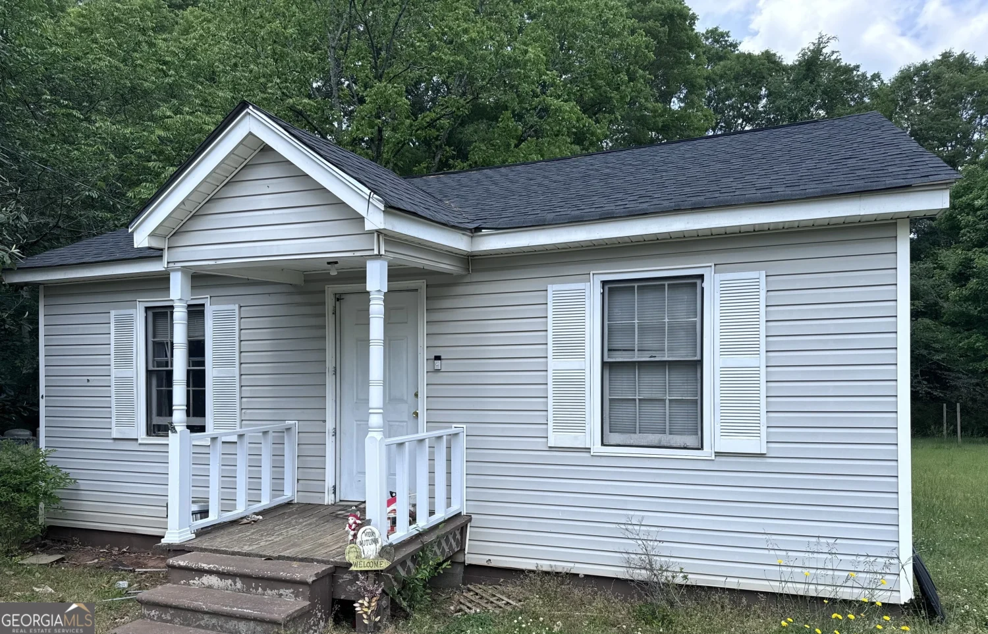129 williamson traceWilliamson, GA 30292
129 williamson traceWilliamson, GA 30292
Description
Very well kept, 3 bedroom 2 bath home, all one level, separate dining room, kitchen with island, living room and dining room with hardwood floors, both baths have double vanities, good sized bedrooms, gas fireplace with marble surround, nice level lot, outbuilding with electricity, portion of the yard is fenced in back, 1548 sq feet total living space, 2 car attached garage, in desired Williamson, Pike Coutny.
Property Details for 129 Williamson Trace
- Subdivision ComplexWilliamson Trace
- Architectural StyleRanch
- Num Of Parking Spaces2
- Parking FeaturesAttached, Garage Door Opener, Kitchen Level, Side/Rear Entrance
- Property AttachedNo
LISTING UPDATED:
- StatusClosed
- MLS #7256872
- Days on Site8
- Taxes$1,444 / year
- MLS TypeResidential
- Year Built2000
- Lot Size1.10 Acres
- CountryPike
LISTING UPDATED:
- StatusClosed
- MLS #7256872
- Days on Site8
- Taxes$1,444 / year
- MLS TypeResidential
- Year Built2000
- Lot Size1.10 Acres
- CountryPike
Building Information for 129 Williamson Trace
- StoriesOne
- Year Built2000
- Lot Size1.1000 Acres
Payment Calculator
Term
Interest
Home Price
Down Payment
The Payment Calculator is for illustrative purposes only. Read More
Property Information for 129 Williamson Trace
Summary
Location and General Information
- Community Features: None
- Directions: From Williamson, travel west on Hwy 362, turn left into Williamson Trace, home is in the cul desac on the left.
- Coordinates: 33.17659,-84.365456
School Information
- Elementary School: Pike County Primary/Elementary
- Middle School: Pike County
- High School: Pike County
Taxes and HOA Information
- Parcel Number: 050 034 SA
- Tax Year: 2013
- Association Fee Includes: None
- Tax Lot: 5
Virtual Tour
Parking
- Open Parking: No
Interior and Exterior Features
Interior Features
- Cooling: Electric, Central Air, Attic Fan
- Heating: Electric, Central
- Appliances: Electric Water Heater, Dishwasher, Oven/Range (Combo), Refrigerator
- Basement: None
- Fireplace Features: Family Room, Factory Built, Gas Starter, Gas Log
- Flooring: Hardwood
- Interior Features: Tray Ceiling(s), Vaulted Ceiling(s), High Ceilings, Double Vanity, Soaking Tub, Separate Shower, Walk-In Closet(s), Master On Main Level, Split Bedroom Plan
- Levels/Stories: One
- Kitchen Features: Breakfast Bar, Kitchen Island, Solid Surface Counters
- Foundation: Slab
- Main Bedrooms: 3
- Bathrooms Total Integer: 2
- Main Full Baths: 2
- Bathrooms Total Decimal: 2
Exterior Features
- Construction Materials: Aluminum Siding, Vinyl Siding
- Fencing: Fenced
- Patio And Porch Features: Deck, Patio, Porch
- Roof Type: Composition
- Security Features: Smoke Detector(s)
- Laundry Features: Other
- Pool Private: No
- Other Structures: Outbuilding
Property
Utilities
- Sewer: Septic Tank
- Water Source: Public
Property and Assessments
- Home Warranty: Yes
- Property Condition: Resale
Green Features
- Green Energy Efficient: Insulation
Lot Information
- Above Grade Finished Area: 1548
- Lot Features: Cul-De-Sac, Level, Open Lot
Multi Family
- Number of Units To Be Built: Square Feet
Rental
Rent Information
- Land Lease: Yes
Public Records for 129 Williamson Trace
Tax Record
- 2013$1,444.00 ($120.33 / month)
Home Facts
- Beds3
- Baths2
- Total Finished SqFt1,548 SqFt
- Above Grade Finished1,548 SqFt
- StoriesOne
- Lot Size1.1000 Acres
- StyleSingle Family Residence
- Year Built2000
- APN050 034 SA
- CountyPike
- Fireplaces1


