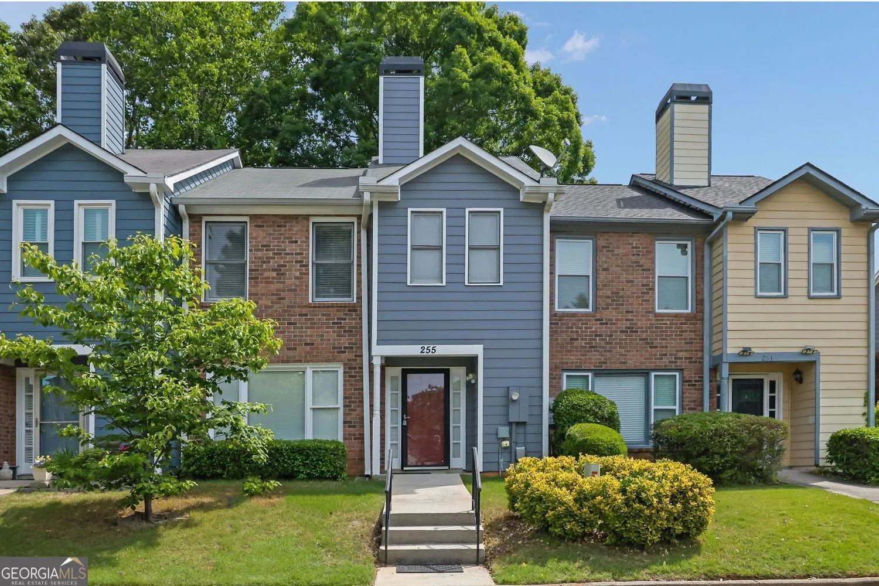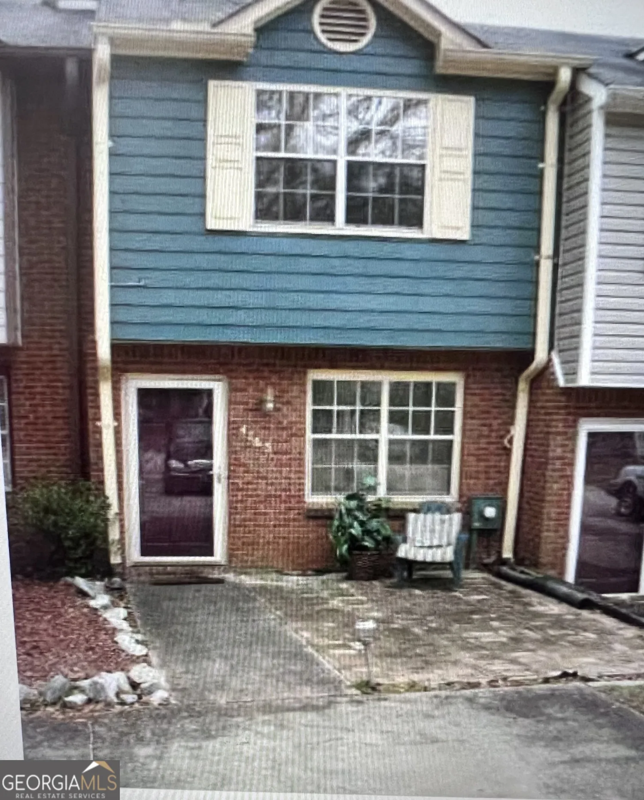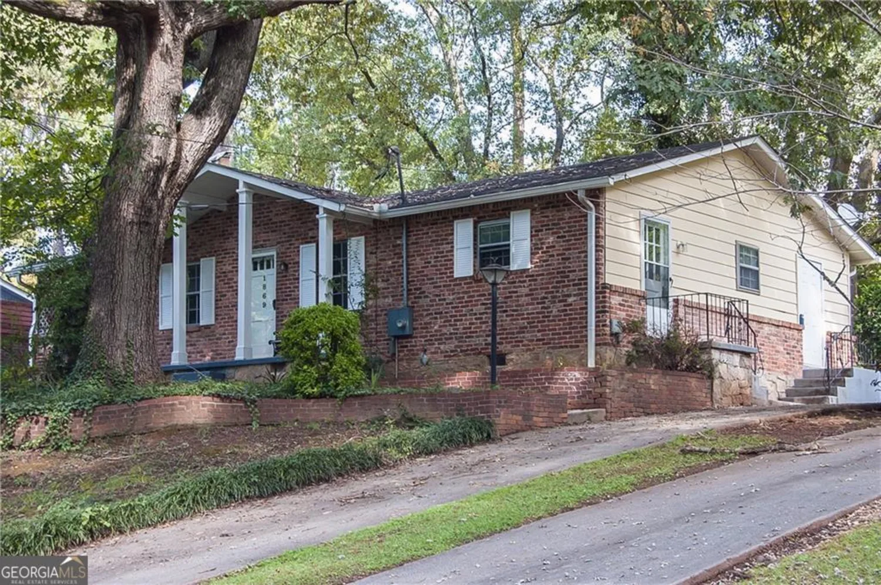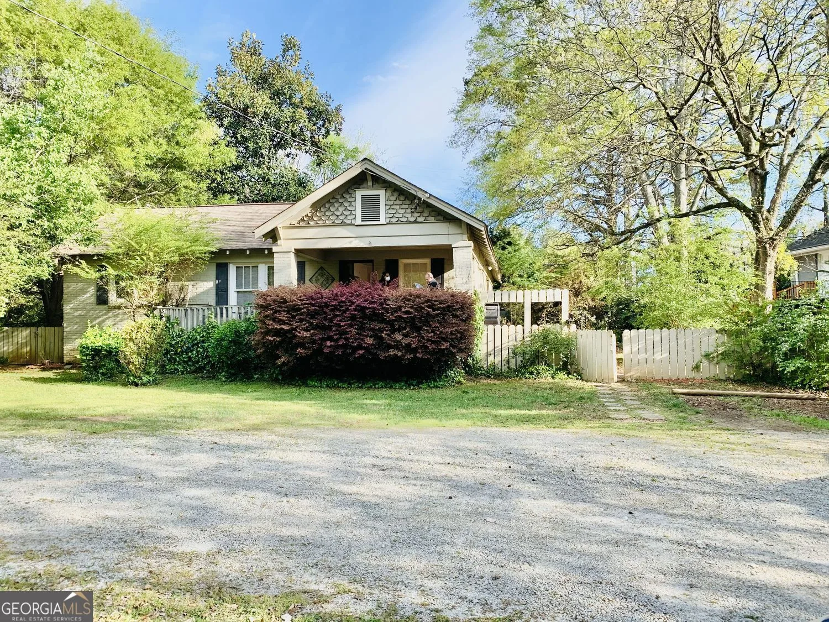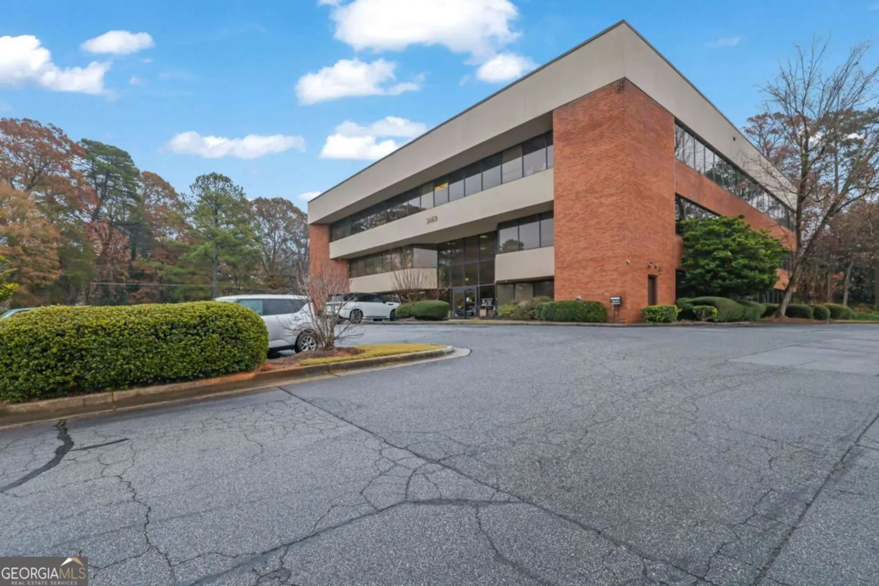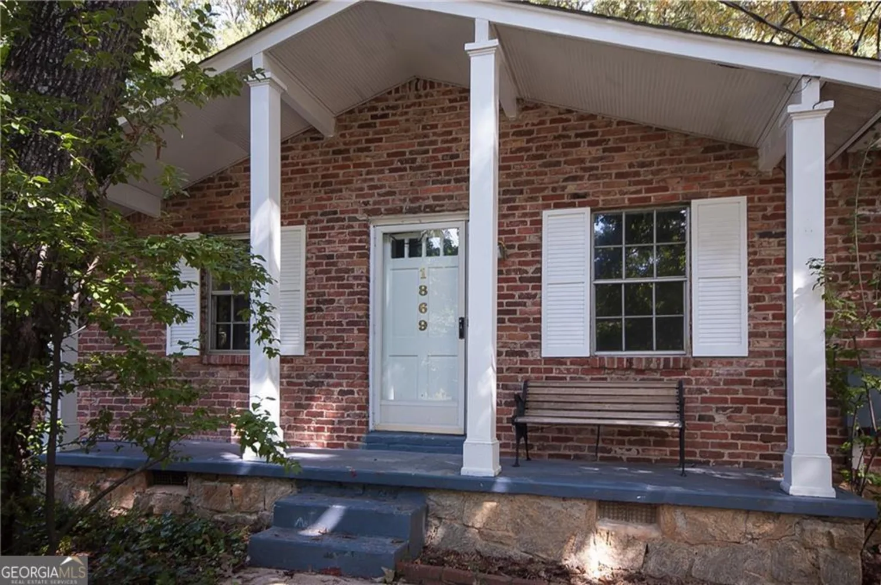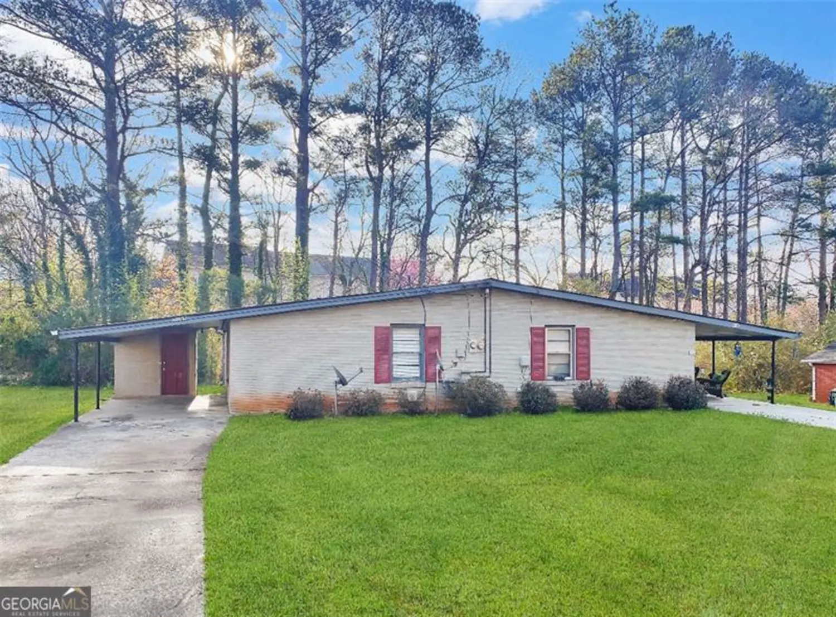2154 brownings traceTucker, GA 30084
2154 brownings traceTucker, GA 30084
Description
SPACIOUS AND OPEN FLOORPLAN WITH IMPRESSIVE TWO STORY FOYER, TWO STORY FAMILY ROOM WITH FIREPLACE, SEPARATE FORMAL DINING, KITCHEN WITH STAINLESS APPLIANCES AND GAS STOVE, MASTER ON MAIN WITH 2 CLOSETS, MASTER BATH WITH SEPARATE GARDEN TUB AND SHOWER, SPACIOUS SECONDARY BEDROOMS, FRESH PAINT, TILE FLOORS ON MAIN, MEGA SIZE PARTY DECK, LEVEL YARD, QUIET CUL-DE-SAC STREET IN WELL MAINTAINED NEIGHBORHOOD JUST MOMENTS TO DOWNTOWN TUCKER.
Property Details for 2154 Brownings Trace
- Subdivision ComplexBrownings
- Architectural StyleBrick 4 Side, Traditional
- Num Of Parking Spaces2
- Parking FeaturesGarage
- Property AttachedNo
- Waterfront FeaturesNo Dock Or Boathouse
LISTING UPDATED:
- StatusClosed
- MLS #7271407
- Days on Site11
- MLS TypeResidential Lease
- Year Built1997
- Lot Size0.20 Acres
- CountryDeKalb
LISTING UPDATED:
- StatusClosed
- MLS #7271407
- Days on Site11
- MLS TypeResidential Lease
- Year Built1997
- Lot Size0.20 Acres
- CountryDeKalb
Building Information for 2154 Brownings Trace
- StoriesTwo
- Year Built1997
- Lot Size0.2000 Acres
Payment Calculator
Term
Interest
Home Price
Down Payment
The Payment Calculator is for illustrative purposes only. Read More
Property Information for 2154 Brownings Trace
Summary
Location and General Information
- Community Features: Street Lights, Near Public Transport, Near Shopping
- Directions: 285 EXIT LAWRENCEVILL HIGHWAY OUTSIDE PERIMETER TOWARDS TUCKER, RIGHT ON FELLOWSHIP RD, 1ST LEFT ON FELLOWSHIP PLACE, IMMEDIATE RIGHT BROWNINGS TRACE, HOME ON RIGHT.
- Coordinates: 33.847038,-84.216458
School Information
- Elementary School: Brockett
- Middle School: Tucker
- High School: Tucker
Taxes and HOA Information
- Parcel Number: 18 213 04 089
- Association Fee Includes: None
- Tax Lot: 17
Virtual Tour
Parking
- Open Parking: No
Interior and Exterior Features
Interior Features
- Cooling: Electric, Central Air
- Heating: Natural Gas, Central
- Appliances: Gas Water Heater, Dishwasher, Refrigerator
- Basement: None
- Fireplace Features: Family Room, Gas Starter
- Interior Features: High Ceilings, Double Vanity, Entrance Foyer, Soaking Tub, Separate Shower, Master On Main Level
- Levels/Stories: Two
- Window Features: Double Pane Windows
- Kitchen Features: Breakfast Area, Pantry
- Foundation: Slab
- Main Bedrooms: 1
- Total Half Baths: 1
- Bathrooms Total Integer: 3
- Main Full Baths: 1
- Bathrooms Total Decimal: 2
Exterior Features
- Patio And Porch Features: Deck, Patio
- Roof Type: Composition
- Security Features: Open Access
- Pool Private: No
Property
Utilities
- Utilities: Underground Utilities, Sewer Connected
- Water Source: Public
Property and Assessments
- Home Warranty: No
- Property Condition: Resale
Green Features
Lot Information
- Above Grade Finished Area: 2063
- Lot Features: Level, Private
- Waterfront Footage: No Dock Or Boathouse
Multi Family
- Number of Units To Be Built: Square Feet
Rental
Rent Information
- Land Lease: No
- Occupant Types: Vacant
Public Records for 2154 Brownings Trace
Home Facts
- Beds4
- Baths2
- Total Finished SqFt2,063 SqFt
- Above Grade Finished2,063 SqFt
- StoriesTwo
- Lot Size0.2000 Acres
- StyleSingle Family Residence
- Year Built1997
- APN18 213 04 089
- CountyDeKalb
- Fireplaces1


