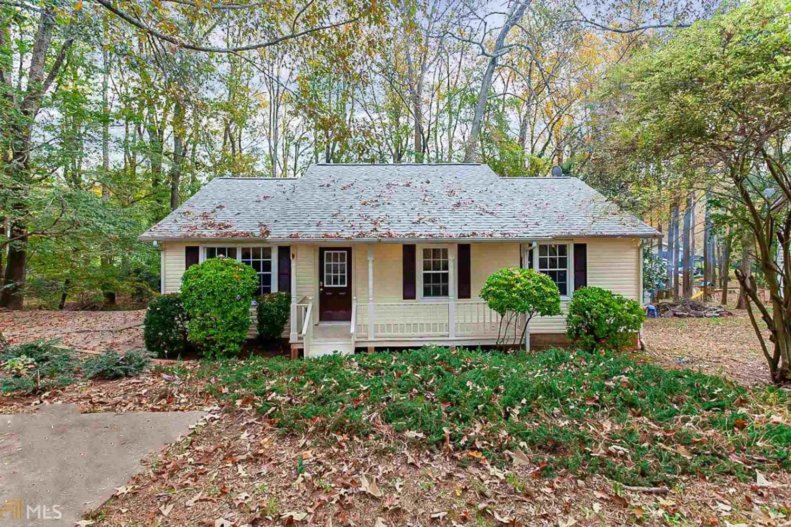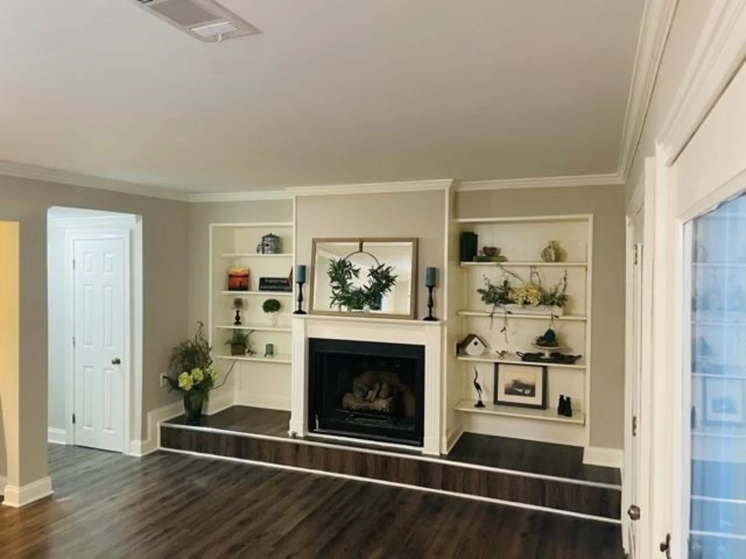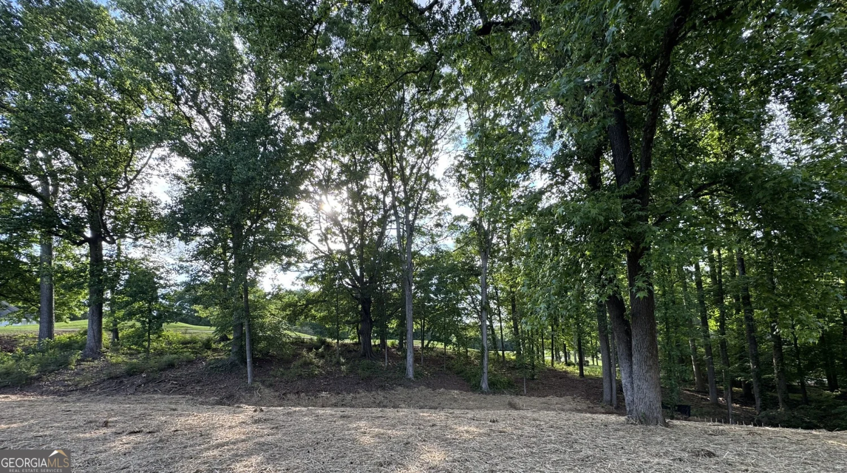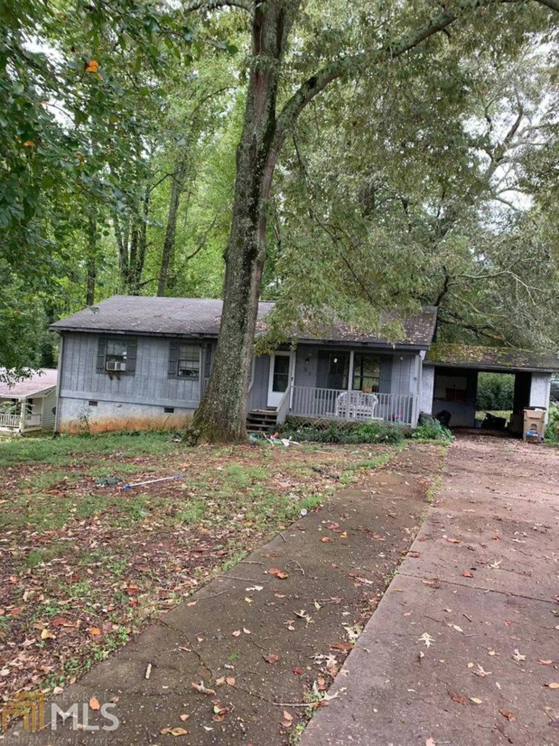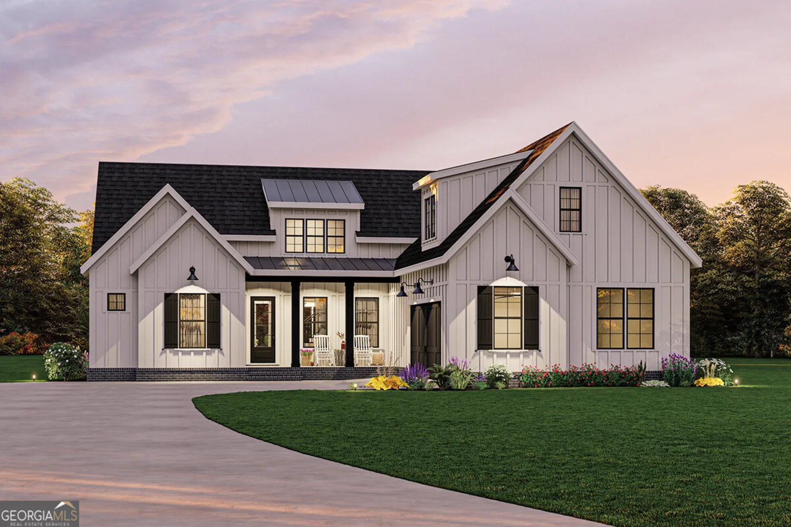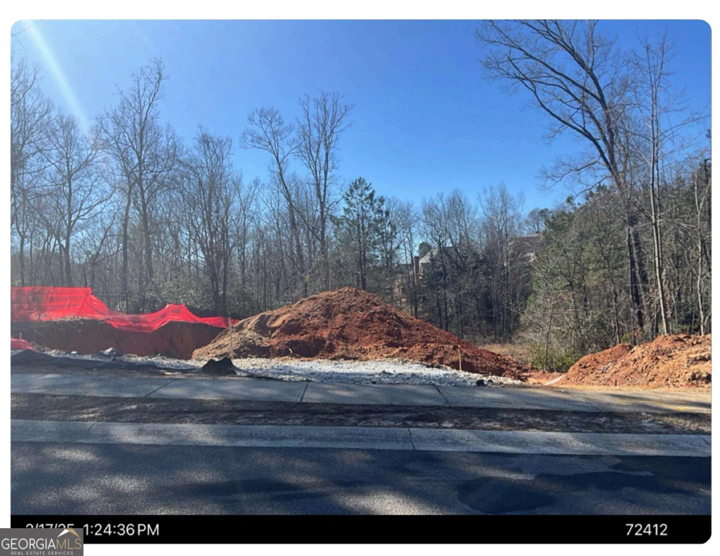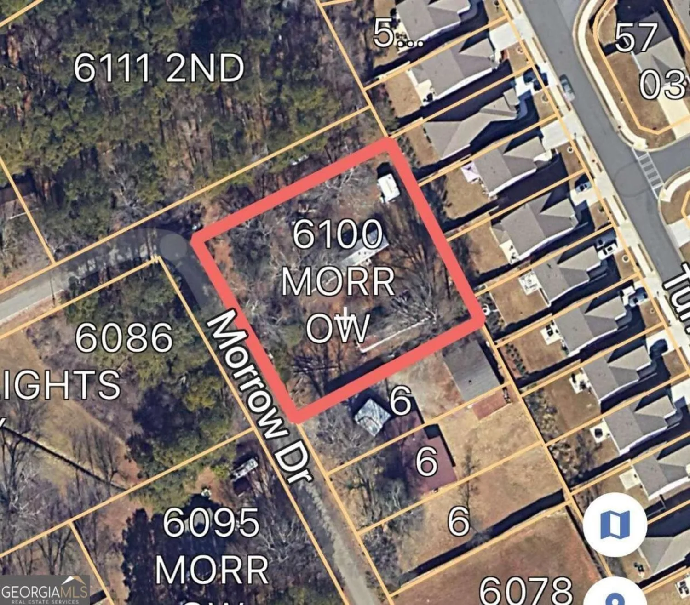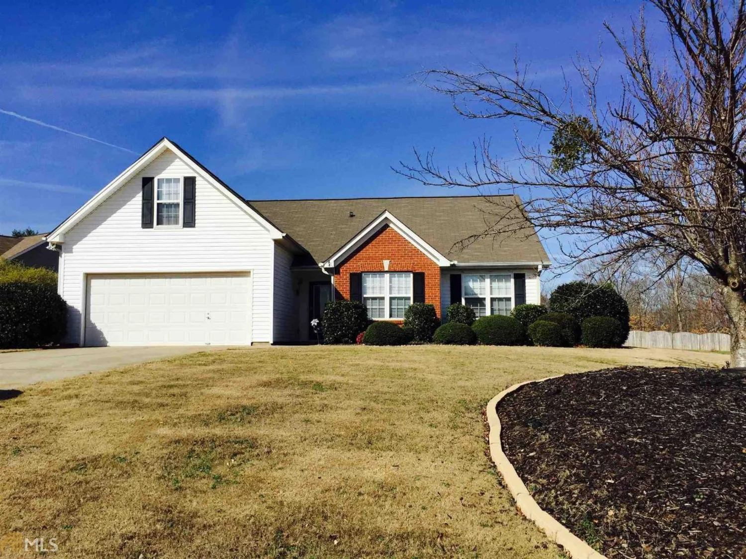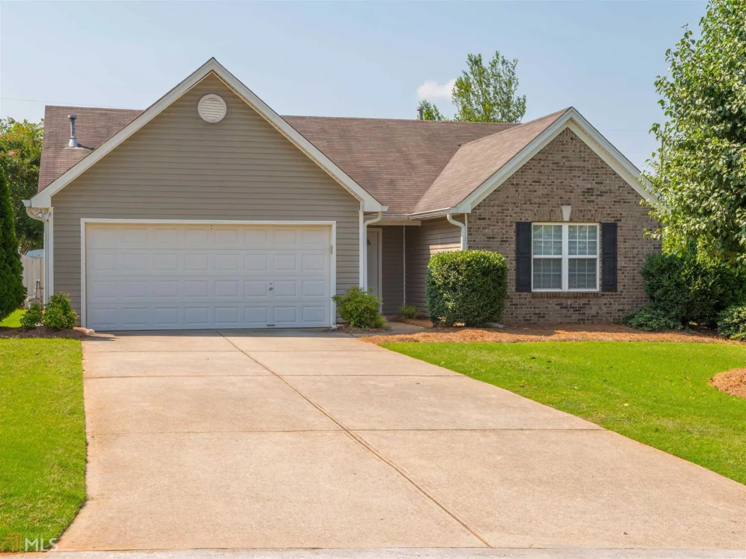5823 meadowfield traceFlowery Branch, GA 30542
5823 meadowfield traceFlowery Branch, GA 30542
Description
Well kept 3/2 ranch on large level lot in park-like setting. Open floor plan with vaulted ceilings, bright & spacious kitchen with breakfast area & bar. Large family room with fireplace & room for entertaining. The master suite has vaulted ceiling & master bath has garden tub and picture window. Fabulous location with shopping, Lake Lanier & I-985 close by. This home sits between Alberta Banks Park & Old Federal on Lanier. Home is in excellent condition with fresh paint in garage & out building, where you have plenty room for storage.
Property Details for 5823 Meadowfield Trace
- Subdivision ComplexBelmont Place
- Architectural StyleBrick Front, Ranch
- Num Of Parking Spaces2
- Parking FeaturesAttached, Garage Door Opener, Garage, Kitchen Level
- Property AttachedNo
LISTING UPDATED:
- StatusClosed
- MLS #7300644
- Days on Site2
- Taxes$504 / year
- HOA Fees$100 / month
- MLS TypeResidential
- Year Built2000
- Lot Size0.69 Acres
- CountryHall
LISTING UPDATED:
- StatusClosed
- MLS #7300644
- Days on Site2
- Taxes$504 / year
- HOA Fees$100 / month
- MLS TypeResidential
- Year Built2000
- Lot Size0.69 Acres
- CountryHall
Building Information for 5823 Meadowfield Trace
- StoriesOne
- Year Built2000
- Lot Size0.6900 Acres
Payment Calculator
Term
Interest
Home Price
Down Payment
The Payment Calculator is for illustrative purposes only. Read More
Property Information for 5823 Meadowfield Trace
Summary
Location and General Information
- Community Features: Street Lights
- Directions: I-985N to Exit 8 at Friendship Rd. Take right on McEver Rd, cross lake and left on Jim Crow Rd. Take left on Rolling Meadows and then left on Meadowfield Trace. Home is on left.
- Coordinates: 34.207405,-83.927699
School Information
- Elementary School: Flowery Branch
- Middle School: West Hall
- High School: West Hall
Taxes and HOA Information
- Parcel Number: 08110A000005
- Tax Year: 2013
- Association Fee Includes: Other
- Tax Lot: 5
Virtual Tour
Parking
- Open Parking: No
Interior and Exterior Features
Interior Features
- Cooling: Electric, Ceiling Fan(s), Central Air
- Heating: Natural Gas, Forced Air
- Appliances: Gas Water Heater, Dishwasher, Microwave, Oven/Range (Combo), Refrigerator
- Basement: None
- Fireplace Features: Family Room, Factory Built, Gas Starter, Gas Log
- Flooring: Carpet
- Interior Features: Vaulted Ceiling(s), High Ceilings, Soaking Tub, Separate Shower, Walk-In Closet(s), Master On Main Level
- Levels/Stories: One
- Kitchen Features: Breakfast Area, Breakfast Bar, Pantry
- Foundation: Slab
- Main Bedrooms: 3
- Bathrooms Total Integer: 2
- Main Full Baths: 2
- Bathrooms Total Decimal: 2
Exterior Features
- Construction Materials: Aluminum Siding, Vinyl Siding
- Roof Type: Composition
- Security Features: Security System, Smoke Detector(s)
- Laundry Features: In Kitchen
- Pool Private: No
- Other Structures: Outbuilding
Property
Utilities
- Sewer: Septic Tank
- Utilities: Underground Utilities, Cable Available
- Water Source: Public
Property and Assessments
- Home Warranty: Yes
- Property Condition: Resale
Green Features
Lot Information
- Above Grade Finished Area: 1755
- Lot Features: Level
Multi Family
- Number of Units To Be Built: Square Feet
Rental
Rent Information
- Land Lease: Yes
- Occupant Types: Vacant
Public Records for 5823 Meadowfield Trace
Tax Record
- 2013$504.00 ($42.00 / month)
Home Facts
- Beds3
- Baths2
- Total Finished SqFt1,755 SqFt
- Above Grade Finished1,755 SqFt
- StoriesOne
- Lot Size0.6900 Acres
- StyleSingle Family Residence
- Year Built2000
- APN08110A000005
- CountyHall
- Fireplaces1


