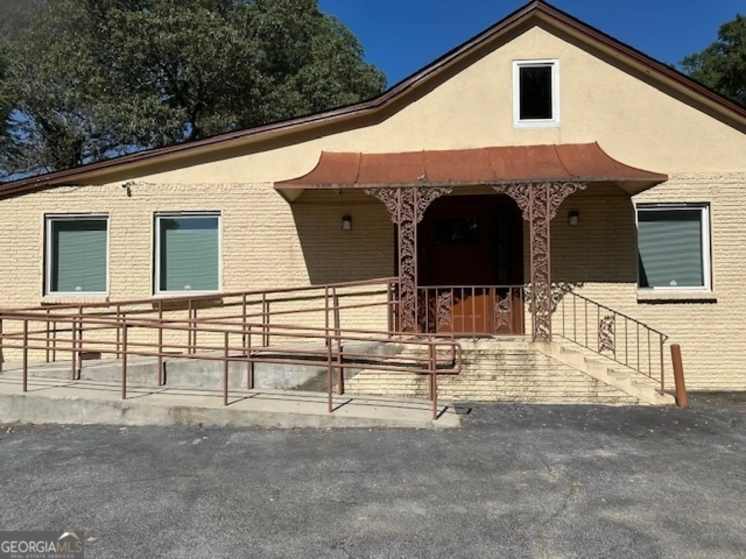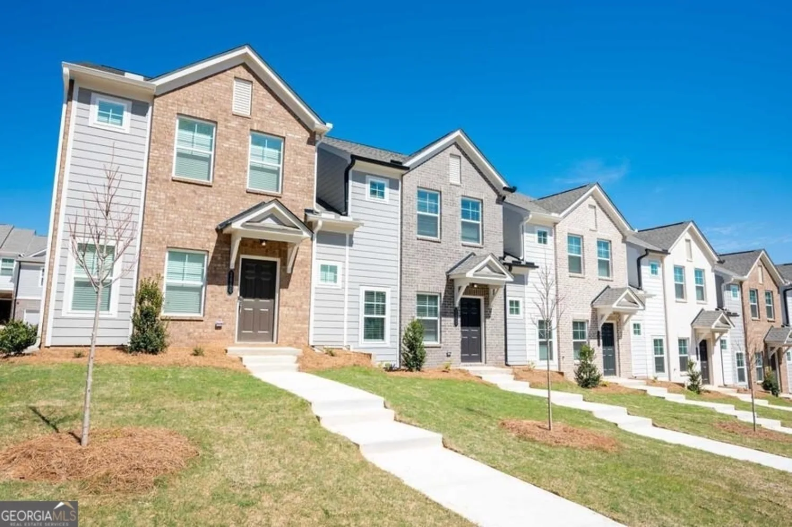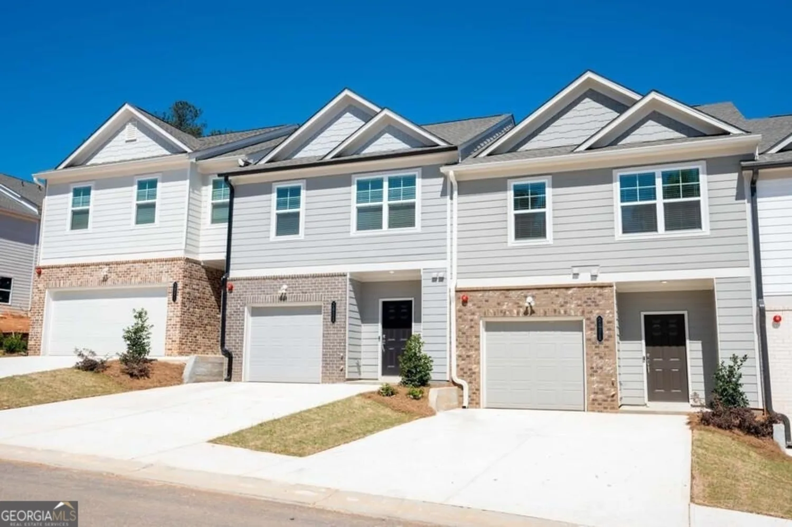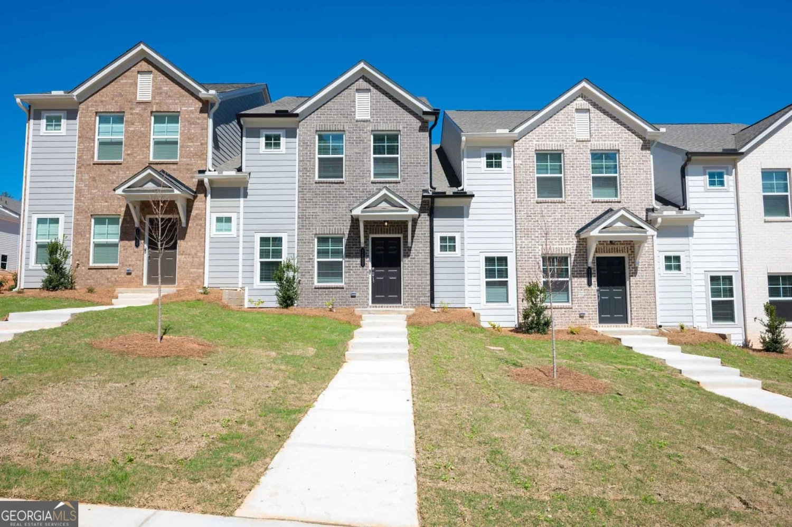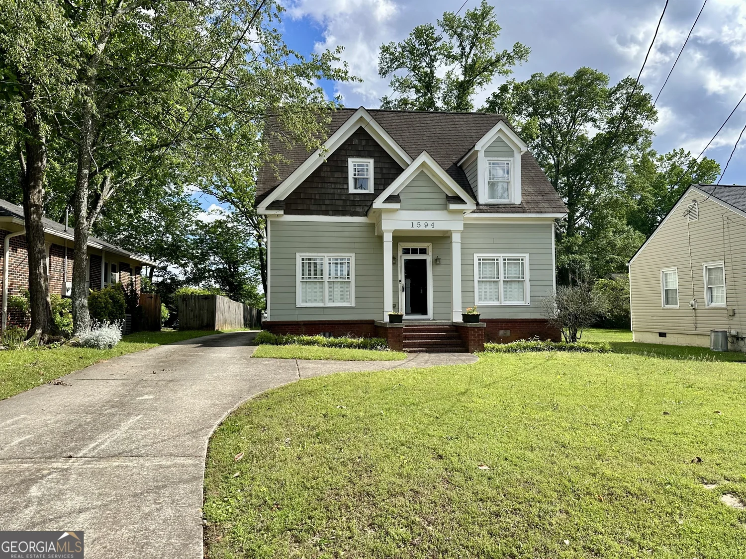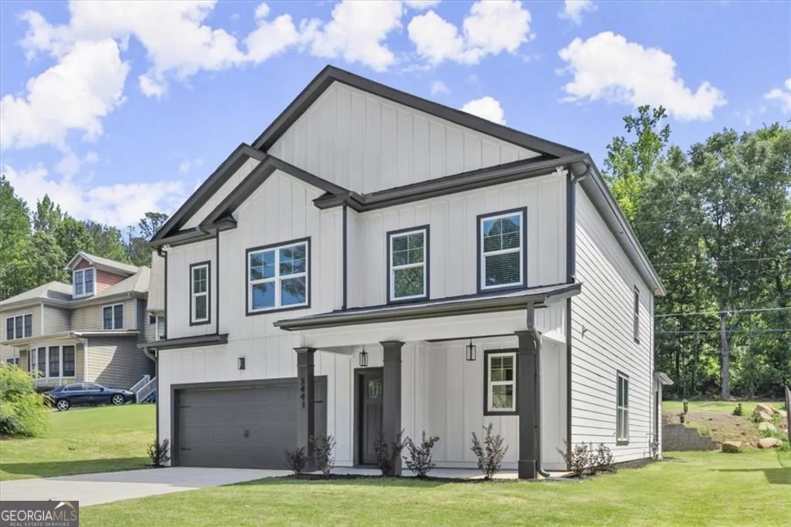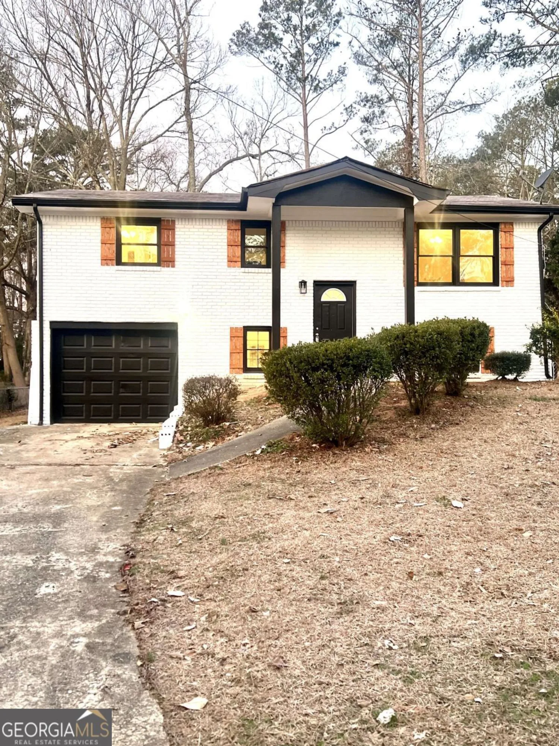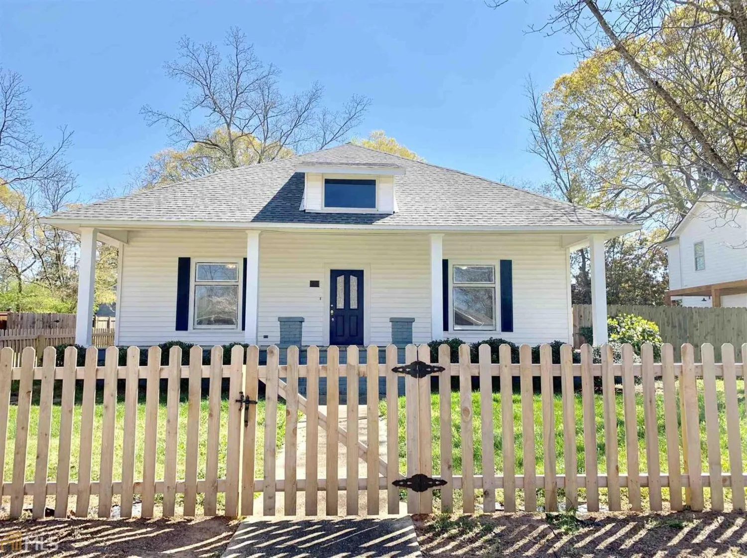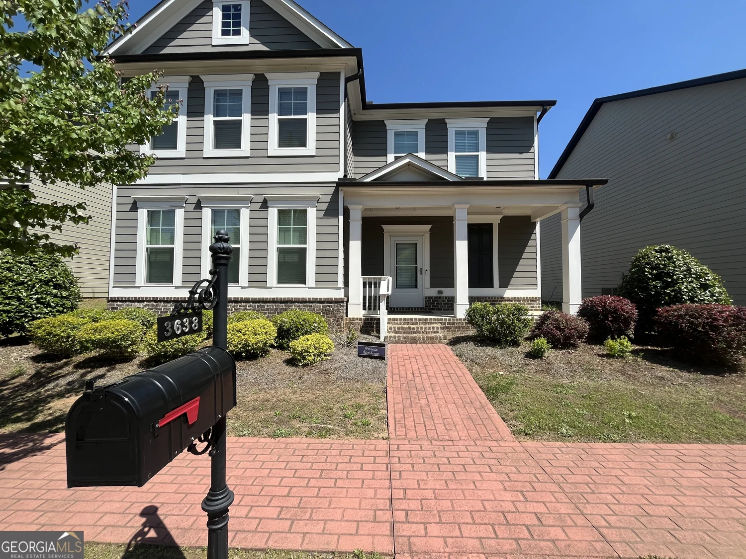4570 jailette traceCollege Park, GA 30349
4570 jailette traceCollege Park, GA 30349
Description
Come home to this mansion and you will know you have truly arrived. Stone floors, granite counters, a true chef's kitchen, gigantic family room, elevator, basketball court enclosure, 3-car garage and huge deck with wooded view. Just minutes to the airport, downtown Atlanta and Vinings. Live here for much less than a mortgage payment.
Property Details for 4570 Jailette Trace
- Subdivision ComplexJailette Trace
- Architectural StyleBrick 4 Side, Traditional
- Num Of Parking Spaces3
- Parking FeaturesGarage Door Opener, Garage, Kitchen Level, Side/Rear Entrance
- Property AttachedNo
- Waterfront FeaturesNo Dock Or Boathouse
LISTING UPDATED:
- StatusClosed
- MLS #7314842
- Days on Site25
- MLS TypeResidential Lease
- Year Built2005
- Lot Size0.74 Acres
- CountryFulton
LISTING UPDATED:
- StatusClosed
- MLS #7314842
- Days on Site25
- MLS TypeResidential Lease
- Year Built2005
- Lot Size0.74 Acres
- CountryFulton
Building Information for 4570 Jailette Trace
- StoriesTwo
- Year Built2005
- Lot Size0.7430 Acres
Payment Calculator
Term
Interest
Home Price
Down Payment
The Payment Calculator is for illustrative purposes only. Read More
Property Information for 4570 Jailette Trace
Summary
Location and General Information
- Community Features: Street Lights
- Directions: I-285 to Camp Creek Parkway, Go West, L on Old Fairburn Rd, L on Thaxton Rd, R on Jailette Trace, first house on left.
- Coordinates: 33.639823,-84.539597
School Information
- Elementary School: Seaborn Lee
- Middle School: Camp Creek
- High School: Westlake
Taxes and HOA Information
- Parcel Number: 09F380201581460
- Association Fee Includes: None
- Tax Lot: 35
Virtual Tour
Parking
- Open Parking: No
Interior and Exterior Features
Interior Features
- Cooling: Electric, Central Air
- Heating: Natural Gas, Central
- Appliances: Dishwasher, Double Oven, Microwave
- Basement: Bath/Stubbed, Daylight, Exterior Entry, Full
- Fireplace Features: Living Room, Master Bedroom, Factory Built, Gas Log
- Flooring: Carpet, Hardwood, Tile
- Interior Features: Tray Ceiling(s), High Ceilings, Entrance Foyer, Separate Shower, Tile Bath, Walk-In Closet(s)
- Levels/Stories: Two
- Kitchen Features: Breakfast Bar, Breakfast Room, Kitchen Island, Pantry, Solid Surface Counters
- Main Bedrooms: 1
- Total Half Baths: 1
- Bathrooms Total Integer: 6
- Main Full Baths: 1
- Bathrooms Total Decimal: 5
Exterior Features
- Patio And Porch Features: Deck, Patio
- Roof Type: Composition
- Security Features: Open Access, Security System
- Laundry Features: Upper Level
- Pool Private: No
Property
Utilities
- Utilities: Cable Available, Sewer Connected
- Water Source: Public
Property and Assessments
- Home Warranty: No
- Property Condition: Resale
Green Features
- Green Energy Efficient: Thermostat
Lot Information
- Above Grade Finished Area: 4108
- Lot Features: Sloped
- Waterfront Footage: No Dock Or Boathouse
Multi Family
- Number of Units To Be Built: Square Feet
Rental
Rent Information
- Land Lease: No
- Occupant Types: Vacant
Public Records for 4570 Jailette Trace
Home Facts
- Beds5
- Baths5
- Total Finished SqFt4,108 SqFt
- Above Grade Finished4,108 SqFt
- StoriesTwo
- Lot Size0.7430 Acres
- StyleSingle Family Residence
- Year Built2005
- APN09F380201581460
- CountyFulton
- Fireplaces2


