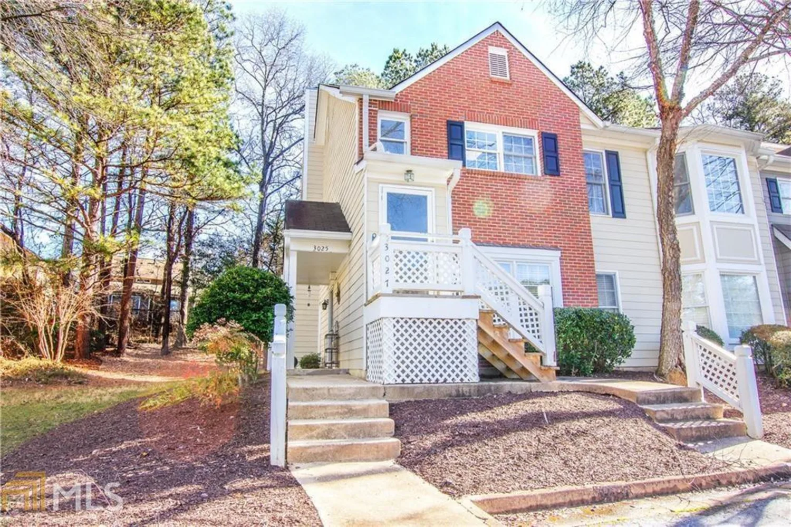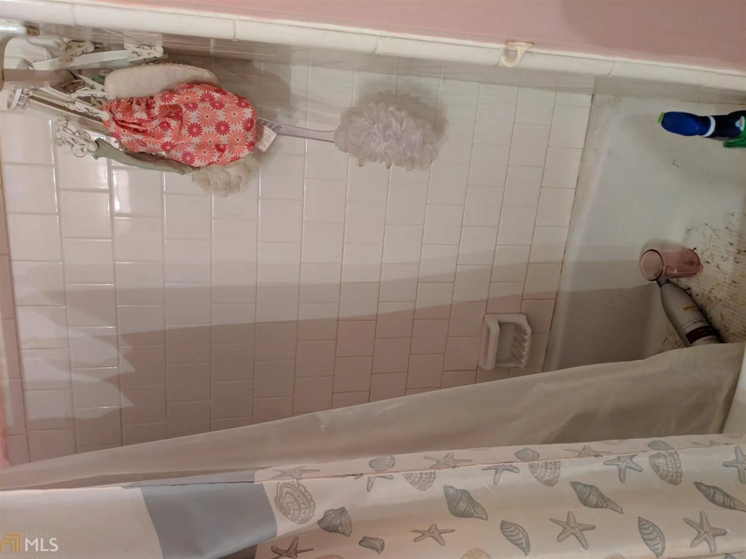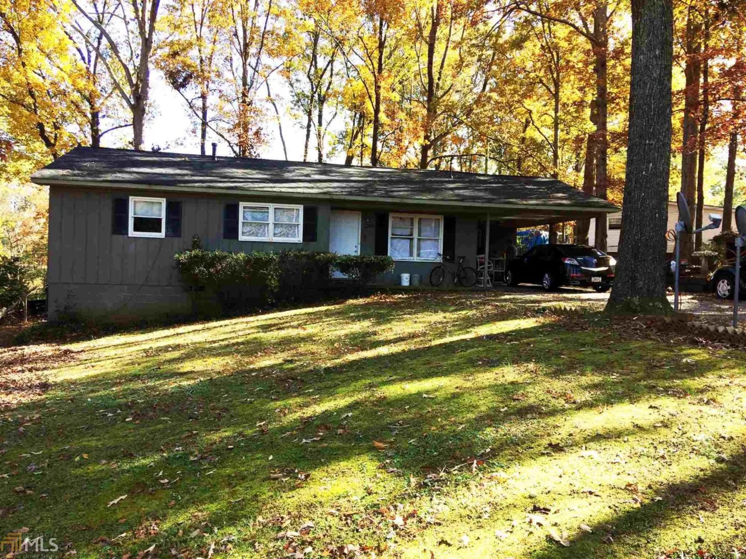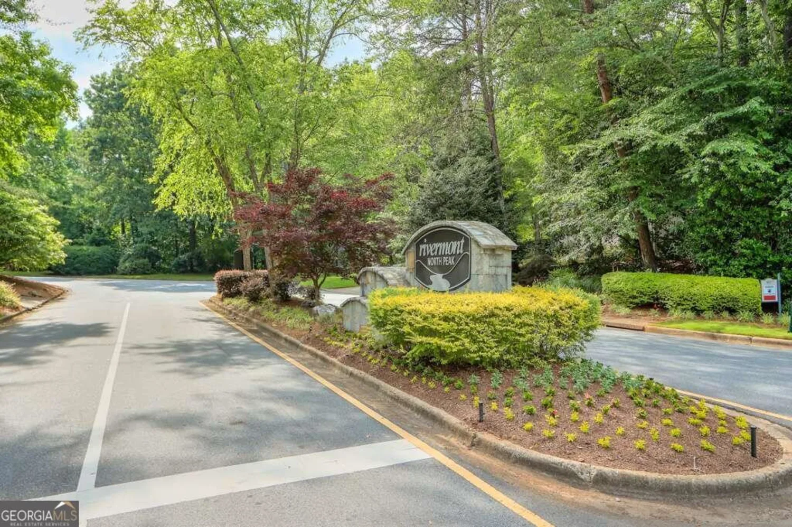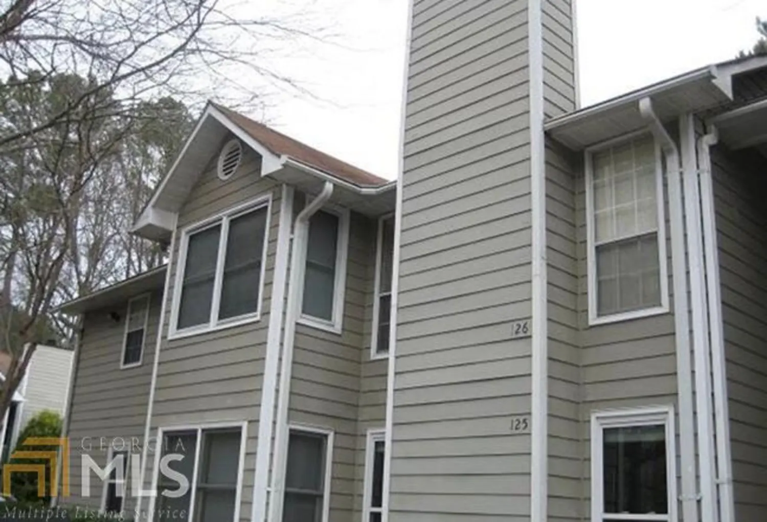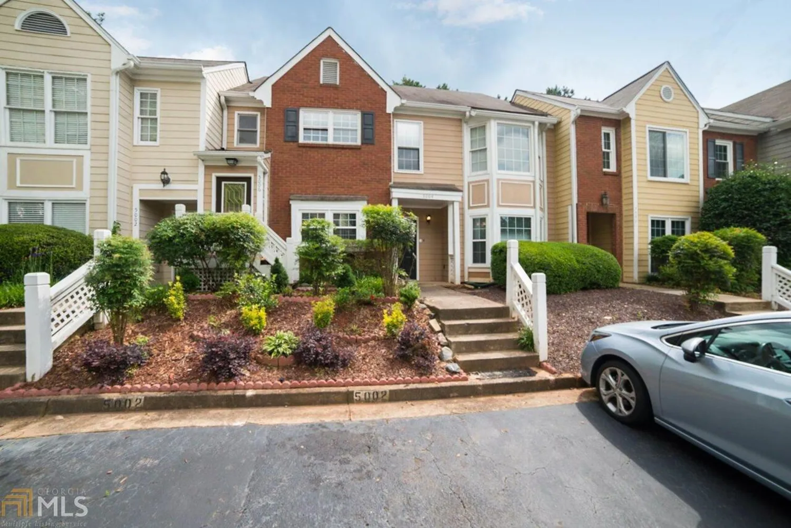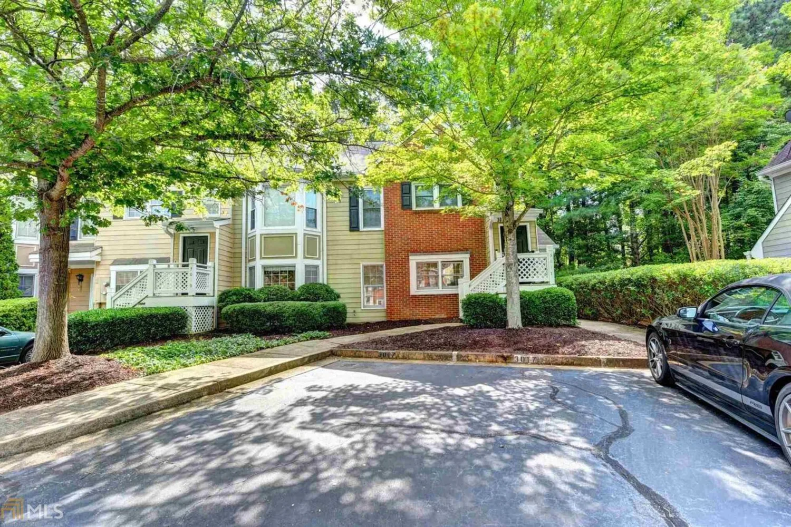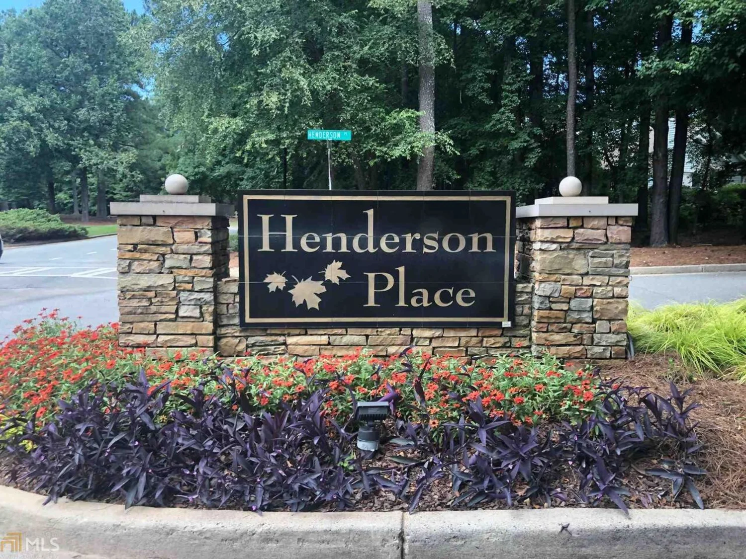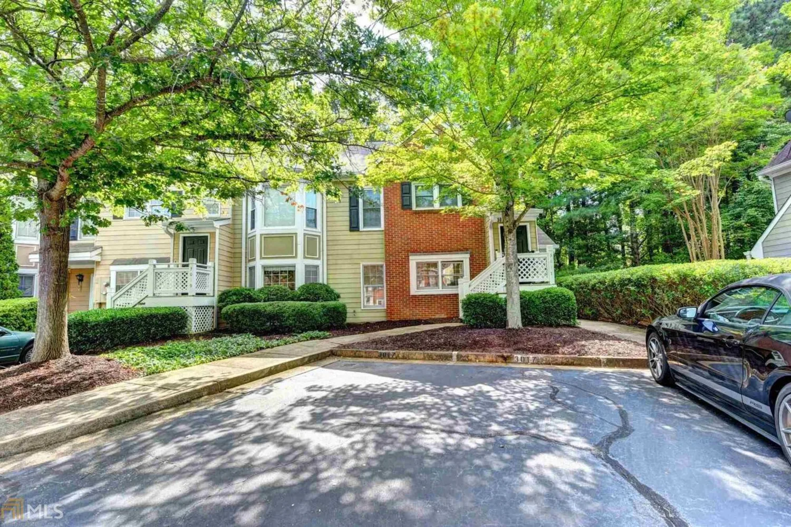13069 region traceAlpharetta, GA 30004
13069 region traceAlpharetta, GA 30004
Description
Agent related to seller....Darlin 3 bedroom 2/12 BATH T/HOME .......Wonderful top rated schools and shopping . one mile from 400........Hardwood floors...Eat in Kitchen .....Excellent HOA.....Walk to schools and shopping and restaurants....FHA approved and rentals are not capped.
Property Details for 13069 Region Trace
- Subdivision ComplexPreserve At Winward
- Architectural StyleBrick/Frame, Traditional
- Num Of Parking Spaces2
- Parking FeaturesAssigned
- Property AttachedNo
- Waterfront FeaturesNo Dock Or Boathouse, No Dock Rights
LISTING UPDATED:
- StatusClosed
- MLS #7315618
- Days on Site29
- Taxes$738 / year
- MLS TypeResidential
- Year Built2003
- CountryFulton
LISTING UPDATED:
- StatusClosed
- MLS #7315618
- Days on Site29
- Taxes$738 / year
- MLS TypeResidential
- Year Built2003
- CountryFulton
Building Information for 13069 Region Trace
- StoriesTwo
- Year Built2003
- Lot Size0.0000 Acres
Payment Calculator
Term
Interest
Home Price
Down Payment
The Payment Calculator is for illustrative purposes only. Read More
Property Information for 13069 Region Trace
Summary
Location and General Information
- Community Features: Walk To Schools, Near Shopping
- Directions: 400 north to windward pkwy ...take left go one mile .....right on webb rd into reserve townhome on right ...look for guest parking
- Coordinates: 34.099363,-84.277744
School Information
- Elementary School: Cogburn Woods
- Middle School: Hopewell
- High School: Cambridge
Taxes and HOA Information
- Parcel Number: 22 511010400893
- Tax Year: 2013
- Association Fee Includes: Reserve Fund
- Tax Lot: 0
Virtual Tour
Parking
- Open Parking: No
Interior and Exterior Features
Interior Features
- Cooling: Electric, Ceiling Fan(s), Central Air
- Heating: Natural Gas, Central, Forced Air
- Appliances: Gas Water Heater, Dishwasher, Disposal
- Basement: None
- Fireplace Features: Family Room, Gas Starter
- Flooring: Hardwood
- Interior Features: High Ceilings, Double Vanity, Soaking Tub, Separate Shower
- Levels/Stories: Two
- Window Features: Double Pane Windows
- Kitchen Features: Breakfast Area, Breakfast Bar, Pantry
- Foundation: Slab
- Total Half Baths: 1
- Bathrooms Total Integer: 3
- Bathrooms Total Decimal: 2
Exterior Features
- Accessibility Features: Accessible Entrance
- Patio And Porch Features: Deck, Patio
- Roof Type: Composition
- Security Features: Open Access, Security System
- Laundry Features: In Hall, Upper Level
- Pool Private: No
Property
Utilities
- Utilities: Underground Utilities, Cable Available
- Water Source: Public
Property and Assessments
- Home Warranty: Yes
- Property Condition: Resale
Green Features
- Green Energy Efficient: Thermostat
Lot Information
- Above Grade Finished Area: 1284
- Lot Features: None
- Waterfront Footage: No Dock Or Boathouse, No Dock Rights
Multi Family
- Number of Units To Be Built: Square Feet
Rental
Rent Information
- Land Lease: Yes
Public Records for 13069 Region Trace
Tax Record
- 2013$738.00 ($61.50 / month)
Home Facts
- Beds3
- Baths2
- Total Finished SqFt1,284 SqFt
- Above Grade Finished1,284 SqFt
- StoriesTwo
- Lot Size0.0000 Acres
- StyleCondominium
- Year Built2003
- APN22 511010400893
- CountyFulton
- Fireplaces1


