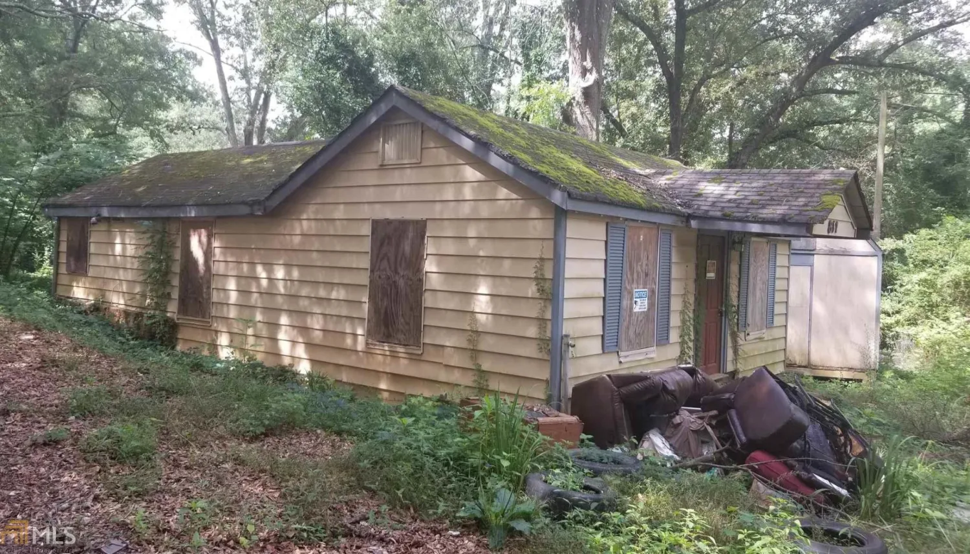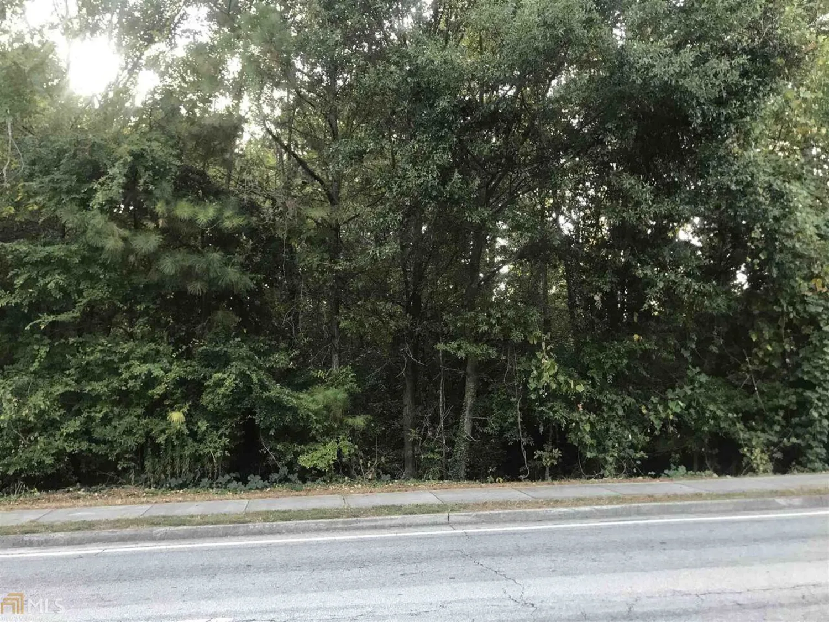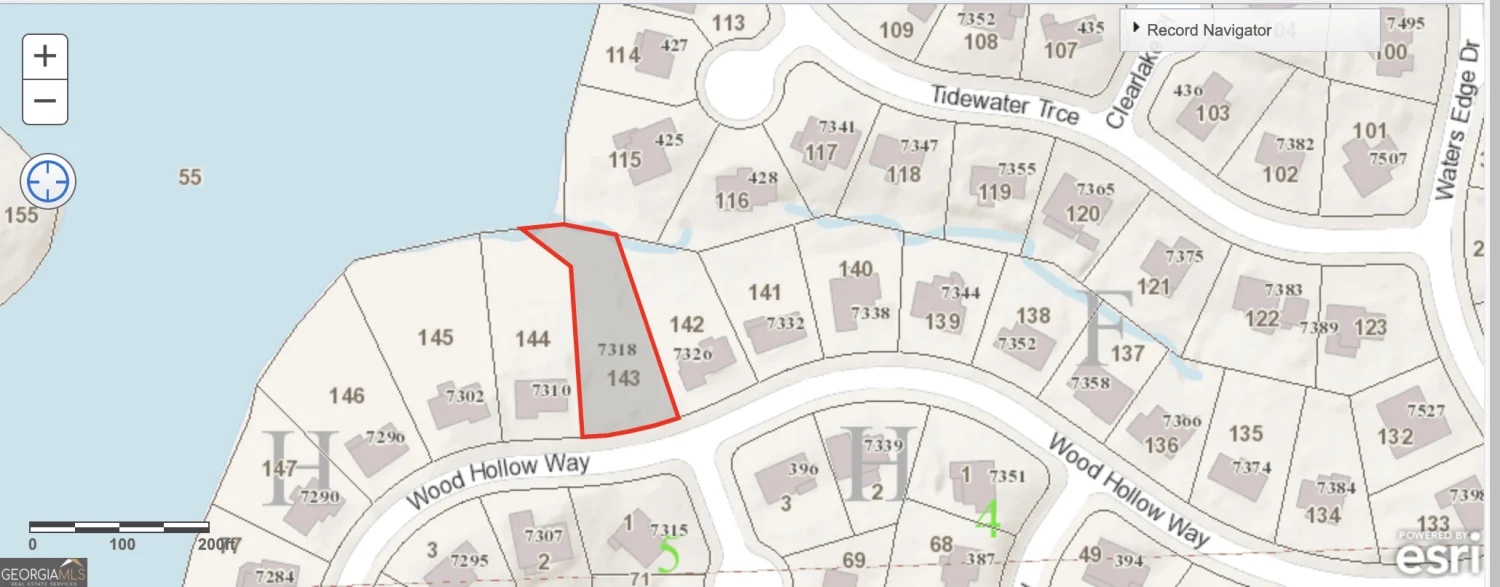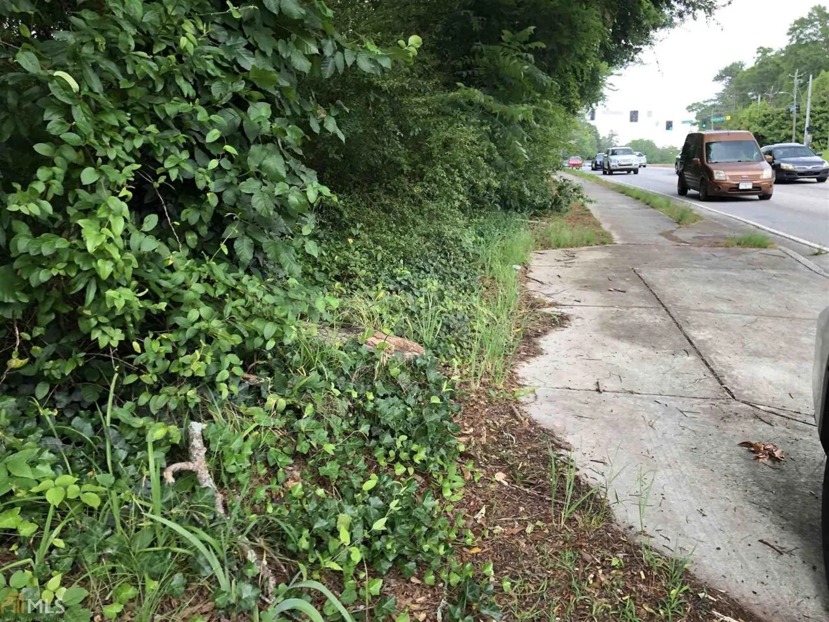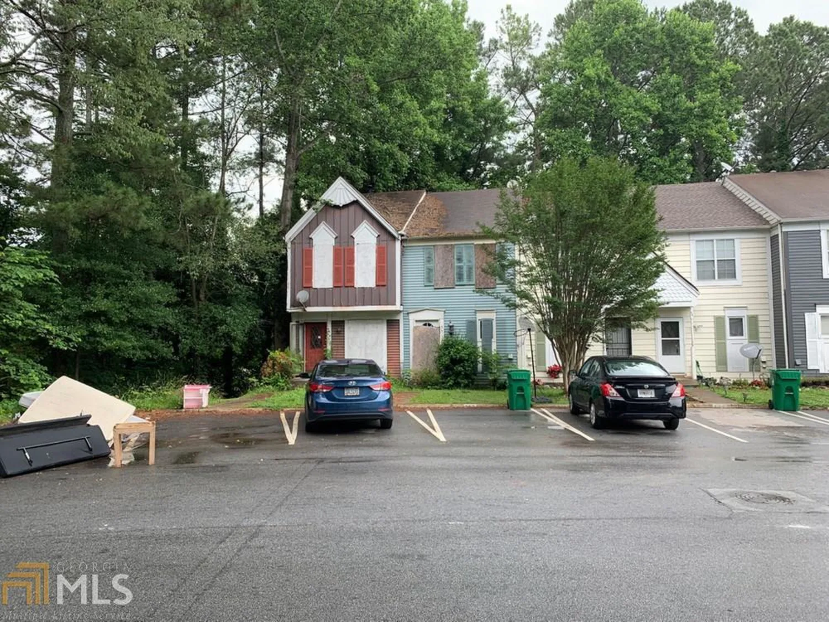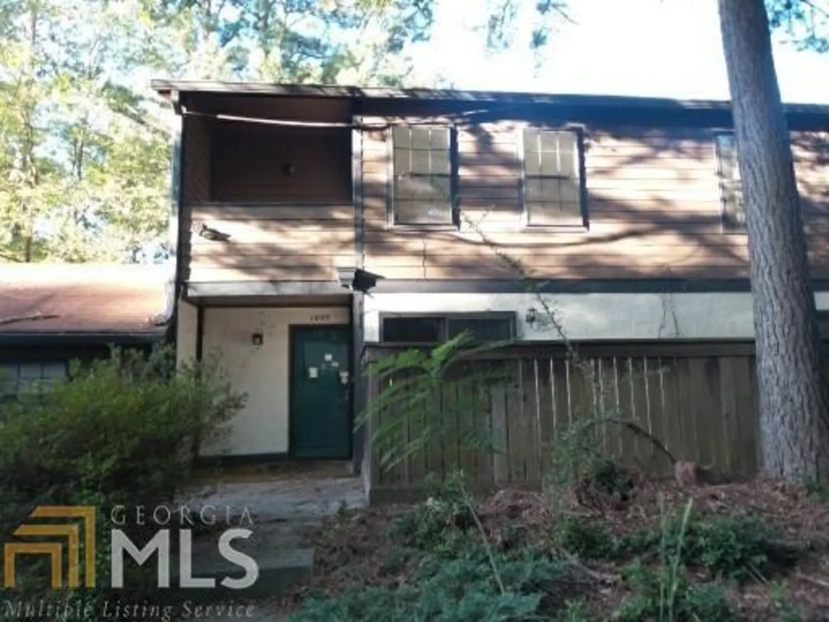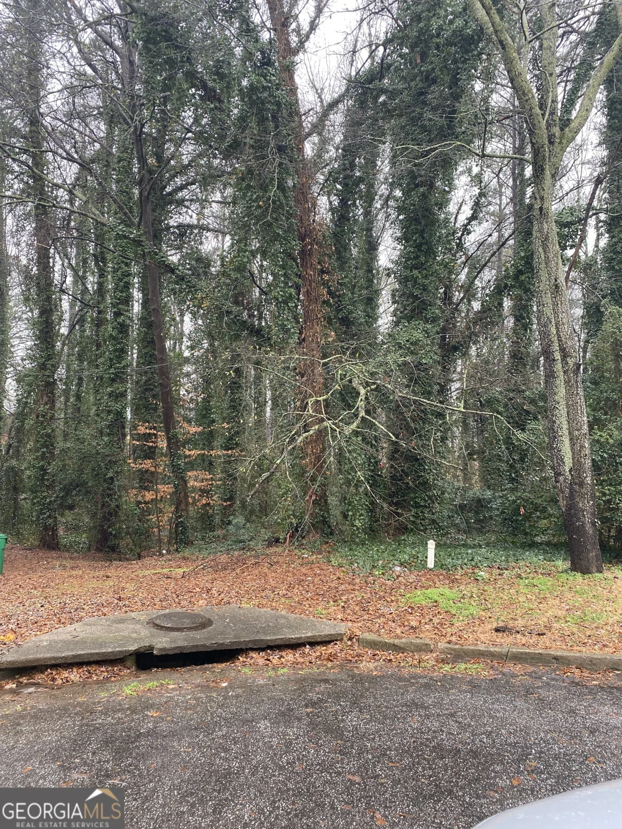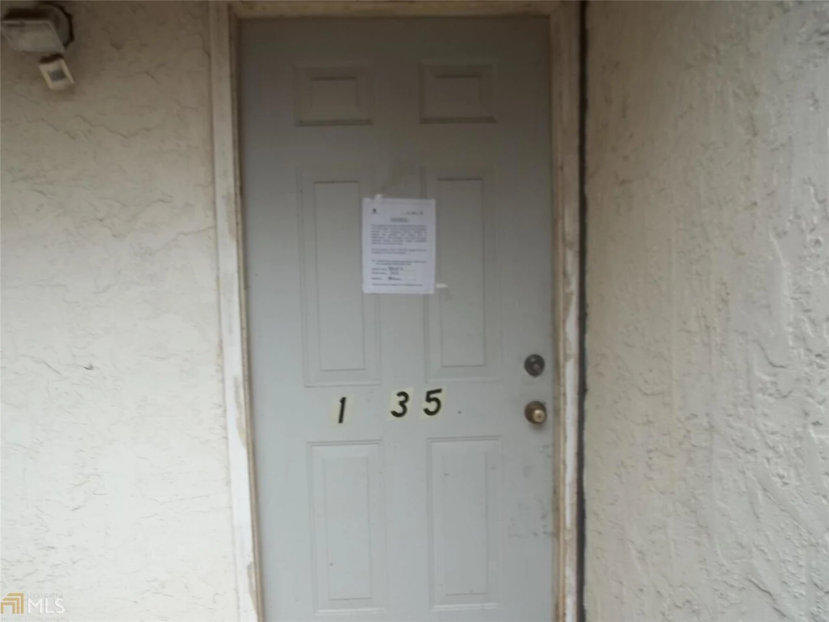1435 stone mill traceStone Mountain, GA 30033
$29,900Price
3Beds
1Baths
11/2 Baths
1,152 Sq.Ft.$26 / Sq.Ft.
1,152Sq.Ft.
$26per Sq.Ft.
$29,900Price
3Beds
1Baths
11/2 Baths
1,152$25.95 / Sq.Ft.
1435 stone mill traceStone Mountain, GA 30033
Description
3 bedroom 1.5 bath townhome located in Stone Mountain. Great starter home for someone with handy skills.
Property Details for 1435 Stone Mill Trace
- Subdivision ComplexStone Mill Village
- Architectural StyleContemporary
- Parking FeaturesParking Pad, Parking Shed
- Property AttachedNo
LISTING UPDATED:
- StatusClosed
- MLS #7318100
- Days on Site173
- Taxes$567 / year
- HOA Fees$224 / month
- MLS TypeResidential
- Year Built1961
- CountryDeKalb
LISTING UPDATED:
- StatusClosed
- MLS #7318100
- Days on Site173
- Taxes$567 / year
- HOA Fees$224 / month
- MLS TypeResidential
- Year Built1961
- CountryDeKalb
Building Information for 1435 Stone Mill Trace
- StoriesTwo
- Year Built1961
- Lot Size0.0000 Acres
Payment Calculator
$225 per month30 year fixed, 7.00% Interest
Principal and Interest$159.14
Property Taxes$47.25
HOA Dues$18.67
Term
Interest
Home Price
Down Payment
The Payment Calculator is for illustrative purposes only. Read More
Property Information for 1435 Stone Mill Trace
Summary
Location and General Information
- Community Features: Street Lights, Near Public Transport, Near Shopping
- Directions: Fron I-285N take exit GA-10 E/ Memorial Dr., turn right onto GA-10, turn left onto Goldsmith Rd., slight right onto W Ridge Ave., continue onto Juliette Rd., turn right onto Stone Mill Dr.
- Coordinates: 33.823364,-84.177982
School Information
- Elementary School: Fernbank
- Middle School: Stone Mountain
- High School: Stone Mountain
Taxes and HOA Information
- Parcel Number: 18 137 05 015
- Tax Year: 2013
- Association Fee Includes: Maintenance Structure, Maintenance Grounds, Management Fee, Swimming, Water
- Tax Lot: 15
Virtual Tour
Parking
- Open Parking: Yes
Interior and Exterior Features
Interior Features
- Cooling: Electric, Central Air
- Heating: Electric, Central
- Appliances: Gas Water Heater, Other
- Basement: None
- Flooring: Carpet
- Interior Features: Walk-In Closet(s)
- Levels/Stories: Two
- Window Features: Storm Window(s)
- Kitchen Features: Breakfast Area
- Foundation: Slab
- Total Half Baths: 1
- Bathrooms Total Integer: 2
- Bathrooms Total Decimal: 1
Exterior Features
- Construction Materials: Wood Siding
- Patio And Porch Features: Deck, Patio
- Roof Type: Composition
- Security Features: Open Access
- Laundry Features: Upper Level, Laundry Closet
- Pool Private: No
Property
Utilities
- Sewer: Public Sewer
- Utilities: Cable Available, Sewer Connected
- Water Source: Public
Property and Assessments
- Home Warranty: Yes
- Property Condition: Resale
Green Features
- Green Energy Efficient: Doors
Lot Information
- Above Grade Finished Area: 1152
- Lot Features: Level
Multi Family
- Number of Units To Be Built: Square Feet
Rental
Rent Information
- Land Lease: Yes
- Occupant Types: Vacant
Public Records for 1435 Stone Mill Trace
Tax Record
- 2013$567.00 ($47.25 / month)
Home Facts
- Beds3
- Baths1
- Total Finished SqFt1,152 SqFt
- Above Grade Finished1,152 SqFt
- StoriesTwo
- Lot Size0.0000 Acres
- StyleTownhouse
- Year Built1961
- APN18 137 05 015
- CountyDeKalb


