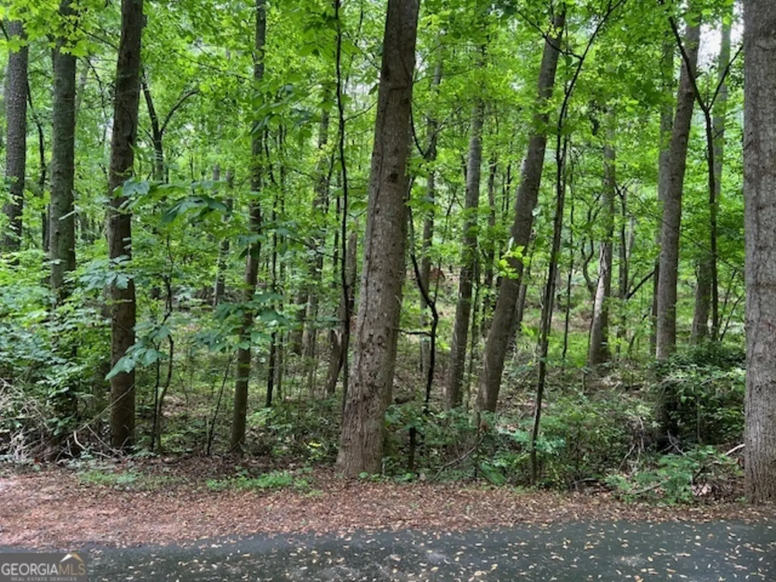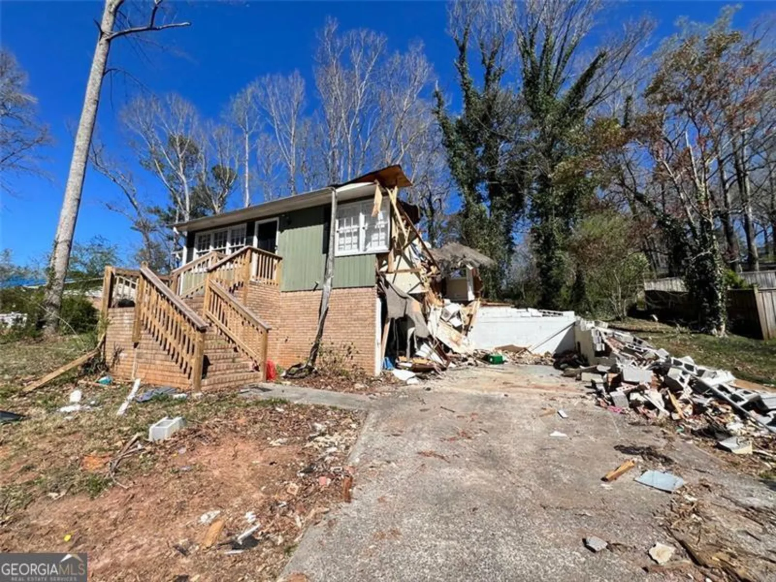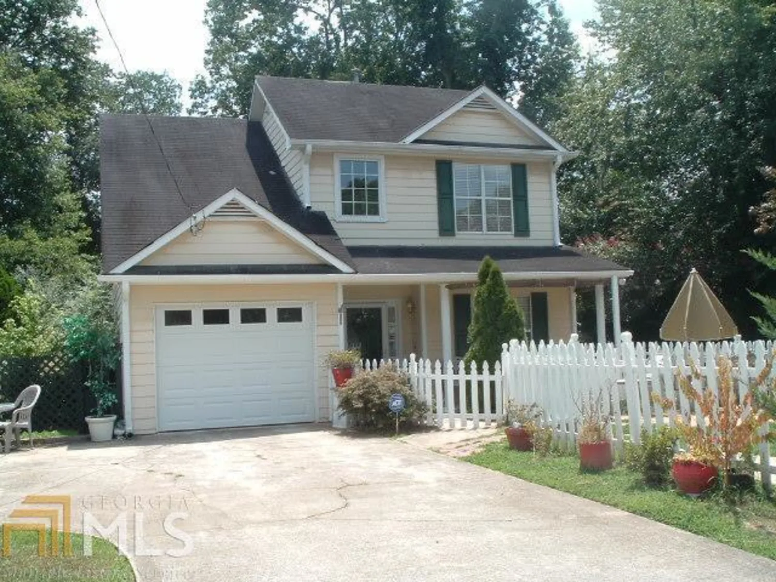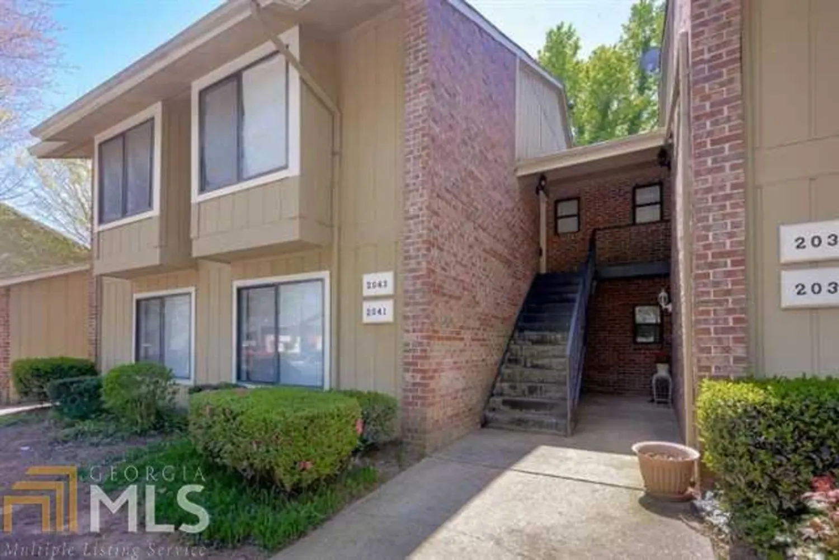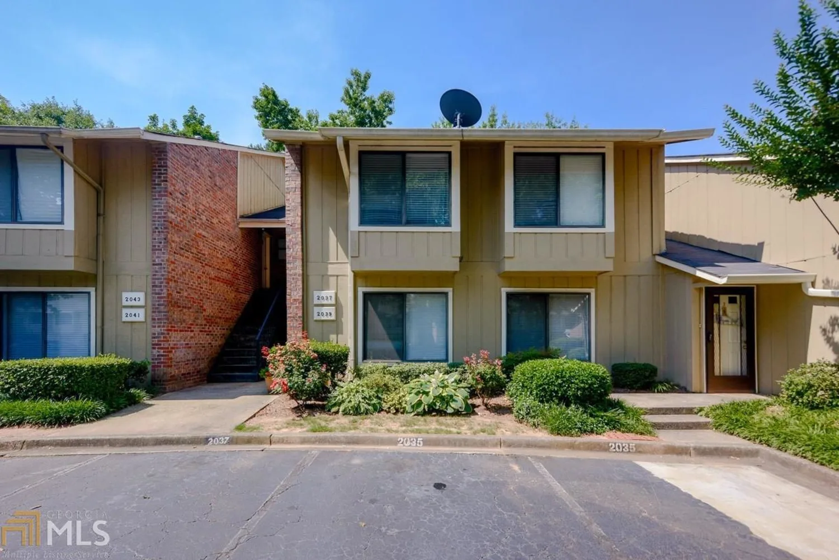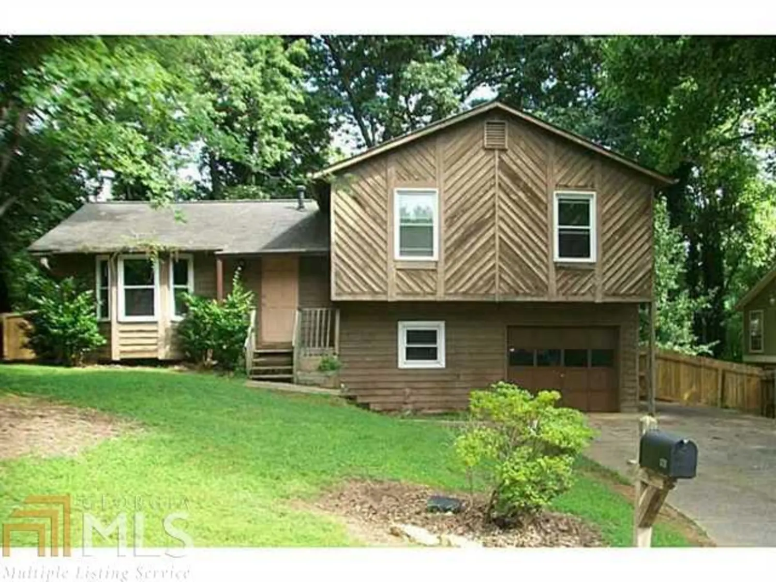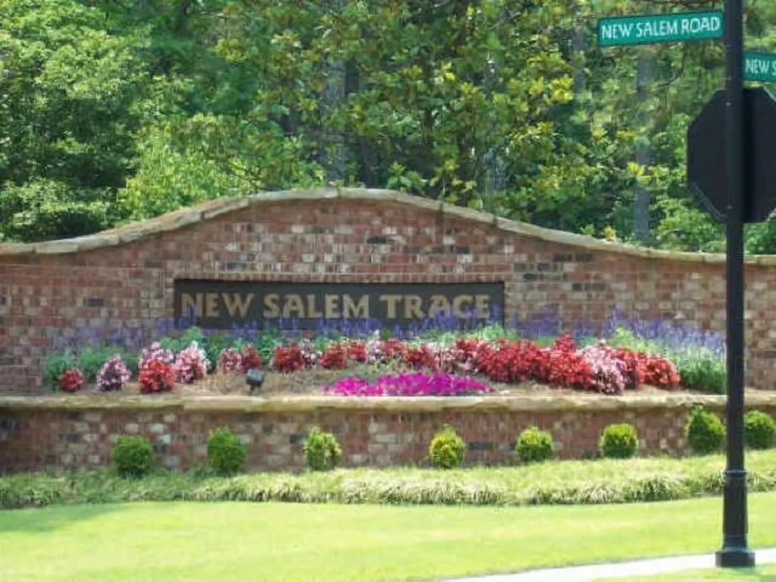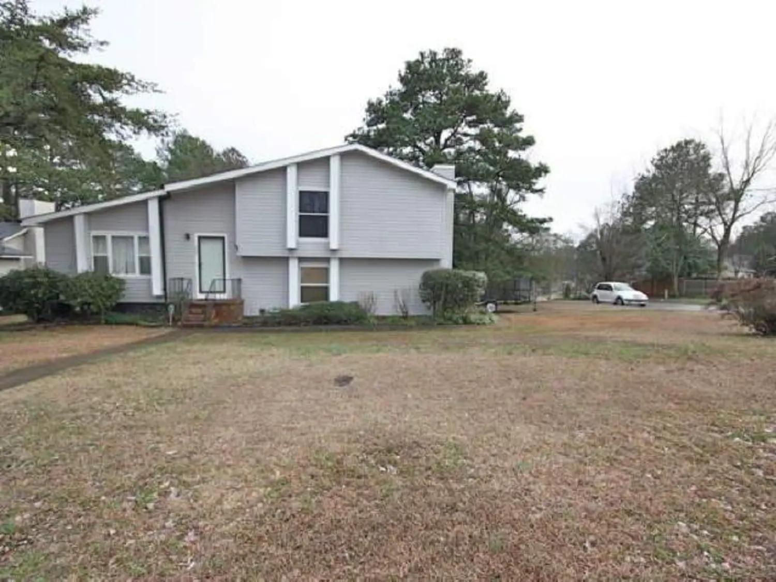3506 clare cottage traceMarietta, GA 30008
3506 clare cottage traceMarietta, GA 30008
Description
CUTE RANCH WITH OPEN FLOOR PLAN INCLUDES VAULTED GREAT ROOM WITH COZY DOUBLE SIDED FIREPLACE THAT ALSO FACES INTO MASTER BEDROOM, MASTER BATH HAS SEPARATE SHOWER/GARDEN TUB, ALL 3 BEDROOMS FEATURE HARDWOOD FLOORS AND SPACIOUS KITCHEN! TWO STORAGE UNITS OUTSIDE TO HOUSE ALL YOUR STORAGE NEEDS! PARTY SIZED PAVILION IS PERFECT FOR OUTDOOR ENTERTAINING! HUD CASE #105-453485.
Property Details for 3506 Clare Cottage Trace
- Subdivision ComplexClare Cottage Tramore
- Architectural StyleRanch
- ExteriorOther
- Num Of Parking Spaces2
- Property AttachedNo
- Waterfront FeaturesNo Dock Or Boathouse
LISTING UPDATED:
- StatusClosed
- MLS #7319586
- Days on Site12
- Taxes$454 / year
- HOA Fees$75 / month
- MLS TypeResidential
- Year Built1989
- Lot Size0.15 Acres
- CountryCobb
LISTING UPDATED:
- StatusClosed
- MLS #7319586
- Days on Site12
- Taxes$454 / year
- HOA Fees$75 / month
- MLS TypeResidential
- Year Built1989
- Lot Size0.15 Acres
- CountryCobb
Building Information for 3506 Clare Cottage Trace
- StoriesOne
- Year Built1989
- Lot Size0.1500 Acres
Payment Calculator
Term
Interest
Home Price
Down Payment
The Payment Calculator is for illustrative purposes only. Read More
Property Information for 3506 Clare Cottage Trace
Summary
Location and General Information
- Community Features: None
- Directions: I-75 TO BARRETT PARKWAY-STAY ON BARRETT FOR 12.4 MILES TO LEFT ONTO POWDER SPRINGS RD-RT ONTO HURT RD-RT INTO CLARE COTTAGE TRAMORE.
- Coordinates: 33.865336,-84.61935
School Information
- Elementary School: Clarkdale
- Middle School: Cooper
- High School: South Cobb
Taxes and HOA Information
- Parcel Number: 19084300200
- Tax Year: 2013
- Association Fee Includes: Maintenance Grounds, Other
- Tax Lot: 69
Virtual Tour
Parking
- Open Parking: No
Interior and Exterior Features
Interior Features
- Cooling: Electric, Central Air
- Heating: Other, Forced Air
- Appliances: Other
- Basement: None
- Fireplace Features: Family Room, Master Bedroom
- Flooring: Hardwood
- Interior Features: Soaking Tub, Separate Shower, Walk-In Closet(s), Master On Main Level
- Levels/Stories: One
- Kitchen Features: Breakfast Bar
- Foundation: Slab
- Main Bedrooms: 3
- Bathrooms Total Integer: 2
- Main Full Baths: 2
- Bathrooms Total Decimal: 2
Exterior Features
- Construction Materials: Press Board
- Patio And Porch Features: Deck, Patio
- Roof Type: Composition
- Laundry Features: In Hall, Laundry Closet
- Pool Private: No
- Other Structures: Outbuilding
Property
Utilities
- Utilities: Sewer Connected
- Water Source: Public
Property and Assessments
- Home Warranty: Yes
- Property Condition: Resale
Green Features
Lot Information
- Above Grade Finished Area: 1500
- Lot Features: Level, Private
- Waterfront Footage: No Dock Or Boathouse
Multi Family
- Number of Units To Be Built: Square Feet
Rental
Rent Information
- Land Lease: Yes
- Occupant Types: Vacant
Public Records for 3506 Clare Cottage Trace
Tax Record
- 2013$454.00 ($37.83 / month)
Home Facts
- Beds3
- Baths2
- Total Finished SqFt1,500 SqFt
- Above Grade Finished1,500 SqFt
- StoriesOne
- Lot Size0.1500 Acres
- StyleSingle Family Residence
- Year Built1989
- APN19084300200
- CountyCobb
- Fireplaces1


