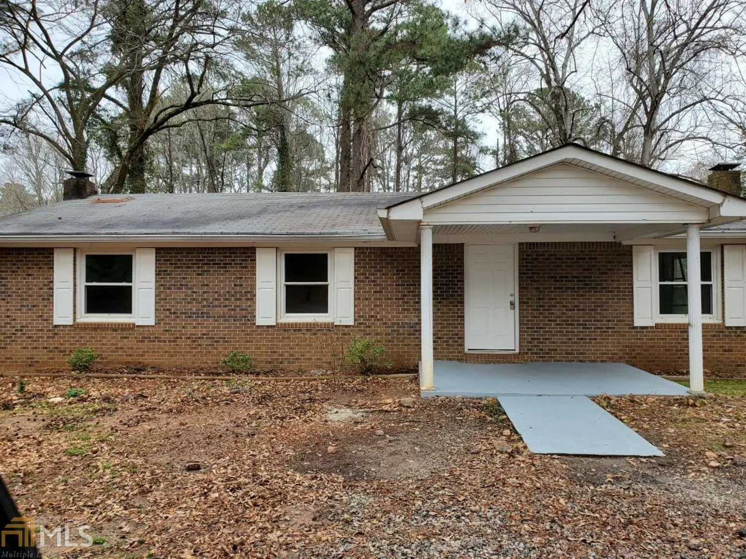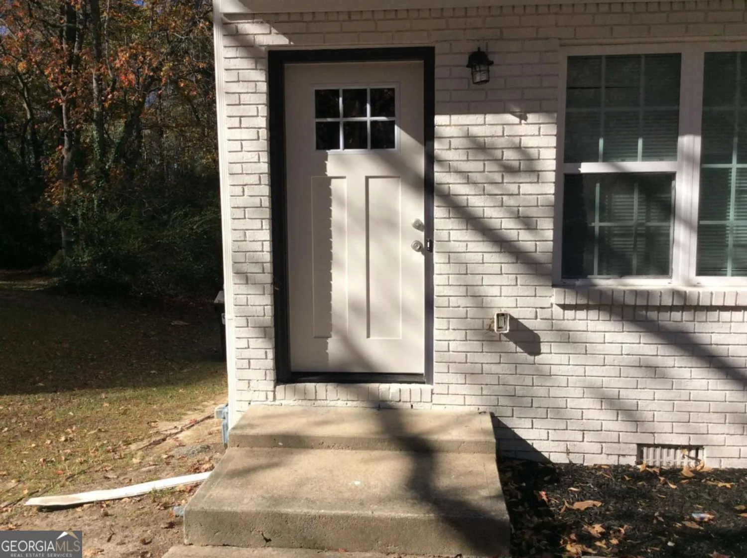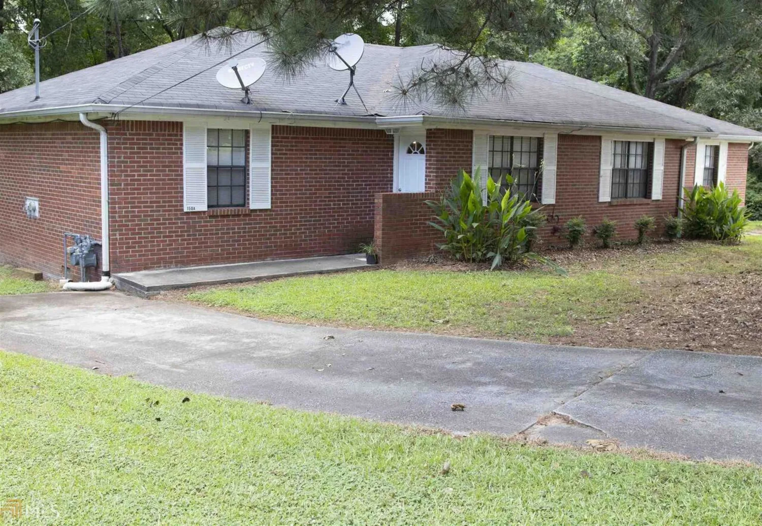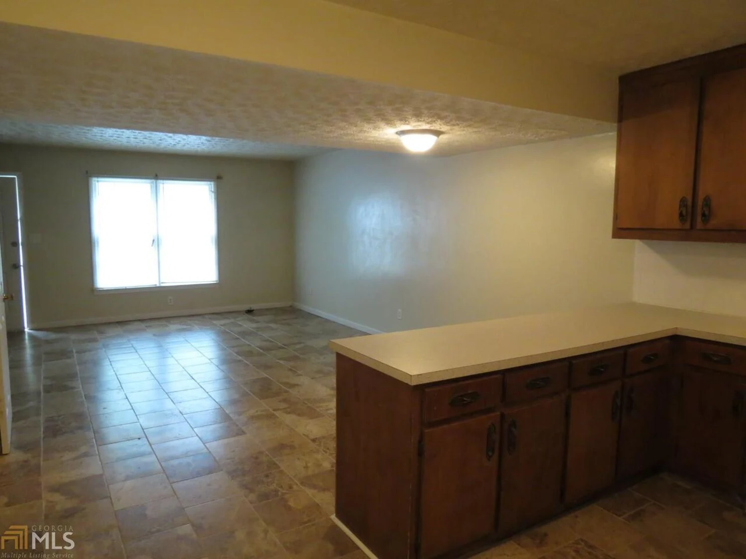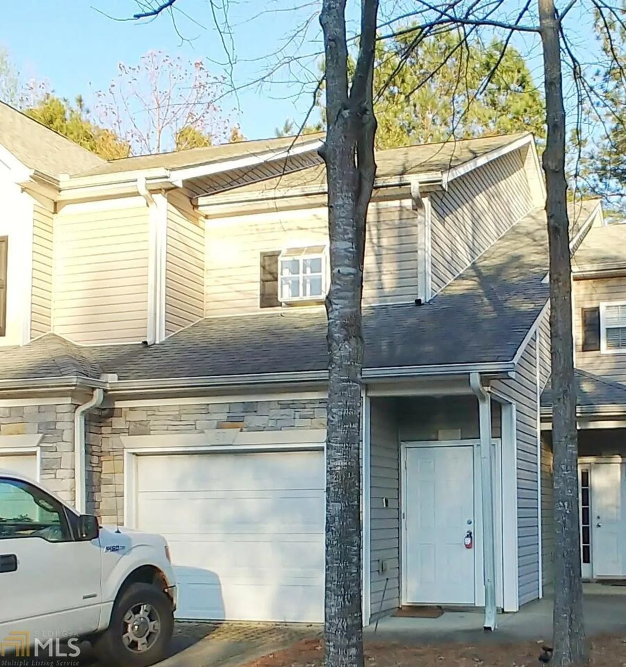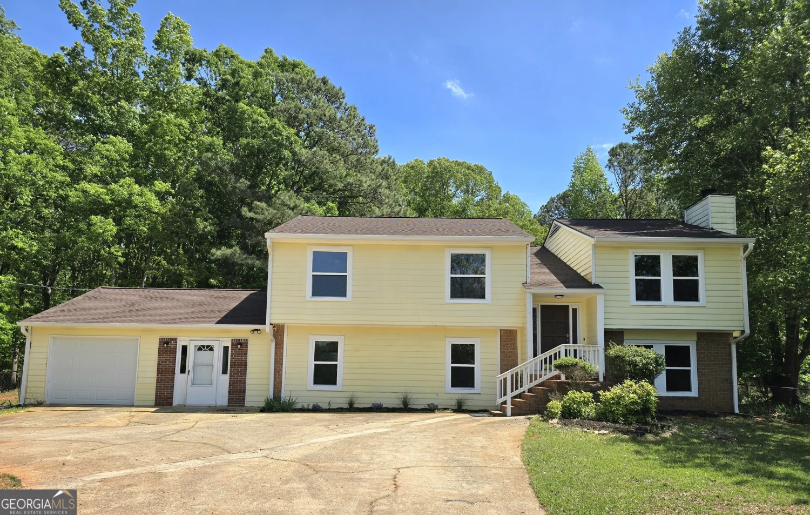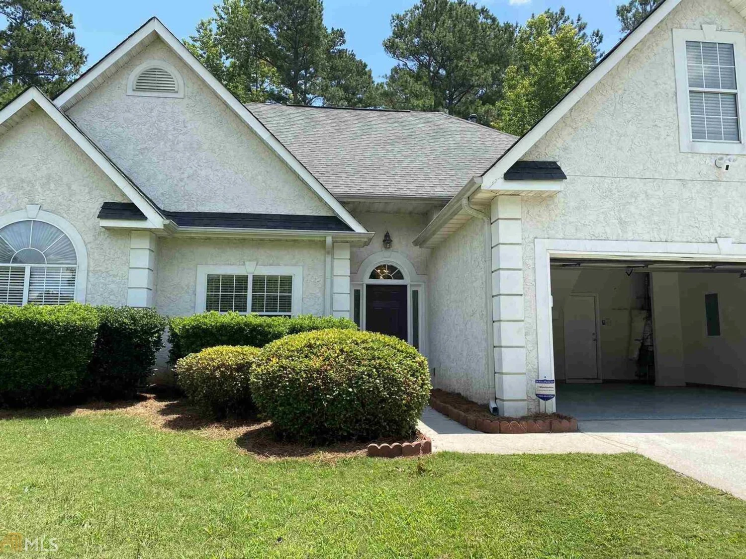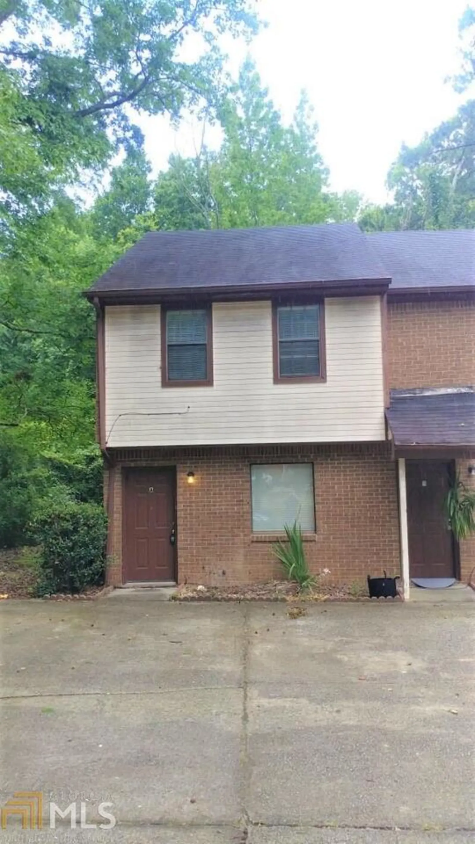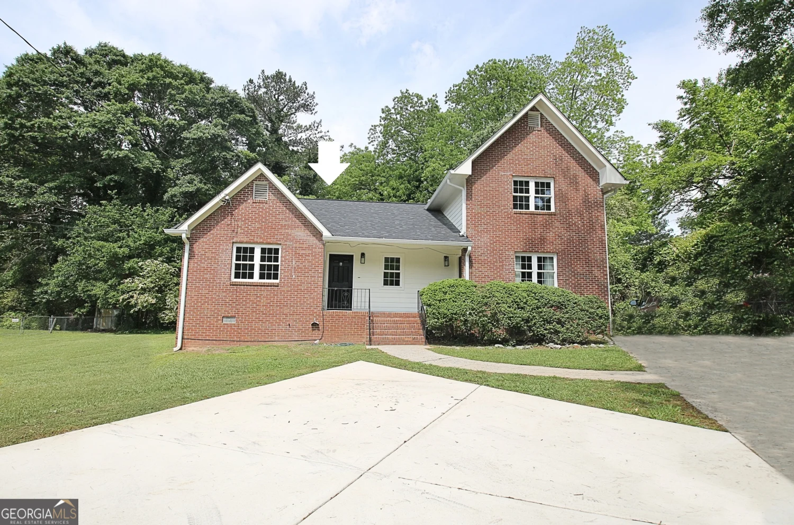135 brookside trace 27Fayetteville, GA 30215
135 brookside trace 27Fayetteville, GA 30215
Description
Brick Front - Raving Ranch, Open Family Room with Fireplace*Gas Logs*Recessed Lighting, Formal Dining Room, Kitchen w/Cabinetry Opens to Breakfast Area Overlooking Private*Backyard, Walk-Out on Expanded Rear Deck (approx.14x28) with Built-In Gas Grill and Bench Seating for All to Enjoy, Split Bedroom Plan, Spacious Master Bedroom, Master Bathroom w/His & Her Vanity*Separate Shower*Tile Flooring*Garden Tub*Huge Walk-In Closet, Oversized Laundry Room w/Cabinetry, Ceiling Fans Throughout, Whitewater School District, Out Building in the Backyard*Great for Storage, and Much More!
Property Details for 135 Brookside Trace 27
- Subdivision ComplexHuntington South
- Architectural StyleBrick/Frame, Ranch, Traditional
- ExteriorGarden
- Num Of Parking Spaces2
- Parking FeaturesAttached, Garage Door Opener, Garage, Side/Rear Entrance
- Property AttachedNo
LISTING UPDATED:
- StatusClosed
- MLS #7339987
- Days on Site52
- MLS TypeResidential Lease
- Year Built1984
- Lot Size1.00 Acres
- CountryFayette
LISTING UPDATED:
- StatusClosed
- MLS #7339987
- Days on Site52
- MLS TypeResidential Lease
- Year Built1984
- Lot Size1.00 Acres
- CountryFayette
Building Information for 135 Brookside Trace 27
- StoriesOne
- Year Built1984
- Lot Size1.0000 Acres
Payment Calculator
Term
Interest
Home Price
Down Payment
The Payment Calculator is for illustrative purposes only. Read More
Property Information for 135 Brookside Trace 27
Summary
Location and General Information
- Community Features: None
- Directions: From Fayetteville, Travel Hwy. 92 South, Turn Left @ Traffic Light on Hilo Road, Turn Right on Merrydale, Turn Right on Firethorn, Turn Right on Brookside, Home down on the Right!
- Coordinates: 33.406922,-84.428418
School Information
- Elementary School: Sara Harp Minter
- Middle School: Whitewater
- High School: Whitewater
Taxes and HOA Information
- Parcel Number: 051203027
- Association Fee Includes: None
- Tax Lot: 27
Virtual Tour
Parking
- Open Parking: No
Interior and Exterior Features
Interior Features
- Cooling: Electric, Ceiling Fan(s), Central Air
- Heating: Natural Gas, Central, Forced Air
- Appliances: Gas Water Heater, Dishwasher, Ice Maker, Oven/Range (Combo)
- Basement: Crawl Space
- Fireplace Features: Family Room, Factory Built, Gas Starter, Gas Log
- Flooring: Carpet, Tile
- Interior Features: Vaulted Ceiling(s), Double Vanity, Soaking Tub, Separate Shower, Tile Bath, Walk-In Closet(s), Master On Main Level, Split Bedroom Plan
- Levels/Stories: One
- Window Features: Storm Window(s)
- Kitchen Features: Breakfast Area, Pantry
- Main Bedrooms: 3
- Bathrooms Total Integer: 2
- Main Full Baths: 2
- Bathrooms Total Decimal: 2
Exterior Features
- Construction Materials: Concrete
- Roof Type: Composition
- Security Features: Security System, Smoke Detector(s)
- Laundry Features: In Kitchen
- Pool Private: No
- Other Structures: Outbuilding
Property
Utilities
- Sewer: Septic Tank
- Utilities: Cable Available
- Water Source: Public
Property and Assessments
- Home Warranty: No
- Property Condition: Resale
Green Features
- Green Energy Efficient: Insulation, Thermostat
Lot Information
- Above Grade Finished Area: 1780
- Lot Features: Cul-De-Sac, Level, Private, Sloped
Multi Family
- # Of Units In Community: 27
- Number of Units To Be Built: Square Feet
Rental
Rent Information
- Land Lease: No
- Occupant Types: Vacant
Public Records for 135 Brookside Trace 27
Home Facts
- Beds3
- Baths2
- Total Finished SqFt1,780 SqFt
- Above Grade Finished1,780 SqFt
- StoriesOne
- Lot Size1.0000 Acres
- StyleSingle Family Residence
- Year Built1984
- APN051203027
- CountyFayette
- Fireplaces1


