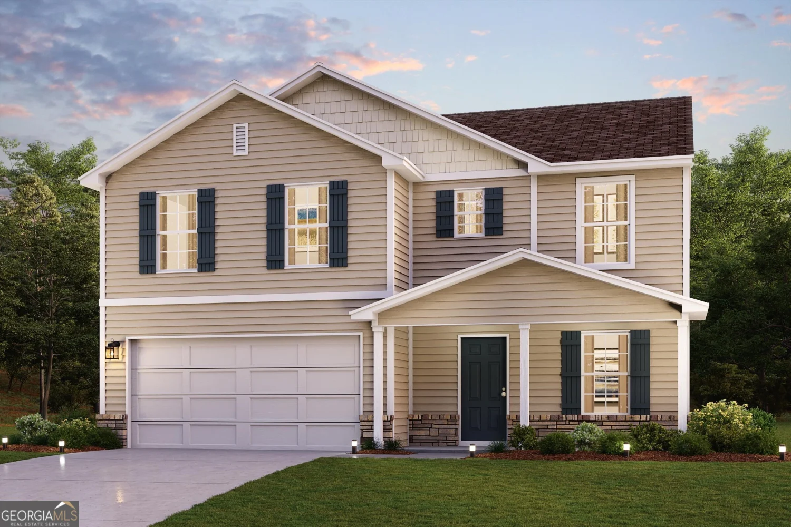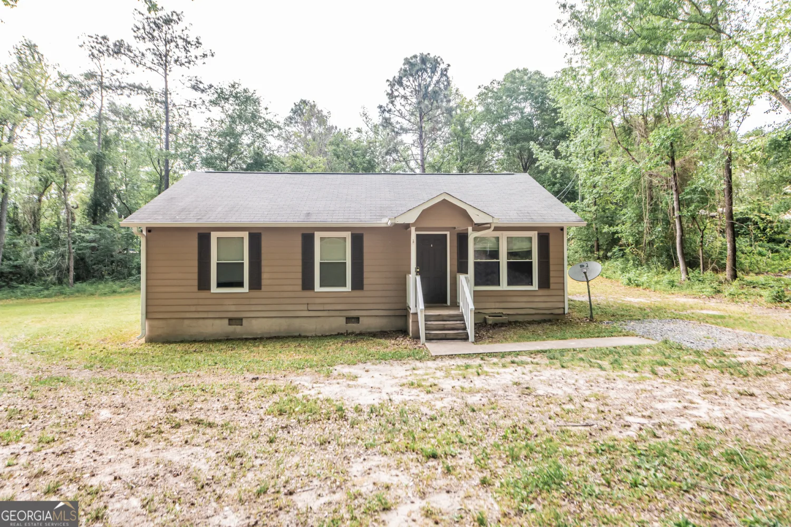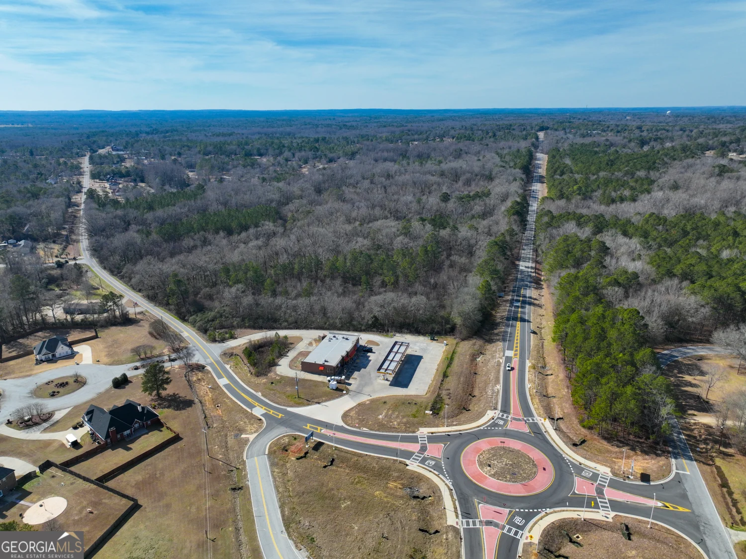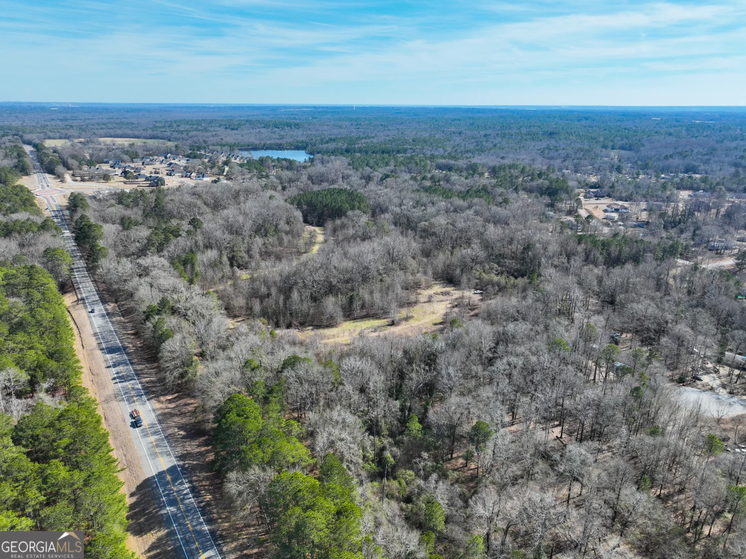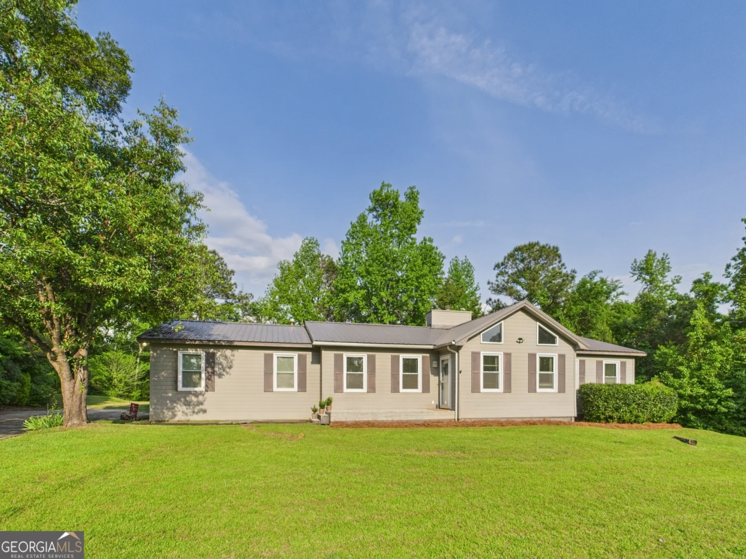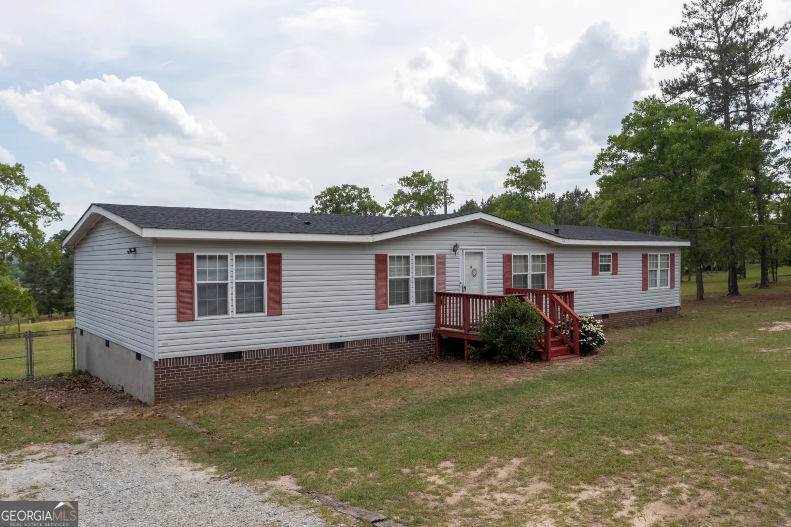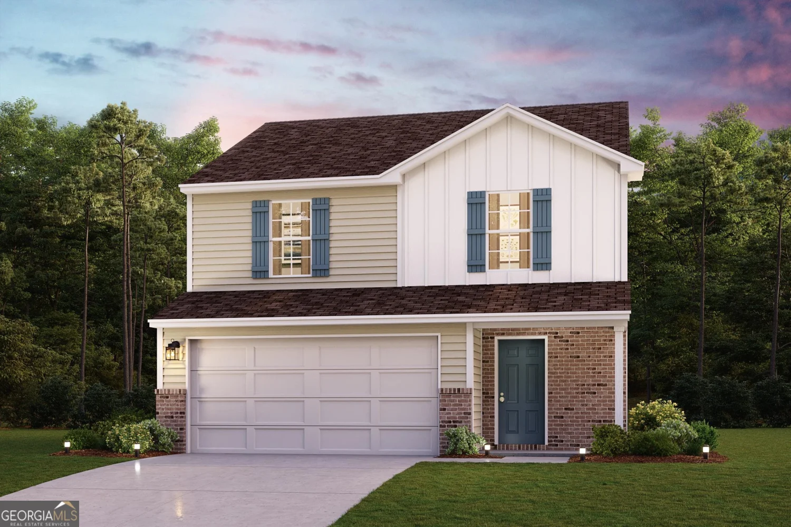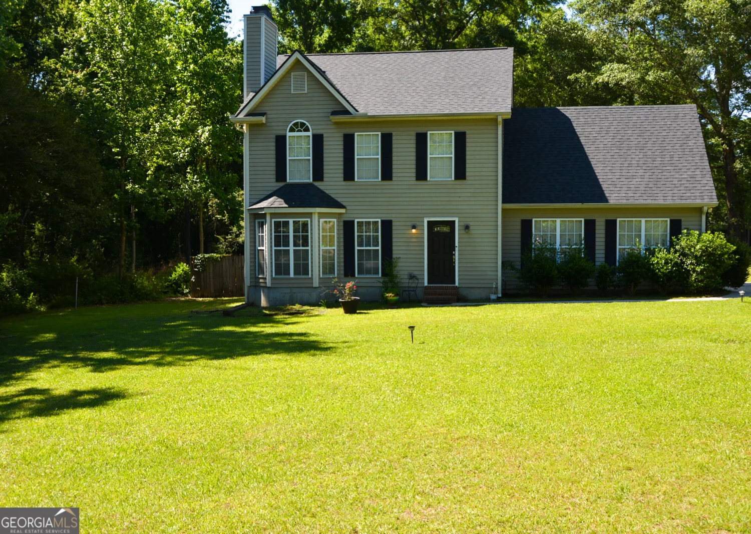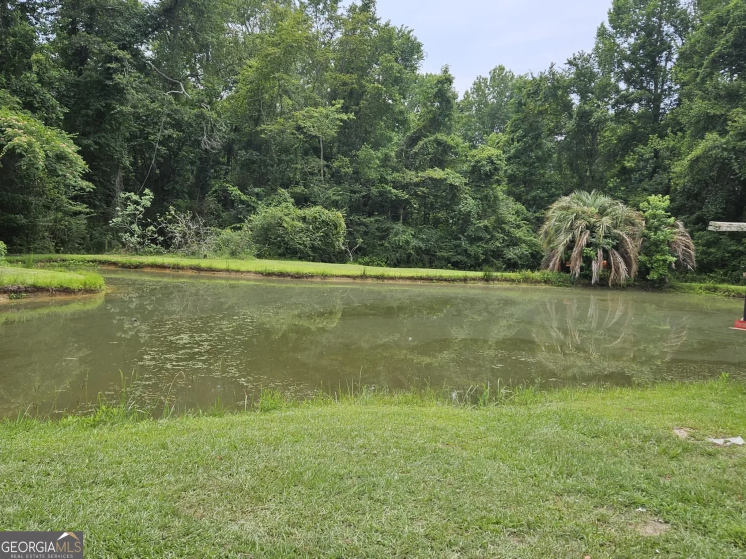6539 yellowstone way 1aLizella, GA 31052
6539 yellowstone way 1aLizella, GA 31052
Description
All brick, 4br/3.5ba, corner lot, master on main plus guest half bathroom, total electric, nice rear deck and side patio, home needs a little TLC to be perfect. Sold AS IS. Buyer has 7 day inspection period upon receiving ratified contracts. No repairs will be considered based upon inspection reports. If utilities are off due to property condition, Seller will not repair to facilitate inspections. Buyer is responsible for their own title insurance. Seller may convey with a Quit Claim Deed if VA title approval is not obtained 5 days prior to closing date. Seller will not repair any inspection items. NOTE: Combination Lockbox, call for access information. $1,000 earnest money held by listing broker.
Property Details for 6539 Yellowstone Way 1A
- Subdivision ComplexParkland
- Architectural StyleBrick 4 Side, Traditional
- Num Of Parking Spaces2
- Parking FeaturesAttached, Garage Door Opener, Garage, Kitchen Level
- Property AttachedNo
LISTING UPDATED:
- StatusClosed
- MLS #7423196
- Days on Site17
- Taxes$3,021 / year
- MLS TypeResidential
- Year Built2005
- Lot Size1.39 Acres
- CountryBibb
LISTING UPDATED:
- StatusClosed
- MLS #7423196
- Days on Site17
- Taxes$3,021 / year
- MLS TypeResidential
- Year Built2005
- Lot Size1.39 Acres
- CountryBibb
Building Information for 6539 Yellowstone Way 1A
- StoriesOne and One Half
- Year Built2005
- Lot Size1.3880 Acres
Payment Calculator
Term
Interest
Home Price
Down Payment
The Payment Calculator is for illustrative purposes only. Read More
Property Information for 6539 Yellowstone Way 1A
Summary
Location and General Information
- Community Features: Street Lights
- Directions: I-475 to US 80 /GA 22 Exit 3, right on Fulton Mill Rd, right on Dixon, right on Bethel Church Rd, Left onto Yellowstone, first home on Left.
- Coordinates: 32.773056,-83.780029
School Information
- Elementary School: Skyview
- Middle School: Rutland
- High School: Rutland
Taxes and HOA Information
- Parcel Number: H0110147
- Tax Year: 2014
- Association Fee Includes: None
- Tax Lot: 1A
Virtual Tour
Parking
- Open Parking: No
Interior and Exterior Features
Interior Features
- Cooling: Electric, Ceiling Fan(s), Central Air, Heat Pump, Zoned, Dual
- Heating: Electric, Central, Heat Pump, Zoned, Dual
- Appliances: Electric Water Heater, Dishwasher, Disposal, Ice Maker, Microwave, Oven/Range (Combo)
- Basement: Crawl Space
- Fireplace Features: Family Room, Factory Built
- Flooring: Carpet, Hardwood
- Interior Features: Vaulted Ceiling(s), Double Vanity, Soaking Tub, Separate Shower, Walk-In Closet(s), Wet Bar, Master On Main Level, Split Bedroom Plan
- Levels/Stories: One and One Half
- Window Features: Double Pane Windows
- Kitchen Features: Breakfast Area, Kitchen Island, Solid Surface Counters
- Main Bedrooms: 1
- Total Half Baths: 1
- Bathrooms Total Integer: 4
- Main Full Baths: 1
- Bathrooms Total Decimal: 3
Exterior Features
- Patio And Porch Features: Deck, Patio, Porch
- Roof Type: Composition
- Spa Features: Bath
- Laundry Features: In Kitchen, Mud Room
- Pool Private: No
- Other Structures: Outbuilding
Property
Utilities
- Sewer: Septic Tank
- Water Source: Public
Property and Assessments
- Home Warranty: Yes
- Property Condition: Resale
Green Features
- Green Energy Efficient: Insulation, Thermostat
Lot Information
- Above Grade Finished Area: 3855
- Lot Features: Corner Lot, Level, Open Lot, Sloped
Multi Family
- # Of Units In Community: 1A
- Number of Units To Be Built: Square Feet
Rental
Rent Information
- Land Lease: Yes
- Occupant Types: Vacant
Public Records for 6539 Yellowstone Way 1A
Tax Record
- 2014$3,021.00 ($251.75 / month)
Home Facts
- Beds4
- Baths3
- Total Finished SqFt3,855 SqFt
- Above Grade Finished3,855 SqFt
- StoriesOne and One Half
- Lot Size1.3880 Acres
- StyleSingle Family Residence
- Year Built2005
- APNH0110147
- CountyBibb
- Fireplaces1


