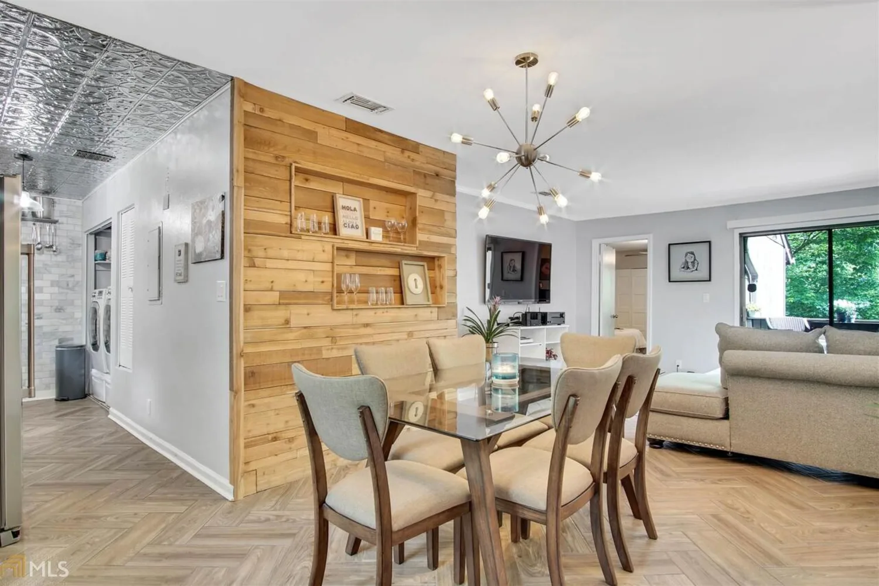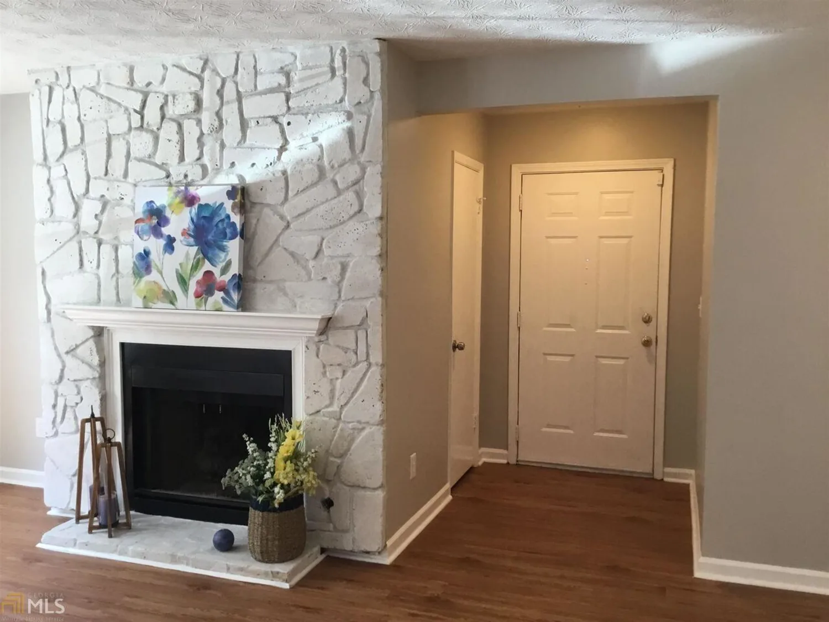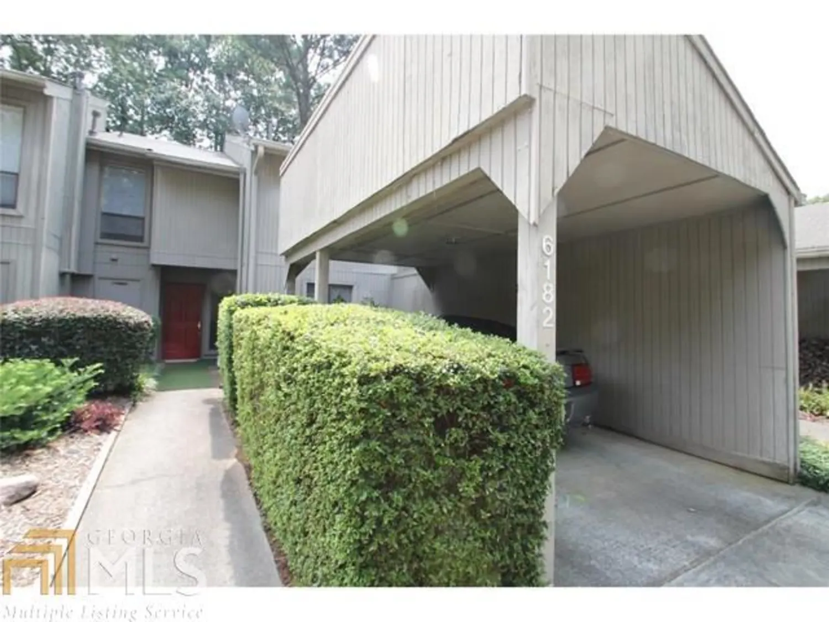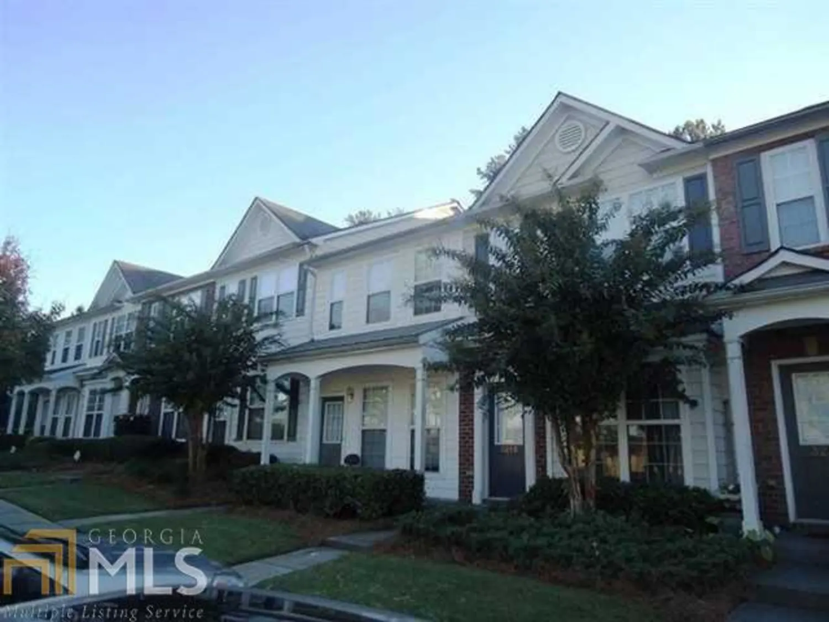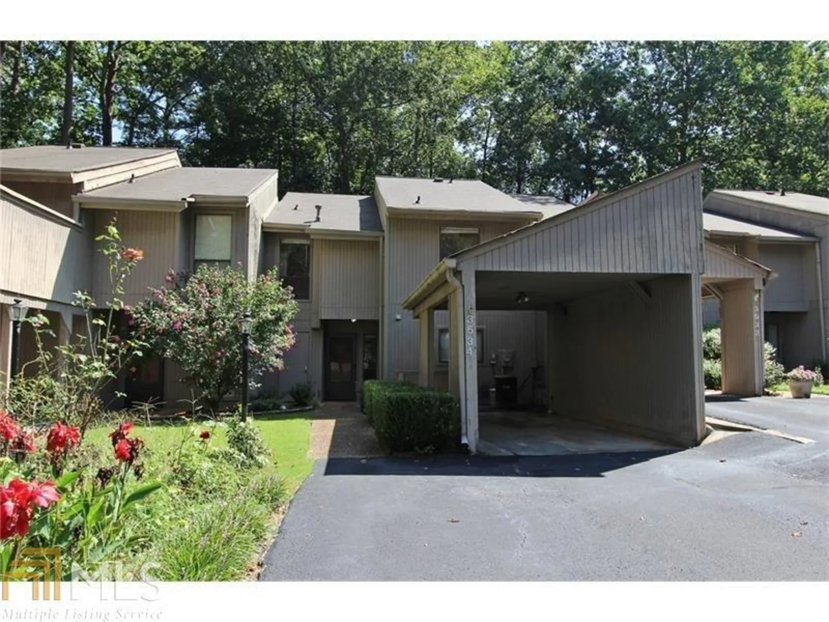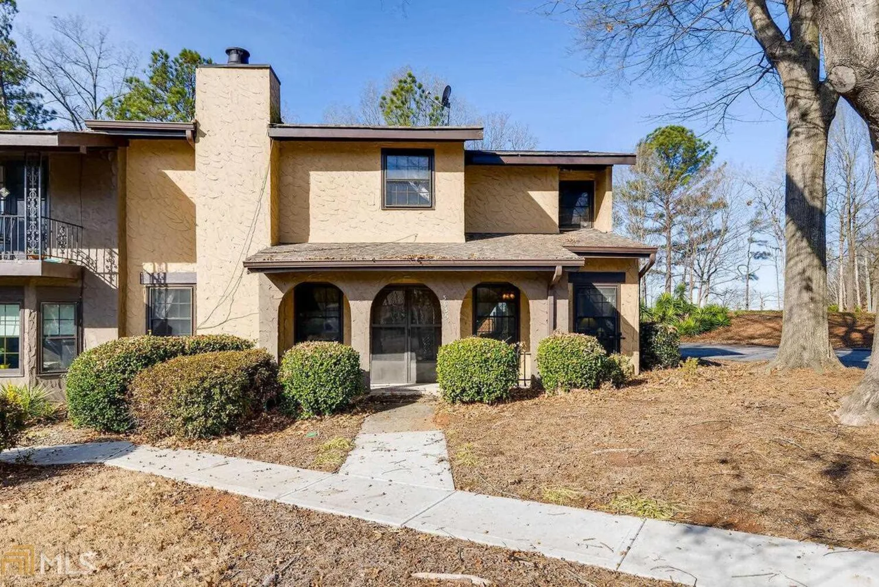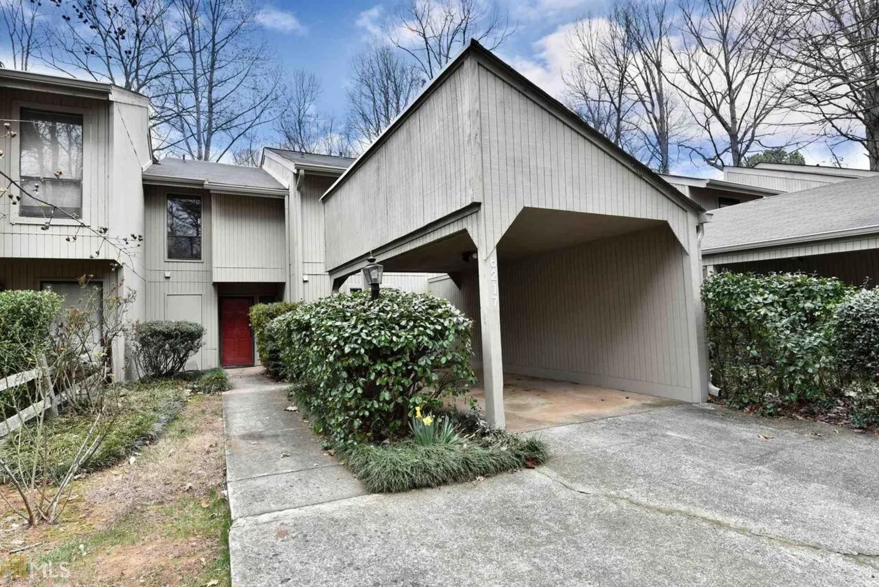6356 hawthorne terracePeachtree Corners, GA 30092-4870
6356 hawthorne terracePeachtree Corners, GA 30092-4870
Description
One of the largest floor plans this home was renovated several years ago to include an open expanded kitchen/island combo, breakfast area, and nice sized pantry. Upgrades include crown molding, appliances & more. Formal dining, nice sized grt rm w/ stone fireplace, and more. Renovation also includes a huge interior attic storage space in addition to storage above the carport and the exterior storage closet. Nice swim pool and lrg clubhouse. Forum and Tech Park are right around the corner. Conv't to Mercer, Oglethorpe, St. Joes, Northside Hsp, and everything Metro.
Property Details for 6356 Hawthorne Terrace
- Subdivision ComplexApple Valley
- Architectural StyleContemporary
- Parking FeaturesAttached
- Property AttachedYes
LISTING UPDATED:
- StatusClosed
- MLS #7514888
- Days on Site16
- Taxes$334 / year
- MLS TypeResidential
- Year Built1974
- CountryGwinnett
LISTING UPDATED:
- StatusClosed
- MLS #7514888
- Days on Site16
- Taxes$334 / year
- MLS TypeResidential
- Year Built1974
- CountryGwinnett
Building Information for 6356 Hawthorne Terrace
- Year Built1974
- Lot Size0.0000 Acres
Payment Calculator
Term
Interest
Home Price
Down Payment
The Payment Calculator is for illustrative purposes only. Read More
Property Information for 6356 Hawthorne Terrace
Summary
Location and General Information
- Community Features: Clubhouse, Playground, Pool, Near Public Transport
- Directions: Peachtree Ind Blvd N to exit at Peachtree Corners Circle to LEFT on Peachtree Corners Circle to approx 1 mile to RIGHT onto Brandywine Trail to RIGHT onto Hawthorne Terrace. This home is a Corner Unit Embedded in the community away from the main highway.
- Coordinates: 33.954941,-84.248739
School Information
- Elementary School: Peachtree
- Middle School: Pinckneyville
- High School: Norcross
Taxes and HOA Information
- Parcel Number: R6282A029
- Tax Year: 2014
- Association Fee Includes: Insurance, Maintenance Grounds, Reserve Fund
- Tax Lot: 0
Virtual Tour
Parking
- Open Parking: No
Interior and Exterior Features
Interior Features
- Cooling: Electric, Central Air, Attic Fan
- Heating: Electric, Central, Forced Air
- Appliances: Electric Water Heater, Dishwasher, Disposal, Microwave
- Basement: None
- Fireplace Features: Family Room, Masonry
- Flooring: Carpet
- Interior Features: Walk-In Closet(s)
- Kitchen Features: Breakfast Area, Pantry
- Foundation: Slab
- Total Half Baths: 1
- Bathrooms Total Integer: 3
- Bathrooms Total Decimal: 2
Exterior Features
- Accessibility Features: Accessible Entrance
- Construction Materials: Concrete
- Roof Type: Composition
- Security Features: Open Access
- Laundry Features: In Kitchen
- Pool Private: No
Property
Utilities
- Utilities: Underground Utilities, Cable Available, Sewer Connected
- Water Source: Public
Property and Assessments
- Home Warranty: Yes
- Property Condition: Resale
Green Features
- Green Energy Efficient: Doors
Lot Information
- Above Grade Finished Area: 1902
- Common Walls: End Unit
- Lot Features: Corner Lot, Level
Multi Family
- Number of Units To Be Built: Square Feet
Rental
Rent Information
- Land Lease: Yes
Public Records for 6356 Hawthorne Terrace
Tax Record
- 2014$334.00 ($27.83 / month)
Home Facts
- Beds4
- Baths2
- Total Finished SqFt1,902 SqFt
- Above Grade Finished1,902 SqFt
- Lot Size0.0000 Acres
- StyleTownhouse
- Year Built1974
- APNR6282A029
- CountyGwinnett
- Fireplaces1


