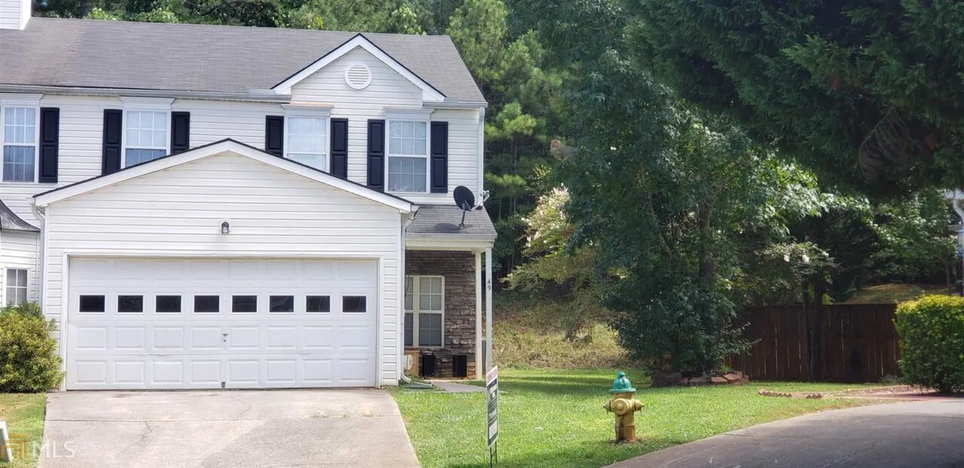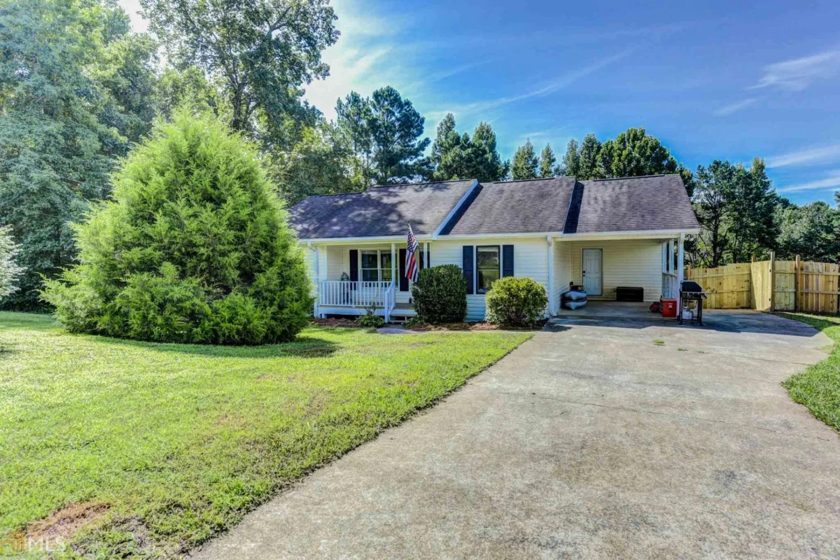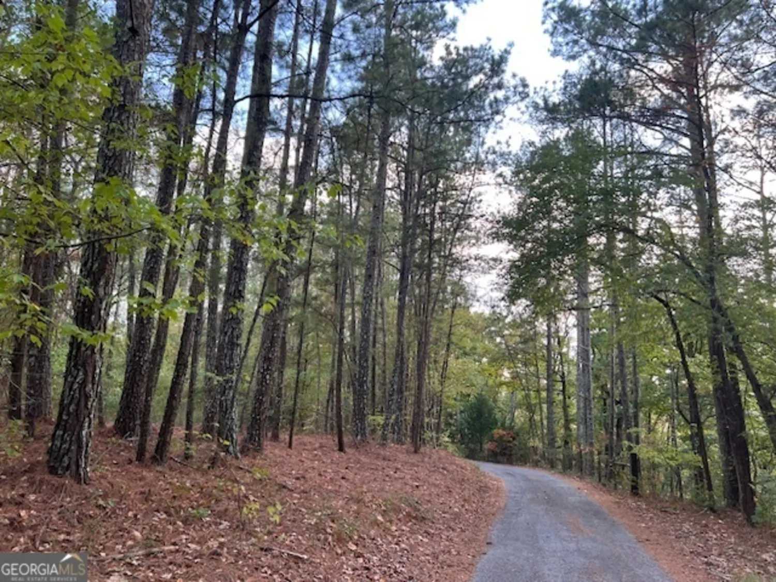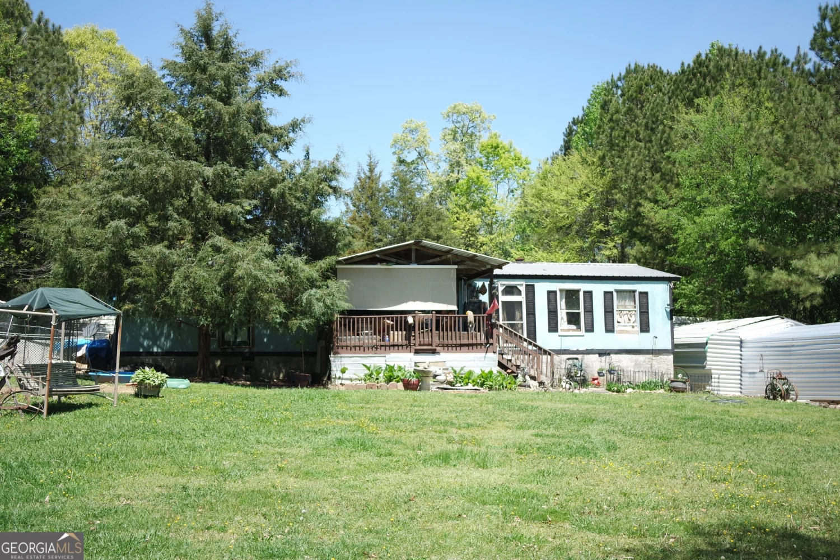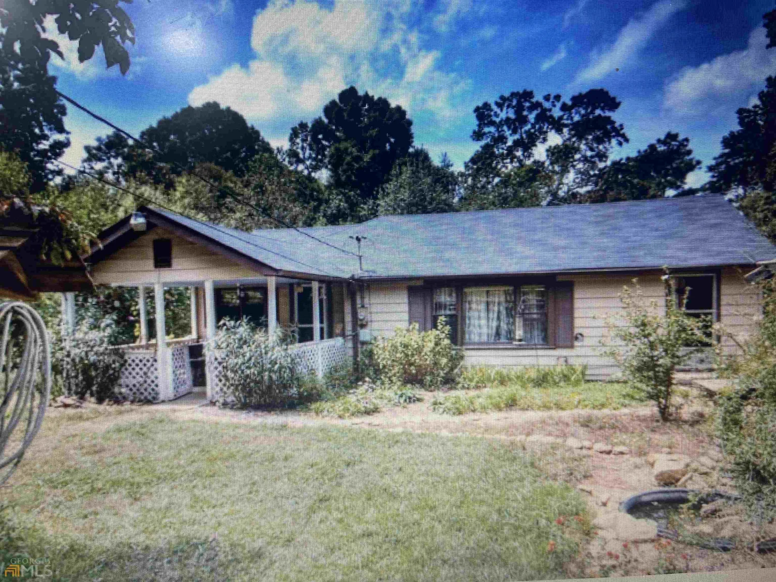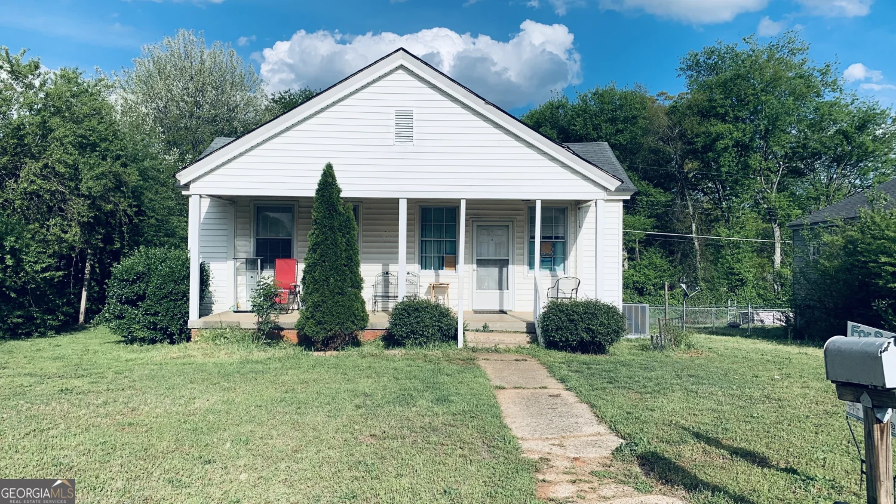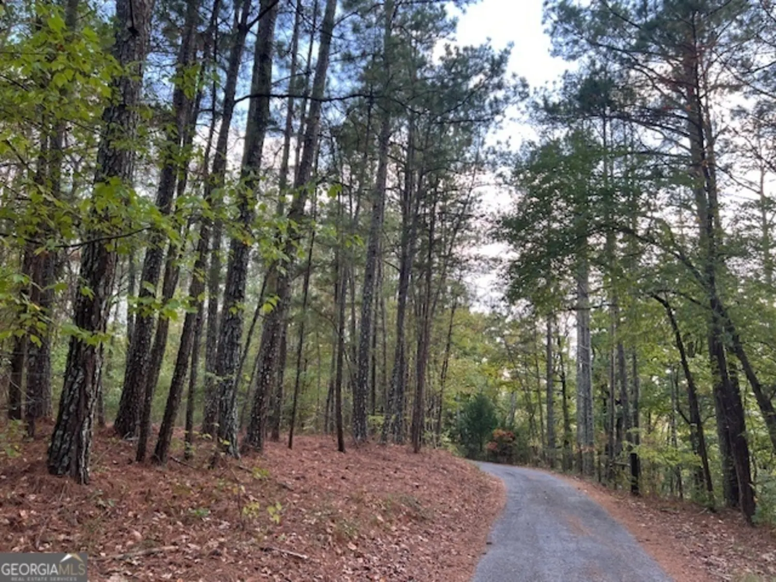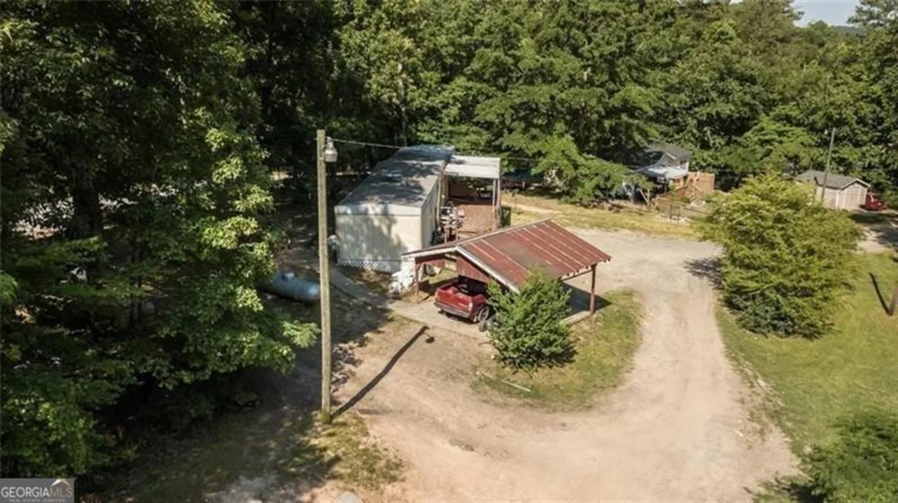13 cottage trace nwCartersville, GA 30121
13 cottage trace nwCartersville, GA 30121
Description
NEW LISTING IN CASSVILLE COMMONS! FEATURES LEVEL LOT W/ PRIVATE FENCED BACK YARD! HOME IS MOVE-IN CONDITION! MAIN LEVEL HAS LAMINATE FLOORING THROUGHOUT! COZY LIVING ROOM W/ F/P AND SEPARATE BREAKFAST AREA. KITCHEN BOASTS LOTS OF CABINET SPACE PLUS A BUILT-IN DESK AREA! GOOD SIZE BEDROOMS UPSTAIRS!
Property Details for 13 Cottage Trace NW
- Subdivision ComplexCassville Commons
- Architectural StyleTraditional
- Num Of Parking Spaces2
- Parking FeaturesAttached, Garage Door Opener, Kitchen Level
- Property AttachedNo
LISTING UPDATED:
- StatusClosed
- MLS #7515141
- Days on Site14
- Taxes$900 / year
- HOA Fees$350 / month
- MLS TypeResidential
- Year Built2006
- CountryBartow
LISTING UPDATED:
- StatusClosed
- MLS #7515141
- Days on Site14
- Taxes$900 / year
- HOA Fees$350 / month
- MLS TypeResidential
- Year Built2006
- CountryBartow
Building Information for 13 Cottage Trace NW
- StoriesTwo
- Year Built2006
- Lot Size0.0000 Acres
Payment Calculator
Term
Interest
Home Price
Down Payment
The Payment Calculator is for illustrative purposes only. Read More
Property Information for 13 Cottage Trace NW
Summary
Location and General Information
- Community Features: Playground, Pool, Sidewalks
- Directions: I 75 N TO EXIT 296 TLO CASS WHITE RD TLO PEEPLES VALLEY RD TRO OLD CASS WHITE RD TO RIGHT INTO SUBDIVISION. COTTAGE TRACE ON LEFT.
- Coordinates: 34.266245,-84.82082
School Information
- Elementary School: Clear Creek
- Middle School: Cass
- High School: Cass
Taxes and HOA Information
- Parcel Number: 0069R0001073
- Tax Year: 2014
- Association Fee Includes: Swimming
- Tax Lot: 11
Virtual Tour
Parking
- Open Parking: No
Interior and Exterior Features
Interior Features
- Cooling: Electric, Ceiling Fan(s), Central Air
- Heating: Natural Gas, Forced Air
- Appliances: Gas Water Heater, Dishwasher, Microwave, Oven/Range (Combo)
- Basement: None
- Fireplace Features: Gas Log
- Flooring: Carpet
- Interior Features: Vaulted Ceiling(s), High Ceilings, Soaking Tub, Walk-In Closet(s)
- Levels/Stories: Two
- Window Features: Double Pane Windows
- Foundation: Slab
- Total Half Baths: 1
- Bathrooms Total Integer: 3
- Bathrooms Total Decimal: 2
Exterior Features
- Construction Materials: Concrete, Stone
- Pool Private: No
Property
Utilities
- Utilities: Underground Utilities, Cable Available, Sewer Connected
- Water Source: Public
Property and Assessments
- Home Warranty: Yes
- Property Condition: Resale
Green Features
Lot Information
- Above Grade Finished Area: 1854
- Lot Features: Corner Lot, Level
Multi Family
- Number of Units To Be Built: Square Feet
Rental
Rent Information
- Land Lease: Yes
Public Records for 13 Cottage Trace NW
Tax Record
- 2014$900.00 ($75.00 / month)
Home Facts
- Beds3
- Baths2
- Total Finished SqFt1,854 SqFt
- Above Grade Finished1,854 SqFt
- StoriesTwo
- Lot Size0.0000 Acres
- StyleSingle Family Residence
- Year Built2006
- APN0069R0001073
- CountyBartow
- Fireplaces1


