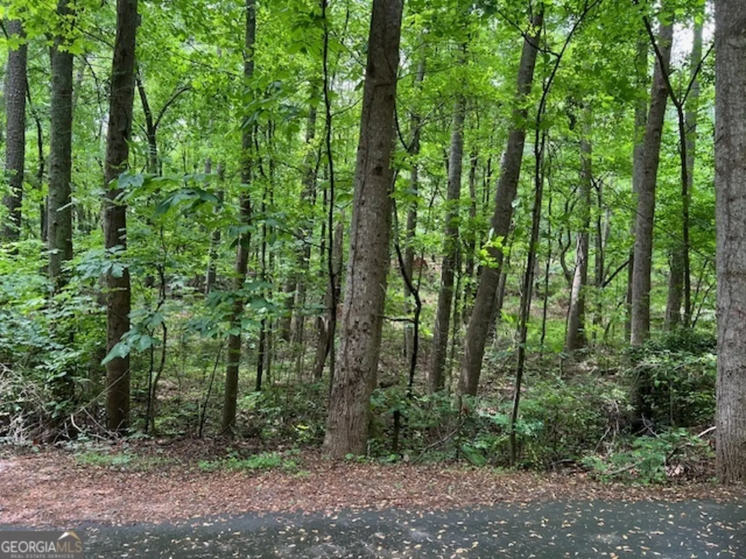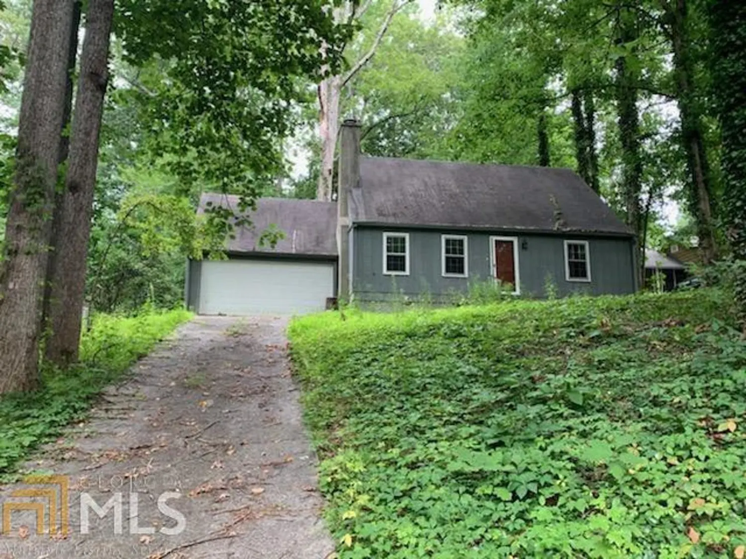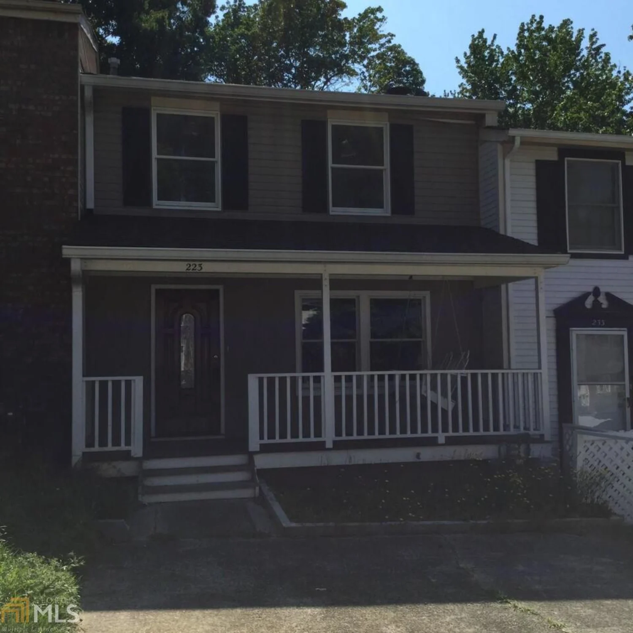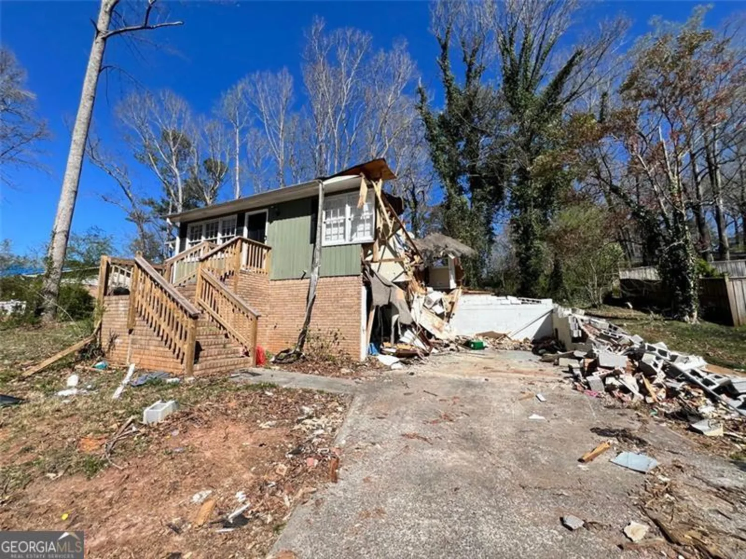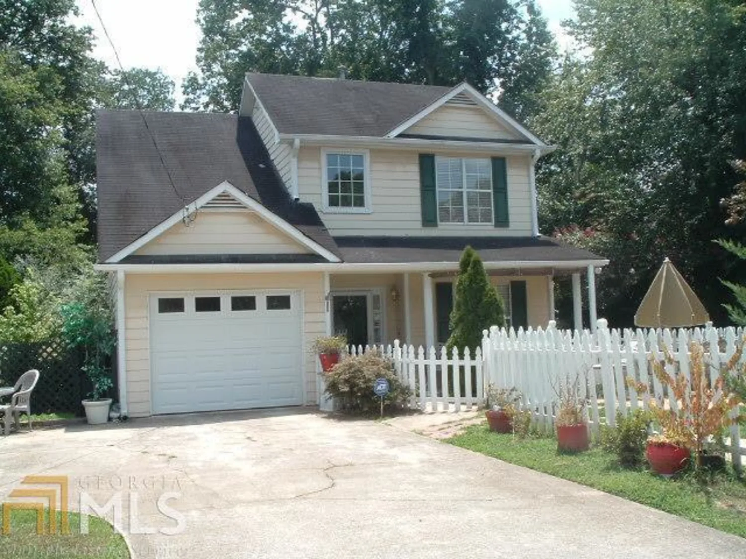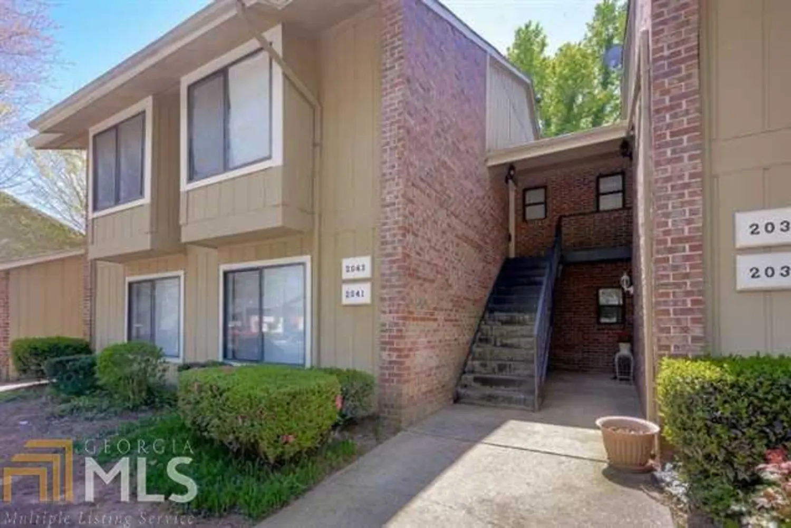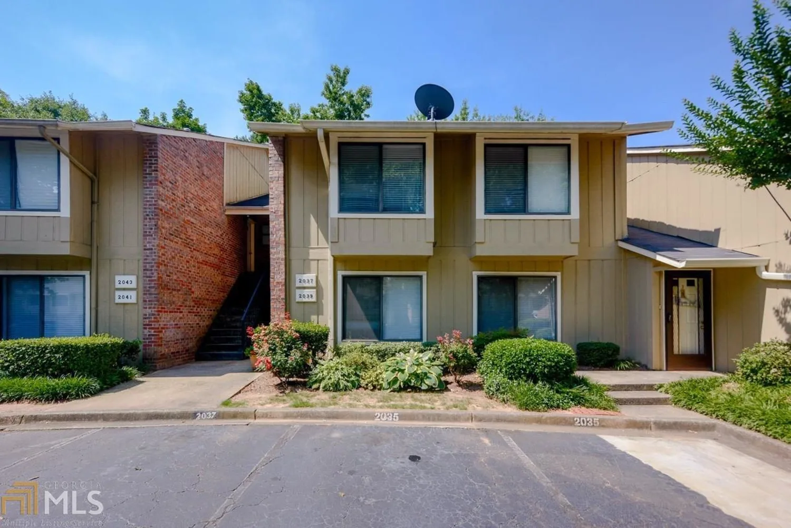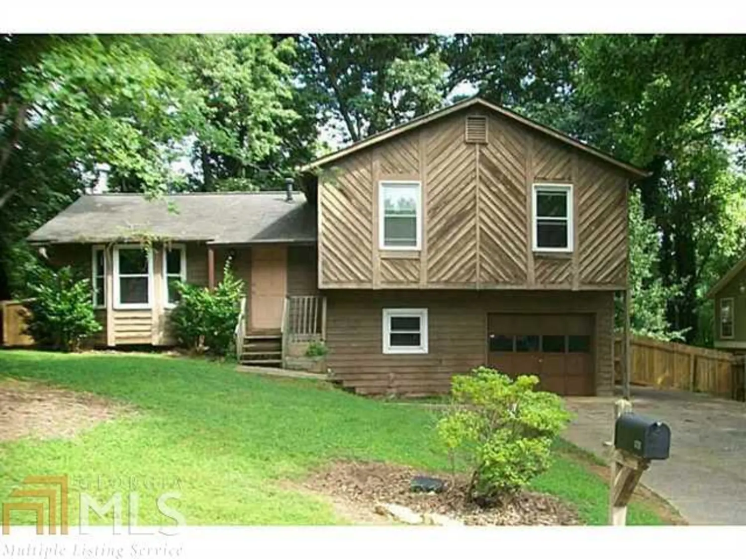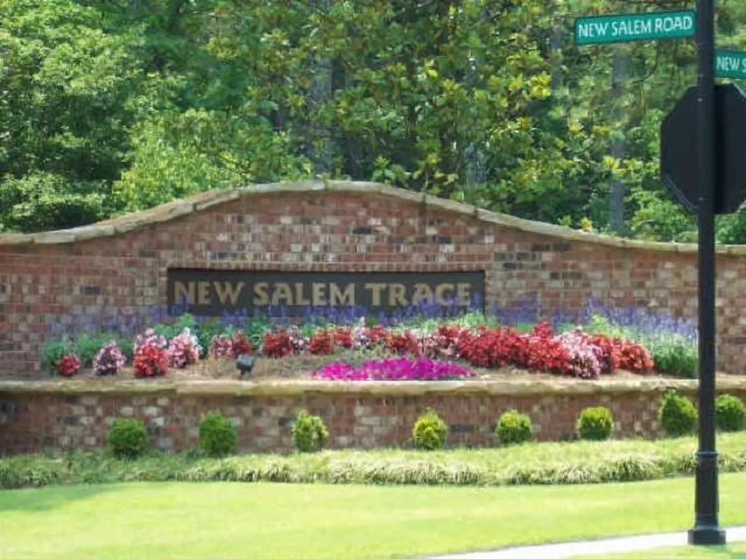262 hamilton traceMarietta, GA 30068
262 hamilton traceMarietta, GA 30068
Description
Great Location! Great opportunity to live in East Cobb! Needs some cosmetics but has newer windows, fridge, water heater - seller had energy audit and performed suggested tasks. Close to everything! Great communte to the interstate! 4-car parking pad - storage building in back. Hardwoods in kitchen and dining room. No Homeowners Association.
Property Details for 262 Hamilton Trace
- Subdivision ComplexHamilton Trace
- Architectural StyleTraditional
- Parking FeaturesParking Pad
- Property AttachedNo
- Waterfront FeaturesNo Dock Or Boathouse
LISTING UPDATED:
- StatusClosed
- MLS #7515281
- Days on Site55
- Taxes$21 / year
- MLS TypeResidential
- Year Built1982
- CountryCobb
LISTING UPDATED:
- StatusClosed
- MLS #7515281
- Days on Site55
- Taxes$21 / year
- MLS TypeResidential
- Year Built1982
- CountryCobb
Building Information for 262 Hamilton Trace
- StoriesTwo
- Year Built1982
- Lot Size0.0000 Acres
Payment Calculator
Term
Interest
Home Price
Down Payment
The Payment Calculator is for illustrative purposes only. Read More
Property Information for 262 Hamilton Trace
Summary
Location and General Information
- Community Features: Near Shopping
- Directions: FROM COBB PKWY, HEAD EAST ON ROSWELL ROAD. HAMILTON TRACE IS ON THE RIGHT BEFORE THE LOOP.
- Coordinates: 33.955903,-84.500566
School Information
- Elementary School: Lockheed
- Middle School: Marietta
- High School: Marietta
Taxes and HOA Information
- Parcel Number: 16117000460
- Tax Year: 2014
- Association Fee Includes: Other
- Tax Lot: 53
Virtual Tour
Parking
- Open Parking: Yes
Interior and Exterior Features
Interior Features
- Cooling: Electric, Central Air, Attic Fan
- Heating: Natural Gas, Central
- Appliances: Gas Water Heater, Dryer, Washer, Dishwasher, Disposal, Refrigerator
- Basement: None
- Flooring: Hardwood, Carpet
- Interior Features: Roommate Plan, Split Bedroom Plan
- Levels/Stories: Two
- Window Features: Double Pane Windows
- Foundation: Slab
- Total Half Baths: 1
- Bathrooms Total Integer: 3
- Bathrooms Total Decimal: 2
Exterior Features
- Accessibility Features: Accessible Entrance
- Construction Materials: Aluminum Siding, Vinyl Siding, Other
- Patio And Porch Features: Deck, Patio
- Roof Type: Composition
- Security Features: Open Access, Smoke Detector(s)
- Laundry Features: In Hall
- Pool Private: No
Property
Utilities
- Utilities: Sewer Connected
Property and Assessments
- Home Warranty: Yes
- Property Condition: Resale
Green Features
- Green Energy Efficient: Thermostat
Lot Information
- Above Grade Finished Area: 1280
- Lot Features: Level
- Waterfront Footage: No Dock Or Boathouse
Multi Family
- Number of Units To Be Built: Square Feet
Rental
Rent Information
- Land Lease: Yes
Public Records for 262 Hamilton Trace
Tax Record
- 2014$21.00 ($1.75 / month)
Home Facts
- Beds2
- Baths2
- Total Finished SqFt1,280 SqFt
- Above Grade Finished1,280 SqFt
- StoriesTwo
- Lot Size0.0000 Acres
- StyleTownhouse
- Year Built1982
- APN16117000460
- CountyCobb


