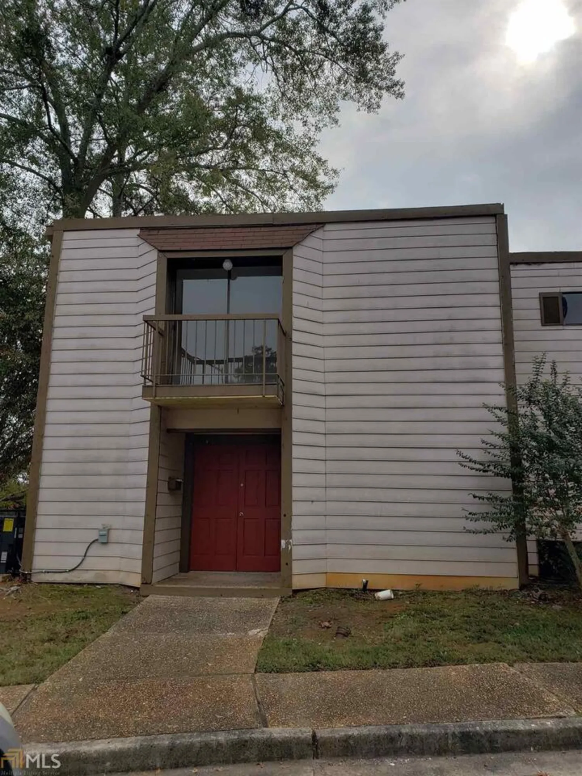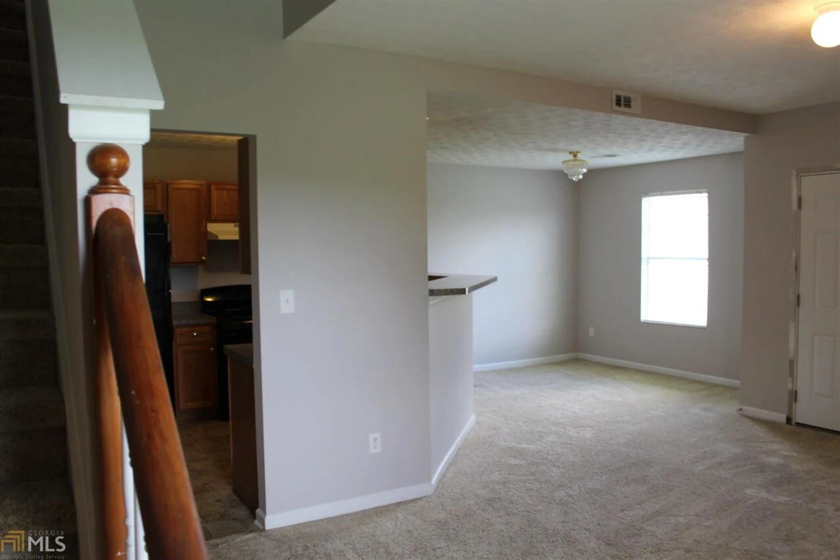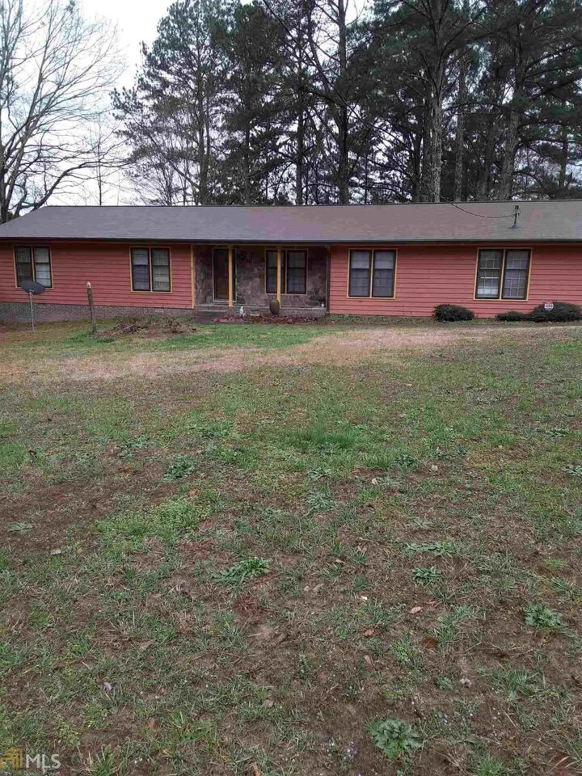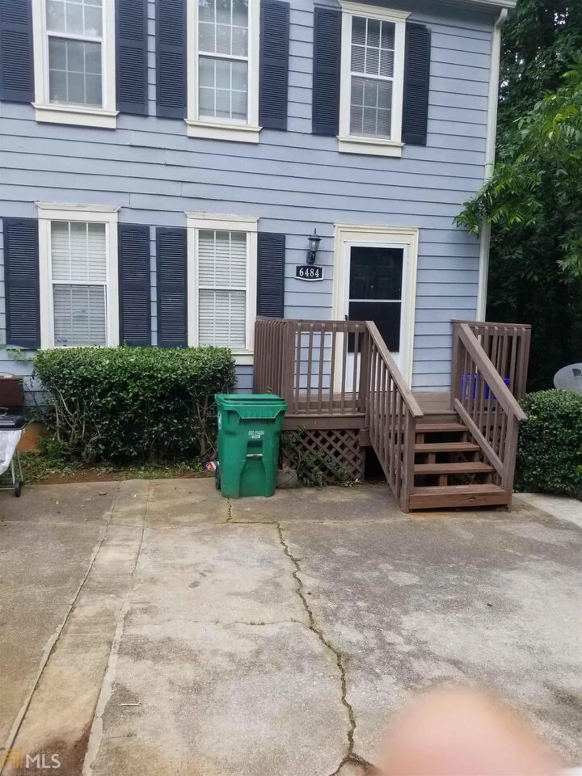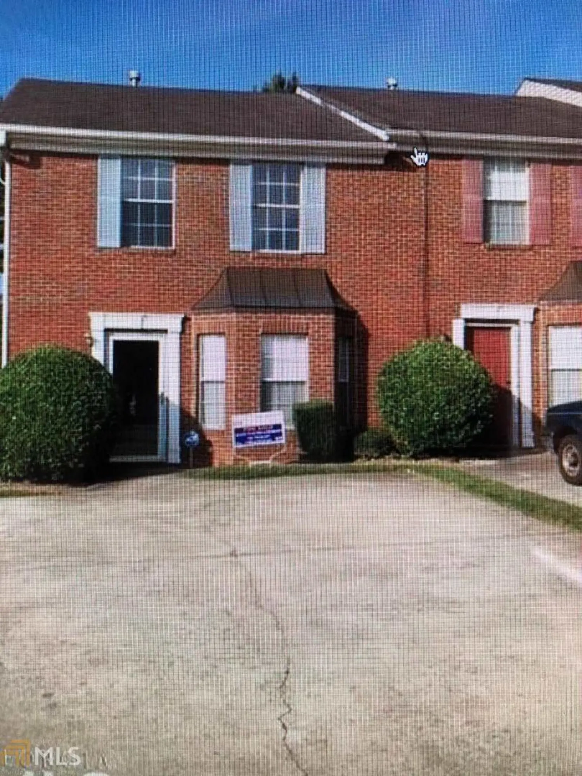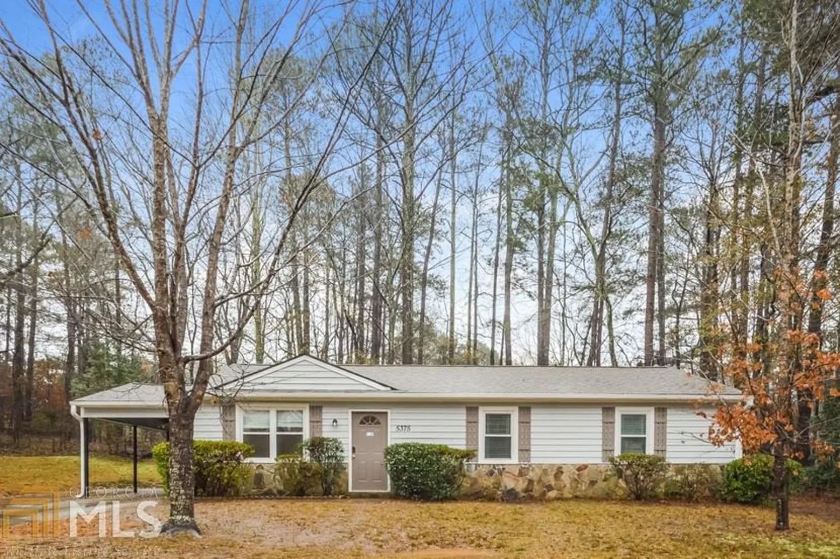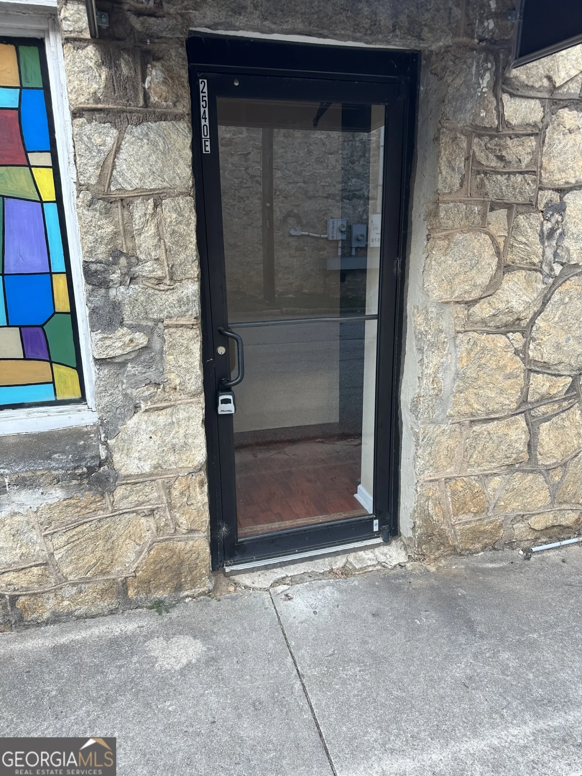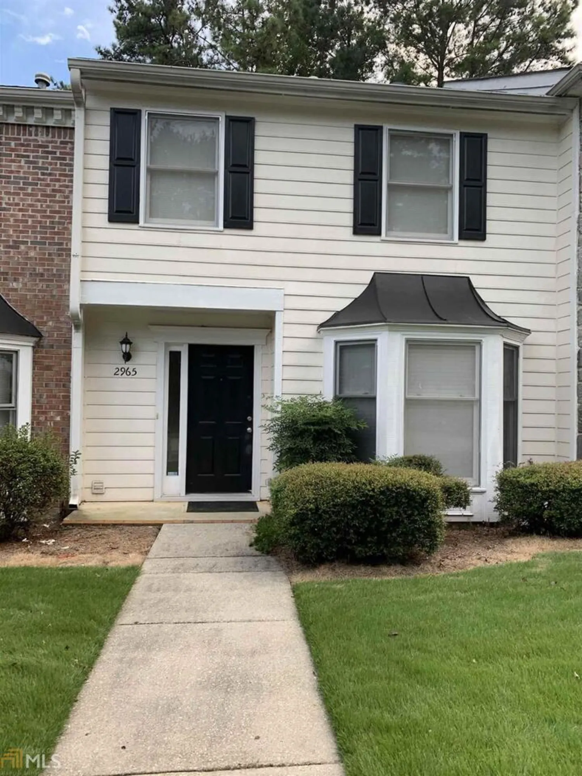6655 evans traceLithonia, GA 30038
6655 evans traceLithonia, GA 30038
Description
Gorgeous Town-home offering an open floor plan with hardwood floors flowing to carpeted rooms and tiled bath. Open kitchen for entertaining family and friends. Garden tub in the master bath. Attached 1 car garage. Non-Smoking.
Property Details for 6655 Evans Trace
- Subdivision ComplexThe Villas At Stonecrest
- Architectural StyleBrick Front, Traditional
- Parking FeaturesAttached
- Property AttachedNo
LISTING UPDATED:
- StatusClosed
- MLS #7523652
- Days on Site26
- MLS TypeResidential Lease
- Year Built2004
- Lot Size0.10 Acres
- CountryDeKalb
LISTING UPDATED:
- StatusClosed
- MLS #7523652
- Days on Site26
- MLS TypeResidential Lease
- Year Built2004
- Lot Size0.10 Acres
- CountryDeKalb
Building Information for 6655 Evans Trace
- Year Built2004
- Lot Size0.1000 Acres
Payment Calculator
Term
Interest
Home Price
Down Payment
The Payment Calculator is for illustrative purposes only. Read More
Property Information for 6655 Evans Trace
Summary
Location and General Information
- Community Features: None
- Directions: I-20E to exit 74 for Lithonia Ind. Blvd. Take Woodrow Dr to Evans Trace
- Coordinates: 33.695943,-84.117512
School Information
- Elementary School: Flat Rock
- Middle School: Lithonia
- High School: Lithonia
Taxes and HOA Information
- Parcel Number: 16 138 09 034
- Association Fee Includes: None
Virtual Tour
Parking
- Open Parking: No
Interior and Exterior Features
Interior Features
- Cooling: Electric, Other
- Heating: Other, Forced Air
- Appliances: Dishwasher, Oven/Range (Combo), Refrigerator
- Basement: None
- Flooring: Carpet, Hardwood, Tile
- Interior Features: Soaking Tub, Separate Shower, Walk-In Closet(s)
- Foundation: Slab
- Total Half Baths: 1
- Bathrooms Total Integer: 3
- Bathrooms Total Decimal: 2
Exterior Features
- Pool Private: No
Property
Utilities
- Utilities: Cable Available
- Water Source: Public
Property and Assessments
- Home Warranty: No
Green Features
Lot Information
- Above Grade Finished Area: 1518
- Lot Features: Sloped
Multi Family
- Number of Units To Be Built: Square Feet
Rental
Rent Information
- Land Lease: No
Public Records for 6655 Evans Trace
Home Facts
- Beds3
- Baths2
- Total Finished SqFt1,518 SqFt
- Above Grade Finished1,518 SqFt
- Lot Size0.1000 Acres
- StyleSingle Family Residence
- Year Built2004
- APN16 138 09 034
- CountyDeKalb
- Fireplaces1


