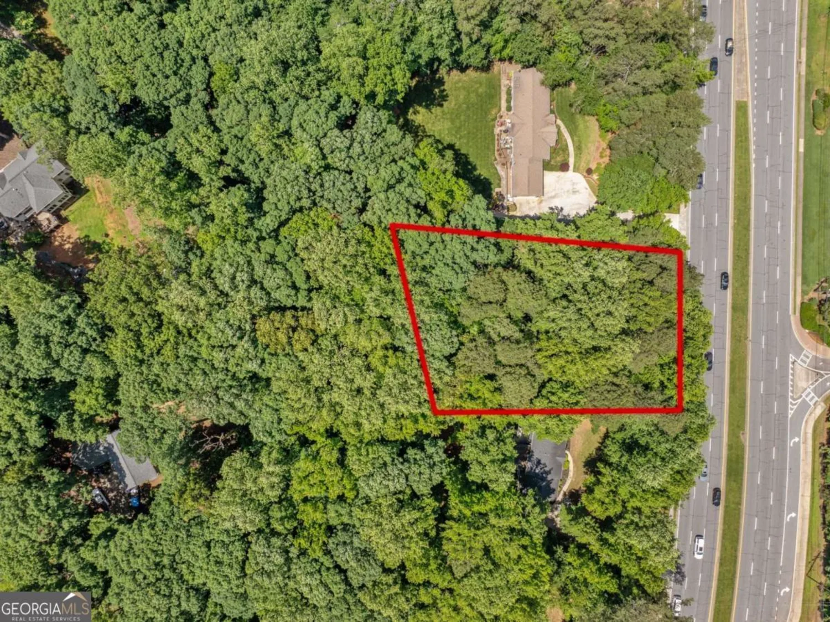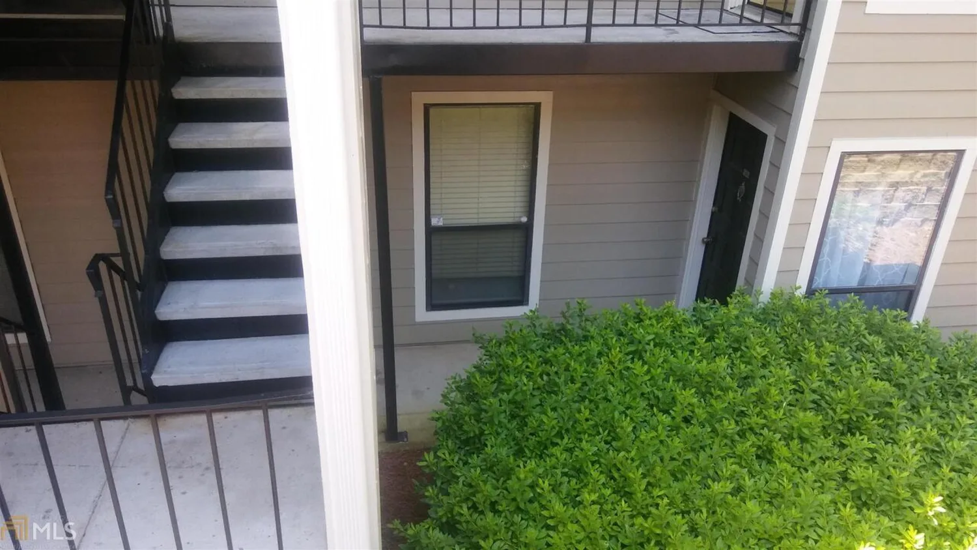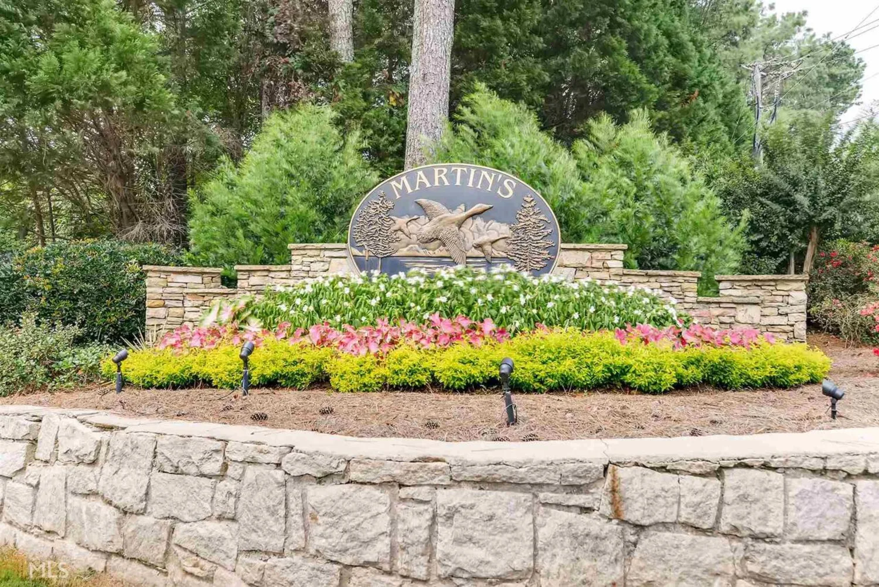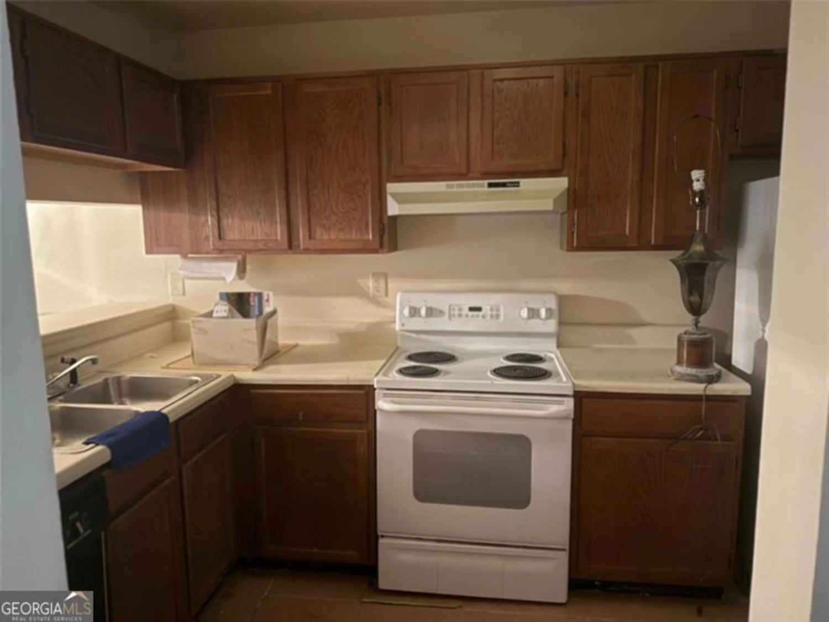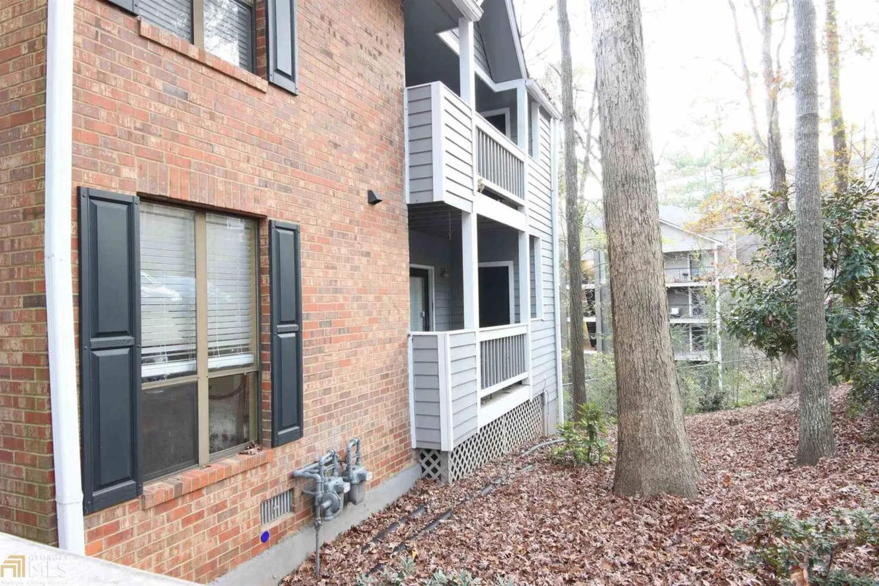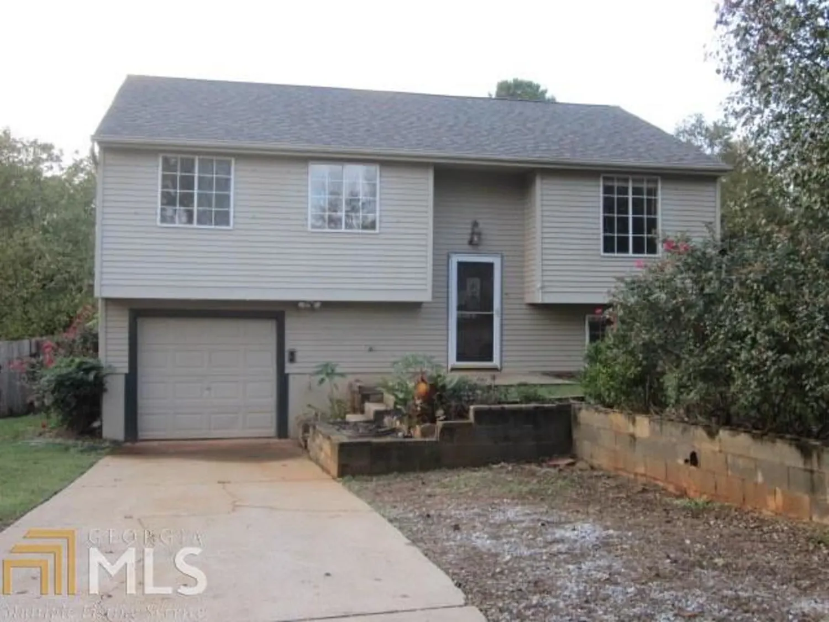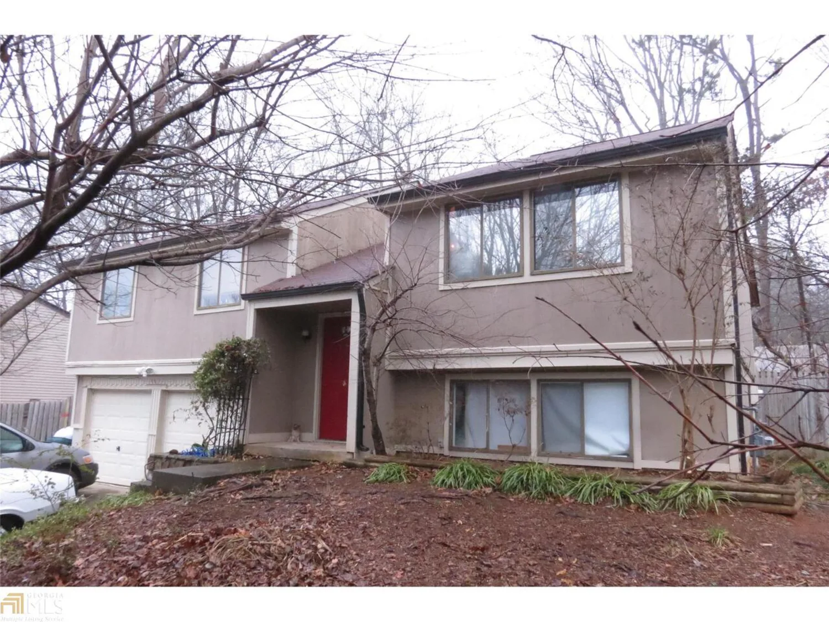422 high creek traceRoswell, GA 30076
422 high creek traceRoswell, GA 30076
Description
FINEST 3 BR & 3.5 BATH TOWNHOUSE VALUE IN ROSWELL; CERAMIC TILE; BATHS, TOILETS & VANITYS; LIGHTING FIXTURES; APPLIANCES; HVAC SYSTEMS & WATER HEATER;OVERSIZED DECK; JUST READY TO MOVE IN;BACKS UP TO HUGE GREEN MEADOW OPEN LAWN AREA, JUST MINS TO GA 400, AND ALL THE SHOPPINGS, DINING AND ENTERTAINMENT, DON'T MISS THIS RARE OPPORTUNITY!!
Property Details for 422 High Creek Trace
- Subdivision ComplexHolcombs Crossing
- Architectural StyleBrick Front, Brick/Frame, Traditional
- Num Of Parking Spaces2
- Parking FeaturesAttached, Garage Door Opener, Basement
- Property AttachedNo
- Waterfront FeaturesNo Dock Or Boathouse
LISTING UPDATED:
- StatusClosed
- MLS #7539396
- Days on Site37
- Taxes$644 / year
- MLS TypeResidential
- Year Built1983
- Lot Size0.08 Acres
- CountryFulton
LISTING UPDATED:
- StatusClosed
- MLS #7539396
- Days on Site37
- Taxes$644 / year
- MLS TypeResidential
- Year Built1983
- Lot Size0.08 Acres
- CountryFulton
Building Information for 422 High Creek Trace
- StoriesThree Or More
- Year Built1983
- Lot Size0.0840 Acres
Payment Calculator
Term
Interest
Home Price
Down Payment
The Payment Calculator is for illustrative purposes only. Read More
Property Information for 422 High Creek Trace
Summary
Location and General Information
- Community Features: Pool, Sidewalks, Street Lights, Tennis Court(s)
- Directions: GA 400 NORTH TO EXIT 7B, GO OVER 400 TO FIRST RIGHT AT OLD DOGWOOD TO END,RT ON OLD HOLCOMB BRIDGE RD,LT ON HOLCOMB FERRY RD&LEFT ON HIGH CREEK TRACE ABOUT A BLOCK TO UNIT ON THE RT
- Coordinates: 34.028956,-84.324259
School Information
- Elementary School: Mimosa
- Middle School: Haynes Bridge
- High School: Centennial
Taxes and HOA Information
- Parcel Number: 12 228305630131
- Tax Year: 2014
- Association Fee Includes: Maintenance Structure
- Tax Lot: 0
Virtual Tour
Parking
- Open Parking: No
Interior and Exterior Features
Interior Features
- Cooling: Electric, Ceiling Fan(s), Central Air, Zoned, Dual
- Heating: Natural Gas, Central, Forced Air, Zoned, Dual
- Appliances: Dishwasher, Disposal, Ice Maker, Microwave, Oven/Range (Combo), Refrigerator
- Basement: Bath Finished, Daylight, Interior Entry, Exterior Entry, Finished, Full
- Fireplace Features: Family Room, Factory Built, Gas Starter
- Flooring: Carpet
- Interior Features: Tile Bath, Walk-In Closet(s)
- Levels/Stories: Three Or More
- Window Features: Double Pane Windows, Skylight(s)
- Kitchen Features: Pantry
- Total Half Baths: 1
- Bathrooms Total Integer: 4
- Bathrooms Total Decimal: 3
Exterior Features
- Patio And Porch Features: Deck, Patio
- Roof Type: Other
- Security Features: Open Access
- Pool Private: No
Property
Utilities
- Utilities: Underground Utilities, Cable Available, Sewer Connected
- Water Source: Public
Property and Assessments
- Home Warranty: Yes
- Property Condition: New Construction
Green Features
- Green Energy Efficient: Thermostat
Lot Information
- Above Grade Finished Area: 1280
- Lot Features: Corner Lot, Level
- Waterfront Footage: No Dock Or Boathouse
Multi Family
- Number of Units To Be Built: Square Feet
Rental
Rent Information
- Land Lease: Yes
Public Records for 422 High Creek Trace
Tax Record
- 2014$644.00 ($53.67 / month)
Home Facts
- Beds3
- Baths3
- Total Finished SqFt1,280 SqFt
- Above Grade Finished1,280 SqFt
- StoriesThree Or More
- Lot Size0.0840 Acres
- StyleTownhouse
- Year Built1983
- APN12 228305630131
- CountyFulton
- Fireplaces1


