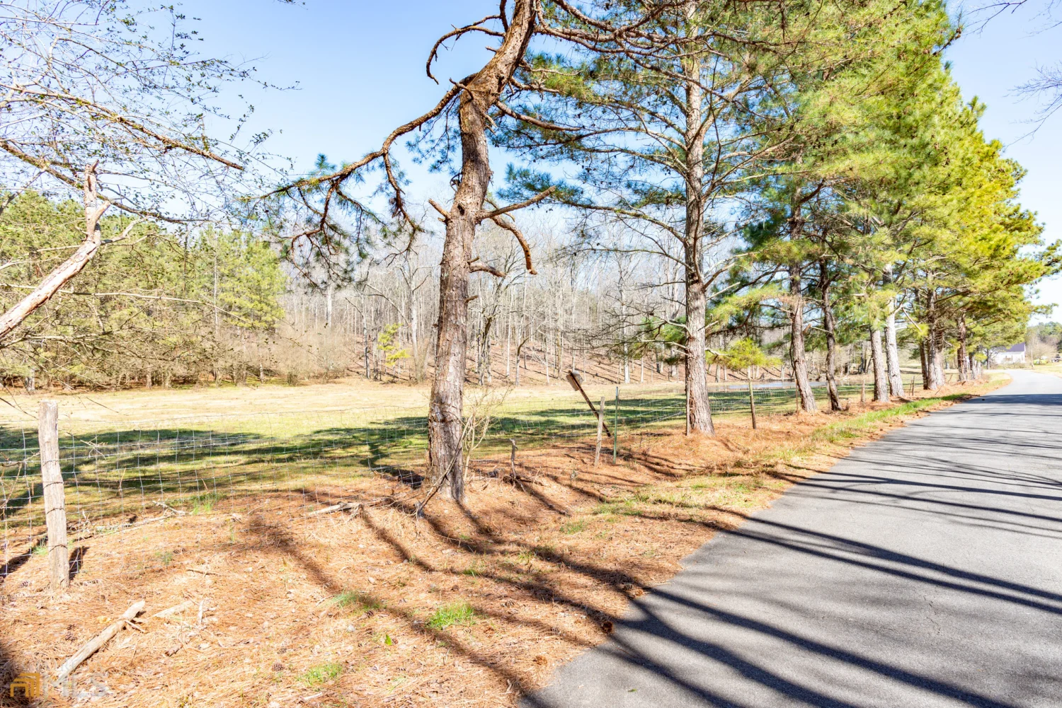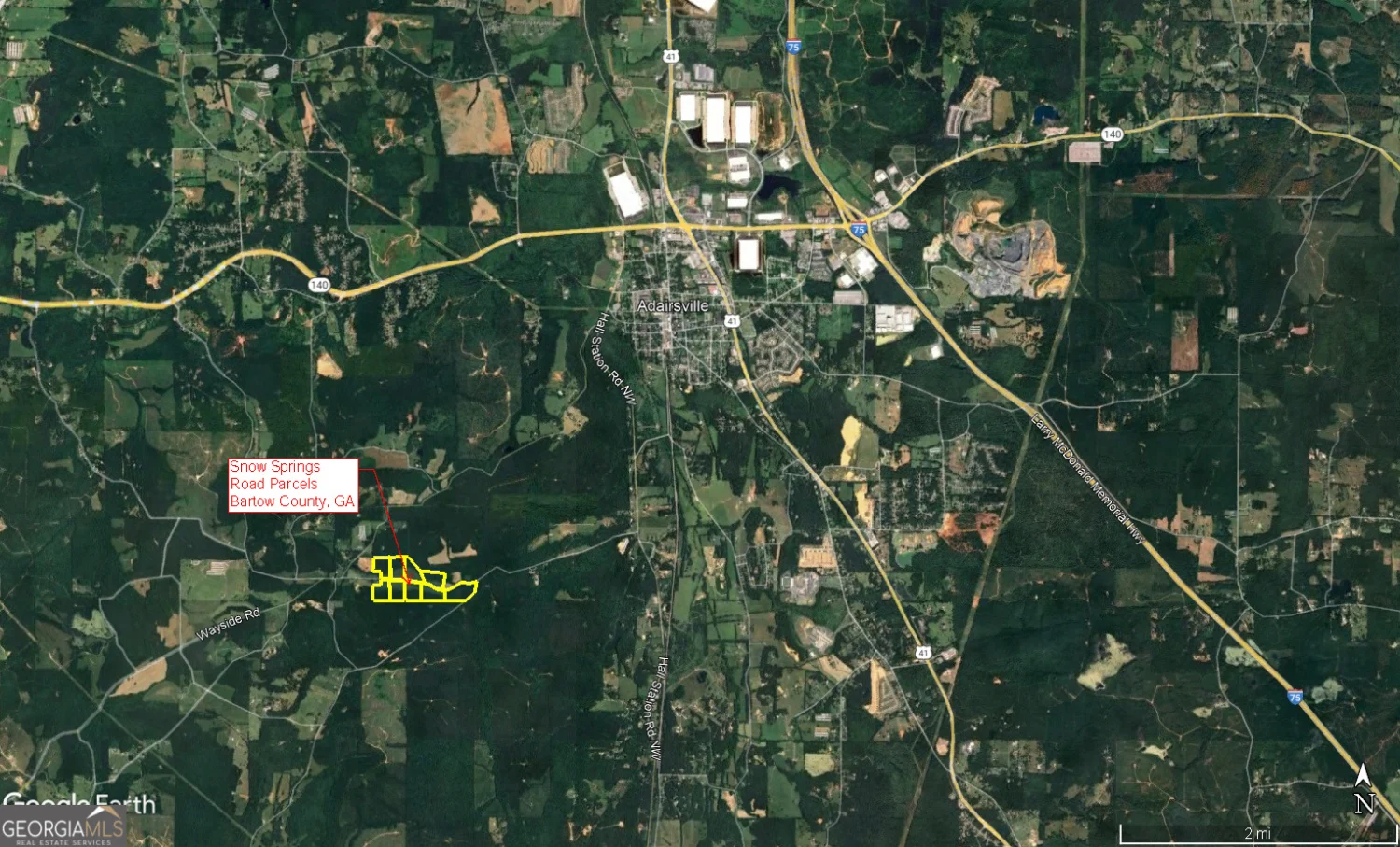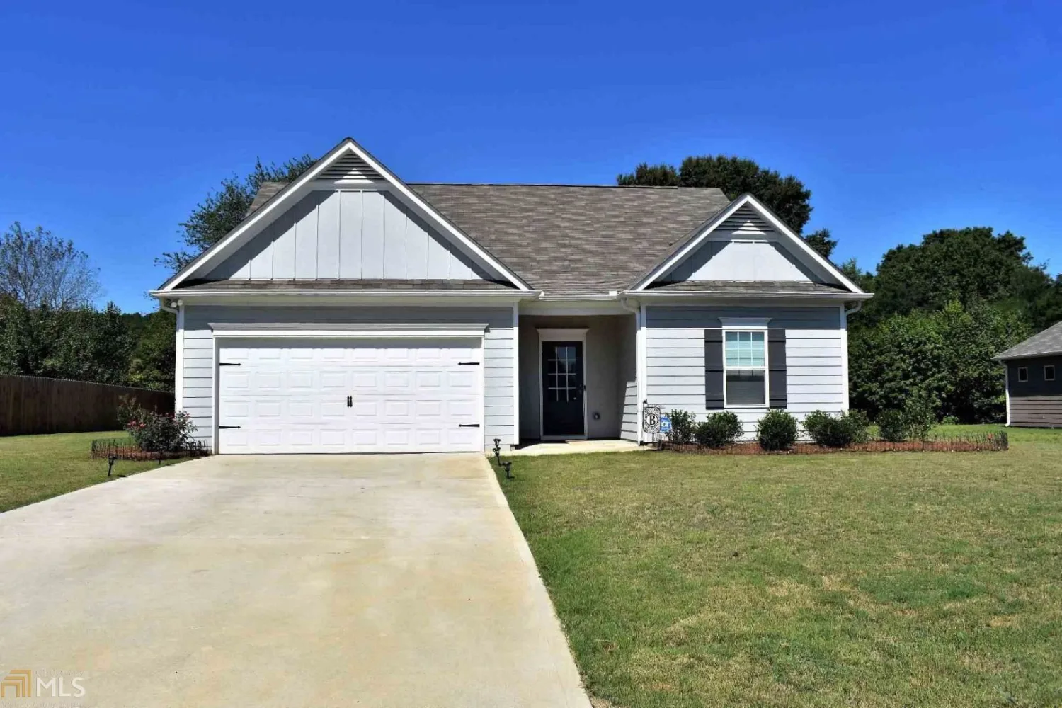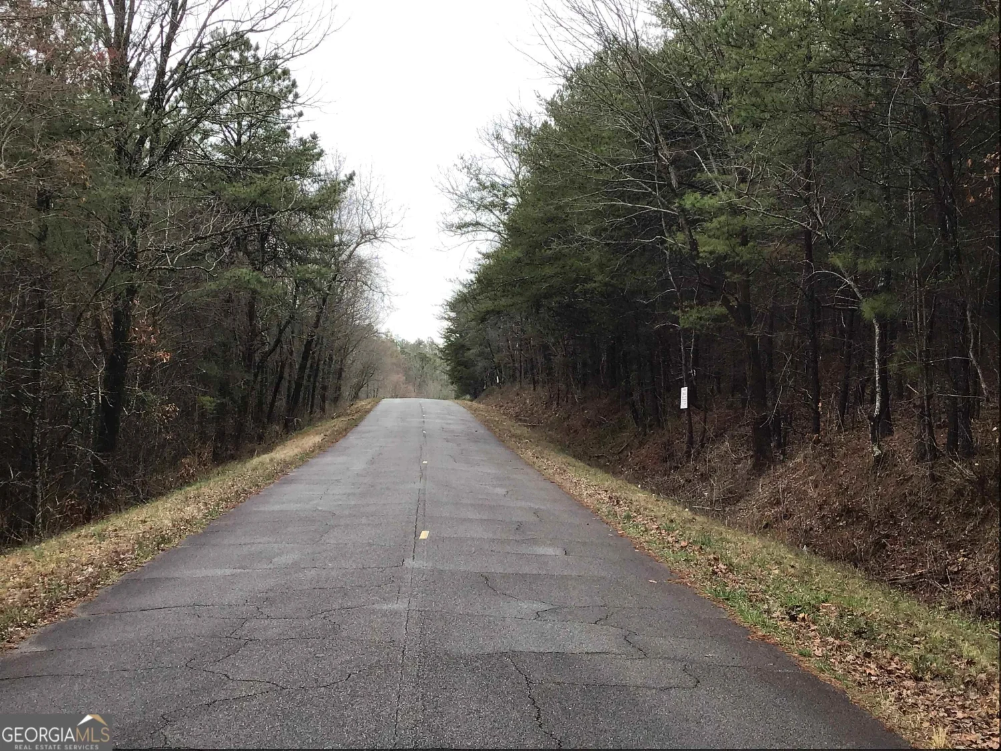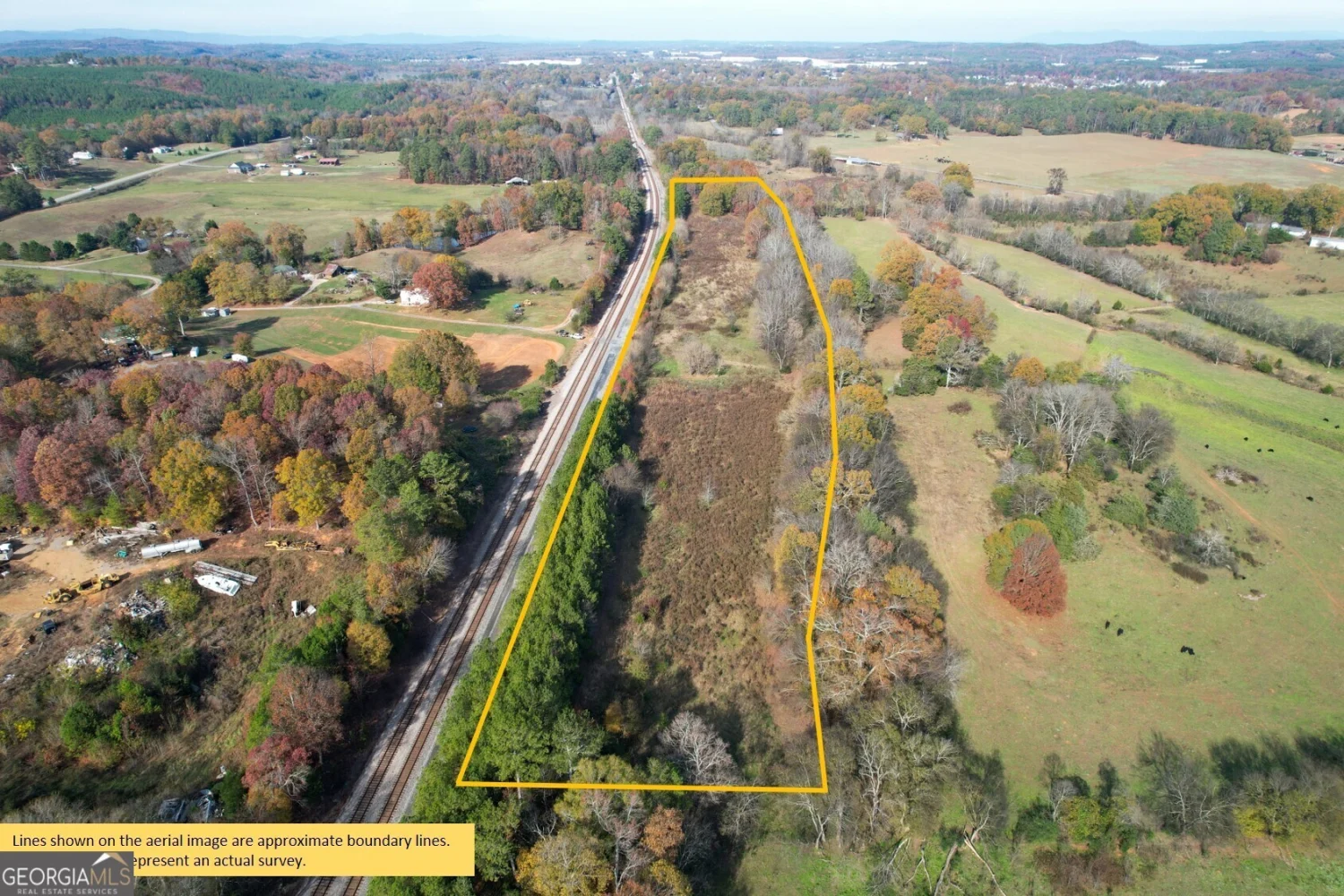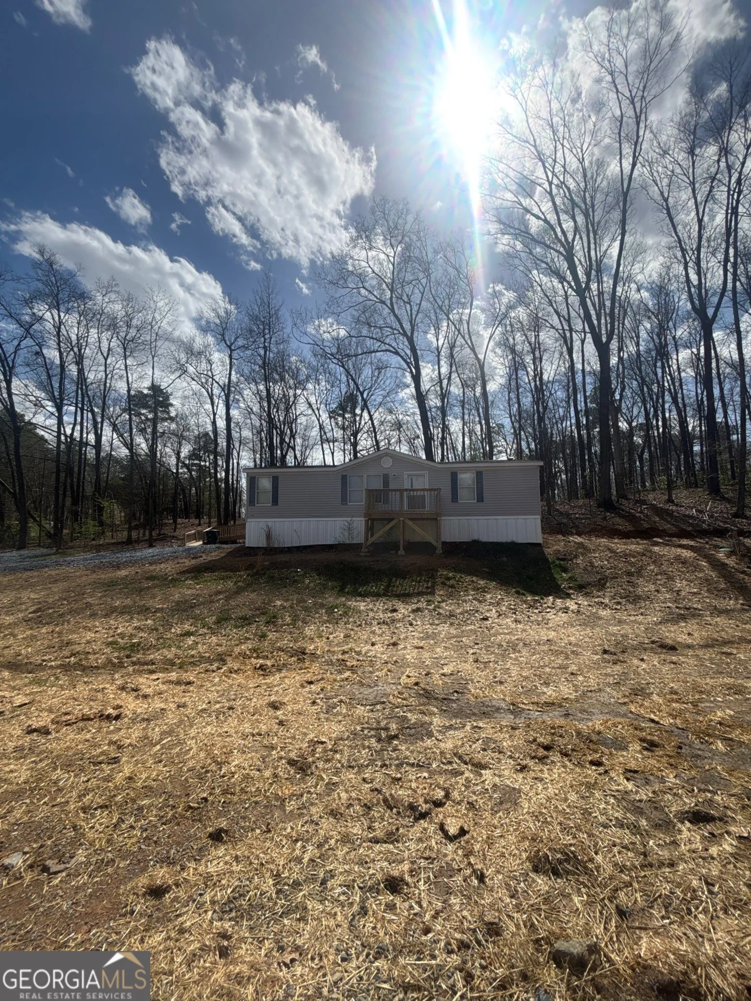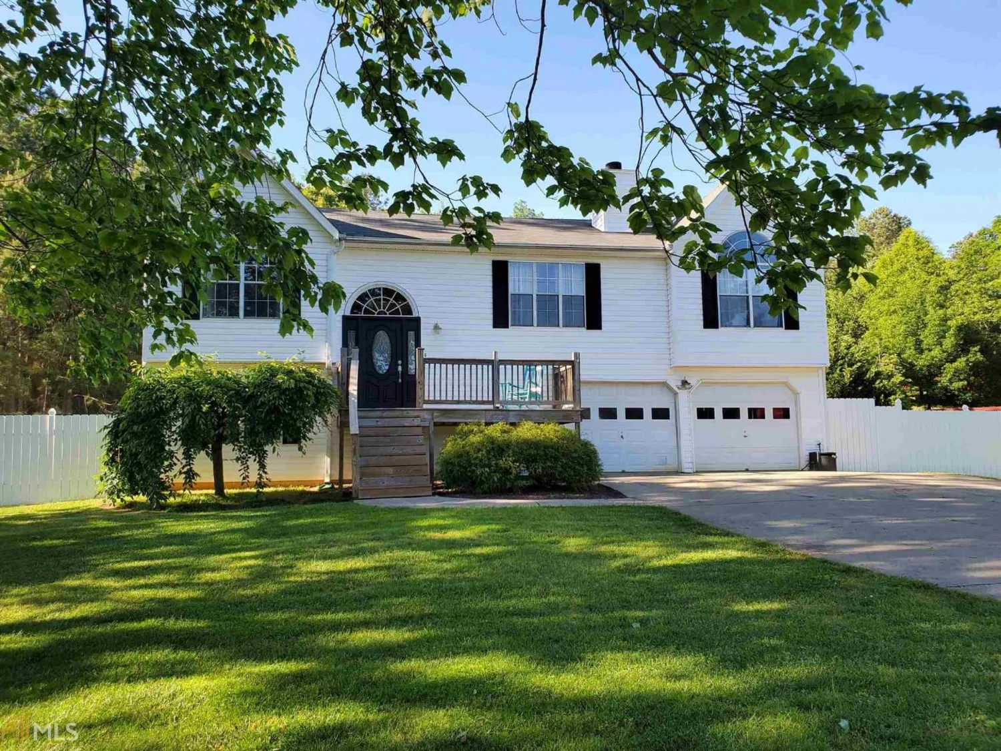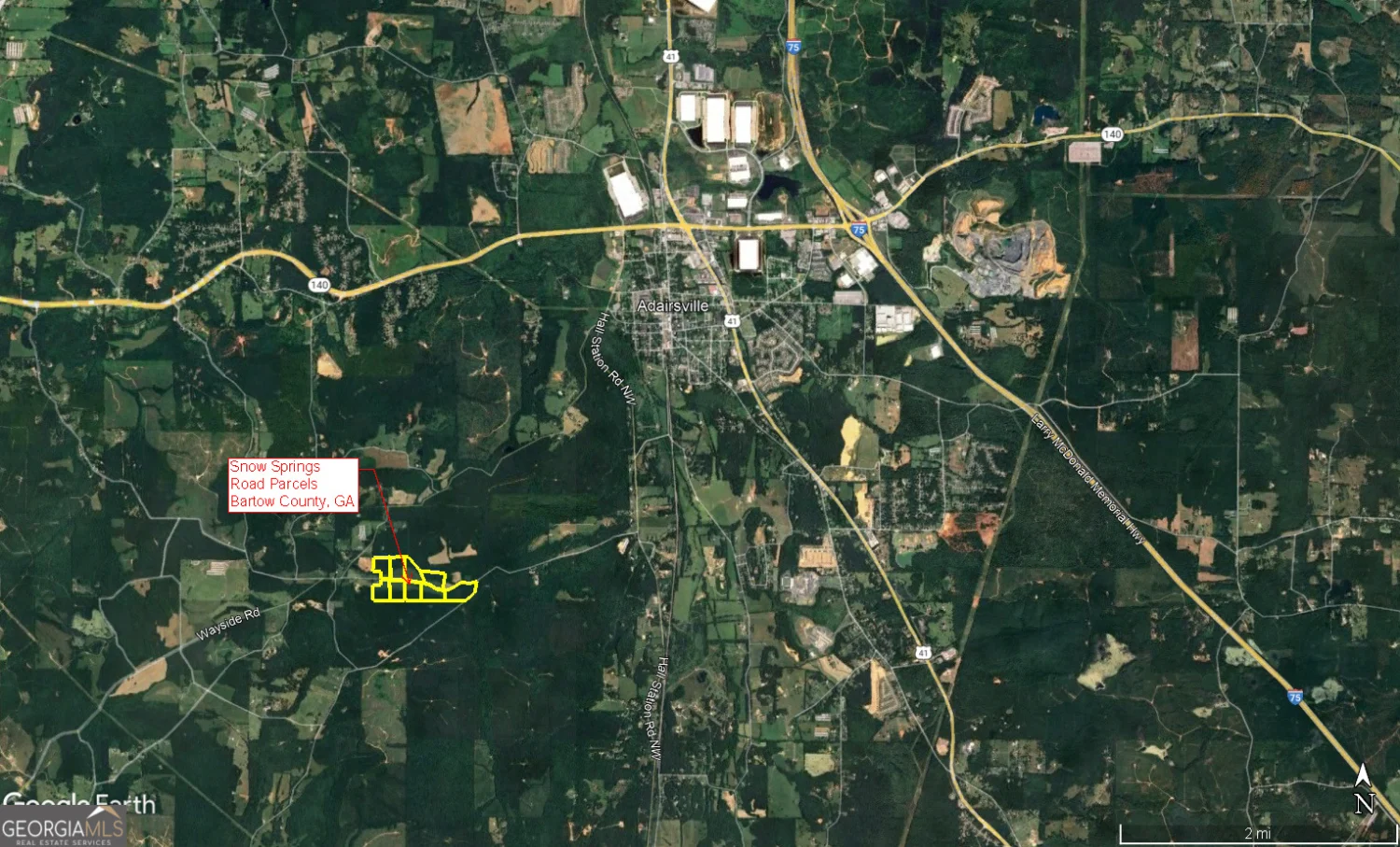35 easton traceAdairsville, GA 30103
35 easton traceAdairsville, GA 30103
Description
Awesomely maintained ranch in a cul-de-sac, ramp inside garage to kitchen entry (Can be removed), very open floor plan, fireplace in great room for a few more cool nights ahead, covered back deck for those warm summer evenings, high efficiency 14 seer 2 yr old Carrier HVAC system, fenced back yard area for children or fur babies, a few herb garden areas already started, a cute out building for the hobbyist in the family and price just right! Home is covered with a one year Wood Infestation Warranty, renews in November each year. Hurry, they are not lasting long!!
Property Details for 35 Easton Trace
- Subdivision ComplexWesley Mill
- Architectural StyleRanch
- ExteriorGarden
- Num Of Parking Spaces2
- Parking FeaturesAttached, Garage Door Opener, Garage
- Property AttachedNo
LISTING UPDATED:
- StatusClosed
- MLS #7596806
- Days on Site13
- Taxes$338 / year
- MLS TypeResidential
- Year Built2003
- Lot Size0.83 Acres
- CountryBartow
LISTING UPDATED:
- StatusClosed
- MLS #7596806
- Days on Site13
- Taxes$338 / year
- MLS TypeResidential
- Year Built2003
- Lot Size0.83 Acres
- CountryBartow
Building Information for 35 Easton Trace
- StoriesOne
- Year Built2003
- Lot Size0.8320 Acres
Payment Calculator
Term
Interest
Home Price
Down Payment
The Payment Calculator is for illustrative purposes only. Read More
Property Information for 35 Easton Trace
Summary
Location and General Information
- Community Features: Street Lights
- Directions: North I-75, left at Exit 306, cross US 41, right on Big Ditch Road, left into Wesley Mill, first left on Wessington, left onto Easton, house on left in cul-de-sac.
- Coordinates: 34.370749,-84.975169
School Information
- Elementary School: Adairsville
- Middle School: Adairsville
- High School: Adairsville
Taxes and HOA Information
- Parcel Number: 0019C0001024
- Tax Year: 2015
- Association Fee Includes: None
- Tax Lot: 24
Virtual Tour
Parking
- Open Parking: No
Interior and Exterior Features
Interior Features
- Cooling: Electric, Central Air
- Heating: Electric, Central, Forced Air, Heat Pump
- Appliances: Electric Water Heater, Microwave, Oven/Range (Combo), Refrigerator
- Basement: Crawl Space
- Fireplace Features: Family Room
- Flooring: Hardwood
- Interior Features: Tray Ceiling(s), Vaulted Ceiling(s), Double Vanity, Soaking Tub, Separate Shower, Walk-In Closet(s)
- Levels/Stories: One
- Window Features: Double Pane Windows, Skylight(s)
- Kitchen Features: Breakfast Area, Pantry
- Main Bedrooms: 3
- Bathrooms Total Integer: 2
- Main Full Baths: 2
- Bathrooms Total Decimal: 2
Exterior Features
- Construction Materials: Aluminum Siding, Vinyl Siding
- Fencing: Fenced
- Patio And Porch Features: Deck, Patio, Porch
- Roof Type: Composition
- Laundry Features: In Kitchen
- Pool Private: No
- Other Structures: Outbuilding
Property
Utilities
- Sewer: Septic Tank
- Utilities: Underground Utilities
- Water Source: Public
Property and Assessments
- Home Warranty: Yes
- Property Condition: Resale
Green Features
Lot Information
- Above Grade Finished Area: 1332
- Lot Features: Cul-De-Sac
Multi Family
- Number of Units To Be Built: Square Feet
Rental
Rent Information
- Land Lease: Yes
Public Records for 35 Easton Trace
Tax Record
- 2015$338.00 ($28.17 / month)
Home Facts
- Beds3
- Baths2
- Total Finished SqFt1,332 SqFt
- Above Grade Finished1,332 SqFt
- StoriesOne
- Lot Size0.8320 Acres
- StyleSingle Family Residence
- Year Built2003
- APN0019C0001024
- CountyBartow
- Fireplaces1


