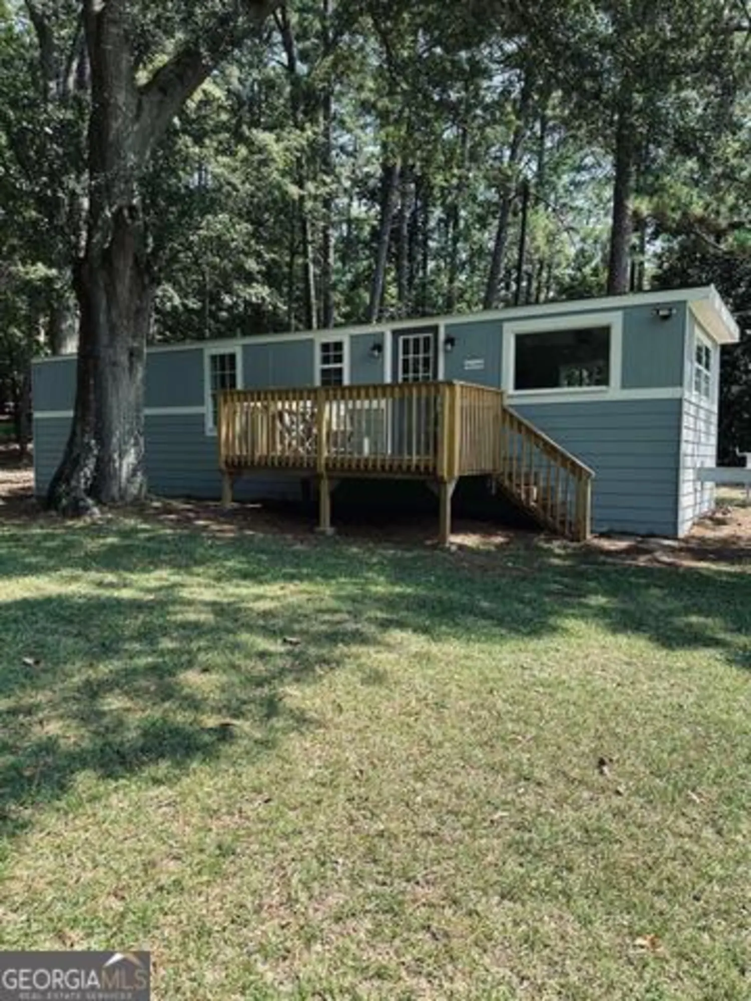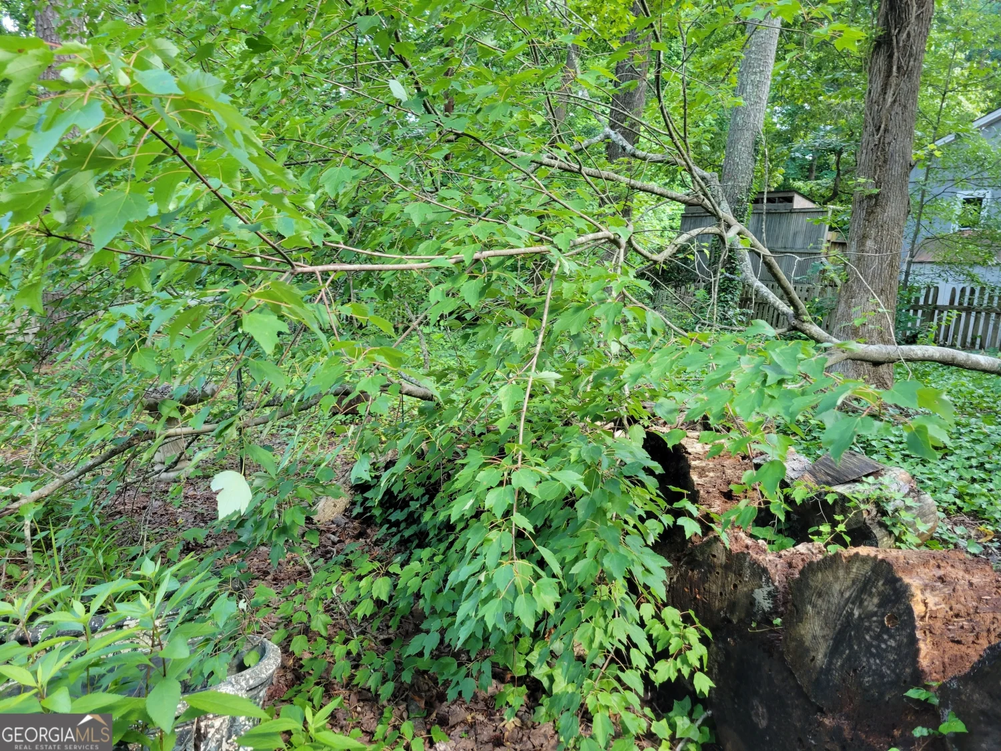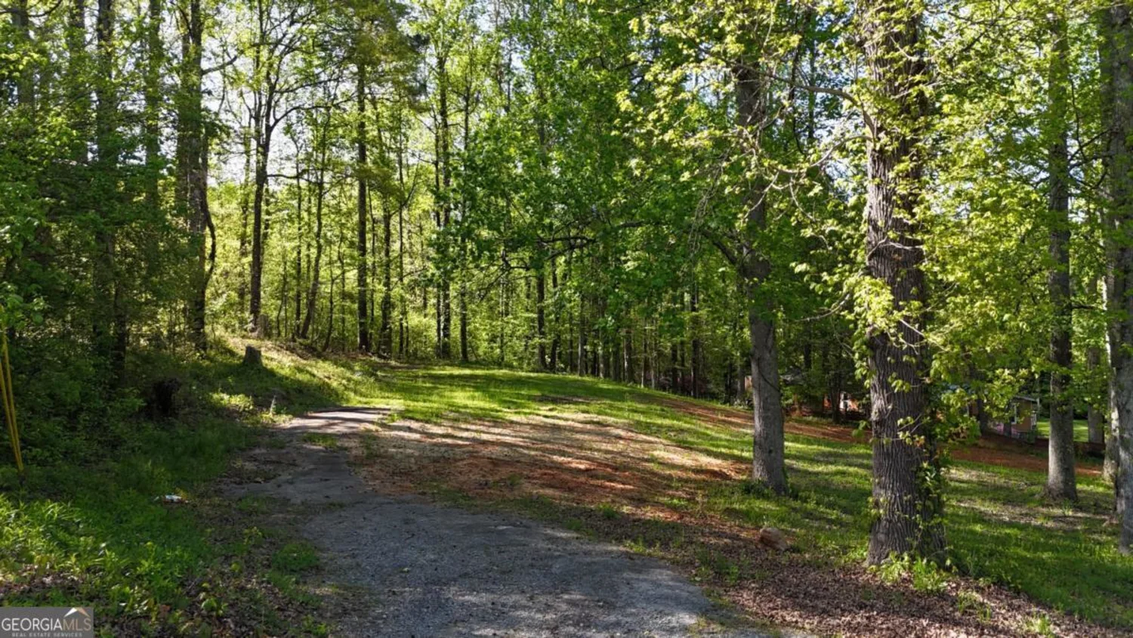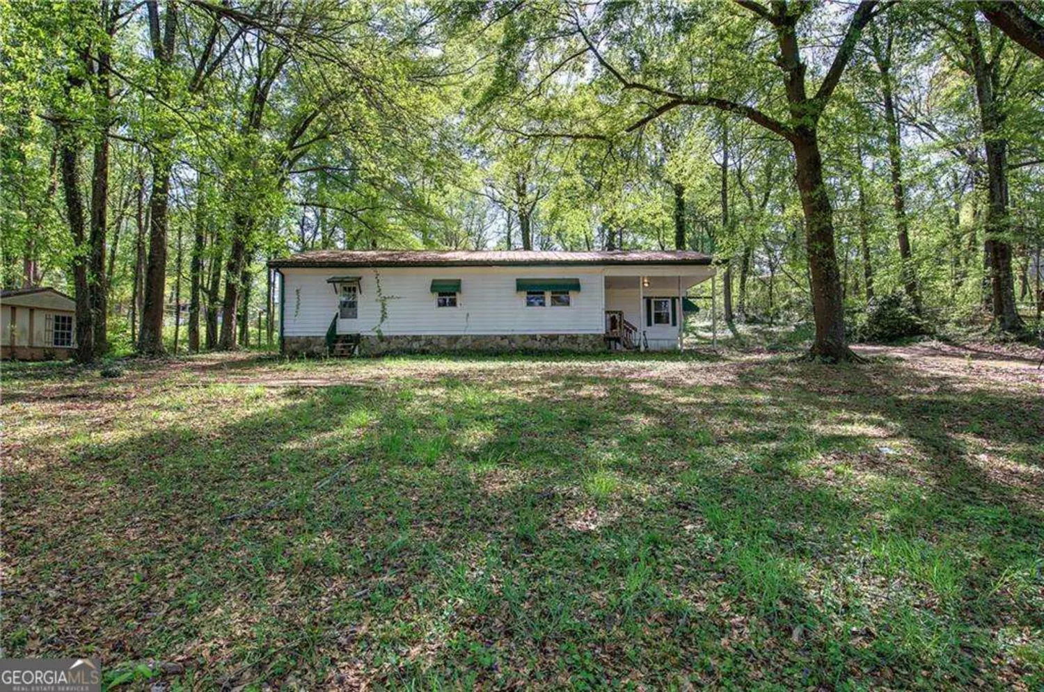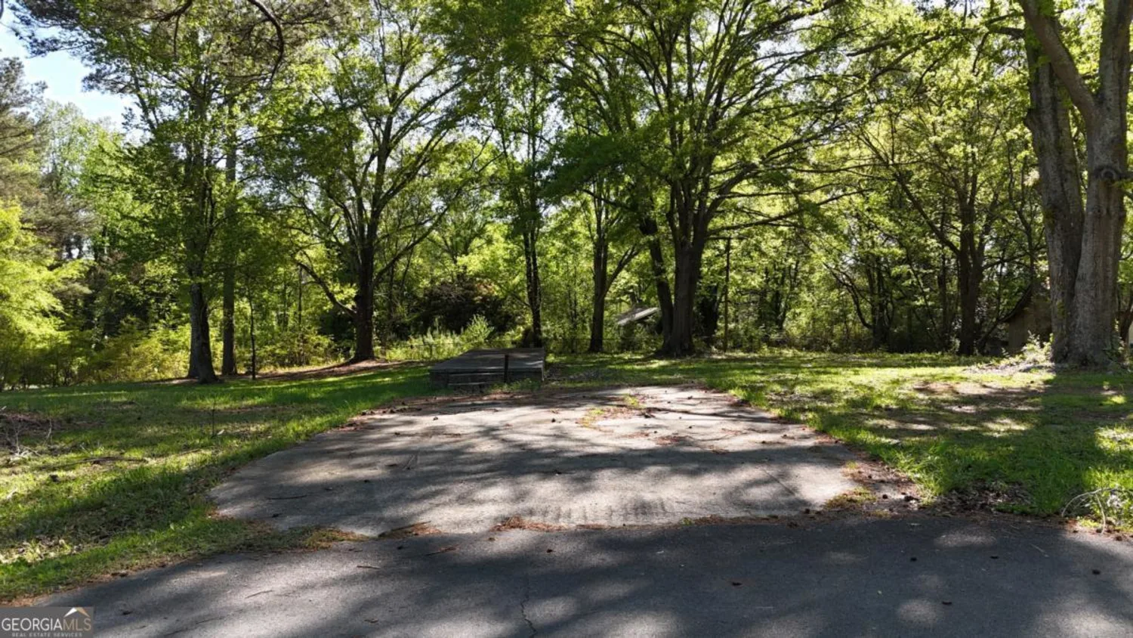319 oakwood traceAcworth, GA 30102
319 oakwood traceAcworth, GA 30102
Description
Priced under market! 2/2 with Bedroom on main. Active swim/tennis n'hood w/front lawn care included. Open floorplan with vaulted Great Room open to Kitchen with white cabinets and counters. Bonus/Sunroom off Kitchen area. Upstairs there is a loft as well as large vaulted Master Bedroom w/Bath and walk-in closet. Laminate flooring on most of main. Fenced backyard with covered patio. This home is spacious and feels lots bigger than it is. Also has 1 car garage.
Property Details for 319 Oakwood Trace
- Subdivision ComplexVillage At Oak Grove
- Architectural StyleBrick Front, Cluster, Traditional
- Num Of Parking Spaces1
- Parking FeaturesAttached, Garage, Kitchen Level
- Property AttachedNo
LISTING UPDATED:
- StatusClosed
- MLS #7606385
- Days on Site2
- Taxes$1,349 / year
- HOA Fees$600 / month
- MLS TypeResidential
- Year Built2001
- Lot Size0.10 Acres
- CountryCherokee
LISTING UPDATED:
- StatusClosed
- MLS #7606385
- Days on Site2
- Taxes$1,349 / year
- HOA Fees$600 / month
- MLS TypeResidential
- Year Built2001
- Lot Size0.10 Acres
- CountryCherokee
Building Information for 319 Oakwood Trace
- StoriesTwo
- Year Built2001
- Lot Size0.1000 Acres
Payment Calculator
Term
Interest
Home Price
Down Payment
The Payment Calculator is for illustrative purposes only. Read More
Property Information for 319 Oakwood Trace
Summary
Location and General Information
- Community Features: Playground, Pool, Tennis Court(s)
- Directions: Take Hwy 92 west. Home is between 575 and 75. Pass Wade Green and turn right onto Woodstock Rd (at light at the CVS). First right into The Villages at Oak Grove, turn right onto Oakwood Trace at the big rock. House in cds on left.
- Coordinates: 34.093976,-84.611623
School Information
- Elementary School: Oak Grove
- Middle School: Booth
- High School: Etowah
Taxes and HOA Information
- Parcel Number: 21N12H 045
- Tax Year: 2015
- Association Fee Includes: Other
- Tax Lot: 0
Virtual Tour
Parking
- Open Parking: No
Interior and Exterior Features
Interior Features
- Cooling: Electric, Ceiling Fan(s), Central Air
- Heating: Natural Gas, Forced Air
- Appliances: Gas Water Heater, Dishwasher, Refrigerator
- Basement: None
- Fireplace Features: Family Room, Gas Log
- Flooring: Carpet
- Interior Features: Soaking Tub, Separate Shower, Walk-In Closet(s), Master On Main Level, Roommate Plan
- Levels/Stories: Two
- Kitchen Features: Breakfast Area, Pantry
- Foundation: Slab
- Main Bedrooms: 1
- Bathrooms Total Integer: 2
- Main Full Baths: 1
- Bathrooms Total Decimal: 2
Exterior Features
- Construction Materials: Aluminum Siding, Vinyl Siding
- Fencing: Fenced
- Patio And Porch Features: Deck, Patio
- Roof Type: Composition
- Laundry Features: Laundry Closet
- Pool Private: No
Property
Utilities
- Utilities: Sewer Connected
- Water Source: Public
Property and Assessments
- Home Warranty: Yes
- Property Condition: Resale
Green Features
- Green Energy Efficient: Thermostat
Lot Information
- Above Grade Finished Area: 1450
- Lot Features: Cul-De-Sac, Level
Multi Family
- Number of Units To Be Built: Square Feet
Rental
Rent Information
- Land Lease: Yes
Public Records for 319 Oakwood Trace
Tax Record
- 2015$1,349.00 ($112.42 / month)
Home Facts
- Beds2
- Baths2
- Total Finished SqFt1,450 SqFt
- Above Grade Finished1,450 SqFt
- StoriesTwo
- Lot Size0.1000 Acres
- StyleSingle Family Residence
- Year Built2001
- APN21N12H 045
- CountyCherokee
- Fireplaces1


