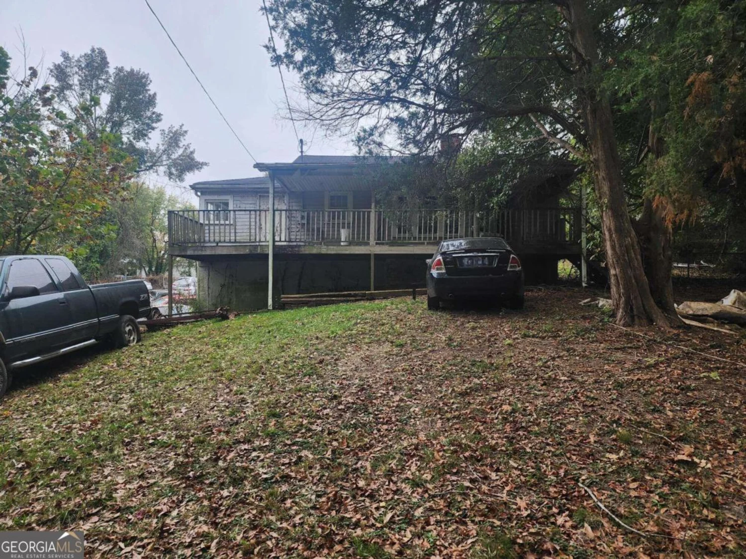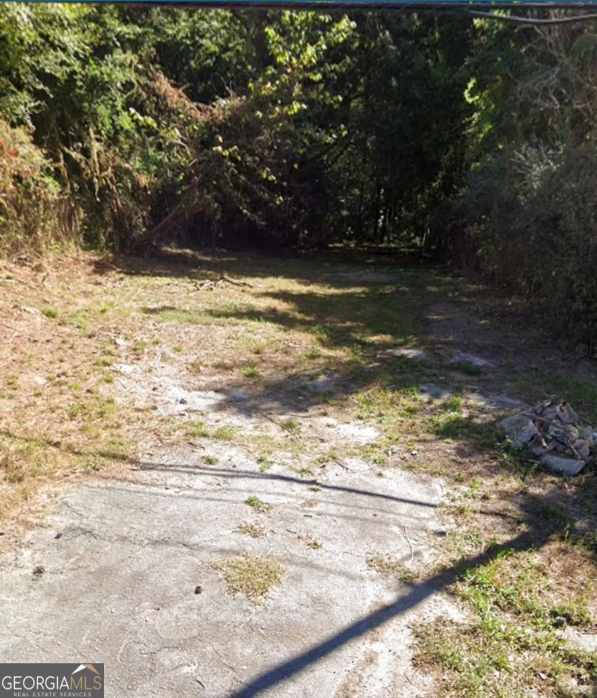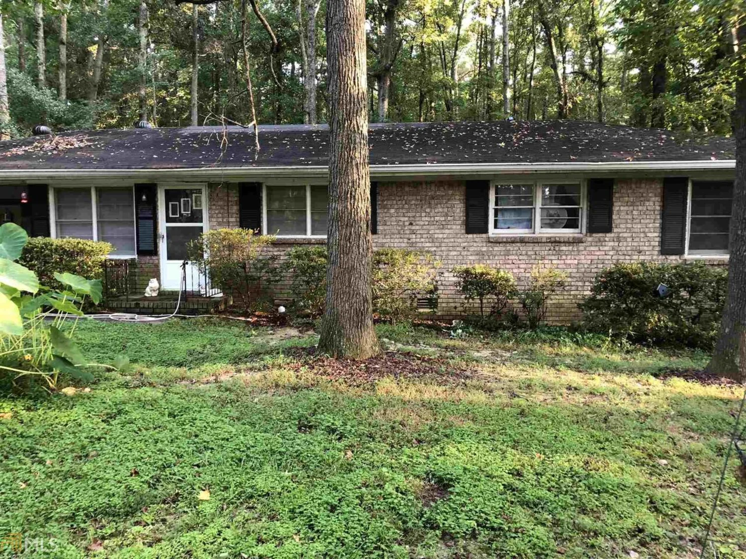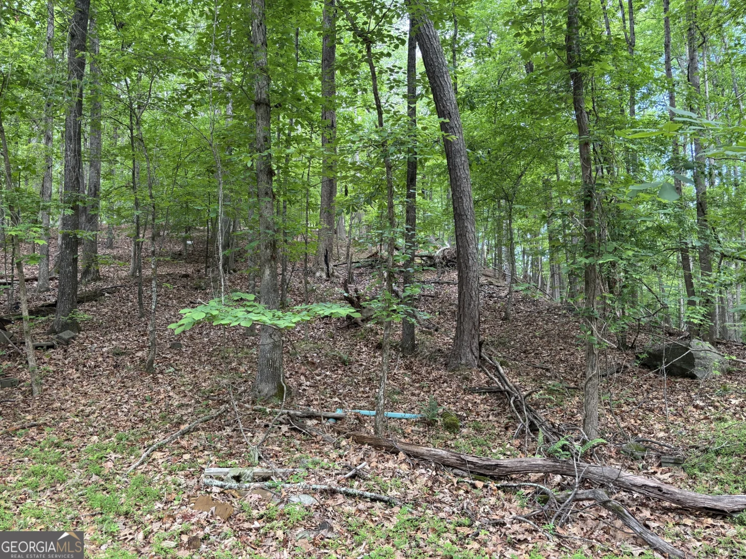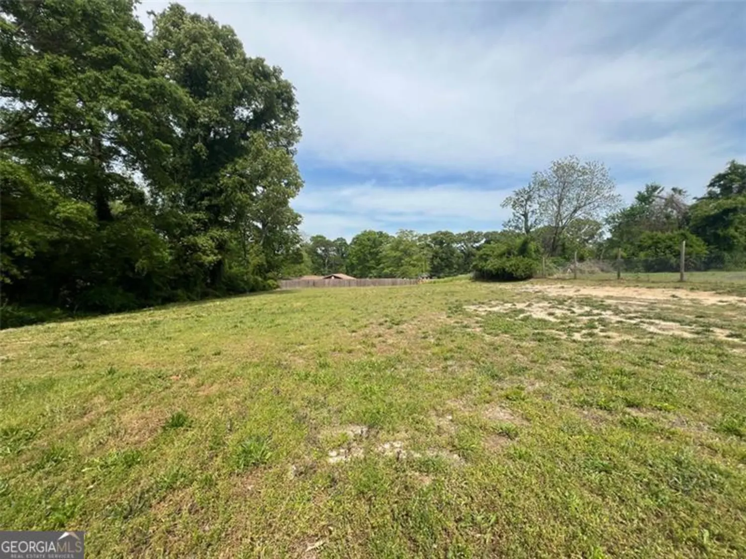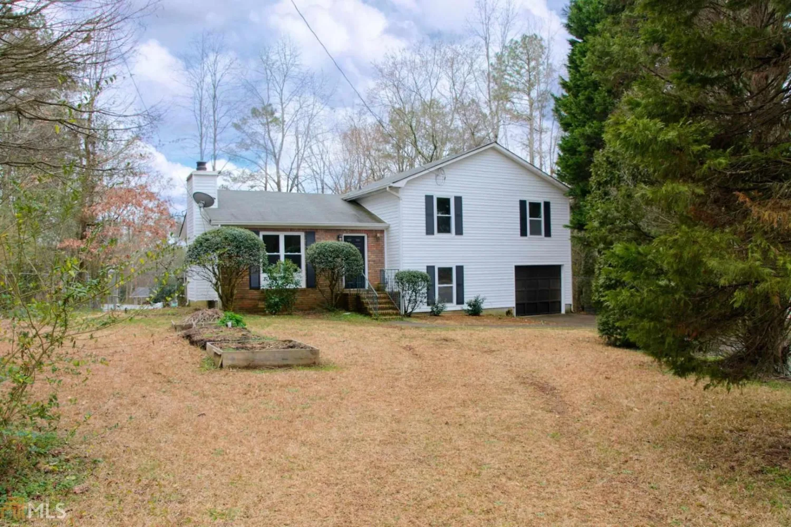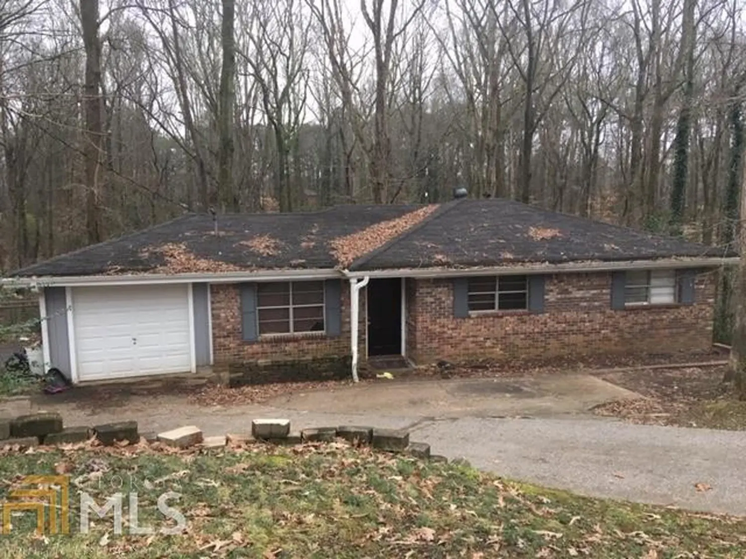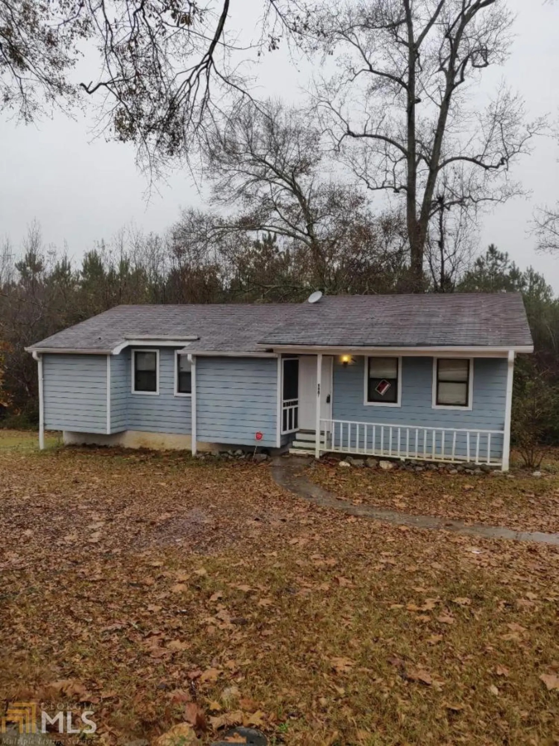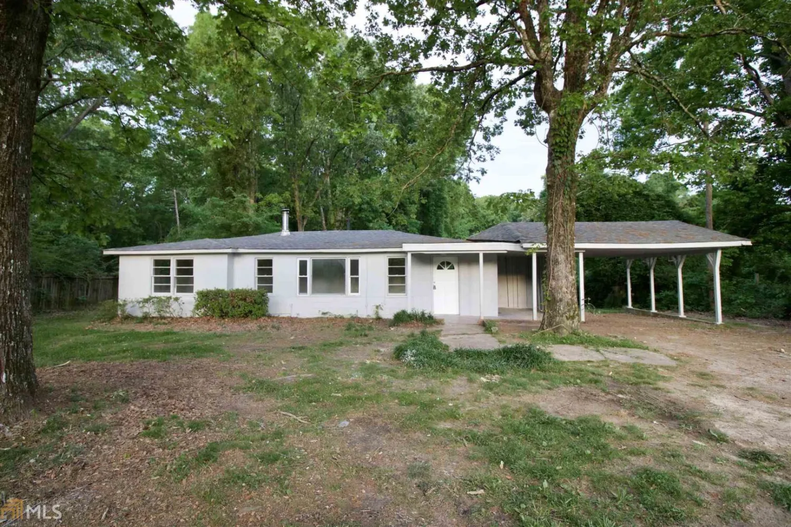8635 hickory laneLithia Springs, GA 30122
8635 hickory laneLithia Springs, GA 30122
Description
Must see luxurious one of a kind custom brick ranch home. You have to see all the great touches here. Exquisite new kitchen, top of the line appliances, hardwood floors, detailed moulding and panelings, cove ceilings.
Property Details for 8635 Hickory Lane
- Subdivision ComplexChestnut Log
- Architectural StyleBrick/Frame, Ranch
- Parking FeaturesKitchen Level
- Property AttachedNo
- Waterfront FeaturesNo Dock Or Boathouse
LISTING UPDATED:
- StatusClosed
- MLS #7607124
- Days on Site17
- Taxes$716 / year
- MLS TypeResidential
- Year Built1971
- CountryDouglas
LISTING UPDATED:
- StatusClosed
- MLS #7607124
- Days on Site17
- Taxes$716 / year
- MLS TypeResidential
- Year Built1971
- CountryDouglas
Building Information for 8635 Hickory Lane
- StoriesOne
- Year Built1971
- Lot Size0.0000 Acres
Payment Calculator
Term
Interest
Home Price
Down Payment
The Payment Calculator is for illustrative purposes only. Read More
Property Information for 8635 Hickory Lane
Summary
Location and General Information
- Community Features: None
- Directions: From I-20 exit Lee Road South. Left on Old Chestnut Log Rd, to Right on East Hickory to house on the right.
- Coordinates: 33.744941,-84.658393
School Information
- Elementary School: Sweetwater
- Middle School: Factory Shoals
- High School: Lithia Springs
Taxes and HOA Information
- Parcel Number: 09611820041
- Tax Year: 2014
- Association Fee Includes: None
- Tax Lot: 29
Virtual Tour
Parking
- Open Parking: No
Interior and Exterior Features
Interior Features
- Cooling: Electric, Ceiling Fan(s), Central Air
- Heating: Electric, Forced Air
- Appliances: Electric Water Heater, Dishwasher, Microwave, Refrigerator
- Basement: Crawl Space
- Fireplace Features: Wood Burning Stove
- Flooring: Hardwood
- Interior Features: Bookcases, Beamed Ceilings, Walk-In Closet(s), Master On Main Level, Split Bedroom Plan
- Levels/Stories: One
- Window Features: Double Pane Windows
- Kitchen Features: Breakfast Bar, Solid Surface Counters
- Main Bedrooms: 4
- Total Half Baths: 1
- Bathrooms Total Integer: 3
- Main Full Baths: 2
- Bathrooms Total Decimal: 2
Exterior Features
- Construction Materials: Other, Stone
- Fencing: Fenced
- Patio And Porch Features: Deck, Patio
- Roof Type: Composition
- Pool Private: No
- Other Structures: Outbuilding
Property
Utilities
- Sewer: Septic Tank
- Utilities: Cable Available
- Water Source: Private
Property and Assessments
- Home Warranty: Yes
- Property Condition: Resale
Green Features
Lot Information
- Above Grade Finished Area: 1708
- Lot Features: Level, Private
- Waterfront Footage: No Dock Or Boathouse
Multi Family
- Number of Units To Be Built: Square Feet
Rental
Rent Information
- Land Lease: Yes
- Occupant Types: Vacant
Public Records for 8635 Hickory Lane
Tax Record
- 2014$716.00 ($59.67 / month)
Home Facts
- Beds4
- Baths2
- Total Finished SqFt1,708 SqFt
- Above Grade Finished1,708 SqFt
- StoriesOne
- Lot Size0.0000 Acres
- StyleSingle Family Residence
- Year Built1971
- APN09611820041
- CountyDouglas
- Fireplaces1


