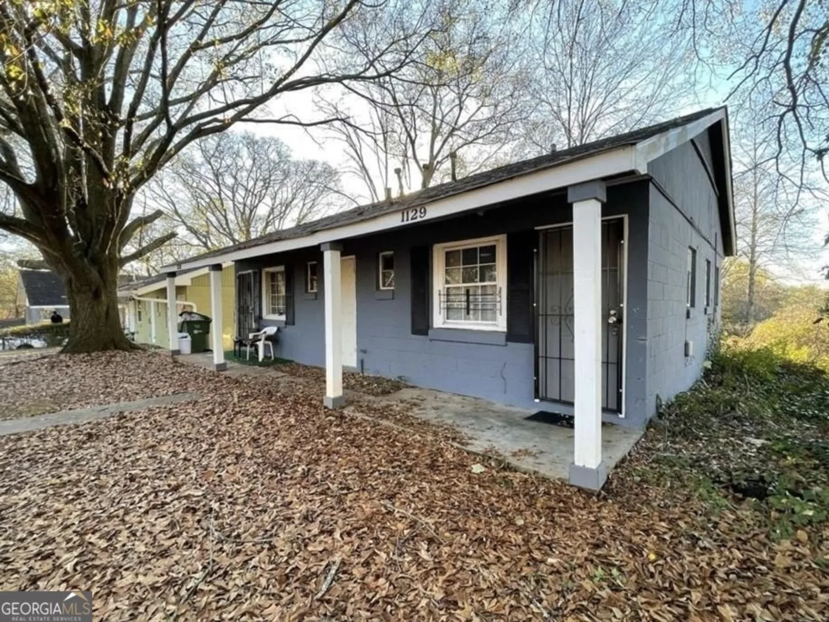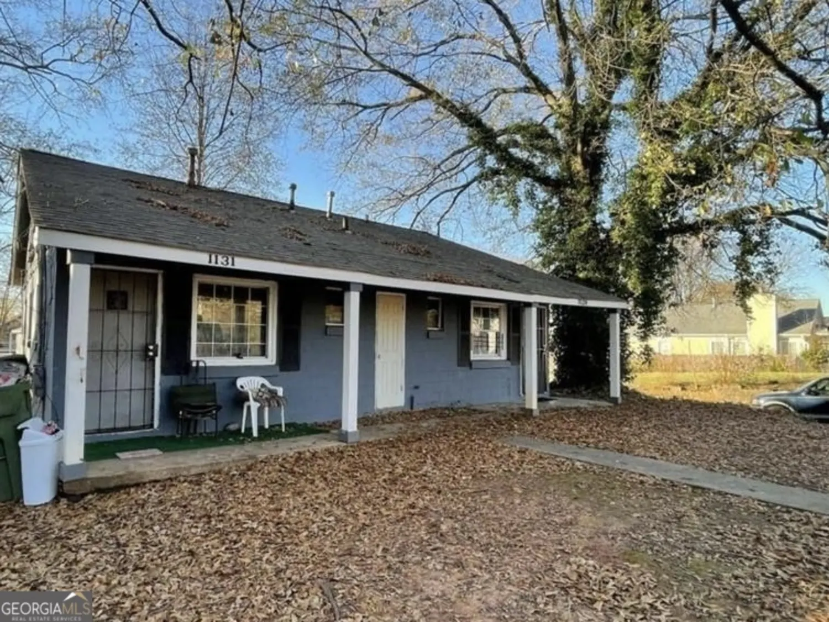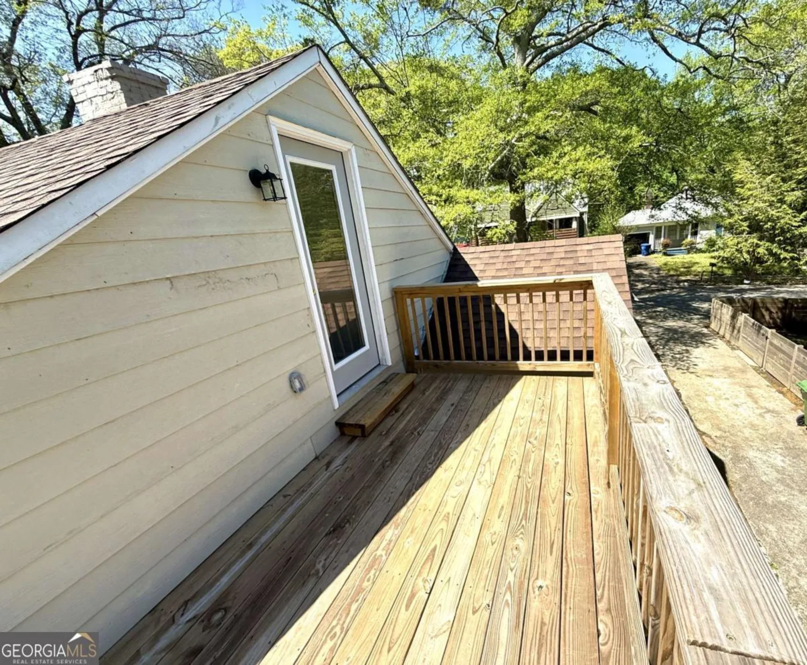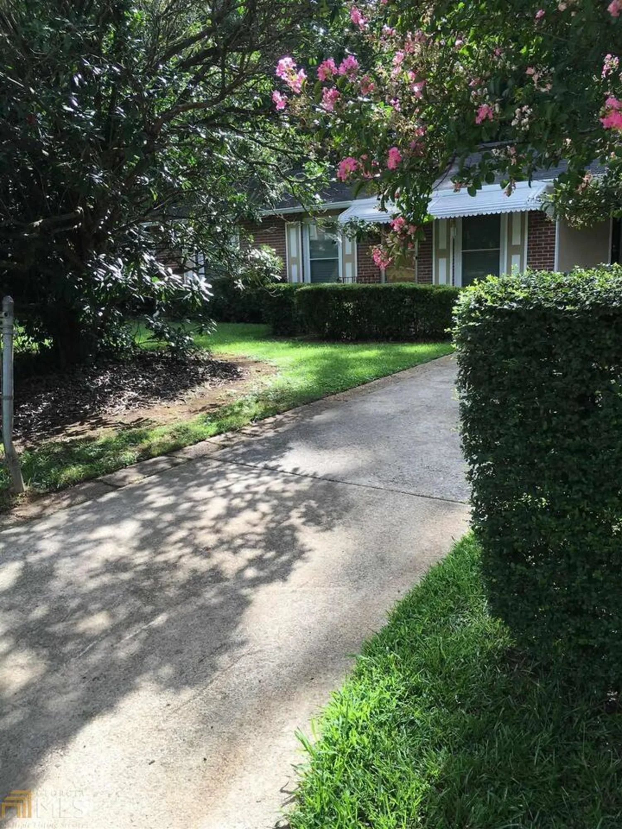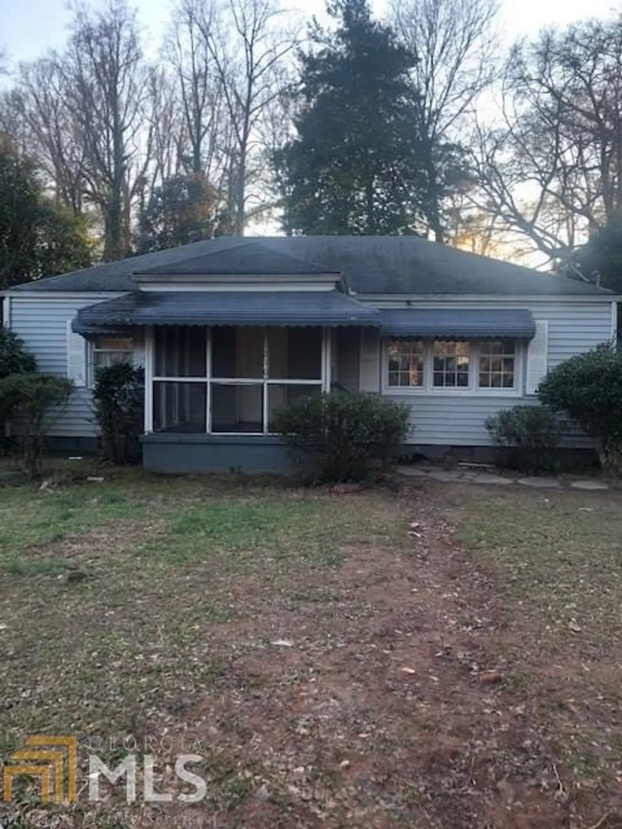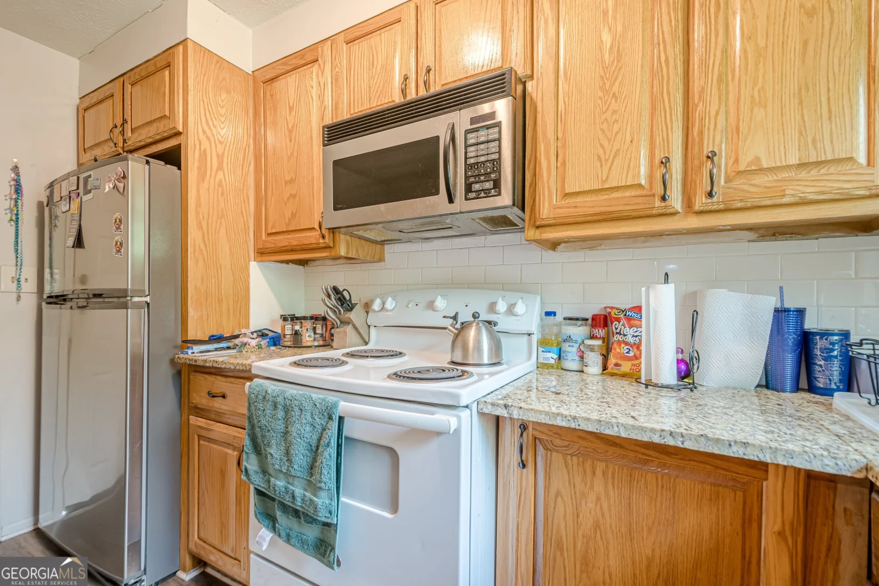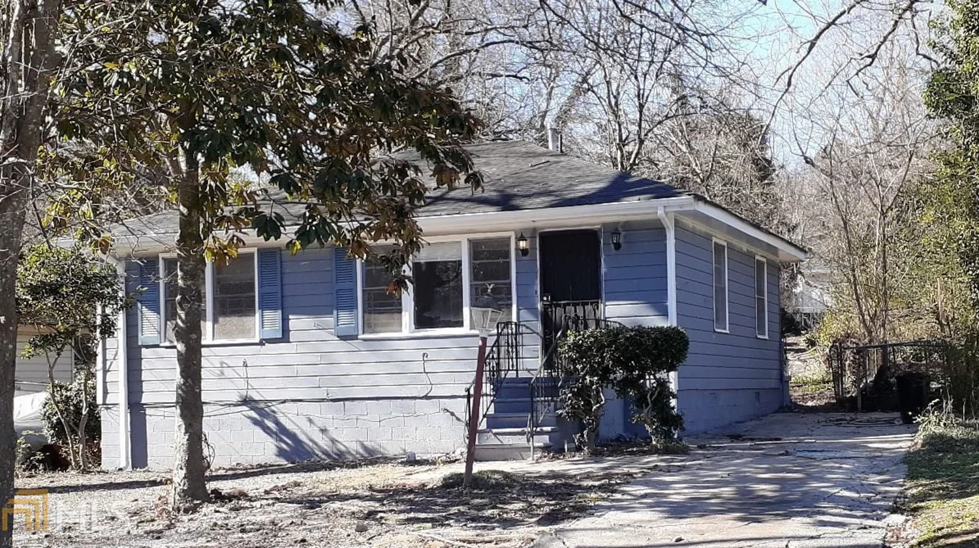5816 williamsburg trace bAtlanta, GA 30349
5816 williamsburg trace bAtlanta, GA 30349
Description
Value Priced 3 Bedroom, 2 Bath Home Close to Airport. New Carpet and Freshly Painted! This 3 Bedroom, 2 Bath Duplex Has Vaulted Ceiling In the Living Room and A Stone Fireplace. Updated Appliances and new Countertop In The Kitchen. Off Street Parking. Laundry Room.
Property Details for 5816 Williamsburg Trace B
- Subdivision ComplexWilliamsburg Park
- Architectural StyleBrick 4 Side, Ranch
- Parking FeaturesParking Pad
- Property AttachedNo
LISTING UPDATED:
- StatusWithdrawn
- MLS #7613809
- Days on Site41
- MLS TypeResidential Lease
- Year Built1985
- Lot Size0.34 Acres
- CountryClayton
LISTING UPDATED:
- StatusWithdrawn
- MLS #7613809
- Days on Site41
- MLS TypeResidential Lease
- Year Built1985
- Lot Size0.34 Acres
- CountryClayton
Building Information for 5816 Williamsburg Trace B
- StoriesOne
- Year Built1985
- Lot Size0.3400 Acres
Payment Calculator
Term
Interest
Home Price
Down Payment
The Payment Calculator is for illustrative purposes only. Read More
Property Information for 5816 Williamsburg Trace B
Summary
Location and General Information
- Directions: I-75S to I-285W/ATL Airport/Columbus. Keep left at the fork, follow signs for I-285 W/Atl Airport/Montgomery & merge onto I-285. Take exit 60 for GA-139/Riverdale Rd. Left onto GA-139 S/Riverdale Rd. Right onto Flat Shoals Rd. Right on Williamsburg Trc.
- Coordinates: 33.596505,-84.440013
School Information
- Elementary School: East Clayton
- Middle School: North Clayton
- High School: North Clayton
Taxes and HOA Information
- Parcel Number: 13103B C004
- Association Fee Includes: None
Virtual Tour
Parking
- Open Parking: Yes
Interior and Exterior Features
Interior Features
- Cooling: Electric, Central Air
- Heating: Natural Gas, Central
- Appliances: Gas Water Heater, Oven/Range (Combo), Refrigerator
- Basement: None
- Fireplace Features: Living Room
- Flooring: Carpet
- Interior Features: Master On Main Level
- Levels/Stories: One
- Kitchen Features: Breakfast Bar
- Foundation: Slab
- Main Bedrooms: 3
- Bathrooms Total Integer: 2
- Main Full Baths: 2
- Bathrooms Total Decimal: 2
Exterior Features
- Patio And Porch Features: Deck, Patio
- Laundry Features: In Hall
- Pool Private: No
Property
Utilities
- Utilities: Underground Utilities, Sewer Connected
Property and Assessments
- Home Warranty: No
Green Features
Lot Information
- Above Grade Finished Area: 1204
- Lot Features: None
Multi Family
- # Of Units In Community: B
- Number of Units To Be Built: Square Feet
Rental
Rent Information
- Land Lease: No
- Occupant Types: Vacant
Public Records for 5816 Williamsburg Trace B
Home Facts
- Beds3
- Baths2
- Total Finished SqFt1,204 SqFt
- Above Grade Finished1,204 SqFt
- StoriesOne
- Lot Size0.3400 Acres
- StyleSingle Family Residence
- Year Built1985
- APN13103B C004
- CountyClayton
- Fireplaces1


