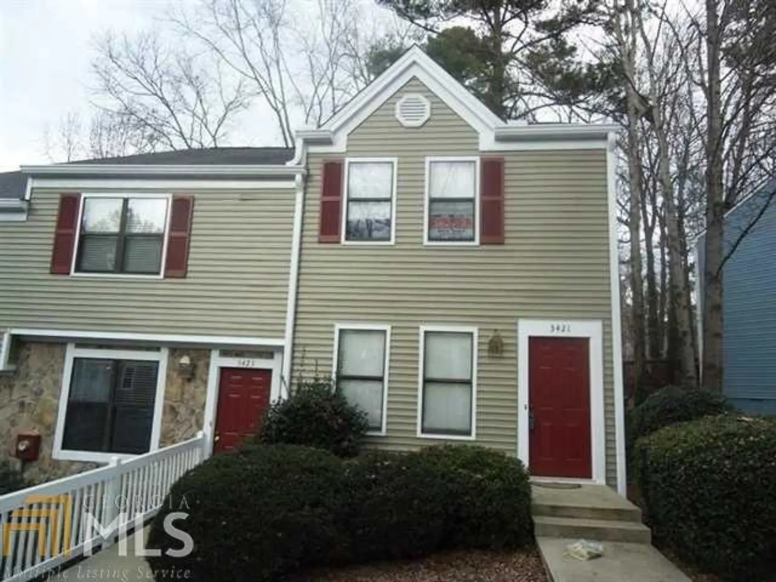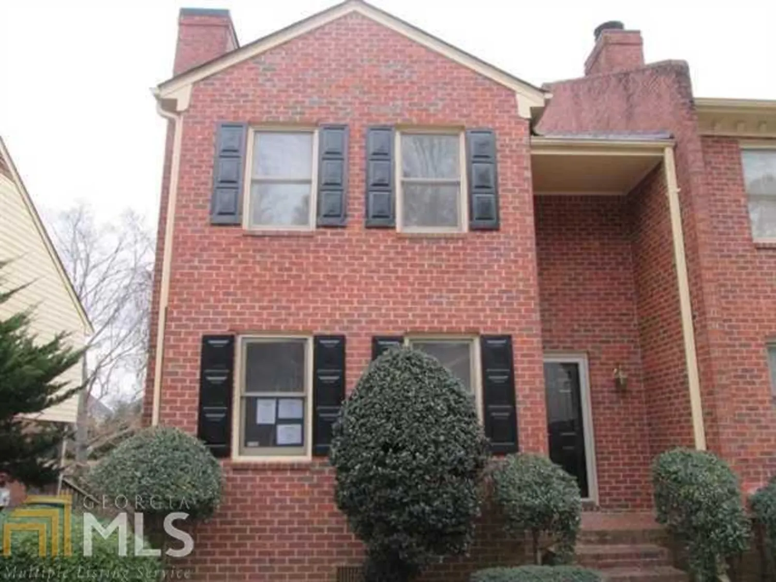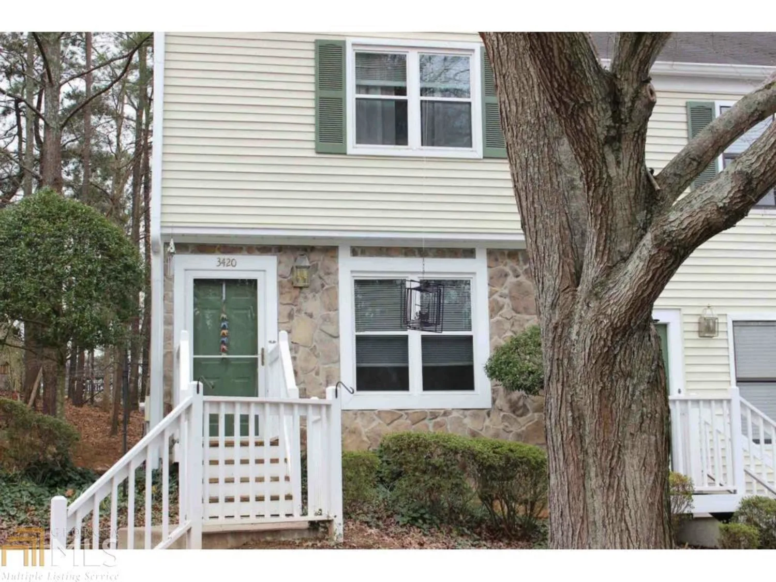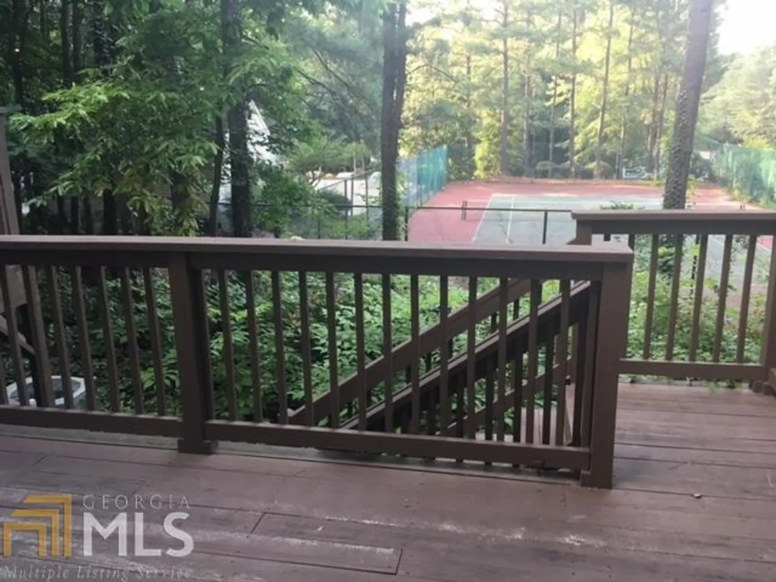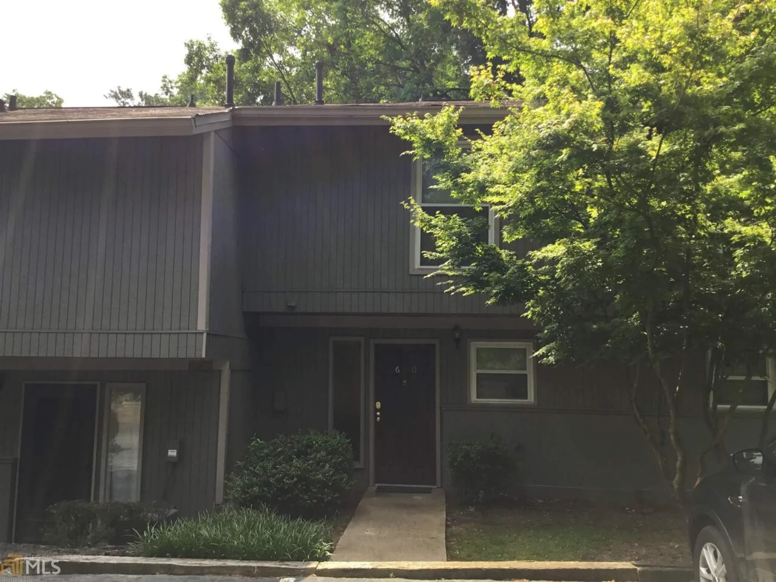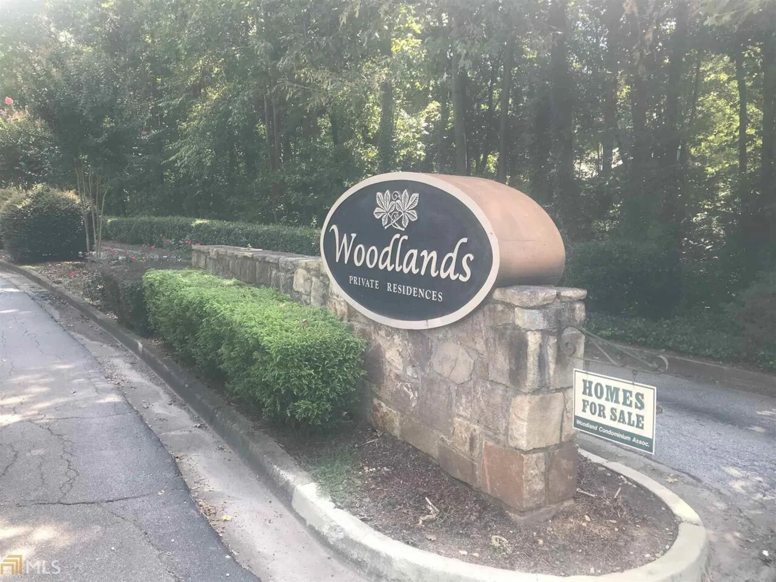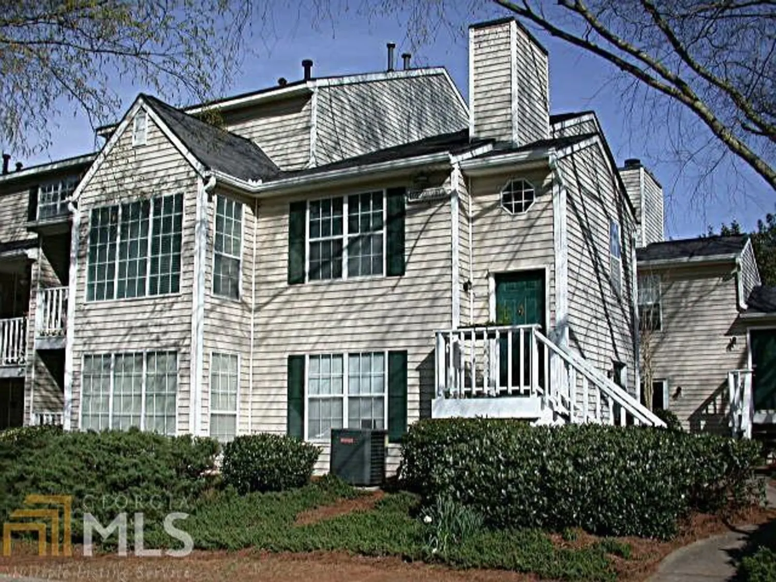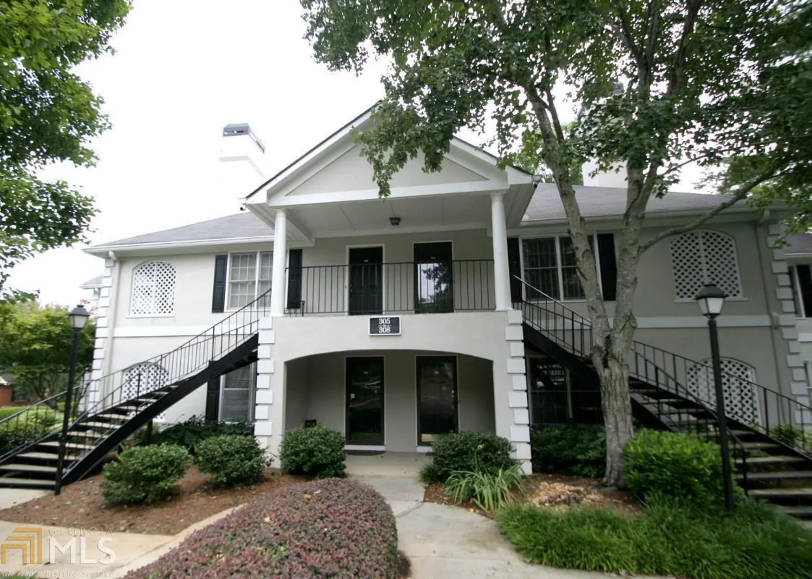3442 september mornPeachtree Corners, GA 30092
3442 september mornPeachtree Corners, GA 30092
Description
Wonderfully located townhome in quiet swim/tennis community, new carpet, new HVAC system. Great schools, hardwood floors on main with two large bedrooms upstairs each with a private bath. SOLD AS-IS, NO SELLER'S DISCLOSURE, SELLER'S CLOSING ATTORNEY, MUST PROVIDE PRE-QUAL OR PROOF OF FUNDS. SEE ATTACHED DOCUMENTS FOR HOMESTEPS SMARTSELL PROMOTIONS. This property is eligible under the Freddie Mac First Look Initiative through 04/19/2016.
Property Details for 3442 September Morn
- Subdivision ComplexAutumn Trace
- Architectural StyleTraditional
- Num Of Parking Spaces2
- Property AttachedYes
- Waterfront FeaturesNo Dock Or Boathouse
LISTING UPDATED:
- StatusClosed
- MLS #7614010
- Days on Site79
- Taxes$826 / year
- HOA Fees$250 / month
- MLS TypeResidential
- Year Built1983
- Lot Size0.03 Acres
- CountryGwinnett
LISTING UPDATED:
- StatusClosed
- MLS #7614010
- Days on Site79
- Taxes$826 / year
- HOA Fees$250 / month
- MLS TypeResidential
- Year Built1983
- Lot Size0.03 Acres
- CountryGwinnett
Building Information for 3442 September Morn
- StoriesTwo
- Year Built1983
- Lot Size0.0300 Acres
Payment Calculator
Term
Interest
Home Price
Down Payment
The Payment Calculator is for illustrative purposes only. Read More
Property Information for 3442 September Morn
Summary
Location and General Information
- Community Features: Pool, Tennis Court(s)
- Directions: I-285 to Peachtree Industrial Blvd North, Left onto Peachtree Corners Circle, Left into Autumn Trace Subdivision, Right on September Morn.
- Coordinates: 33.946434,-84.25399
School Information
- Elementary School: Peachtree
- Middle School: Pinckneyville
- High School: Norcross
Taxes and HOA Information
- Parcel Number: R6281B007
- Tax Year: 2015
- Association Fee Includes: Pest Control
- Tax Lot: 0
Virtual Tour
Parking
- Open Parking: No
Interior and Exterior Features
Interior Features
- Cooling: Electric, Central Air
- Heating: Natural Gas, Central, Forced Air
- Appliances: Dishwasher, Microwave
- Basement: None
- Fireplace Features: Factory Built
- Flooring: Hardwood
- Interior Features: High Ceilings, Roommate Plan
- Levels/Stories: Two
- Foundation: Slab
- Total Half Baths: 1
- Bathrooms Total Integer: 3
- Bathrooms Total Decimal: 2
Exterior Features
- Construction Materials: Aluminum Siding, Vinyl Siding
- Patio And Porch Features: Deck, Patio
- Roof Type: Composition
- Security Features: Open Access
- Laundry Features: In Hall, Upper Level, Laundry Closet
- Pool Private: No
Property
Utilities
- Utilities: Sewer Connected
- Water Source: Public
Property and Assessments
- Home Warranty: Yes
- Property Condition: Resale
Green Features
Lot Information
- Above Grade Finished Area: 1152
- Common Walls: 2+ Common Walls
- Lot Features: None
- Waterfront Footage: No Dock Or Boathouse
Multi Family
- Number of Units To Be Built: Square Feet
Rental
Rent Information
- Land Lease: Yes
- Occupant Types: Vacant
Public Records for 3442 September Morn
Tax Record
- 2015$826.00 ($68.83 / month)
Home Facts
- Beds2
- Baths2
- Total Finished SqFt1,152 SqFt
- Above Grade Finished1,152 SqFt
- StoriesTwo
- Lot Size0.0300 Acres
- StyleTownhouse
- Year Built1983
- APNR6281B007
- CountyGwinnett
- Fireplaces1


