110 laurel traceCarrollton, GA 30116
110 laurel traceCarrollton, GA 30116
Description
Moble Home in good condition. Split Bedroom Plan, Master on Main, Walk-in Closet, Large Lot, Separate Dining Room and Living Room, Screened-in Front Porch, Back Deck, Level Lot, 2 Car Detached Parking, Located close to Shopping, Food, Lake, Hiking, Easy Access to I-20, Hwy 166, both West Georgia and Atlanta Airports and more....
Property Details for 110 Laurel Trace
- Subdivision ComplexLaurel Springs
- Parking FeaturesDetached, Parking Shed
- Property AttachedNo
- Waterfront FeaturesNo Dock Or Boathouse
LISTING UPDATED:
- StatusClosed
- MLS #7625686
- Days on Site172
- Taxes$283 / year
- MLS TypeResidential
- Year Built1997
- Lot Size0.62 Acres
- CountryCarroll
LISTING UPDATED:
- StatusClosed
- MLS #7625686
- Days on Site172
- Taxes$283 / year
- MLS TypeResidential
- Year Built1997
- Lot Size0.62 Acres
- CountryCarroll
Building Information for 110 Laurel Trace
- StoriesOne
- Year Built1997
- Lot Size0.6200 Acres
Payment Calculator
Term
Interest
Home Price
Down Payment
The Payment Calculator is for illustrative purposes only. Read More
Property Information for 110 Laurel Trace
Summary
Location and General Information
- Community Features: None
- Directions: From Carrollton, Hwy 61N To Left on Dryer Road. Left on Laurel Lane, See Property on Left.
- Coordinates: 33.629985,-84.992678
School Information
- Elementary School: Sand Hill
- Middle School: Bay Springs
- High School: Villa Rica
Taxes and HOA Information
- Parcel Number: 130 0325
- Tax Year: 2015
- Association Fee Includes: None
- Tax Lot: 06
Virtual Tour
Parking
- Open Parking: No
Interior and Exterior Features
Interior Features
- Cooling: Electric, Ceiling Fan(s), Central Air
- Heating: Natural Gas, Central
- Appliances: Electric Water Heater, Dishwasher, Oven/Range (Combo)
- Basement: Crawl Space
- Fireplace Features: Other
- Flooring: Carpet
- Interior Features: Bookcases, Walk-In Closet(s), Master On Main Level, Split Bedroom Plan
- Levels/Stories: One
- Kitchen Features: Pantry
- Main Bedrooms: 3
- Bathrooms Total Integer: 2
- Main Full Baths: 2
- Bathrooms Total Decimal: 2
Exterior Features
- Construction Materials: Aluminum Siding, Vinyl Siding
- Patio And Porch Features: Deck, Patio, Porch, Screened
- Roof Type: Composition
- Security Features: Smoke Detector(s)
- Pool Private: No
- Other Structures: Outbuilding
Property
Utilities
- Sewer: Septic Tank
- Utilities: Cable Available
- Water Source: Public
Property and Assessments
- Home Warranty: Yes
- Property Condition: Resale
Green Features
- Green Energy Efficient: Insulation, Doors
Lot Information
- Above Grade Finished Area: 1056
- Lot Features: Level
- Waterfront Footage: No Dock Or Boathouse
Multi Family
- Number of Units To Be Built: Square Feet
Rental
Rent Information
- Land Lease: Yes
Public Records for 110 Laurel Trace
Tax Record
- 2015$283.00 ($23.58 / month)
Home Facts
- Beds3
- Baths2
- Total Finished SqFt1,056 SqFt
- Above Grade Finished1,056 SqFt
- StoriesOne
- Lot Size0.6200 Acres
- StyleMobile Home
- Year Built1997
- APN130 0325
- CountyCarroll
Similar Homes

307 Dock Hyde Road
Carrollton, GA 30116
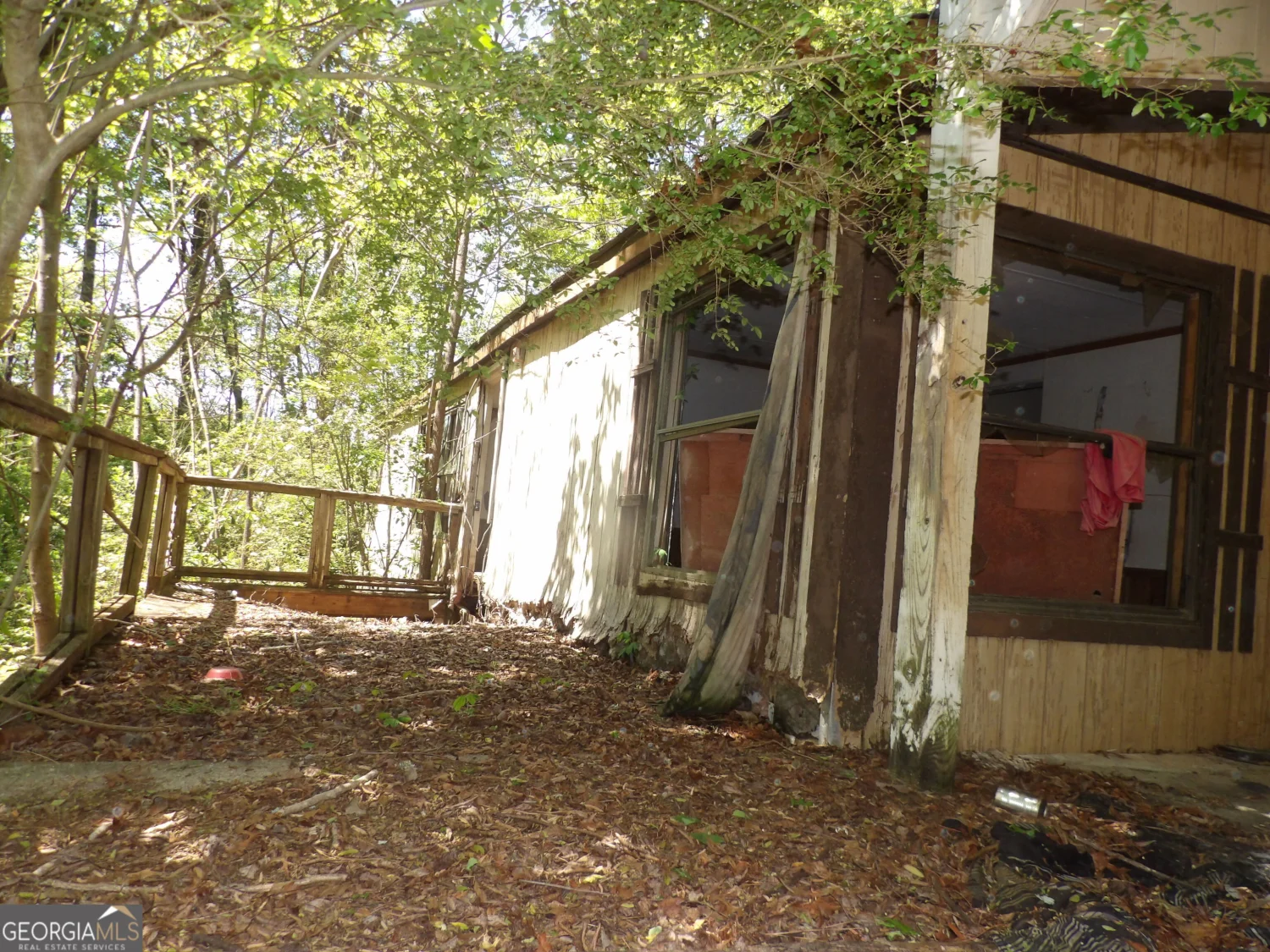
307 Dock Hyde Road
Carrollton, GA 30116
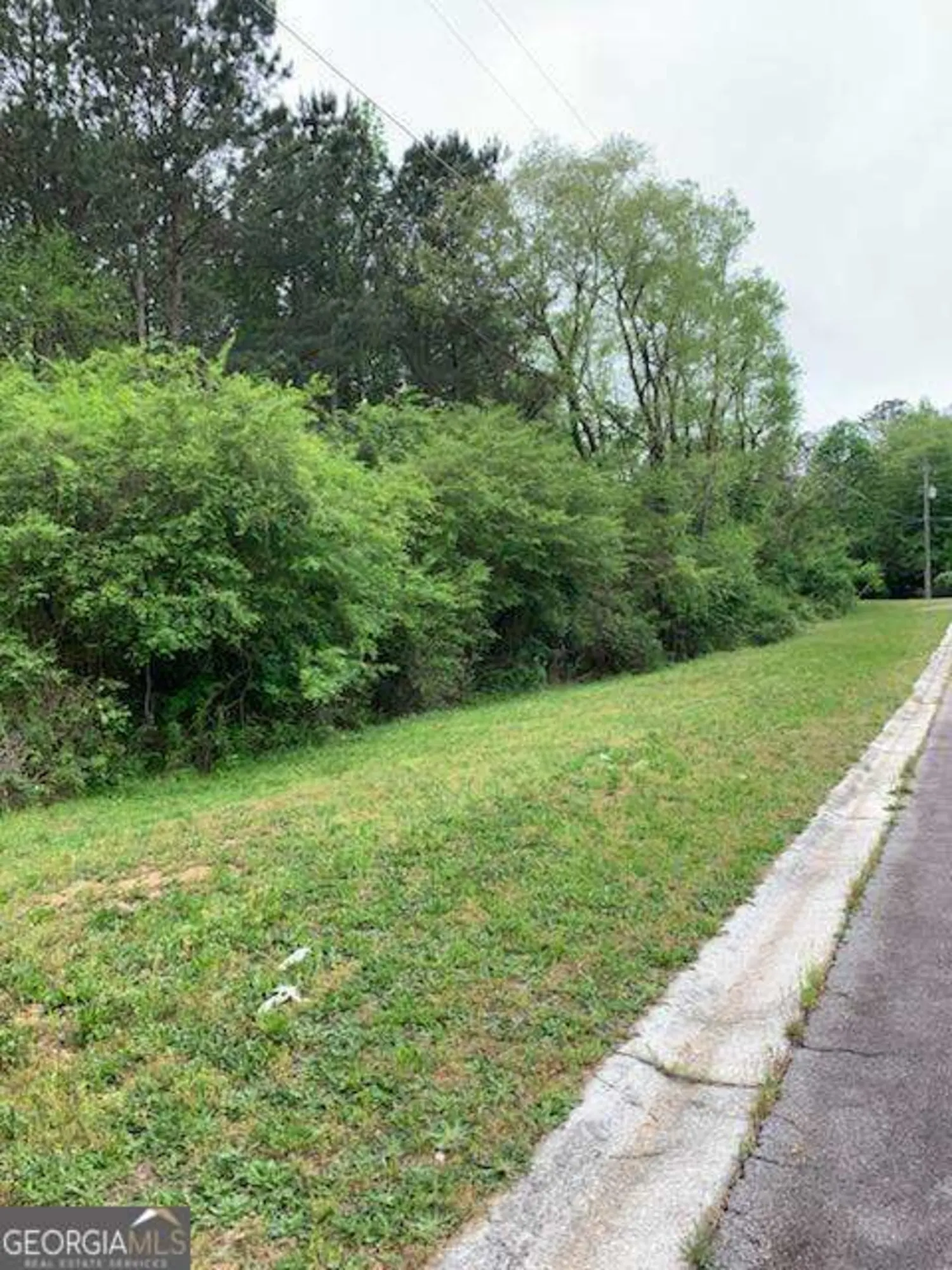
101, 109 Charlcie Court
Carrollton, GA 30117
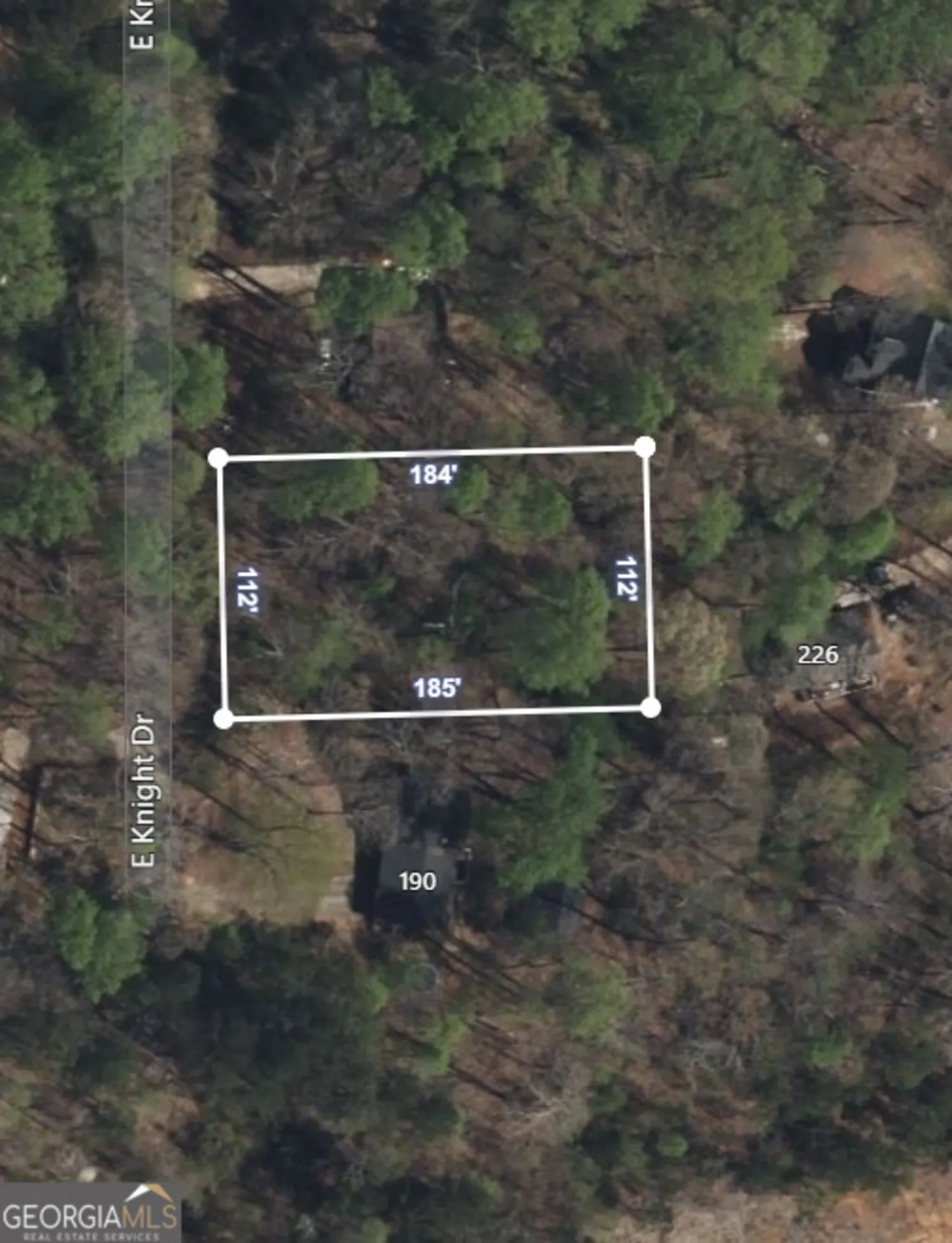
0 E Knight Drive
Carrollton, GA 30116
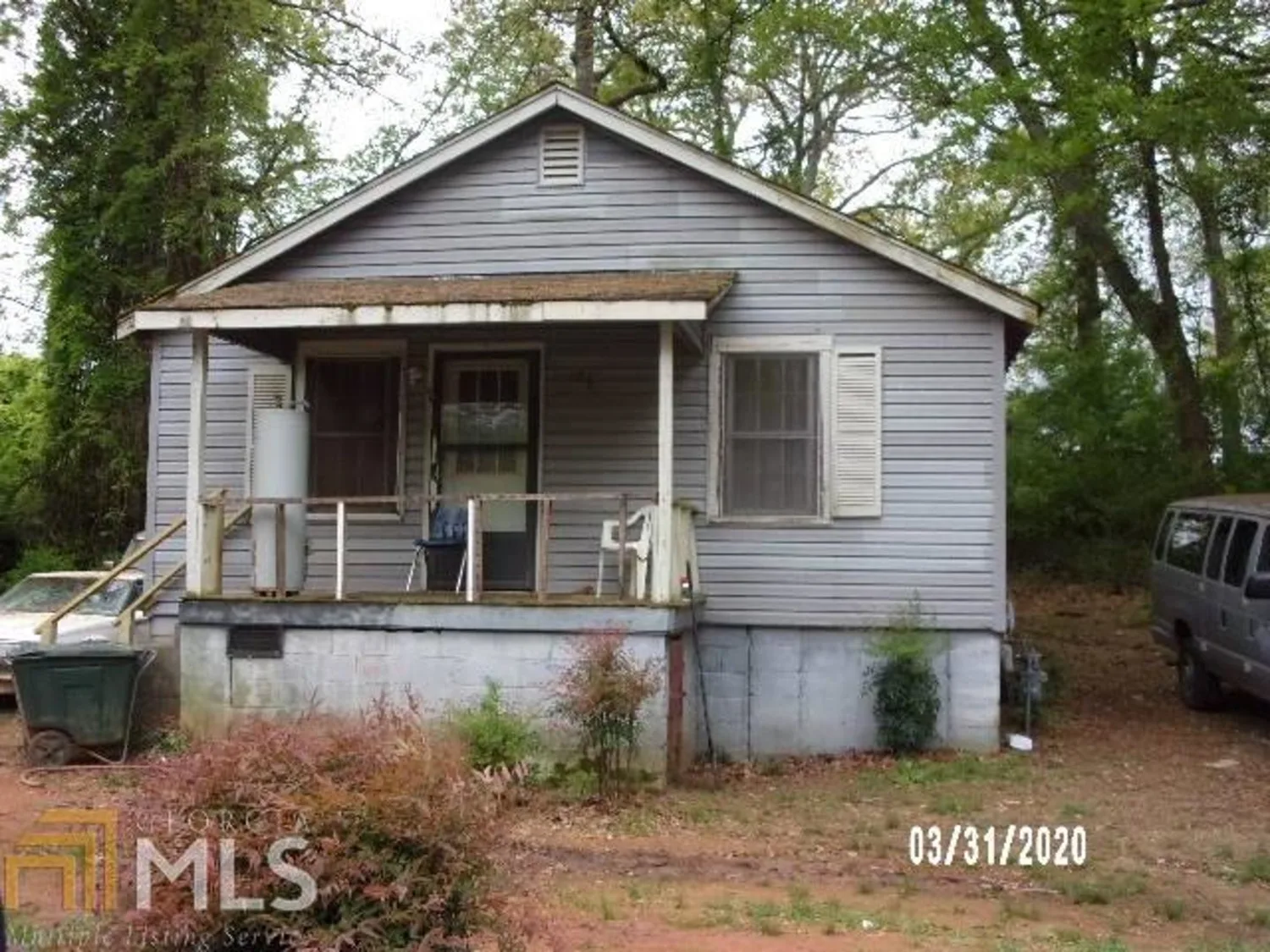
106 Molette Street
Carrollton, GA 30117
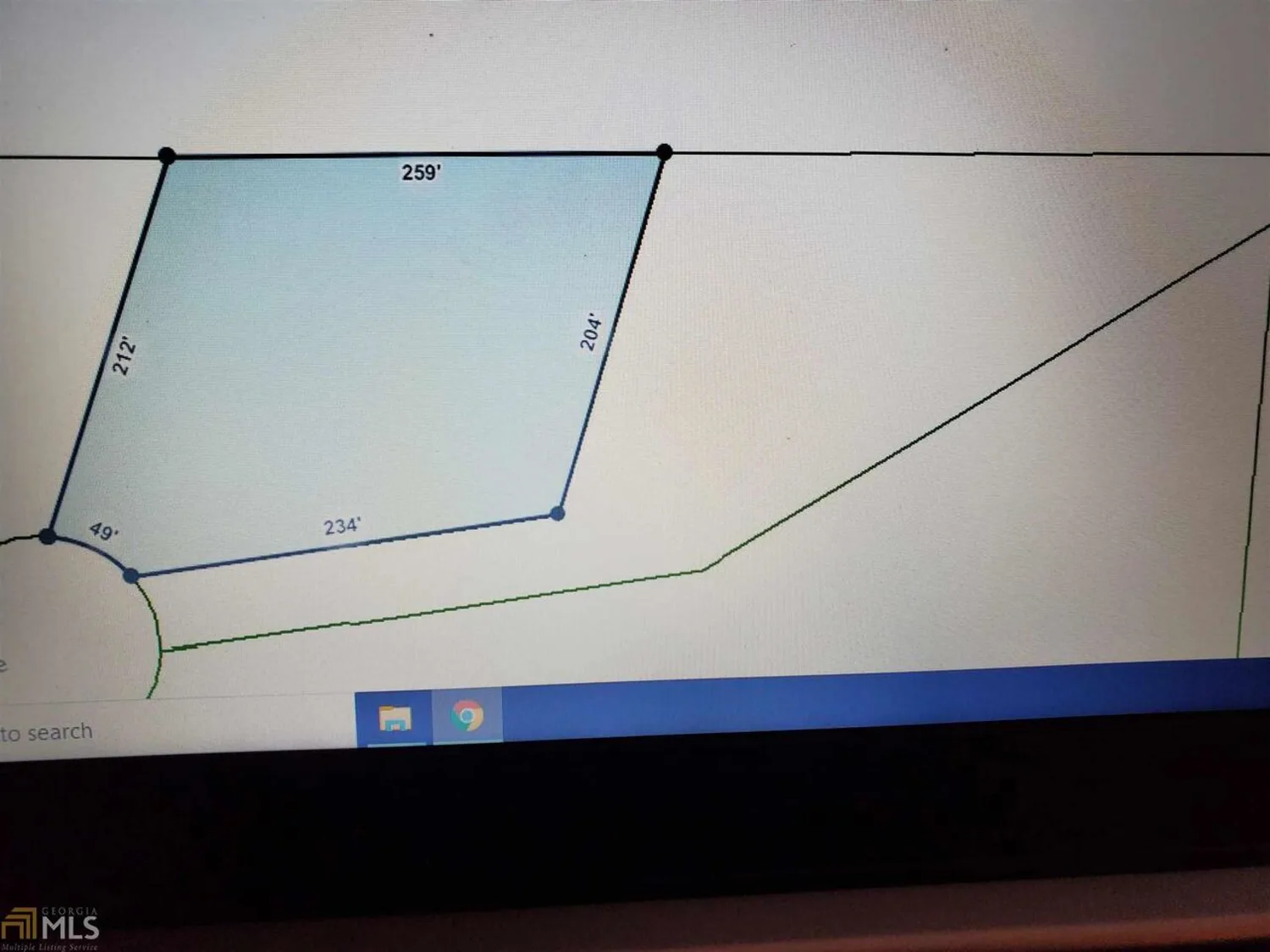
472 Carrie Kathleen Terrace
Carrollton, GA 30116
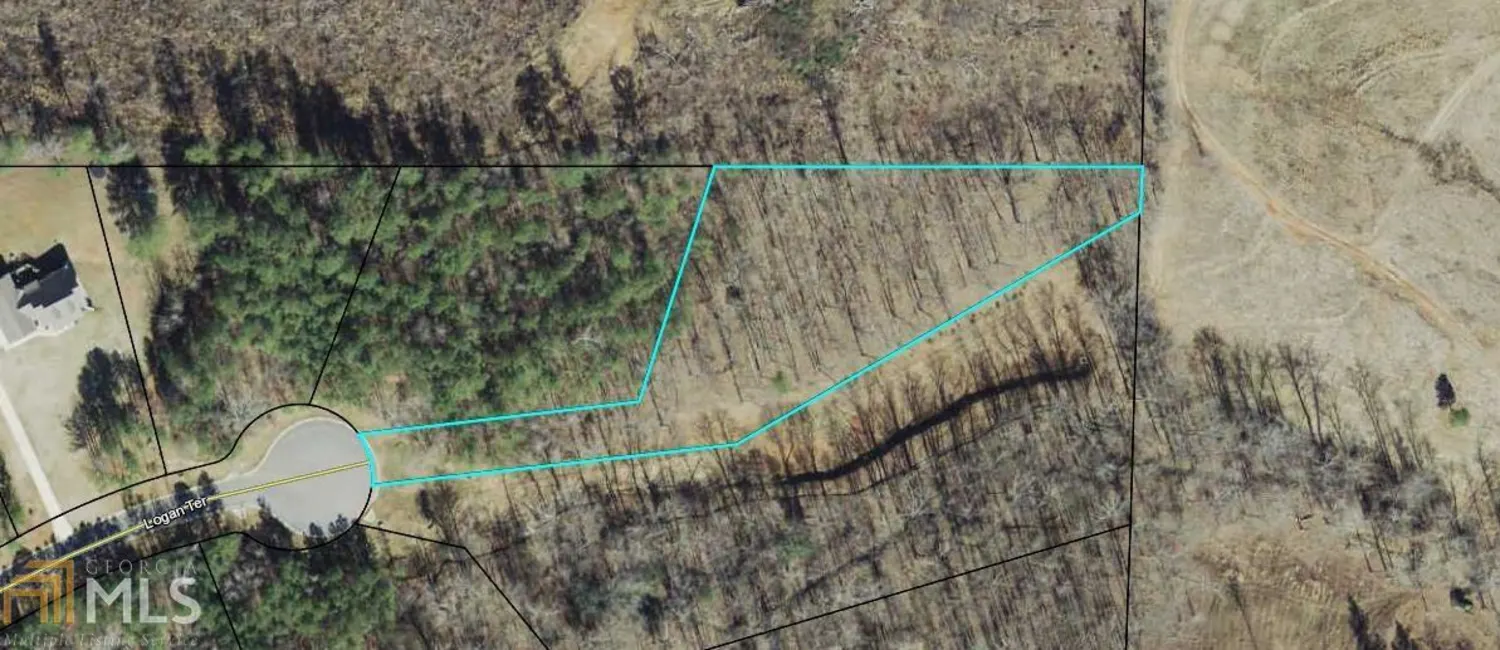
484 Carrie Kathleen Terrace
Carrollton, GA 30116
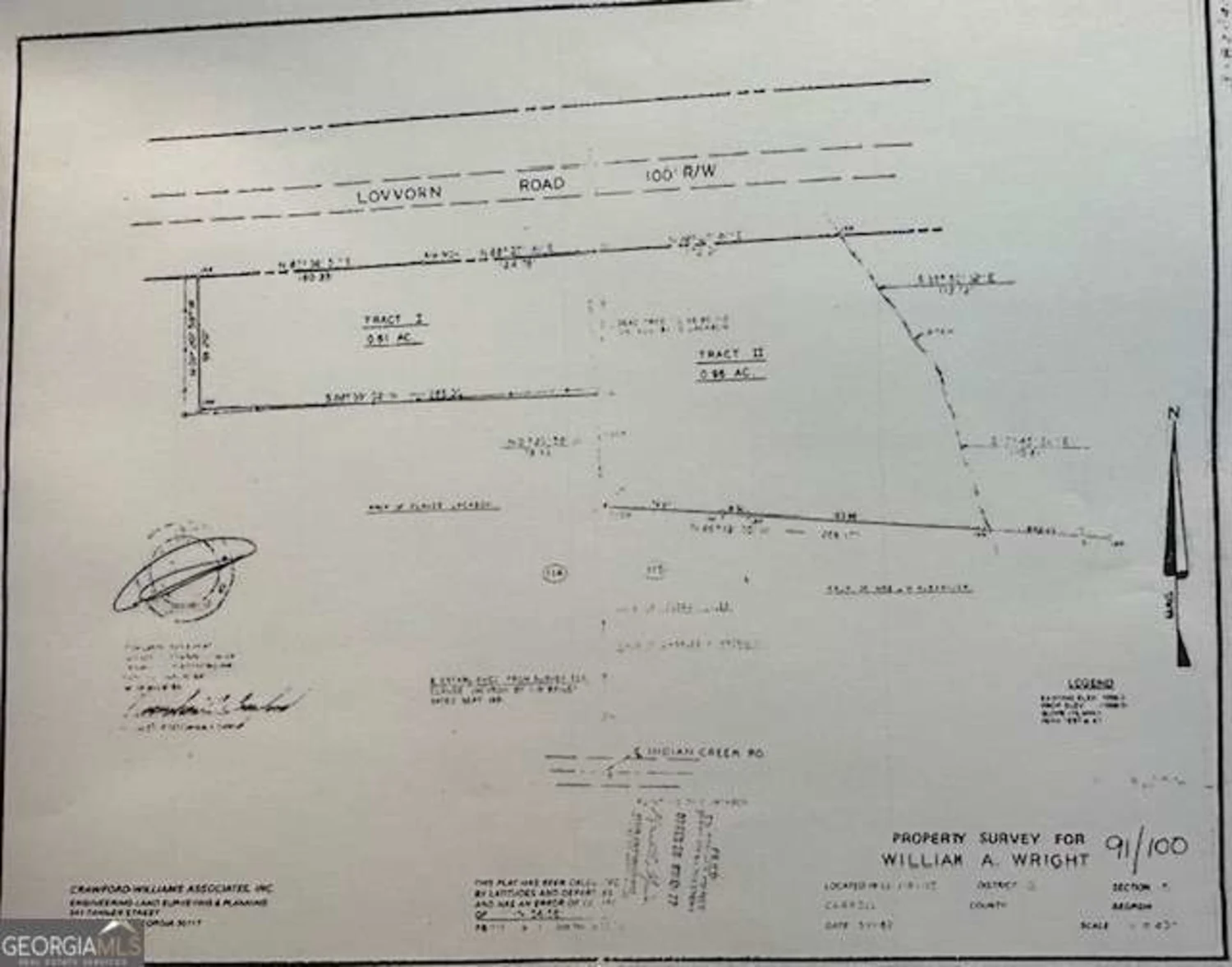
0 Lovvorn Road
Carrollton, GA 30117
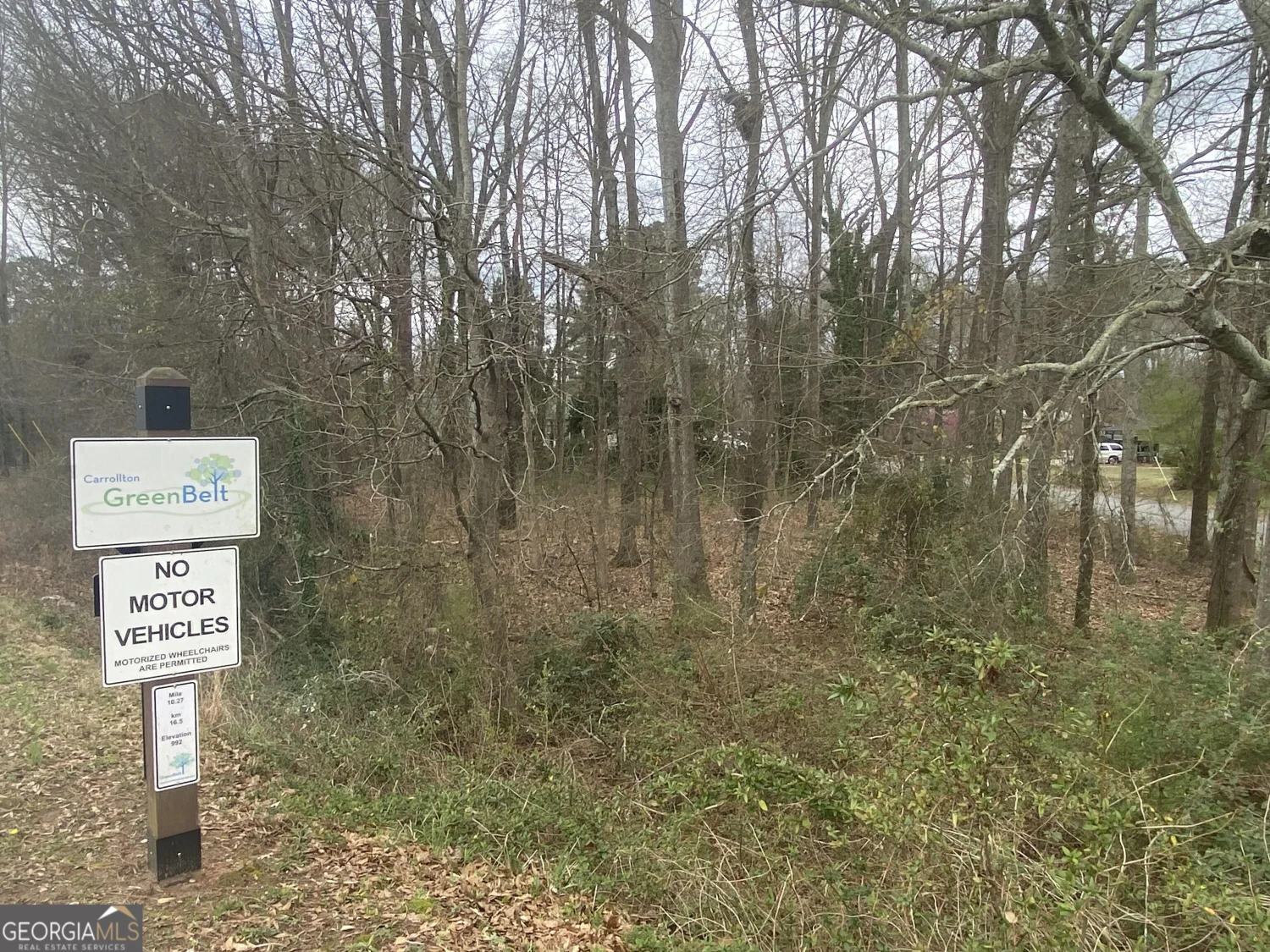
0 Magnolia Street
Carrollton, GA 30117

