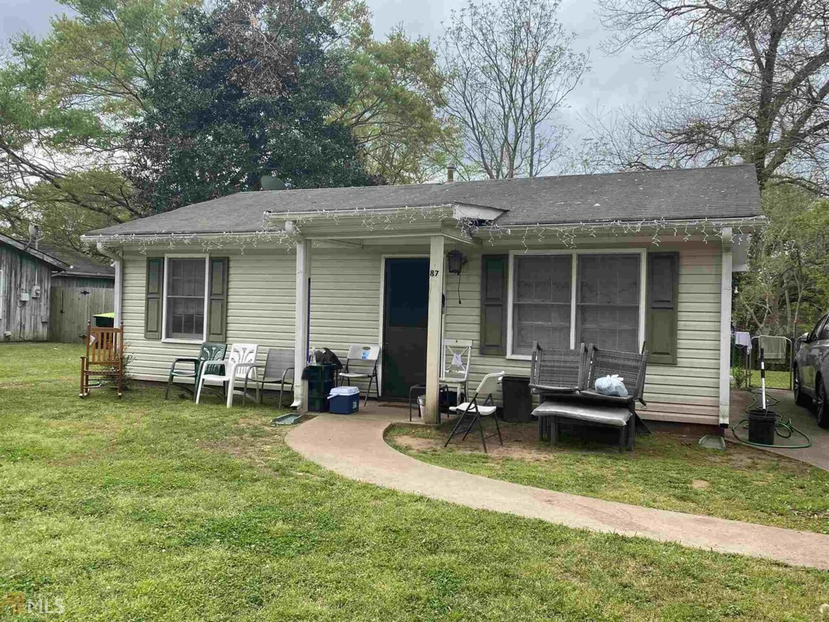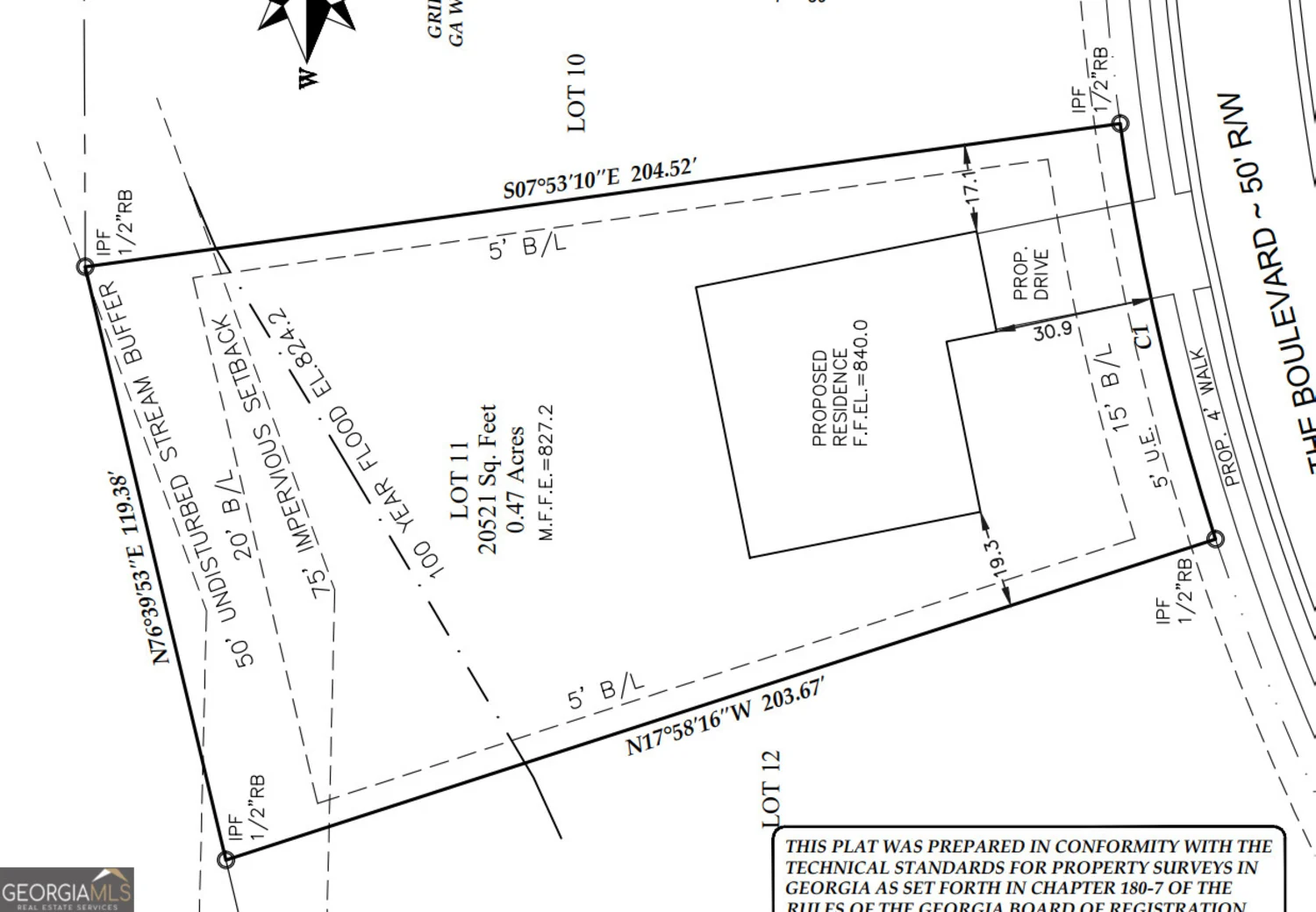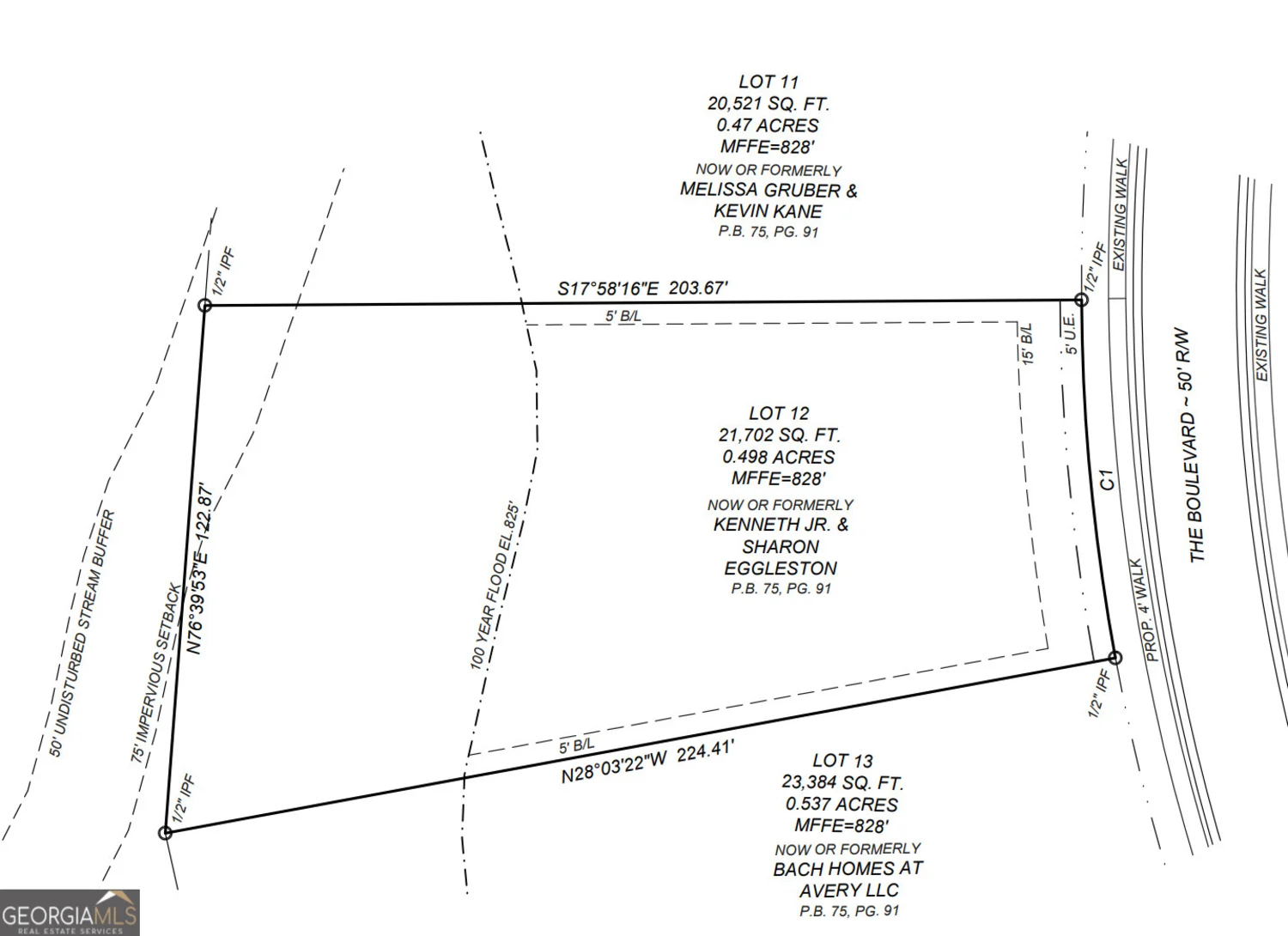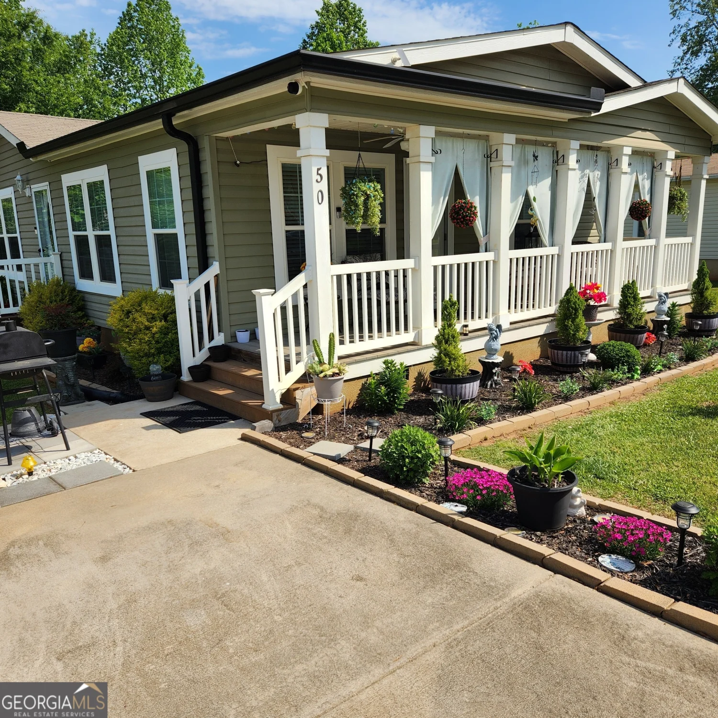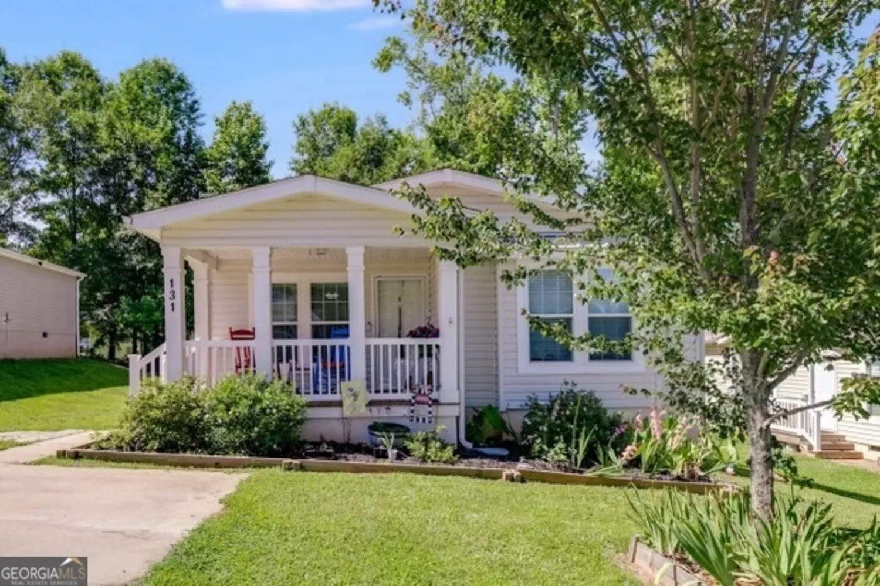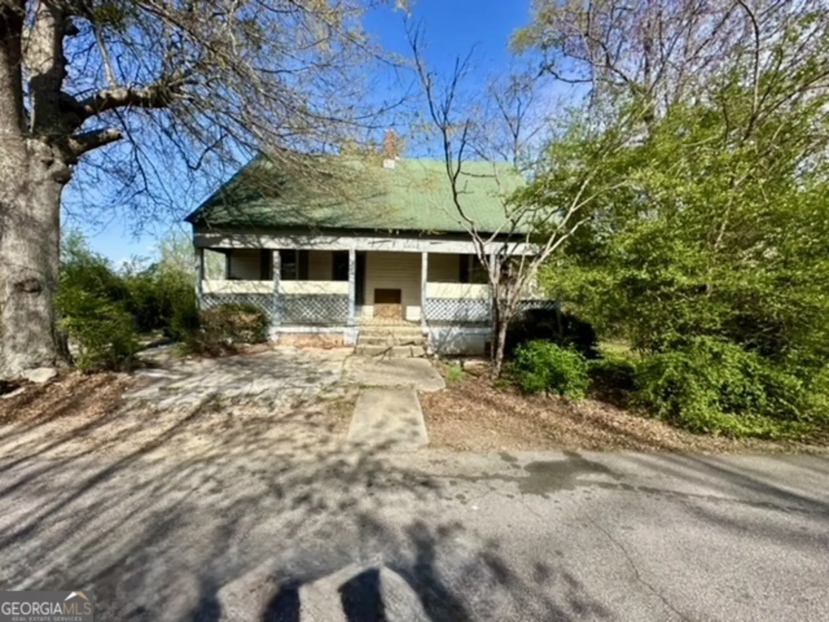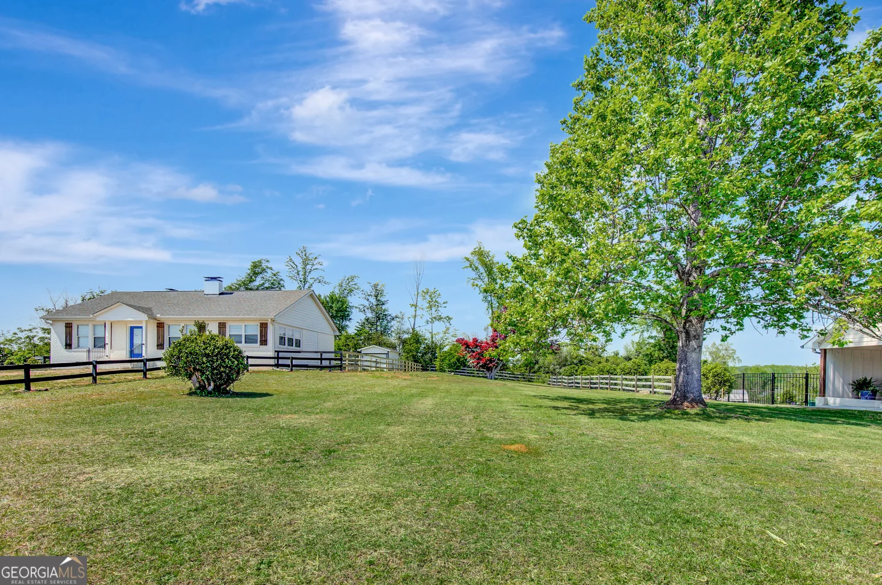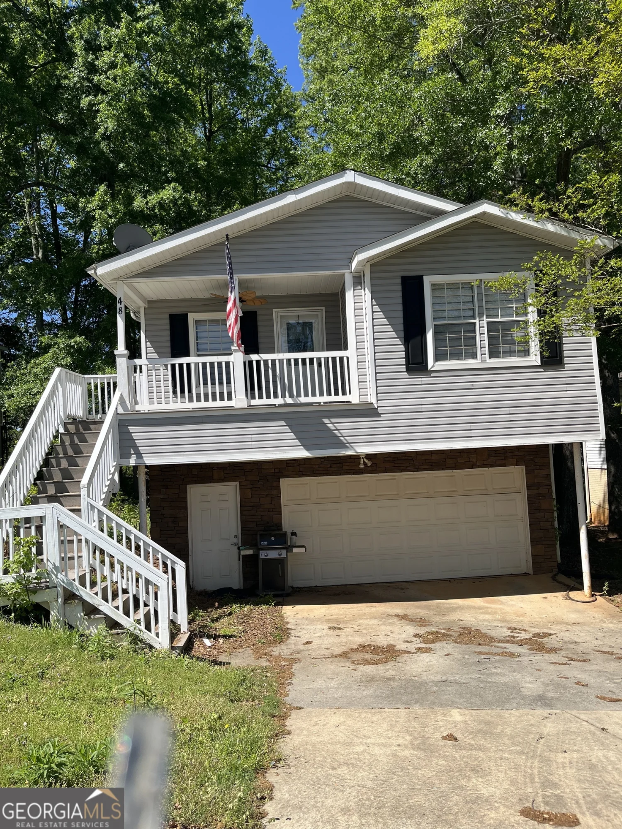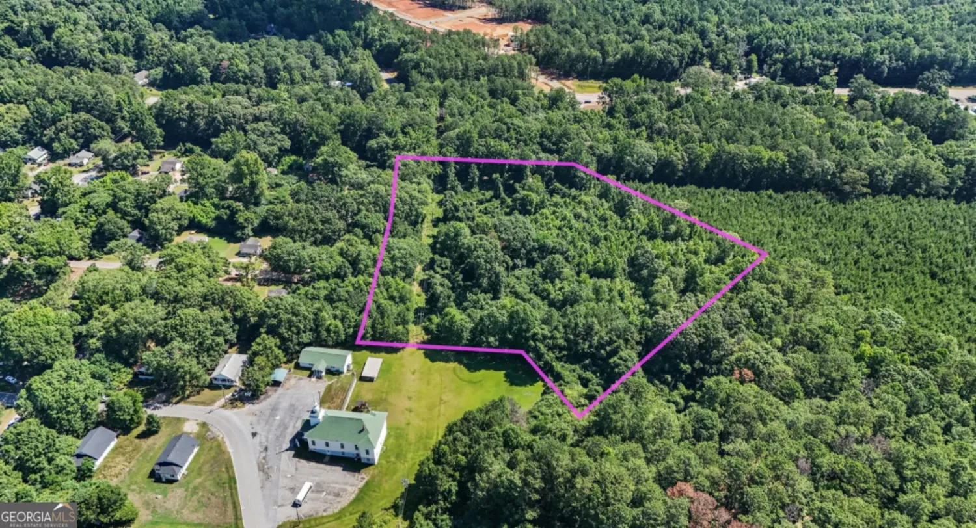81 nury traceNewnan, GA 30263
81 nury traceNewnan, GA 30263
Description
ABSOLUTELY CUTE, QUAINT, AND BEAUTIFULLY UPGRADED!!!! This ranch style family home features hardwood floors throughout the main level and tile flooring in the kitchen and both baths! All countertops (including both bathrooms) have been upgraded to a beautiful granite finish! There's a spacious kitchen w/tons of beautiful cabinetry and upgraded pantry! Relax outside in a cozy sunroom that overlooks the fenced rear yard! Close to historic Downtown Newnan!
Property Details for 81 Nury Trace
- Subdivision ComplexGrace Harbor
- Architectural StyleRanch
- Parking FeaturesParking Pad
- Property AttachedNo
- Waterfront FeaturesPrivate
LISTING UPDATED:
- StatusClosed
- MLS #7634642
- Days on Site3
- Taxes$233 / year
- MLS TypeResidential
- Year Built1999
- Lot Size0.20 Acres
- CountryCoweta
LISTING UPDATED:
- StatusClosed
- MLS #7634642
- Days on Site3
- Taxes$233 / year
- MLS TypeResidential
- Year Built1999
- Lot Size0.20 Acres
- CountryCoweta
Building Information for 81 Nury Trace
- StoriesOne
- Year Built1999
- Lot Size0.2000 Acres
Payment Calculator
Term
Interest
Home Price
Down Payment
The Payment Calculator is for illustrative purposes only. Read More
Property Information for 81 Nury Trace
Summary
Location and General Information
- Community Features: Street Lights
- Directions: I-85 South to Exit 47. Right onto Hwy 34. Right onto Newnan Crossing Bypass. Left onto Jackson St. Left onto Sprayberry Rd. 3rd Right onto Poplar St. 2nd left onto Nury Trace. 81
- Coordinates: 33.391474,-84.796558
School Information
- Elementary School: Elm Street
- Middle School: Evans
- High School: Newnan
Taxes and HOA Information
- Parcel Number: N37 0002 077
- Tax Year: 2015
- Association Fee Includes: None
- Tax Lot: C-51
Virtual Tour
Parking
- Open Parking: Yes
Interior and Exterior Features
Interior Features
- Cooling: Electric, Ceiling Fan(s), Central Air
- Heating: Electric, Forced Air
- Appliances: Dishwasher, Oven/Range (Combo)
- Basement: None
- Fireplace Features: Factory Built, Gas Log
- Flooring: Hardwood, Tile
- Interior Features: Tile Bath, Walk-In Closet(s), Master On Main Level
- Levels/Stories: One
- Kitchen Features: Pantry, Solid Surface Counters
- Foundation: Slab
- Main Bedrooms: 3
- Bathrooms Total Integer: 2
- Main Full Baths: 2
- Bathrooms Total Decimal: 2
Exterior Features
- Accessibility Features: Accessible Entrance
- Construction Materials: Aluminum Siding, Vinyl Siding
- Fencing: Fenced
- Patio And Porch Features: Deck, Patio
- Roof Type: Composition
- Pool Private: No
Property
Utilities
- Utilities: Cable Available, Sewer Connected
- Water Source: Public
Property and Assessments
- Home Warranty: Yes
- Property Condition: Resale
Green Features
- Green Energy Efficient: Insulation, Thermostat
Lot Information
- Above Grade Finished Area: 1118
- Lot Features: Corner Lot
- Waterfront Footage: Private
Multi Family
- Number of Units To Be Built: Square Feet
Rental
Rent Information
- Land Lease: Yes
Public Records for 81 Nury Trace
Tax Record
- 2015$233.00 ($19.42 / month)
Home Facts
- Beds3
- Baths2
- Total Finished SqFt1,118 SqFt
- Above Grade Finished1,118 SqFt
- StoriesOne
- Lot Size0.2000 Acres
- StyleSingle Family Residence
- Year Built1999
- APNN37 0002 077
- CountyCoweta
- Fireplaces1


