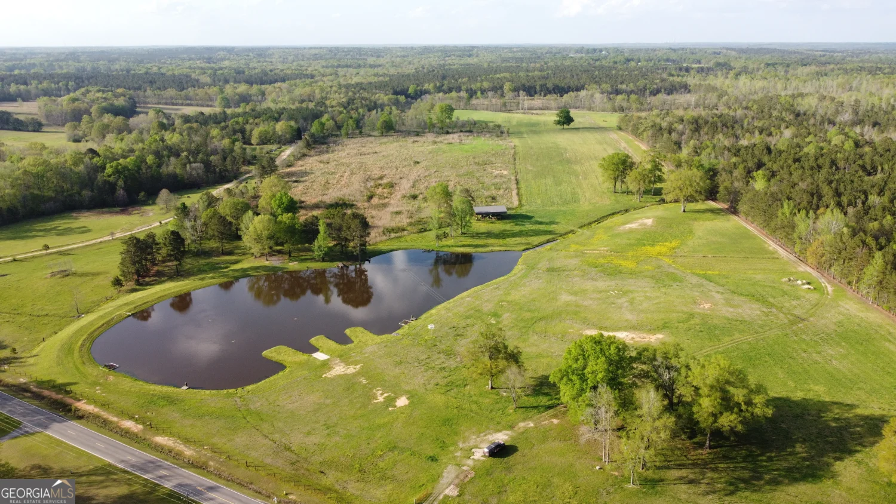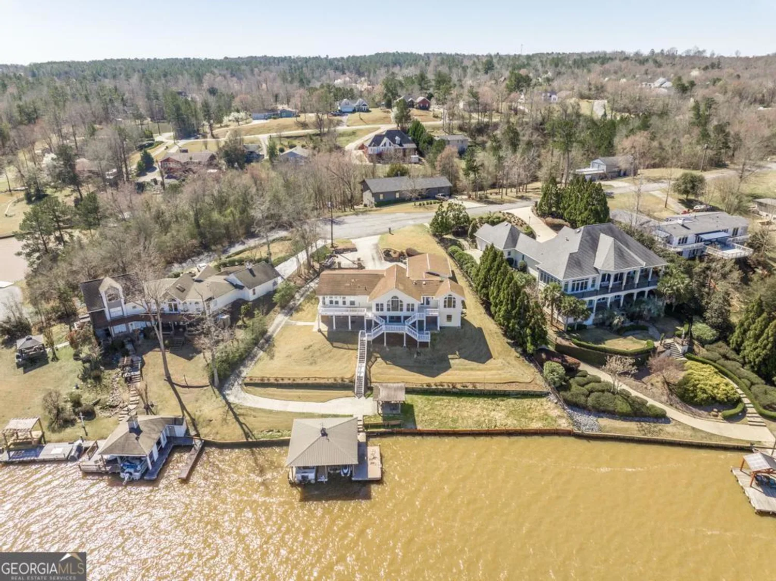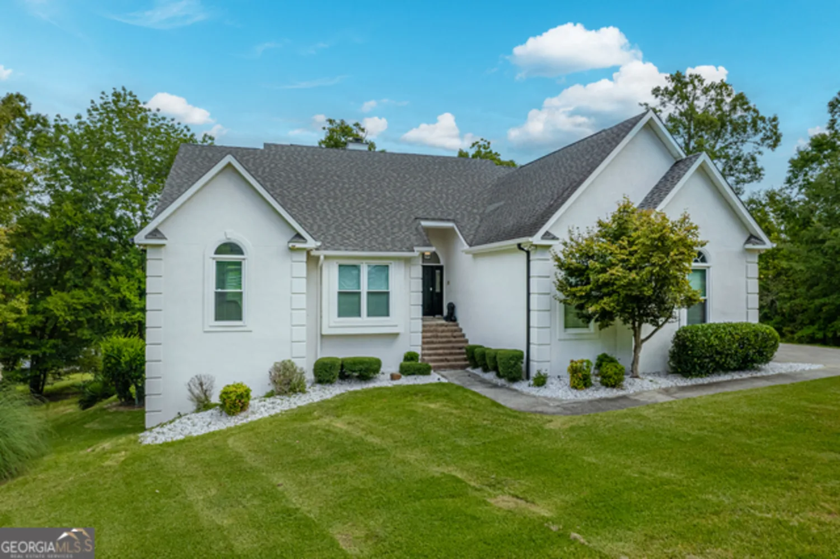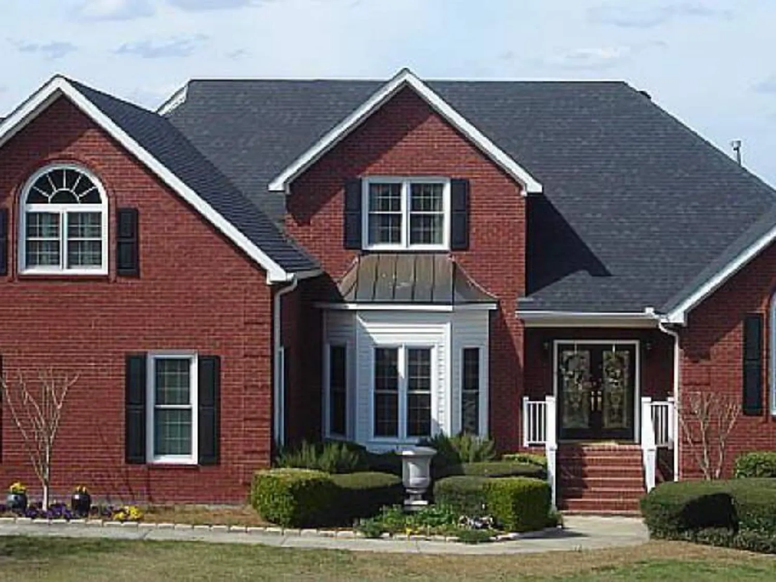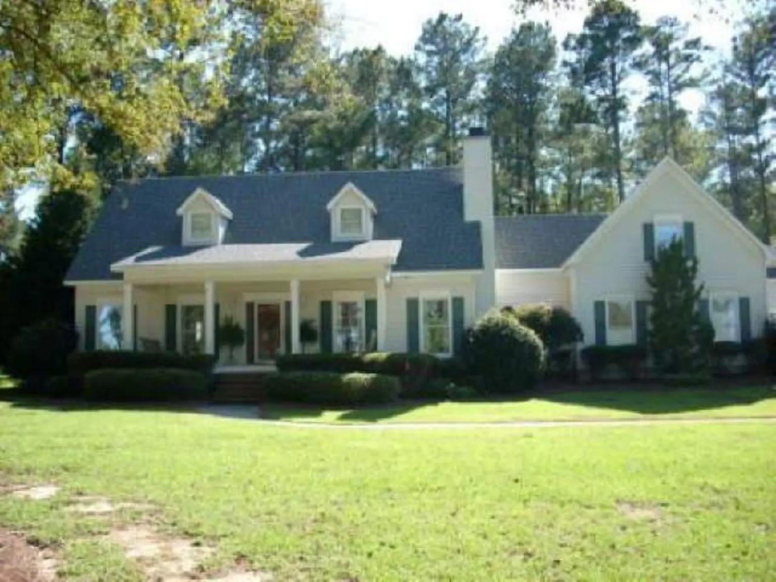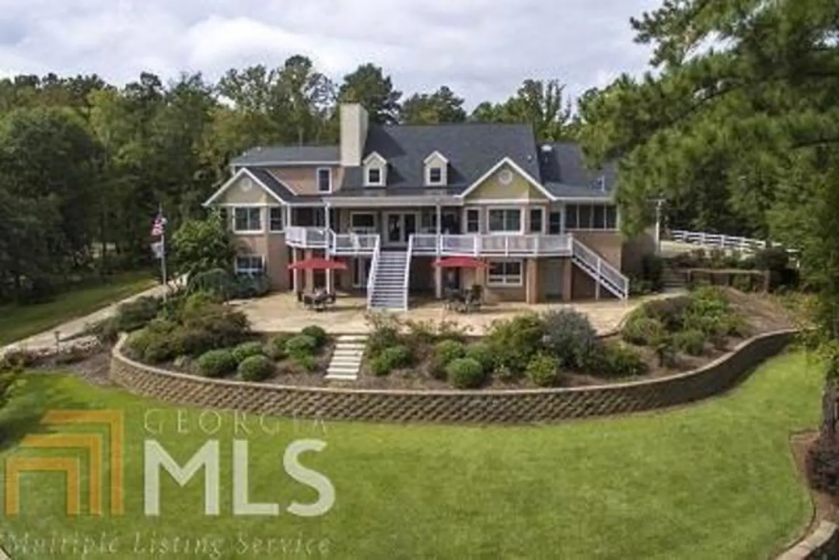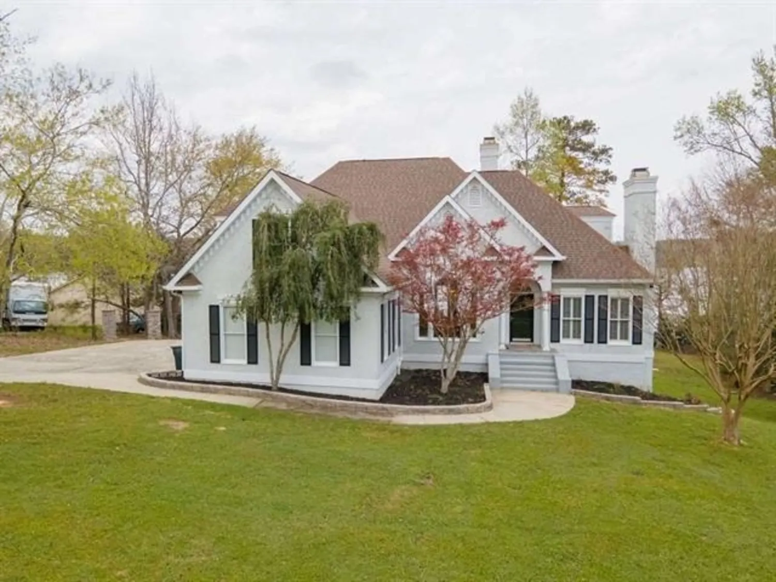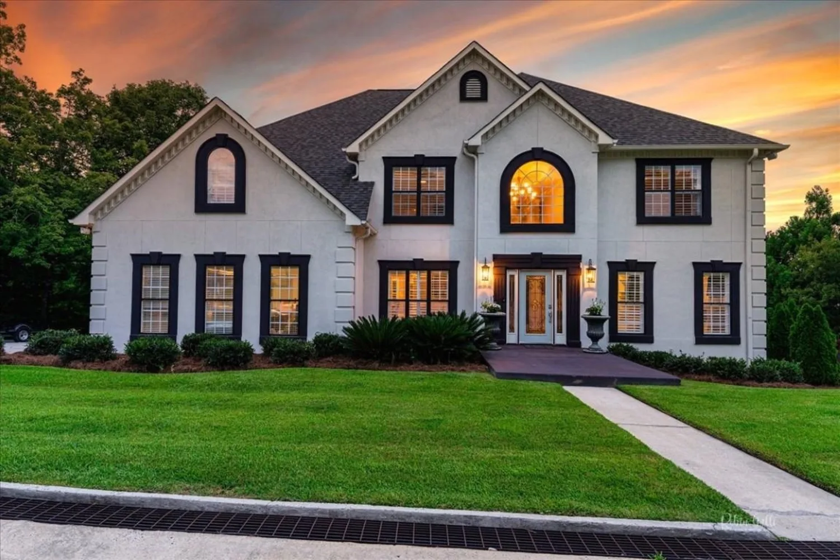216 island trace driveLizella, GA 31052
216 island trace driveLizella, GA 31052
Description
Stunning Custom Built LAKEFRONT Estate on 3.8 acre Private Lot with magnificent lake views. 1,700 sq ft Climate Controlled 4 Car Garage with above Studio Apartment. 2 Car Attached/4 Car Detached Garage. Over 8,900 sq ft heated & cooled space. 324+ ft of concrete secured seawall on lake & docks with iron railing. 2 Kitchens(Main with Granite, basement and garage studio kitchenette), 6 Bedrooms+, 5.5 Bathrooms, perfect for entertaining. Master Bath with Clawfoot tub and custom tile shower for two, Beautiful hardwoods, tile and granite. Upper & lower Decks. Gated and Circular Drive. New A/C upstairs and freshly painted throughout. Breathtaking views from your back door.
Property Details for 216 Island Trace Drive
- Subdivision ComplexIsland View
- Architectural StyleBrick 4 Side, Traditional
- ExteriorSprinkler System
- Num Of Parking Spaces3
- Parking FeaturesAttached, Garage Door Opener, Detached, Garage, Kitchen Level, Parking Pad, RV/Boat Parking, Side/Rear Entrance, Storage
- Property AttachedNo
- Waterfront FeaturesDock Rights, Seawall, Deep Water Access, Lake Privileges
LISTING UPDATED:
- StatusClosed
- MLS #7635603
- Days on Site47
- Taxes$8,617 / year
- MLS TypeResidential
- Year Built1986
- Lot Size3.80 Acres
- CountryBibb
LISTING UPDATED:
- StatusClosed
- MLS #7635603
- Days on Site47
- Taxes$8,617 / year
- MLS TypeResidential
- Year Built1986
- Lot Size3.80 Acres
- CountryBibb
Building Information for 216 Island Trace Drive
- StoriesOne and One Half
- Year Built1986
- Lot Size3.8000 Acres
Payment Calculator
Term
Interest
Home Price
Down Payment
The Payment Calculator is for illustrative purposes only. Read More
Property Information for 216 Island Trace Drive
Summary
Location and General Information
- Community Features: Boat/Camper/Van Prkg, Lake
- Directions: Moseley Dixon Road to end. Take left onto Lower Thomaston Rd, Left onto N. Lizella Rd, Left into Island View Subdivision. Take 2nd Left onto Island Trace, Home in Cul-de-sac
- View: Lake, Ocean, River
- Coordinates: 32.826725,-83.816612
School Information
- Elementary School: Skyview
- Middle School: Weaver
- High School: Rutland
Taxes and HOA Information
- Parcel Number: F0080031
- Tax Year: 2015
- Association Fee Includes: Trash
- Tax Lot: 101
Virtual Tour
Parking
- Open Parking: Yes
Interior and Exterior Features
Interior Features
- Cooling: Electric, Gas, Zoned, Dual
- Heating: Natural Gas, Heat Pump, Zoned, Dual
- Appliances: Gas Water Heater, Cooktop, Dishwasher, Oven/Range (Combo)
- Basement: Bath Finished, Concrete, Interior Entry, Exterior Entry, Finished, Full
- Flooring: Hardwood, Tile
- Interior Features: Bookcases, Double Vanity, Rear Stairs, Separate Shower, Walk-In Closet(s), In-Law Floorplan, Master On Main Level, Split Bedroom Plan
- Levels/Stories: One and One Half
- Kitchen Features: Breakfast Area, Pantry, Second Kitchen, Solid Surface Counters
- Main Bedrooms: 1
- Total Half Baths: 1
- Bathrooms Total Integer: 6
- Main Full Baths: 1
- Bathrooms Total Decimal: 5
Exterior Features
- Patio And Porch Features: Deck, Patio
- Security Features: Security System
- Pool Private: No
- Other Structures: Covered Dock, Stationary Dock, Gazebo, Workshop
Property
Utilities
- Sewer: Septic Tank
- Water Source: Public
Property and Assessments
- Home Warranty: Yes
- Property Condition: Resale
Green Features
- Green Energy Efficient: Insulation, Thermostat
Lot Information
- Above Grade Finished Area: 5584
- Lot Features: Cul-De-Sac
- Waterfront Footage: Dock Rights, Seawall, Deep Water Access, Lake Privileges
Multi Family
- Number of Units To Be Built: Square Feet
Rental
Rent Information
- Land Lease: Yes
Public Records for 216 Island Trace Drive
Tax Record
- 2015$8,617.00 ($718.08 / month)
Home Facts
- Beds6
- Baths5
- Total Finished SqFt7,279 SqFt
- Above Grade Finished5,584 SqFt
- Below Grade Finished1,695 SqFt
- StoriesOne and One Half
- Lot Size3.8000 Acres
- StyleSingle Family Residence
- Year Built1986
- APNF0080031
- CountyBibb
- Fireplaces2


