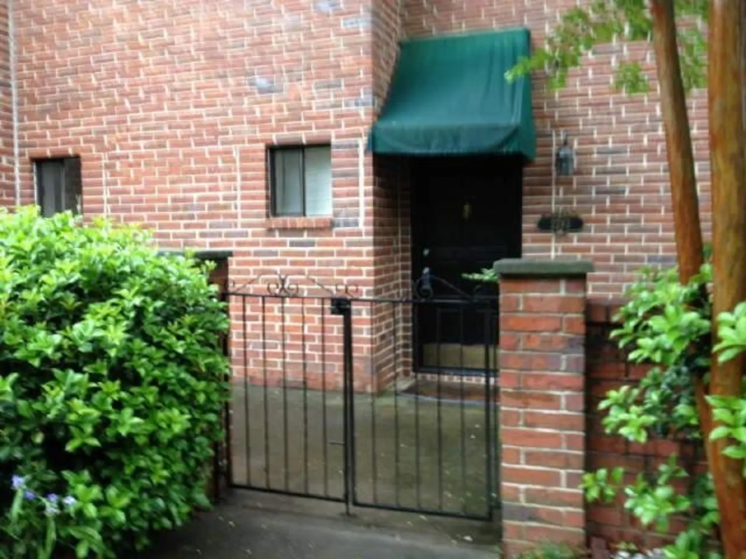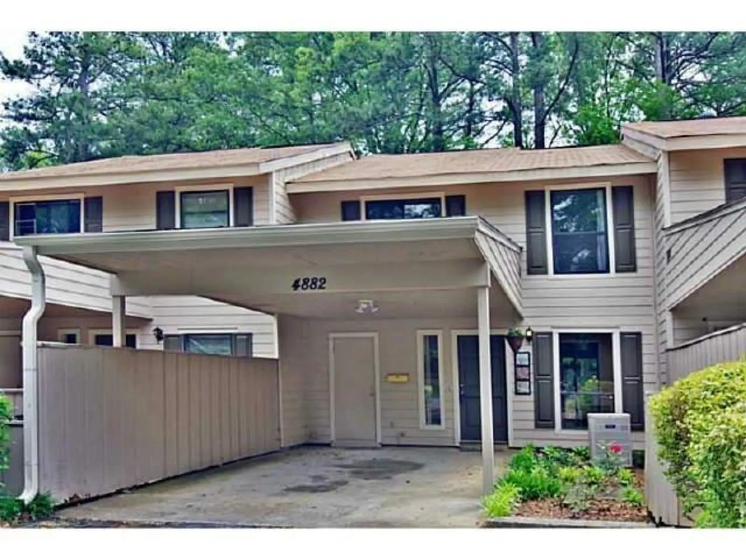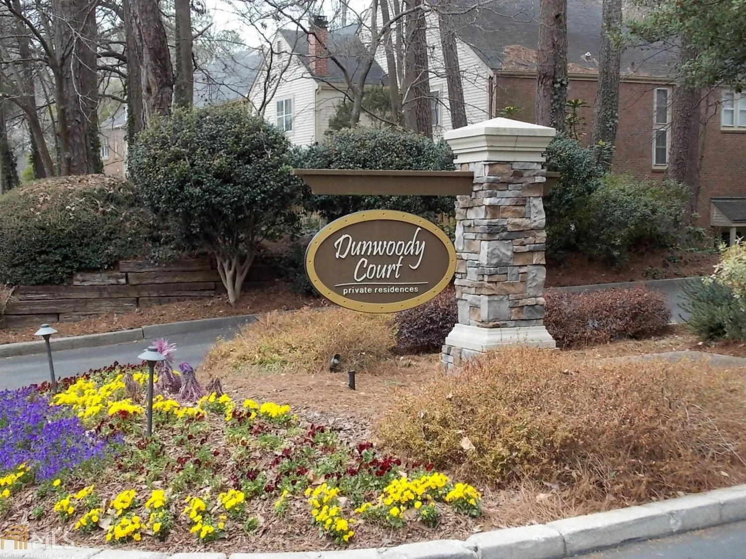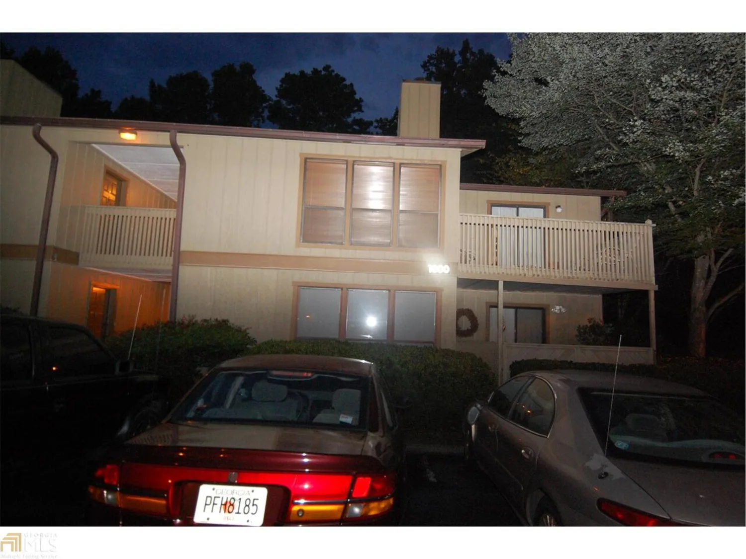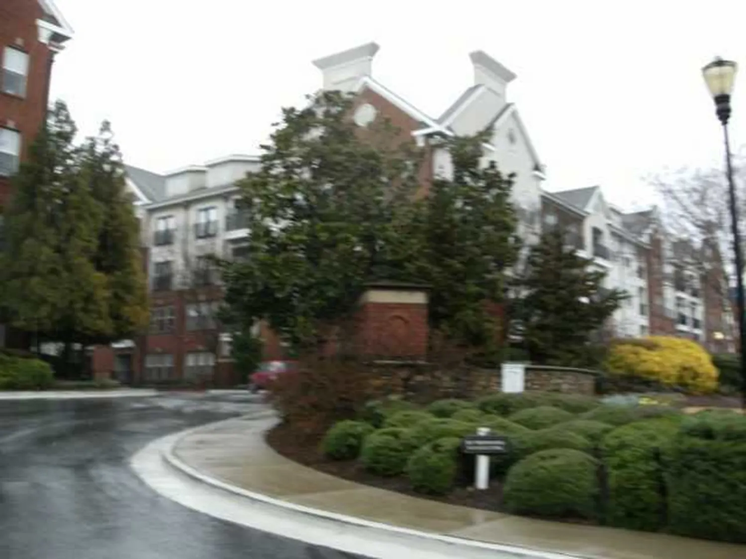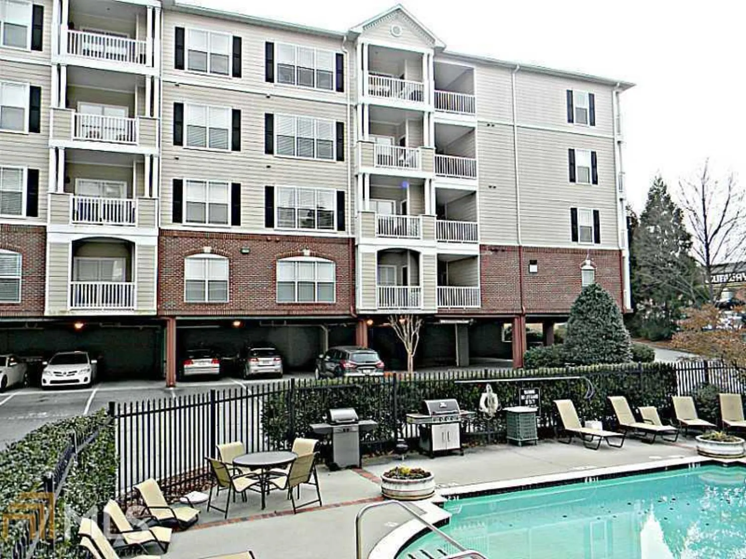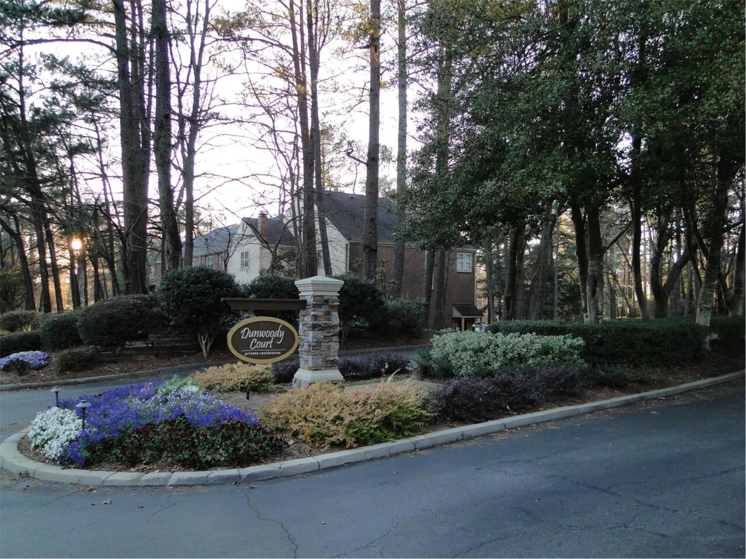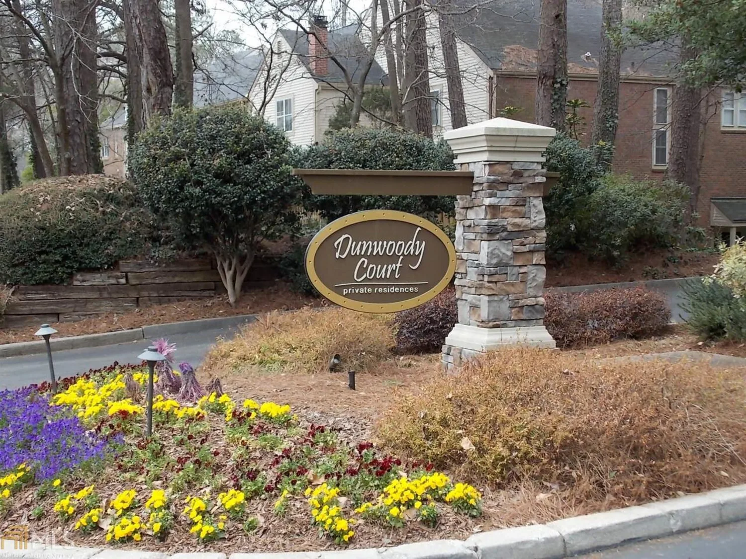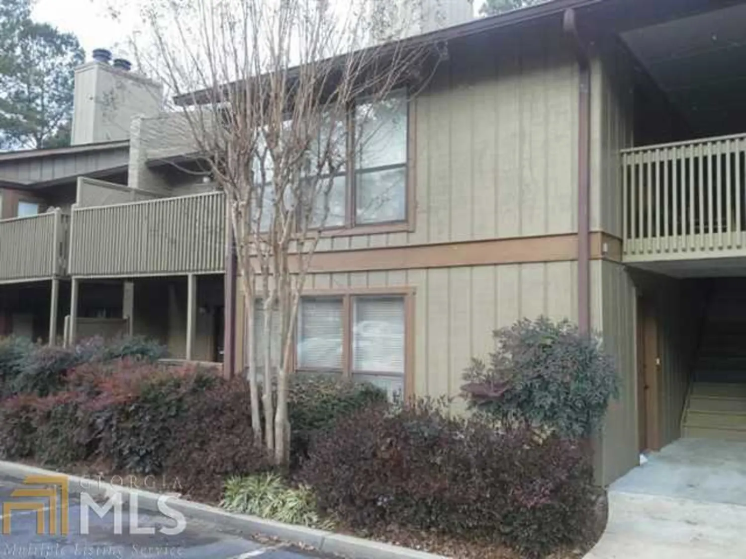924 dunbar driveDunwoody, GA 30338
$69,500Price
1Beds
1Baths
600 Sq.Ft.$116 / Sq.Ft.
600Sq.Ft.
$116per Sq.Ft.
$69,500Price
1Beds
1Baths
600$115.83 / Sq.Ft.
924 dunbar driveDunwoody, GA 30338
Description
to follow
Property Details for 924 Dunbar Drive
- Subdivision ComplexDunwoody Court
- Architectural StyleOther, Traditional
- ExteriorBalcony
- Parking FeaturesDetached
- Property AttachedYes
- Waterfront FeaturesNo Dock Or Boathouse
LISTING UPDATED:
- StatusClosed
- MLS #8002899
- Days on Site50
- Taxes$153 / year
- MLS TypeResidential
- Year Built1981
- CountryDeKalb
LISTING UPDATED:
- StatusClosed
- MLS #8002899
- Days on Site50
- Taxes$153 / year
- MLS TypeResidential
- Year Built1981
- CountryDeKalb
Building Information for 924 Dunbar Drive
- StoriesOne
- Year Built1981
- Lot Size0.0000 Acres
Payment Calculator
$383 per month30 year fixed, 7.00% Interest
Principal and Interest$369.91
Property Taxes$12.75
HOA Dues$0
Term
Interest
Home Price
Down Payment
The Payment Calculator is for illustrative purposes only. Read More
Property Information for 924 Dunbar Drive
Summary
Location and General Information
- Community Features: Park, Pool, Sidewalks, Street Lights, Near Public Transport, Walk To Schools
- Directions: GPS
- Coordinates: 33.92674,-84.301805
School Information
- Elementary School: Chesnut
- Middle School: Peachtree
- High School: Dunwoody
Taxes and HOA Information
- Parcel Number: 18 344 08 100
- Tax Year: 2014
- Association Fee Includes: Insurance, Trash, Maintenance Grounds, Pest Control, Reserve Fund
- Tax Lot: 0
Virtual Tour
Parking
- Open Parking: No
Interior and Exterior Features
Interior Features
- Cooling: Electric, Central Air
- Heating: Natural Gas, Forced Air
- Appliances: Gas Water Heater, Dishwasher, Refrigerator
- Fireplace Features: Family Room, Gas Log
- Flooring: Tile
- Interior Features: Master On Main Level
- Levels/Stories: One
- Foundation: Slab
- Main Bedrooms: 1
- Bathrooms Total Integer: 1
- Main Full Baths: 1
- Bathrooms Total Decimal: 1
Exterior Features
- Construction Materials: Wood Siding
- Roof Type: Composition
- Security Features: Open Access
- Laundry Features: In Hall, Laundry Closet
- Pool Private: No
Property
Utilities
- Utilities: Underground Utilities, Cable Available, Sewer Connected
- Water Source: Public
Property and Assessments
- Home Warranty: Yes
- Property Condition: Resale
Green Features
Lot Information
- Above Grade Finished Area: 600
- Common Walls: No One Above
- Lot Features: None
- Waterfront Footage: No Dock Or Boathouse
Multi Family
- Number of Units To Be Built: Square Feet
Rental
Rent Information
- Land Lease: Yes
- Occupant Types: Vacant
Public Records for 924 Dunbar Drive
Tax Record
- 2014$153.00 ($12.75 / month)
Home Facts
- Beds1
- Baths1
- Total Finished SqFt600 SqFt
- Above Grade Finished600 SqFt
- StoriesOne
- Lot Size0.0000 Acres
- StyleCondominium
- Year Built1981
- APN18 344 08 100
- CountyDeKalb


