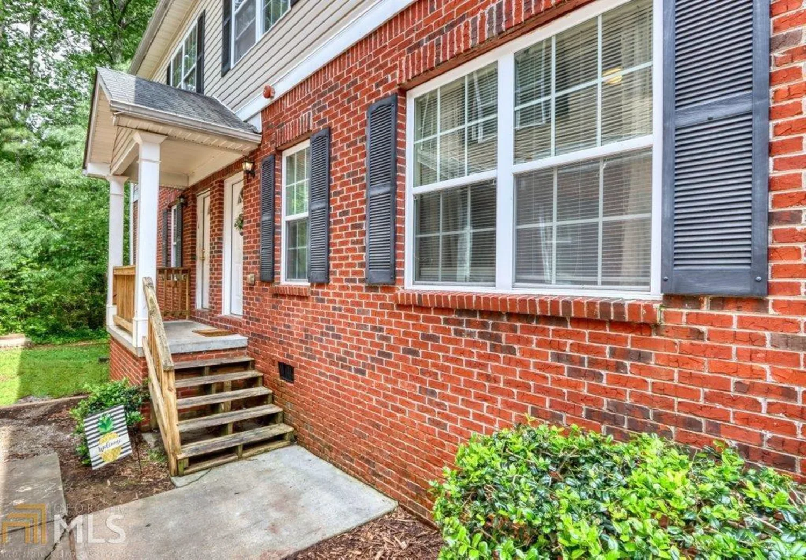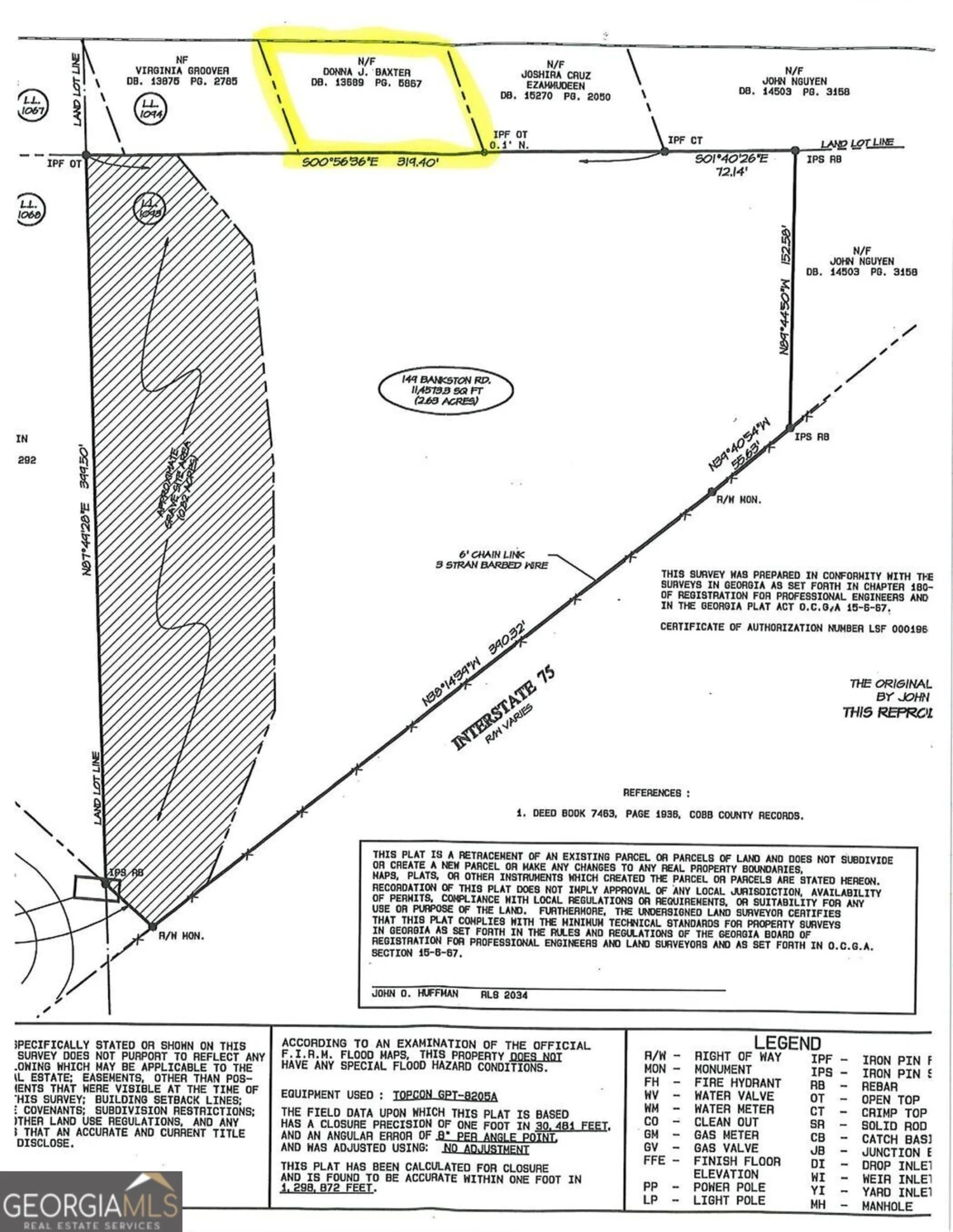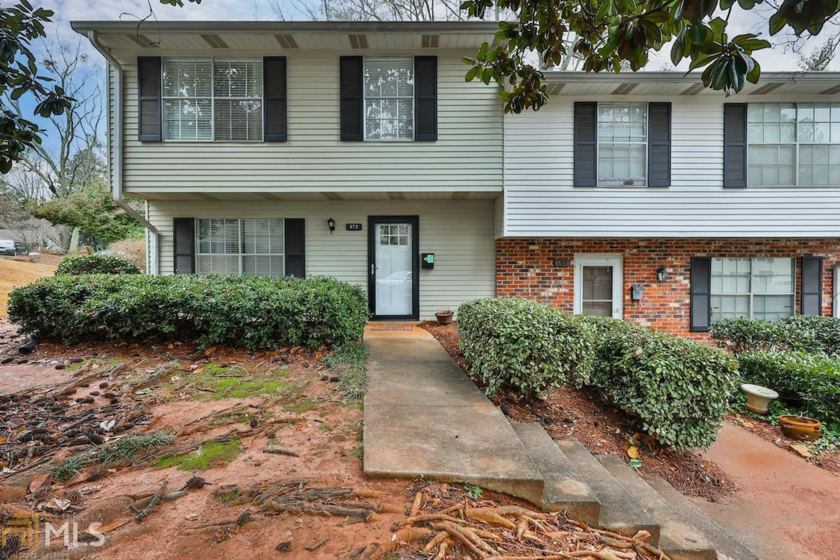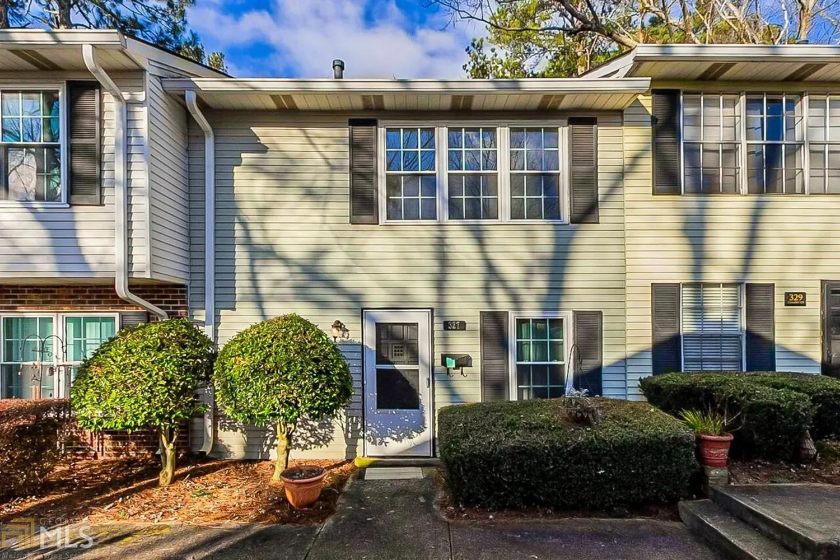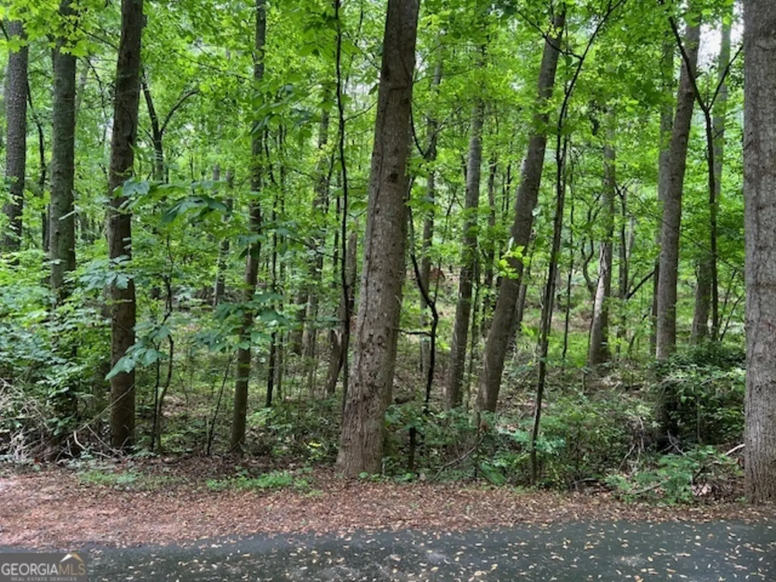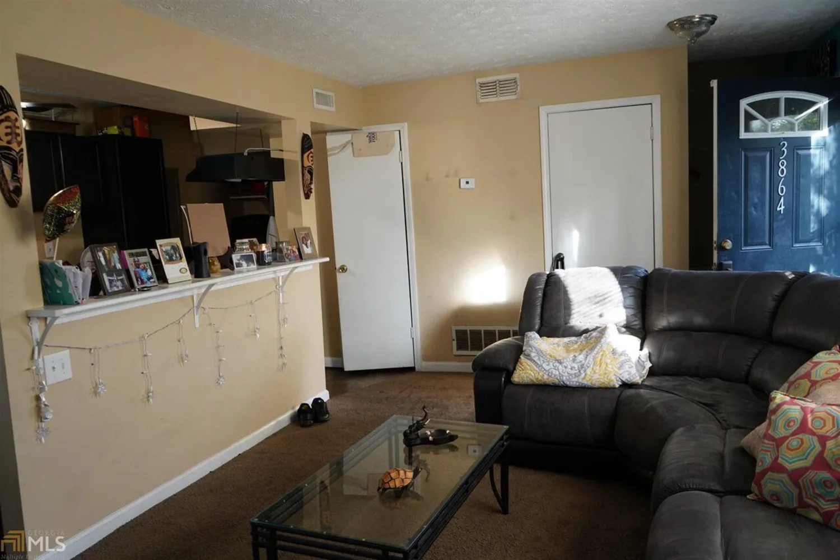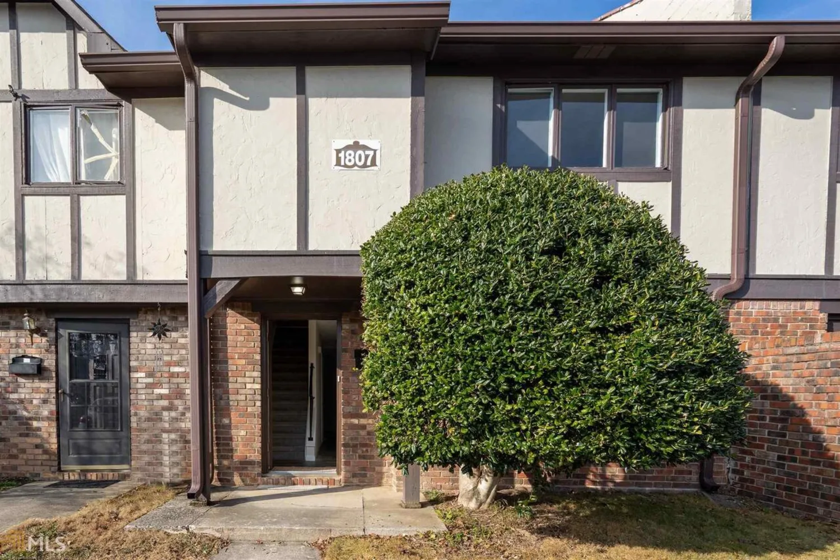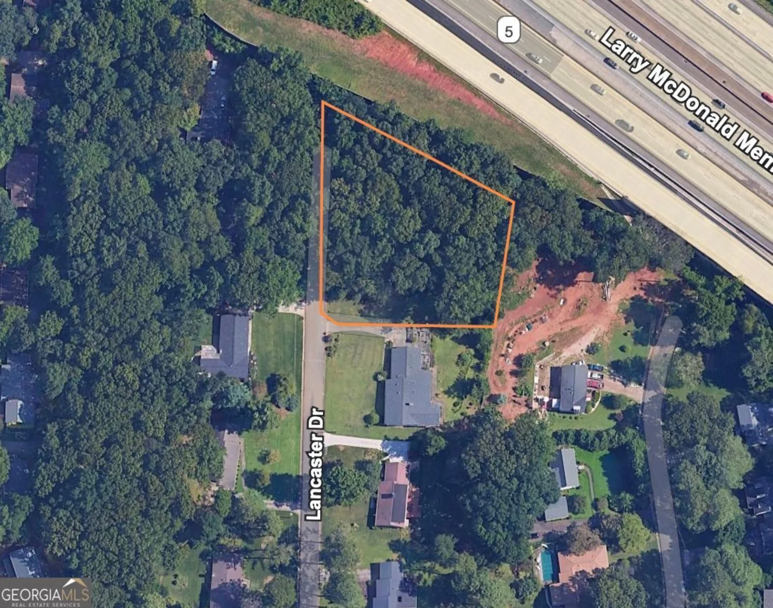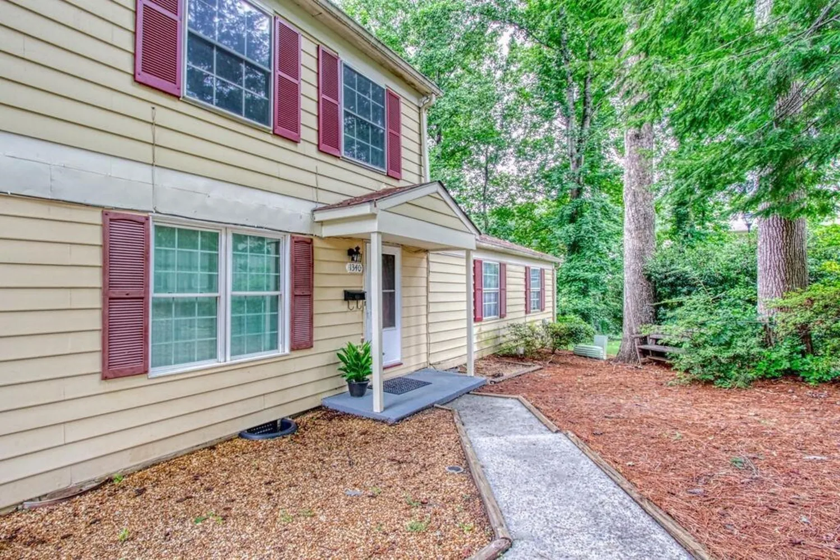3507 clare cottage trace swMarietta, GA 30008
3507 clare cottage trace swMarietta, GA 30008
Description
Brand New Roof-July 12, 2016! Step inside this charming home in Clare Cottage. New flooring through entire home. Fantastic open floor plan features master bedroom on main with trey ceilings. Relax in the garden tub in the master bath that also has double vanitys, new shower and walk in closet. Spacious kitchen with newer countertops, black appliances and large enough for a center island overlooks great room with vaulted ceilings. Relax outdoors on the cozy patio area. Perfect location - close to East West connector.
Property Details for 3507 Clare Cottage Trace SW
- Subdivision ComplexClare Cottage
- Architectural StyleBungalow/Cottage, Ranch
- Num Of Parking Spaces1
- Parking FeaturesAttached, Garage Door Opener, Garage, Kitchen Level
- Property AttachedNo
LISTING UPDATED:
- StatusClosed
- MLS #8010903
- Days on Site32
- Taxes$456 / year
- MLS TypeResidential
- Year Built1991
- Lot Size0.31 Acres
- CountryCobb
LISTING UPDATED:
- StatusClosed
- MLS #8010903
- Days on Site32
- Taxes$456 / year
- MLS TypeResidential
- Year Built1991
- Lot Size0.31 Acres
- CountryCobb
Building Information for 3507 Clare Cottage Trace SW
- StoriesOne
- Year Built1991
- Lot Size0.3100 Acres
Payment Calculator
Term
Interest
Home Price
Down Payment
The Payment Calculator is for illustrative purposes only. Read More
Property Information for 3507 Clare Cottage Trace SW
Summary
Location and General Information
- Community Features: None
- Directions: From I-20 W, take exit 44 and merge onto Thornton Rd. Turn right onto Maxham Rd which becomes Austell Rd SW. Turn left onto Hurt Rd SW. Turn left onto Clare Cottage Trace SW
- Coordinates: 33.864886,-84.619212
School Information
- Elementary School: Clarkdale
- Middle School: Cooper
- High School: South Cobb
Taxes and HOA Information
- Parcel Number: 19084300120
- Tax Year: 2015
- Association Fee Includes: None
- Tax Lot: 33
Virtual Tour
Parking
- Open Parking: No
Interior and Exterior Features
Interior Features
- Cooling: Electric, Central Air
- Heating: Natural Gas, Forced Air
- Appliances: Gas Water Heater, Dishwasher, Disposal
- Basement: None
- Fireplace Features: Family Room, Gas Starter
- Flooring: Hardwood
- Interior Features: Tray Ceiling(s), Double Vanity, Soaking Tub, Separate Shower, Walk-In Closet(s), Master On Main Level, Split Bedroom Plan
- Levels/Stories: One
- Other Equipment: Satellite Dish
- Kitchen Features: Breakfast Bar, Pantry
- Foundation: Slab
- Main Bedrooms: 3
- Bathrooms Total Integer: 2
- Main Full Baths: 2
- Bathrooms Total Decimal: 2
Exterior Features
- Construction Materials: Aluminum Siding, Vinyl Siding
- Patio And Porch Features: Deck, Patio
- Roof Type: Composition
- Security Features: Security System, Smoke Detector(s)
- Laundry Features: In Hall
- Pool Private: No
Property
Utilities
- Utilities: Sewer Connected
- Water Source: Public
Property and Assessments
- Home Warranty: Yes
- Property Condition: Resale
Green Features
- Green Energy Efficient: Thermostat
Lot Information
- Above Grade Finished Area: 1439
Multi Family
- Number of Units To Be Built: Square Feet
Rental
Rent Information
- Land Lease: Yes
Public Records for 3507 Clare Cottage Trace SW
Tax Record
- 2015$456.00 ($38.00 / month)
Home Facts
- Beds3
- Baths2
- Total Finished SqFt1,439 SqFt
- Above Grade Finished1,439 SqFt
- StoriesOne
- Lot Size0.3100 Acres
- StyleSingle Family Residence
- Year Built1991
- APN19084300120
- CountyCobb
- Fireplaces1


