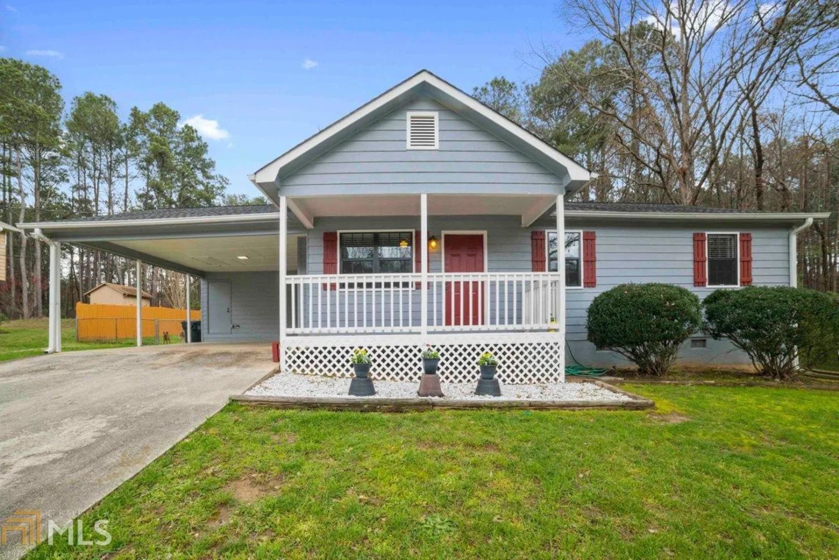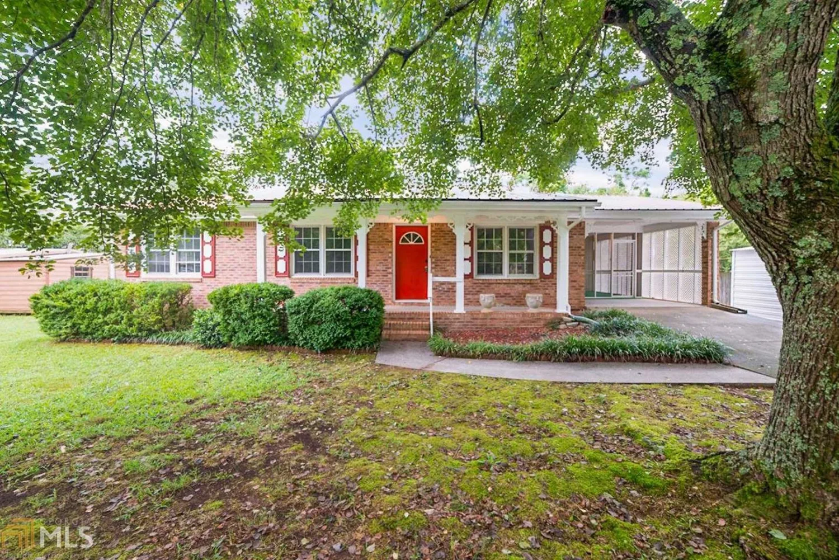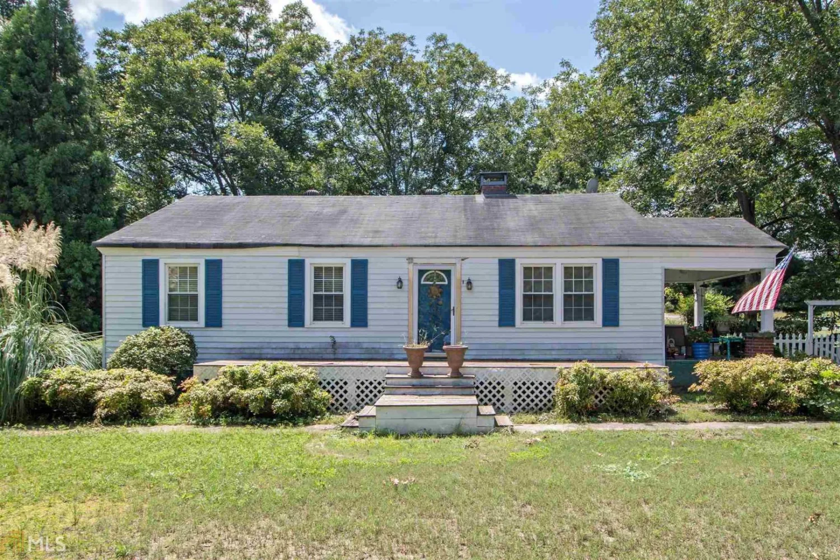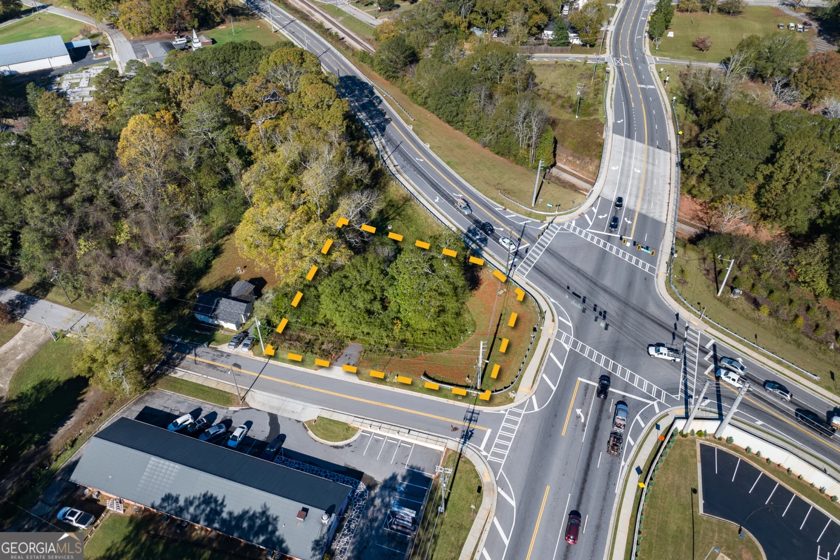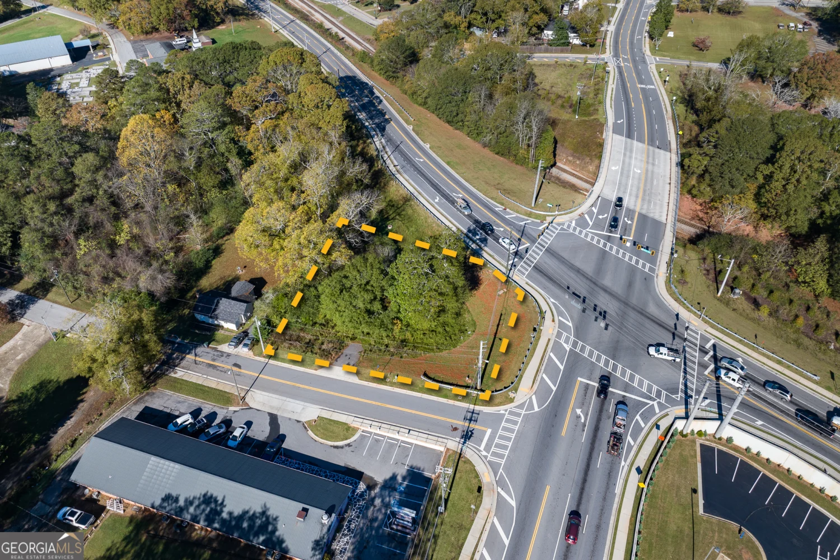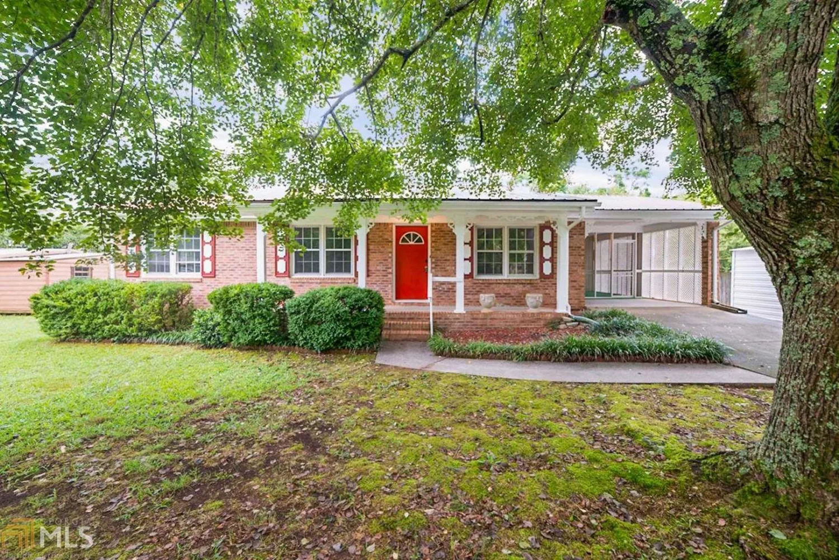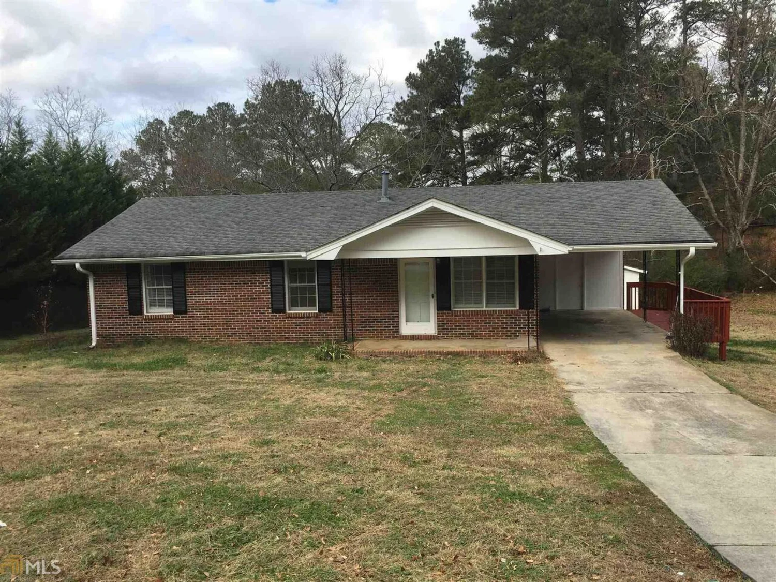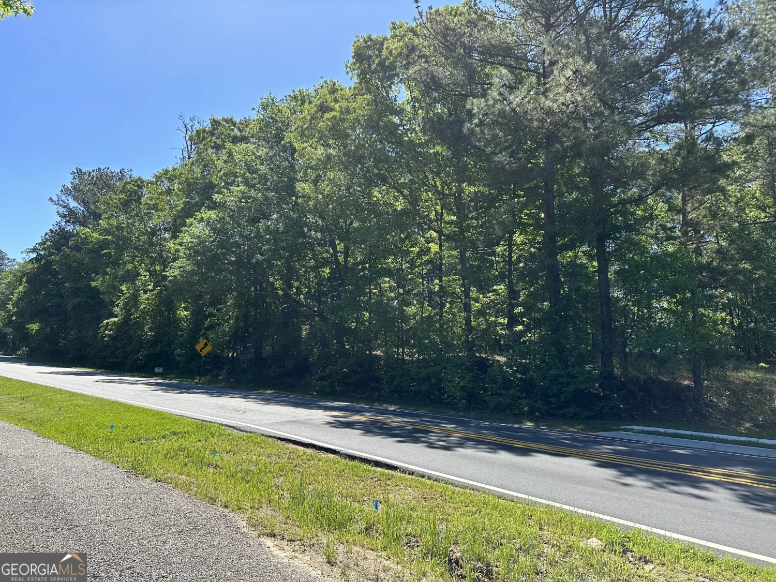2038 glen hope traceDacula, GA 30019
2038 glen hope traceDacula, GA 30019
Description
WELL MAINTAINED HOME on large private FENCED lot! HARDWOOD FLOORS on the main level and FRESH PAINT throughout make this home light and bright. Upstairs MASTER SUITE features dual vanities, a JETTED TUB and sep-arate shower. Secondary bedrooms have LARGE CLOSETS and share a bath. Oversized garage offers PLENTY OF STORAGE including a workroom at the back. Backyard is a GARDNER'S PARADISE with flower beds ready for your plantings, a storage shed for tools and a FABULOUS PLAYSET to entertain the kids!!
Property Details for 2038 Glen Hope Trace
- Subdivision ComplexAmberly Glen
- Architectural StyleTraditional
- ExteriorGarden
- Num Of Parking Spaces2
- Parking FeaturesGarage Door Opener, Garage, Kitchen Level
- Property AttachedNo
- Waterfront FeaturesNo Dock Or Boathouse
LISTING UPDATED:
- StatusClosed
- MLS #8011243
- Days on Site1
- Taxes$1,746 / year
- MLS TypeResidential
- Year Built2000
- Lot Size0.46 Acres
- CountryGwinnett
LISTING UPDATED:
- StatusClosed
- MLS #8011243
- Days on Site1
- Taxes$1,746 / year
- MLS TypeResidential
- Year Built2000
- Lot Size0.46 Acres
- CountryGwinnett
Building Information for 2038 Glen Hope Trace
- StoriesTwo
- Year Built2000
- Lot Size0.4600 Acres
Payment Calculator
Term
Interest
Home Price
Down Payment
The Payment Calculator is for illustrative purposes only. Read More
Property Information for 2038 Glen Hope Trace
Summary
Location and General Information
- Community Features: Street Lights
- Directions: Take 85 N to GA-316 E. Turn RIGHT on Harbins Rd, RIGHT onto New Hope Rd, RIGHT onto Amberley Glen Dr, RIGHT on Amberley Glen Way, LEFT on Glen Hope Trace. Home in CDS.
- Coordinates: 33.918012,-83.869704
School Information
- Elementary School: Harbins
- Middle School: Mcconnell
- High School: Archer
Taxes and HOA Information
- Parcel Number: R5262A091
- Tax Year: 2015
- Association Fee Includes: Other
- Tax Lot: 0
Virtual Tour
Parking
- Open Parking: No
Interior and Exterior Features
Interior Features
- Cooling: Electric, Ceiling Fan(s), Zoned, Dual
- Heating: Electric, Zoned, Dual
- Appliances: Electric Water Heater, Dishwasher, Microwave
- Basement: None
- Fireplace Features: Family Room, Gas Starter
- Flooring: Hardwood
- Interior Features: Double Vanity, Separate Shower, Split Bedroom Plan
- Levels/Stories: Two
- Window Features: Double Pane Windows
- Kitchen Features: Breakfast Area, Breakfast Bar, Pantry
- Foundation: Slab
- Total Half Baths: 1
- Bathrooms Total Integer: 3
- Bathrooms Total Decimal: 2
Exterior Features
- Construction Materials: Aluminum Siding, Vinyl Siding
- Fencing: Fenced
- Patio And Porch Features: Deck, Patio, Porch
- Roof Type: Composition
- Security Features: Smoke Detector(s)
- Laundry Features: Upper Level
- Pool Private: No
- Other Structures: Outbuilding
Property
Utilities
- Sewer: Septic Tank
- Utilities: Underground Utilities
- Water Source: Public
Property and Assessments
- Home Warranty: Yes
- Property Condition: Resale
Green Features
- Green Energy Efficient: Doors
Lot Information
- Above Grade Finished Area: 1612
- Lot Features: Cul-De-Sac, Level, Private
- Waterfront Footage: No Dock Or Boathouse
Multi Family
- Number of Units To Be Built: Square Feet
Rental
Rent Information
- Land Lease: Yes
Public Records for 2038 Glen Hope Trace
Tax Record
- 2015$1,746.00 ($145.50 / month)
Home Facts
- Beds3
- Baths2
- Total Finished SqFt1,612 SqFt
- Above Grade Finished1,612 SqFt
- StoriesTwo
- Lot Size0.4600 Acres
- StyleSingle Family Residence
- Year Built2000
- APNR5262A091
- CountyGwinnett
- Fireplaces1


