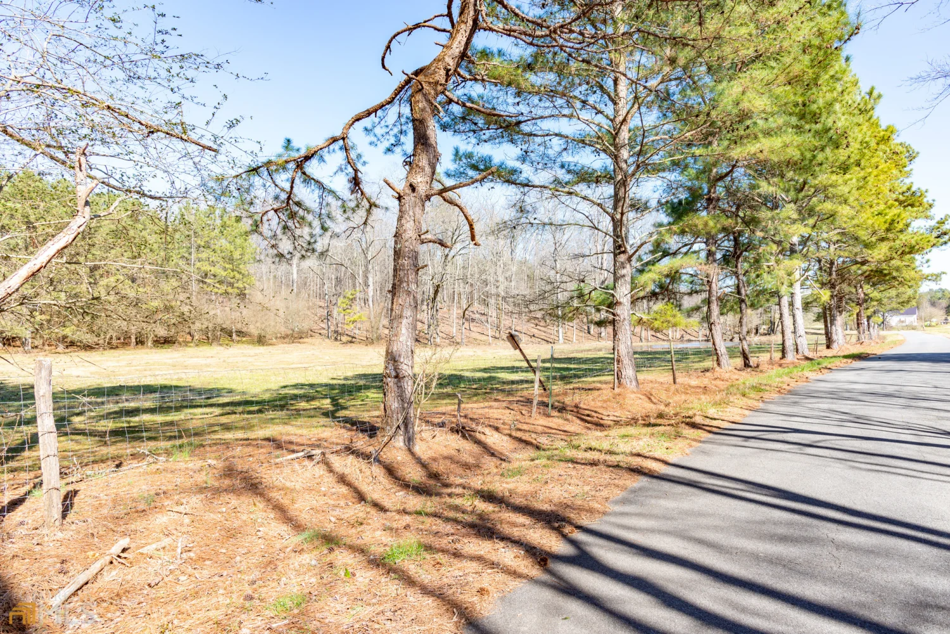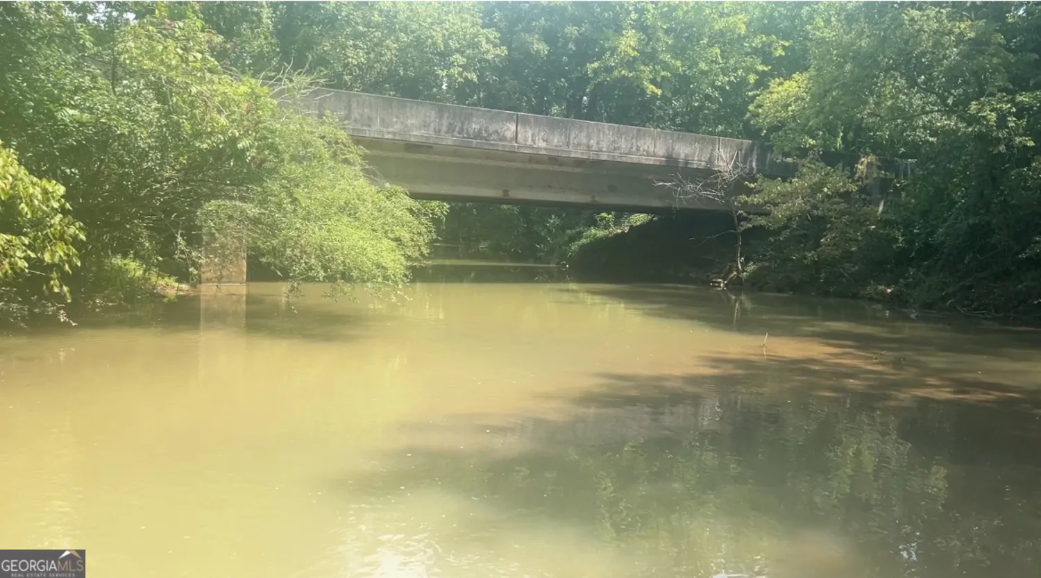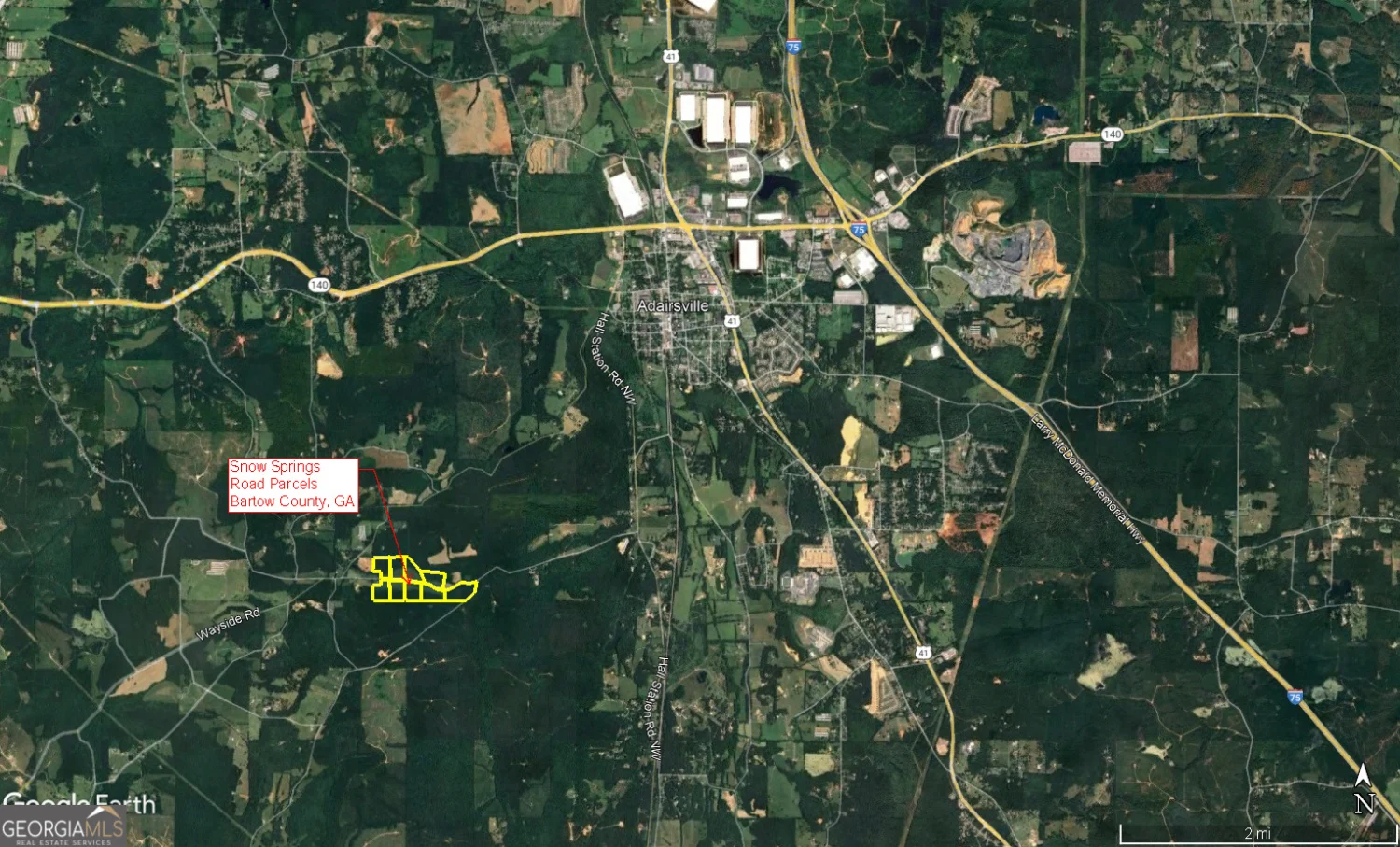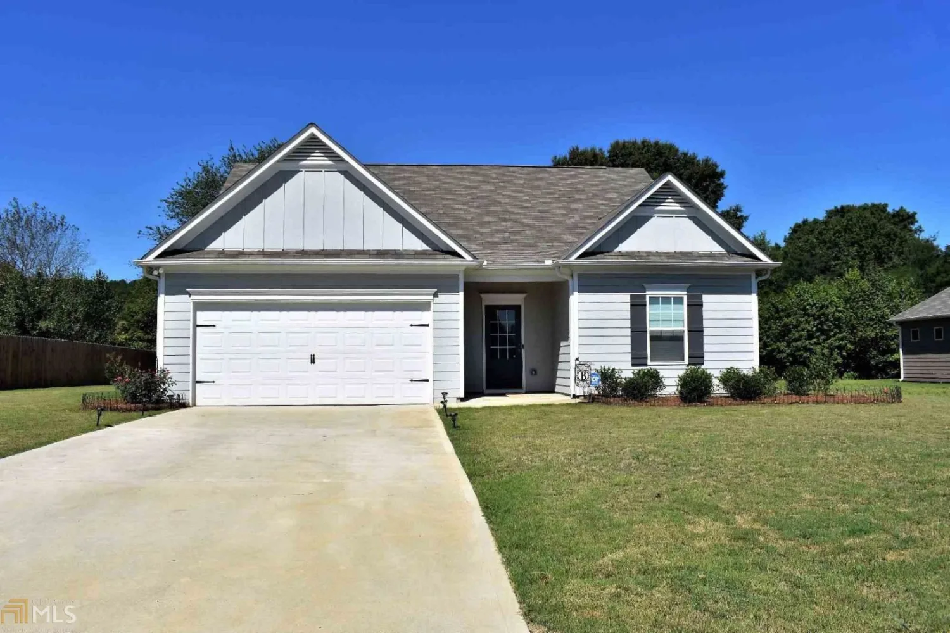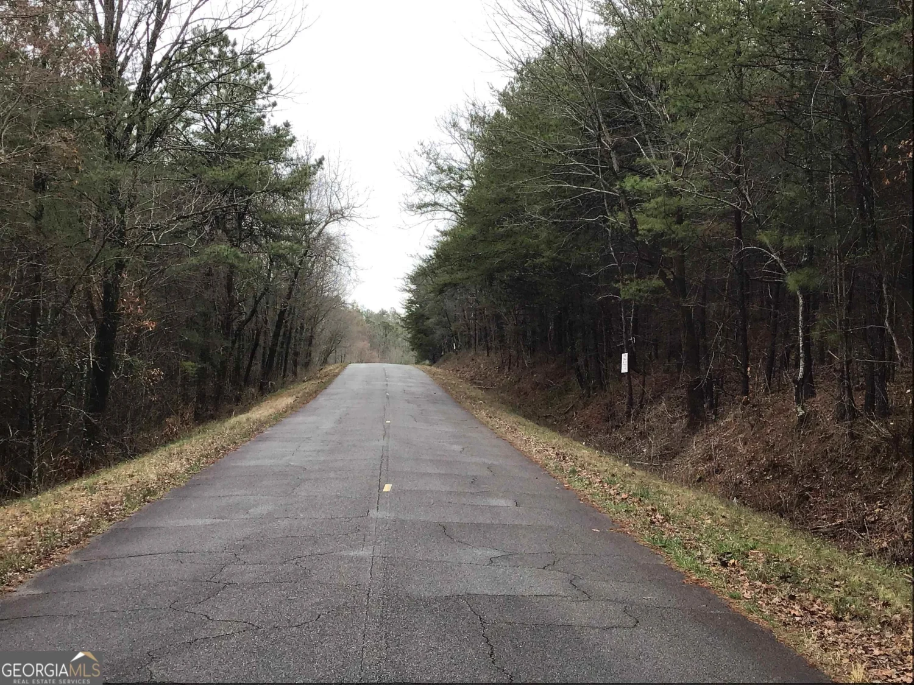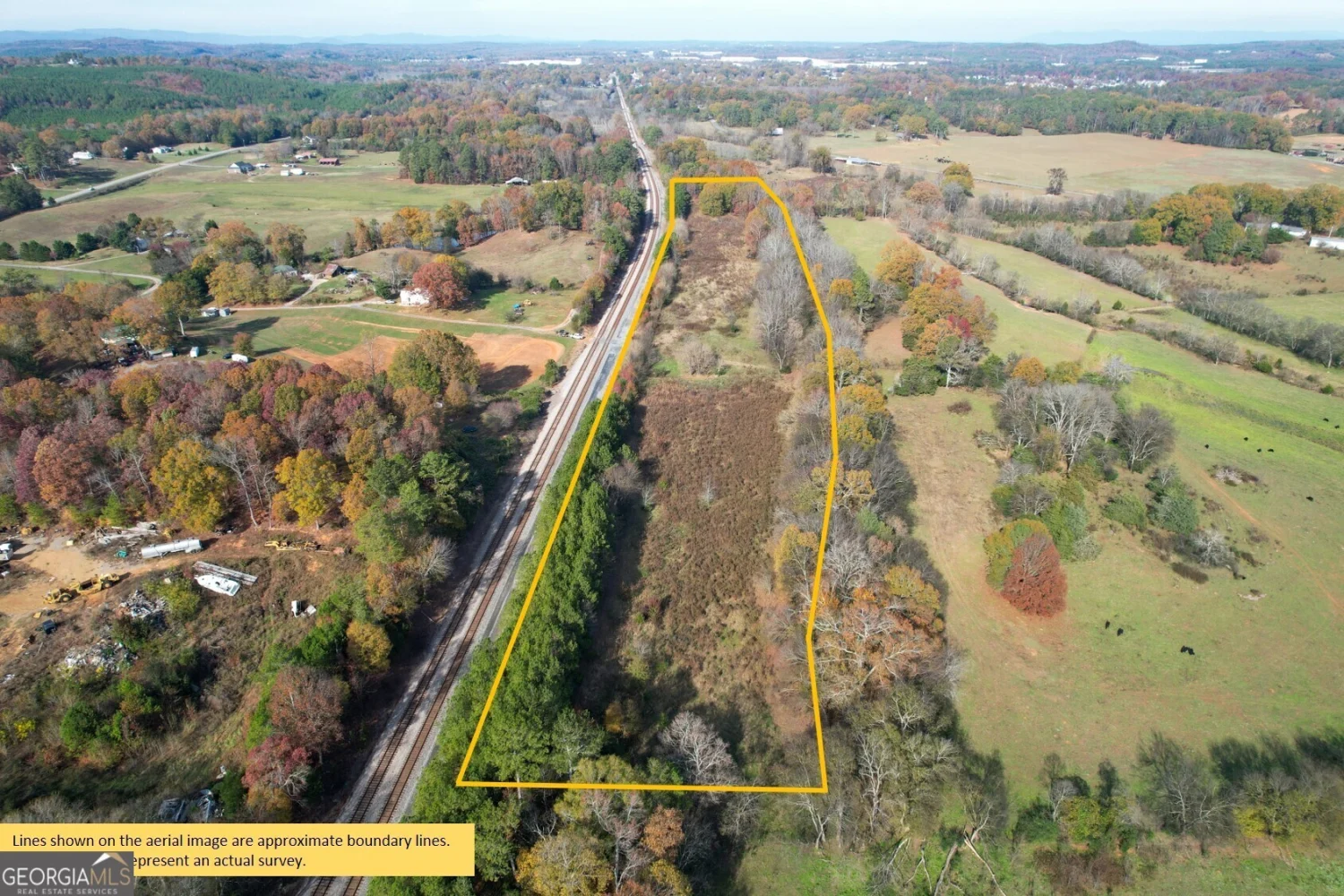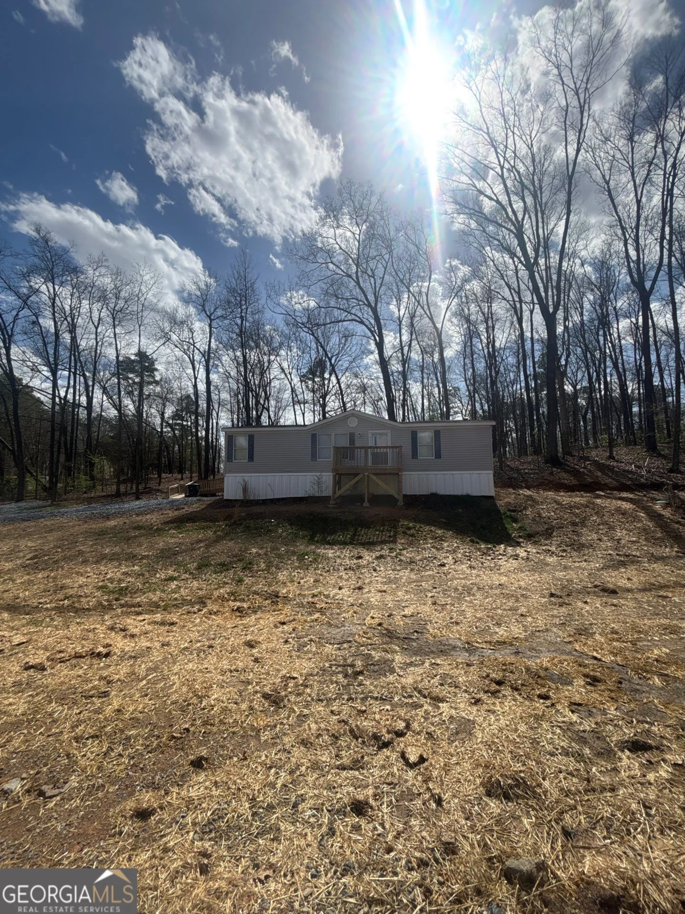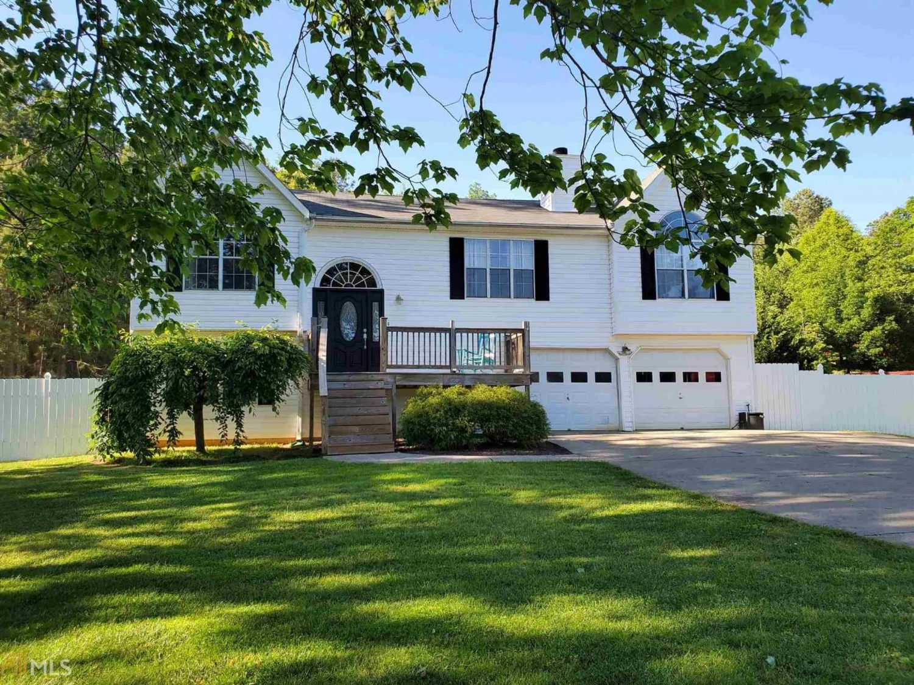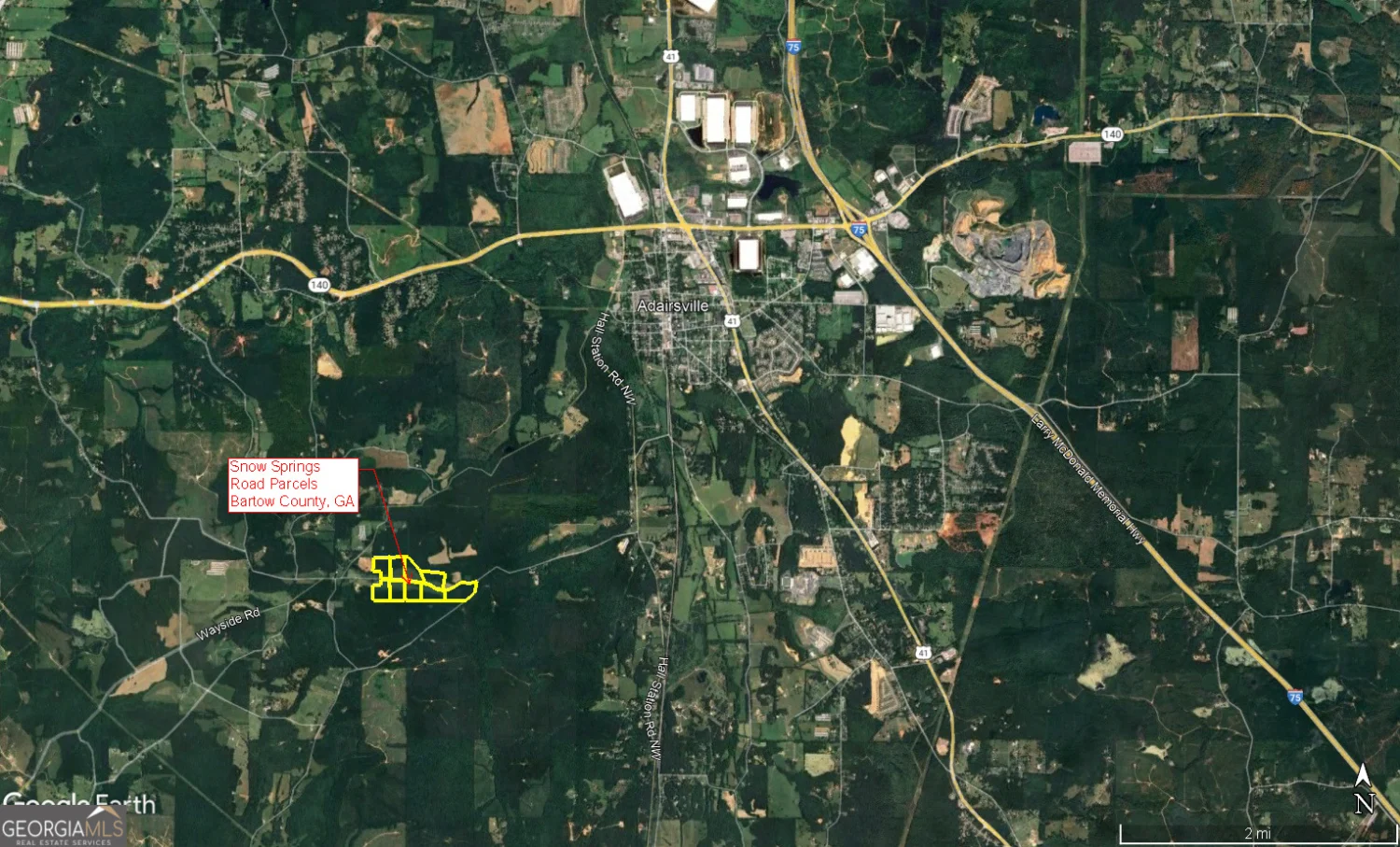10 easton traceAdairsville, GA 30103
10 easton traceAdairsville, GA 30103
Description
Looking for a large home with privacy? This traditional home is nestled on a quiet corner lot. An open floor plan with rich hardwood floors throughout and cathedral ceilings. Large kitchen featuring many cabinets and a pantry. Back deck with a fenced in yard is perfect for entertaining guest. Walk downstairs to a full in law suite with a full bath, bedroom, living, and laundry room. This home is very close to I75 and has a lot of square footage for the price!
Property Details for 10 Easton Trace
- Subdivision ComplexWesley Mill
- Architectural StyleTraditional
- ExteriorGarden
- Num Of Parking Spaces2
- Parking FeaturesGarage
- Property AttachedNo
- Waterfront FeaturesNo Dock Or Boathouse
LISTING UPDATED:
- StatusClosed
- MLS #8015965
- Days on Site20
- Taxes$1,045 / year
- MLS TypeResidential
- Year Built2003
- Lot Size0.74 Acres
- CountryBartow
LISTING UPDATED:
- StatusClosed
- MLS #8015965
- Days on Site20
- Taxes$1,045 / year
- MLS TypeResidential
- Year Built2003
- Lot Size0.74 Acres
- CountryBartow
Building Information for 10 Easton Trace
- StoriesMulti/Split
- Year Built2003
- Lot Size0.7430 Acres
Payment Calculator
Term
Interest
Home Price
Down Payment
The Payment Calculator is for illustrative purposes only. Read More
Property Information for 10 Easton Trace
Summary
Location and General Information
- Community Features: None
- Directions: I75N to exit 306 Adairsville, left on 140, right on Big Ditch Rd NW, 1st left on Wesley Mill Dr, 1st left onto Wessington Place, Easton Trace is on the right.
- Coordinates: 34.374468,-84.975925
School Information
- Elementary School: Adairsville
- Middle School: Adairsville
- High School: Adairsville
Taxes and HOA Information
- Parcel Number: 0019C0001039
- Tax Year: 2015
- Association Fee Includes: None
- Tax Lot: 0
Virtual Tour
Parking
- Open Parking: No
Interior and Exterior Features
Interior Features
- Cooling: Electric, Central Air
- Heating: Electric, Central, Forced Air
- Appliances: Electric Water Heater, Dishwasher, Ice Maker, Microwave, Refrigerator
- Basement: Daylight, Finished, Full
- Fireplace Features: Living Room, Wood Burning Stove
- Flooring: Hardwood
- Interior Features: High Ceilings, Separate Shower, Walk-In Closet(s), Split Bedroom Plan
- Levels/Stories: Multi/Split
- Kitchen Features: Breakfast Area, Kitchen Island, Pantry
- Main Bedrooms: 3
- Bathrooms Total Integer: 3
- Main Full Baths: 2
- Bathrooms Total Decimal: 3
Exterior Features
- Construction Materials: Other
- Fencing: Fenced
- Patio And Porch Features: Deck, Patio
- Roof Type: Other
- Security Features: Smoke Detector(s)
- Pool Private: No
Property
Utilities
- Sewer: Septic Tank
- Utilities: Cable Available
- Water Source: Public
Property and Assessments
- Home Warranty: Yes
- Property Condition: Resale
Green Features
Lot Information
- Above Grade Finished Area: 1284
- Lot Features: Corner Lot
- Waterfront Footage: No Dock Or Boathouse
Multi Family
- Number of Units To Be Built: Square Feet
Rental
Rent Information
- Land Lease: Yes
Public Records for 10 Easton Trace
Tax Record
- 2015$1,045.00 ($87.08 / month)
Home Facts
- Beds4
- Baths3
- Total Finished SqFt2,568 SqFt
- Above Grade Finished1,284 SqFt
- Below Grade Finished1,284 SqFt
- StoriesMulti/Split
- Lot Size0.7430 Acres
- StyleSingle Family Residence
- Year Built2003
- APN0019C0001039
- CountyBartow
- Fireplaces1


