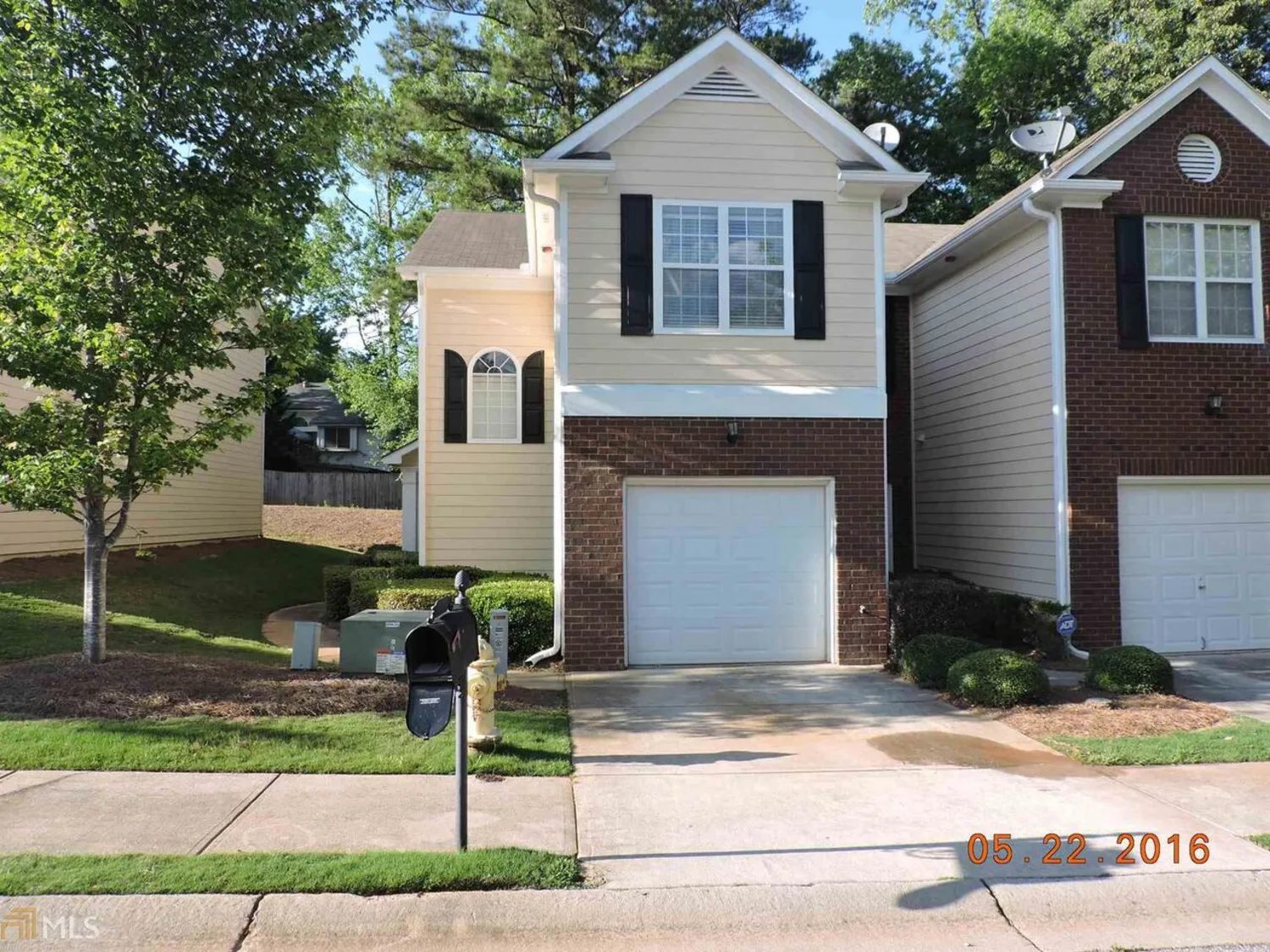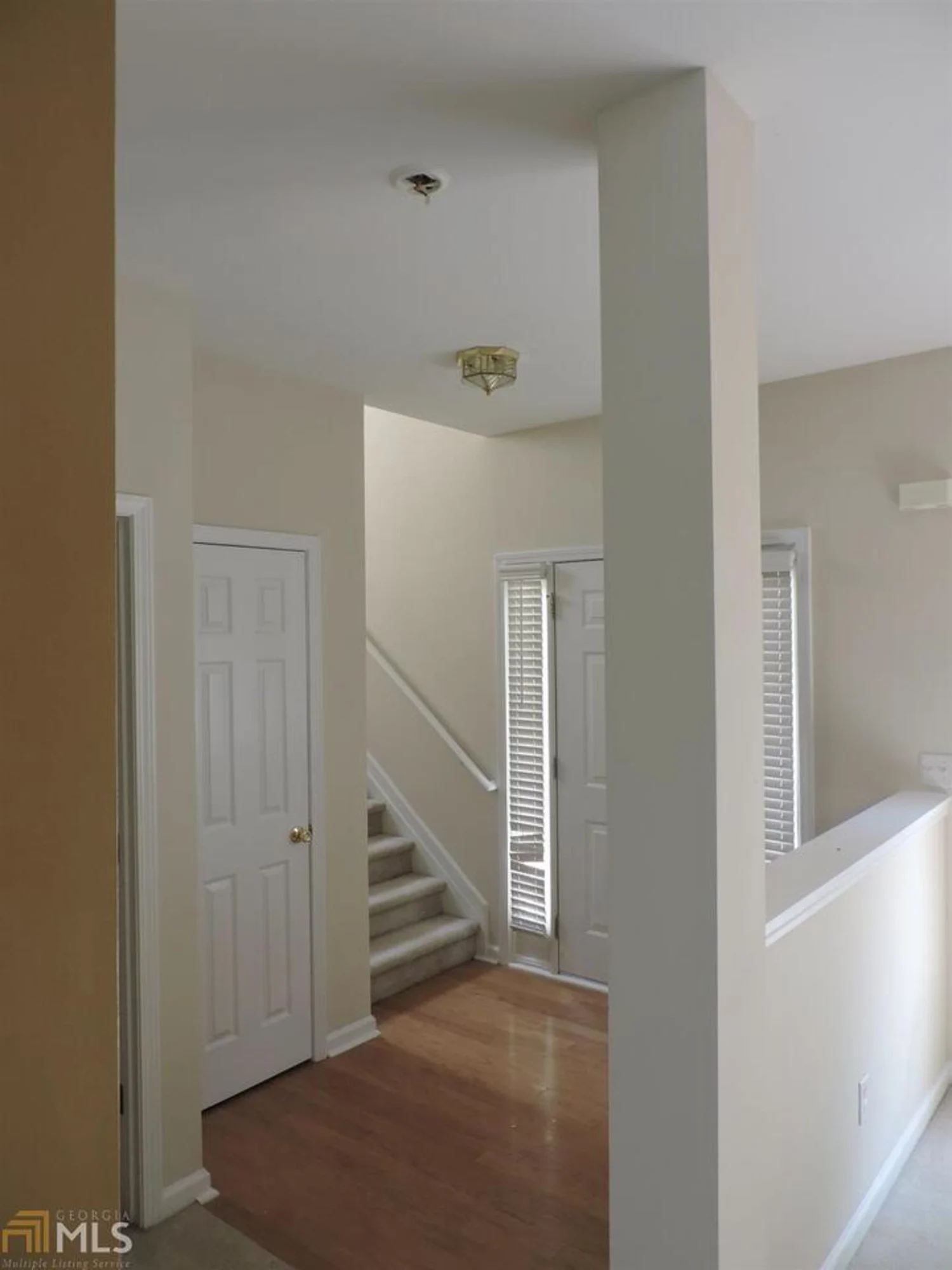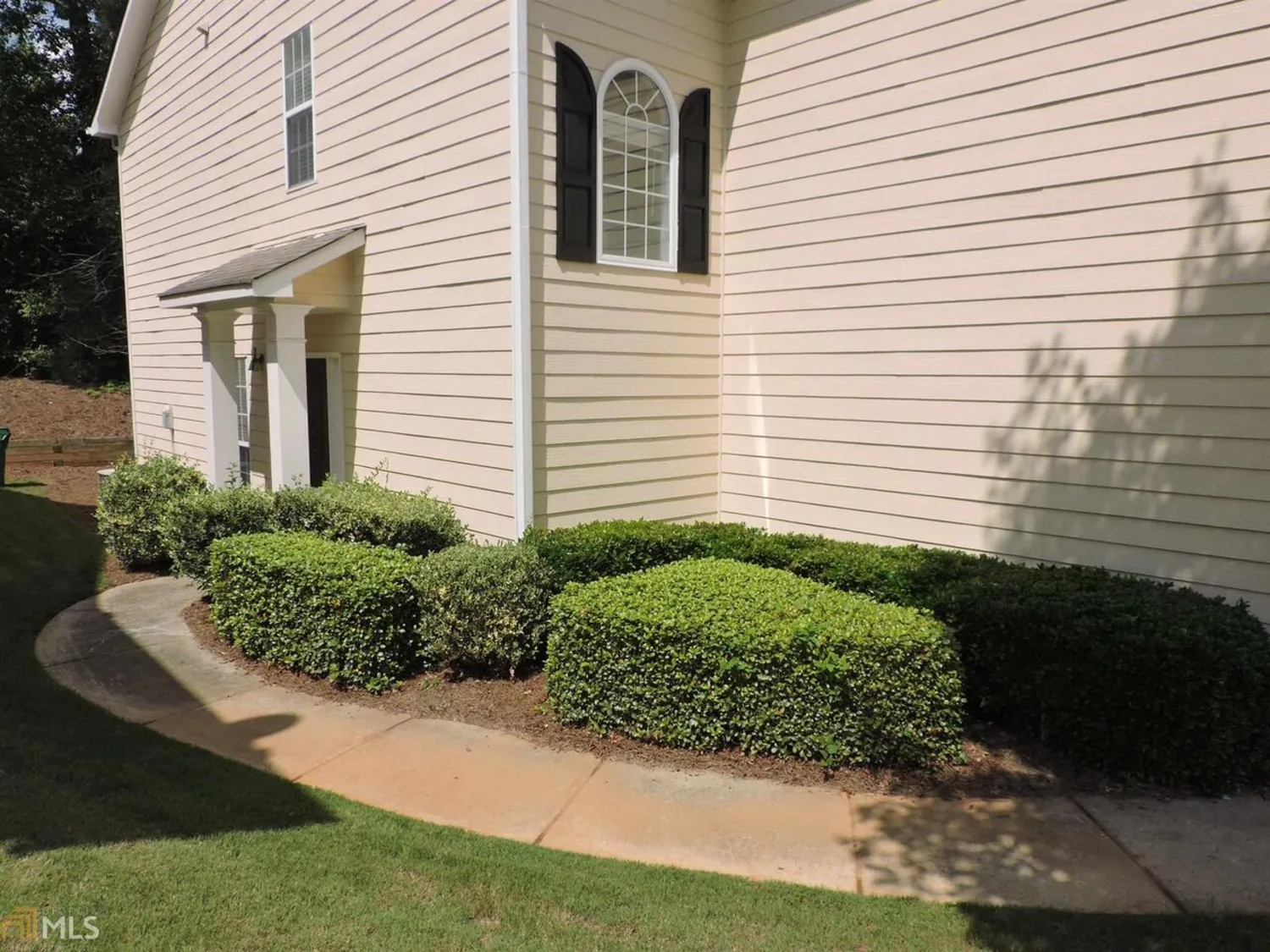7040 biltmore traceLithonia, GA 30058
7040 biltmore traceLithonia, GA 30058
Description
Beautiful townhome located in a quaint Lithonia community. Features include 2-story foyer with a spacious kitchen and breakfast bar which opens into the living area. The cozy fireplace in the living room adds that extra charm when entertaining. Spacious roommate style bedrooms with pleanty of storage. It also features a private back patio perfect for small gatherings. END Unit with all appliances included. This town home is located in the well sought after Stephenson Cluster. This unit is great for students or a room-mate plan .This won't last long. Small pet is okay with pet non-refundable pet fee.
Property Details for 7040 Biltmore Trace
- Subdivision ComplexBiltmore Parc
- Architectural StyleBrick Front, Traditional
- Num Of Parking Spaces1
- Parking FeaturesAttached, Garage Door Opener, Kitchen Level
- Property AttachedNo
LISTING UPDATED:
- StatusWithdrawn
- MLS #8045860
- Days on Site16
- MLS TypeResidential Lease
- Year Built2001
- Lot Size0.10 Acres
- CountryDeKalb
Go tour this home
It's free, cancel anytime
OR
LISTING UPDATED:
- StatusWithdrawn
- MLS #8045860
- Days on Site16
- MLS TypeResidential Lease
- Year Built2001
- Lot Size0.10 Acres
- CountryDeKalb
Go tour this home
Building Information for 7040 Biltmore Trace
- Year Built2001
- Lot Size0.1000 Acres
Payment Calculator
Term
Interest
Home Price
Down Payment
The Payment Calculator is for illustrative purposes only. Read More
Property Information for 7040 Biltmore Trace
Summary
Location and General Information
- Community Features: Playground, Sidewalks
- Directions: Highway 78 East to West Park Place. Right on North Deshon Road. Left into Biltmore Parc subdivision. Home is on your left.
- View: City
- Coordinates: 33.781207,-84.101822
School Information
- Elementary School: Princeton
- Middle School: Stephenson
- High School: Stephenson
Taxes and HOA Information
- Parcel Number: 18 026 12 014
- Tax Lot: 15
Virtual Tour
Parking
- Open Parking: No
Interior and Exterior Features
Interior Features
- Cooling: Gas, Central Air
- Heating: Natural Gas, Central
- Appliances: Dryer, Dishwasher, Disposal, Indoor Grill, Microwave
- Basement: None
- Interior Features: Tray Ceiling(s), Vaulted Ceiling(s), Double Vanity, Entrance Foyer, Soaking Tub, Roommate Plan
- Kitchen Features: Breakfast Area, Breakfast Room, Kitchen Island, Pantry
- Foundation: Slab
- Total Half Baths: 1
- Bathrooms Total Integer: 3
- Bathrooms Total Decimal: 2
Exterior Features
- Accessibility Features: Other
- Security Features: Security System, Fire Sprinkler System
- Pool Private: No
Property
Utilities
- Utilities: Cable Available
- Water Source: Public
Property and Assessments
- Home Warranty: No
- Property Condition: Resale
Green Features
Lot Information
- Above Grade Finished Area: 1418
- Lot Features: Level, Private
Multi Family
- Number of Units To Be Built: Square Feet
Rental
Rent Information
- Land Lease: No
Public Records for 7040 Biltmore Trace
Home Facts
- Beds2
- Baths2
- Total Finished SqFt1,418 SqFt
- Above Grade Finished1,418 SqFt
- Lot Size0.1000 Acres
- StyleSingle Family Residence
- Year Built2001
- APN18 026 12 014
- CountyDeKalb
- Fireplaces1
Similar Homes
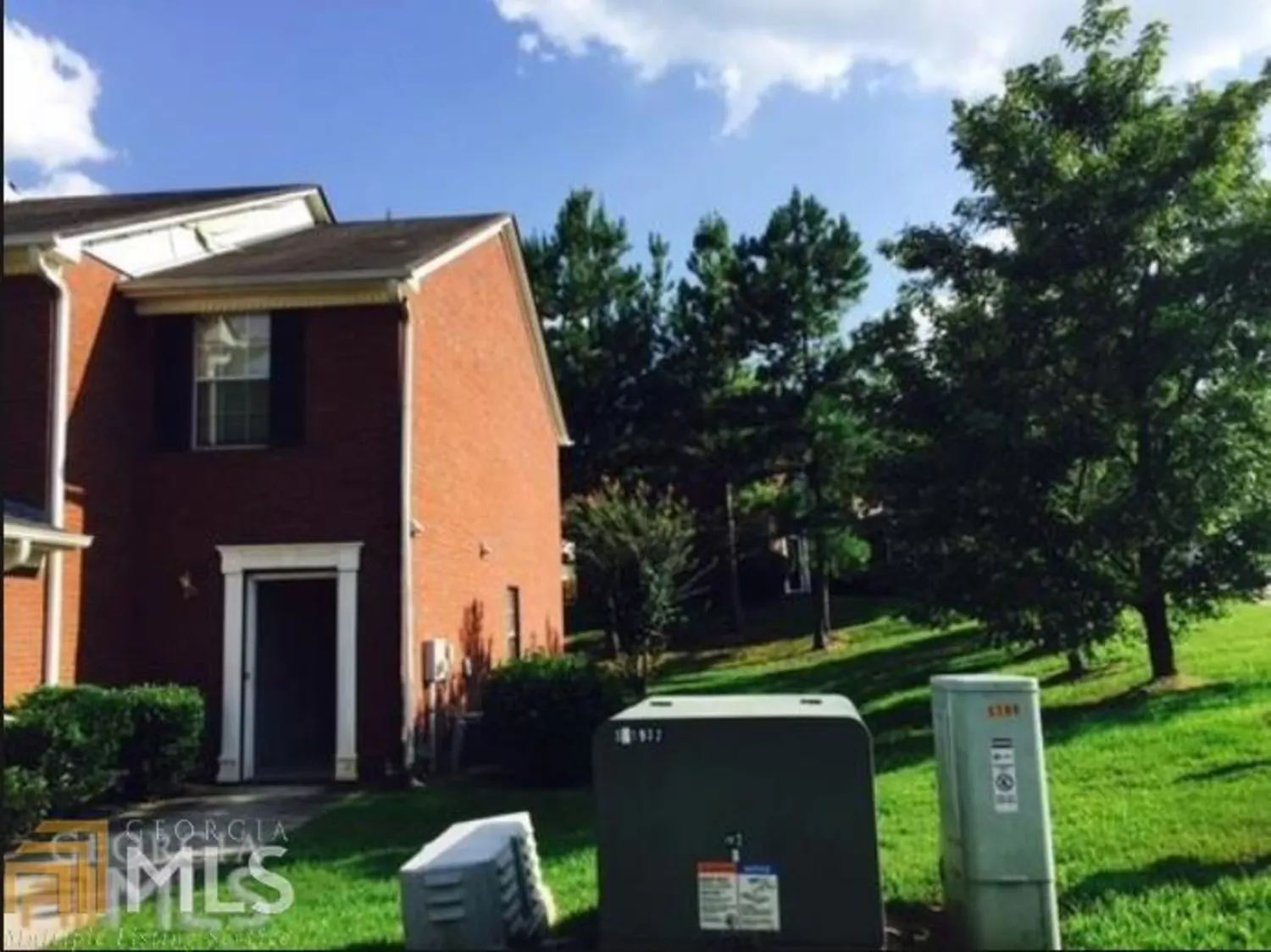
5793 Wind Gate Lane
Lithonia, GA 30058
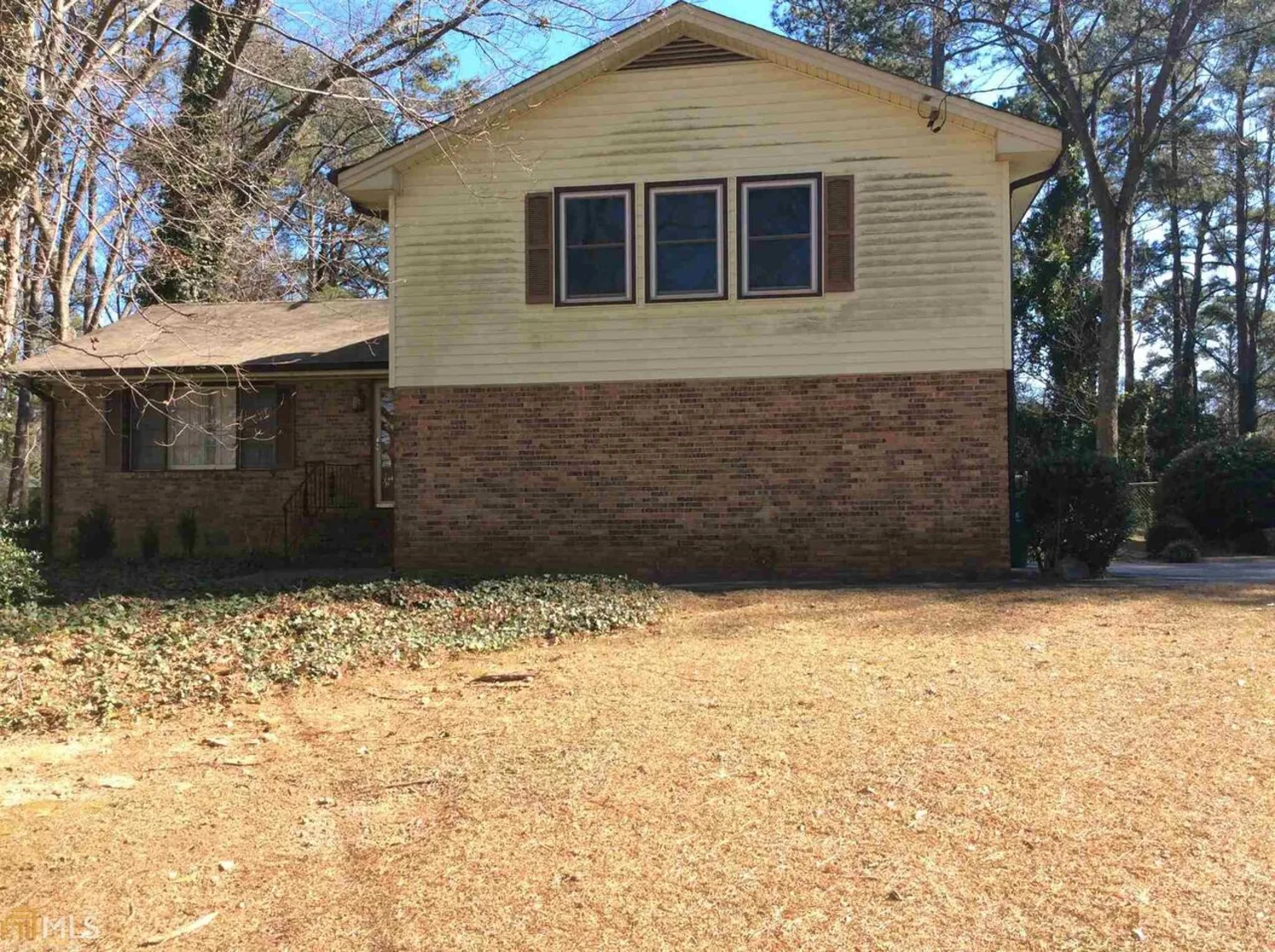
1718 S Deshon Road
Lithonia, GA 30058
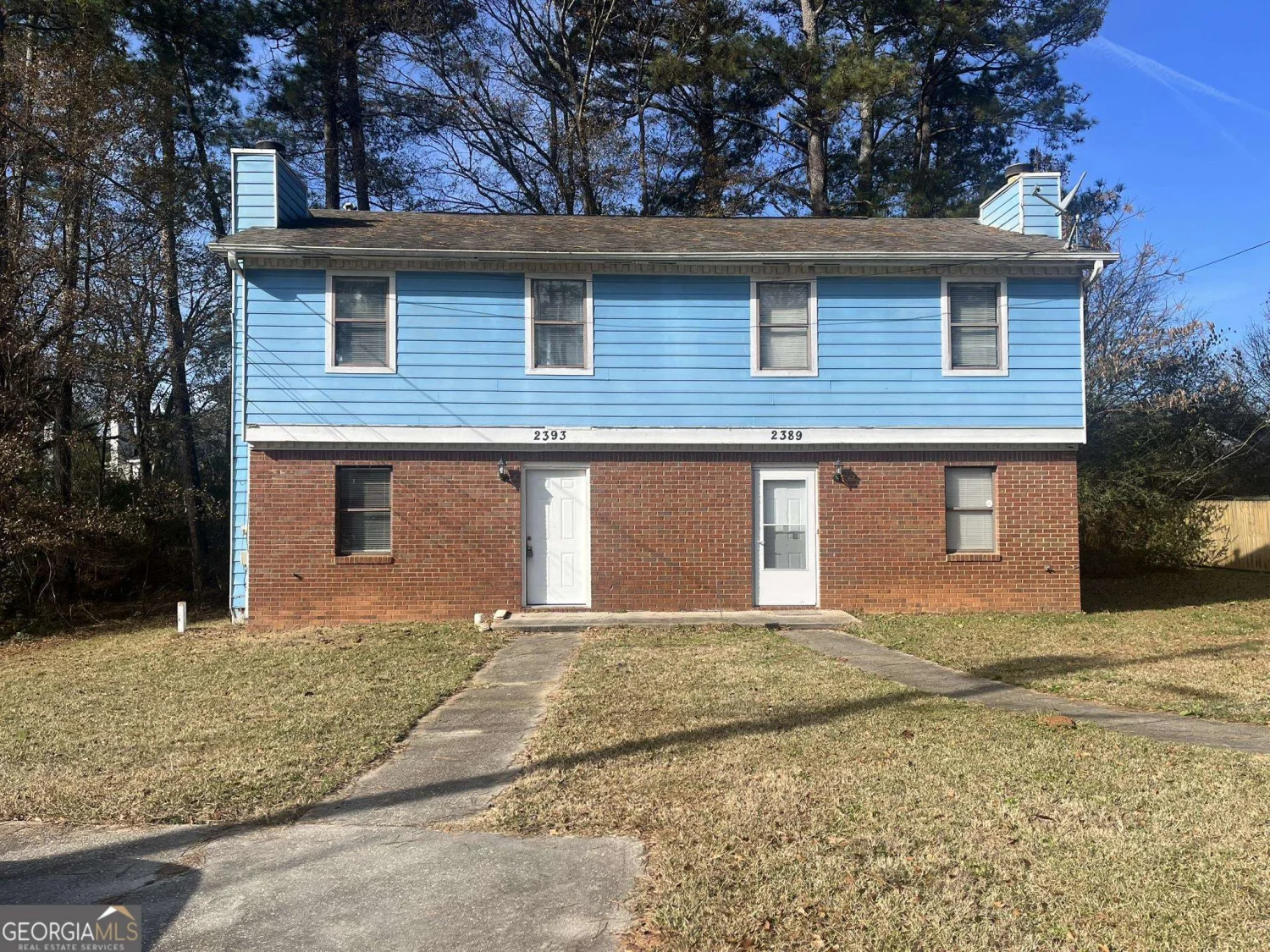
2393 Cragstone Court
Lithonia, GA 30058
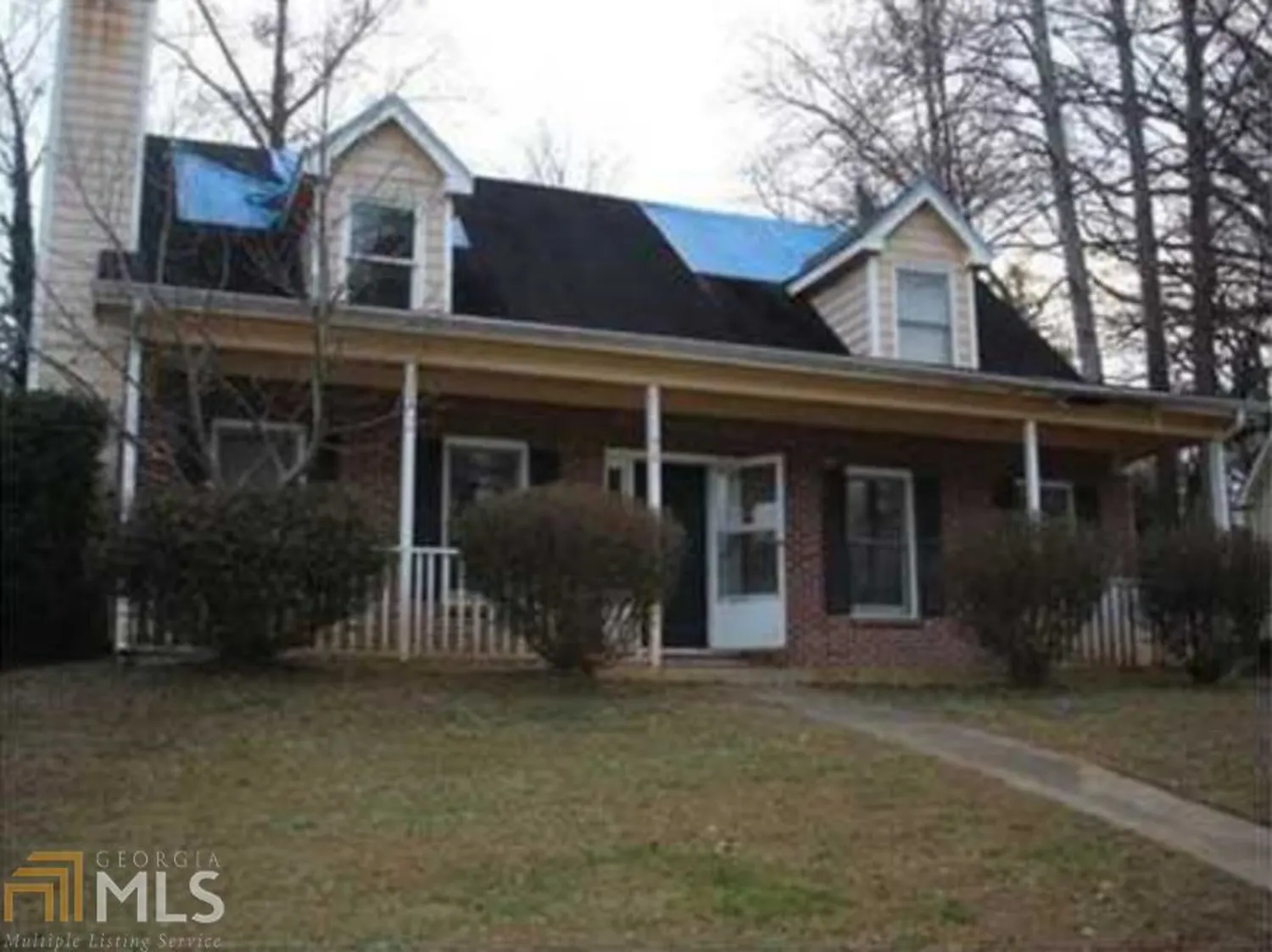
521 Stonemill Manor
Lithonia, GA 30058
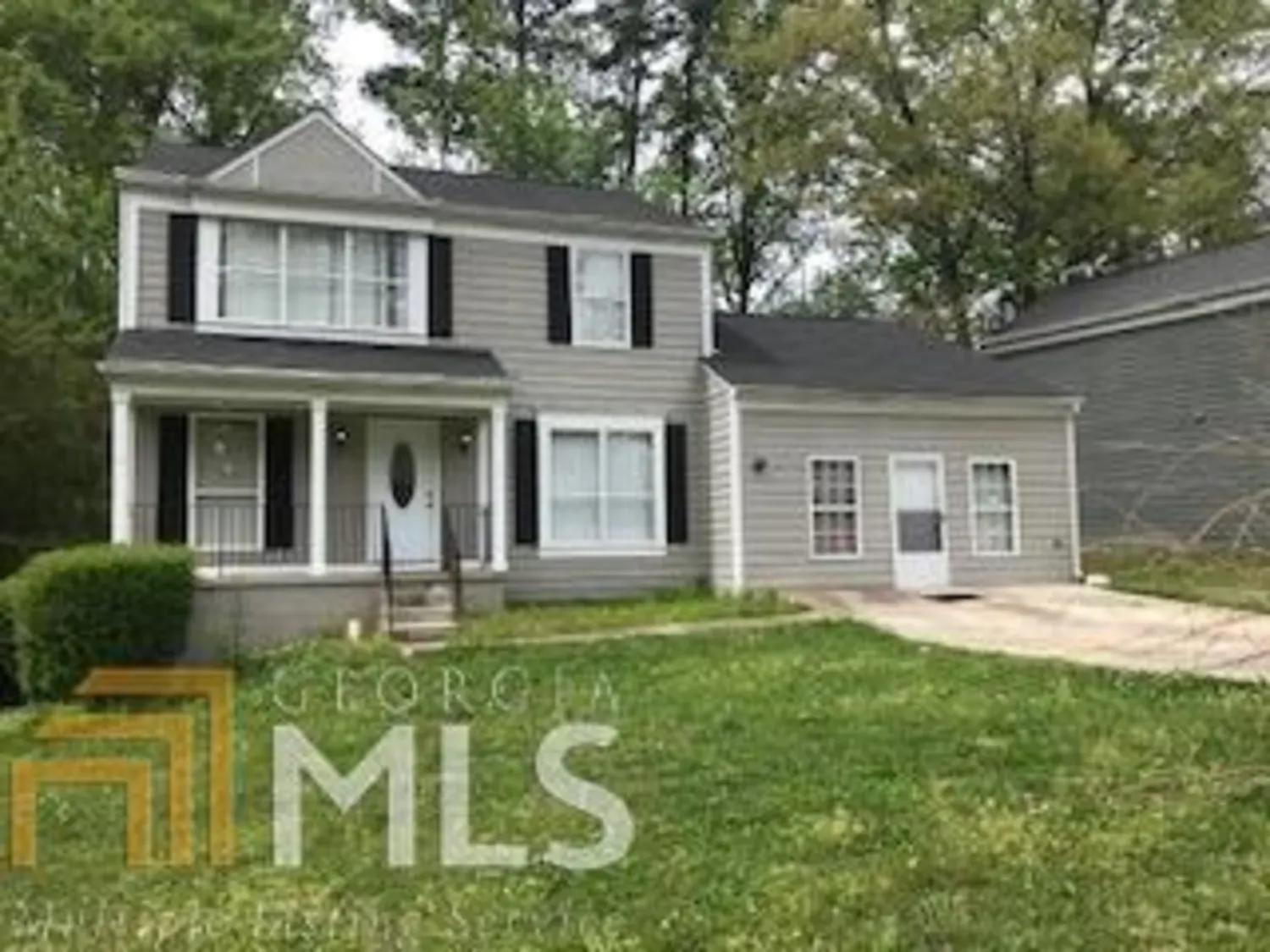
6362 Laurel Post Drive
Lithonia, GA 30058
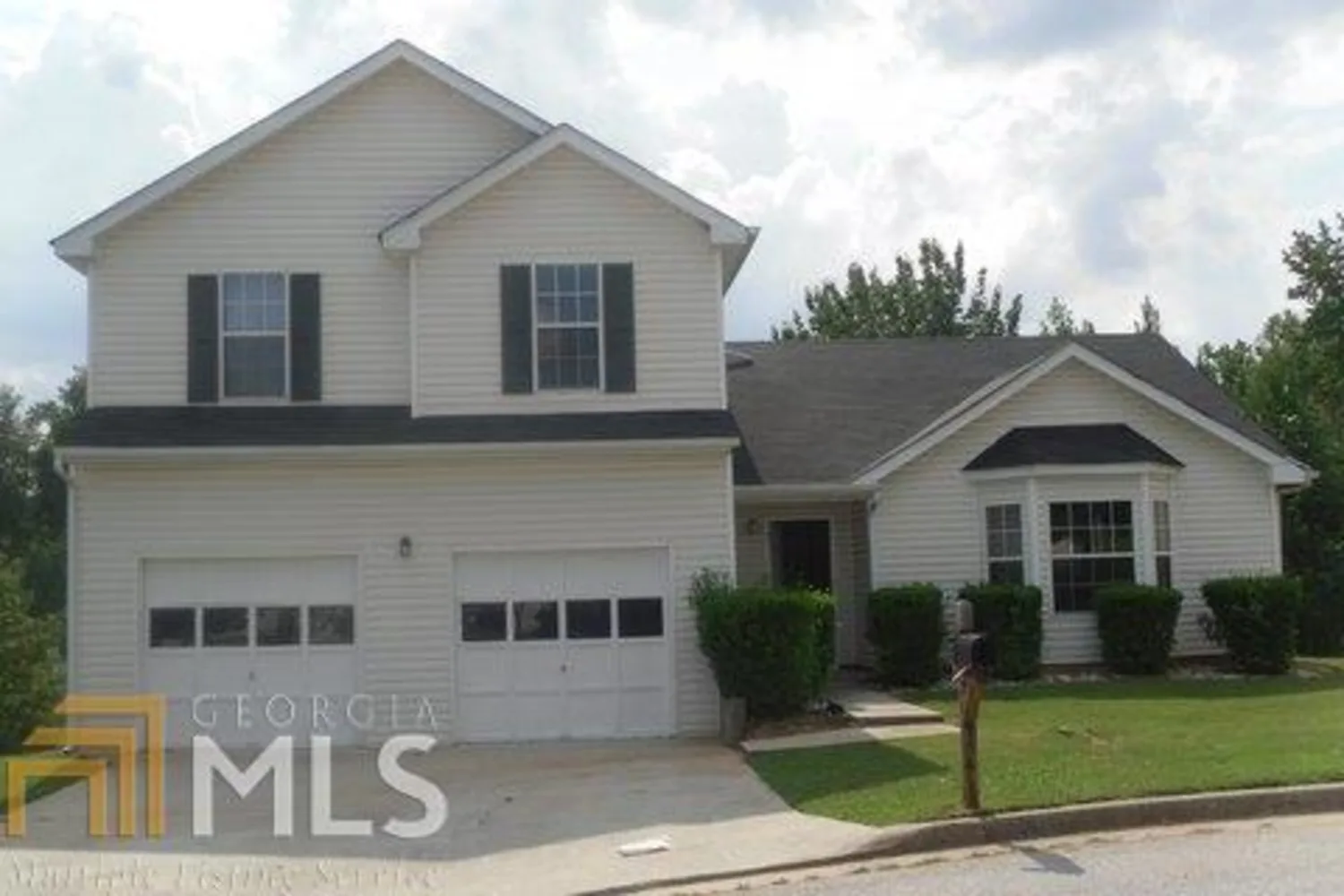
2541 Lancewood Lane
Lithonia, GA 30058
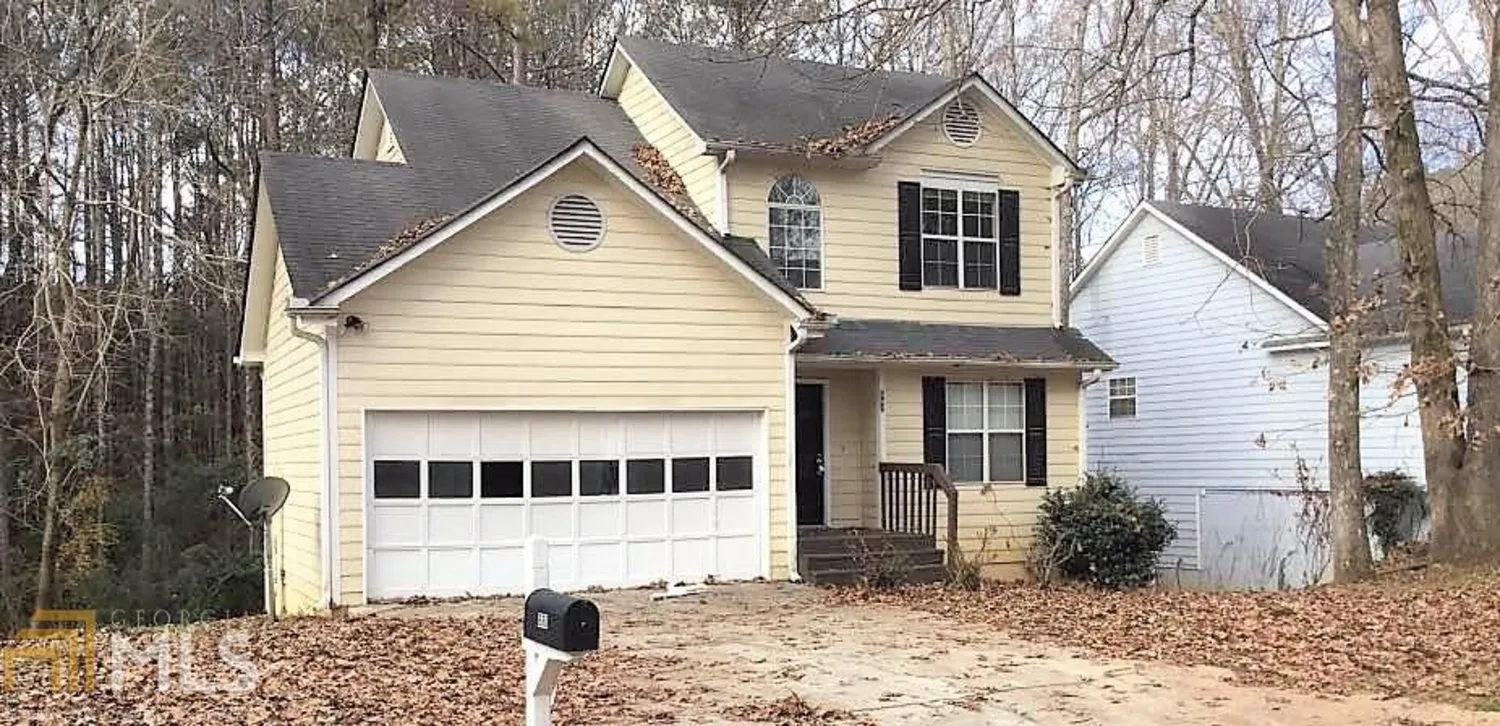
660 Kilkenny Circle
Lithonia, GA 30058
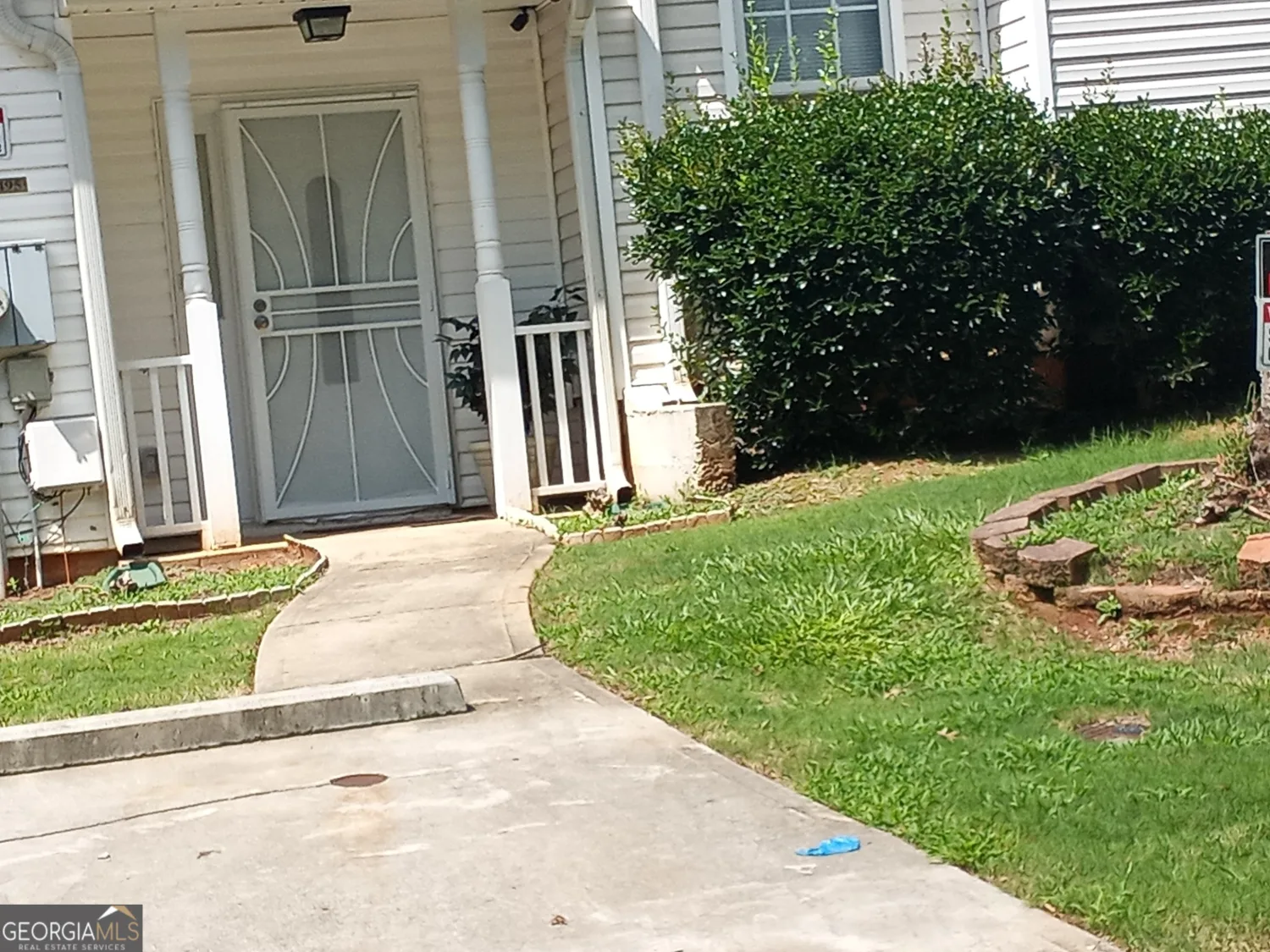
6495 Wellington Chase Court
Lithonia, GA 30058
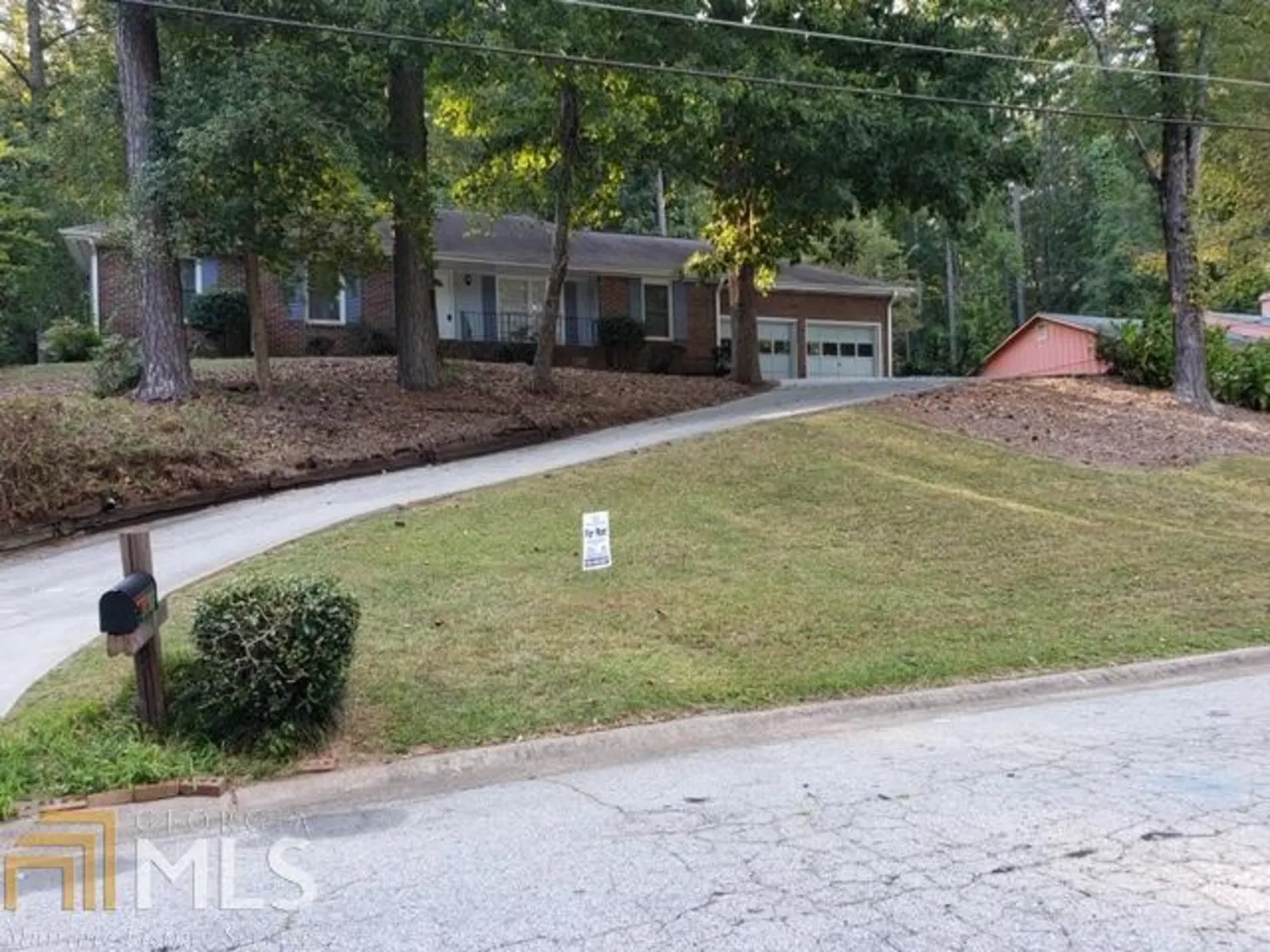
3695 Salem Drive
Lithonia, GA 30038


