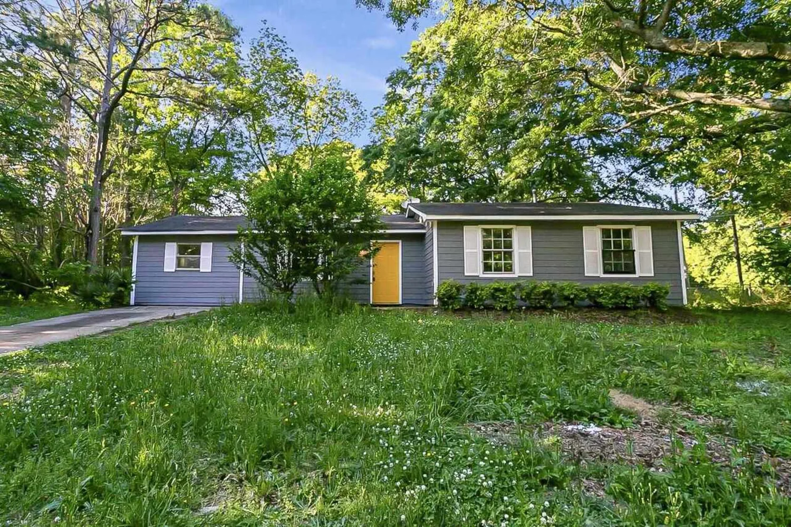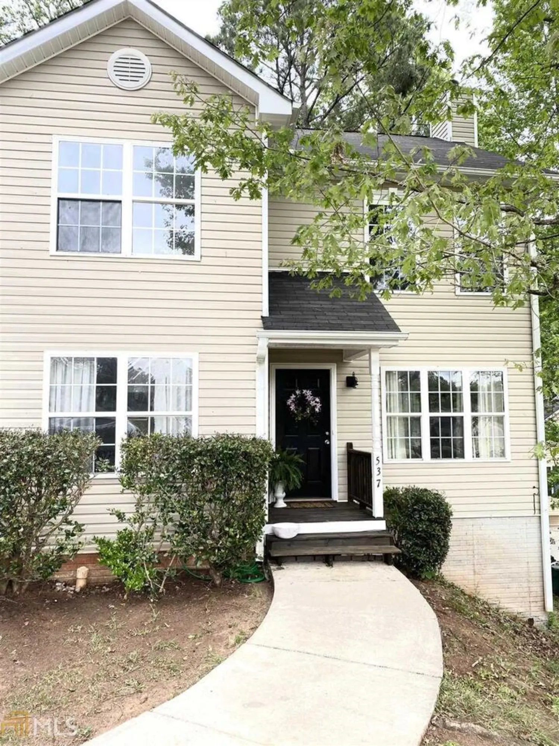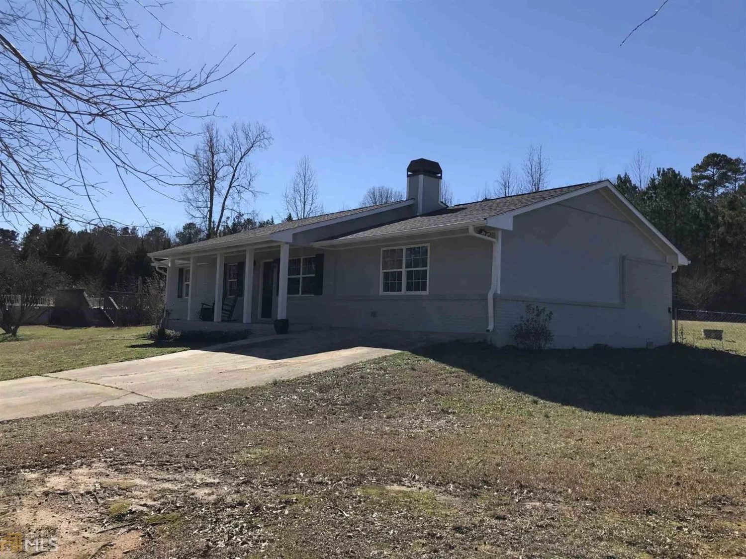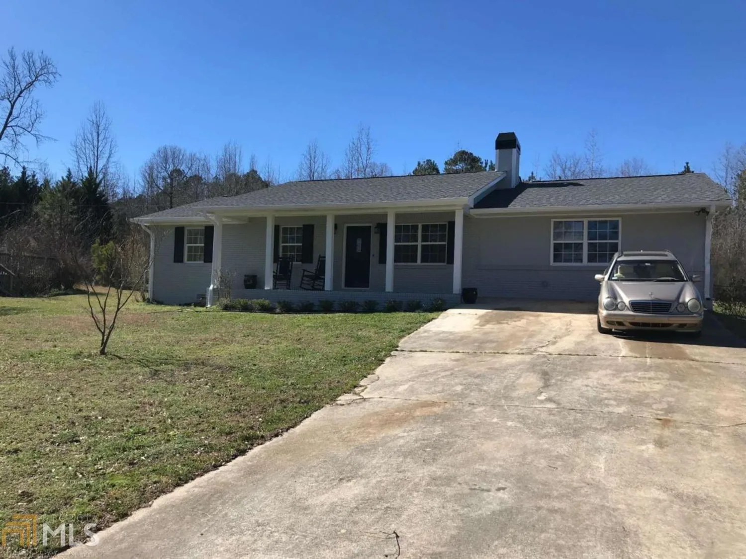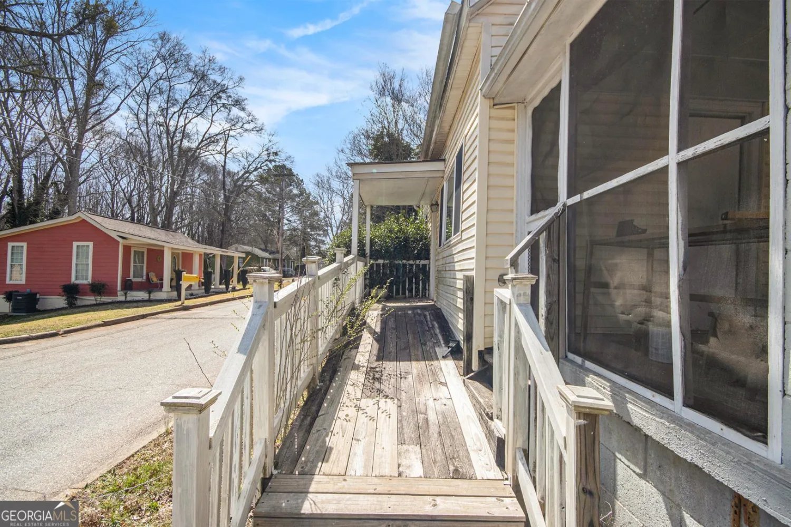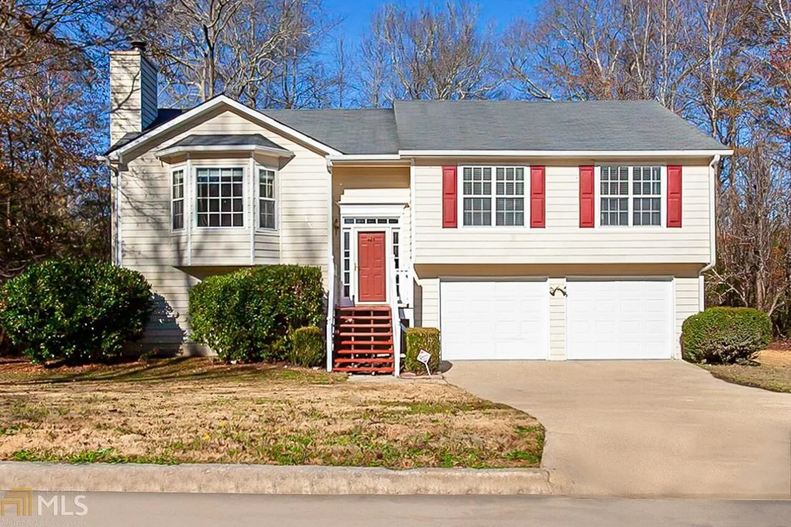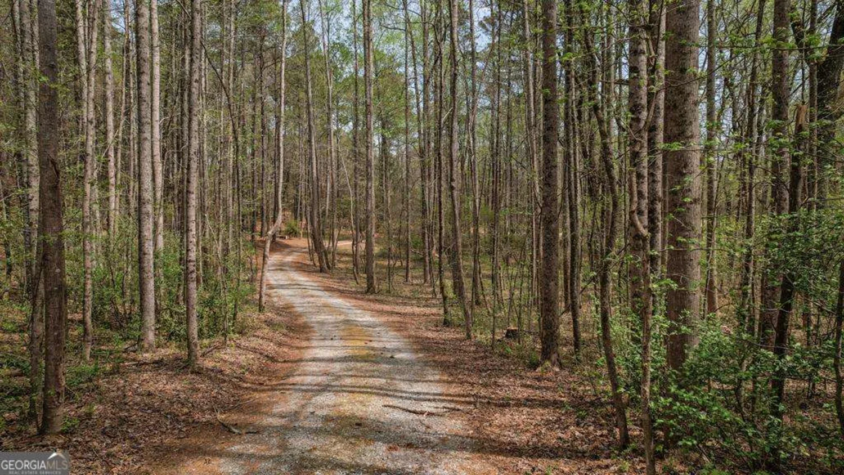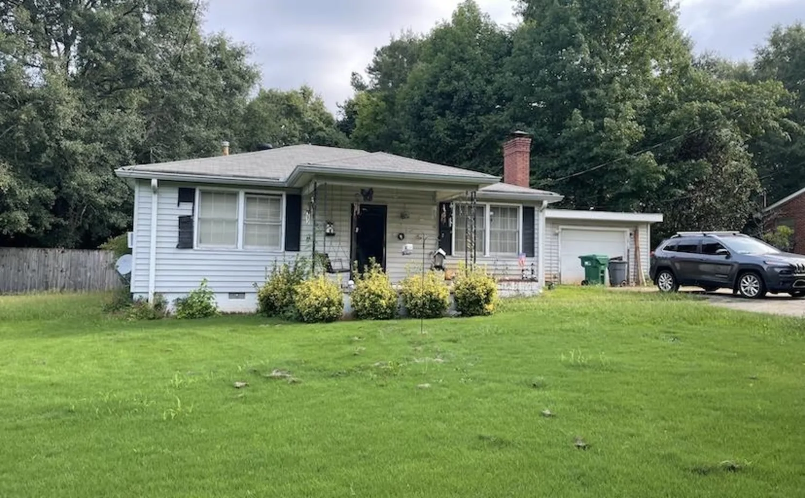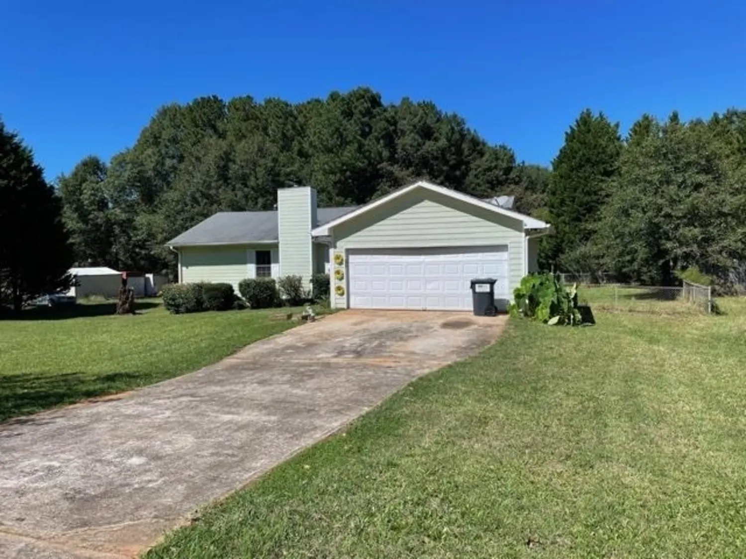6687 jules trace 33Palmetto, GA 30268
6687 jules trace 33Palmetto, GA 30268
Description
The Marlin 2 plan,1451 sq. ft., beautiful and affordable home that features 3 bedroom 2/1 bath in a great location in the Palmetto/Fairburn area. This home offers an open and spacious kitchen that overlooks into the family room. It features a Formal dining room with chair railing trim in dining and foyer area. The Master Bedroom is spacious with a trey ceiling and has two closets. HURRY - DON'T MISS OUT - HOMES WILL NOT LAST AT THESE PRICES. Buyer incentives with Builder approved lenders. Photos are examples of the plan.
Property Details for 6687 Jules Trace 33
- Subdivision ComplexAsbury Park
- Architectural StyleBrick Front, Traditional
- Num Of Parking Spaces2
- Parking FeaturesGarage
- Property AttachedNo
LISTING UPDATED:
- StatusClosed
- MLS #8060480
- Days on Site161
- Taxes$1 / year
- HOA Fees$220 / month
- MLS TypeResidential
- Year Built2016
- CountryFulton
LISTING UPDATED:
- StatusClosed
- MLS #8060480
- Days on Site161
- Taxes$1 / year
- HOA Fees$220 / month
- MLS TypeResidential
- Year Built2016
- CountryFulton
Building Information for 6687 Jules Trace 33
- StoriesTwo
- Year Built2016
- Lot Size0.0000 Acres
Payment Calculator
Term
Interest
Home Price
Down Payment
The Payment Calculator is for illustrative purposes only. Read More
Property Information for 6687 Jules Trace 33
Summary
Location and General Information
- Community Features: None
- Directions: 85 S to exit 61, Turn left onto Hwy 74, Turn right on Oakley Industrial, go to dead end of street. Turn right, Asbury Park will be on the left.
- Coordinates: 33.515412,-84.606189
School Information
- Elementary School: E C West
- Middle School: Bear Creek
- High School: Creekside
Taxes and HOA Information
- Parcel Number: 07 400001630919
- Tax Year: 2015
- Association Fee Includes: Management Fee
- Tax Lot: 33
Virtual Tour
Parking
- Open Parking: No
Interior and Exterior Features
Interior Features
- Cooling: Electric, Ceiling Fan(s), Central Air
- Heating: Electric, Central
- Appliances: Convection Oven, Dishwasher, Microwave, Stainless Steel Appliance(s)
- Basement: None
- Interior Features: Tray Ceiling(s), High Ceilings
- Levels/Stories: Two
- Window Features: Double Pane Windows
- Foundation: Slab
- Total Half Baths: 1
- Bathrooms Total Integer: 3
- Bathrooms Total Decimal: 2
Exterior Features
- Construction Materials: Concrete
- Laundry Features: Upper Level, Laundry Closet
- Pool Private: No
Property
Utilities
- Sewer: Public Sewer
- Utilities: Cable Available, Sewer Connected
Property and Assessments
- Home Warranty: Yes
- Property Condition: New Construction
Green Features
Lot Information
- Lot Features: Level, Private
Multi Family
- # Of Units In Community: 33
- Number of Units To Be Built: Square Feet
Rental
Rent Information
- Land Lease: Yes
Public Records for 6687 Jules Trace 33
Tax Record
- 2015$1.00 ($0.08 / month)
Home Facts
- Beds3
- Baths2
- StoriesTwo
- Lot Size0.0000 Acres
- StyleSingle Family Residence
- Year Built2016
- APN07 400001630919
- CountyFulton


