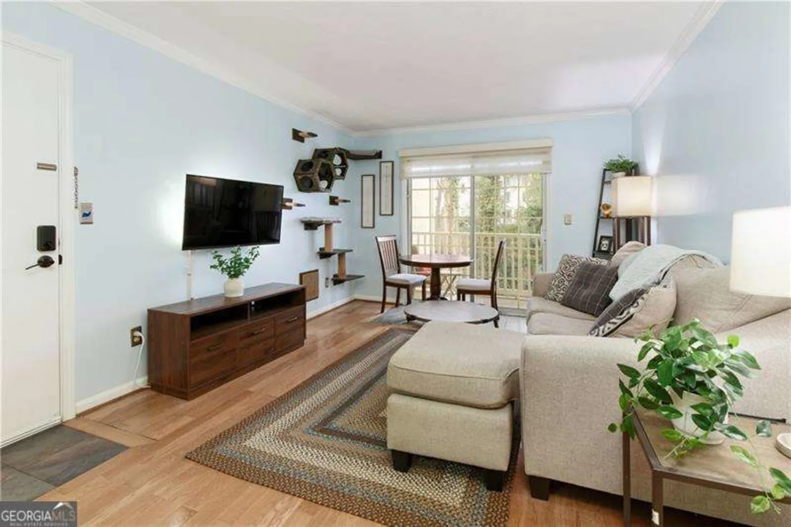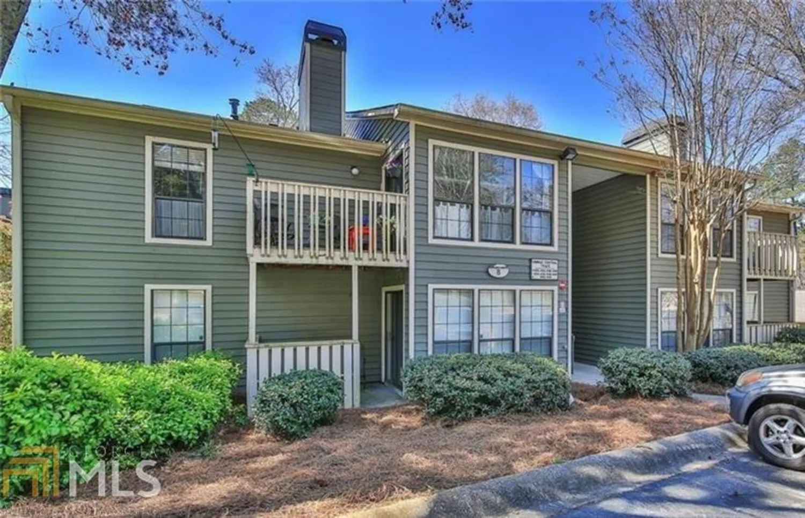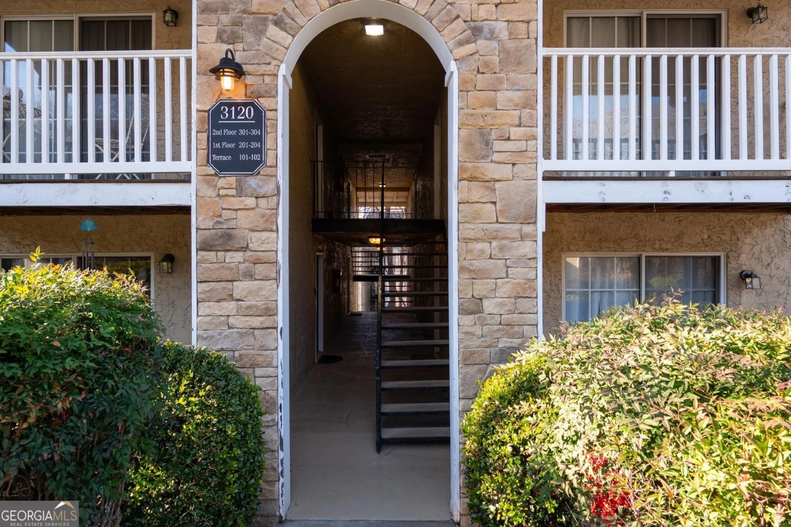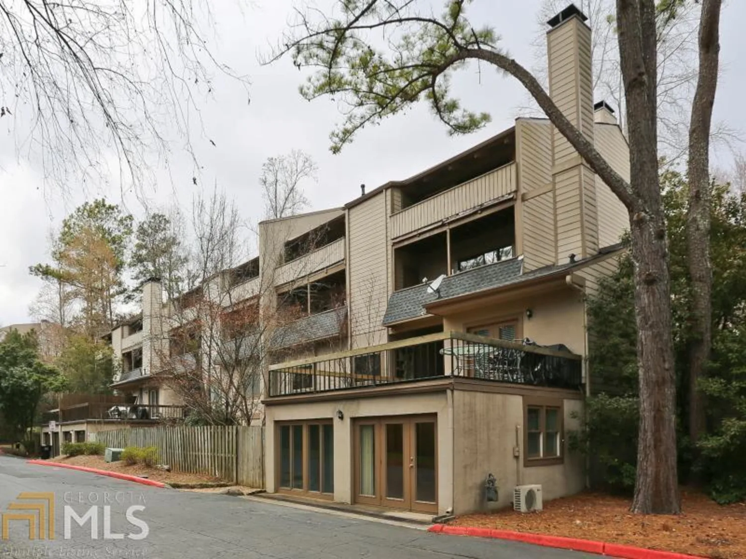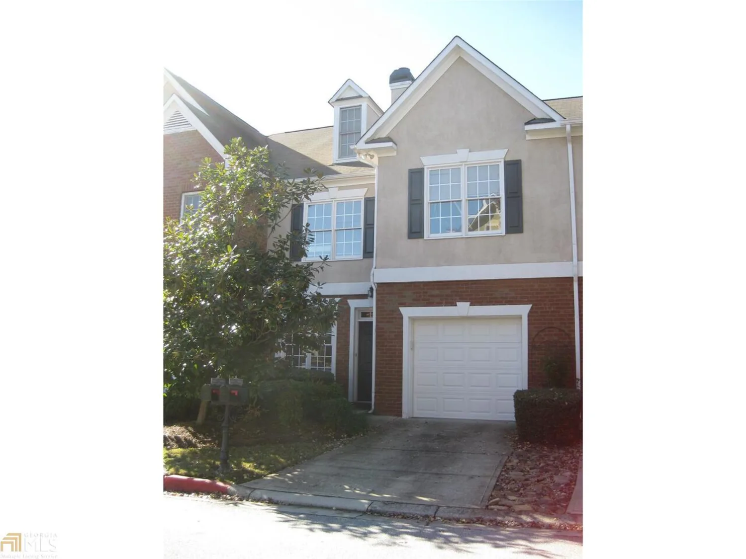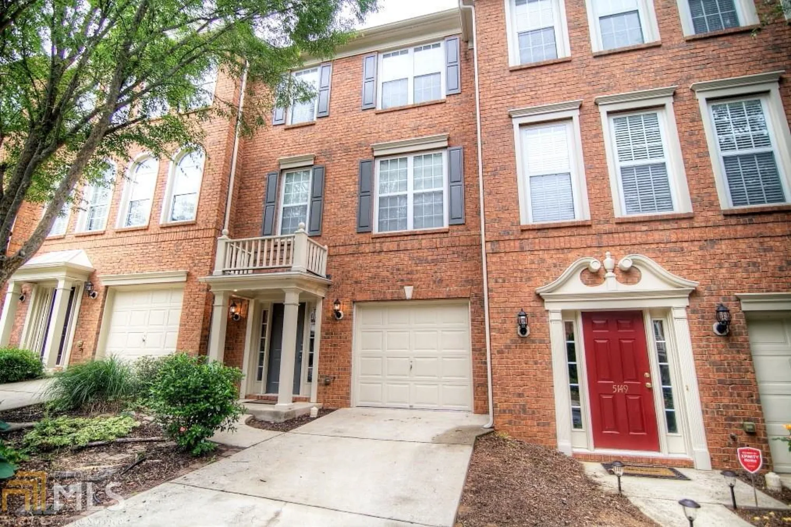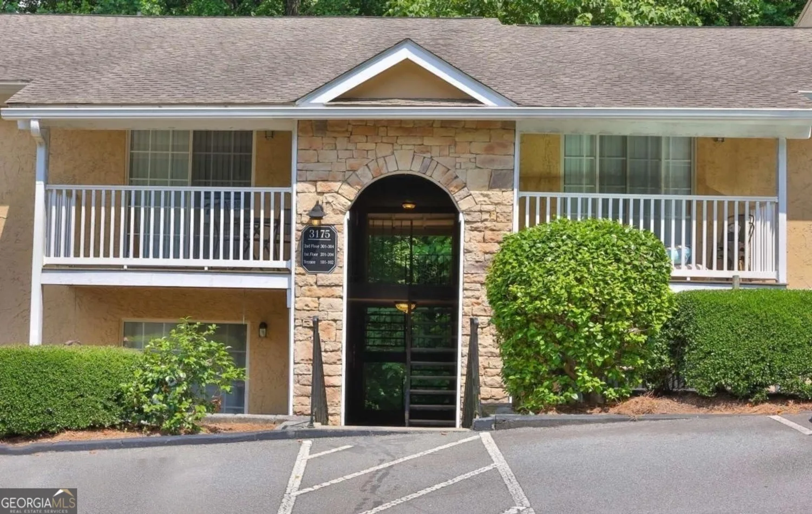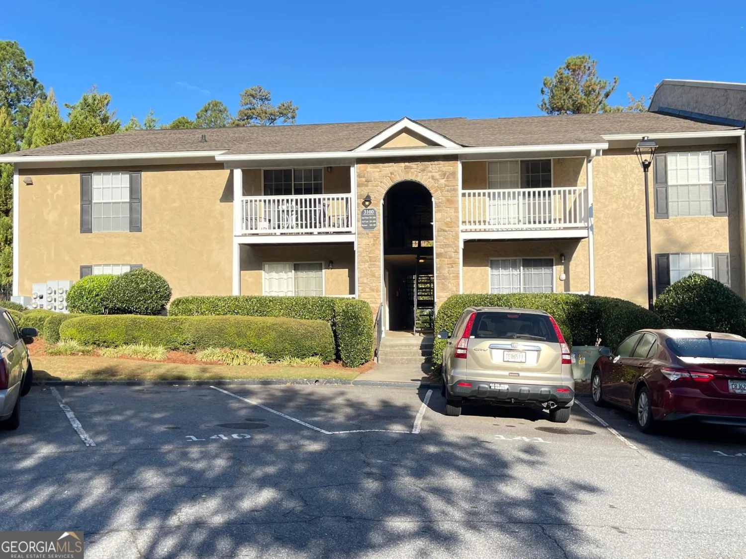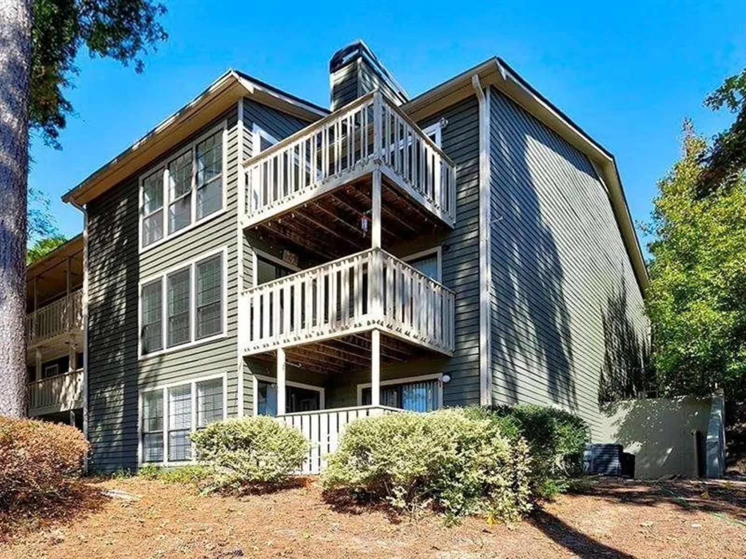3726 stonewall circle neVinings, GA 30339
3726 stonewall circle neVinings, GA 30339
Description
Every now and then you get a rare chance to score a DEAL in Vinings! This is that opportunity! FHA APPROVED townhome in walking distance to shops, dining, and more. This END UNIT has been updated and is ready for move-in. Hardwood floors on main level, massive open living and dining room area. Two bedrooms upstairs including oversized master bedroom and large guest bedroom. Basement features open second living room or can be used as 3rd bed/in law suite. Townhome opens up to large private yard area, perfect for entertaining! This price and location is hard to beat!
Property Details for 3726 Stonewall Circle NE
- Subdivision ComplexStonewall
- Architectural StyleTraditional
- Parking FeaturesAssigned
- Property AttachedNo
LISTING UPDATED:
- StatusClosed
- MLS #8069462
- Days on Site26
- Taxes$1,455.45 / year
- HOA Fees$5,400 / month
- MLS TypeResidential
- Year Built1974
- CountryCobb
LISTING UPDATED:
- StatusClosed
- MLS #8069462
- Days on Site26
- Taxes$1,455.45 / year
- HOA Fees$5,400 / month
- MLS TypeResidential
- Year Built1974
- CountryCobb
Building Information for 3726 Stonewall Circle NE
- StoriesTwo
- Year Built1974
- Lot Size0.0000 Acres
Payment Calculator
Term
Interest
Home Price
Down Payment
The Payment Calculator is for illustrative purposes only. Read More
Property Information for 3726 Stonewall Circle NE
Summary
Location and General Information
- Community Features: Clubhouse, Fitness Center, Playground, Pool, Sidewalks, Near Shopping
- Directions: 285 TO PACES FERRY/VININGS EXIT TOWARDS VININGS LEFT ON CUMBERLAND PKWY RT ON STONEWALL TAKE A RT ON STONEWALL CIRCLE
- Coordinates: 33.8760119,-84.4662238
School Information
- Elementary School: Teasley Primary/Elementary
- Middle School: Campbell
- High School: Campbell
Taxes and HOA Information
- Parcel Number: 17095000540
- Tax Year: 2015
- Association Fee Includes: Insurance, Maintenance Structure, Facilities Fee, Trash, Maintenance Grounds, Management Fee, Pest Control, Reserve Fund, Sewer, Swimming, Water
- Tax Lot: 74
Virtual Tour
Parking
- Open Parking: No
Interior and Exterior Features
Interior Features
- Cooling: Electric, Zoned, Dual
- Heating: Electric, Zoned, Dual
- Appliances: Electric Water Heater, Dishwasher, Disposal, Oven/Range (Combo), Refrigerator, Stainless Steel Appliance(s)
- Fireplace Features: Living Room
- Flooring: Hardwood
- Interior Features: Roommate Plan, Split Bedroom Plan
- Levels/Stories: Two
- Kitchen Features: Pantry, Solid Surface Counters
- Total Half Baths: 1
- Bathrooms Total Integer: 3
- Bathrooms Total Decimal: 2
Exterior Features
- Construction Materials: Concrete
- Roof Type: Composition
- Security Features: Open Access
- Laundry Features: In Basement, In Kitchen
- Pool Private: No
Property
Utilities
- Utilities: Underground Utilities, Sewer Connected
- Water Source: Public
Property and Assessments
- Home Warranty: Yes
- Property Condition: Resale
Green Features
- Green Energy Efficient: Insulation, Thermostat
Lot Information
- Above Grade Finished Area: 2072
- Lot Features: Cul-De-Sac
Multi Family
- Number of Units To Be Built: Square Feet
Rental
Rent Information
- Land Lease: Yes
Public Records for 3726 Stonewall Circle NE
Tax Record
- 2015$1,455.45 ($121.29 / month)
Home Facts
- Beds3
- Baths2
- Total Finished SqFt2,072 SqFt
- Above Grade Finished2,072 SqFt
- StoriesTwo
- Lot Size0.0000 Acres
- StyleTownhouse
- Year Built1974
- APN17095000540
- CountyCobb
- Fireplaces1


