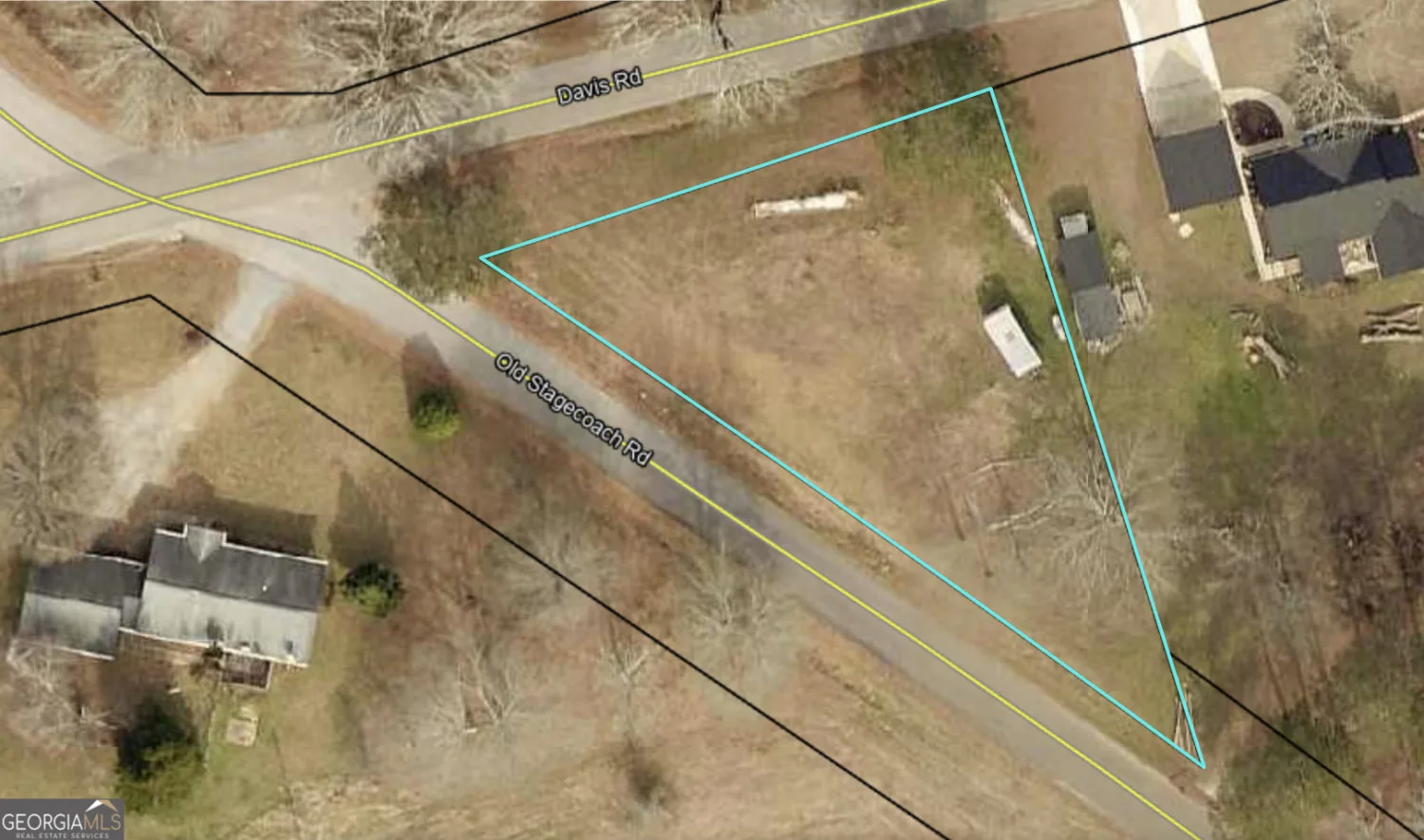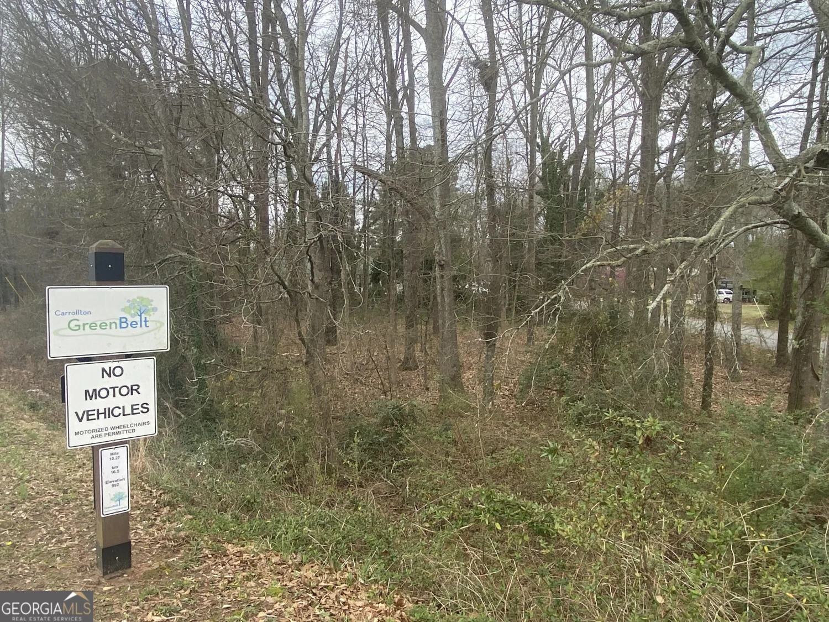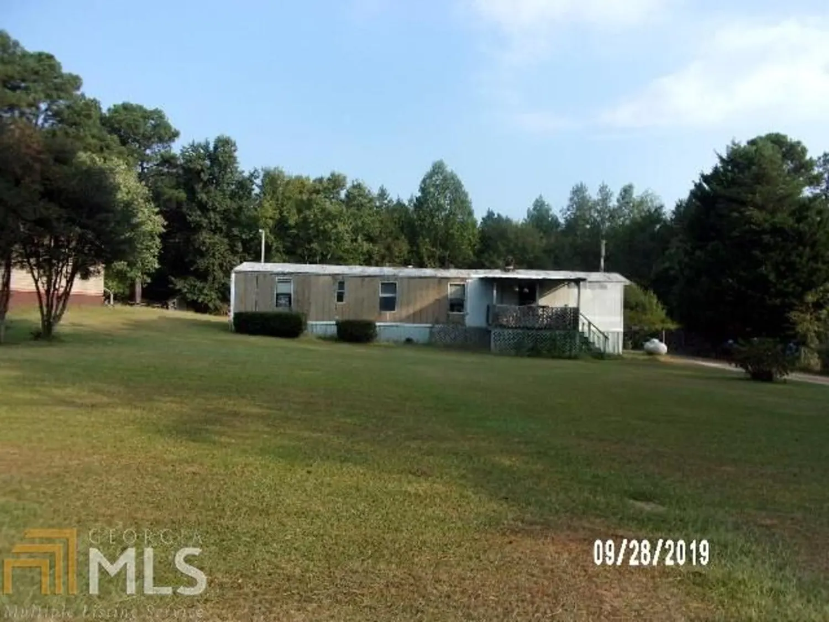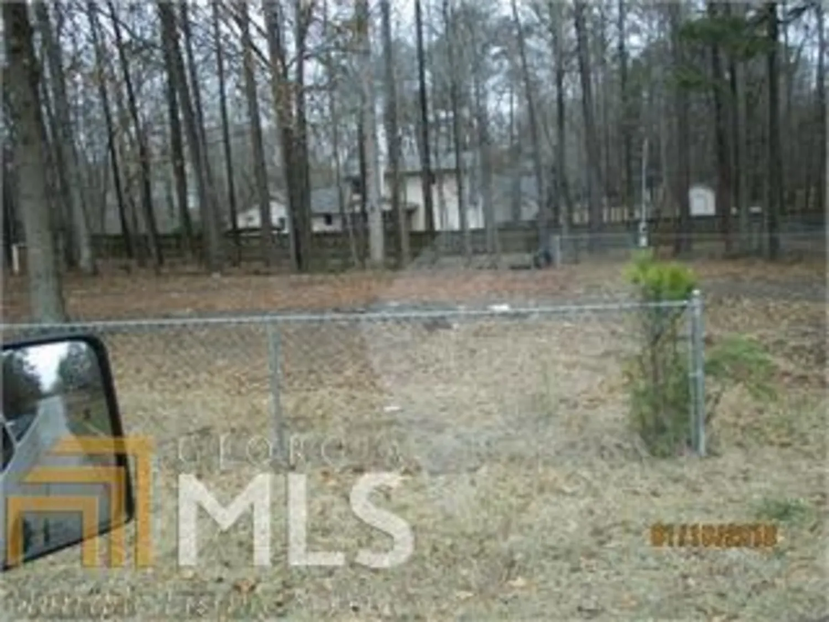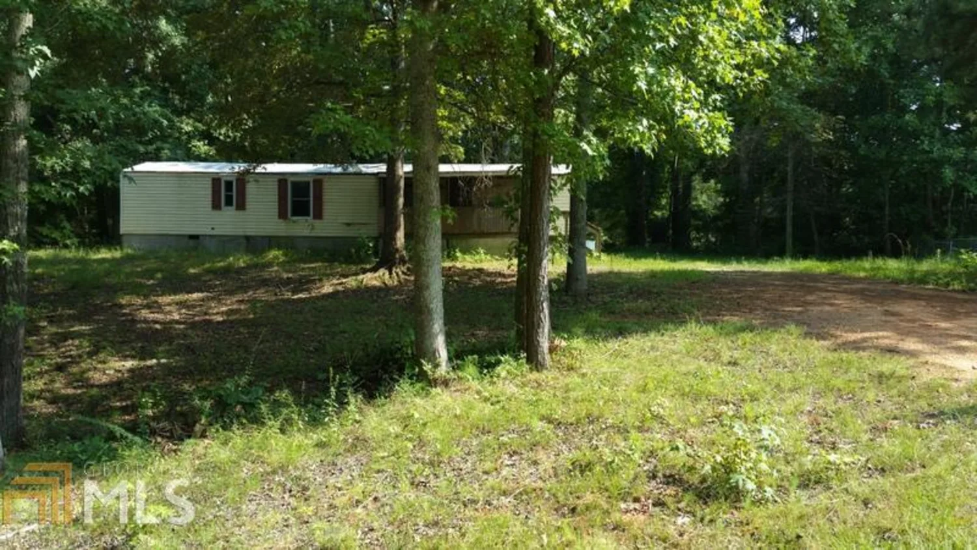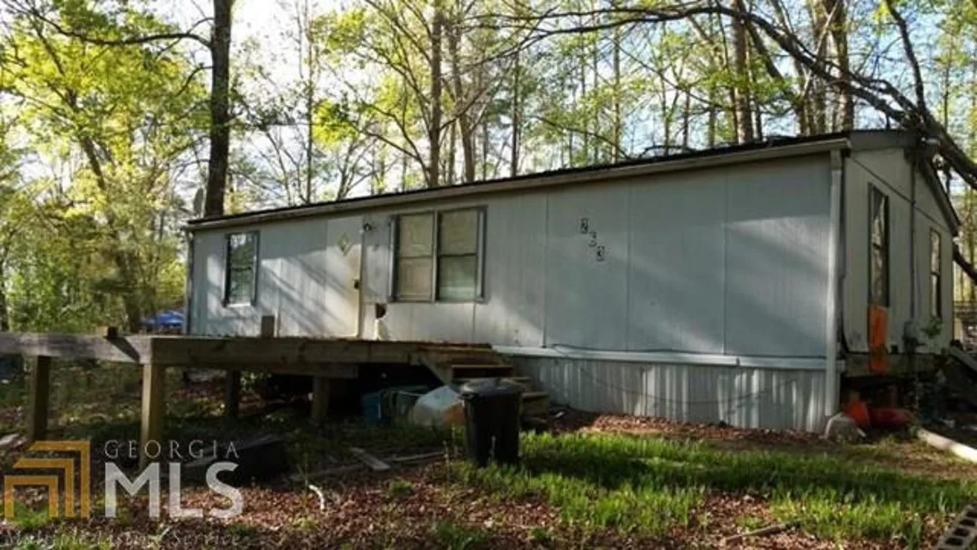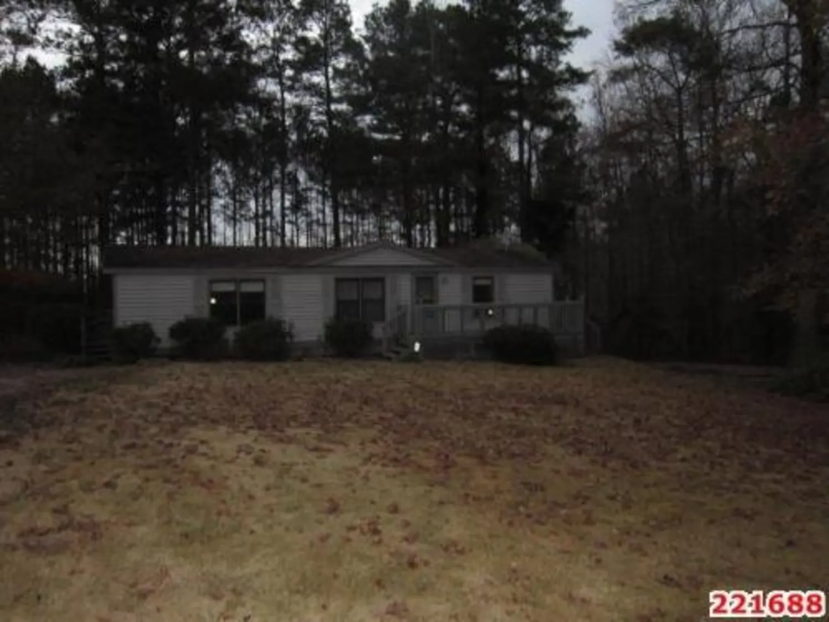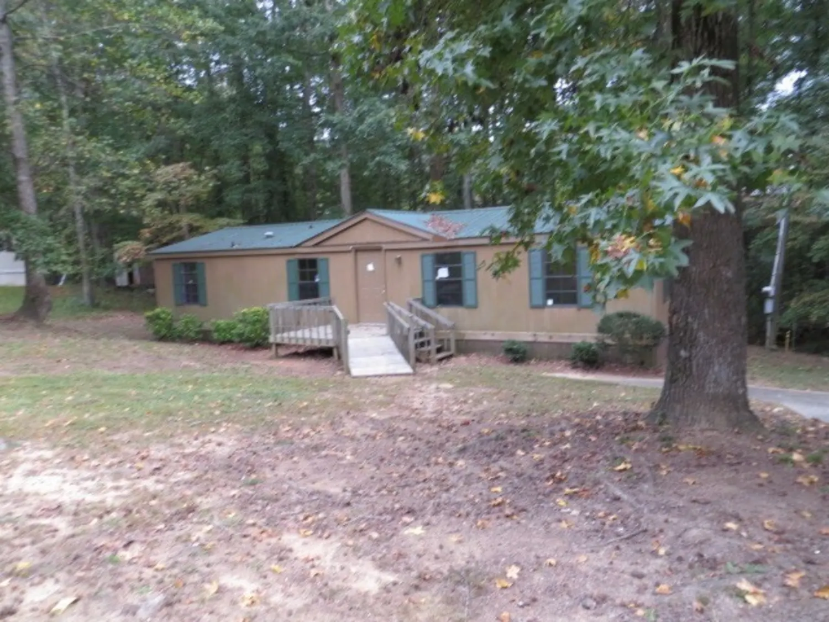259 laurel trace 69Carrollton, GA 30116
259 laurel trace 69Carrollton, GA 30116
Description
Affordably Priced Home for those willing to do a little fixin! Level lot and level drive make it easy access and conveniently located to Carrollton or Villa Rica. Laminate flooring in living room and stacked Rock fireplace is decorative and easy to Love. Lots of room in back yard for kids to play and quiet area makes this a good starter home. Master is spacious and has garden tub. Home has a split bedroom floor and open floor plans that everyone desires. Storage building in back yard is a bonus - for this property. check 21stmortgage.com for financing.
Property Details for 259 Laurel Trace 69
- Subdivision ComplexLaurel Springs
- Num Of Parking Spaces2
- Parking FeaturesOff Street, Parking Pad
- Property AttachedNo
LISTING UPDATED:
- StatusClosed
- MLS #8078976
- Days on Site13
- Taxes$245 / year
- MLS TypeResidential
- Year Built1988
- Lot Size0.46 Acres
- CountryCarroll
LISTING UPDATED:
- StatusClosed
- MLS #8078976
- Days on Site13
- Taxes$245 / year
- MLS TypeResidential
- Year Built1988
- Lot Size0.46 Acres
- CountryCarroll
Building Information for 259 Laurel Trace 69
- StoriesOne
- Year Built1988
- Lot Size0.4600 Acres
Payment Calculator
Term
Interest
Home Price
Down Payment
The Payment Calculator is for illustrative purposes only. Read More
Property Information for 259 Laurel Trace 69
Summary
Location and General Information
- Community Features: None
- Directions: Take I20 West toward Birmingham to exit 24, turn Lt off ramp onto Hwy 61 toward Carrollton, about 5 to 7 miles, turn Rt on Dyer Rd, then take 1st st on Lt. House is on Rt about 1/2 to 1 mile down -sign on tree in yard
- Coordinates: 33.6309,-84.997297
School Information
- Elementary School: Sand Hill
- Middle School: Bay Springs
- High School: Villa Rica
Taxes and HOA Information
- Parcel Number: 130 0388
- Tax Year: 2015
- Association Fee Includes: None
- Tax Lot: 69
Virtual Tour
Parking
- Open Parking: Yes
Interior and Exterior Features
Interior Features
- Cooling: Other, Central Air
- Heating: Natural Gas, Central, Forced Air
- Appliances: Dishwasher, Oven/Range (Combo)
- Basement: Crawl Space
- Fireplace Features: Living Room, Factory Built
- Flooring: Laminate
- Interior Features: Soaking Tub, Master On Main Level
- Levels/Stories: One
- Window Features: Storm Window(s)
- Kitchen Features: Breakfast Bar, Country Kitchen
- Main Bedrooms: 3
- Bathrooms Total Integer: 2
- Main Full Baths: 2
- Bathrooms Total Decimal: 2
Exterior Features
- Accessibility Features: Accessible Hallway(s)
- Construction Materials: Press Board
- Patio And Porch Features: Porch
- Roof Type: Tar/Gravel
- Security Features: Smoke Detector(s)
- Laundry Features: In Kitchen, Laundry Closet
- Pool Private: No
- Other Structures: Outbuilding
Property
Utilities
- Sewer: Septic Tank
- Water Source: Public
Property and Assessments
- Home Warranty: Yes
- Property Condition: Fixer, Resale
Green Features
Lot Information
- Above Grade Finished Area: 1536
- Lot Features: Level
Multi Family
- # Of Units In Community: 69
- Number of Units To Be Built: Square Feet
Rental
Rent Information
- Land Lease: Yes
Public Records for 259 Laurel Trace 69
Tax Record
- 2015$245.00 ($20.42 / month)
Home Facts
- Beds3
- Baths2
- Total Finished SqFt1,536 SqFt
- Above Grade Finished1,536 SqFt
- StoriesOne
- Lot Size0.4600 Acres
- StyleMobile Home
- Year Built1988
- APN130 0388
- CountyCarroll
- Fireplaces1


