3717 delfaire traceCumming, GA 30040
3717 delfaire traceCumming, GA 30040
Description
Charming Ranch plan in Manchester Court. These homes don't last, so if you are seeking an ideal location convenient to Northside Hospital, Market Boulevard shopping district. Wonderful features adorn this home, easy to care for laminate flooring in the main living areas, separate dining areas, separate den with French doors- great for the home office! The kitchen features tons of storage, pantry and great work island. The master is located at the back of the unit, with large walk in closet. This home features a fully fenced in backyard, and screened in porch too!
Property Details for 3717 Delfaire Trace
- Subdivision ComplexManchester Court
- Architectural StyleRanch
- Num Of Parking Spaces2
- Parking FeaturesAttached, Garage Door Opener, Garage, Kitchen Level
- Property AttachedNo
LISTING UPDATED:
- StatusClosed
- MLS #8114237
- Days on Site18
- Taxes$530 / year
- HOA Fees$1,120 / month
- MLS TypeResidential
- Year Built2001
- Lot Size0.26 Acres
- CountryForsyth
LISTING UPDATED:
- StatusClosed
- MLS #8114237
- Days on Site18
- Taxes$530 / year
- HOA Fees$1,120 / month
- MLS TypeResidential
- Year Built2001
- Lot Size0.26 Acres
- CountryForsyth
Building Information for 3717 Delfaire Trace
- StoriesOne
- Year Built2001
- Lot Size0.2600 Acres
Payment Calculator
Term
Interest
Home Price
Down Payment
The Payment Calculator is for illustrative purposes only. Read More
Property Information for 3717 Delfaire Trace
Summary
Location and General Information
- Directions: 400 North to Exit 13, Travel East and turn right onto Hwy 9. Travel North on Hwy 9, Turn Left onto Old Atlanta, Left onto Werrington, Left onto Delfaire Trace.
- Coordinates: 34.187036,-84.152703
School Information
- Elementary School: Cumming
- Middle School: Otwell
- High School: Forsyth Central
Taxes and HOA Information
- Parcel Number: 129 171
- Tax Year: 2016
- Association Fee Includes: Maintenance Grounds
- Tax Lot: 9
Virtual Tour
Parking
- Open Parking: No
Interior and Exterior Features
Interior Features
- Cooling: Electric, Ceiling Fan(s), Central Air
- Heating: Natural Gas, Forced Air
- Appliances: Gas Water Heater, Dishwasher, Disposal, Microwave
- Basement: None
- Fireplace Features: Family Room, Gas Starter, Gas Log
- Flooring: Carpet
- Interior Features: Double Vanity, Tile Bath, Walk-In Closet(s), Master On Main Level
- Levels/Stories: One
- Window Features: Double Pane Windows
- Kitchen Features: Breakfast Area, Breakfast Bar, Kitchen Island, Pantry
- Foundation: Slab
- Main Bedrooms: 2
- Bathrooms Total Integer: 2
- Main Full Baths: 2
- Bathrooms Total Decimal: 2
Exterior Features
- Accessibility Features: Accessible Entrance, Accessible Hallway(s)
- Construction Materials: Aluminum Siding, Vinyl Siding
- Fencing: Fenced
- Patio And Porch Features: Deck, Patio
- Roof Type: Composition
- Pool Private: No
Property
Utilities
- Utilities: Sewer Connected
- Water Source: Public
Property and Assessments
- Home Warranty: Yes
- Property Condition: Resale
Green Features
- Green Energy Efficient: Thermostat
Lot Information
- Above Grade Finished Area: 1731
- Lot Features: Level, Private
Multi Family
- Number of Units To Be Built: Square Feet
Rental
Rent Information
- Land Lease: Yes
Public Records for 3717 Delfaire Trace
Tax Record
- 2016$530.00 ($44.17 / month)
Home Facts
- Beds2
- Baths2
- Total Finished SqFt1,731 SqFt
- Above Grade Finished1,731 SqFt
- StoriesOne
- Lot Size0.2600 Acres
- StyleSingle Family Residence
- Year Built2001
- APN129 171
- CountyForsyth
- Fireplaces1
Similar Homes
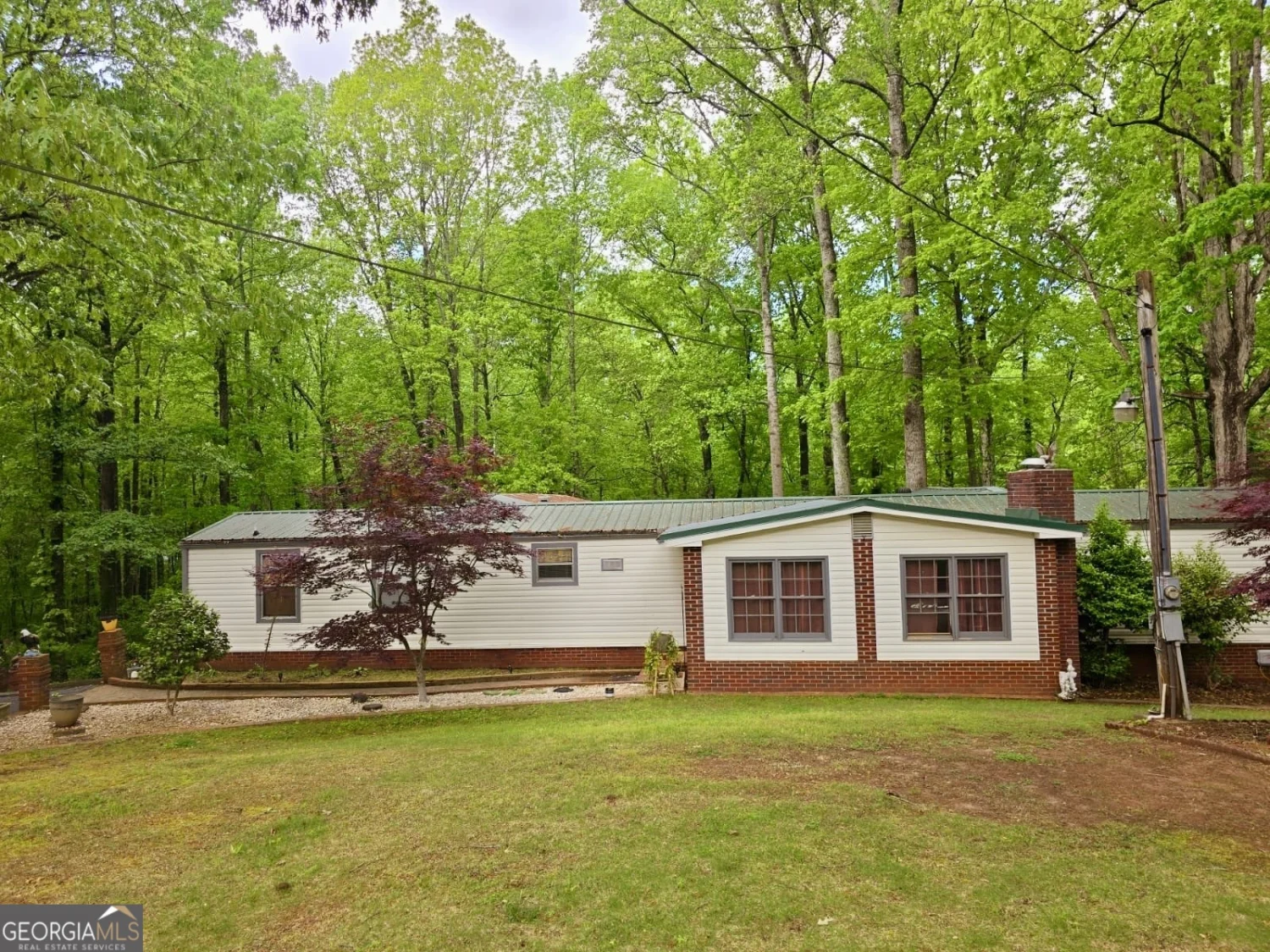
1720 VALLEY Lane
Cumming, GA 30040
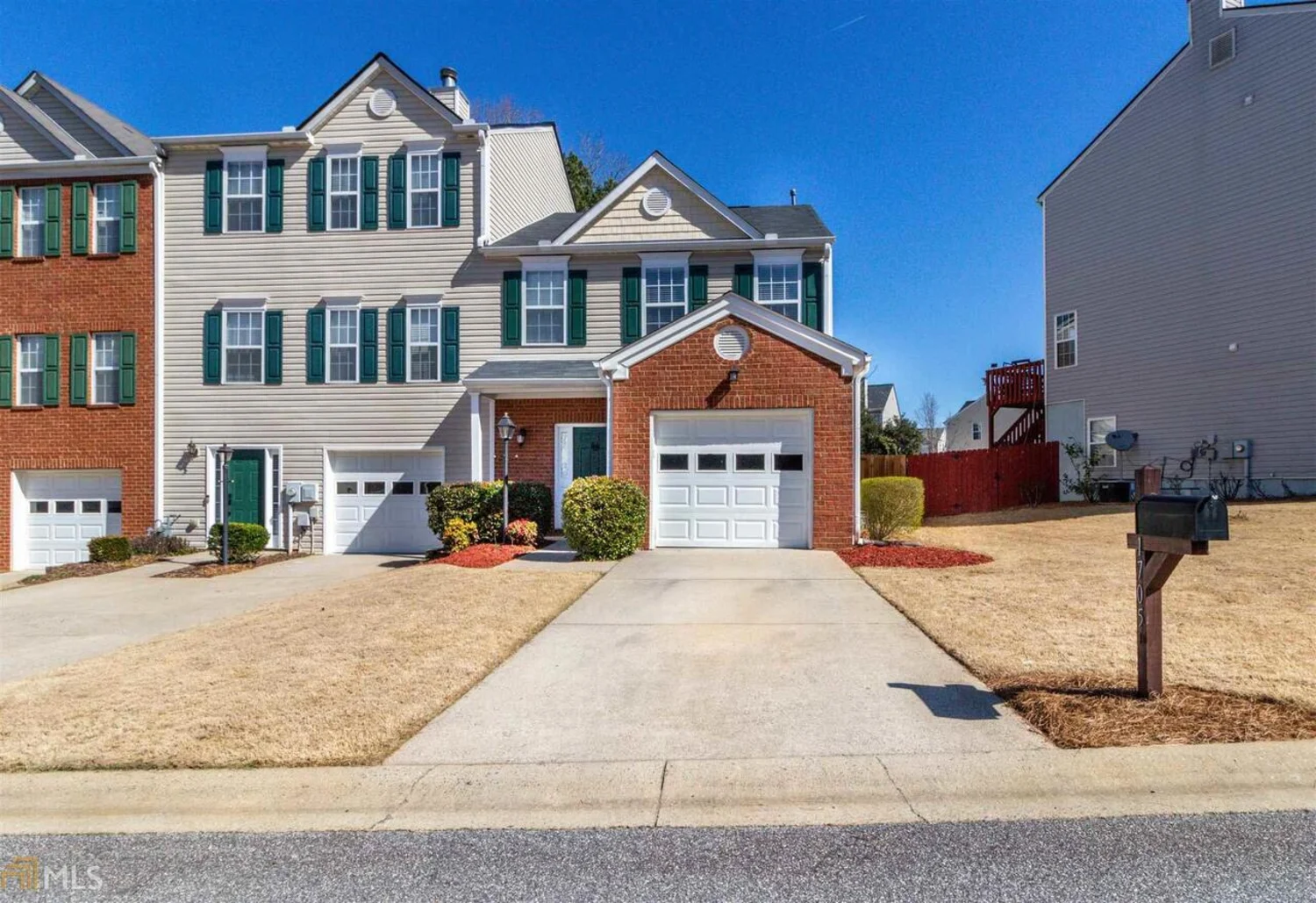
1705 Indian Way
Cumming, GA 30040
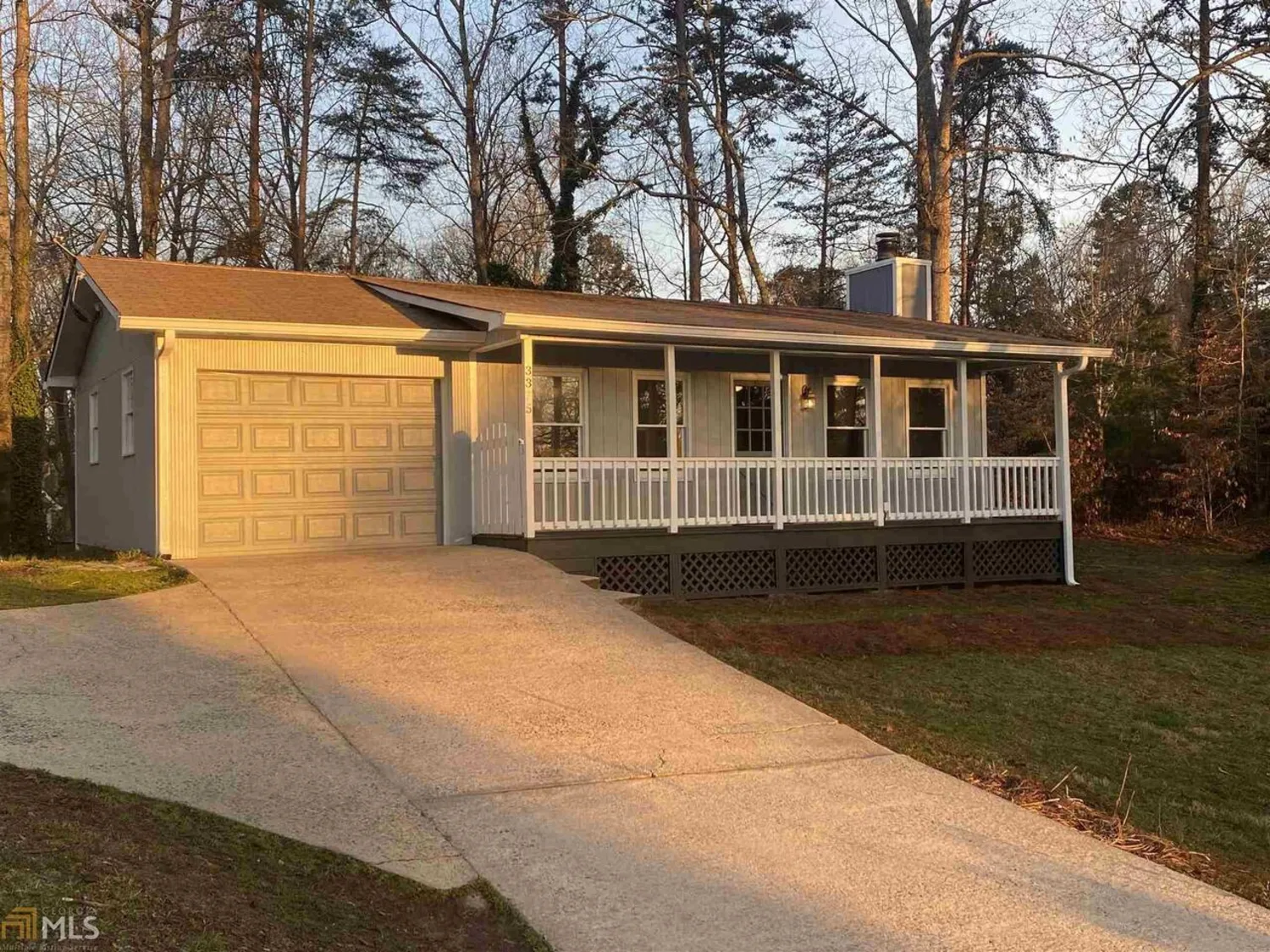
3375 Carlton Road 24
Cumming, GA 30041
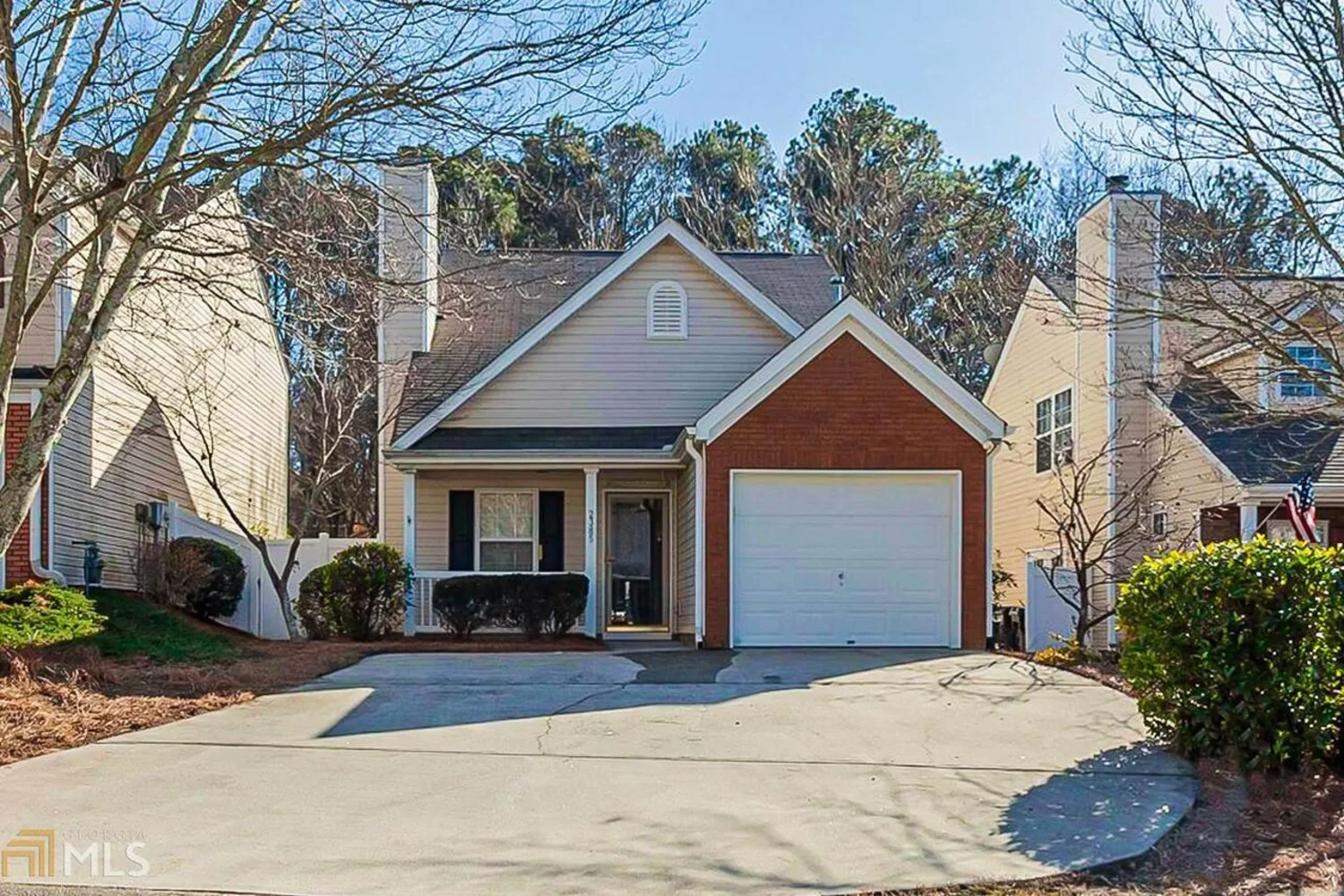
2385 Keenland Court
Cumming, GA 30040
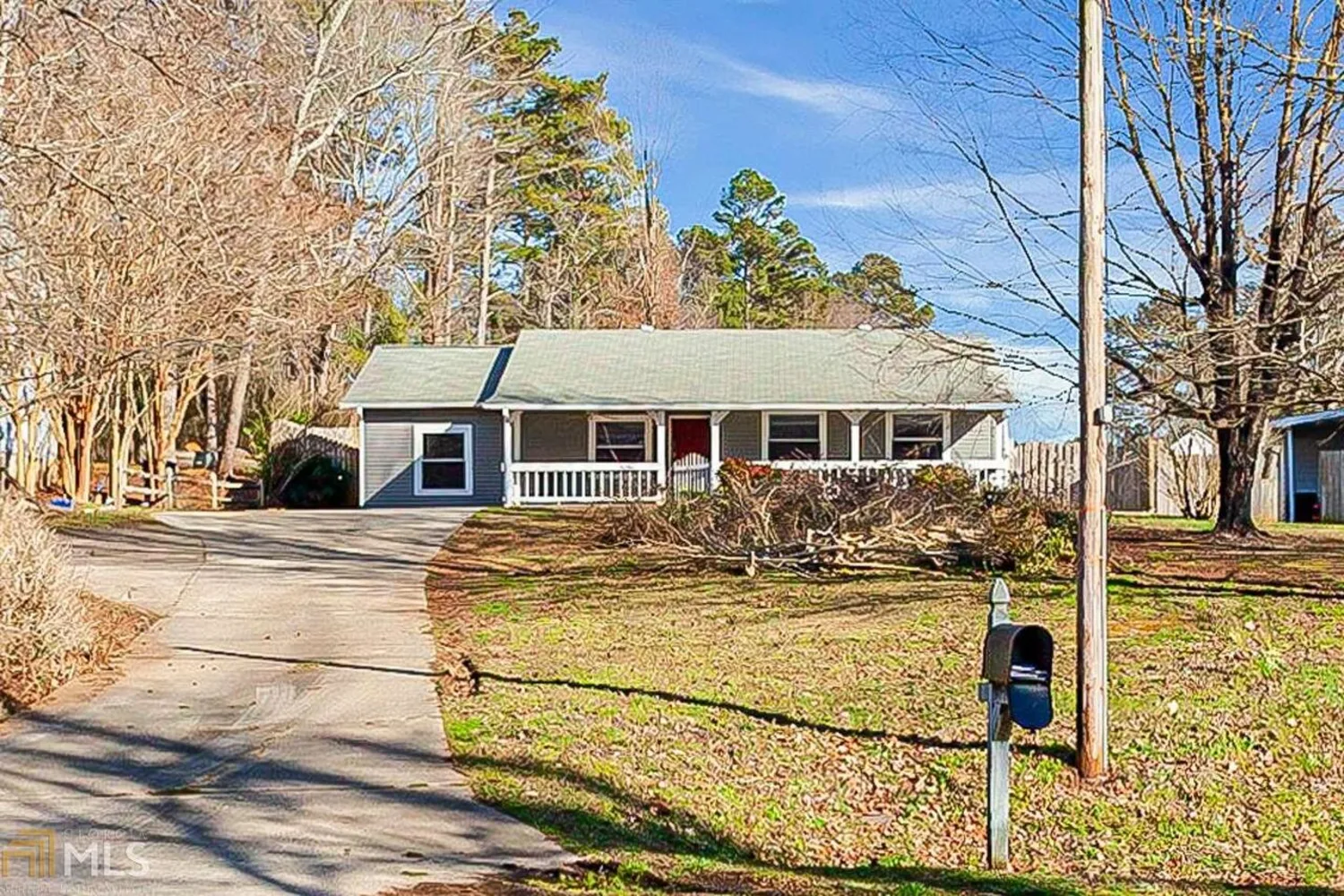
575 Sanders Road
Cumming, GA 30041
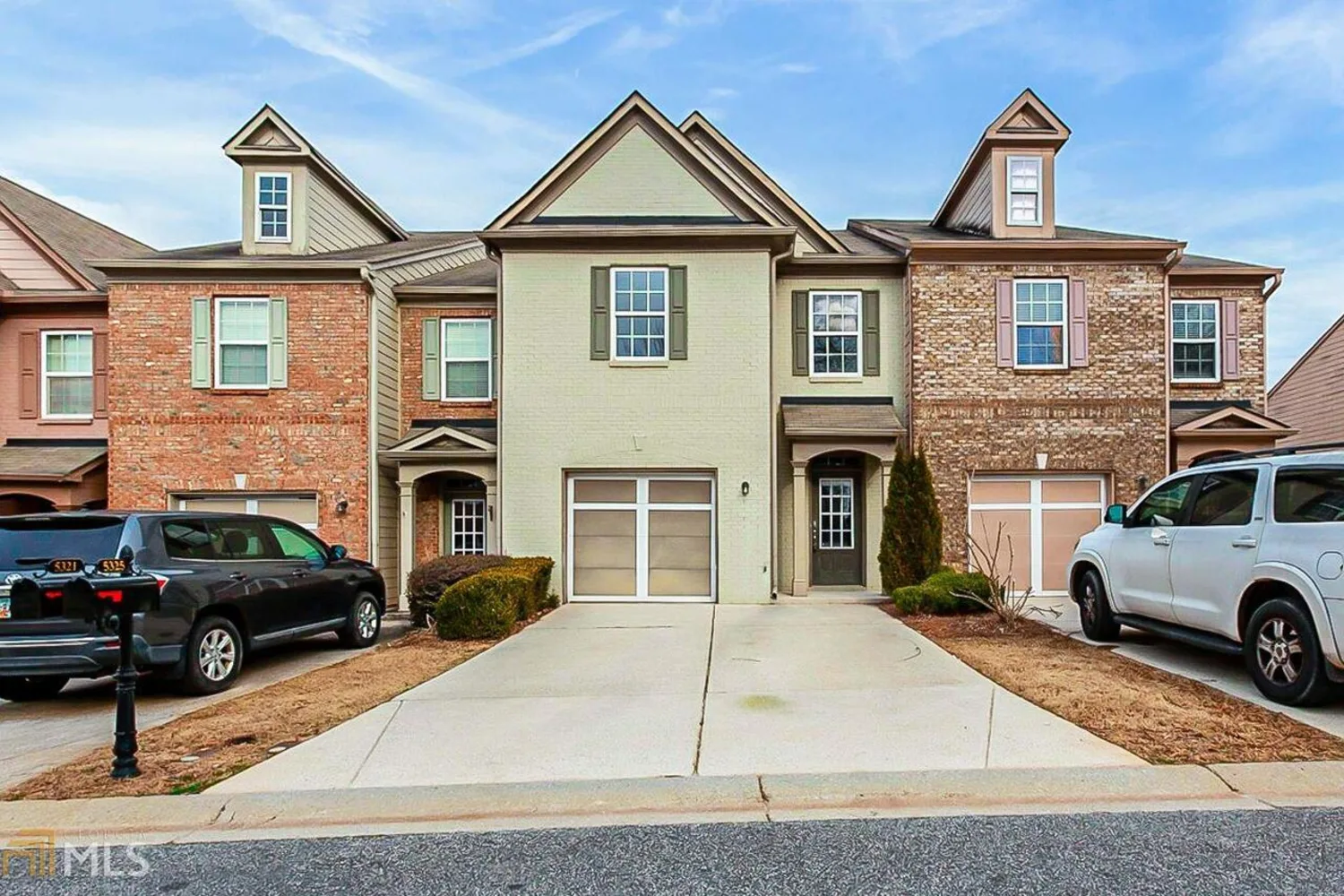
5325 Sherwood Way
Cumming, GA 30040
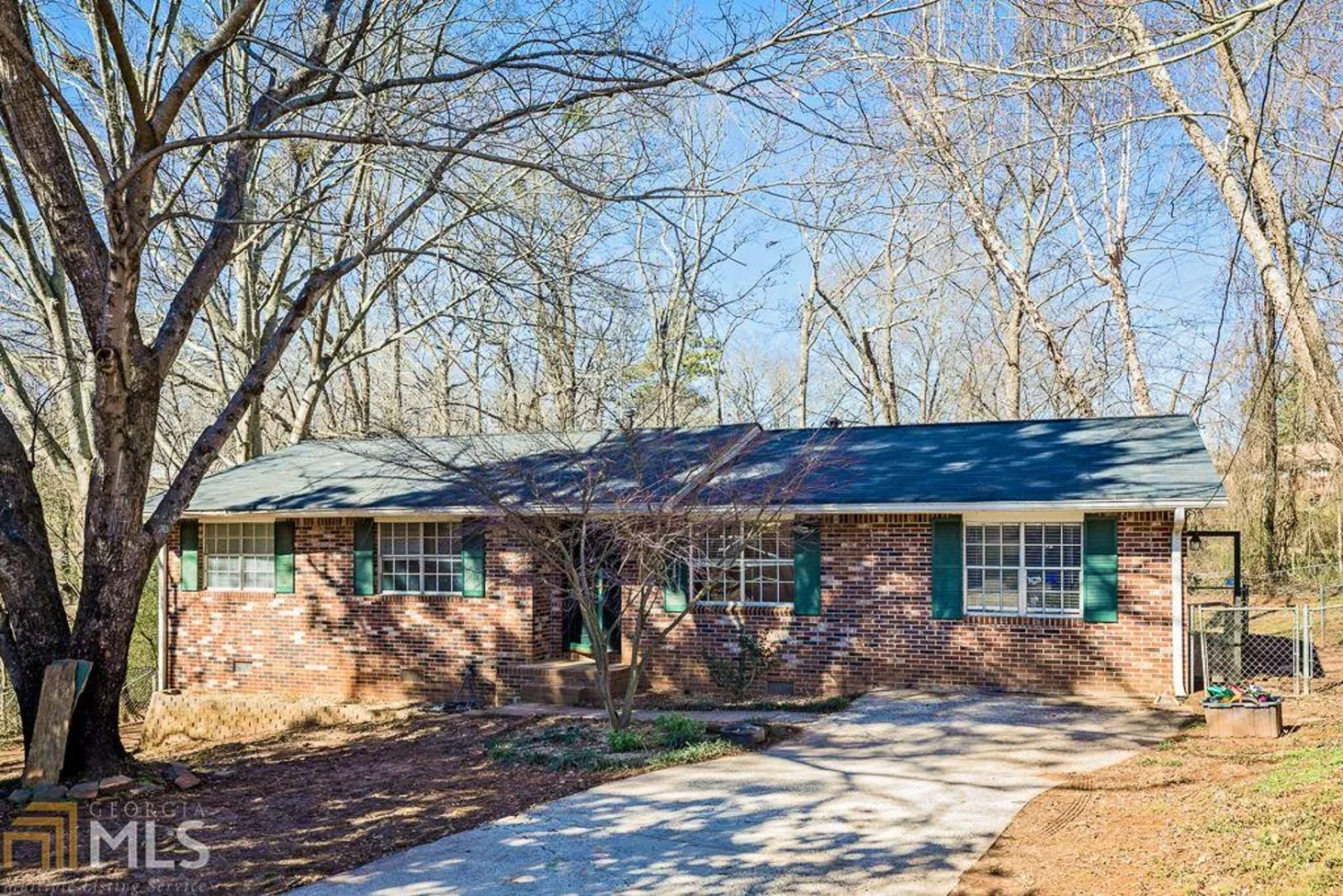
1955 Carla Drive
Cumming, GA 30028
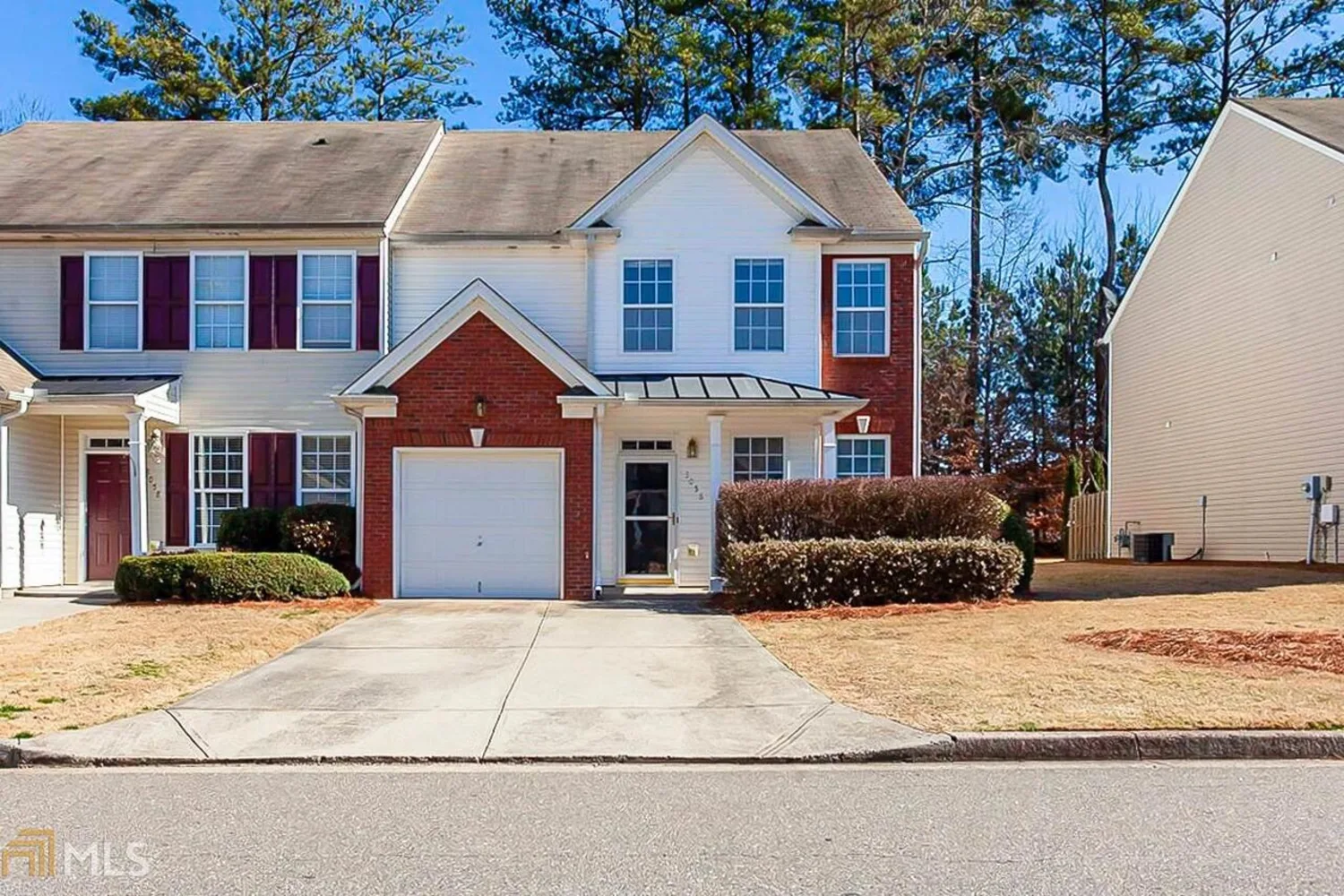
3056 Kentmere Drive
Cumming, GA 30040
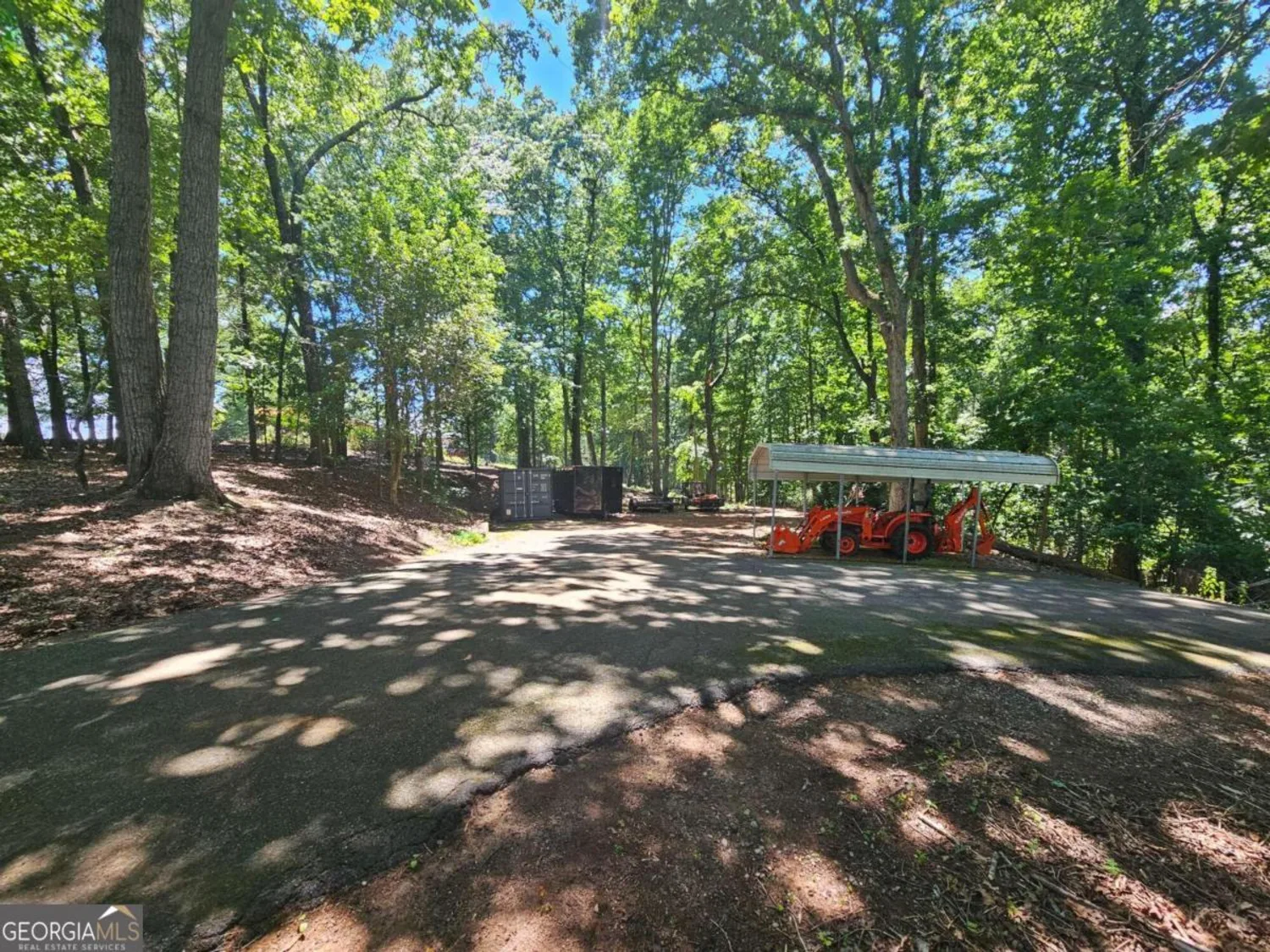
6970 Shady Grove Road
Cumming, GA 30041

