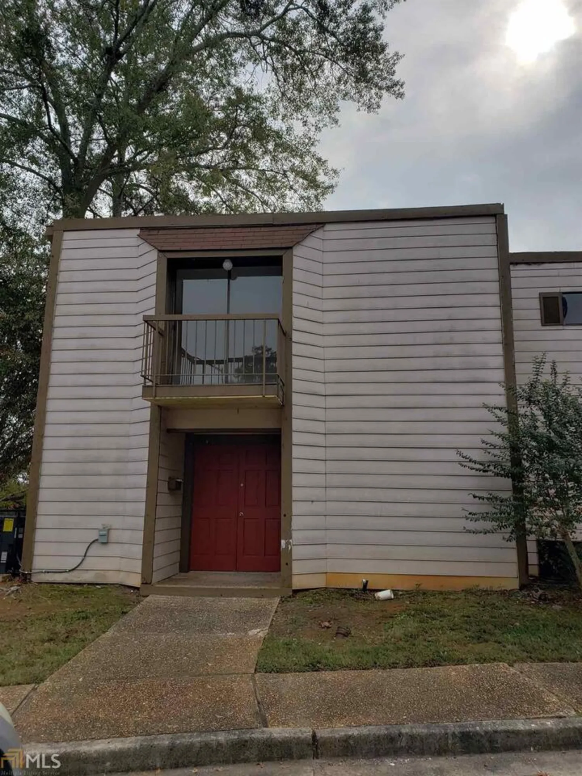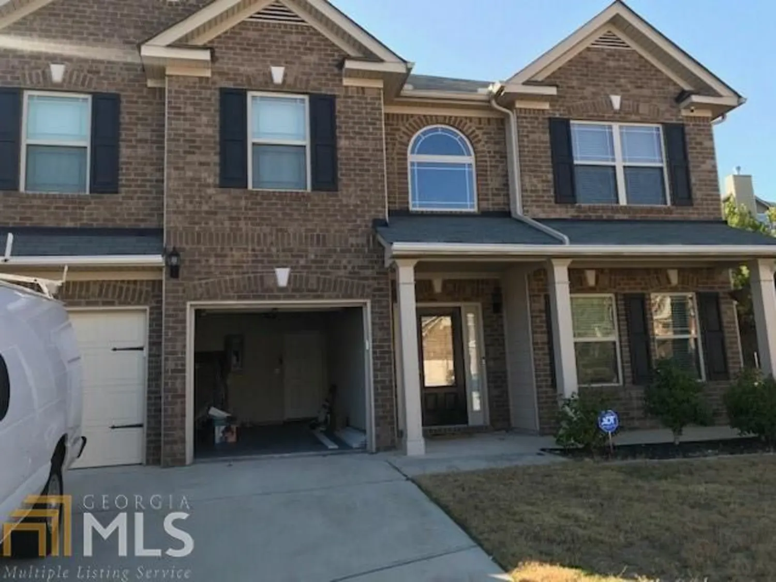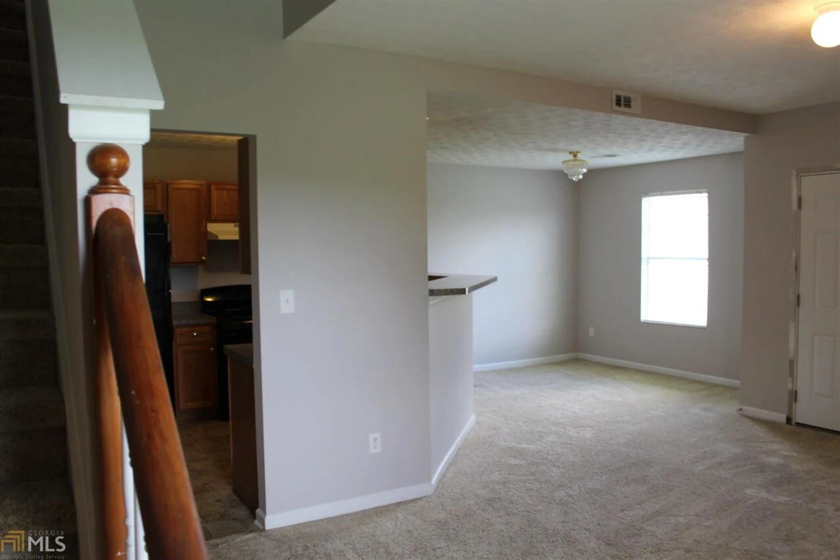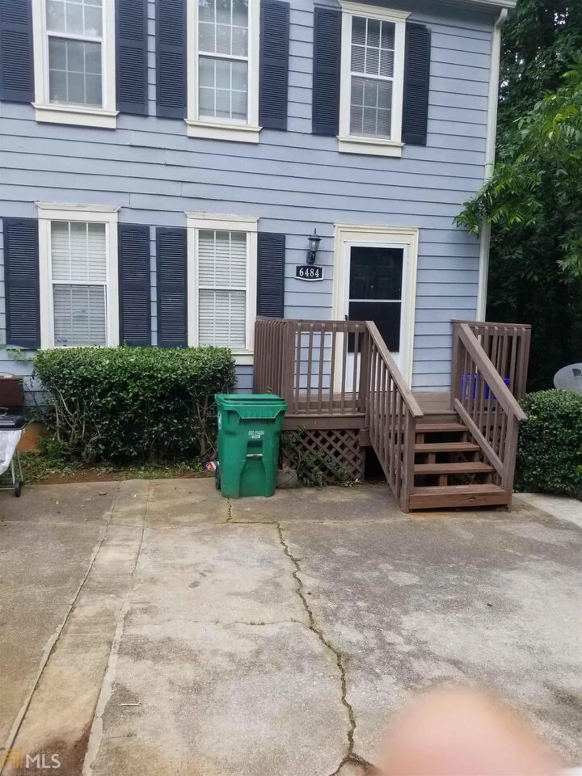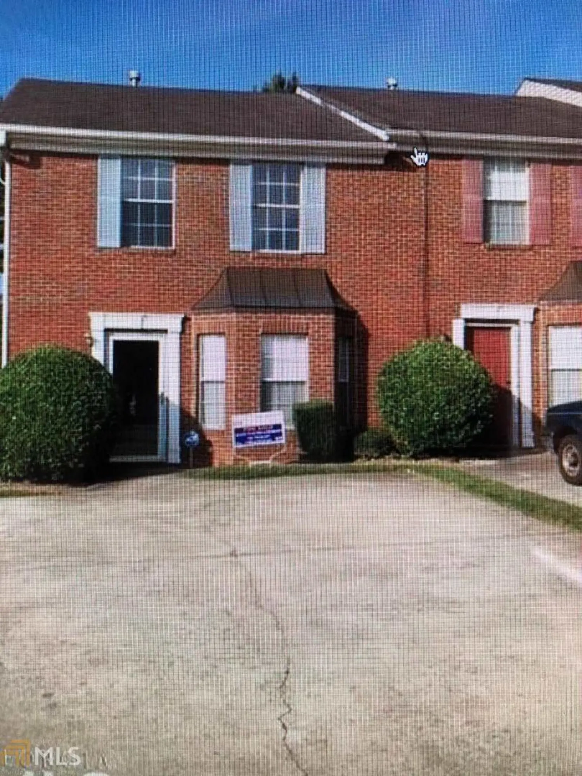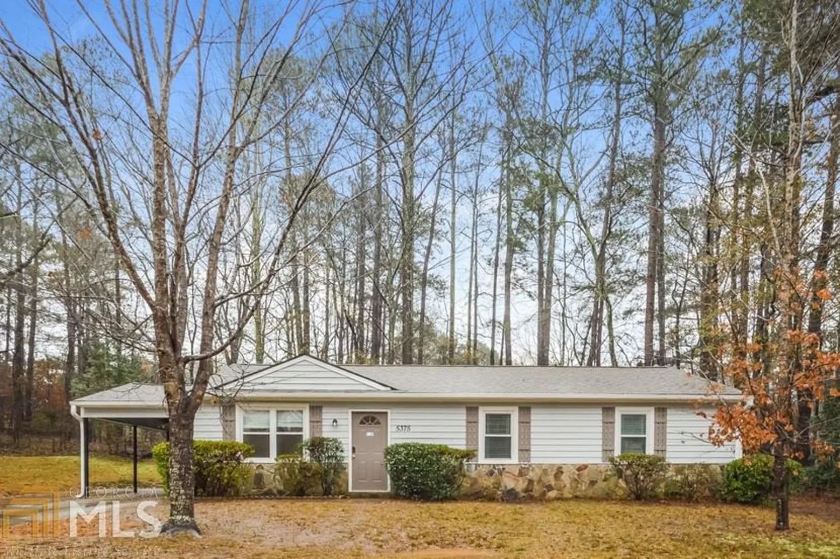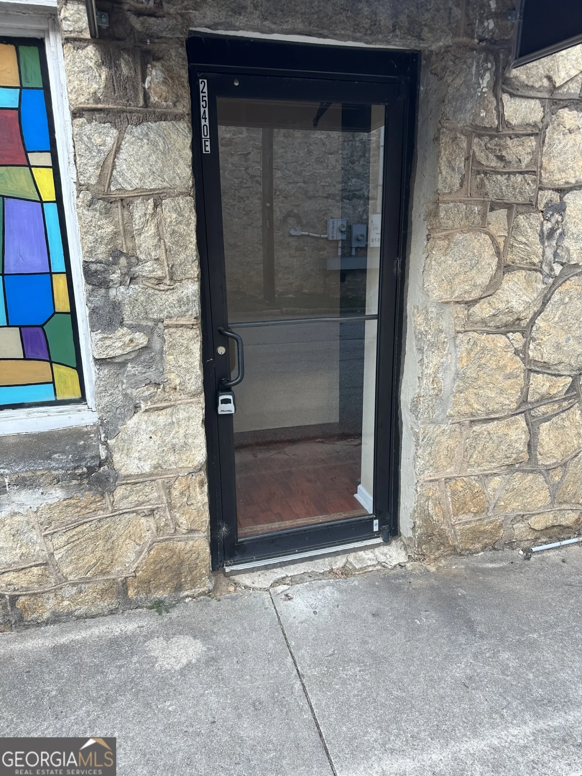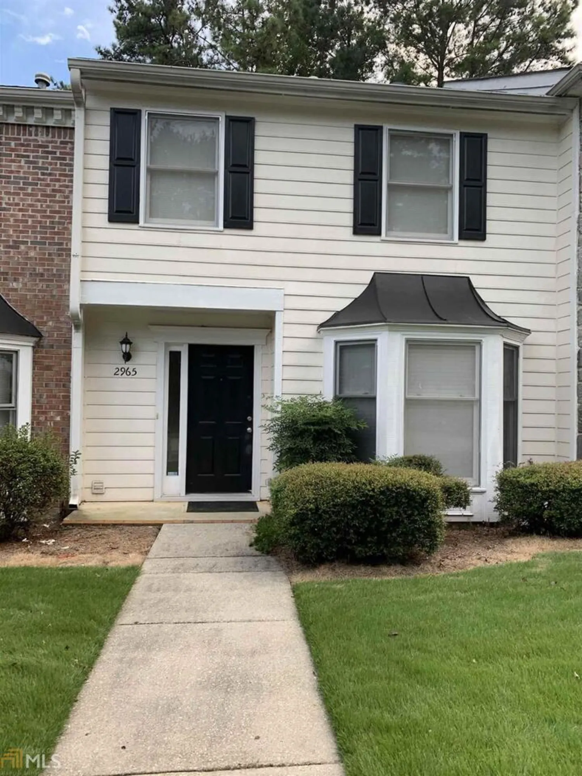7028 biltmore traceLithonia, GA 30058
$925Price
2Beds
2Baths
11/2 Baths
1,418 Sq.Ft.$1 / Sq.Ft.
1,418Sq.Ft.
$1per Sq.Ft.
$925Price
2Beds
2Baths
11/2 Baths
1,418$0.65 / Sq.Ft.
7028 biltmore traceLithonia, GA 30058
Description
Spacious 2 bedroom 2.5 bath townhome ina great location. Enjoy this roommate style floorplan with a cozy fireplace. Located close to shopping with easy access to Highway 78, Highway 124, and I-20. Not one to miss.
Property Details for 7028 Biltmore Trace
- Subdivision ComplexBiltmore Parc
- Architectural StyleTraditional
- Num Of Parking Spaces1
- Parking FeaturesAttached, Garage Door Opener, Garage, Kitchen Level
- Property AttachedNo
- Waterfront FeaturesNo Dock Or Boathouse
LISTING UPDATED:
- StatusClosed
- MLS #8114285
- Days on Site7
- MLS TypeResidential Lease
- Year Built2001
- CountryDeKalb
LISTING UPDATED:
- StatusClosed
- MLS #8114285
- Days on Site7
- MLS TypeResidential Lease
- Year Built2001
- CountryDeKalb
Building Information for 7028 Biltmore Trace
- StoriesTwo
- Year Built2001
- Lot Size0.0000 Acres
Payment Calculator
$10 per month30 year fixed, 7.00% Interest
Principal and Interest$4.92
Property Taxes$4.63
HOA Dues$0
Term
Interest
Home Price
Down Payment
The Payment Calculator is for illustrative purposes only. Read More
Property Information for 7028 Biltmore Trace
Summary
Location and General Information
- Community Features: Street Lights, Near Shopping
- Directions: From I-85 take exit 39B US-78 E toward Snellville/Athens. Turn right onto E Park Pl Blvd. Continue onto Rockbrigdge Rd SW. Turn right onto N Deshong Rd. Turn left onto Biltmore Trc. Townhome is on left.
- Coordinates: 33.781303,-84.102205
School Information
- Elementary School: Princeton
- Middle School: Stephenson
- High School: Stephenson
Taxes and HOA Information
- Parcel Number: 18 026 12 009
- Association Fee Includes: None
- Tax Lot: 0
Virtual Tour
Parking
- Open Parking: No
Interior and Exterior Features
Interior Features
- Cooling: Other, Ceiling Fan(s), Central Air
- Heating: Natural Gas, Central, Forced Air, Other
- Appliances: Other
- Basement: None
- Fireplace Features: Factory Built
- Flooring: Carpet, Tile
- Interior Features: Bookcases, Double Vanity, Soaking Tub, Tile Bath, Walk-In Closet(s), Roommate Plan
- Levels/Stories: Two
- Window Features: Double Pane Windows
- Kitchen Features: Breakfast Area, Breakfast Bar
- Foundation: Slab
- Total Half Baths: 1
- Bathrooms Total Integer: 3
- Bathrooms Total Decimal: 2
Exterior Features
- Construction Materials: Other
- Patio And Porch Features: Deck, Patio
- Roof Type: Composition
- Security Features: Open Access
- Laundry Features: Upper Level
- Pool Private: No
Property
Utilities
- Utilities: Cable Available, Sewer Connected
- Water Source: Public
Property and Assessments
- Home Warranty: No
- Property Condition: Resale
Green Features
Lot Information
- Above Grade Finished Area: 1418
- Lot Features: Level, Private
- Waterfront Footage: No Dock Or Boathouse
Multi Family
- Number of Units To Be Built: Square Feet
Rental
Rent Information
- Land Lease: No
Public Records for 7028 Biltmore Trace
Home Facts
- Beds2
- Baths2
- Total Finished SqFt1,418 SqFt
- Above Grade Finished1,418 SqFt
- StoriesTwo
- Lot Size0.0000 Acres
- StyleSingle Family Residence
- Year Built2001
- APN18 026 12 009
- CountyDeKalb
- Fireplaces1


