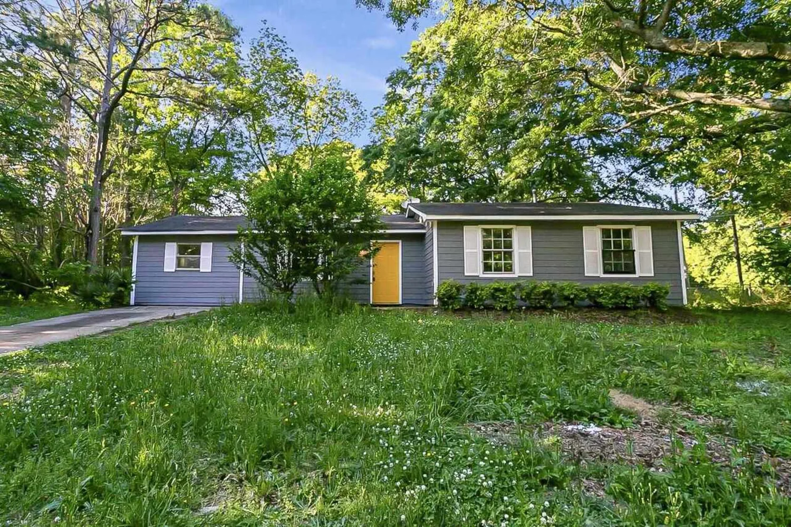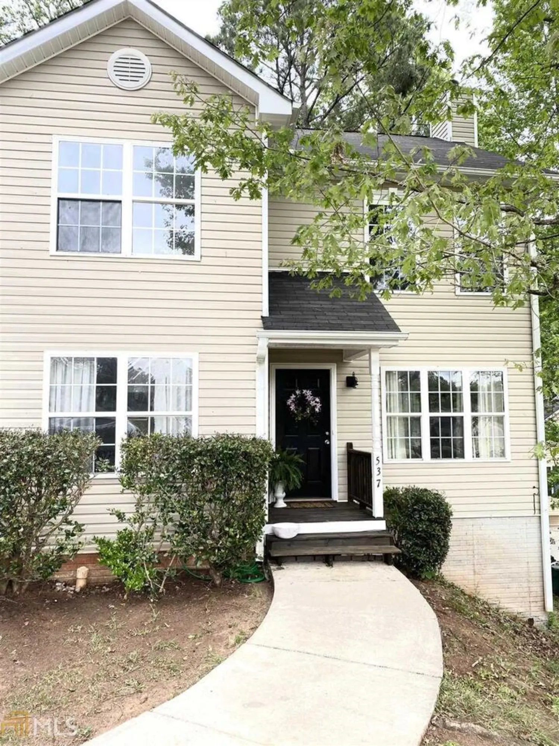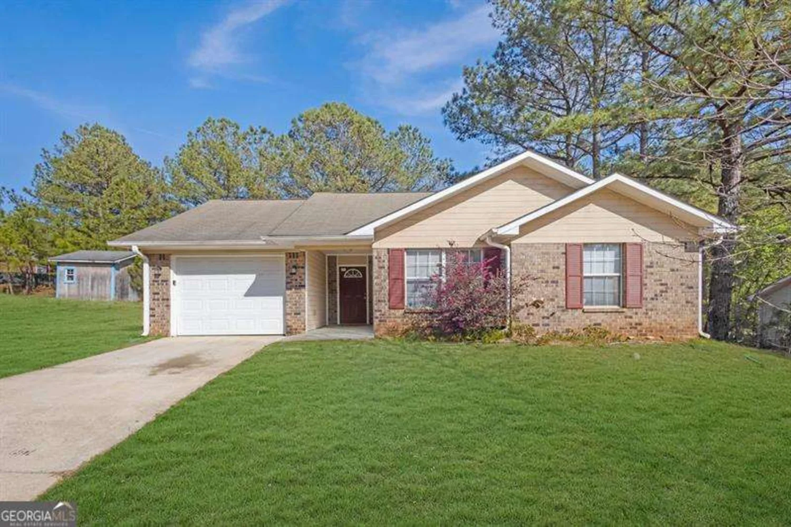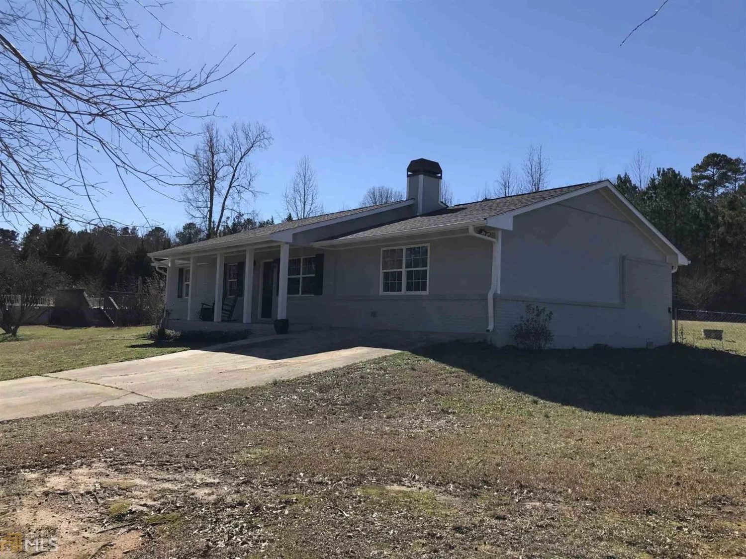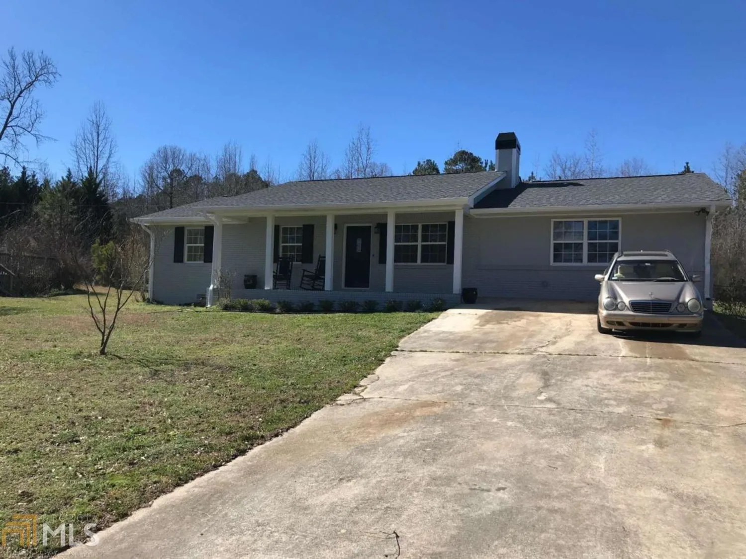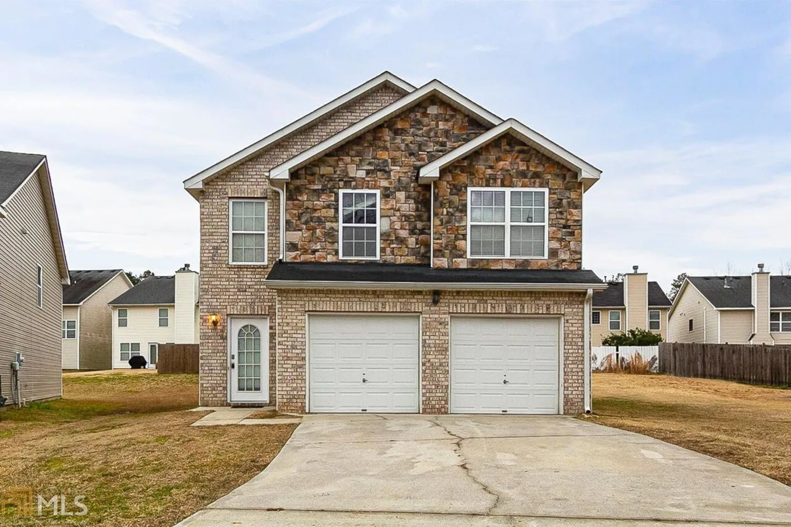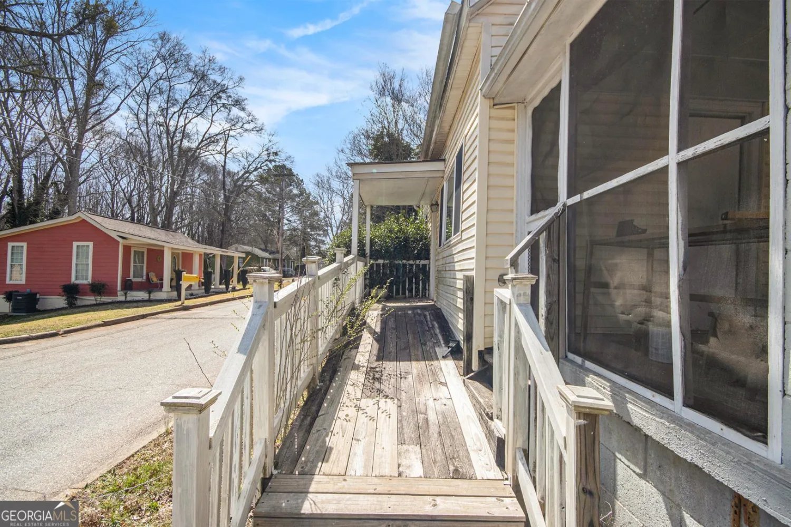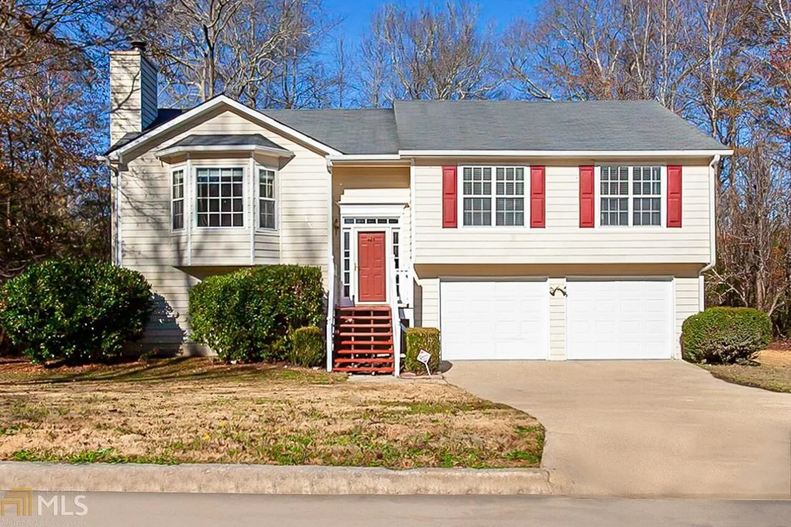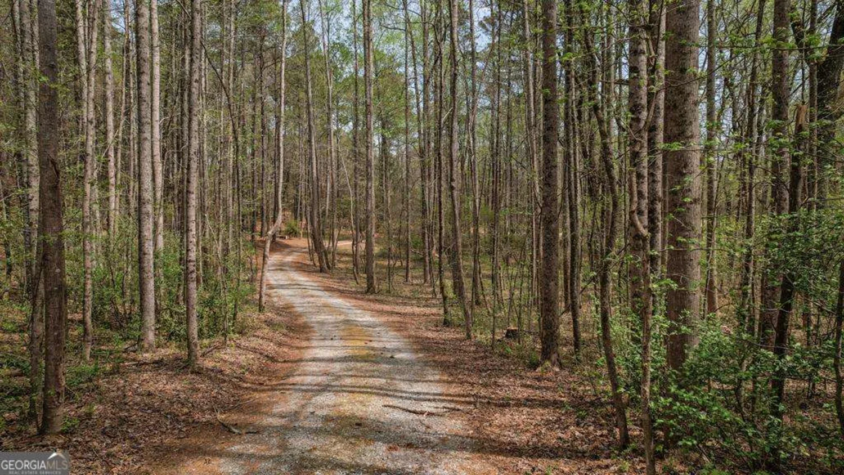6684 jules tracePalmetto, GA 30268
6684 jules tracePalmetto, GA 30268
Description
The Wallace II floor plan, 1806 sq. ft., beautiful and affordable home that features 4 Bedrooms 2/1 baths located in a great location. This home offers gourmet kitchen with granite counter tops and back splash that overlooks into the dining room/breakfast room and family room/living room. The Wallace II features chair railing trim in the dining area and foyer area. The Master bedroom suite is situated away from the secondary bedrooms. Homes include stainless steel kitchen appliances. HURRY...DON'T MISS OUT - HOMES WILL NOT LAST AT THESE PRICES. Buyer incentives with Builder Approved Lenders. Photos are examples of the plan.
Property Details for 6684 Jules Trace
- Subdivision ComplexAsbury Park
- Architectural StyleBrick Front, Traditional
- Num Of Parking Spaces2
- Parking FeaturesGarage
- Property AttachedNo
LISTING UPDATED:
- StatusClosed
- MLS #8123409
- Days on Site51
- Taxes$1 / year
- HOA Fees$220 / month
- MLS TypeResidential
- Year Built2017
- CountryFulton
LISTING UPDATED:
- StatusClosed
- MLS #8123409
- Days on Site51
- Taxes$1 / year
- HOA Fees$220 / month
- MLS TypeResidential
- Year Built2017
- CountryFulton
Building Information for 6684 Jules Trace
- StoriesTwo
- Year Built2017
- Lot Size0.0000 Acres
Payment Calculator
Term
Interest
Home Price
Down Payment
The Payment Calculator is for illustrative purposes only. Read More
Property Information for 6684 Jules Trace
Summary
Location and General Information
- Directions: From 85S exit 61 - Hwy 74, Left to Oakley Industrial - turn right, Go to the end of street and Turn right on Johnson, Asbury Park will be on the left.
- Coordinates: 33.515421,-84.605761
School Information
- Elementary School: E C West
- Middle School: Bear Creek
- High School: Creekside
Taxes and HOA Information
- Parcel Number: 07 400001631263
- Tax Year: 2017
- Association Fee Includes: Management Fee
- Tax Lot: 68
Virtual Tour
Parking
- Open Parking: No
Interior and Exterior Features
Interior Features
- Cooling: Electric, Ceiling Fan(s), Central Air
- Heating: Electric, Central
- Appliances: Convection Oven, Dishwasher, Ice Maker, Microwave, Refrigerator, Stainless Steel Appliance(s)
- Basement: None
- Interior Features: Tray Ceiling(s), High Ceilings
- Levels/Stories: Two
- Window Features: Double Pane Windows
- Foundation: Slab
- Total Half Baths: 1
- Bathrooms Total Integer: 3
- Bathrooms Total Decimal: 2
Exterior Features
- Construction Materials: Concrete
- Laundry Features: Mud Room
- Pool Private: No
Property
Utilities
- Sewer: Public Sewer
- Utilities: Cable Available, Sewer Connected
Property and Assessments
- Home Warranty: Yes
- Property Condition: Under Construction
Green Features
Lot Information
- Lot Features: Level, Private
Multi Family
- Number of Units To Be Built: Square Feet
Rental
Rent Information
- Land Lease: Yes
Public Records for 6684 Jules Trace
Tax Record
- 2017$1.00 ($0.08 / month)
Home Facts
- Beds4
- Baths2
- StoriesTwo
- Lot Size0.0000 Acres
- StyleSingle Family Residence
- Year Built2017
- APN07 400001631263
- CountyFulton


