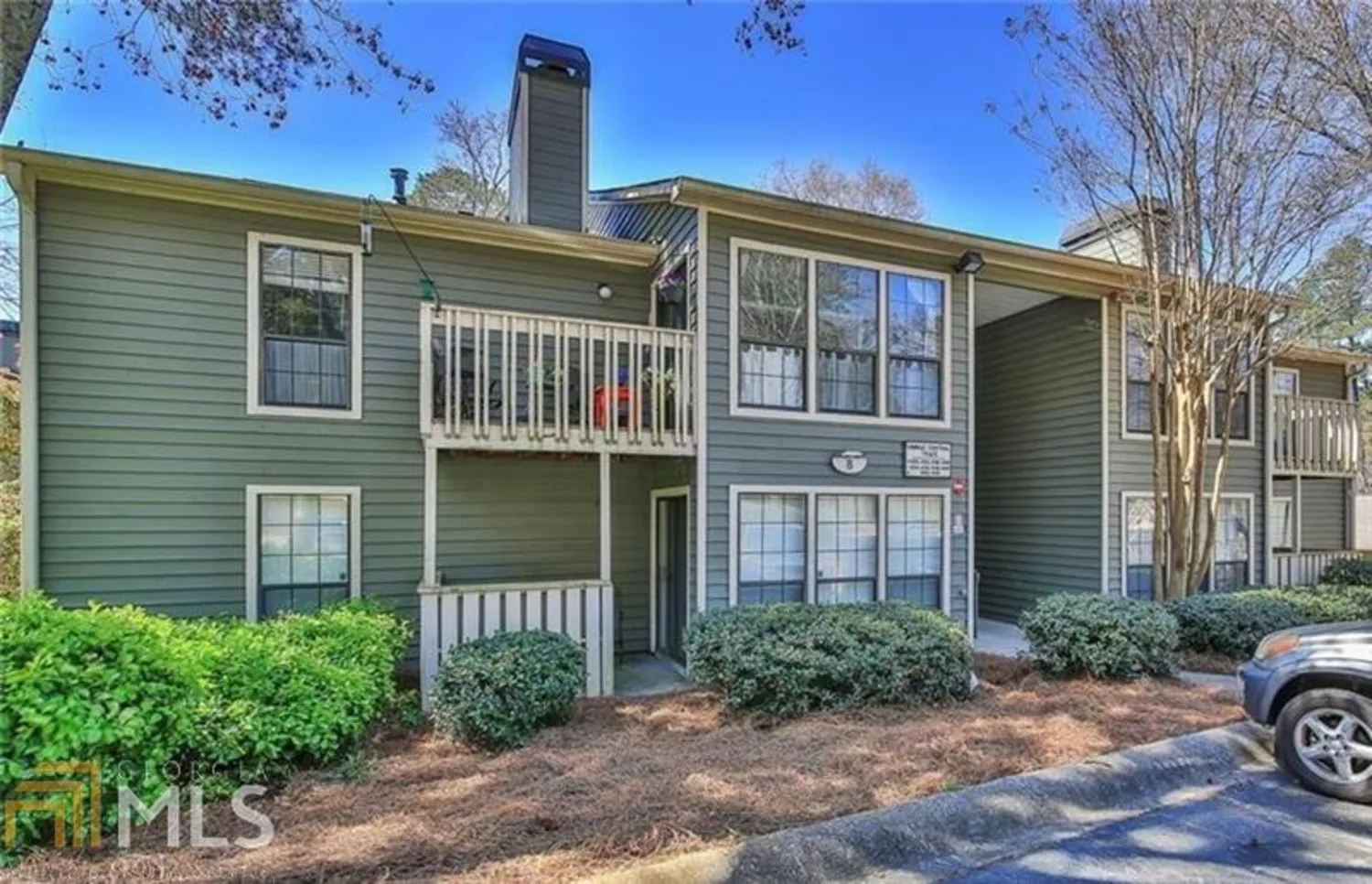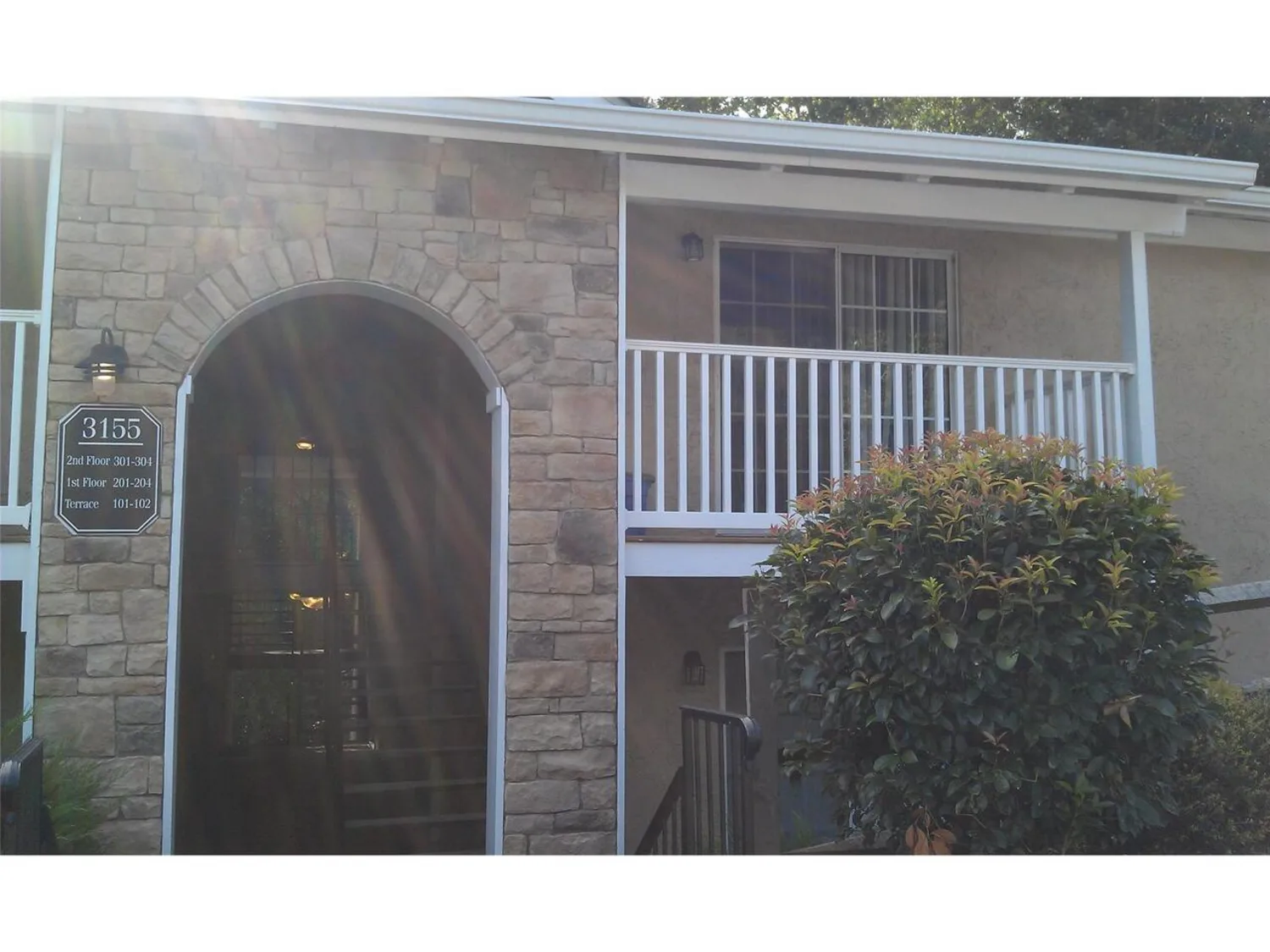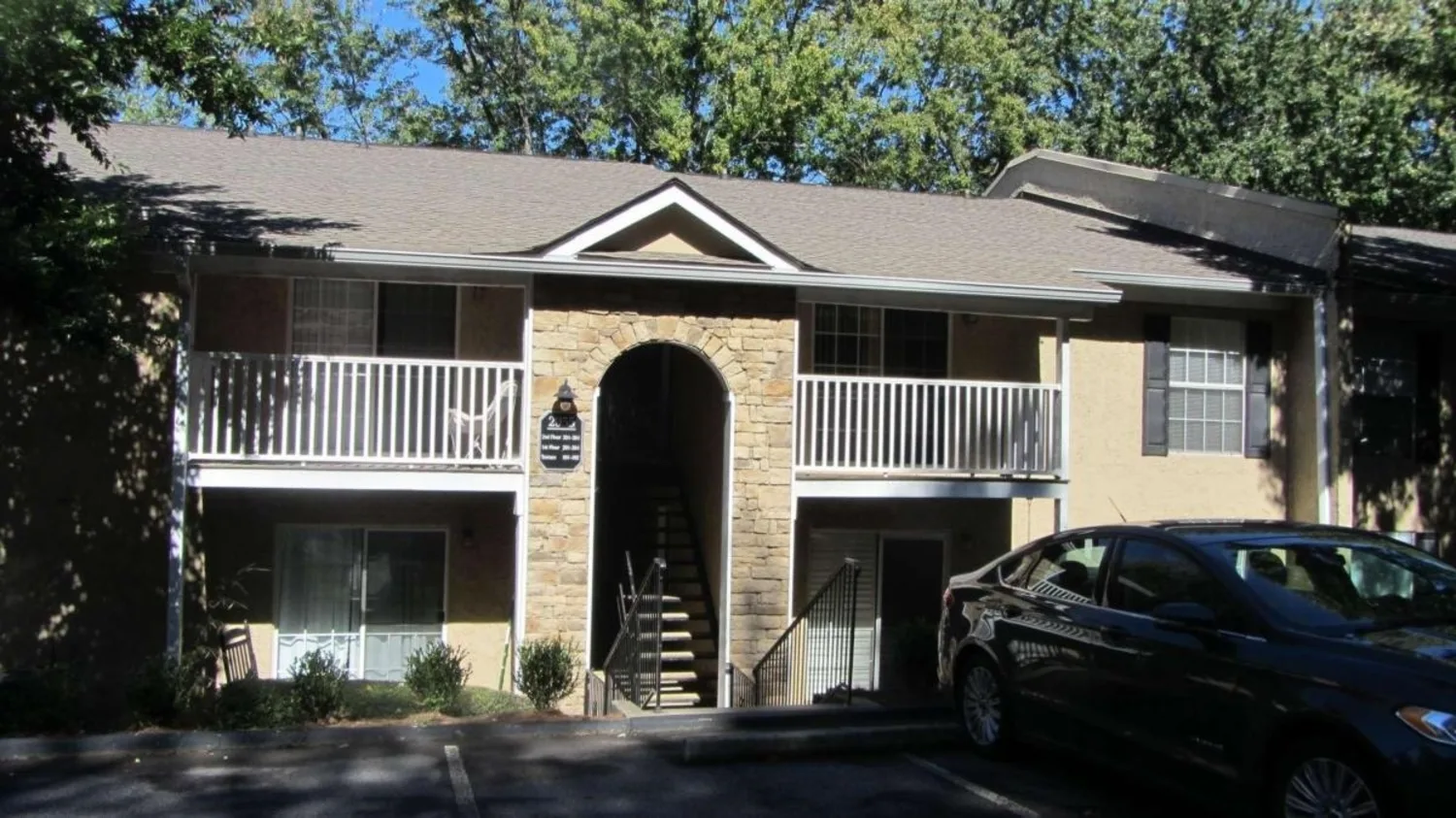3005 seven pines lane 101Vinings, GA 30339
3005 seven pines lane 101Vinings, GA 30339
Description
Great Vinings location. Two bedroom and 2 full bath unit in active Vinings area, close to shopping and restaurants, and Cobb Energy Ballpark. Terrace level location allows for private fenced deck/patio area. Active community included pool, clubhouse, fitness center and tennis courts. Features of unit included upgraded kitchen and baths with granite counters. New carpet in bedrooms and new tile floors in great room and hall. Perfect fit for professionals seeking the in-town lifestyle. Lease purchase is available.
Property Details for 3005 Seven Pines Lane 101
- Subdivision ComplexVinings View
- Architectural StyleContemporary
- Parking FeaturesAssigned
- Property AttachedNo
LISTING UPDATED:
- StatusClosed
- MLS #8133706
- Days on Site28
- Taxes$1,170 / year
- MLS TypeResidential
- Year Built1975
- CountryCobb
LISTING UPDATED:
- StatusClosed
- MLS #8133706
- Days on Site28
- Taxes$1,170 / year
- MLS TypeResidential
- Year Built1975
- CountryCobb
Building Information for 3005 Seven Pines Lane 101
- StoriesOne
- Year Built1975
- Lot Size0.0000 Acres
Payment Calculator
Term
Interest
Home Price
Down Payment
The Payment Calculator is for illustrative purposes only. Read More
Property Information for 3005 Seven Pines Lane 101
Summary
Location and General Information
- Community Features: Park, Fitness Center, Playground, Pool, Street Lights, Tennis Court(s)
- Directions: I-285 west to Paces Ferry exit toward central Vinings. Left at Overlook Parkway and the left at Mount Wilkerson. Right into complex and take first right. 3005 #101 is on the left.
- View: City
- Coordinates: 33.8704032,-84.46980730000001
School Information
- Elementary School: Teasley Primary/Elementary
- Middle School: Campbell
- High School: Campbell
Taxes and HOA Information
- Parcel Number: 17091000110
- Tax Year: 2016
- Association Fee Includes: Security, Insurance, Maintenance Structure, Facilities Fee, Trash, Maintenance Grounds, Management Fee, Pest Control, Swimming, Tennis
Virtual Tour
Parking
- Open Parking: No
Interior and Exterior Features
Interior Features
- Cooling: Electric, Central Air
- Heating: Natural Gas, Central
- Appliances: Dishwasher, Disposal, Microwave, Oven/Range (Combo), Refrigerator, Stainless Steel Appliance(s)
- Flooring: Tile
- Interior Features: Walk-In Closet(s), Master On Main Level
- Levels/Stories: One
- Kitchen Features: Solid Surface Counters
- Foundation: Slab
- Main Bedrooms: 2
- Bathrooms Total Integer: 2
- Main Full Baths: 2
- Bathrooms Total Decimal: 2
Exterior Features
- Accessibility Features: Accessible Hallway(s)
- Construction Materials: Synthetic Stucco
- Laundry Features: In Hall
- Pool Private: No
Property
Utilities
- Utilities: Underground Utilities, Sewer Connected
- Water Source: Public
Property and Assessments
- Home Warranty: Yes
- Property Condition: Resale
Green Features
Lot Information
- Above Grade Finished Area: 980
Multi Family
- # Of Units In Community: 101
- Number of Units To Be Built: Square Feet
Rental
Rent Information
- Land Lease: Yes
- Occupant Types: Vacant
Public Records for 3005 Seven Pines Lane 101
Tax Record
- 2016$1,170.00 ($97.50 / month)
Home Facts
- Beds2
- Baths2
- Total Finished SqFt980 SqFt
- Above Grade Finished980 SqFt
- StoriesOne
- Lot Size0.0000 Acres
- StyleCondominium
- Year Built1975
- APN17091000110
- CountyCobb




