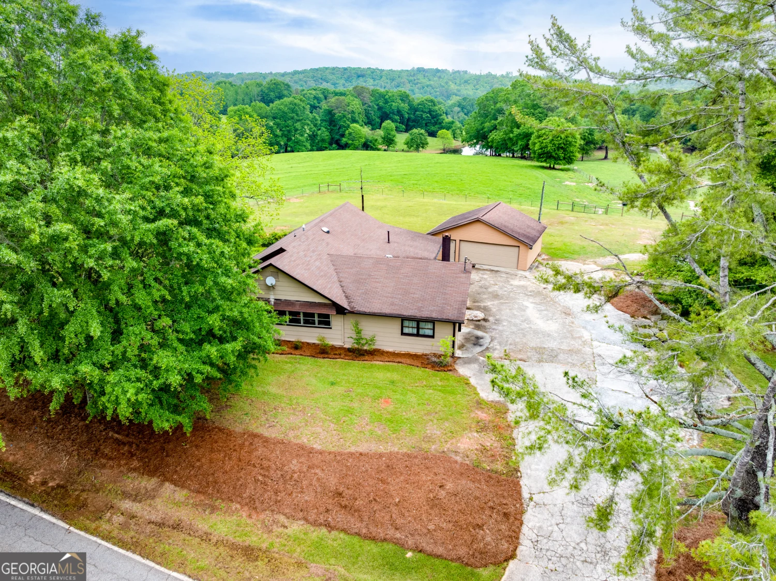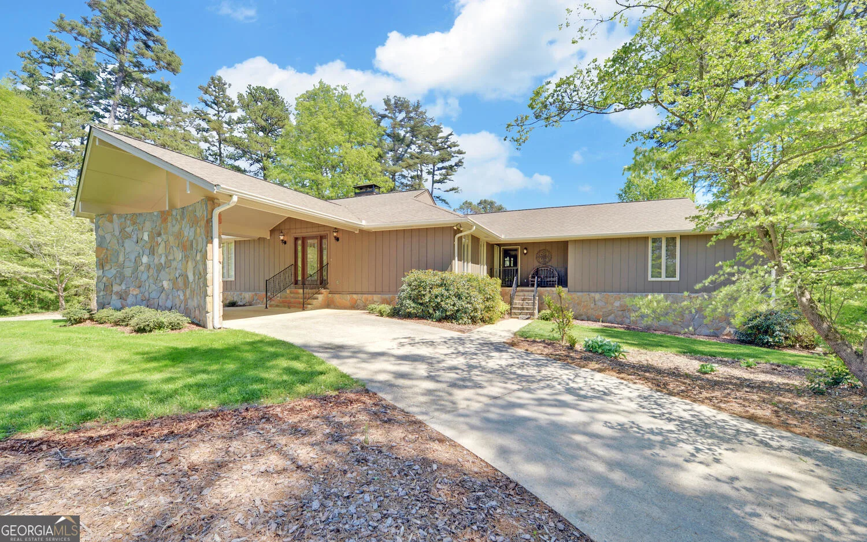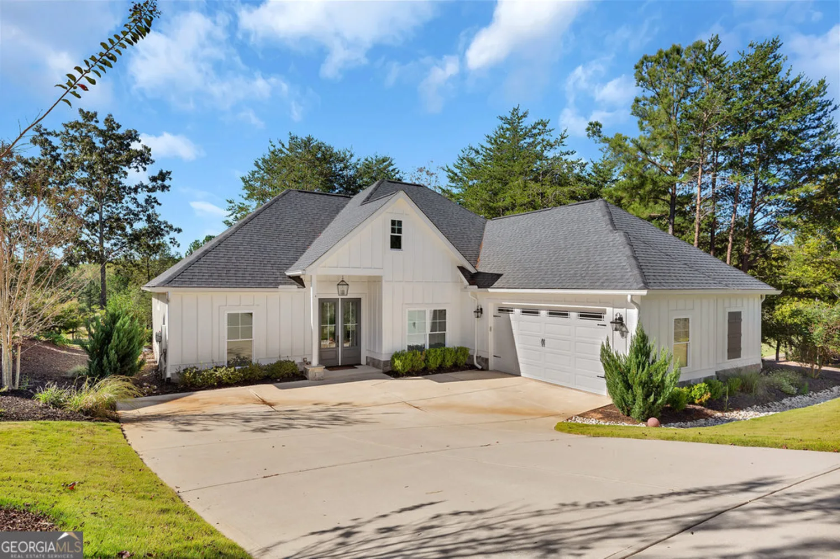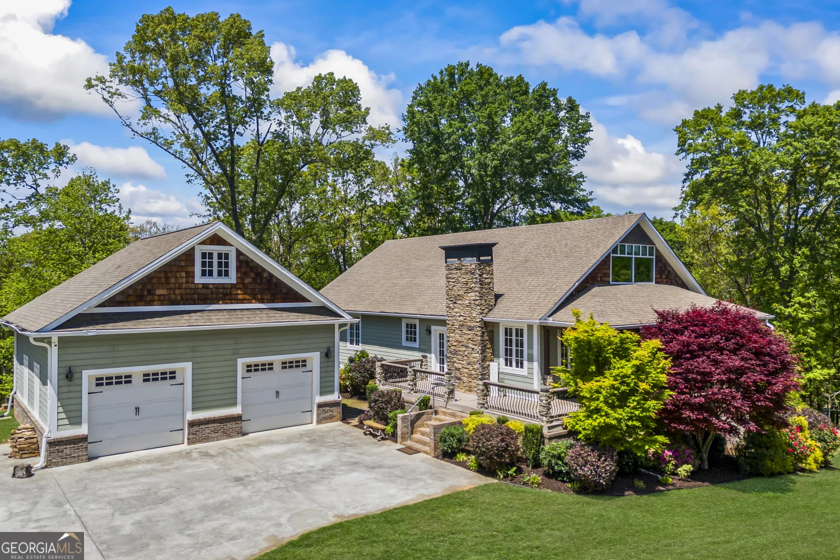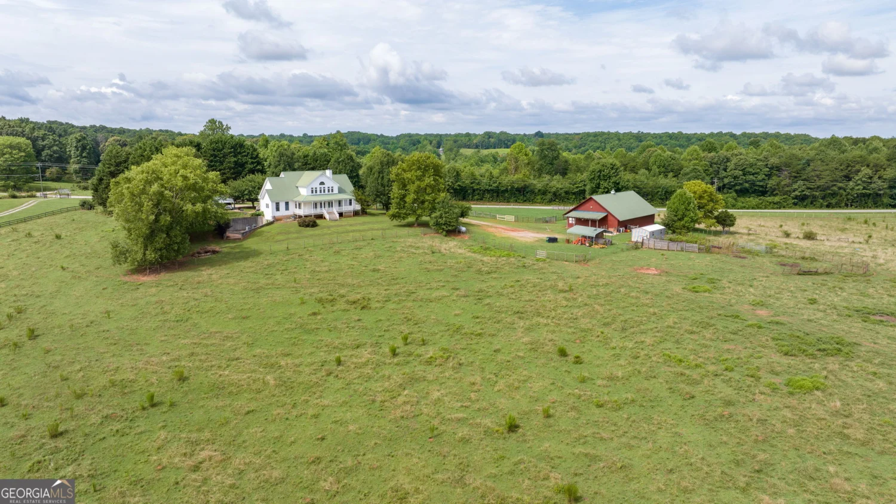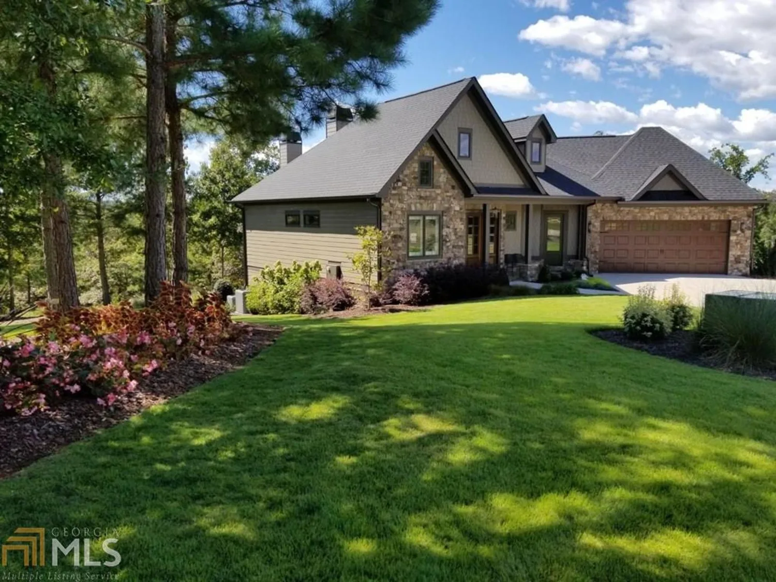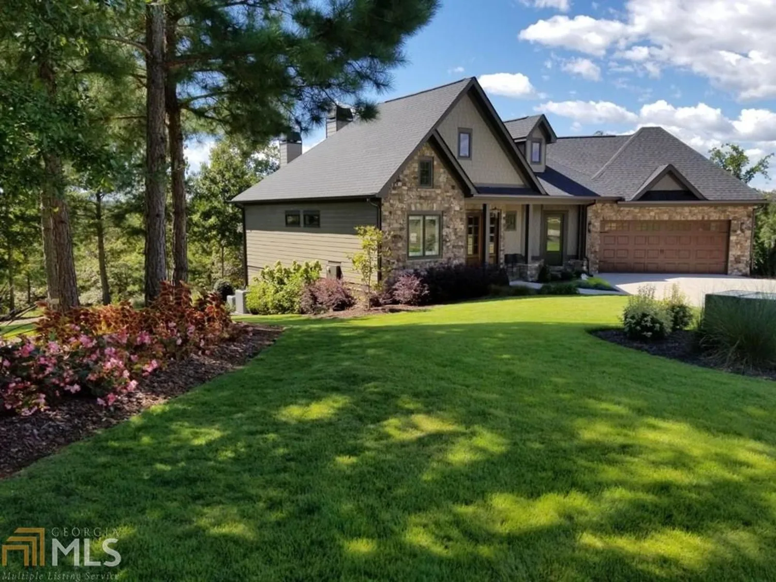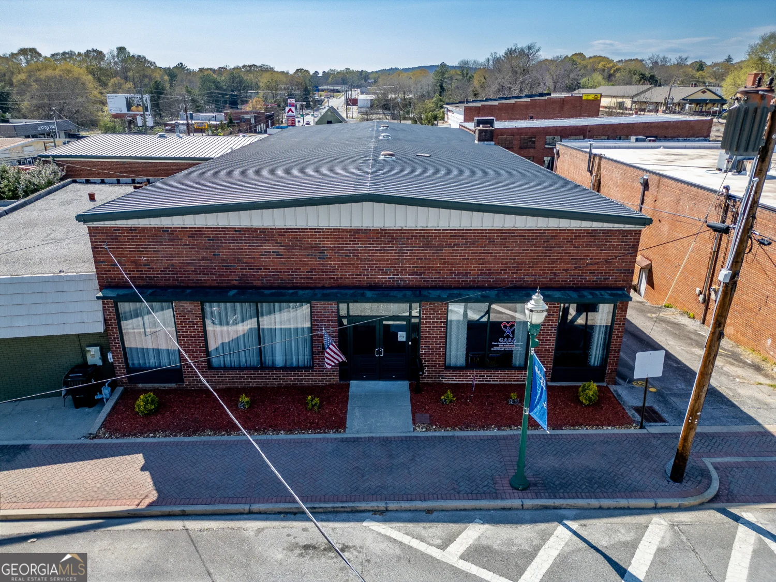63 southern traceToccoa, GA 30577
63 southern traceToccoa, GA 30577
Description
You'll love this beautiful 4 bedroom/4 bath craftsman style home with fabulous views. Hardwood floors on main level & plenty of natural light flows throughout the home's open floor plan. Living room opens up to a spacious rear deck with outdoor fireplace. Master bedroom has its own private bath plus a huge walk-in closet with custom shelving system. Two guest suites on main level. Generously-sized living/dining area graced by a fireplace, built-ins, huge windows. Gourmet kitchen with granite counters/custom cabinets, Thermador stainless steel appliances. Terrace level has bedroom with on-suite, wet bar, wine cellar, & plenty of storage. Ceramic tile through-out terrace level. Professional landscaping with sprinkler system. Free Golf Membership.
Property Details for 63 Southern Trace
- Subdivision ComplexCurrahee Club
- Architectural StyleCraftsman
- Num Of Parking Spaces2
- Parking FeaturesGarage
- Property AttachedNo
LISTING UPDATED:
- StatusClosed
- MLS #8144365
- Days on Site29
- Taxes$2,862.18 / year
- MLS TypeResidential
- Year Built2015
- CountryStephens
LISTING UPDATED:
- StatusClosed
- MLS #8144365
- Days on Site29
- Taxes$2,862.18 / year
- MLS TypeResidential
- Year Built2015
- CountryStephens
Building Information for 63 Southern Trace
- StoriesOne
- Year Built2015
- Lot Size0.0000 Acres
Payment Calculator
Term
Interest
Home Price
Down Payment
The Payment Calculator is for illustrative purposes only. Read More
Property Information for 63 Southern Trace
Summary
Location and General Information
- Community Features: Clubhouse, Gated, Golf, Lake, Fitness Center, Playground, Pool, Street Lights, Tennis Court(s)
- Directions: From GA I-85, take exit 173 toward Toccoa and follow the signs to Currahee Club, approx 26 miles, then turn left onto Currahee Club Drive.
- View: Mountain(s)
- Coordinates: 34.607264,-83.217181
School Information
- Elementary School: Big A
- Middle School: Stephens County
- High School: Stephens County
Taxes and HOA Information
- Parcel Number: 056 101
- Tax Year: 2016
- Association Fee Includes: None
Virtual Tour
Parking
- Open Parking: No
Interior and Exterior Features
Interior Features
- Cooling: Electric, Gas, Central Air, Heat Pump
- Heating: Electric, Natural Gas, Central, Heat Pump
- Appliances: Electric Water Heater, Dishwasher, Ice Maker, Microwave, Oven/Range (Combo), Refrigerator, Stainless Steel Appliance(s)
- Basement: Daylight, Interior Entry, Exterior Entry, Finished, Full
- Fireplace Features: Gas Log
- Flooring: Carpet, Hardwood, Tile
- Interior Features: Bookcases, Vaulted Ceiling(s), High Ceilings, Double Vanity, Separate Shower, Tile Bath, Walk-In Closet(s), Master On Main Level
- Levels/Stories: One
- Window Features: Double Pane Windows
- Main Bedrooms: 3
- Bathrooms Total Integer: 4
- Main Full Baths: 3
- Bathrooms Total Decimal: 4
Exterior Features
- Construction Materials: Concrete, Stone
- Pool Private: No
Property
Utilities
- Sewer: Private Sewer
- Utilities: Underground Utilities, Cable Available
- Water Source: Public
Property and Assessments
- Home Warranty: Yes
- Property Condition: New Construction
Green Features
- Green Energy Efficient: Insulation
Lot Information
Multi Family
- Number of Units To Be Built: Square Feet
Rental
Rent Information
- Land Lease: Yes
Public Records for 63 Southern Trace
Tax Record
- 2016$2,862.18 ($238.52 / month)
Home Facts
- Beds4
- Baths4
- StoriesOne
- Lot Size0.0000 Acres
- StyleSingle Family Residence
- Year Built2015
- APN056 101
- CountyStephens
- Fireplaces2


