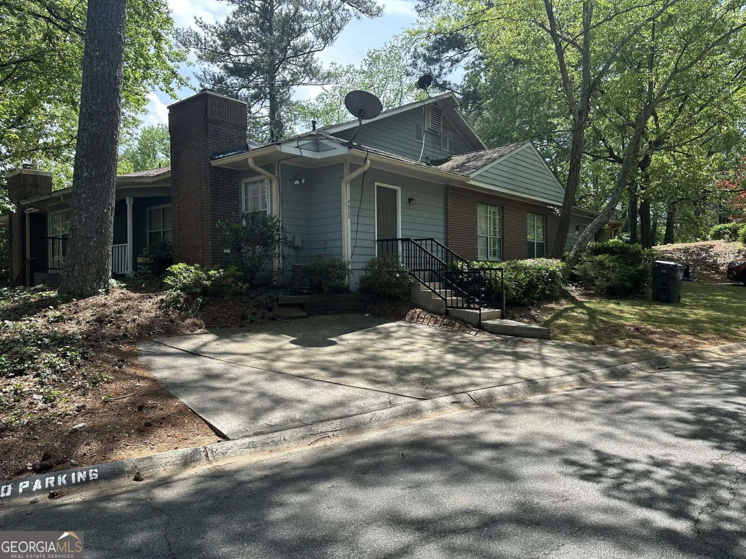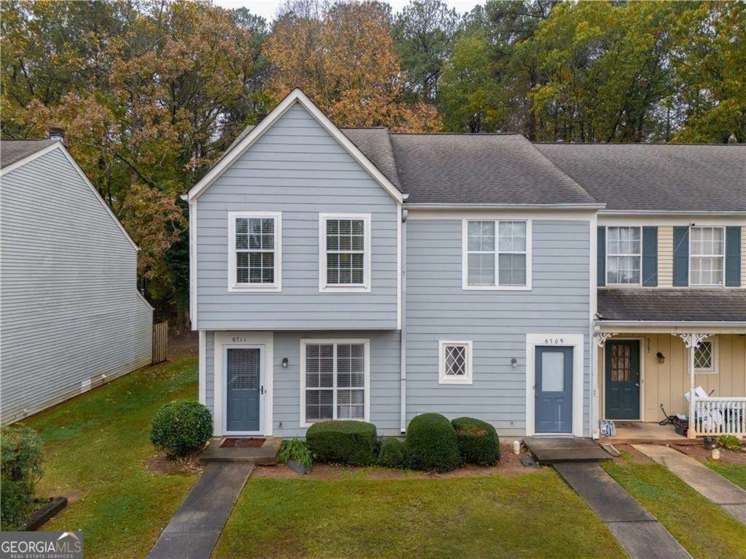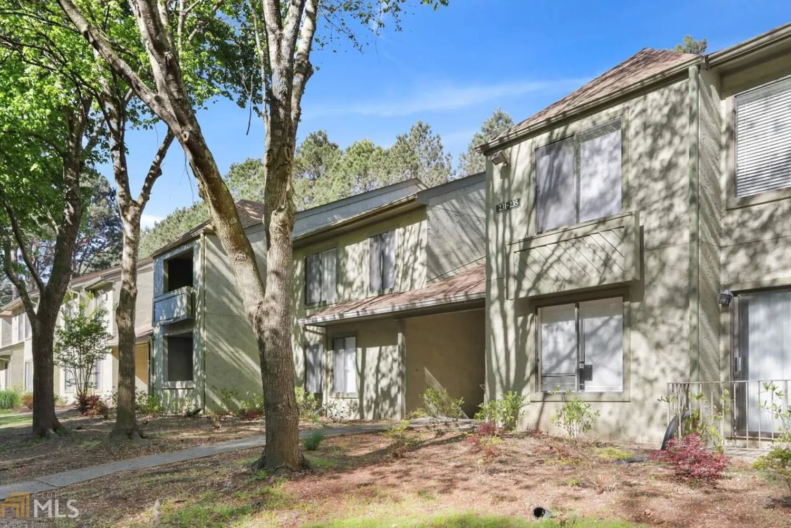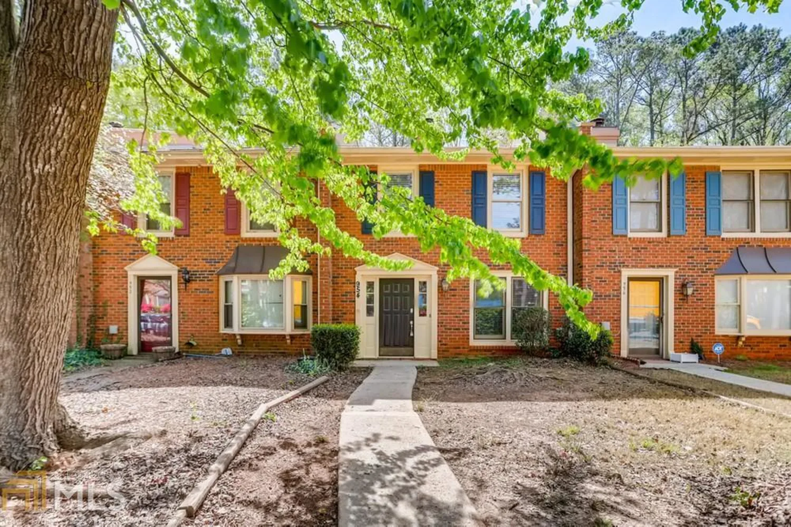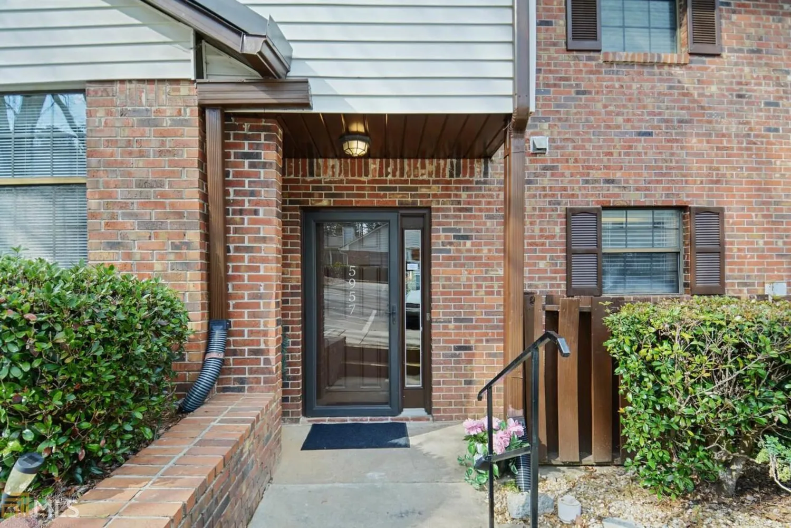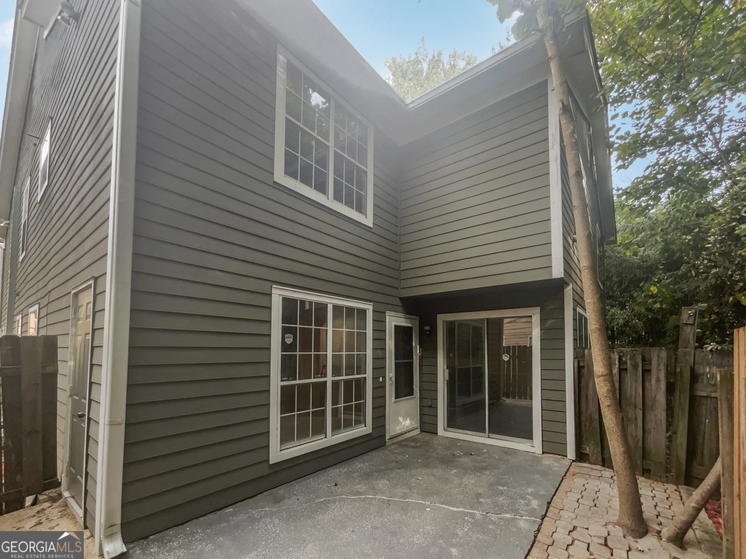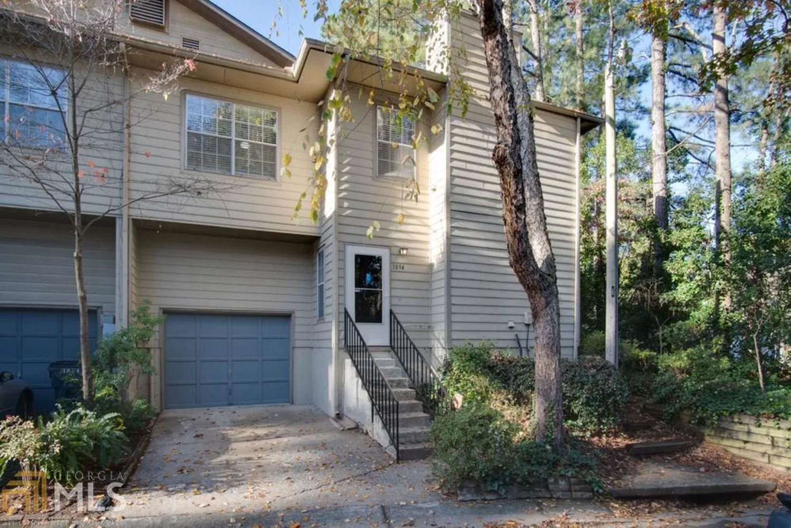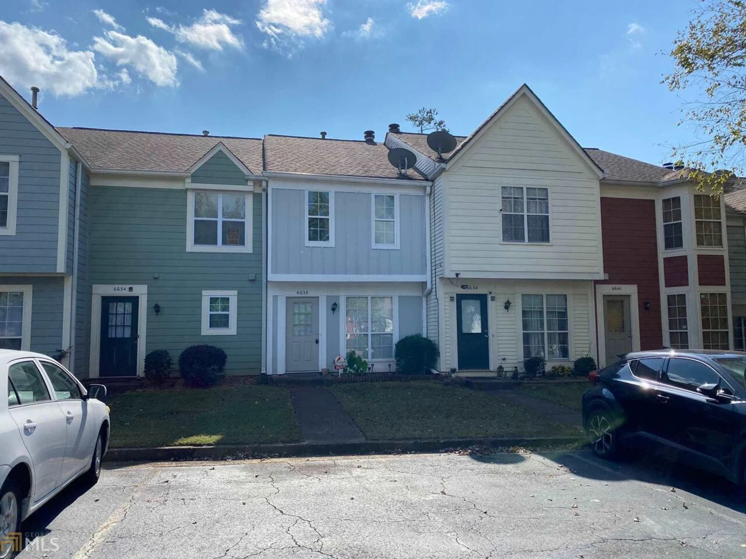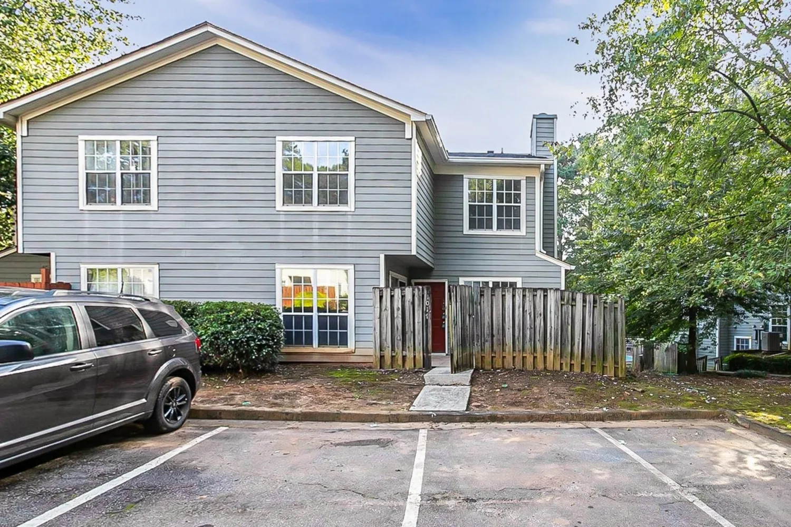1960 ferentz traceNorcross, GA 30071
1960 ferentz traceNorcross, GA 30071
Description
Great 3 bedroom 2.5 bath upgraded townhome with plenty of greenspace to enjoy make this townhome standout - Brookhollow Village is conveniently located less than a mile from the Indian Trail exit off I85 and is within walking distance to public transit as well as restaurants and shopping. Refrigerator and washer & dryer included
Property Details for 1960 Ferentz Trace
- Subdivision ComplexBrookhollow Village
- Architectural StyleBrick/Frame, Traditional
- ExteriorGas Grill
- Num Of Parking Spaces1
- Parking FeaturesAttached, Garage Door Opener, Garage
- Property AttachedYes
LISTING UPDATED:
- StatusClosed
- MLS #8165996
- Days on Site2
- Taxes$1,053 / year
- HOA Fees$91 / month
- MLS TypeResidential
- Year Built2006
- CountryGwinnett
LISTING UPDATED:
- StatusClosed
- MLS #8165996
- Days on Site2
- Taxes$1,053 / year
- HOA Fees$91 / month
- MLS TypeResidential
- Year Built2006
- CountryGwinnett
Building Information for 1960 Ferentz Trace
- StoriesTwo
- Year Built2006
- Lot Size0.0000 Acres
Payment Calculator
Term
Interest
Home Price
Down Payment
The Payment Calculator is for illustrative purposes only. Read More
Property Information for 1960 Ferentz Trace
Summary
Location and General Information
- Community Features: Near Public Transport, Near Shopping
- Directions: From I85N - take exit 101; left onto Indian Trail; left onto Brook Hollow Pkwy; right onto Ferentz Trace; home is on the right
- Coordinates: 33.926163,-84.186226
School Information
- Elementary School: Beaver Ridge
- Middle School: Summerour
- High School: Norcross
Taxes and HOA Information
- Parcel Number: R6213 208
- Tax Year: 2015
- Association Fee Includes: Other
- Tax Lot: 53
Virtual Tour
Parking
- Open Parking: No
Interior and Exterior Features
Interior Features
- Cooling: Electric, Ceiling Fan(s), Central Air
- Heating: Electric, Central
- Appliances: Electric Water Heater, Dishwasher, Disposal, Microwave, Refrigerator
- Basement: None
- Fireplace Features: Family Room
- Interior Features: High Ceilings, Soaking Tub, Separate Shower
- Levels/Stories: Two
- Kitchen Features: Breakfast Bar, Pantry, Walk-in Pantry
- Foundation: Slab
- Total Half Baths: 1
- Bathrooms Total Integer: 3
- Bathrooms Total Decimal: 2
Exterior Features
- Construction Materials: Stone
- Patio And Porch Features: Deck, Patio
- Roof Type: Composition
- Security Features: Open Access
- Laundry Features: Upper Level
- Pool Private: No
Property
Utilities
- Utilities: Underground Utilities, Cable Available, Sewer Connected
- Water Source: Public
Property and Assessments
- Home Warranty: Yes
- Property Condition: Resale
Green Features
Lot Information
- Above Grade Finished Area: 1574
- Common Walls: 2+ Common Walls
- Lot Features: None
Multi Family
- Number of Units To Be Built: Square Feet
Rental
Rent Information
- Land Lease: Yes
Public Records for 1960 Ferentz Trace
Tax Record
- 2015$1,053.00 ($87.75 / month)
Home Facts
- Beds3
- Baths2
- Total Finished SqFt1,574 SqFt
- Above Grade Finished1,574 SqFt
- StoriesTwo
- Lot Size0.0000 Acres
- StyleTownhouse
- Year Built2006
- APNR6213 208
- CountyGwinnett
- Fireplaces1


