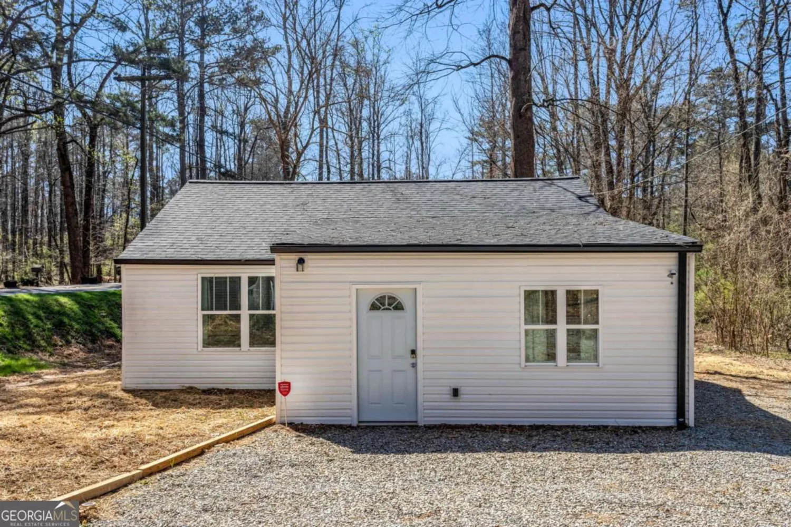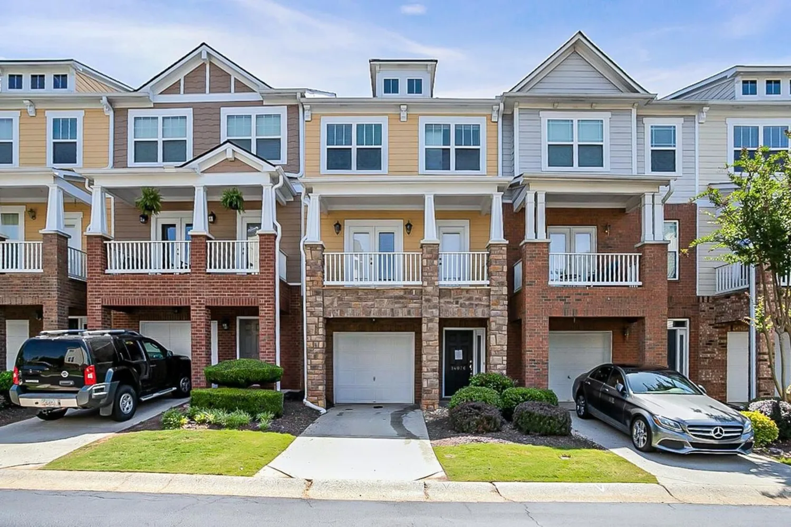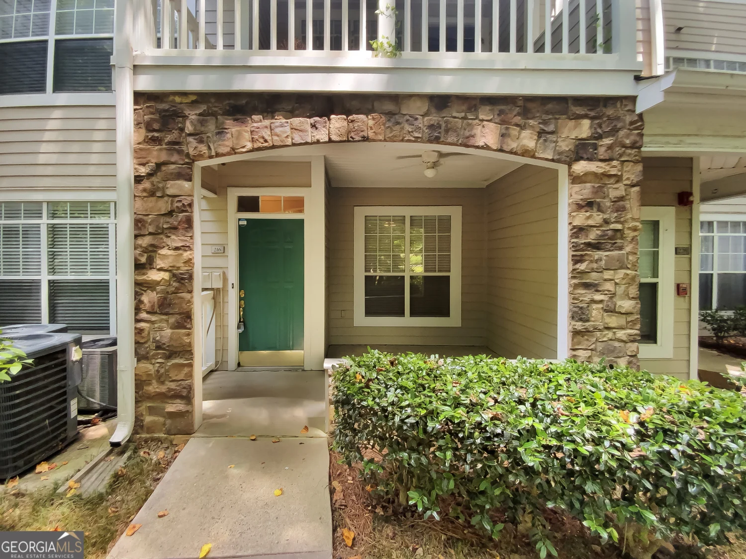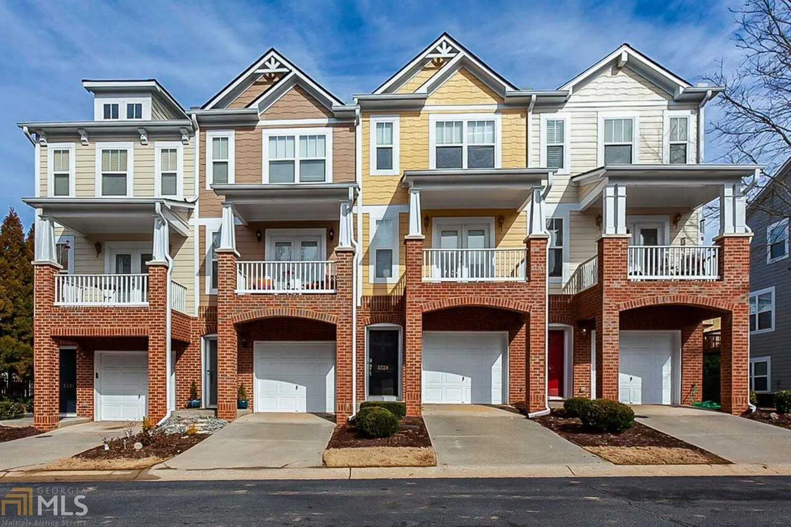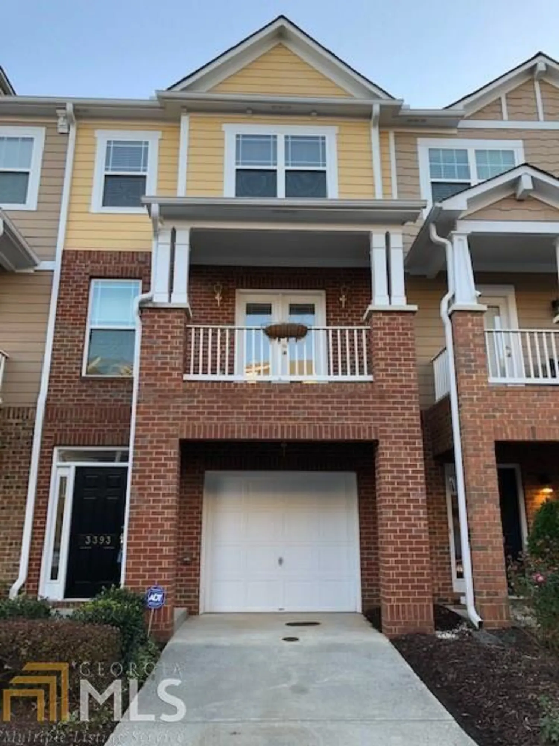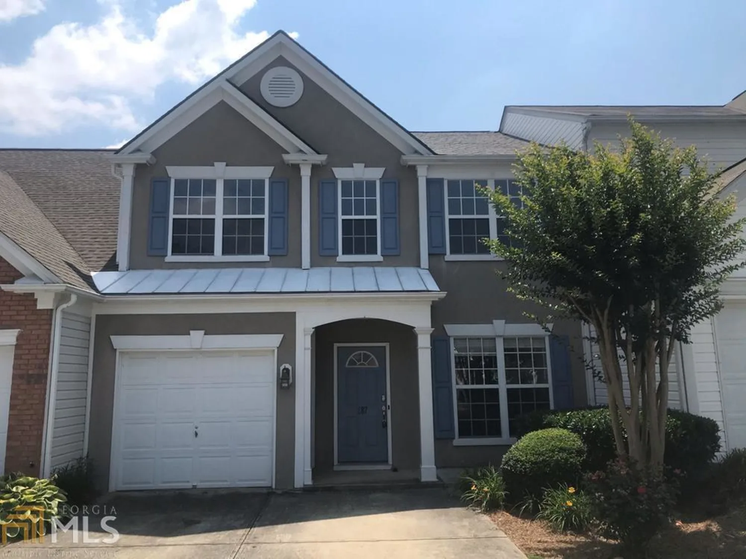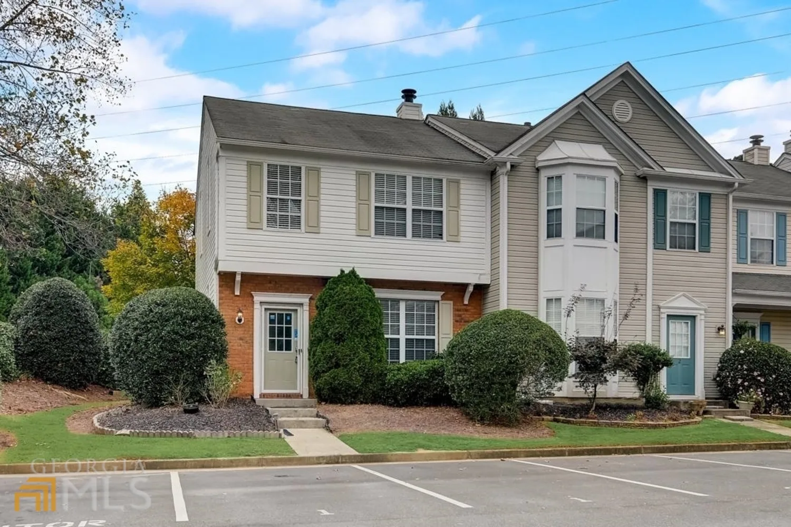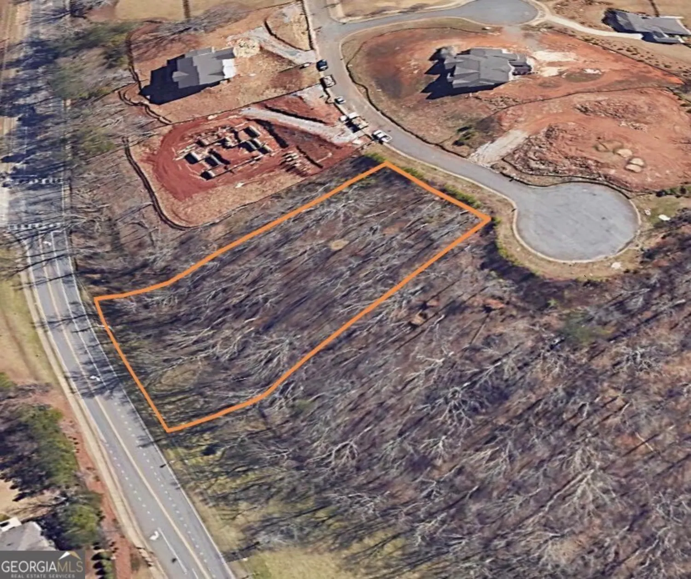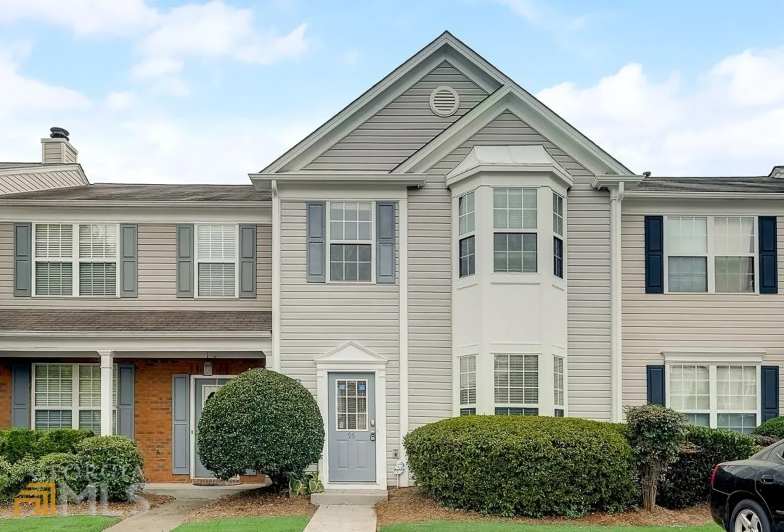13167 region traceMilton, GA 30004
13167 region traceMilton, GA 30004
Description
Hard to find one level living in the heart of Milton! Ideal location close to shopping, dining, and schools with easy access to 400! 1-2 step entry. Hardwood floor entrance foyer is flanked by a formal dining room. Spacious kitchen features breakfast area, pantry, ample cabinets and a view to the family room. Family room comes complete with a fireplace. Incredible screened porch overlooks the private yard that backs up to greenspace. Irrigation system. Lawn maintenance & water included in HOA fees.
Property Details for 13167 Region Trace
- Subdivision ComplexCourt at Windward Village
- Architectural StyleCluster, Traditional
- ExteriorGarden, Sprinkler System
- Parking FeaturesAttached, Garage Door Opener, Kitchen Level
- Property AttachedNo
LISTING UPDATED:
- StatusClosed
- MLS #8194263
- Days on Site20
- Taxes$1,346 / year
- HOA Fees$142 / month
- MLS TypeResidential
- Year Built2003
- Lot Size0.13 Acres
- CountryFulton
LISTING UPDATED:
- StatusClosed
- MLS #8194263
- Days on Site20
- Taxes$1,346 / year
- HOA Fees$142 / month
- MLS TypeResidential
- Year Built2003
- Lot Size0.13 Acres
- CountryFulton
Building Information for 13167 Region Trace
- StoriesOne
- Year Built2003
- Lot Size0.1300 Acres
Payment Calculator
Term
Interest
Home Price
Down Payment
The Payment Calculator is for illustrative purposes only. Read More
Property Information for 13167 Region Trace
Summary
Location and General Information
- Community Features: Sidewalks, Street Lights, Walk To Schools, Near Shopping
- Directions: GA 400 North to Windward Parkway-Exit 11. Left off exit. Cross over Hwy 9 to second traffic light and make right into subdivision. Make right at end of street and house on left.
- Coordinates: 34.101418,-84.27722
School Information
- Elementary School: Cogburn Woods
- Middle School: Hopewell
- High School: Cambridge
Taxes and HOA Information
- Parcel Number: 22 511010401156
- Tax Year: 2016
- Association Fee Includes: None
- Tax Lot: 23
Virtual Tour
Parking
- Open Parking: No
Interior and Exterior Features
Interior Features
- Cooling: Other, Ceiling Fan(s)
- Heating: Natural Gas, Forced Air
- Appliances: Gas Water Heater, Dishwasher, Disposal, Microwave, Refrigerator
- Basement: None
- Fireplace Features: Family Room, Factory Built, Gas Starter, Gas Log
- Flooring: Carpet, Hardwood
- Interior Features: Tray Ceiling(s), Separate Shower, Walk-In Closet(s), Master On Main Level
- Levels/Stories: One
- Window Features: Double Pane Windows
- Kitchen Features: Breakfast Area, Breakfast Bar, Pantry
- Foundation: Slab
- Main Bedrooms: 2
- Bathrooms Total Integer: 2
- Main Full Baths: 2
- Bathrooms Total Decimal: 2
Exterior Features
- Construction Materials: Other
- Patio And Porch Features: Screened
- Roof Type: Composition
- Security Features: Smoke Detector(s)
- Pool Private: No
Property
Utilities
- Utilities: Underground Utilities, Sewer Connected
- Water Source: Public
Property and Assessments
- Home Warranty: Yes
- Property Condition: Resale
Green Features
- Green Energy Efficient: Thermostat
Lot Information
- Above Grade Finished Area: 1486
- Lot Features: Level, Private
Multi Family
- Number of Units To Be Built: Square Feet
Rental
Rent Information
- Land Lease: Yes
Public Records for 13167 Region Trace
Tax Record
- 2016$1,346.00 ($112.17 / month)
Home Facts
- Beds2
- Baths2
- Total Finished SqFt1,486 SqFt
- Above Grade Finished1,486 SqFt
- StoriesOne
- Lot Size0.1300 Acres
- StyleSingle Family Residence
- Year Built2003
- APN22 511010401156
- CountyFulton
- Fireplaces1


