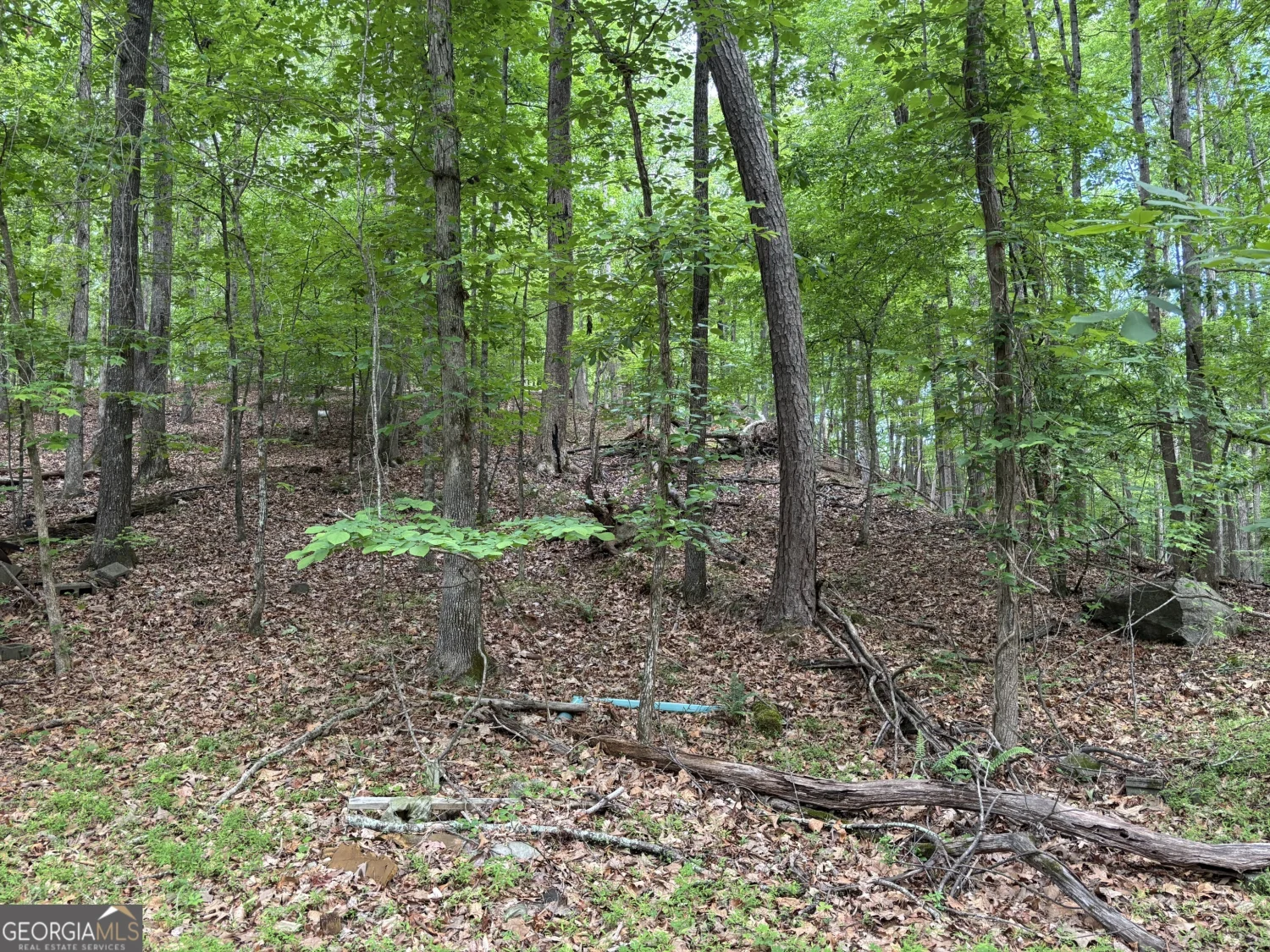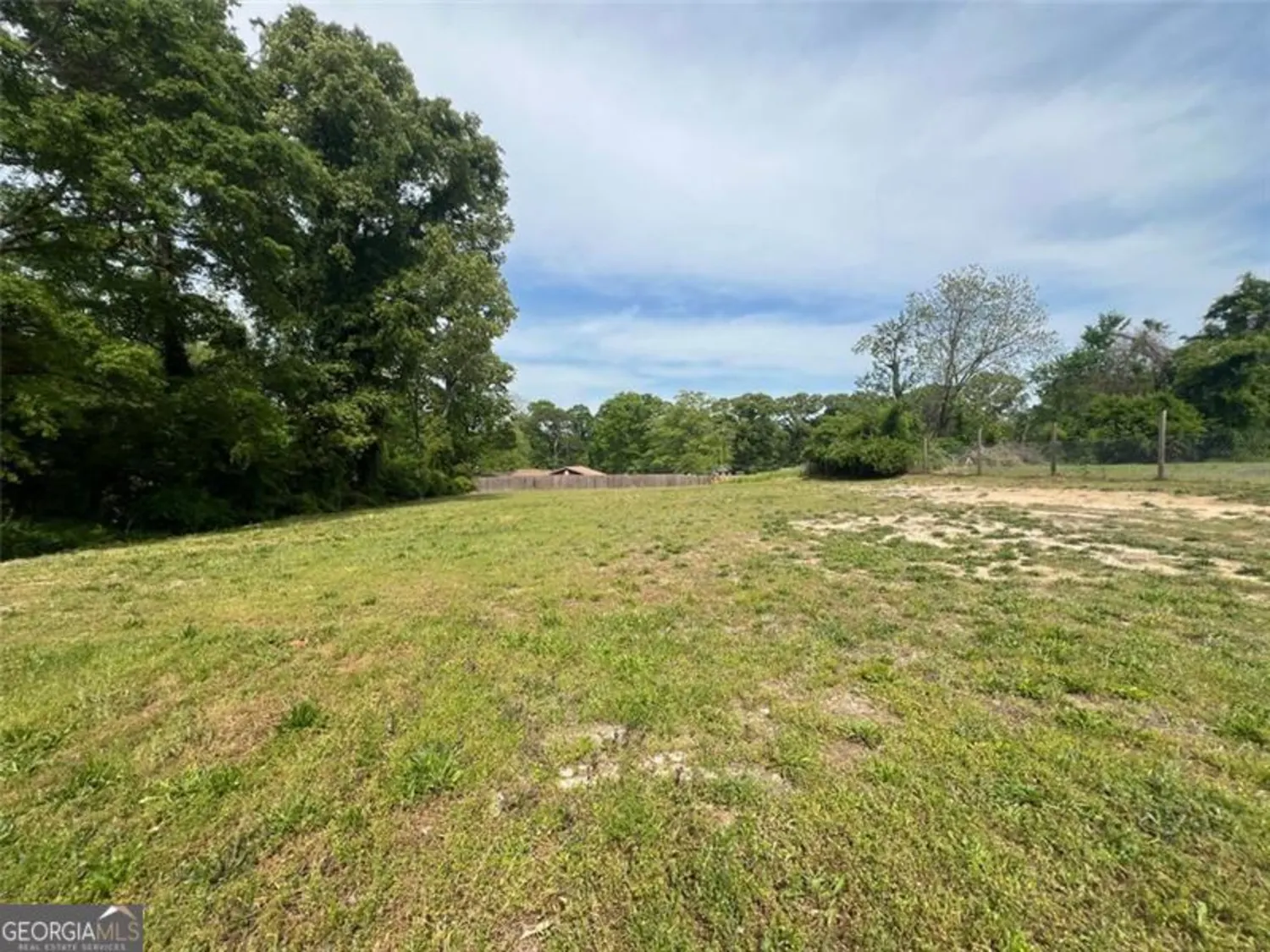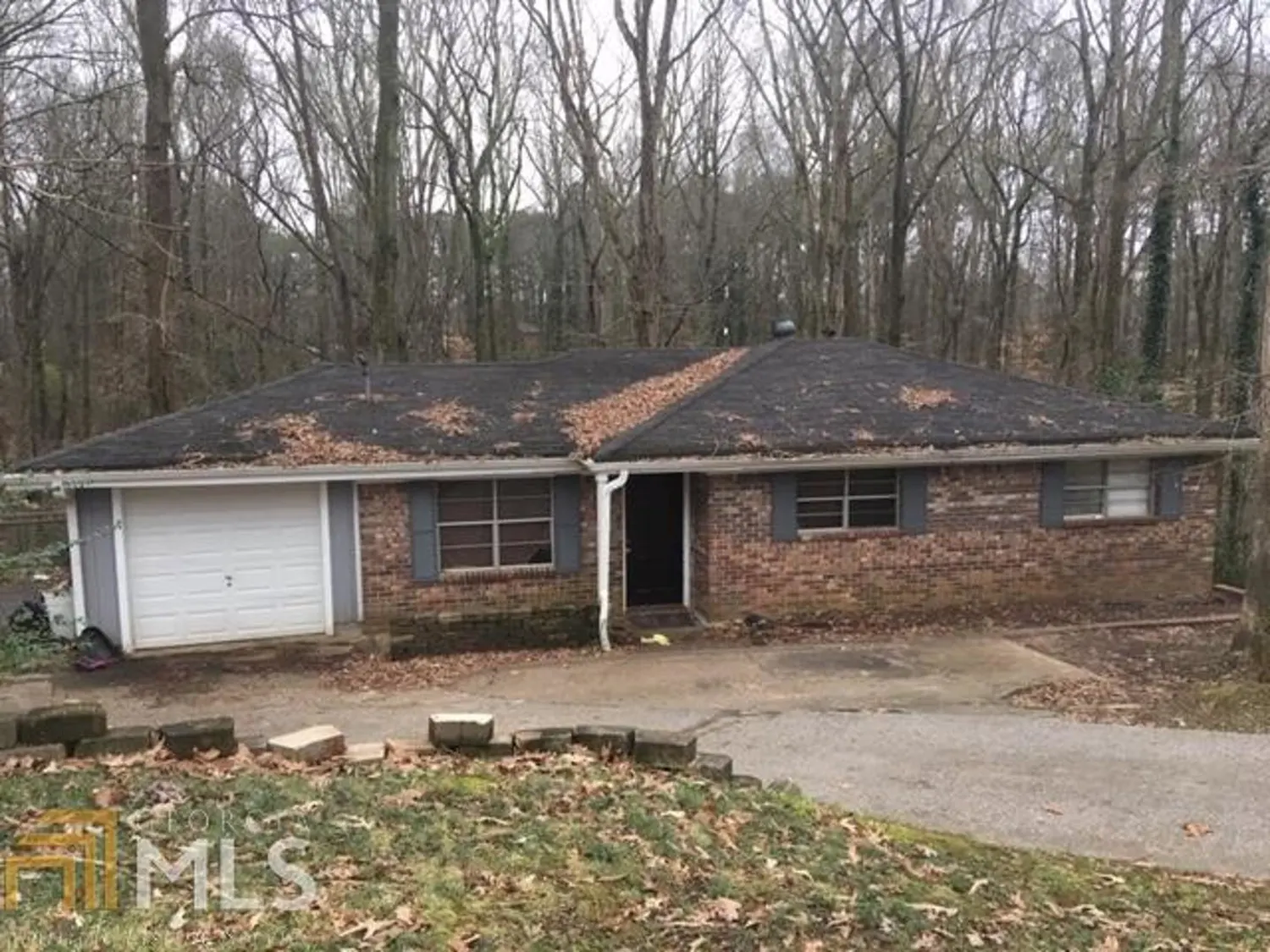8673 e hickory laneLithia Springs, GA 30122
8673 e hickory laneLithia Springs, GA 30122
Description
Great Opportunity for CASH Investor. Ranch, Level Lot, Outbuilding Storage! Master Bedroom opens to rear deck! Covered Deck from Kitchen. Screened in 2 Car Carport can be converted back to covered parking. Hardwood Floors! Supra Lockbox for all showings. Priced and Sold AS IS, no Repairs, no Due Diligence Period. Seller will start responding to offers on July 31, 2017, so go, show, inspect and submit your offers! Please Lock all Doors! Not appropriate for FHA, VA or Conforming Conventional Loans.
Property Details for 8673 E Hickory Lane
- Subdivision ComplexChesnut Log
- Architectural StyleBrick/Frame, Ranch
- Num Of Parking Spaces2
- Parking FeaturesCarport
- Property AttachedNo
- Waterfront FeaturesNo Dock Or Boathouse
LISTING UPDATED:
- StatusClosed
- MLS #8230379
- Days on Site9
- Taxes$100 / year
- MLS TypeResidential
- Year Built1971
- Lot Size0.51 Acres
- CountryDouglas
LISTING UPDATED:
- StatusClosed
- MLS #8230379
- Days on Site9
- Taxes$100 / year
- MLS TypeResidential
- Year Built1971
- Lot Size0.51 Acres
- CountryDouglas
Building Information for 8673 E Hickory Lane
- StoriesOne
- Year Built1971
- Lot Size0.5070 Acres
Payment Calculator
Term
Interest
Home Price
Down Payment
The Payment Calculator is for illustrative purposes only. Read More
Property Information for 8673 E Hickory Lane
Summary
Location and General Information
- Community Features: Street Lights
- Directions: I-20, exit south on Lee Rd. Left on Chestnut Log Rd. Right on East Hickory Lane. House on right. Or Search GPS Maps.
- Coordinates: 33.74413,-84.6584
School Information
- Elementary School: Sweetwater
- Middle School: Factory Shoals
- High School: Lithia Springs
Taxes and HOA Information
- Parcel Number: 09611820038
- Tax Year: 2016
- Association Fee Includes: None
- Tax Lot: 32
Virtual Tour
Parking
- Open Parking: No
Interior and Exterior Features
Interior Features
- Cooling: Electric, Ceiling Fan(s), Central Air
- Heating: Electric, Forced Air
- Appliances: Electric Water Heater, Dishwasher, Microwave, Oven/Range (Combo)
- Basement: None
- Flooring: Carpet, Hardwood
- Levels/Stories: One
- Window Features: Double Pane Windows
- Kitchen Features: Breakfast Area
- Foundation: Slab
- Main Bedrooms: 3
- Bathrooms Total Integer: 2
- Main Full Baths: 2
- Bathrooms Total Decimal: 2
Exterior Features
- Accessibility Features: Accessible Approach with Ramp, Accessible Entrance
- Construction Materials: Press Board
- Patio And Porch Features: Deck, Patio, Porch
- Roof Type: Composition
- Pool Private: No
- Other Structures: Outbuilding
Property
Utilities
- Sewer: Septic Tank
- Utilities: Cable Available
- Water Source: Public
Property and Assessments
- Home Warranty: Yes
- Property Condition: Resale
Green Features
- Green Energy Efficient: Doors
Lot Information
- Above Grade Finished Area: 1008
- Lot Features: Level, Private
- Waterfront Footage: No Dock Or Boathouse
Multi Family
- Number of Units To Be Built: Square Feet
Rental
Rent Information
- Land Lease: Yes
- Occupant Types: Vacant
Public Records for 8673 E Hickory Lane
Tax Record
- 2016$100.00 ($8.33 / month)
Home Facts
- Beds3
- Baths2
- Total Finished SqFt1,008 SqFt
- Above Grade Finished1,008 SqFt
- StoriesOne
- Lot Size0.5070 Acres
- StyleSingle Family Residence
- Year Built1971
- APN09611820038
- CountyDouglas









