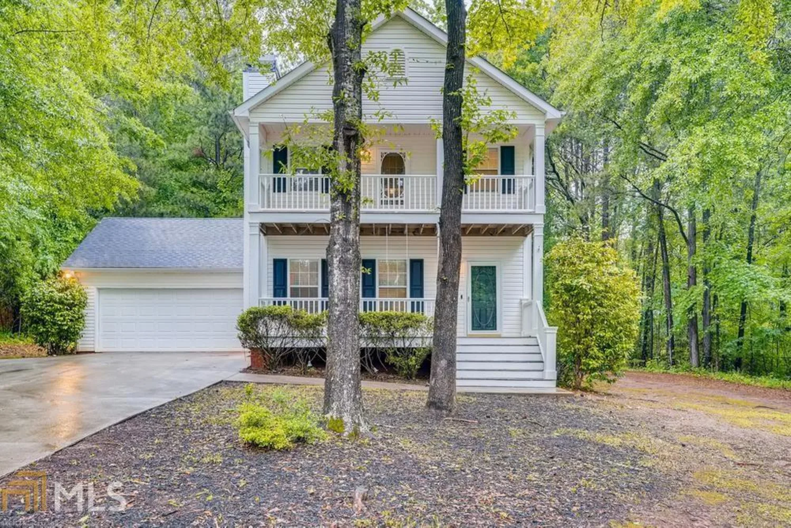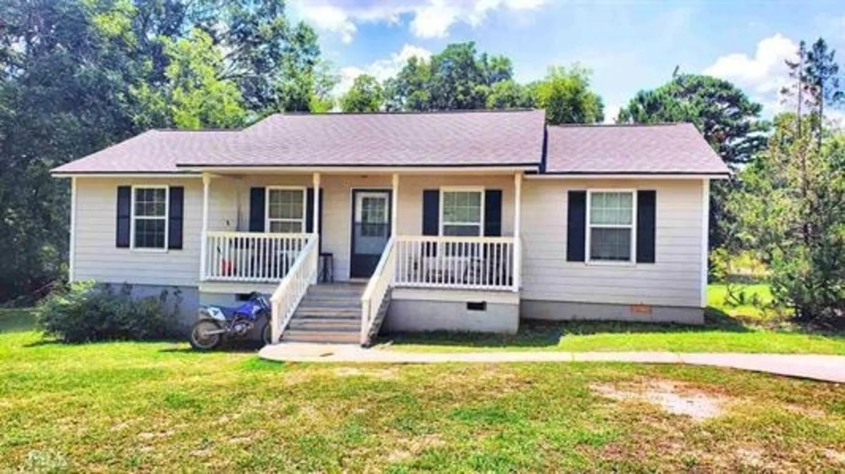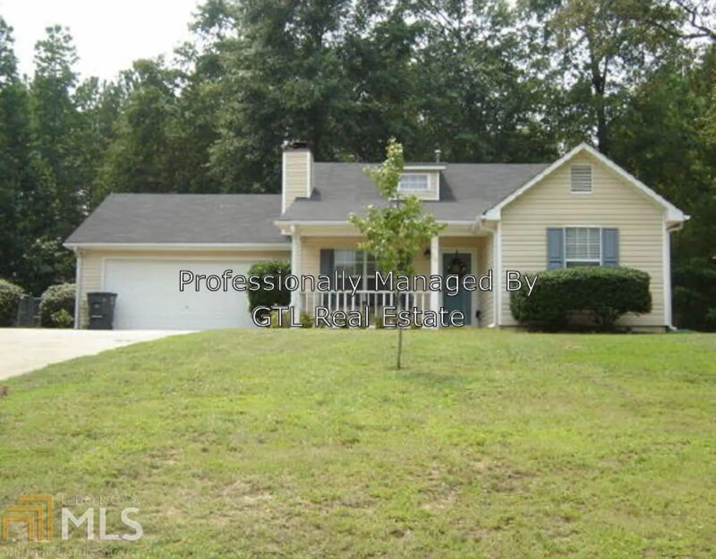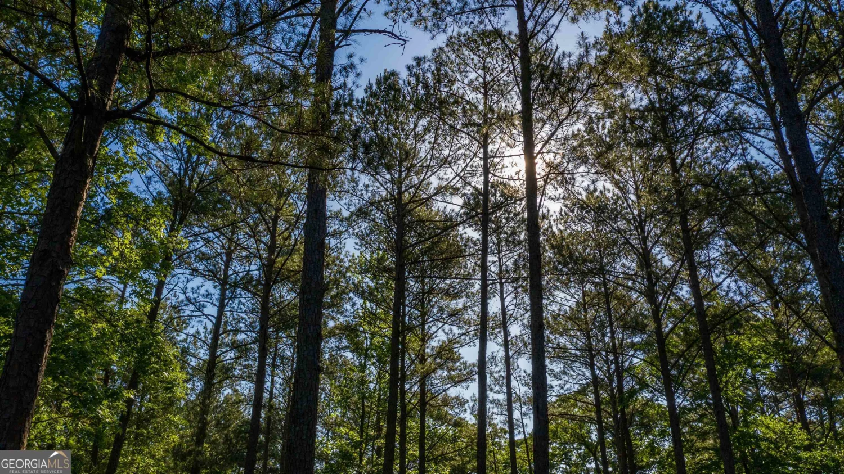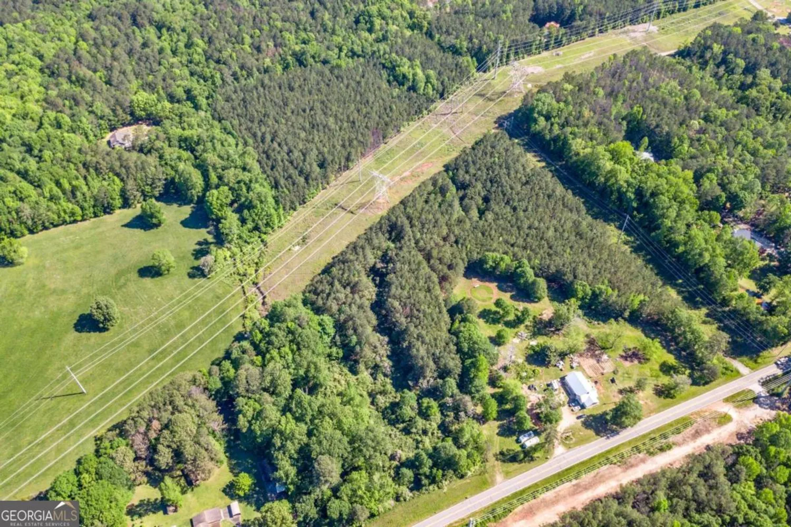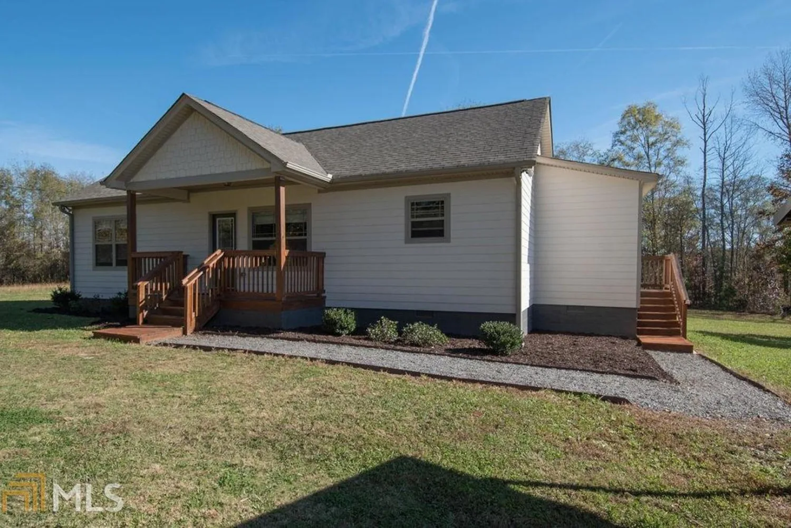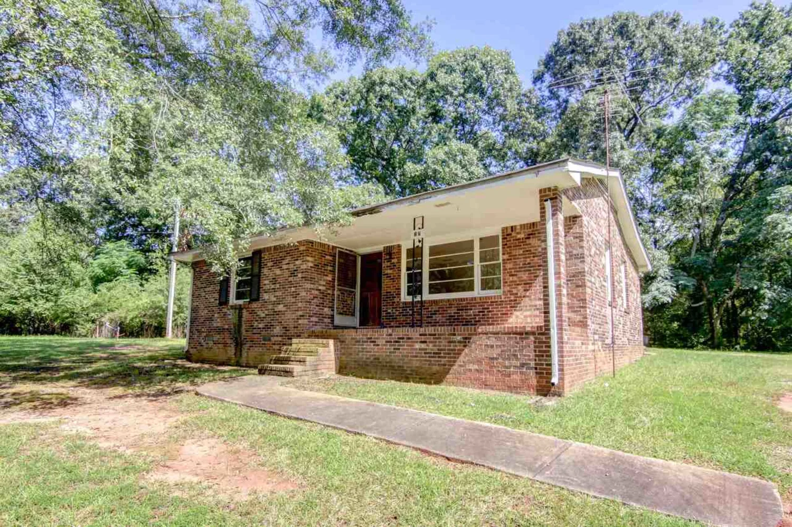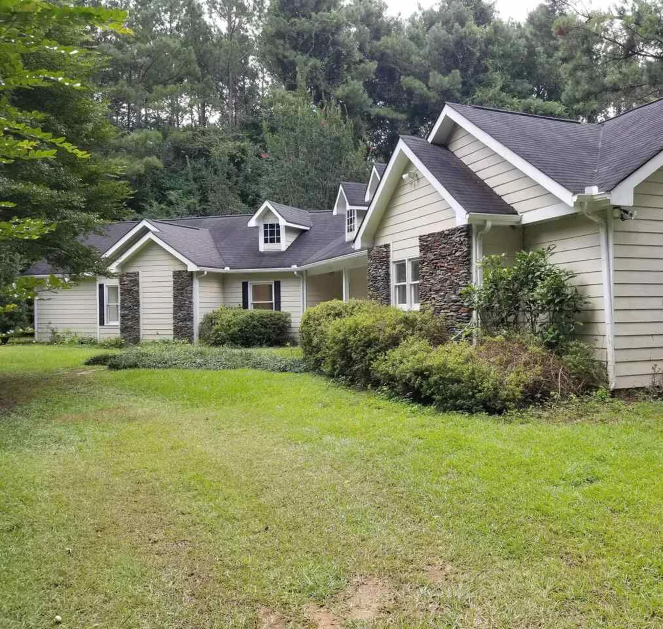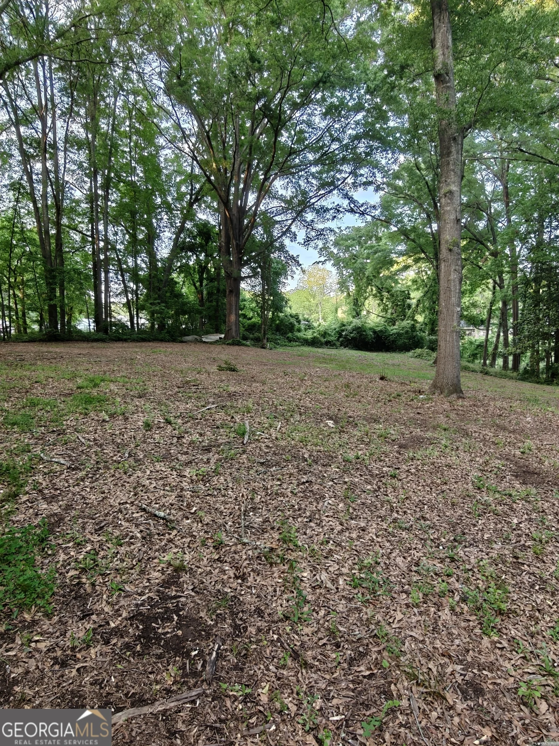206 victoria traceSenoia, GA 30276
206 victoria traceSenoia, GA 30276
Description
IMMACULATE MOVE-IN READY HOME IN SOUGHT-AFTER HUTCHINSON COVE WITH-IN WALKING DISTANCE TO DOWNTOWN SENOIA AND MINUTES FROM PEACHTREE CITY! Spacious kitchen w/hardwood flooring, island, pantry & walk-in pantry! Family room w/gas f/p w/stone surround. Dining room w/coffered ceiling and picture molding! Master bedroom w/double trey ceiling & his & hers walk-in closets!! 3 Spacious guest bedrooms w/guest bath in hallway. Fenced-in backyard w/concrete patio, cul-de-sac lot! Brand new interior paint & brand new water heater.
Property Details for 206 Victoria Trace
- Subdivision ComplexHutchinson Cove
- Architectural StyleTraditional
- Num Of Parking Spaces2
- Parking FeaturesAttached, Garage Door Opener, Garage, Kitchen Level
- Property AttachedNo
LISTING UPDATED:
- StatusClosed
- MLS #8252789
- Days on Site11
- Taxes$2,802.43 / year
- MLS TypeResidential
- Year Built2001
- Lot Size0.25 Acres
- CountryCoweta
LISTING UPDATED:
- StatusClosed
- MLS #8252789
- Days on Site11
- Taxes$2,802.43 / year
- MLS TypeResidential
- Year Built2001
- Lot Size0.25 Acres
- CountryCoweta
Building Information for 206 Victoria Trace
- StoriesTwo
- Year Built2001
- Lot Size0.2500 Acres
Payment Calculator
Term
Interest
Home Price
Down Payment
The Payment Calculator is for illustrative purposes only. Read More
Property Information for 206 Victoria Trace
Summary
Location and General Information
- Community Features: Sidewalks, Street Lights
- Directions: From downtown Senoia, take Main Street, which becomes Rockaway Road, left into Hutchinson Cove (Hutchinson Way), right on Eagle Run, right on Victoria Trace to home in cul-de-sac on left.
- Coordinates: 33.315989,-84.548313
School Information
- Elementary School: Willis Road
- Middle School: East Coweta
- High School: East Coweta
Taxes and HOA Information
- Parcel Number: 162 1281 026
- Tax Year: 2016
- Association Fee Includes: None
- Tax Lot: 10
Virtual Tour
Parking
- Open Parking: No
Interior and Exterior Features
Interior Features
- Cooling: Electric, Central Air
- Heating: Natural Gas, Central, Forced Air
- Appliances: Gas Water Heater, Dishwasher, Ice Maker, Microwave, Oven/Range (Combo)
- Basement: None
- Fireplace Features: Family Room, Factory Built, Gas Starter
- Flooring: Carpet, Hardwood, Laminate
- Interior Features: Tray Ceiling(s), High Ceilings, Double Vanity, Entrance Foyer, Soaking Tub, Separate Shower, Tile Bath, Walk-In Closet(s)
- Levels/Stories: Two
- Window Features: Double Pane Windows
- Kitchen Features: Breakfast Area, Kitchen Island, Pantry, Walk-in Pantry
- Foundation: Slab
- Total Half Baths: 1
- Bathrooms Total Integer: 3
- Bathrooms Total Decimal: 2
Exterior Features
- Construction Materials: Aluminum Siding, Vinyl Siding
- Fencing: Fenced
- Patio And Porch Features: Deck, Patio, Porch
- Roof Type: Composition
- Security Features: Smoke Detector(s)
- Laundry Features: In Hall
- Pool Private: No
Property
Utilities
- Utilities: Underground Utilities, Cable Available, Sewer Connected
- Water Source: Public
Property and Assessments
- Home Warranty: Yes
- Property Condition: Updated/Remodeled, Resale
Green Features
- Green Energy Efficient: Insulation
Lot Information
- Above Grade Finished Area: 2309
- Lot Features: Cul-De-Sac, Level, Private
Multi Family
- Number of Units To Be Built: Square Feet
Rental
Rent Information
- Land Lease: Yes
- Occupant Types: Vacant
Public Records for 206 Victoria Trace
Tax Record
- 2016$2,802.43 ($233.54 / month)
Home Facts
- Beds4
- Baths2
- Total Finished SqFt2,309 SqFt
- Above Grade Finished2,309 SqFt
- StoriesTwo
- Lot Size0.2500 Acres
- StyleSingle Family Residence
- Year Built2001
- APN162 1281 026
- CountyCoweta
- Fireplaces1


