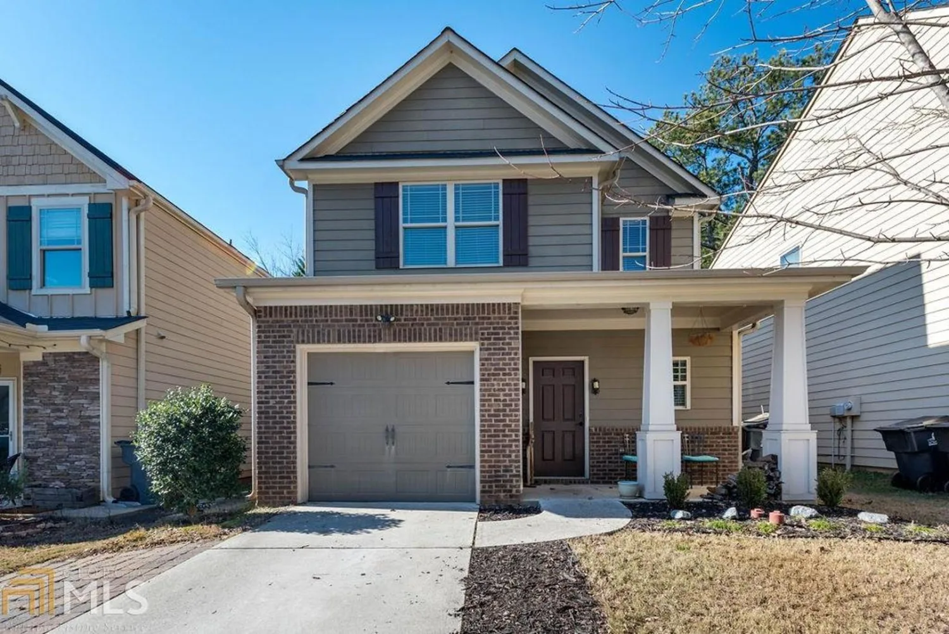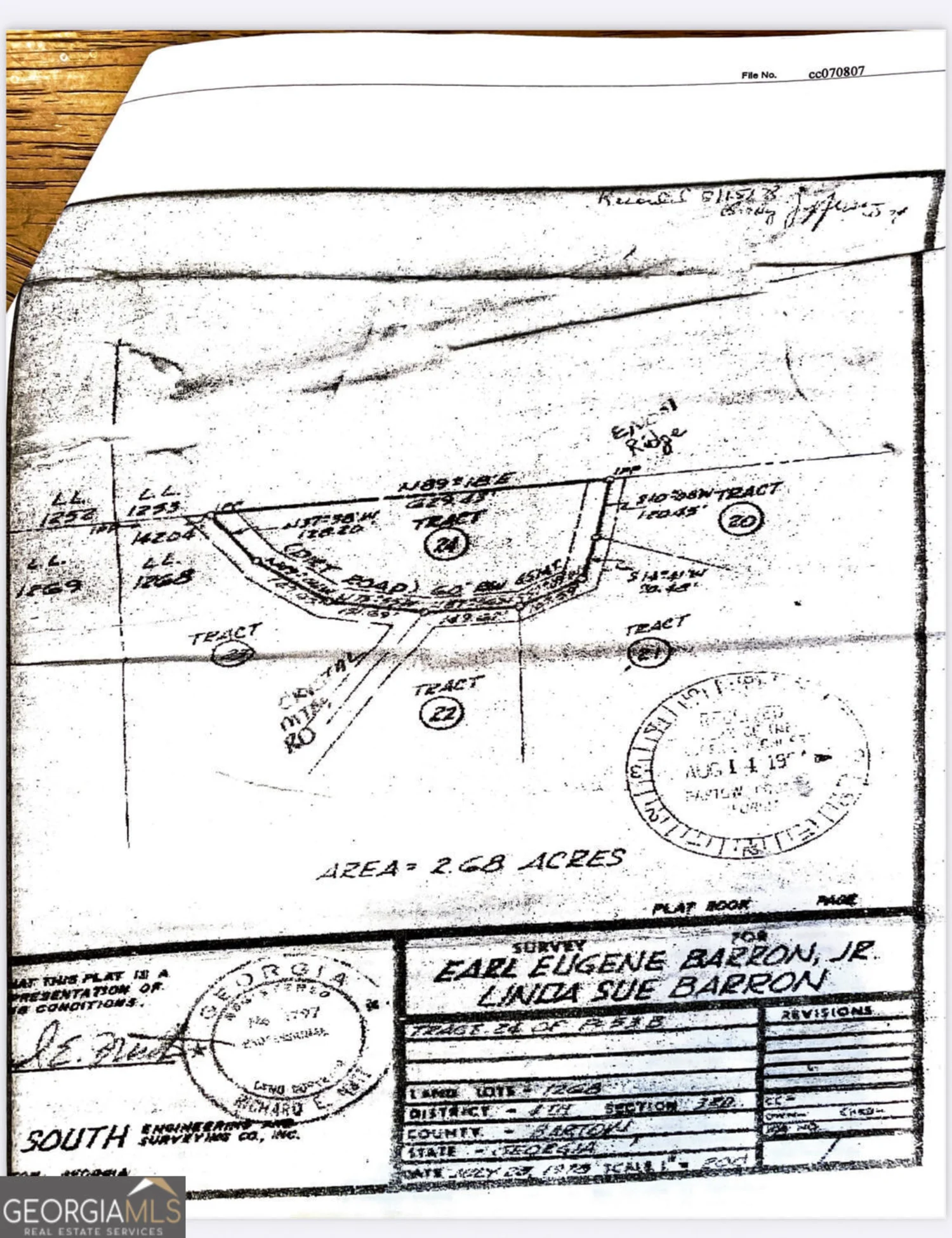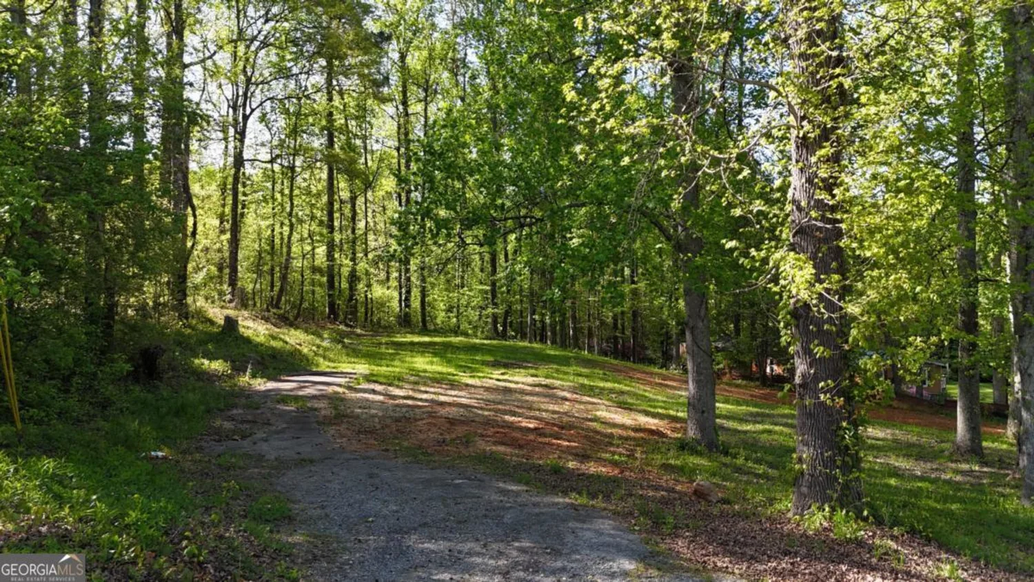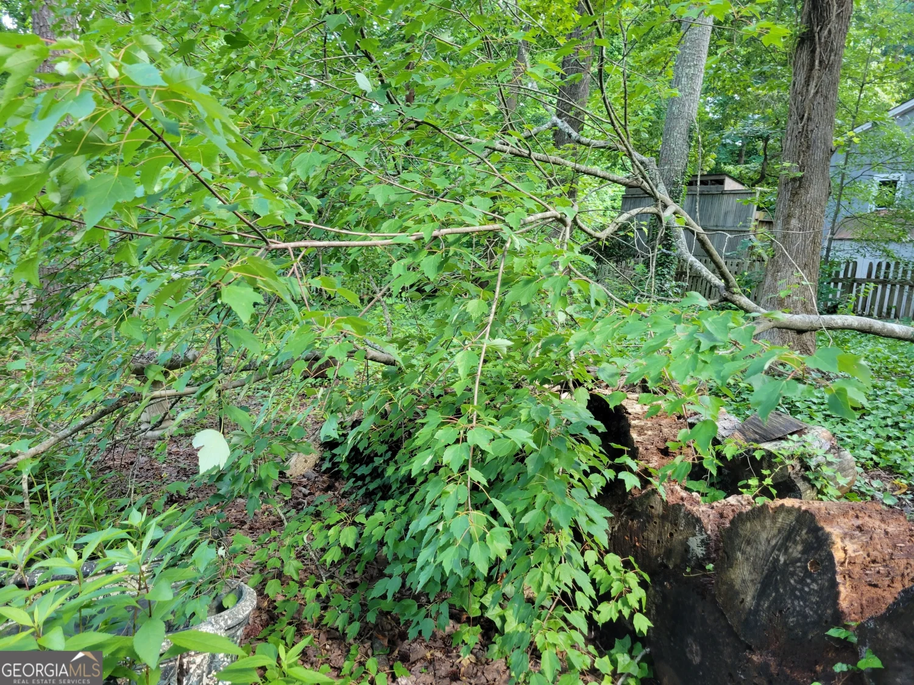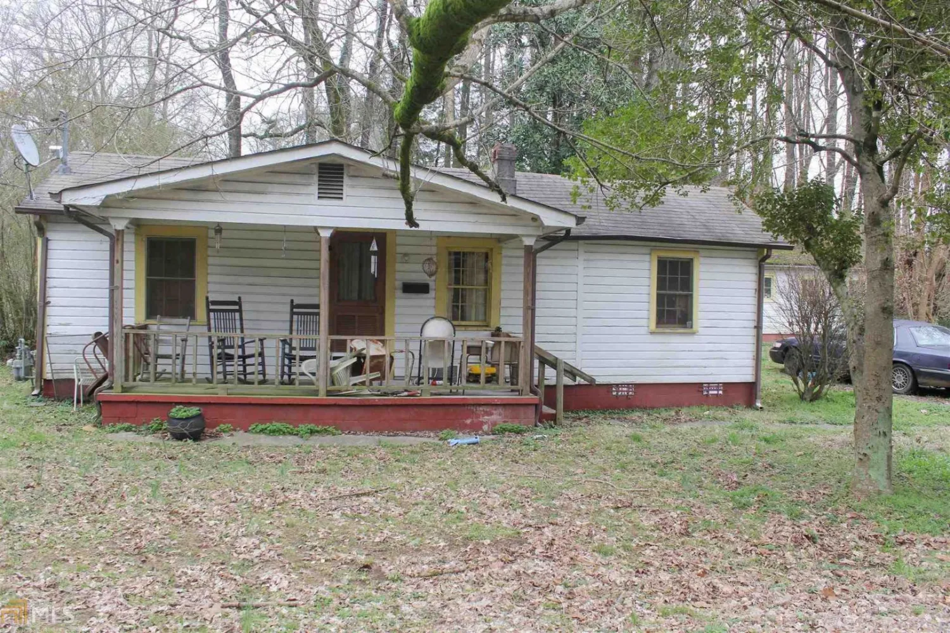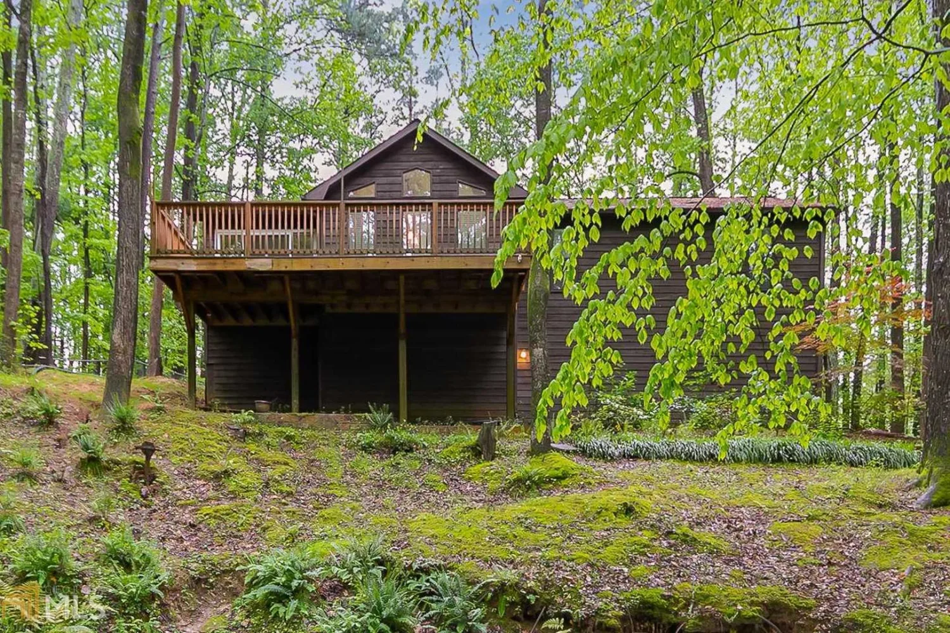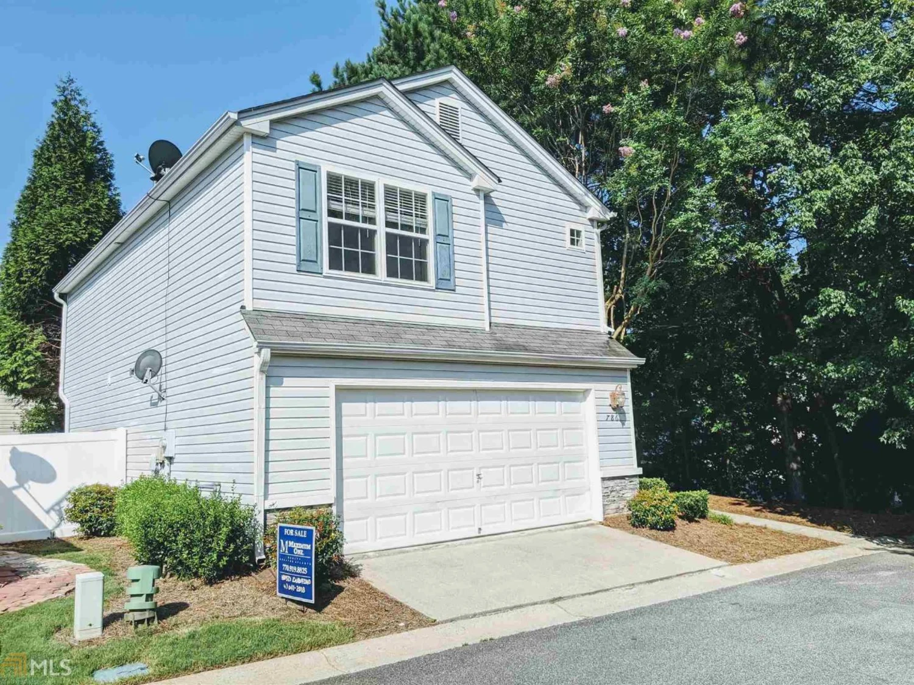5669 hillcrest driveAcworth, GA 30102
5669 hillcrest driveAcworth, GA 30102
Description
All brick, low maintenance exterior split level in established Cherokee Estates neighborhood. This home features gorgeous hardwoods, a stunning brick floor to ceiling masonry fireplace with a wood burning insert, stainless and granite in the updated kitchen, and separate dining. Relax on your covered back porch, overlooking your more than half acre lot! Partial basement has tons of potential and added storage space. No HOA! Close to shopping, restaurants, and schools. This home is priced to sell - don't miss out!!
Property Details for 5669 Hillcrest Drive
- Subdivision ComplexCherokee Estates
- Architectural StyleBrick 4 Side, Traditional
- Num Of Parking Spaces1
- Parking FeaturesBasement, Garage
- Property AttachedNo
- Waterfront FeaturesNo Dock Or Boathouse
LISTING UPDATED:
- StatusClosed
- MLS #8280705
- Days on Site3
- Taxes$1 / year
- MLS TypeResidential
- Year Built1977
- Lot Size0.55 Acres
- CountryCherokee
LISTING UPDATED:
- StatusClosed
- MLS #8280705
- Days on Site3
- Taxes$1 / year
- MLS TypeResidential
- Year Built1977
- Lot Size0.55 Acres
- CountryCherokee
Building Information for 5669 Hillcrest Drive
- StoriesMulti/Split
- Year Built1977
- Lot Size0.5490 Acres
Payment Calculator
Term
Interest
Home Price
Down Payment
The Payment Calculator is for illustrative purposes only. Read More
Property Information for 5669 Hillcrest Drive
Summary
Location and General Information
- Community Features: None
- Directions: I-575 North to Exit 7 - Hwy 92. Go West on Hwy 92 approximately 3.9 miles to Right on Woodland Drive. Turn Left onto Wildwood Drive. Turn Right onto Hillcrest Drive. Home will be on your left.
- Coordinates: 34.09234,-84.59403
School Information
- Elementary School: Clark Creek
- Middle School: Booth
- High School: Etowah
Taxes and HOA Information
- Parcel Number: 21N12D 065
- Tax Year: 2017
- Association Fee Includes: None
- Tax Lot: 82
Virtual Tour
Parking
- Open Parking: No
Interior and Exterior Features
Interior Features
- Cooling: Electric, Ceiling Fan(s), Central Air, Attic Fan
- Heating: Natural Gas, Central
- Appliances: Gas Water Heater, Dishwasher, Refrigerator
- Basement: Partial
- Fireplace Features: Family Room, Outside, Masonry
- Interior Features: Master On Main Level
- Levels/Stories: Multi/Split
- Kitchen Features: Breakfast Area, Pantry, Solid Surface Counters
- Main Bedrooms: 3
- Bathrooms Total Integer: 2
- Main Full Baths: 2
- Bathrooms Total Decimal: 2
Exterior Features
- Accessibility Features: Accessible Entrance
- Patio And Porch Features: Deck, Patio
- Laundry Features: In Kitchen
- Pool Private: No
Property
Utilities
- Sewer: Septic Tank
- Water Source: Public
Property and Assessments
- Home Warranty: Yes
- Property Condition: Fixer, Resale
Green Features
Lot Information
- Above Grade Finished Area: 1488
- Lot Features: Sloped
- Waterfront Footage: No Dock Or Boathouse
Multi Family
- Number of Units To Be Built: Square Feet
Rental
Rent Information
- Land Lease: Yes
- Occupant Types: Vacant
Public Records for 5669 Hillcrest Drive
Tax Record
- 2017$1.00 ($0.08 / month)
Home Facts
- Beds3
- Baths2
- Total Finished SqFt1,488 SqFt
- Above Grade Finished1,488 SqFt
- StoriesMulti/Split
- Lot Size0.5490 Acres
- StyleSingle Family Residence
- Year Built1977
- APN21N12D 065
- CountyCherokee
- Fireplaces1


