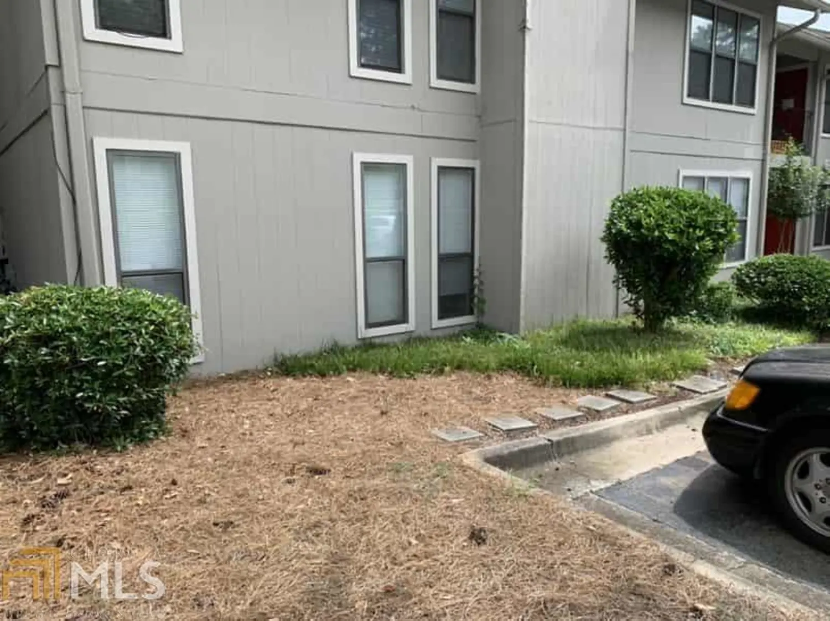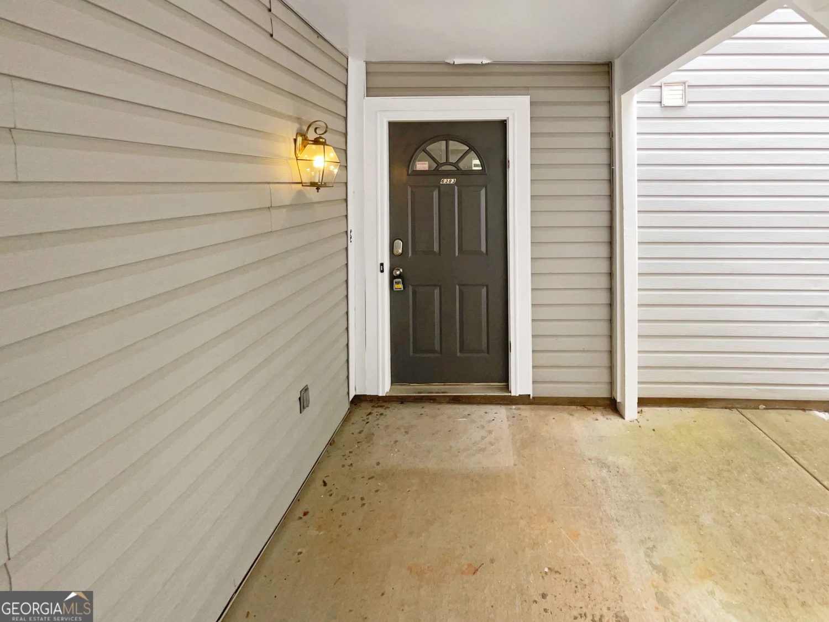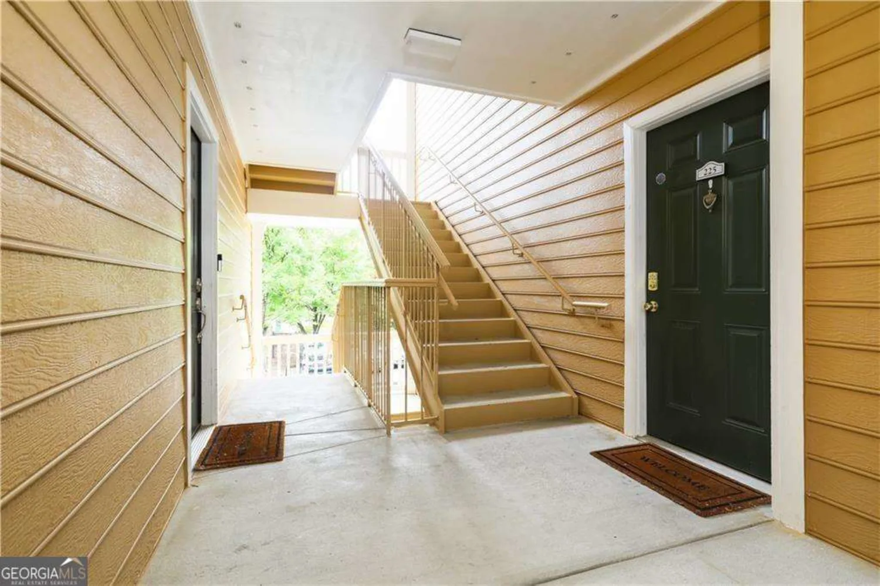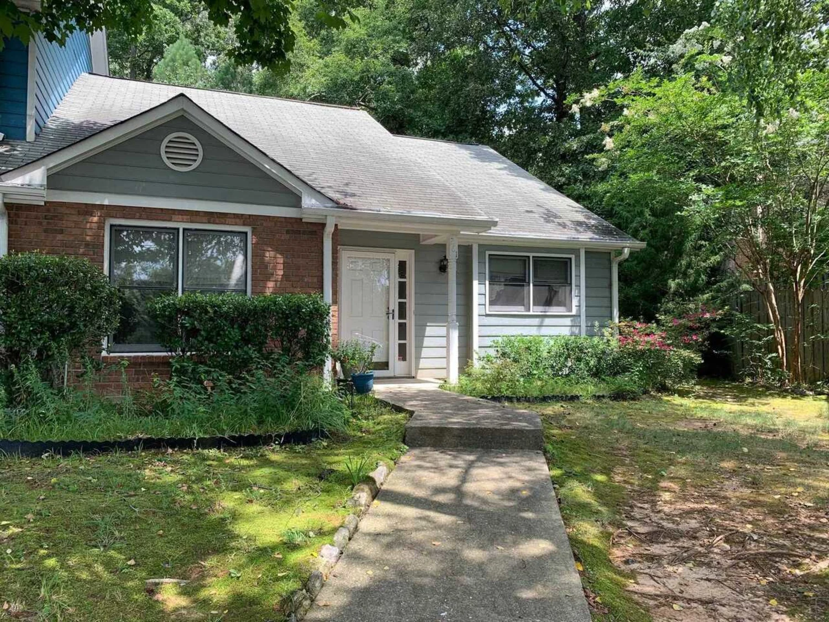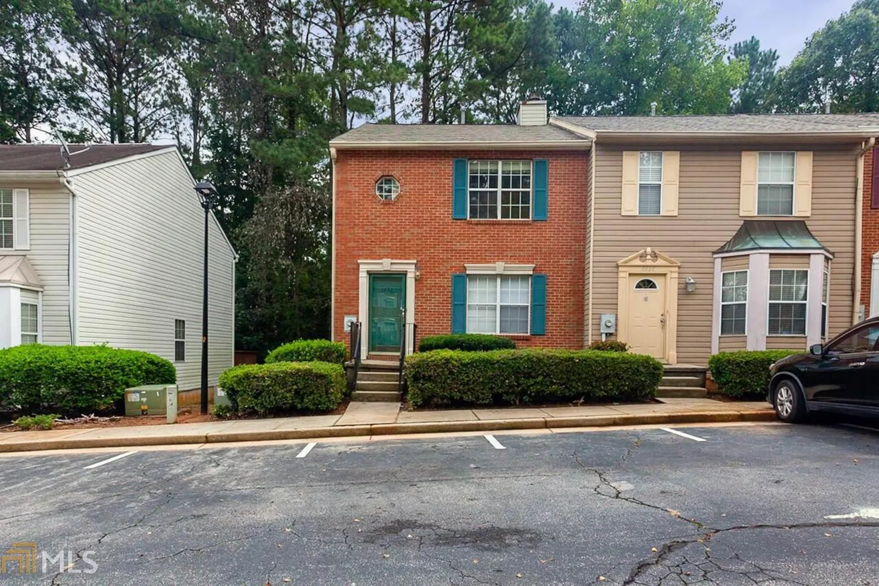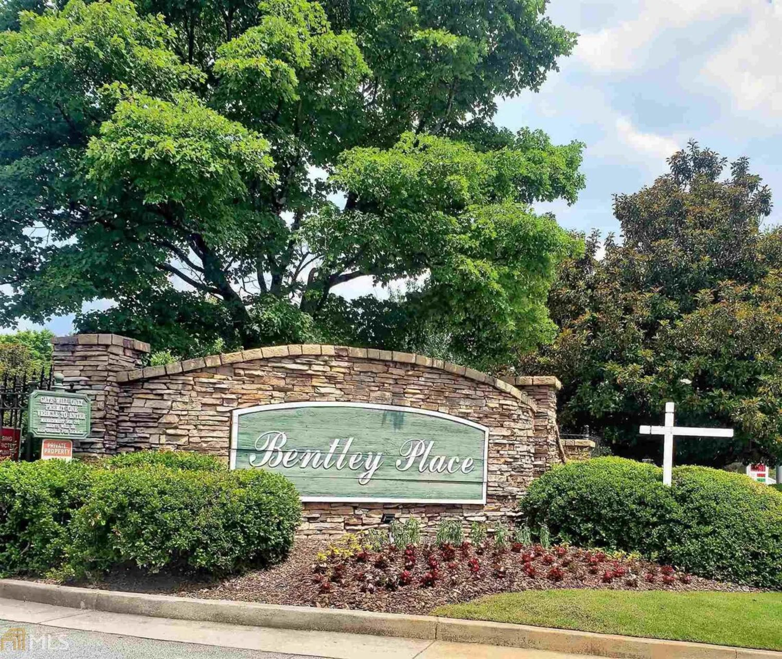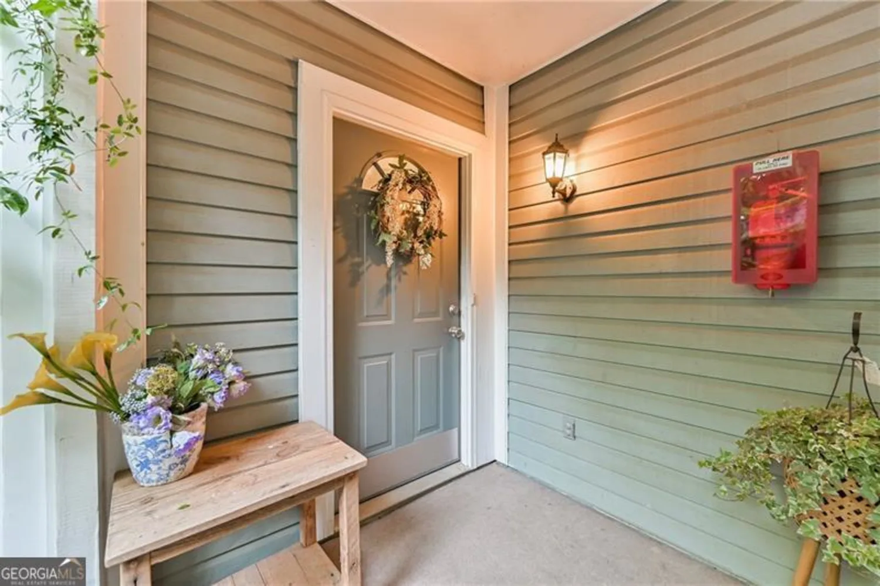6018 leeshire traceTucker, GA 30084
$148,000Price
3Beds
2Baths
11/2 Baths
1,590 Sq.Ft.$93 / Sq.Ft.
1,590Sq.Ft.
$93per Sq.Ft.
$148,000Price
3Beds
2Baths
11/2 Baths
1,590$93.08 / Sq.Ft.
6018 leeshire traceTucker, GA 30084
Description
3 Bedroom 2.5 Bathroom,Corner lot,beautiful fence back yard,convenient location in an established neighborhood,close major hwy and shopping,year old air conditioner and heating system, one year old carpet
Property Details for 6018 Leeshire Trace
- Subdivision ComplexLeeshire Close
- Architectural StyleBrick Front, Traditional
- Parking FeaturesDetached, Guest, Storage
- Property AttachedNo
LISTING UPDATED:
- StatusClosed
- MLS #8325896
- Days on Site7
- Taxes$871 / year
- HOA Fees$1,800 / month
- MLS TypeResidential
- Year Built2001
- CountryDeKalb
LISTING UPDATED:
- StatusClosed
- MLS #8325896
- Days on Site7
- Taxes$871 / year
- HOA Fees$1,800 / month
- MLS TypeResidential
- Year Built2001
- CountryDeKalb
Building Information for 6018 Leeshire Trace
- StoriesTwo
- Year Built2001
- Lot Size0.0000 Acres
Payment Calculator
$1,010 per month30 year fixed, 7.00% Interest
Principal and Interest$787.72
Property Taxes$72.58
HOA Dues$150
Term
Interest
Home Price
Down Payment
The Payment Calculator is for illustrative purposes only. Read More
Property Information for 6018 Leeshire Trace
Summary
Location and General Information
- Directions: I-85 North, exit Jimmy carter make right travel to Lawrenceville hwy make left then left to Leeshire Close subdivision
- Coordinates: 33.864759,-84.183821
School Information
- Elementary School: Midvale
- Middle School: Tucker
- High School: Tucker
Taxes and HOA Information
- Parcel Number: 18 256 08 022
- Tax Year: 2016
- Association Fee Includes: Maintenance Structure, Trash, Maintenance Grounds, Pest Control, Sewer, Water
Virtual Tour
Parking
- Open Parking: No
Interior and Exterior Features
Interior Features
- Cooling: Electric, Ceiling Fan(s), Central Air
- Heating: Natural Gas, Central, Forced Air
- Appliances: Gas Water Heater, Dishwasher, Disposal, Oven/Range (Combo)
- Basement: None
- Levels/Stories: Two
- Foundation: Slab
- Total Half Baths: 1
- Bathrooms Total Integer: 3
- Bathrooms Total Decimal: 2
Exterior Features
- Construction Materials: Aluminum Siding, Vinyl Siding
- Security Features: Open Access
- Pool Private: No
Property
Utilities
- Sewer: Public Sewer
- Utilities: Underground Utilities, Cable Available, Sewer Connected
- Water Source: Public
Property and Assessments
- Home Warranty: Yes
- Property Condition: Resale
Green Features
- Green Energy Efficient: Thermostat
Lot Information
- Above Grade Finished Area: 1590
- Lot Features: Corner Lot, Level
Multi Family
- Number of Units To Be Built: Square Feet
Rental
Rent Information
- Land Lease: Yes
Public Records for 6018 Leeshire Trace
Tax Record
- 2016$871.00 ($72.58 / month)
Home Facts
- Beds3
- Baths2
- Total Finished SqFt1,590 SqFt
- Above Grade Finished1,590 SqFt
- StoriesTwo
- Lot Size0.0000 Acres
- StyleTownhouse
- Year Built2001
- APN18 256 08 022
- CountyDeKalb
- Fireplaces1


